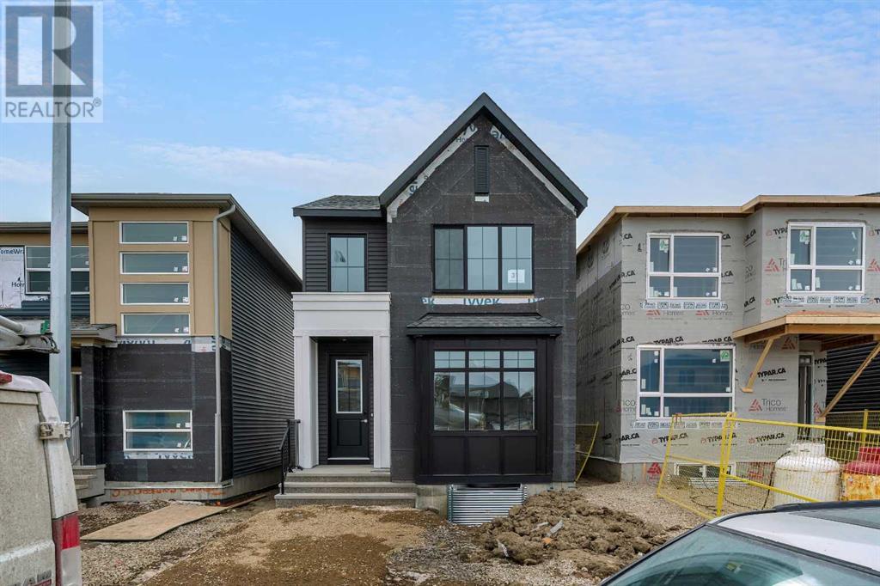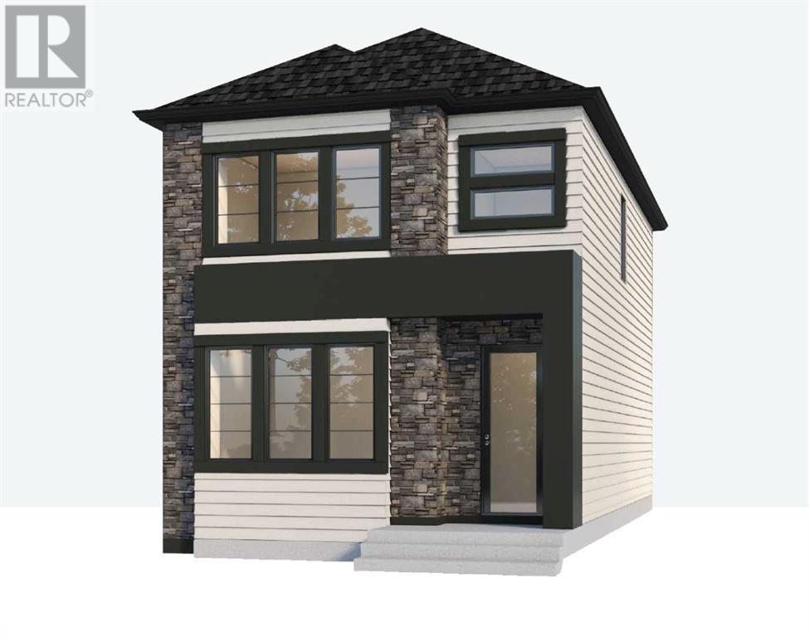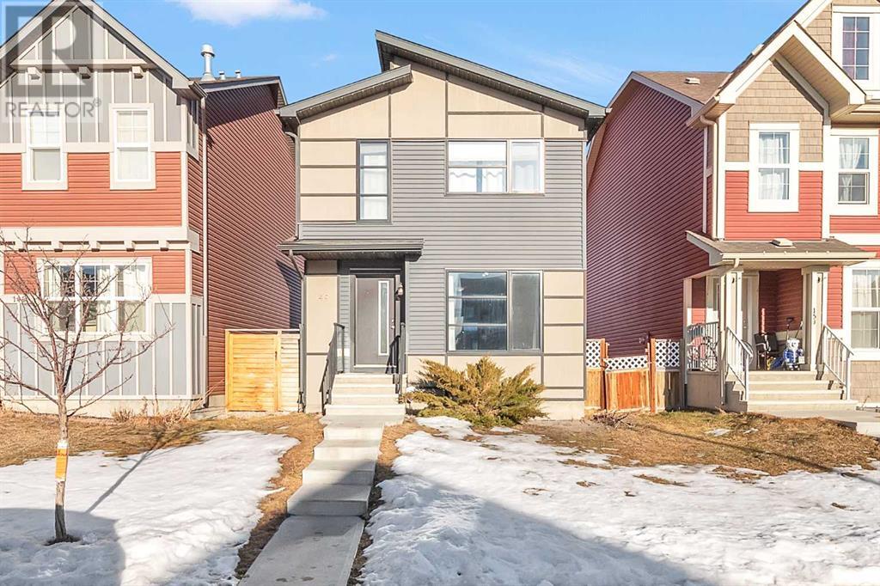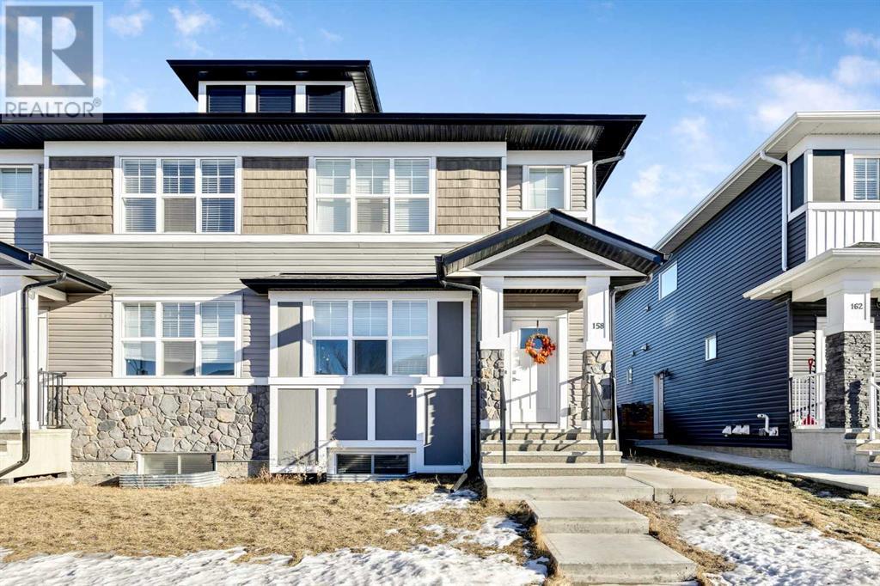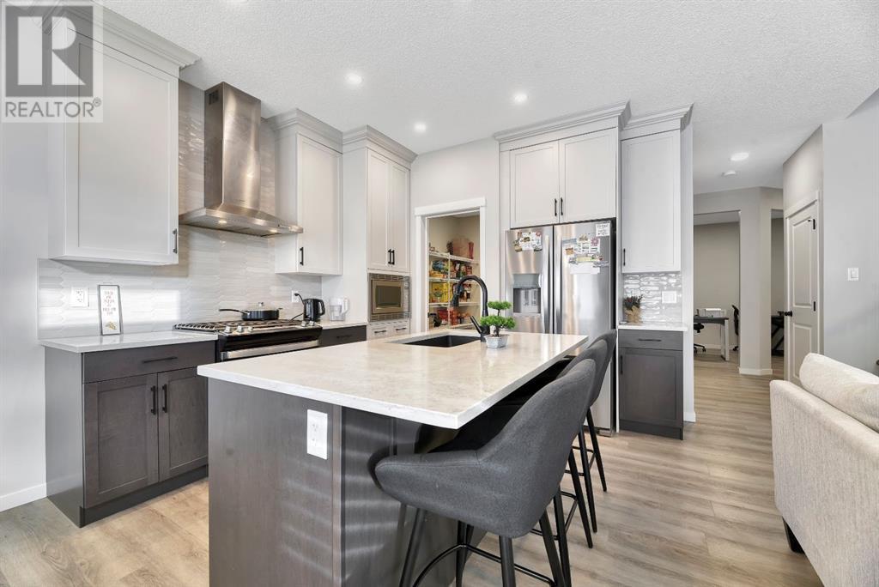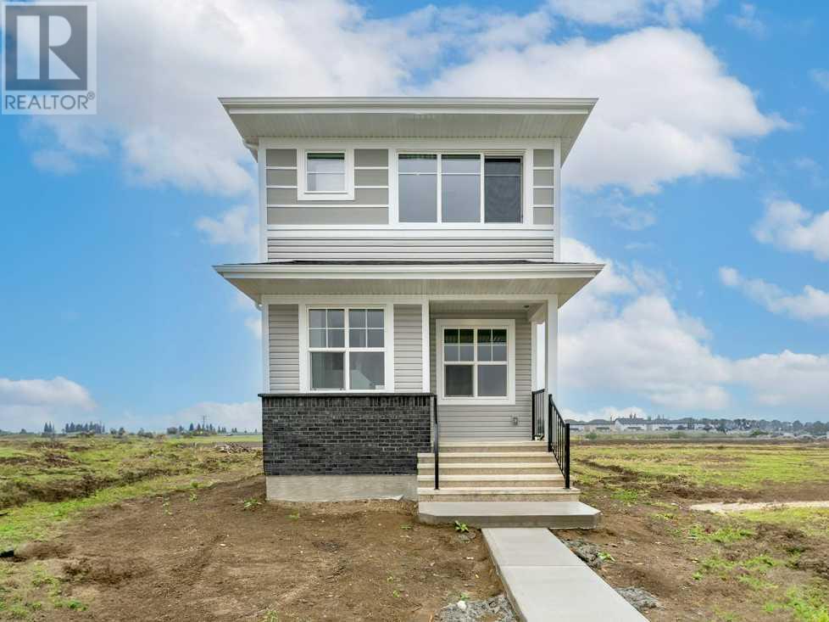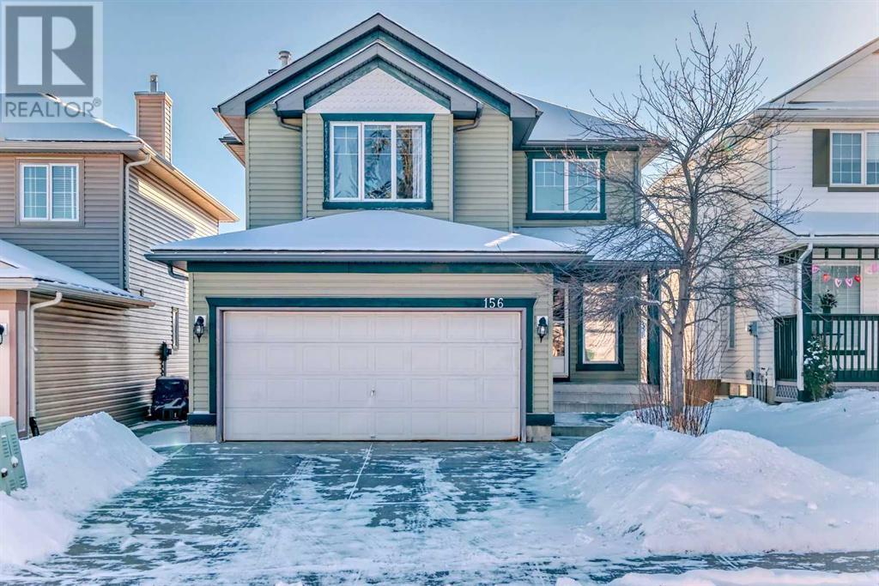Free account required
Unlock the full potential of your property search with a free account! Here's what you'll gain immediate access to:
- Exclusive Access to Every Listing
- Personalized Search Experience
- Favorite Properties at Your Fingertips
- Stay Ahead with Email Alerts
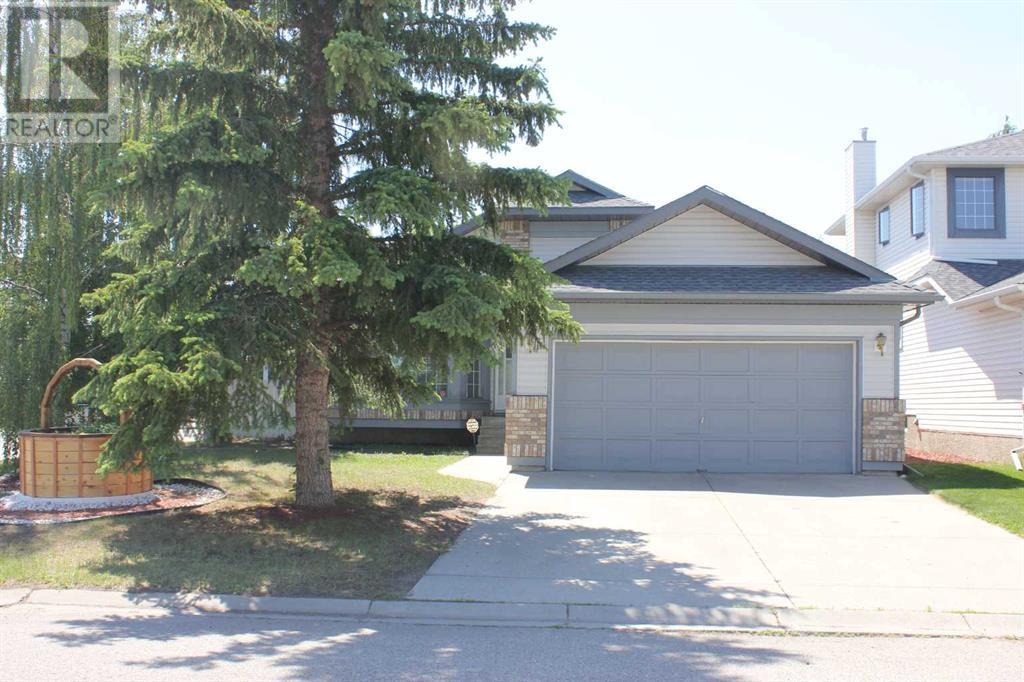

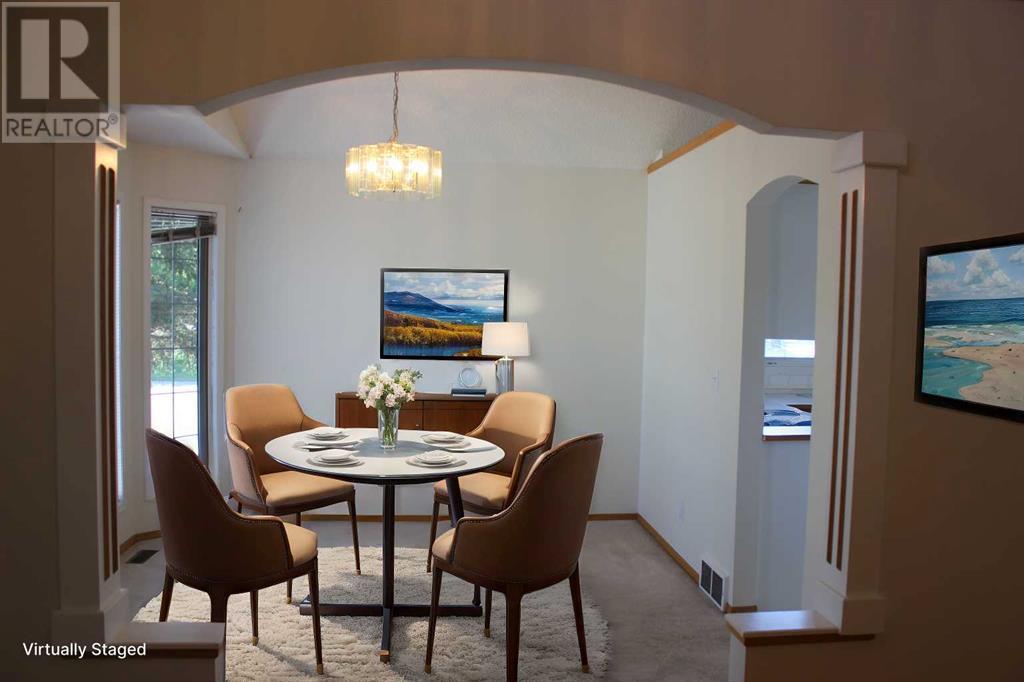
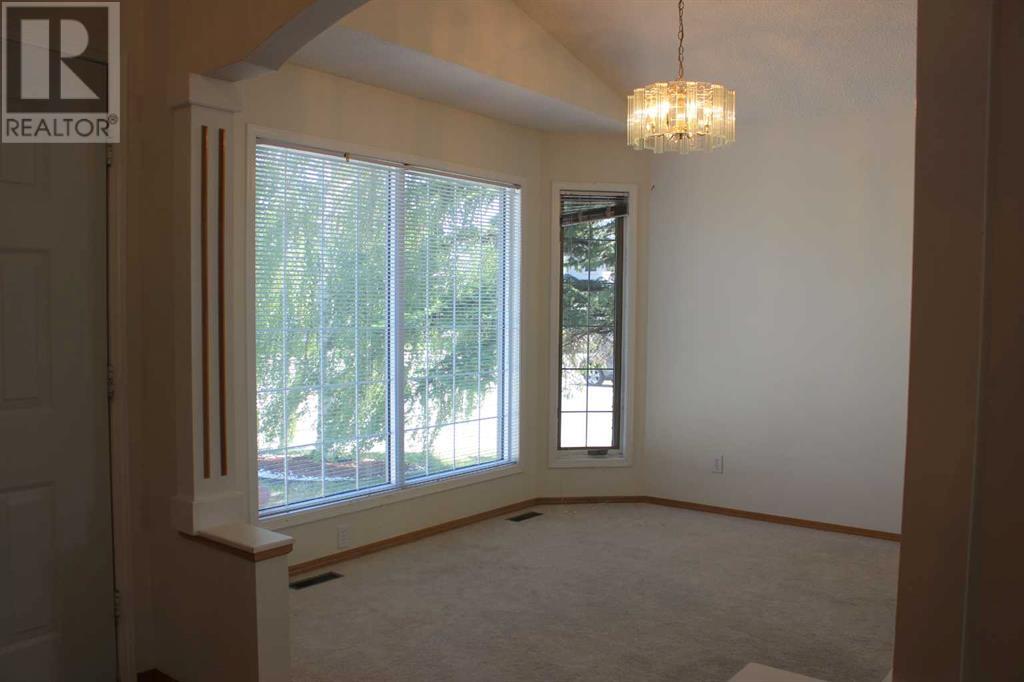
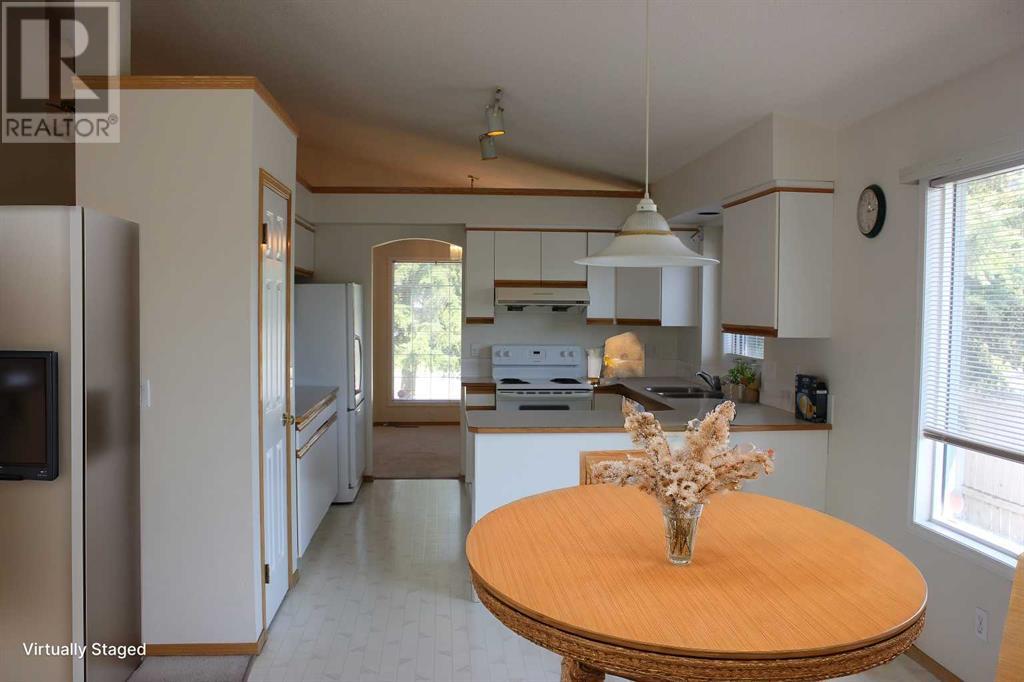
$675,000
179 Sunlake Way SE
Calgary, Alberta, Alberta, T2X3H4
MLS® Number: A2196951
Property description
This spacious bungalow in the highly sought-after community of Sundance offers 2,700 sq. ft. of developed living space across two levels and is situated on a large corner lot with a sunny south-facing backyard. The main floor boasts soaring vaulted ceilings and a bright, open layout, featuring a dining room that flows into a well-maintained kitchen with timeless white cabinetry, ample counter and cabinet space, and access to the deck and backyard. Adjacent to the kitchen is a cozy breakfast nook with a built-in hutch. The vaulted primary bedroom includes a walk-in closet and a 4-piece ensuite, while a second bedroom is just steps away with a 4-piece bathroom conveniently located across the hall. A laundry room completes this level for added convenience. The finished basement provides additional living space with a large family room, two more bedrooms, a 4-piece bathroom, two hobby rooms, and plenty of storage. The buyer must assume the current tenant until October 1st, who are absolutely fantastic, long-standing model tenants, and who would love to remain. Situated away from heavy traffic, this home offers easy access to major roads, transit, shopping, parks, schools, and miles of pathways through Fish Creek Park, along with year-round activities at Lake Sundance. Don’t miss this incredible opportunity to make this home your own!
Building information
Type
*****
Amenities
*****
Appliances
*****
Architectural Style
*****
Basement Development
*****
Basement Type
*****
Constructed Date
*****
Construction Style Attachment
*****
Cooling Type
*****
Exterior Finish
*****
Fireplace Present
*****
FireplaceTotal
*****
Flooring Type
*****
Foundation Type
*****
Half Bath Total
*****
Heating Fuel
*****
Heating Type
*****
Size Interior
*****
Stories Total
*****
Total Finished Area
*****
Land information
Amenities
*****
Fence Type
*****
Landscape Features
*****
Size Depth
*****
Size Frontage
*****
Size Irregular
*****
Size Total
*****
Rooms
Main level
Foyer
*****
Dining room
*****
Laundry room
*****
Bedroom
*****
Kitchen
*****
4pc Bathroom
*****
4pc Bathroom
*****
Primary Bedroom
*****
Living room
*****
Basement
Furnace
*****
Den
*****
Recreational, Games room
*****
4pc Bathroom
*****
Bedroom
*****
Den
*****
Courtesy of Royal LePage Benchmark
Book a Showing for this property
Please note that filling out this form you'll be registered and your phone number without the +1 part will be used as a password.
