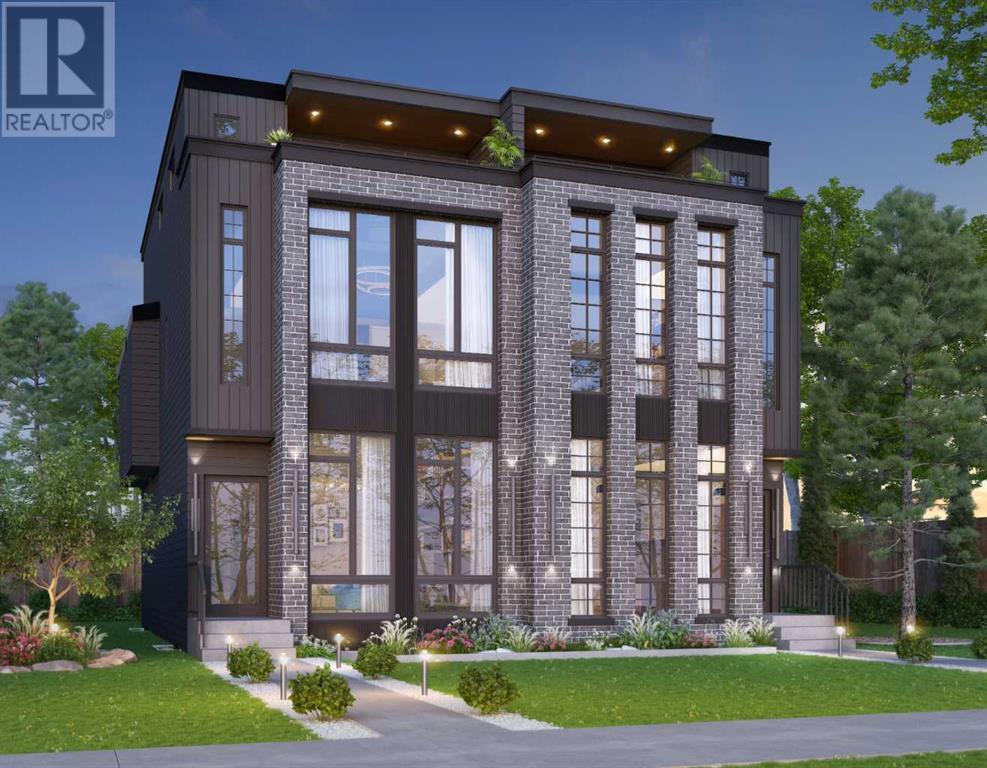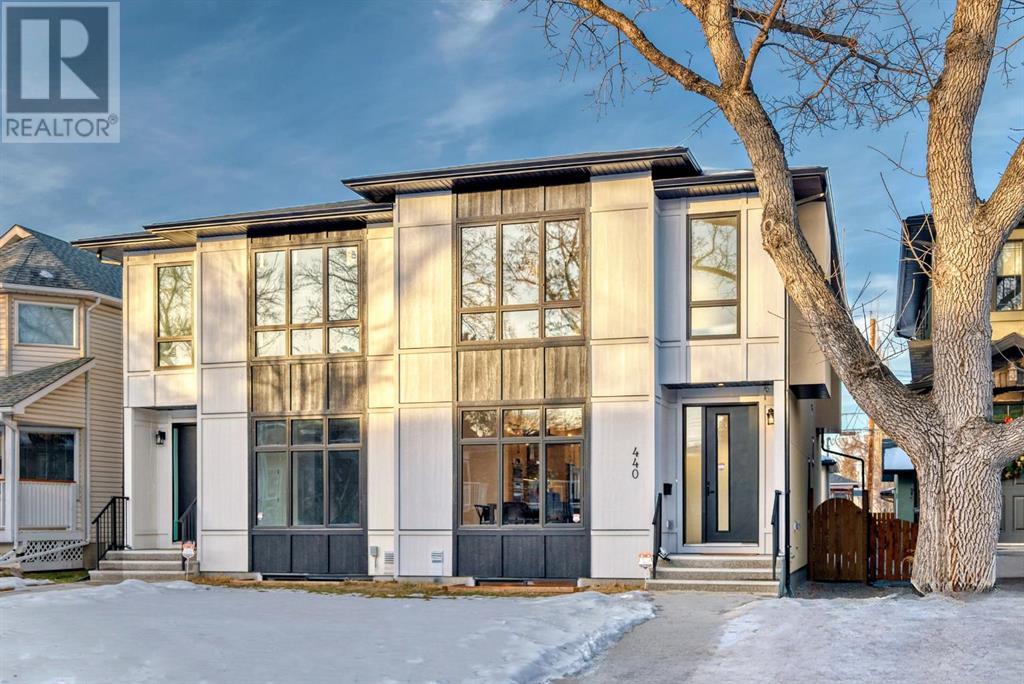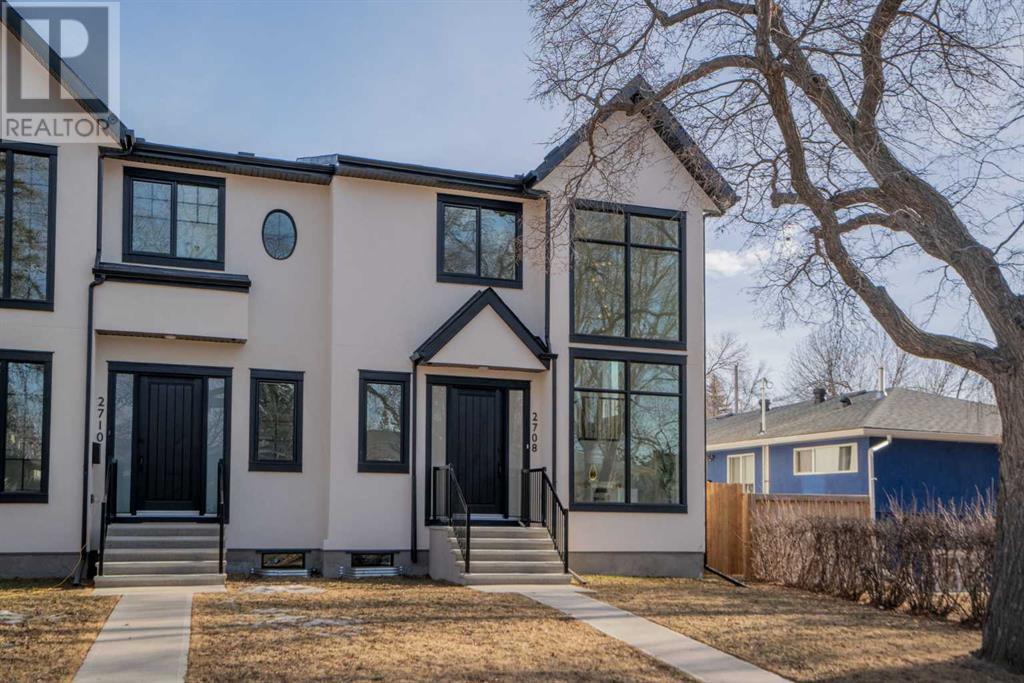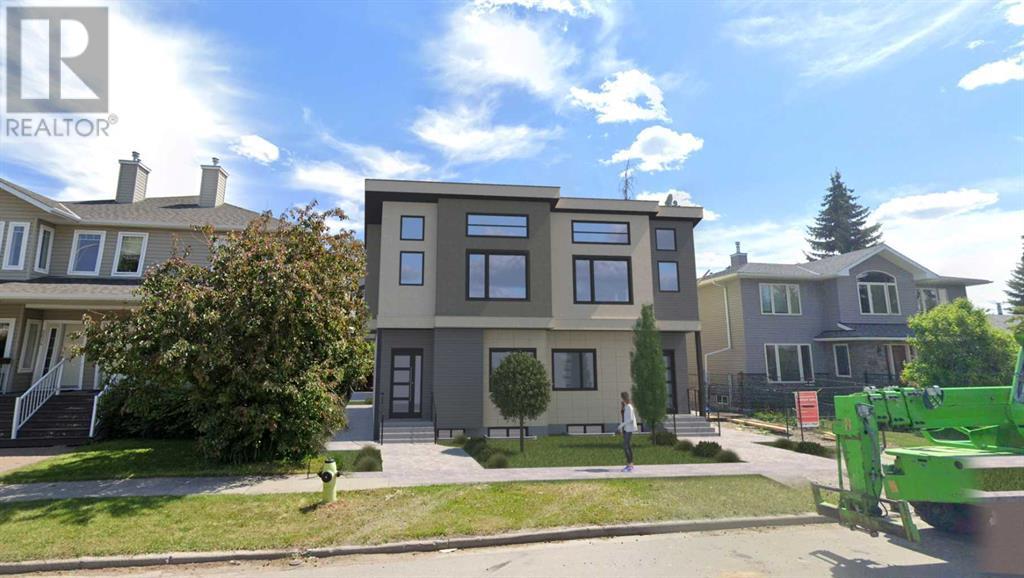Free account required
Unlock the full potential of your property search with a free account! Here's what you'll gain immediate access to:
- Exclusive Access to Every Listing
- Personalized Search Experience
- Favorite Properties at Your Fingertips
- Stay Ahead with Email Alerts
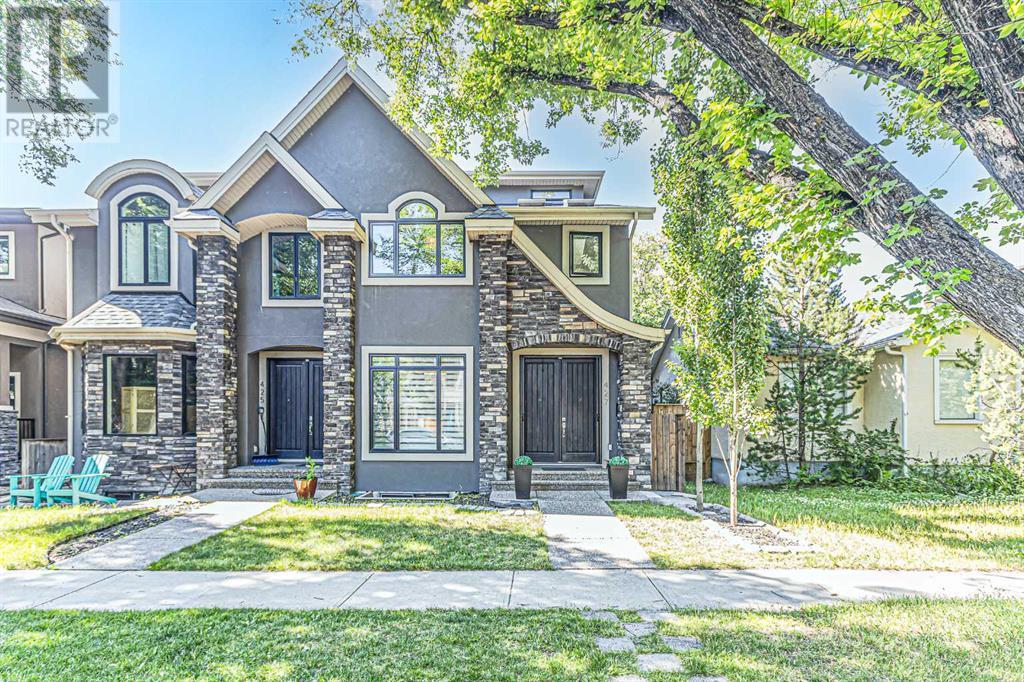
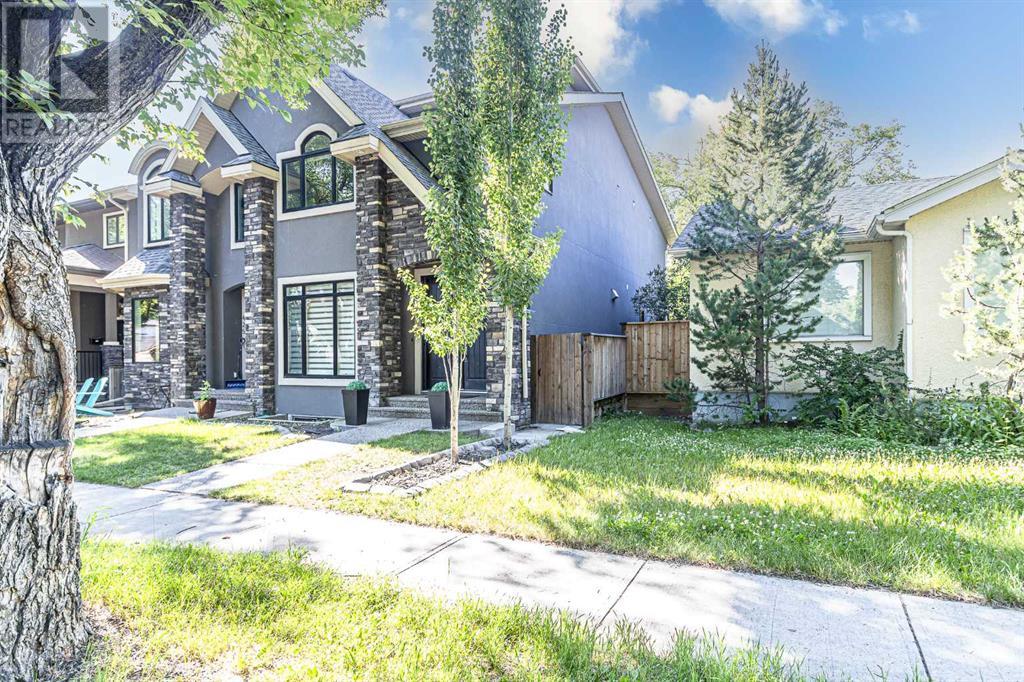
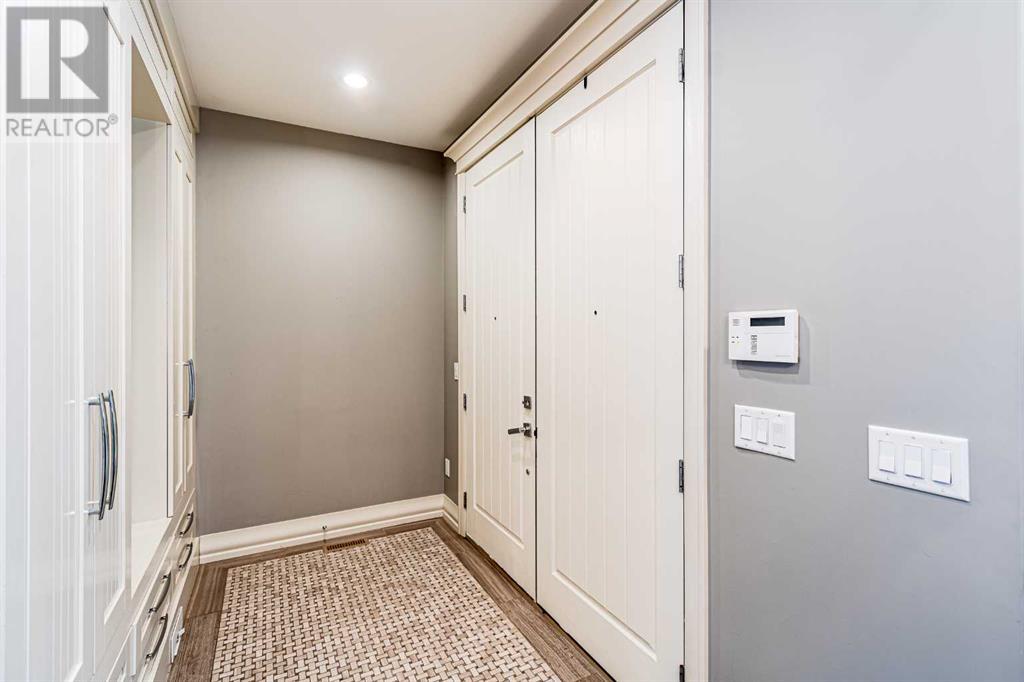
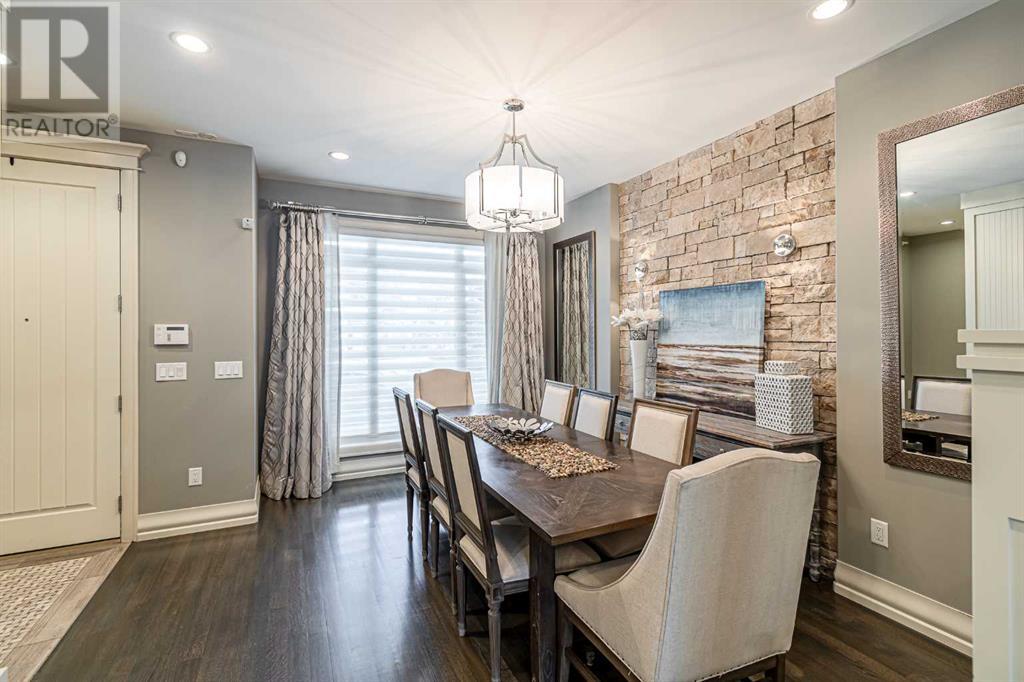
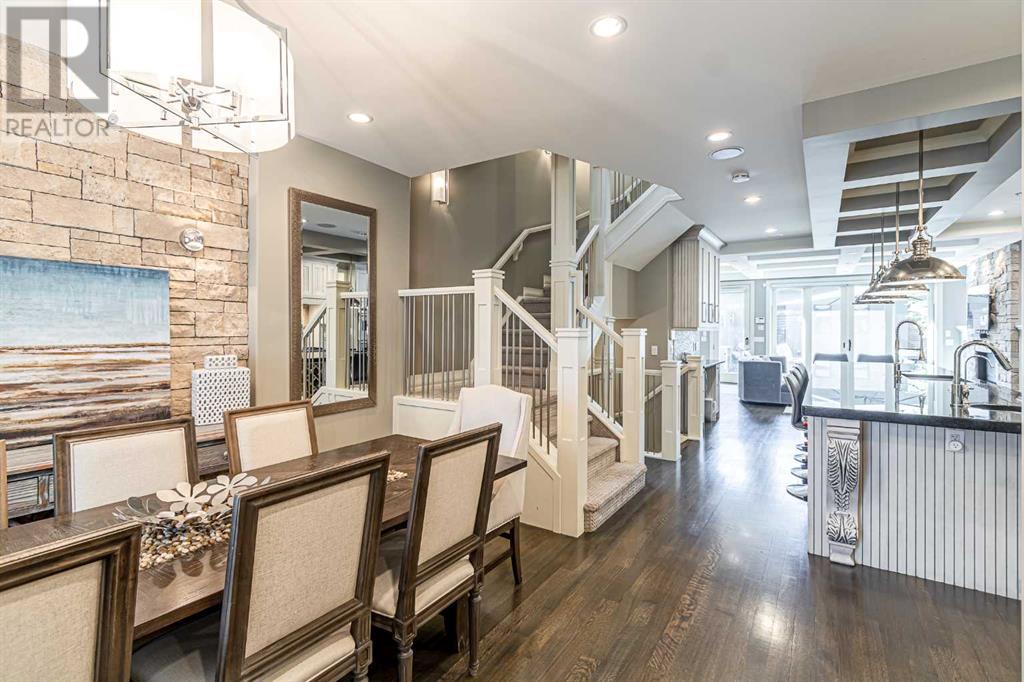
$1,125,000
427 21 Avenue NW
Calgary, Alberta, Alberta, T2M1J6
MLS® Number: A2197045
Property description
Don’t miss this custom-built three-storey residence nestled in the popular community of Mount Pleasant on a quiet street lined with trees. This luxurious masterpiece spans over 3300sq/ft of meticulously designed living space, boasting an array of high-end features and finishes that epitomize opulence. Step inside and be captivated by the grandeur of high-painted ceilings, complemented by the richness of hardwood floors. Towering 9' ceilings and strategically placed skylights bathe the interiors in an abundance of natural light, creating an atmosphere of pure elegance. Indulge in the warmth and ambiance of indoor and outdoor fireplaces, perfect for cozy evenings with loved ones. Every detail has been meticulously curated, with pristine white quartz countertops adorning every surface, exuding a sense of refined sophistication. The custom-designed kitchen is a culinary haven, equipped with top-of-the-line Viking appliances, including a gas cooktop and island hood fan. Impeccable craftsmanship is evident in the built-in wall oven and microwave, ensuring every culinary need is met with ease. Descend to the basement level where luxury knows no bounds. Discover a fourth bedroom, accompanied by a full bath, and an unparalleled theatre room. Custom built-ins, a wet bar, and a bar fridge set the stage for unforgettable movie nights. Immerse yourself in the ultimate entertainment experience with a cutting-edge 3D projector, screen, and a state-of-the-art 7.1 built-in sound system. Unwind in the spa-like oasis of the master ensuite, featuring heated tiles, a rejuvenating steam shower, and a decadent jetted tub. Experience ultimate comfort with complete A/C, central vac, and in-floor heating systems, ensuring a perfect climate year-round. Step outside and be greeted by the stunning private backyard, a true outdoor oasis. Gather around the captivating fireplace or entertain guests on the expansive concrete patio, designed to accommodate memorable gatherings. The heated garage pro vides convenience and peace of mind. The luxurious details continue with a limestone fireplace and a custom dining feature wall, adding a touch of grandeur to the already exquisite interiors. Custom millwork throughout the home showcases the impeccable attention to detail and showcases the unparalleled craftsmanship. Located close to schools, shops, restaurants, parks and a quick drive to downtown. Book your viewing today!
Building information
Type
*****
Appliances
*****
Basement Development
*****
Basement Type
*****
Constructed Date
*****
Construction Material
*****
Construction Style Attachment
*****
Cooling Type
*****
Exterior Finish
*****
Fireplace Present
*****
FireplaceTotal
*****
Flooring Type
*****
Foundation Type
*****
Half Bath Total
*****
Heating Fuel
*****
Heating Type
*****
Size Interior
*****
Stories Total
*****
Total Finished Area
*****
Land information
Fence Type
*****
Size Frontage
*****
Size Irregular
*****
Size Total
*****
Rooms
Upper Level
Laundry room
*****
5pc Bathroom
*****
4pc Bathroom
*****
Bedroom
*****
Bedroom
*****
Primary Bedroom
*****
Main level
2pc Bathroom
*****
Dining room
*****
Kitchen
*****
Living room
*****
Basement
Furnace
*****
Bonus Room
*****
4pc Bathroom
*****
Bedroom
*****
Third level
Recreational, Games room
*****
Upper Level
Laundry room
*****
5pc Bathroom
*****
4pc Bathroom
*****
Bedroom
*****
Bedroom
*****
Primary Bedroom
*****
Main level
2pc Bathroom
*****
Dining room
*****
Kitchen
*****
Living room
*****
Basement
Furnace
*****
Bonus Room
*****
4pc Bathroom
*****
Bedroom
*****
Third level
Recreational, Games room
*****
Upper Level
Laundry room
*****
5pc Bathroom
*****
4pc Bathroom
*****
Bedroom
*****
Bedroom
*****
Primary Bedroom
*****
Main level
2pc Bathroom
*****
Dining room
*****
Kitchen
*****
Living room
*****
Basement
Furnace
*****
Bonus Room
*****
4pc Bathroom
*****
Bedroom
*****
Third level
Recreational, Games room
*****
Upper Level
Laundry room
*****
5pc Bathroom
*****
4pc Bathroom
*****
Bedroom
*****
Bedroom
*****
Courtesy of CIR Realty
Book a Showing for this property
Please note that filling out this form you'll be registered and your phone number without the +1 part will be used as a password.


