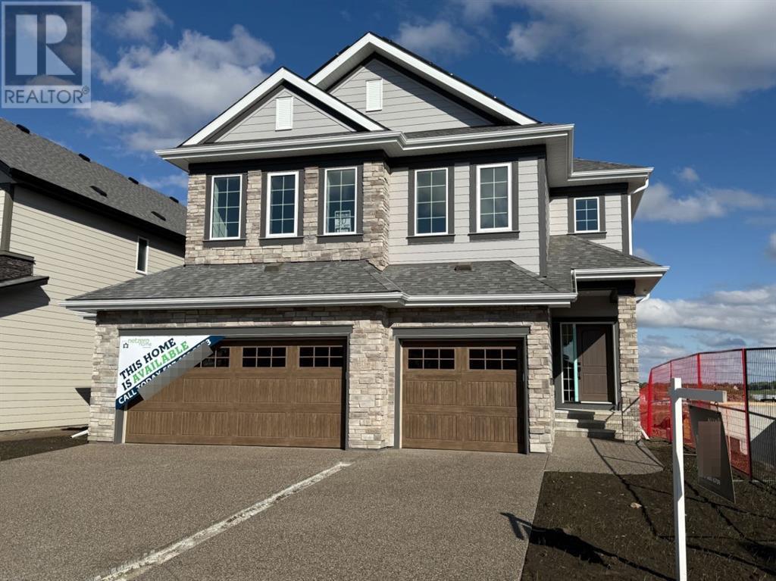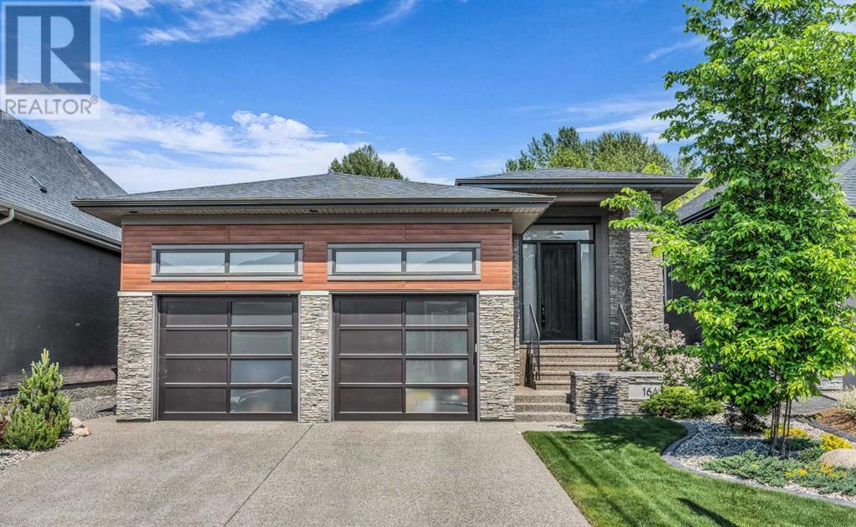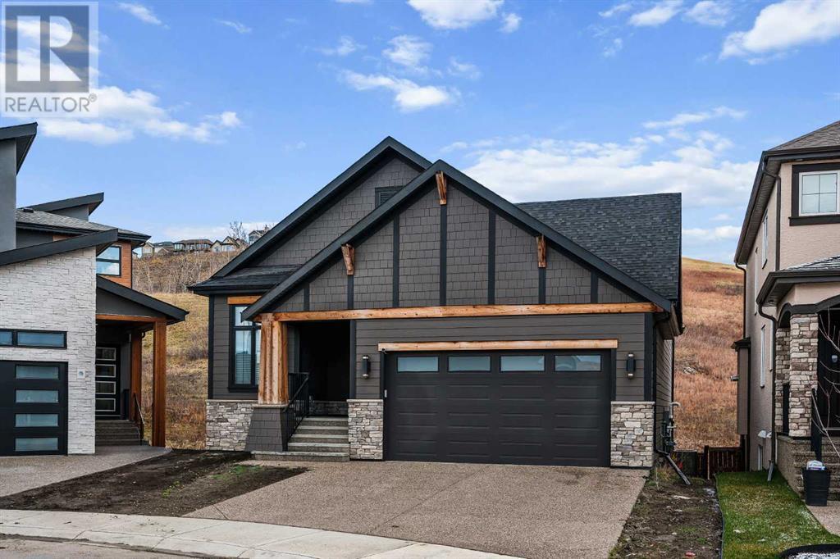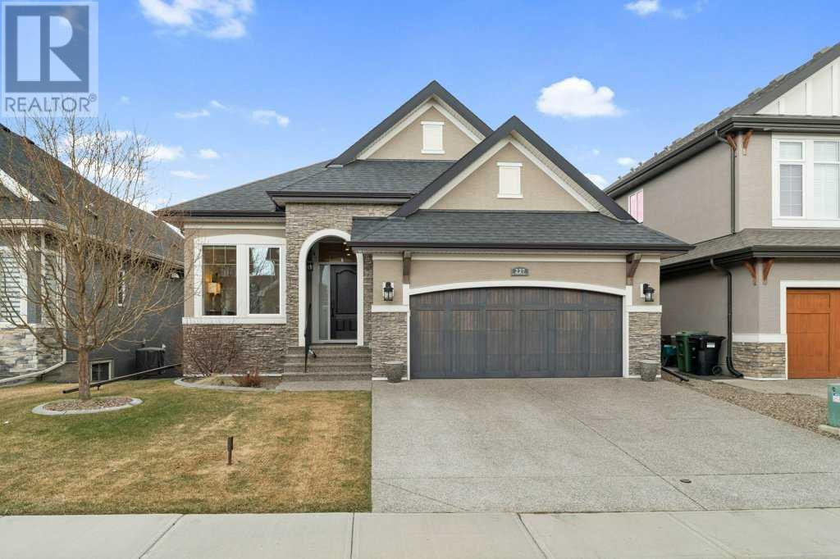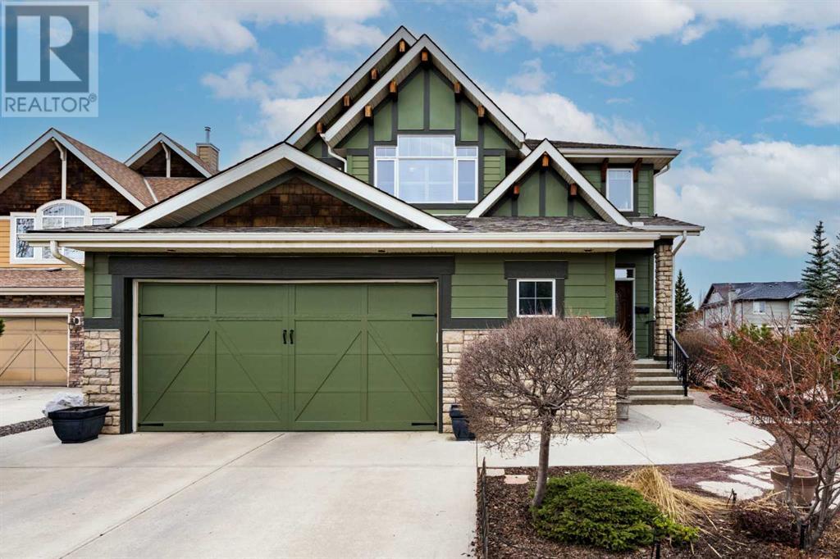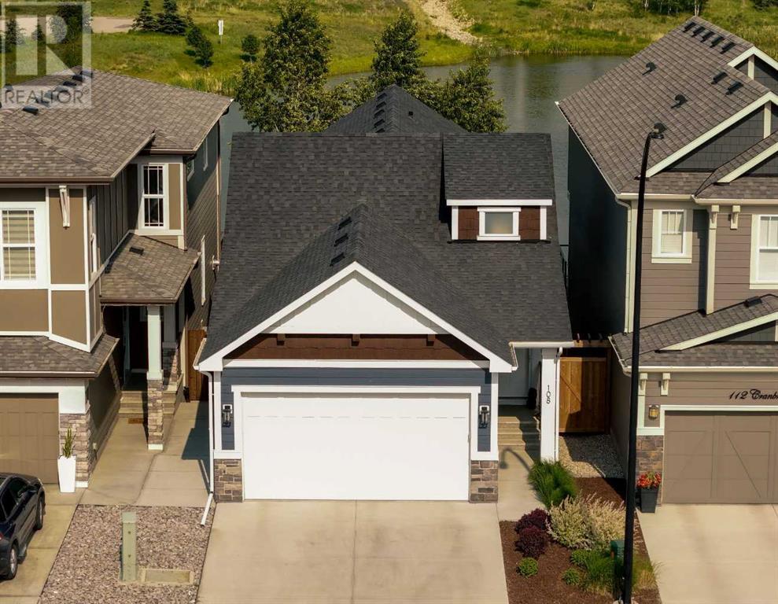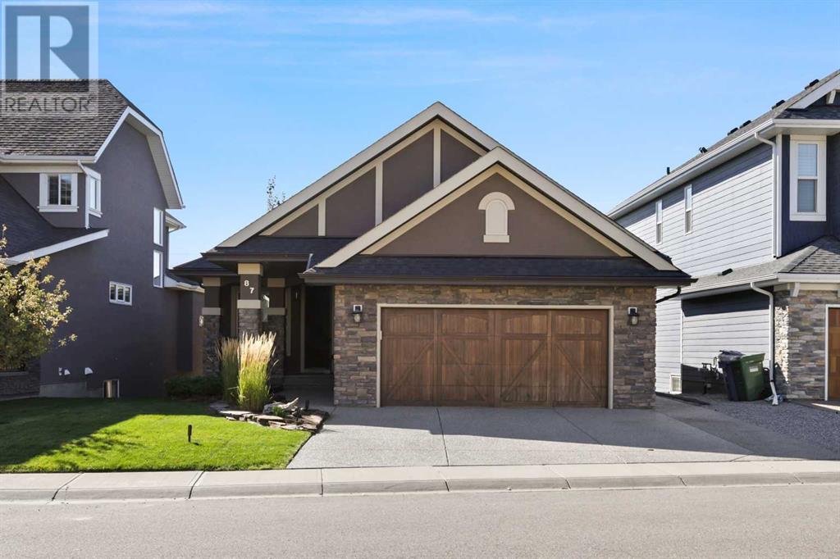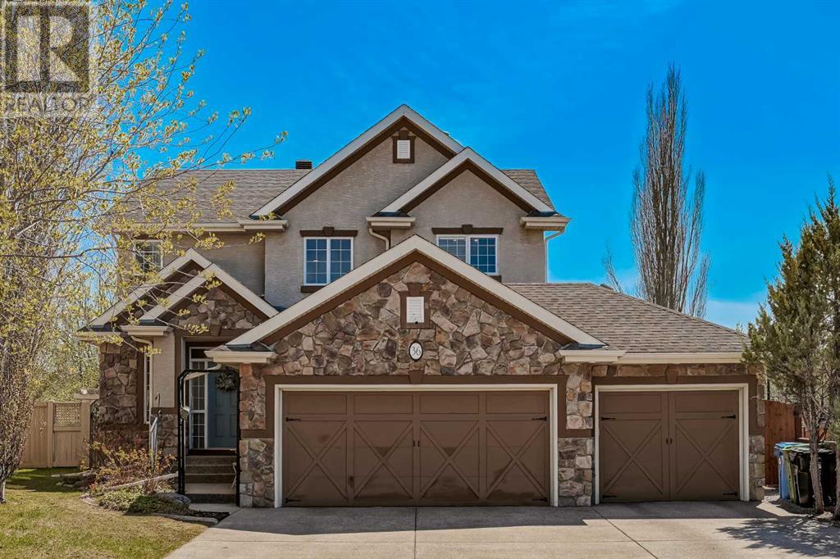Free account required
Unlock the full potential of your property search with a free account! Here's what you'll gain immediate access to:
- Exclusive Access to Every Listing
- Personalized Search Experience
- Favorite Properties at Your Fingertips
- Stay Ahead with Email Alerts

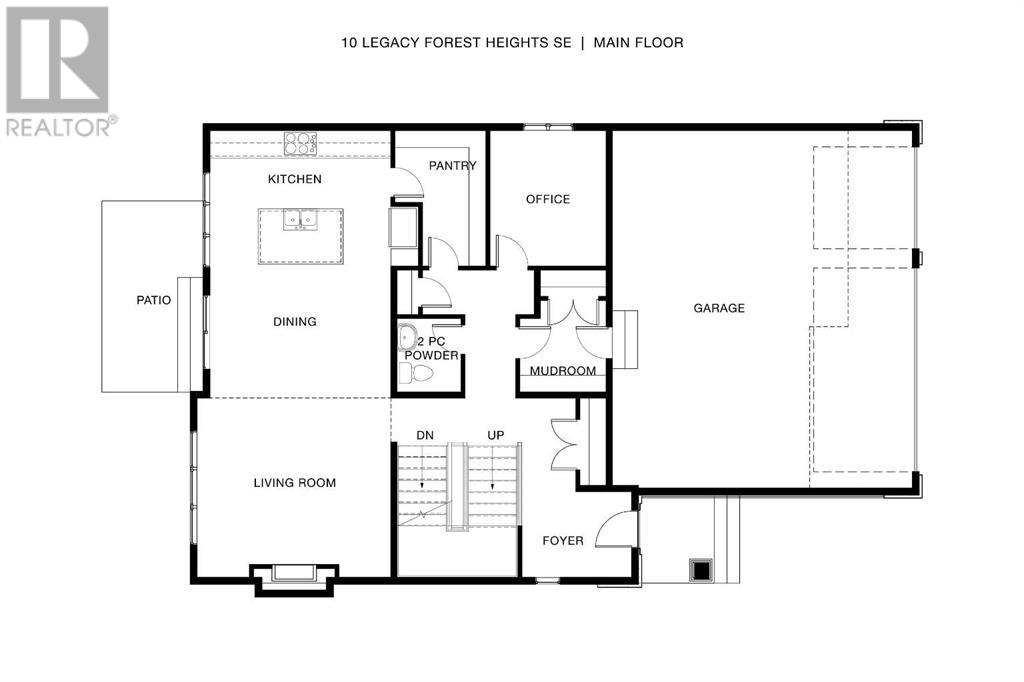
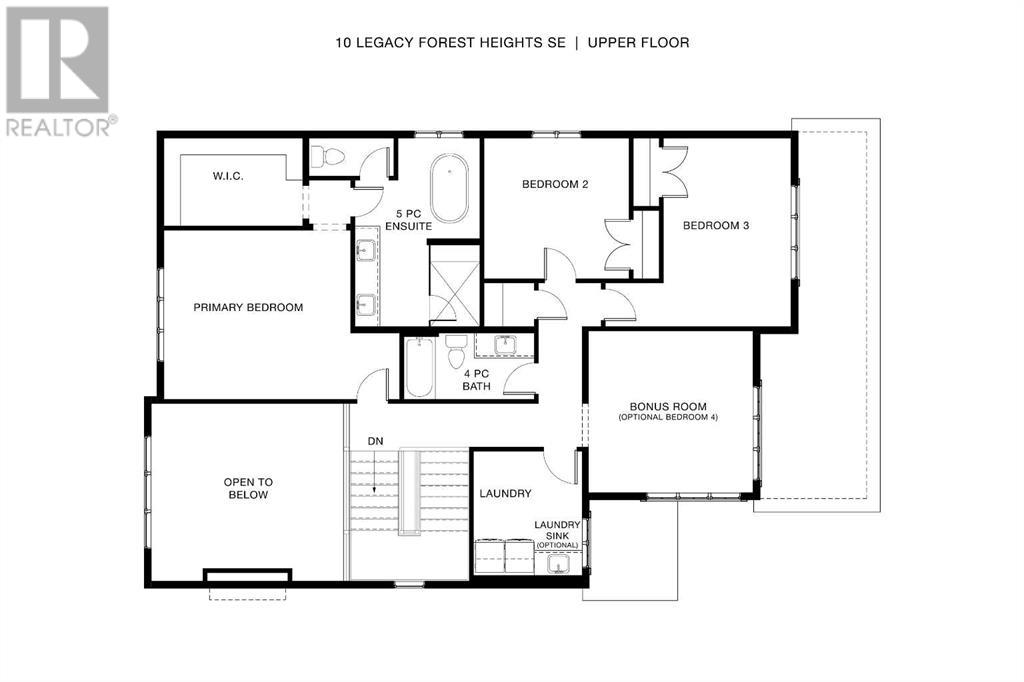

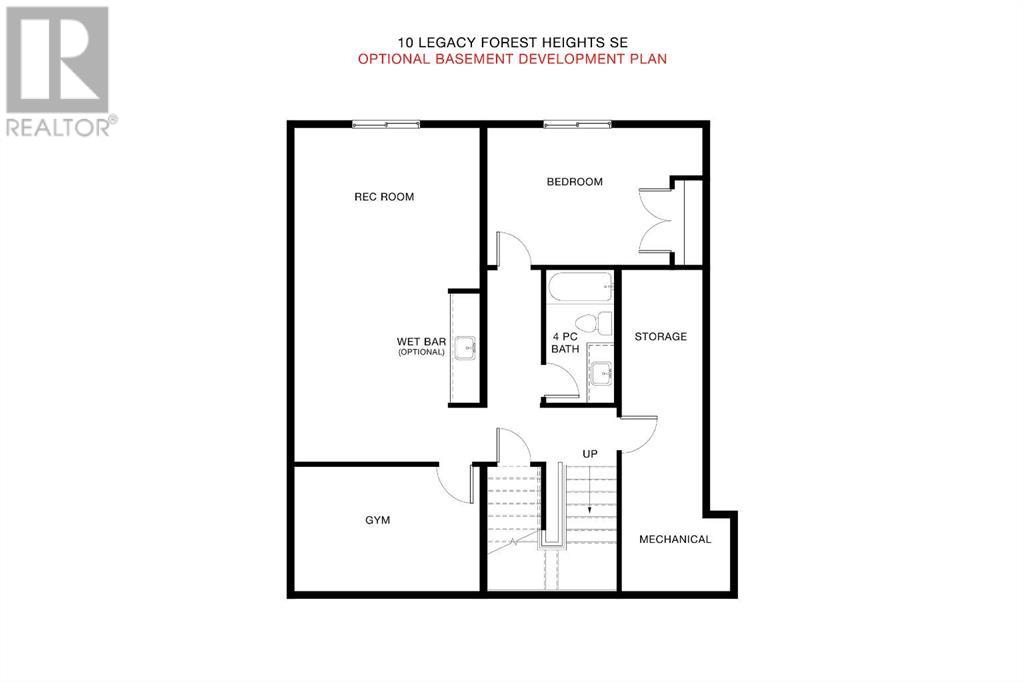
$1,150,000
10 Legacy Forest Heights SE
Calgary, Alberta, Alberta, T2X4J3
MLS® Number: A2197135
Property description
*OPEN HOUSE SATURDAY & SUNDAY FROM 12PM-5PM - SHOWHOME ADDRESS IS 13 Legacy Ridge Heights SE* A stunning new home is coming soon to Legacy, with plenty of time to customize and select your finishes! Crafted by Veranda at Legacy, a quality homebuilder offering over 50 years of expertise in creating timeless, elegant, quality-built homes. Experience refined living in this elegantly designed ‘Elm’ floorplan, featuring over 2,600 sq ft above grade w/ triple car garage, all in a gorgeous estate section of the community bordering the environmental reserve and located just mins to all kinds of amenities. Inside, natural light fills the open-concept living space on the main, where thoughtful design elements like luxury vinyl plank flooring, 3” low-glare led pot lights, and 8’ lacquered doors create a sophisticated feel. The gourmet kitchen is a true showpiece, featuring a custom hood fan surround, soft-close cabinetry including garbage and recycling pull outs, quartz or granite counters, and premium KitchenAid stainless steel appliances including your choice of a gas or induction cooktop. A walk-through pantry connects to the mudroom for easy grocery unloading, and for added convenience, it can be converted into a fully functional spice kitchen. The 2-storey living room is a breathtaking space featuring soaring ceilings, abundant natural light, and a striking 42” gas fireplace with a custom mantle. The dining area is perfect for family meals and offers seamless indoor-outdoor living with access to the rear concrete patio and backyard. A main floor office is discretely tucked away to allow for privacy and concentration while working from home, or would make a great playroom where the kids toys can be hidden away while hosting visitors. Upstairs, 3 spacious bedrooms provide room to grow, with the option to convert the bonus room to a 4th bedroom if desired. The primary suite is a luxurious retreat, boasting a walk-in closet and spa-inspired en-suite with a freestanding soaker tub, a beautifully tiled shower with a solid-surface bench, and elegant Delta faucets. 2 other bedrooms offer quick access to the main 4-piece bath, and upper floor laundry makes laundry day less of a chore - all with the luxury of quartz or granite counters. The large basement offers endless possibilities and can be fully developed (at an additional cost) to include a large rec room with the option for a wet bar, a dedicated gym space, an additional bedroom, and a well-appointed 4pc bathroom. The triple-car attached garage with 8’ tall doors offers ample vehicle storage, while the maintenance-free rear concrete patio provides the perfect outdoor space. This fantastic home also integrates energy efficiency with numerous features including Lux energy-saving LoÉ triple-pane windows, a Lennox two-stage variable speed high-efficiency furnace, and more. This home is located in the thoughtfully planned community of Legacy, offering numerous amenities and a vast 300-acre environmental reserve.
Building information
Type
*****
Age
*****
Amenities
*****
Appliances
*****
Basement Development
*****
Basement Type
*****
Constructed Date
*****
Construction Style Attachment
*****
Cooling Type
*****
Exterior Finish
*****
Fireplace Present
*****
FireplaceTotal
*****
Flooring Type
*****
Foundation Type
*****
Half Bath Total
*****
Heating Fuel
*****
Heating Type
*****
Size Interior
*****
Stories Total
*****
Total Finished Area
*****
Land information
Amenities
*****
Fence Type
*****
Size Frontage
*****
Size Irregular
*****
Size Total
*****
Rooms
Main level
2pc Bathroom
*****
Other
*****
Office
*****
Dining room
*****
Pantry
*****
Kitchen
*****
Living room
*****
Second level
5pc Bathroom
*****
4pc Bathroom
*****
Laundry room
*****
Bonus Room
*****
Bedroom
*****
Bedroom
*****
Primary Bedroom
*****
Main level
2pc Bathroom
*****
Other
*****
Office
*****
Dining room
*****
Pantry
*****
Kitchen
*****
Living room
*****
Second level
5pc Bathroom
*****
4pc Bathroom
*****
Laundry room
*****
Bonus Room
*****
Bedroom
*****
Bedroom
*****
Primary Bedroom
*****
Main level
2pc Bathroom
*****
Other
*****
Office
*****
Dining room
*****
Pantry
*****
Kitchen
*****
Living room
*****
Second level
5pc Bathroom
*****
4pc Bathroom
*****
Laundry room
*****
Bonus Room
*****
Bedroom
*****
Bedroom
*****
Primary Bedroom
*****
Main level
2pc Bathroom
*****
Other
*****
Office
*****
Dining room
*****
Pantry
*****
Kitchen
*****
Living room
*****
Second level
5pc Bathroom
*****
Courtesy of RE/MAX House of Real Estate
Book a Showing for this property
Please note that filling out this form you'll be registered and your phone number without the +1 part will be used as a password.
