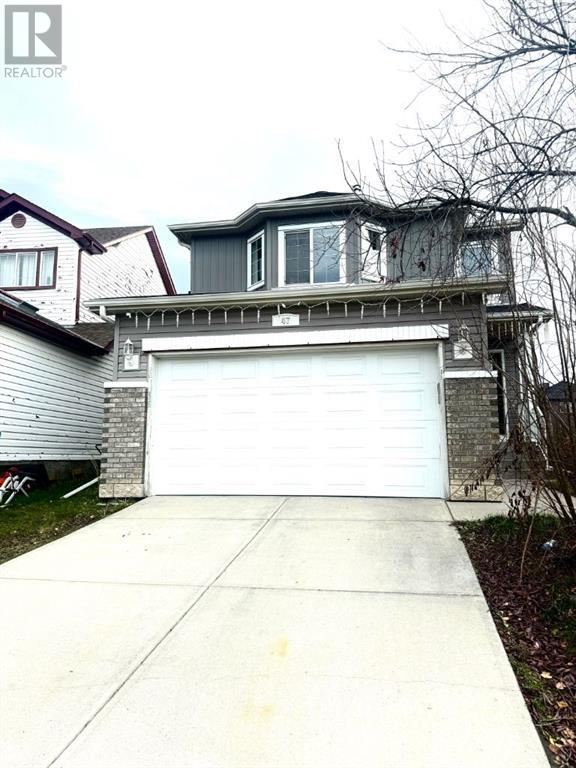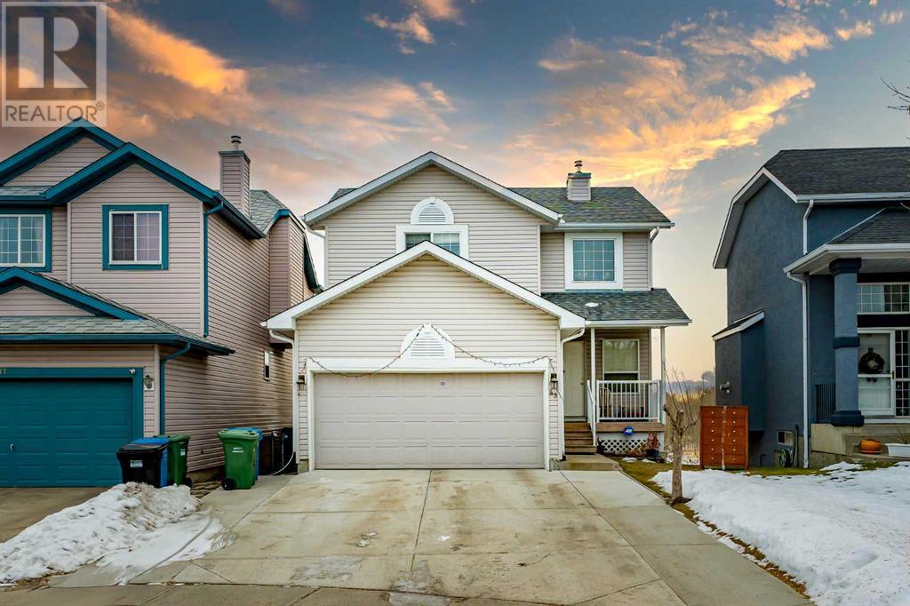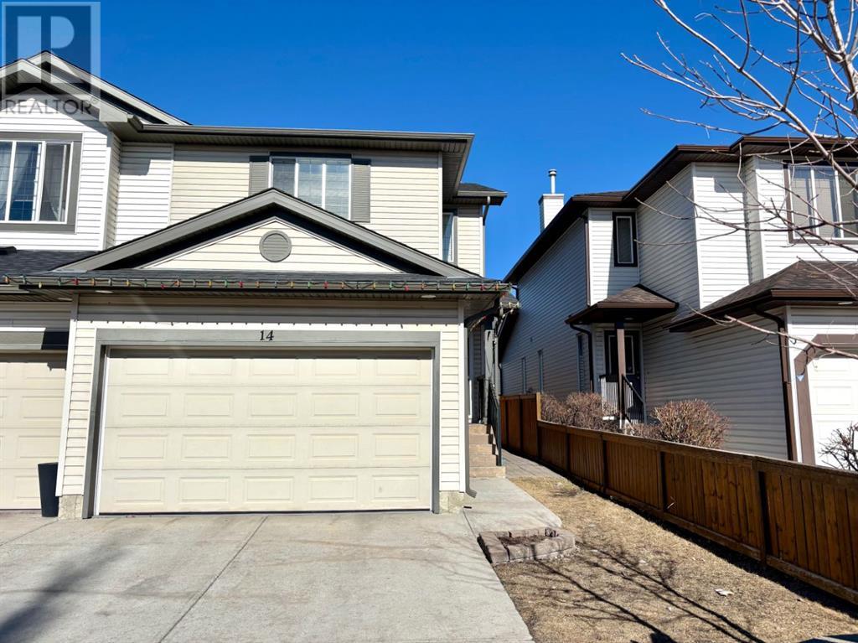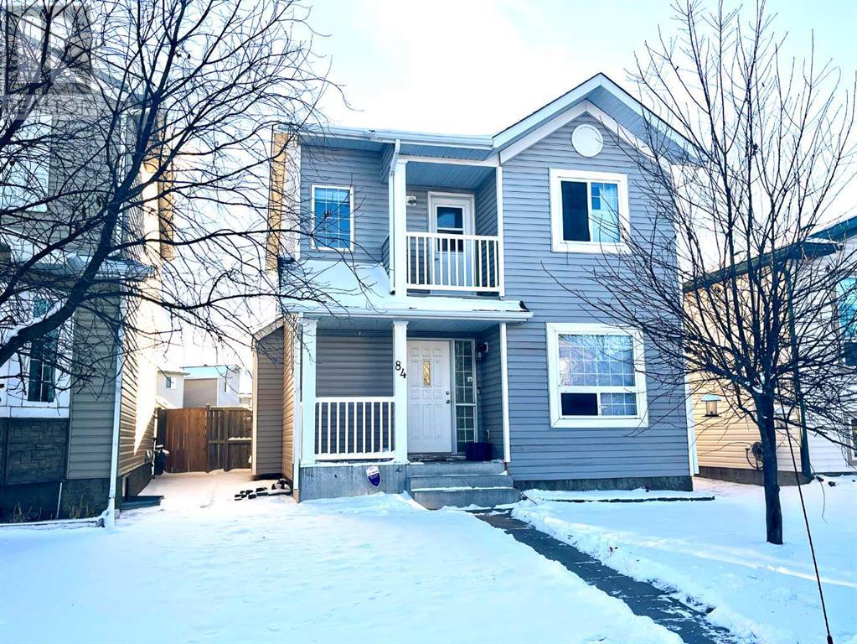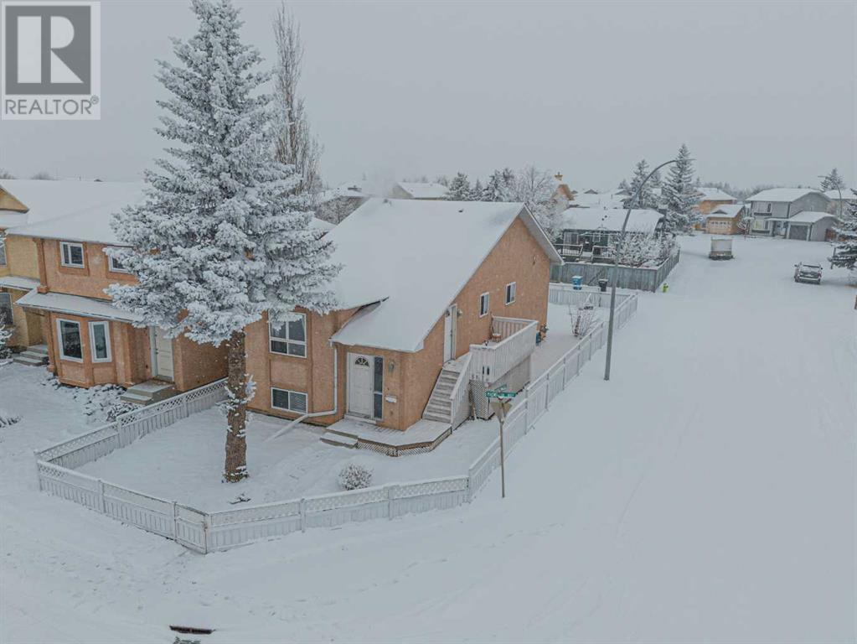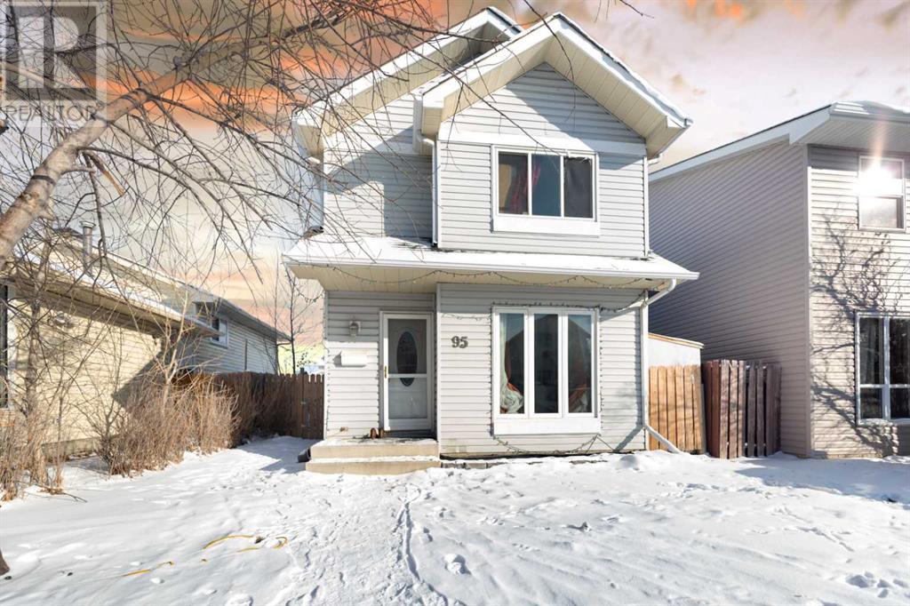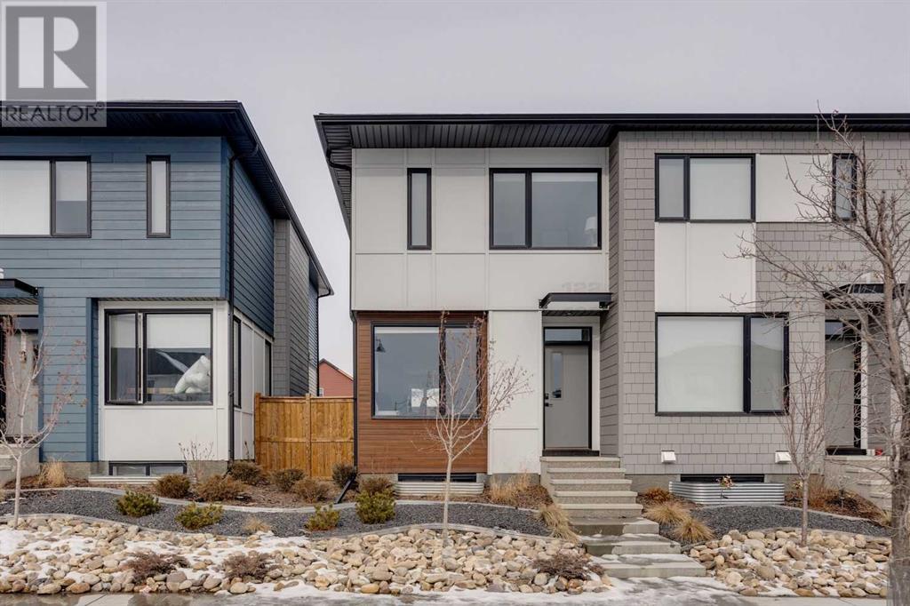Free account required
Unlock the full potential of your property search with a free account! Here's what you'll gain immediate access to:
- Exclusive Access to Every Listing
- Personalized Search Experience
- Favorite Properties at Your Fingertips
- Stay Ahead with Email Alerts
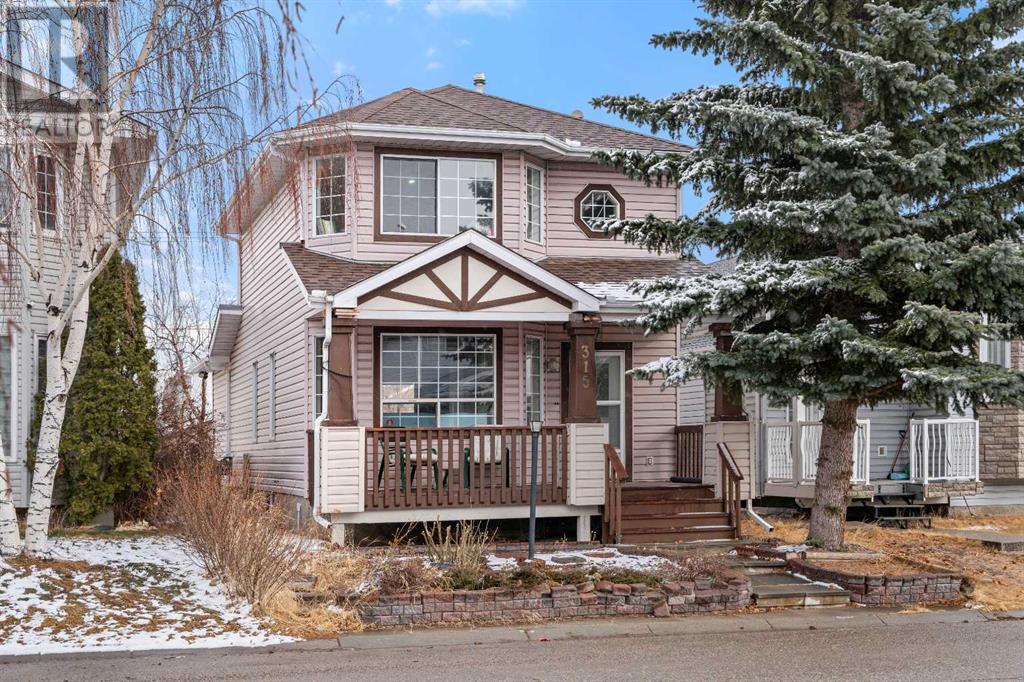
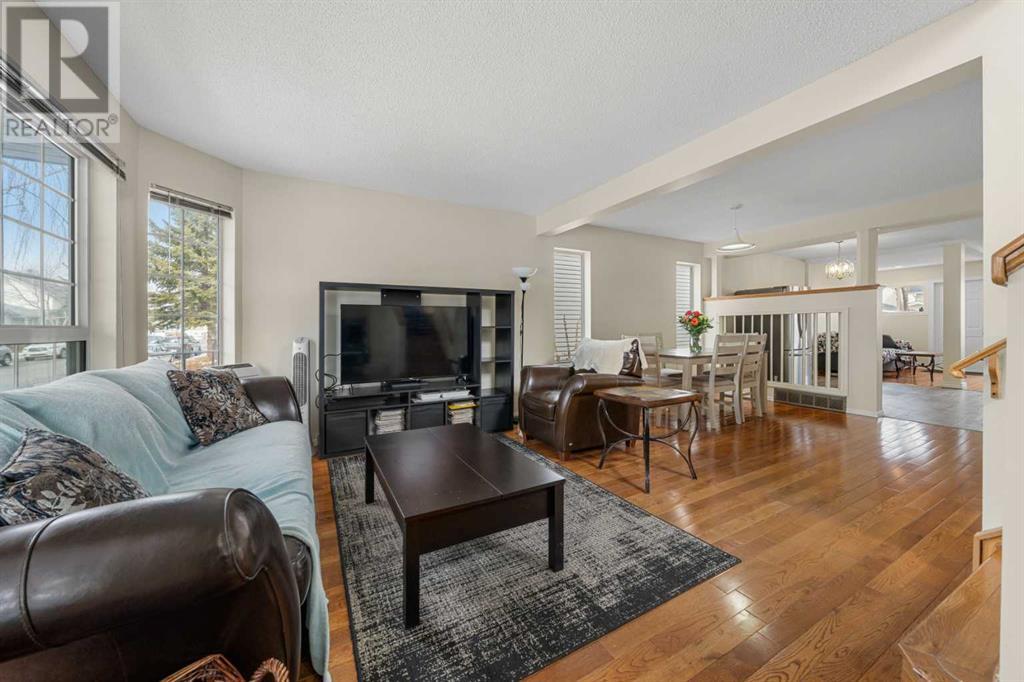
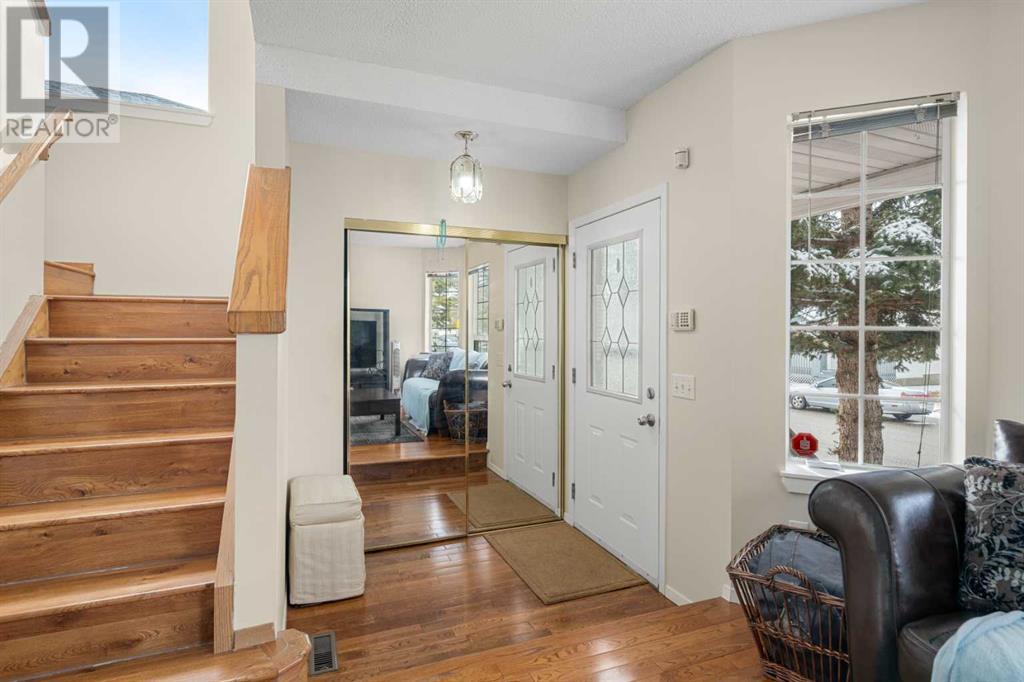
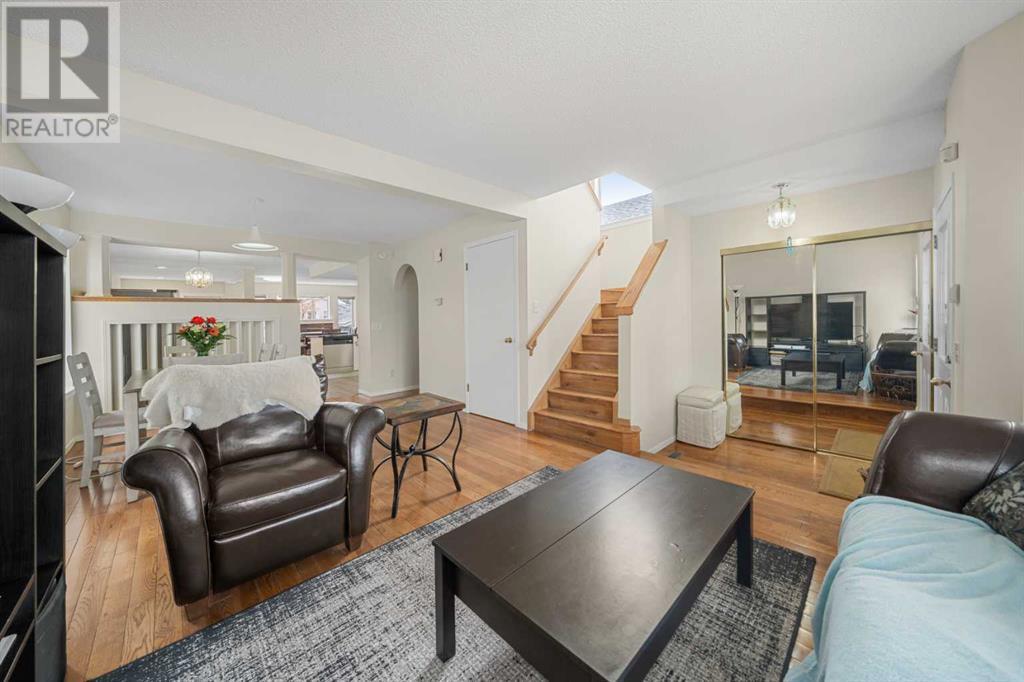
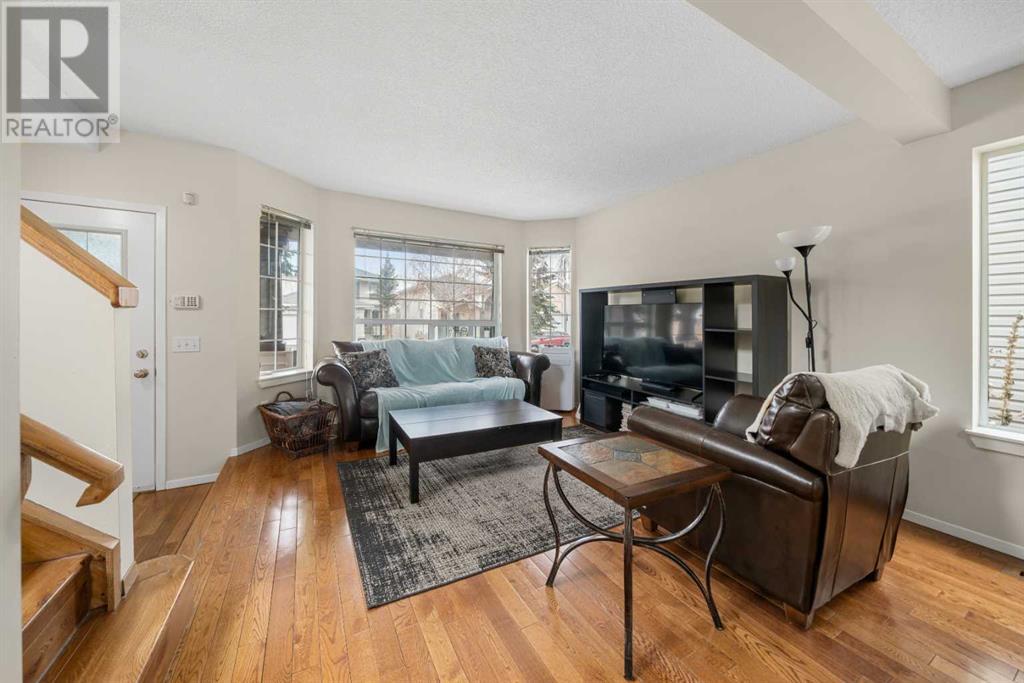
$585,000
315 Costa Mesa Close NE
Calgary, Alberta, Alberta, T1Y6W7
MLS® Number: A2197748
Property description
Welcome to your future home in northeast Calgary, where comfort meets potential in this charming 4-bedroom, 3.5-bathroom detached single-family residence. Nestled in a quiet close, this home offers an impressive 2411 square feet of developed living space designed to suit a family's needs while providing opportunities for personal customization. As you step inside, you'll find large, flexible living spaces that promise an immediate sense of warmth and functionality. Three of the home's bedrooms are situated upstairs, with a fourth in the basement, allowing for a vibrant family living experience with enough room to accommodate changing needs and preferences over time. The heart of this home is its main floor, which features a modern open kitchen with granite counters, a large family room, and flexible dining/living rooms, leaving the space completely adaptable to your family’s style. The oversized back deck adds an additional layer of appeal, imagine hosting summer barbecues or family gatherings with ease! Upstairs there are no carpets, perfect for those with allergies! The primary bedroom benefits from hardwood floors, a walk in closet and a renovated ensuite. The basement is fully developed, and includes its own 4 piece bathroom, a good sized bedroom, an additional storage room, and a large recreational/games room that spans over most of the basement. This is the perfect setup for someone who wants their own space within the house, or simply a great additional space to host family activities away from the main floor of the house. Convenience continues with a double detached garage, offering ample storage and parking solutions. For growing families, the nearby greenspace equipped with a playground offers a natural extension to your home's recreational opportunities. This property combines move-in readiness with the freedom to infuse your personal style, making it an ideal choice for those who see their home as both a cozy haven and a canvas for your own creative flav or. Seize the opportunity to make this adaptable Calgary home your own, and step into a blend of comfort and potential.View 3D tour/multimedia/virtual tour
Building information
Type
*****
Appliances
*****
Basement Development
*****
Basement Type
*****
Constructed Date
*****
Construction Material
*****
Construction Style Attachment
*****
Cooling Type
*****
Exterior Finish
*****
Fireplace Present
*****
FireplaceTotal
*****
Flooring Type
*****
Foundation Type
*****
Half Bath Total
*****
Heating Fuel
*****
Heating Type
*****
Size Interior
*****
Stories Total
*****
Total Finished Area
*****
Land information
Amenities
*****
Fence Type
*****
Landscape Features
*****
Size Frontage
*****
Size Irregular
*****
Size Total
*****
Rooms
Upper Level
4pc Bathroom
*****
4pc Bathroom
*****
Bedroom
*****
Bedroom
*****
Primary Bedroom
*****
Main level
2pc Bathroom
*****
Family room
*****
Living room
*****
Dining room
*****
Breakfast
*****
Kitchen
*****
Other
*****
Basement
4pc Bathroom
*****
Laundry room
*****
Storage
*****
Other
*****
Recreational, Games room
*****
Bedroom
*****
Upper Level
4pc Bathroom
*****
4pc Bathroom
*****
Bedroom
*****
Bedroom
*****
Primary Bedroom
*****
Main level
2pc Bathroom
*****
Family room
*****
Living room
*****
Dining room
*****
Breakfast
*****
Kitchen
*****
Other
*****
Basement
4pc Bathroom
*****
Laundry room
*****
Storage
*****
Other
*****
Recreational, Games room
*****
Bedroom
*****
Upper Level
4pc Bathroom
*****
4pc Bathroom
*****
Bedroom
*****
Bedroom
*****
Primary Bedroom
*****
Main level
2pc Bathroom
*****
Family room
*****
Living room
*****
Dining room
*****
Breakfast
*****
Kitchen
*****
Other
*****
Basement
4pc Bathroom
*****
Laundry room
*****
Courtesy of RE/MAX First
Book a Showing for this property
Please note that filling out this form you'll be registered and your phone number without the +1 part will be used as a password.
