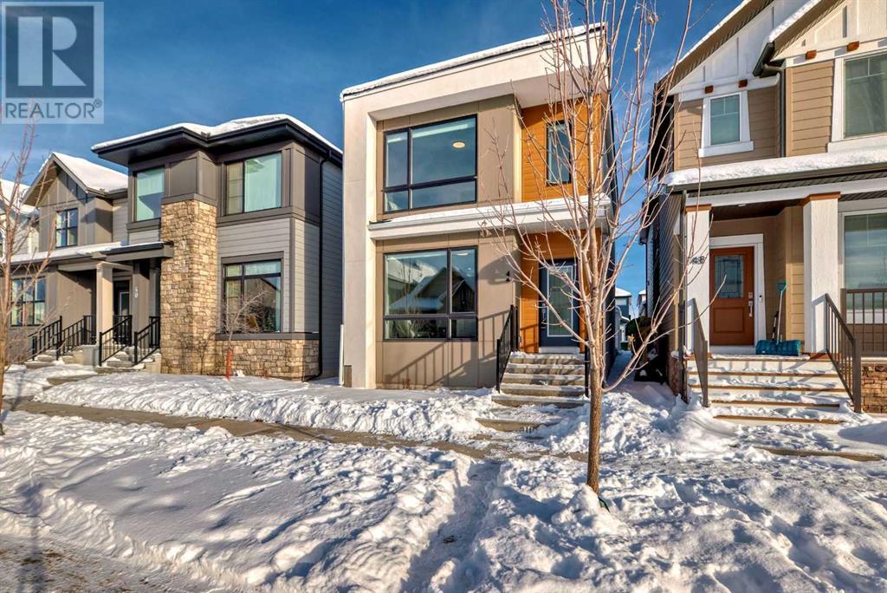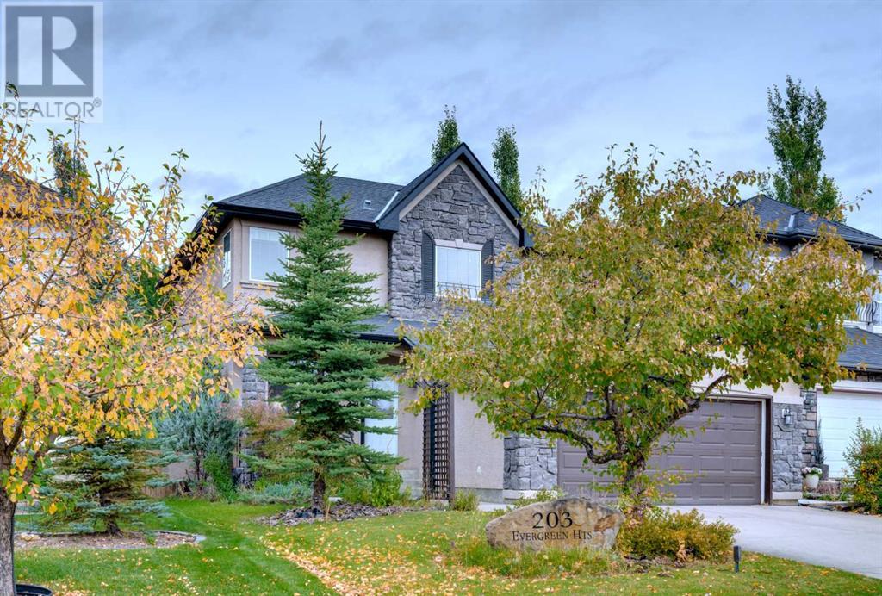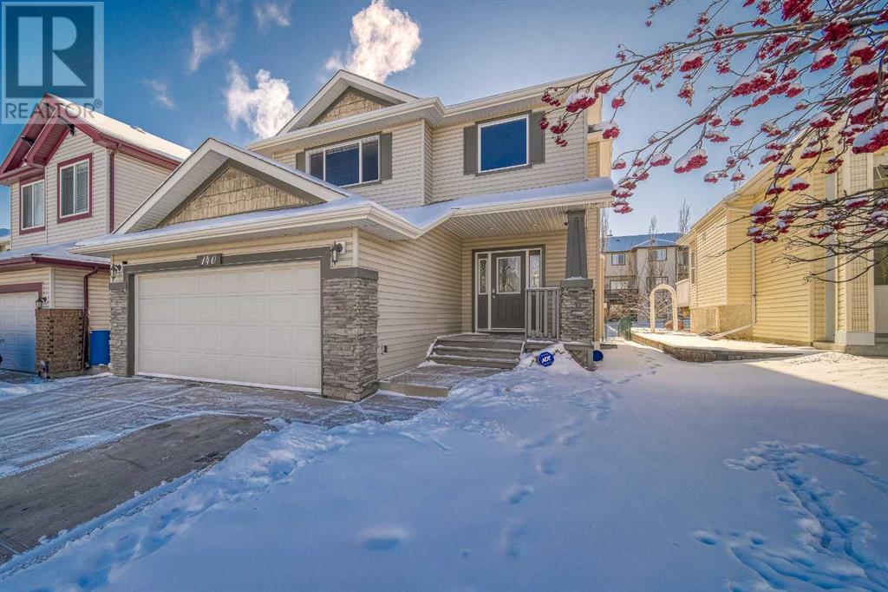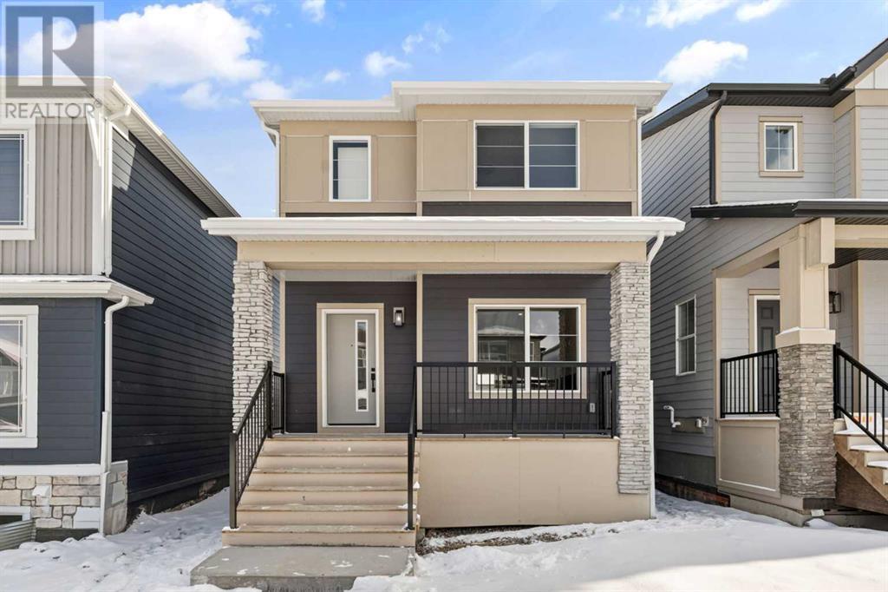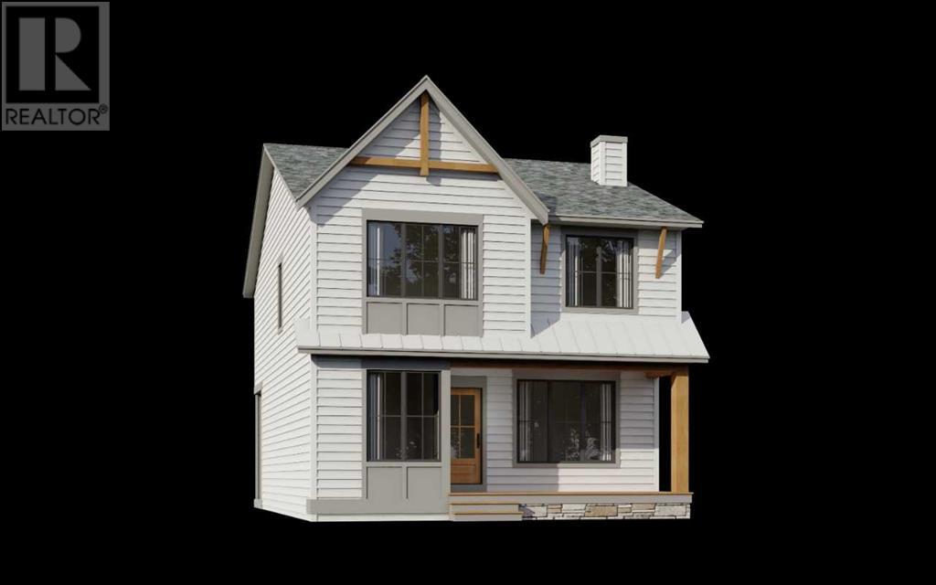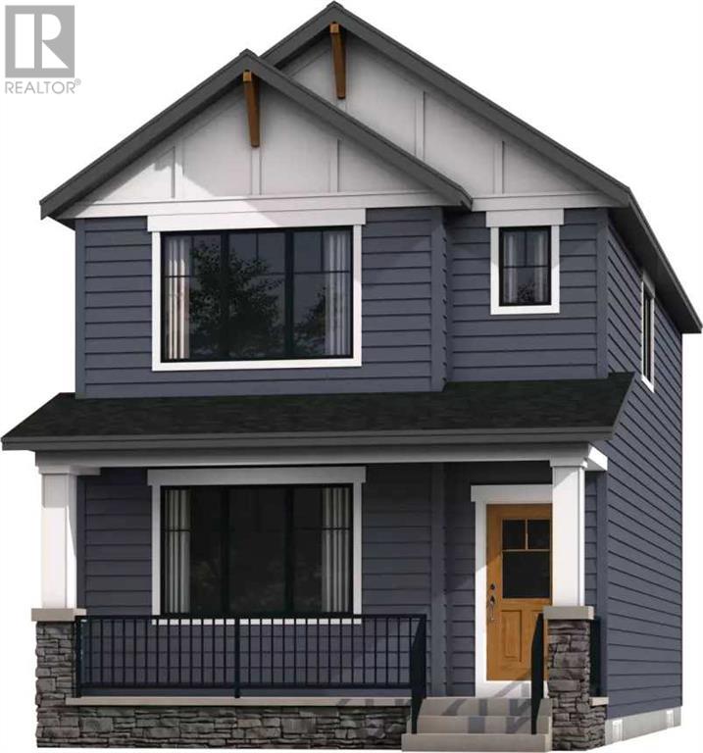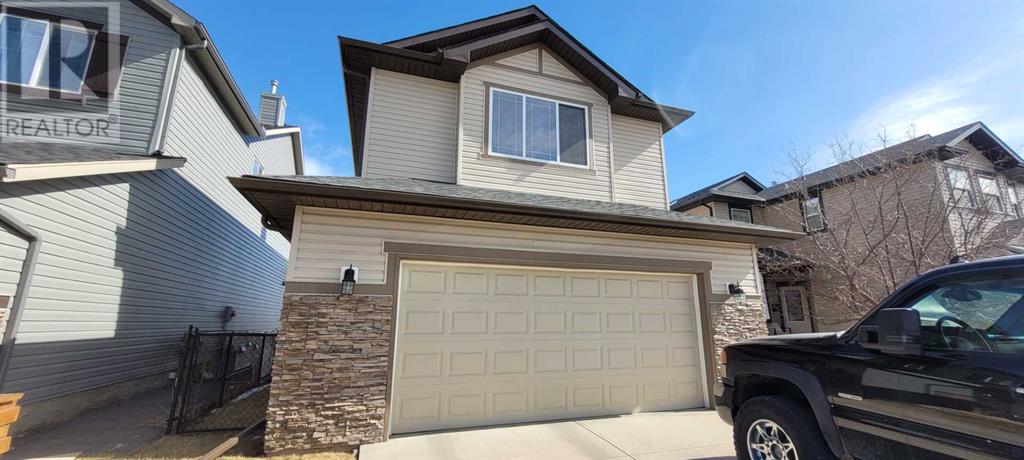Free account required
Unlock the full potential of your property search with a free account! Here's what you'll gain immediate access to:
- Exclusive Access to Every Listing
- Personalized Search Experience
- Favorite Properties at Your Fingertips
- Stay Ahead with Email Alerts

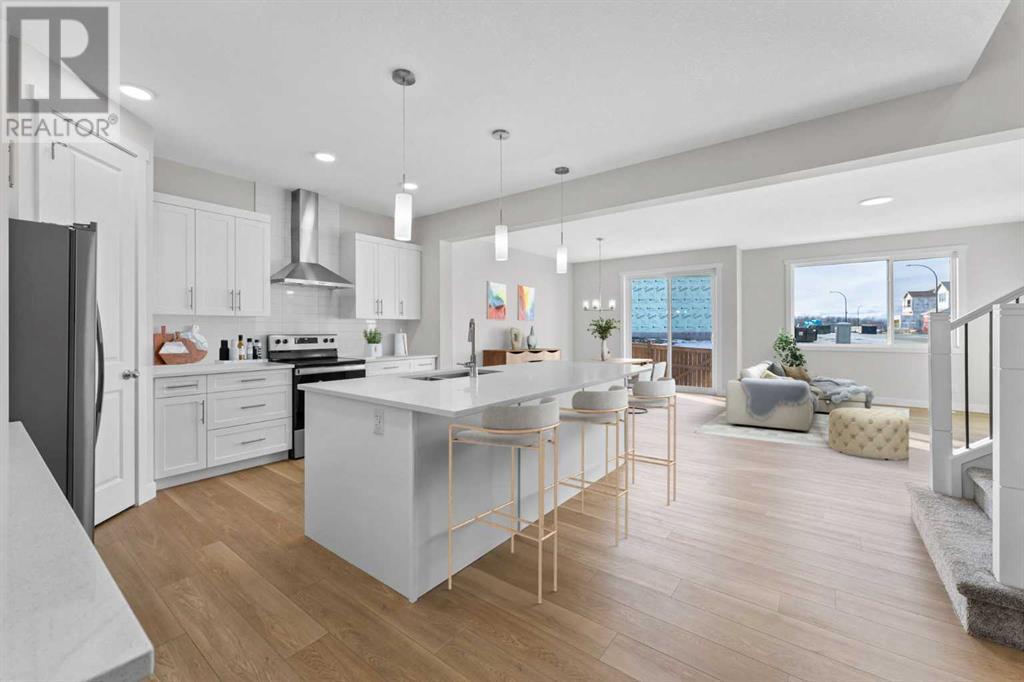
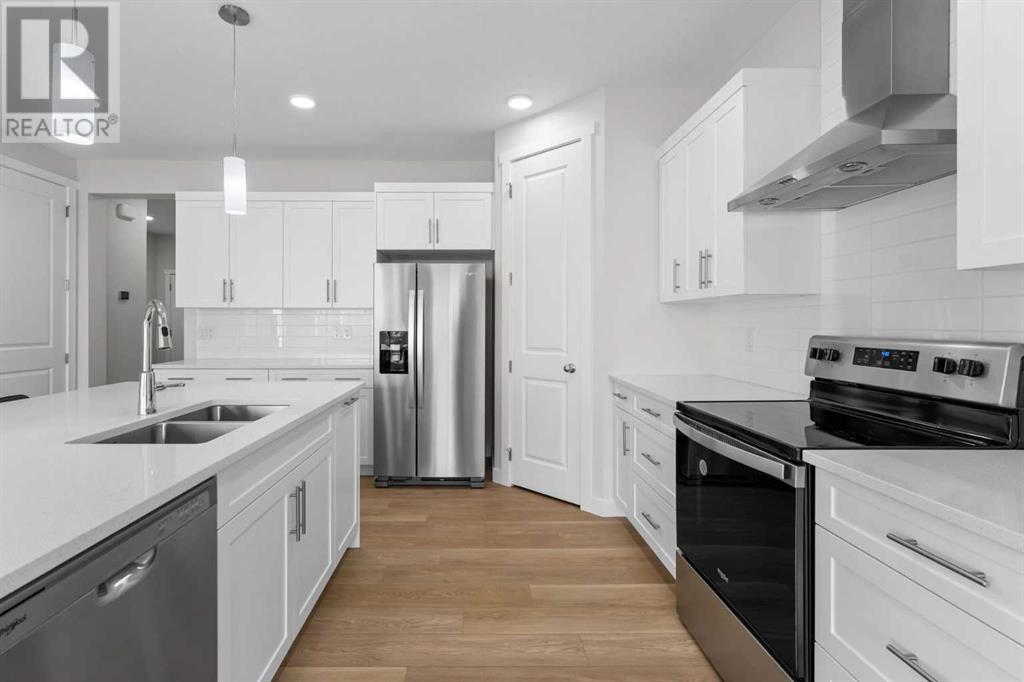
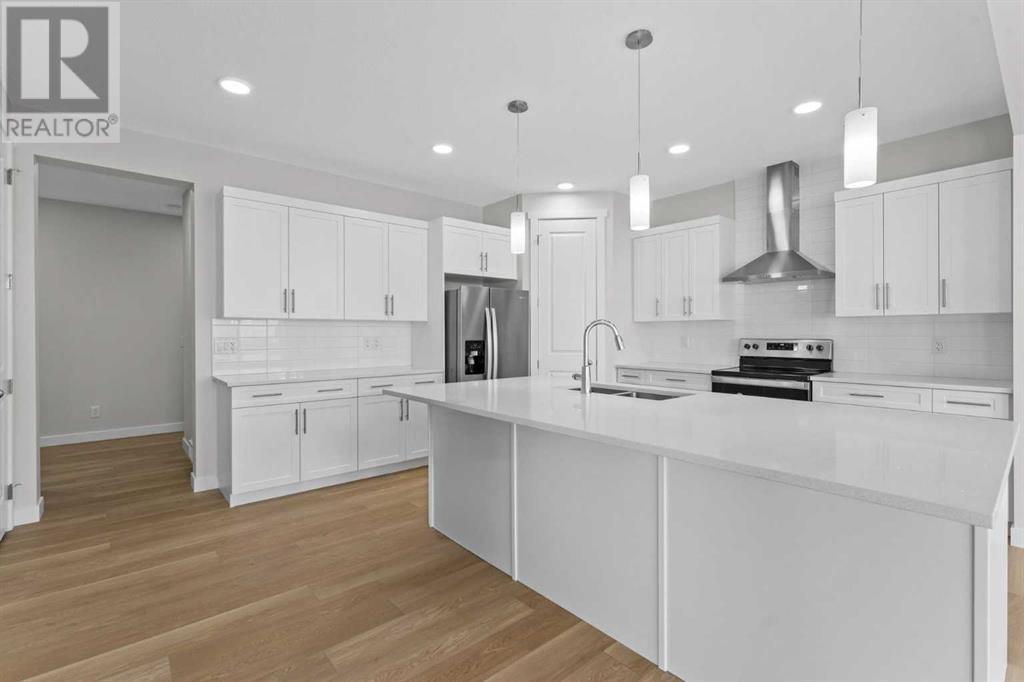
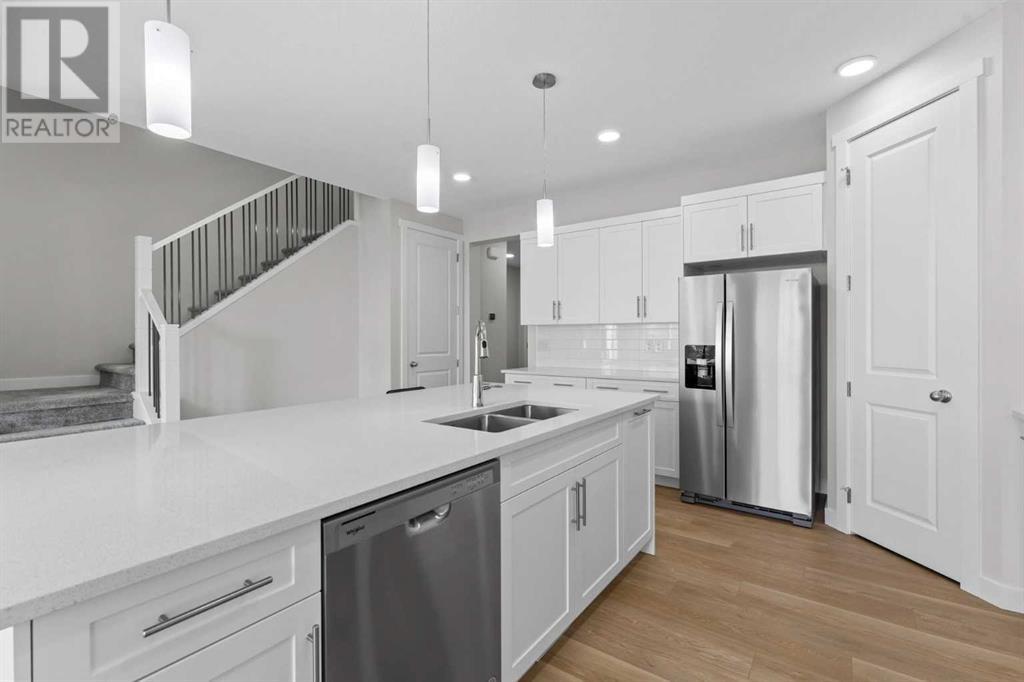
$859,000
107 Versant View SW
Calgary, Alberta, Alberta, T2Y0X3
MLS® Number: A2197952
Property description
Welcome to 107 Versant View SW, a beautifully upgraded two-storey home in the sought-after community of Vermillion Hill. Boasting over $60,000 in upgrades, this stunning property offers modern design, premium finishes, and thoughtful features throughout, making it an exceptional choice for those seeking luxury and functionality.The main floor showcases soaring 8-foot doors, oversized side windows for an abundance of natural light, and an open-concept layout designed for comfort and entertaining. The upgraded kitchen is a chef’s dream, featuring quartz countertops, additional drawers for extra storage, and a roughed-in gas line. The spacious living area is highlighted by a sleek electric fireplace, while the upgraded railing adds a stylish touch to the home’s contemporary design.Upstairs, each bedroom includes its own walk-in closet. The primary suite is a true retreat, offering a huge bedroom and a spa-like 5-piece ensuite with quartz countertops and upgraded drawers for maximum organization. A massive bonus room provides the perfect space for a media area, while the Jack-and-Jill main bathroom with dual sinks adds convenience for family living. The upper-level laundry room is thoughtfully designed with a sink and quartz countertops for added functionality and wire shelving for storage at your convenience. The basement is ready for customization, featuring 9-foot ceilings, extra-large egress windows measuring 3x4 and 3x5 for plenty of natural light, a 200-amp service, and a separate side entrance—offering excellent potential for a future legal suite. The oversized 22-foot-wide garage includes an 8-foot door and a belt-drive WiFi-enabled opener for easy access and modern convenience.Located in the vibrant Alpine Park community, this home is just minutes from parks, walking trails, and everyday amenities. With its impressive upgrades and smart design, this is a rare opportunity to own a truly exceptional home in Vermillion Hill!
Building information
Type
*****
Age
*****
Appliances
*****
Basement Development
*****
Basement Type
*****
Constructed Date
*****
Construction Material
*****
Construction Style Attachment
*****
Cooling Type
*****
Fireplace Present
*****
FireplaceTotal
*****
Flooring Type
*****
Foundation Type
*****
Half Bath Total
*****
Heating Fuel
*****
Heating Type
*****
Size Interior
*****
Stories Total
*****
Total Finished Area
*****
Land information
Amenities
*****
Fence Type
*****
Size Depth
*****
Size Frontage
*****
Size Irregular
*****
Size Total
*****
Rooms
Main level
Office
*****
Living room
*****
Kitchen
*****
Foyer
*****
Dining room
*****
2pc Bathroom
*****
Basement
Furnace
*****
Recreational, Games room
*****
Second level
Other
*****
Primary Bedroom
*****
Laundry room
*****
Family room
*****
Bedroom
*****
Bedroom
*****
5pc Bathroom
*****
5pc Bathroom
*****
Main level
Office
*****
Living room
*****
Kitchen
*****
Foyer
*****
Dining room
*****
2pc Bathroom
*****
Basement
Furnace
*****
Recreational, Games room
*****
Second level
Other
*****
Primary Bedroom
*****
Laundry room
*****
Family room
*****
Bedroom
*****
Bedroom
*****
5pc Bathroom
*****
5pc Bathroom
*****
Main level
Office
*****
Living room
*****
Kitchen
*****
Foyer
*****
Dining room
*****
2pc Bathroom
*****
Basement
Furnace
*****
Recreational, Games room
*****
Second level
Other
*****
Primary Bedroom
*****
Laundry room
*****
Family room
*****
Bedroom
*****
Bedroom
*****
5pc Bathroom
*****
5pc Bathroom
*****
Courtesy of Century 21 Bamber Realty LTD.
Book a Showing for this property
Please note that filling out this form you'll be registered and your phone number without the +1 part will be used as a password.
