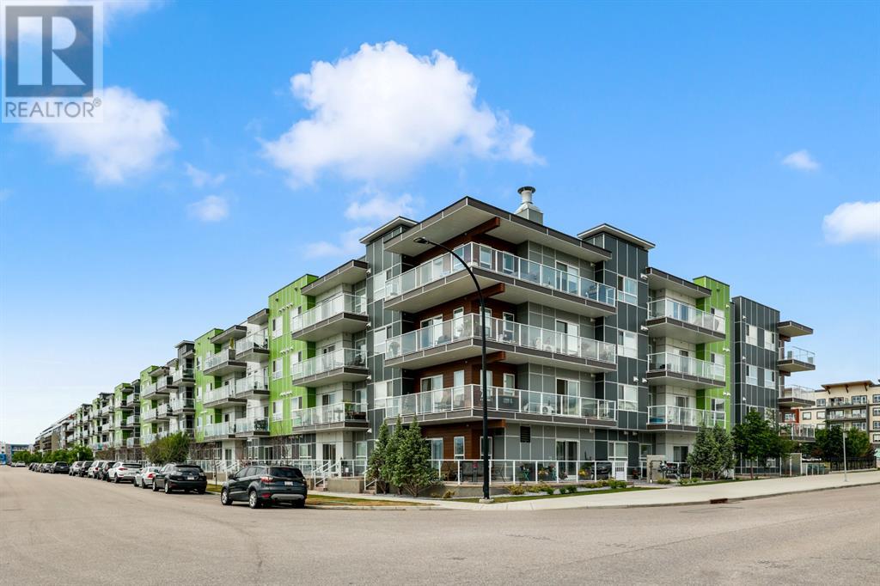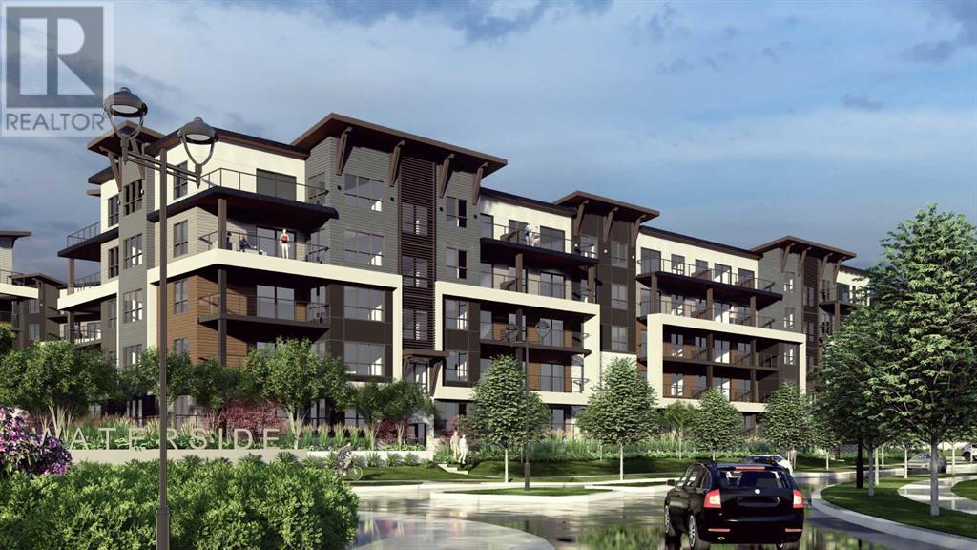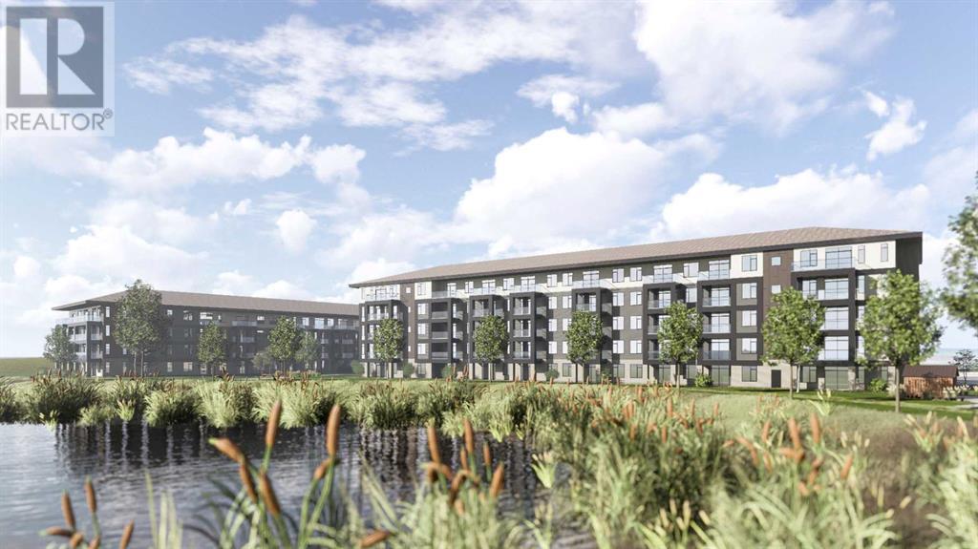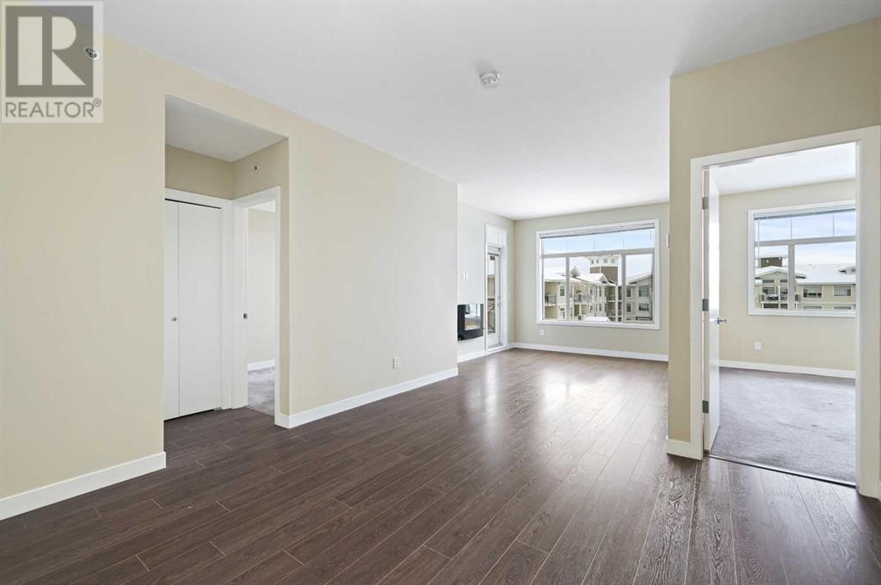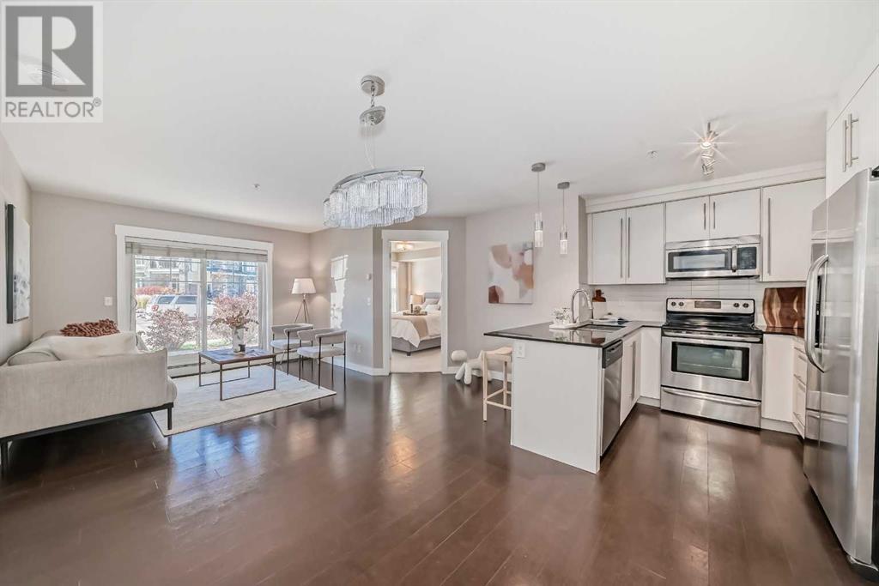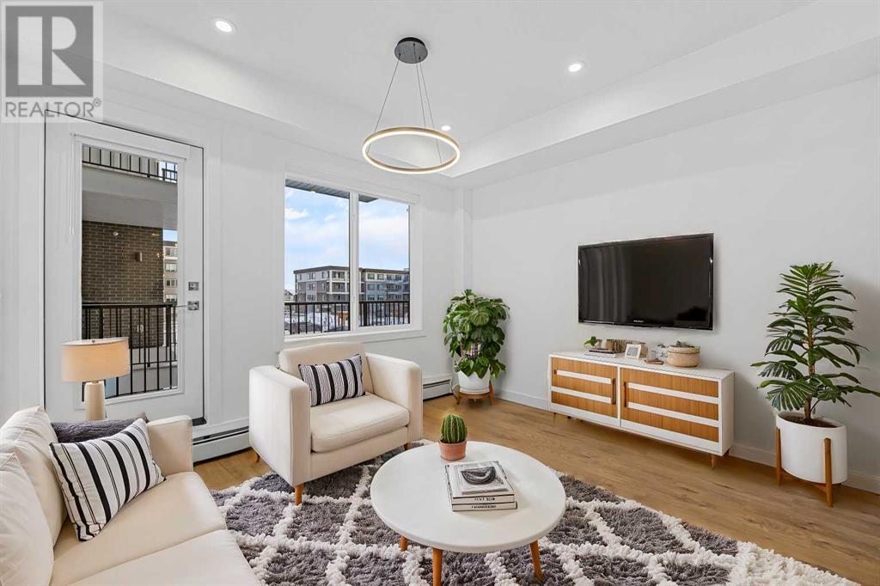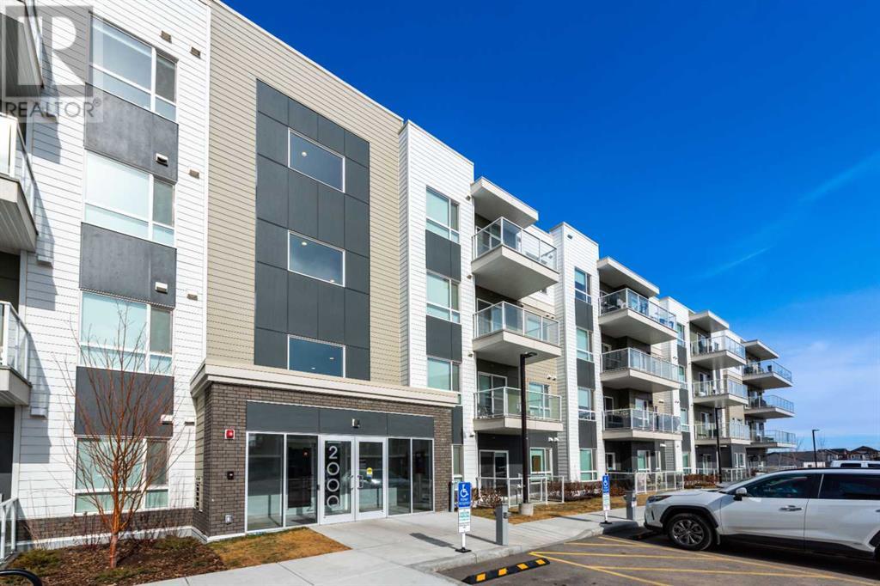Free account required
Unlock the full potential of your property search with a free account! Here's what you'll gain immediate access to:
- Exclusive Access to Every Listing
- Personalized Search Experience
- Favorite Properties at Your Fingertips
- Stay Ahead with Email Alerts
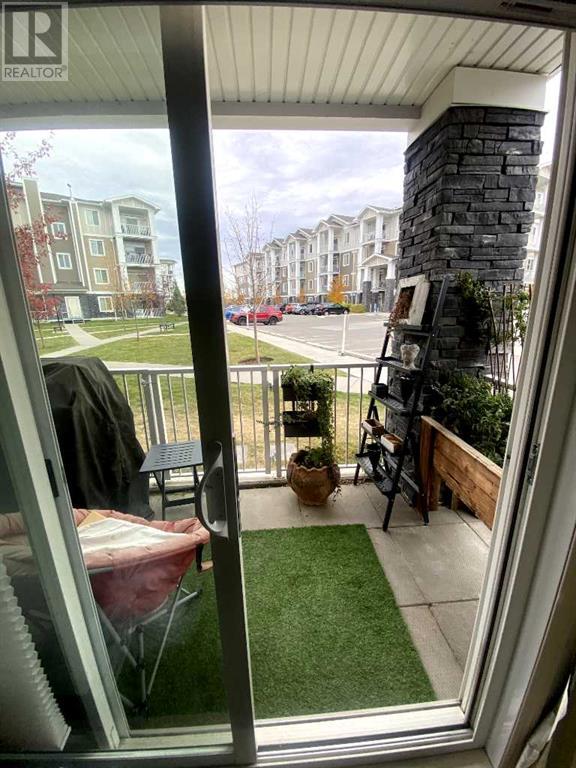
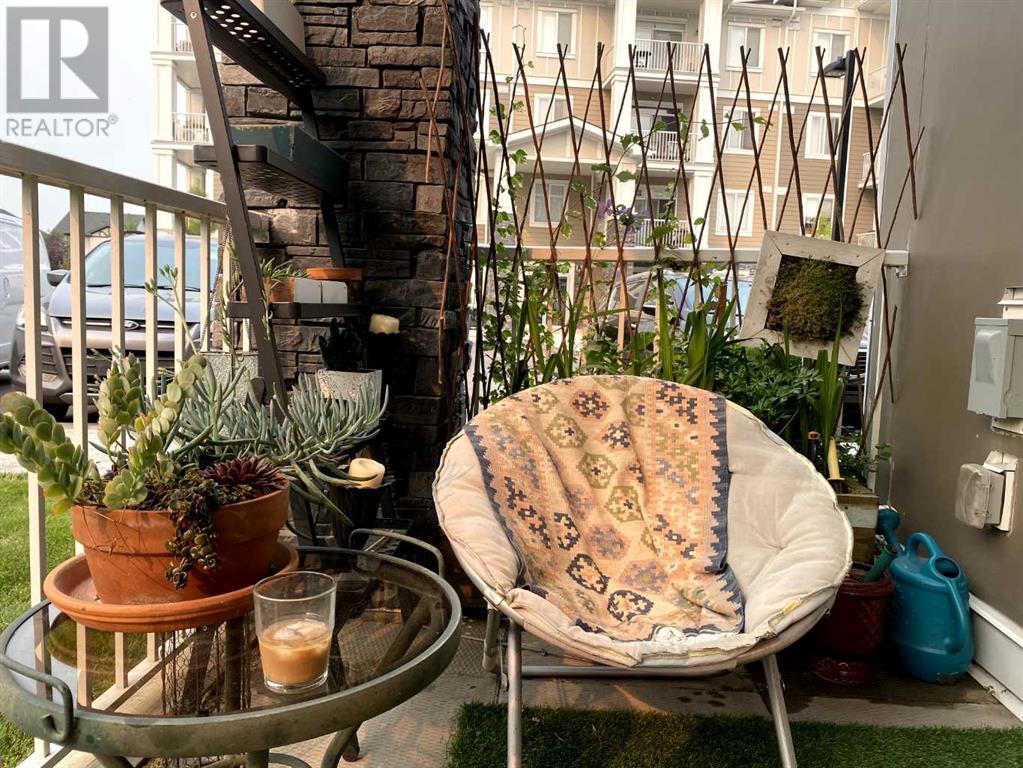
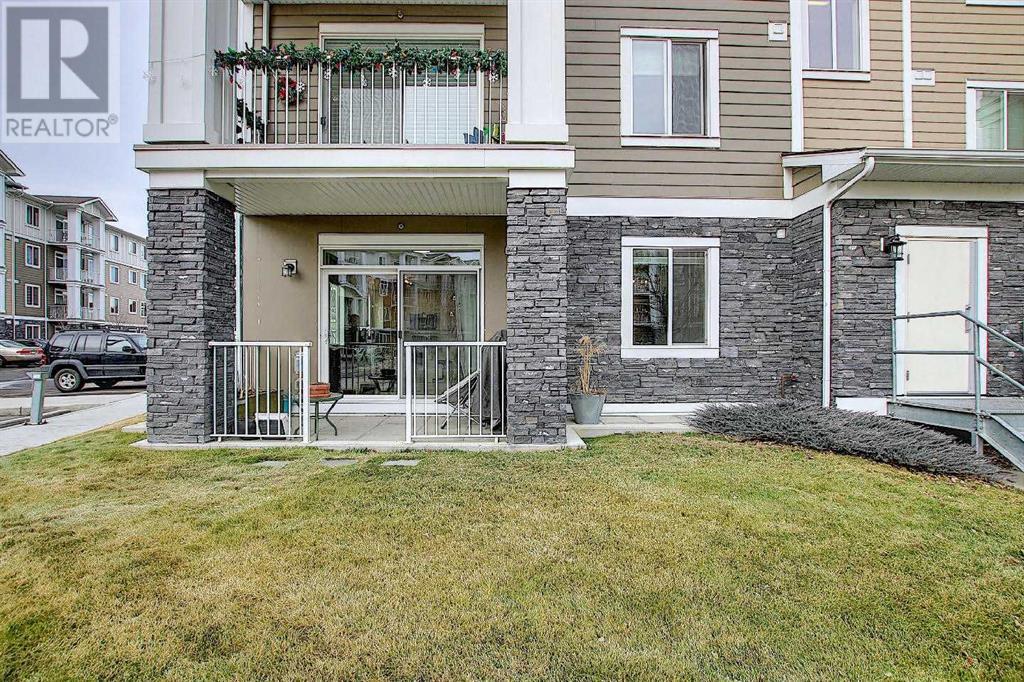
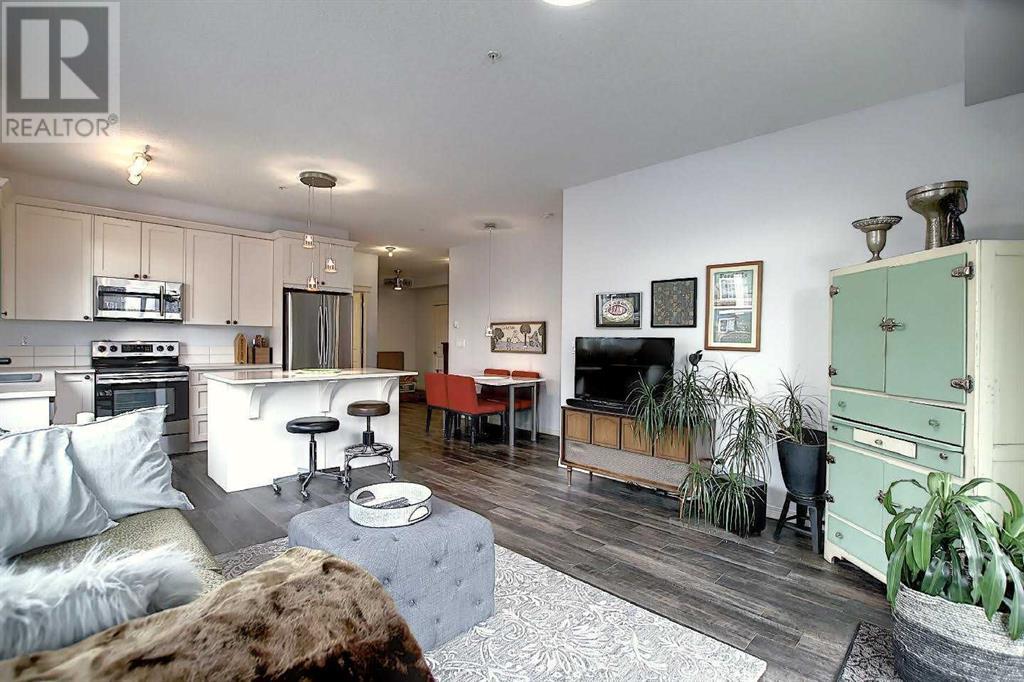
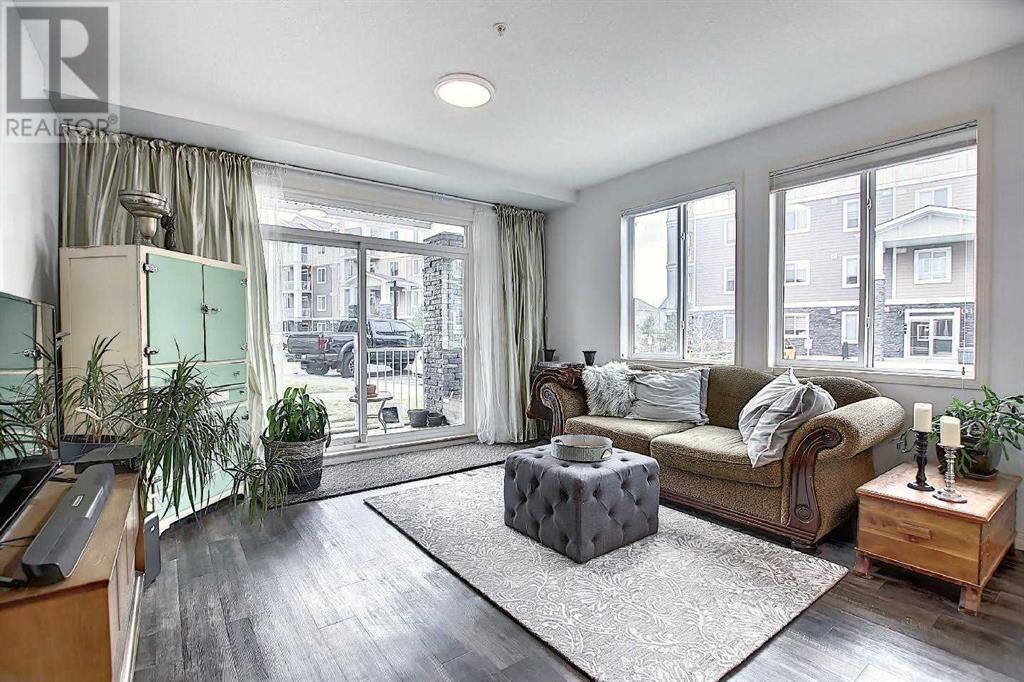
$369,900
1112, 522 Cranford Drive SE
Calgary, Alberta, Alberta, T3M2L7
MLS® Number: A2198277
Property description
Welcome to this safe and quiet complex next to the scenic River valley and walking paths of Fish Creek Park. Rare 2 parking spots - Walk directly from one surface parking spot directly into your unit. Carry in groceries or walk out onto the green space to walk your pet. No driving around searching for a 2nd spot when you have your very own underground titled parking spot and a super handy surface stall. This large 2 bed + 2 bath + den has it ALL! Beautiful open concept showcasing the luxury vinyl plank flooring, 9' ceilings, custom blinds, including upgraded lighting + ceiling fans, quartz countertops in the kitchen and bathroom and kitchen sink + tap. The bright and spacious living room and kitchen features upgraded cabinet height, SS appliance package, large island with extra seating, pot drawers and plenty of extra windows to bring in that natural light. Large primary has walk-through closet to 4pc ensuite, ample 2nd bedroom with 4 pc bath, den and in-suite laundry complete the floor plan. The balcony offers a gas line for your BBQ hookup and private gate for easy access to visitor parking. A/C is roughed in and there is a separate storage locker. Ready for you to move in and enjoy! Steps to walking and biking trails. Close to schools, public transit, and just minutes to the South Health Campus, Seton YMCA, shopping, theatre, restaurants and easy access to Deerfoot and Stoney trail.
Building information
Type
*****
Appliances
*****
Architectural Style
*****
Constructed Date
*****
Construction Material
*****
Construction Style Attachment
*****
Cooling Type
*****
Exterior Finish
*****
Flooring Type
*****
Half Bath Total
*****
Heating Fuel
*****
Heating Type
*****
Size Interior
*****
Stories Total
*****
Total Finished Area
*****
Land information
Amenities
*****
Size Total
*****
Rooms
Main level
4pc Bathroom
*****
4pc Bathroom
*****
Den
*****
Kitchen
*****
Living room
*****
Dining room
*****
Bedroom
*****
Primary Bedroom
*****
4pc Bathroom
*****
4pc Bathroom
*****
Den
*****
Kitchen
*****
Living room
*****
Dining room
*****
Bedroom
*****
Primary Bedroom
*****
4pc Bathroom
*****
4pc Bathroom
*****
Den
*****
Kitchen
*****
Living room
*****
Dining room
*****
Bedroom
*****
Primary Bedroom
*****
4pc Bathroom
*****
4pc Bathroom
*****
Den
*****
Kitchen
*****
Living room
*****
Dining room
*****
Bedroom
*****
Primary Bedroom
*****
4pc Bathroom
*****
4pc Bathroom
*****
Den
*****
Kitchen
*****
Living room
*****
Dining room
*****
Bedroom
*****
Primary Bedroom
*****
4pc Bathroom
*****
4pc Bathroom
*****
Den
*****
Kitchen
*****
Living room
*****
Dining room
*****
Bedroom
*****
Primary Bedroom
*****
4pc Bathroom
*****
4pc Bathroom
*****
Courtesy of CIR Realty
Book a Showing for this property
Please note that filling out this form you'll be registered and your phone number without the +1 part will be used as a password.
