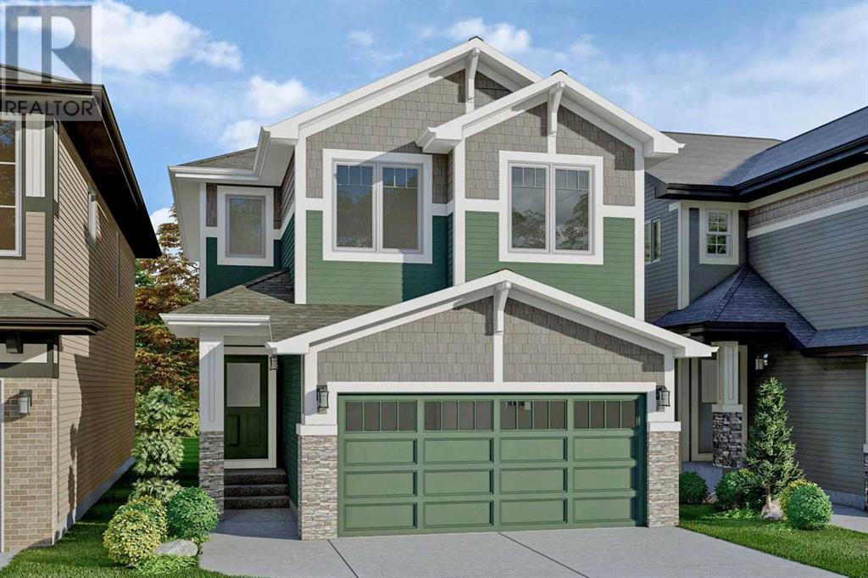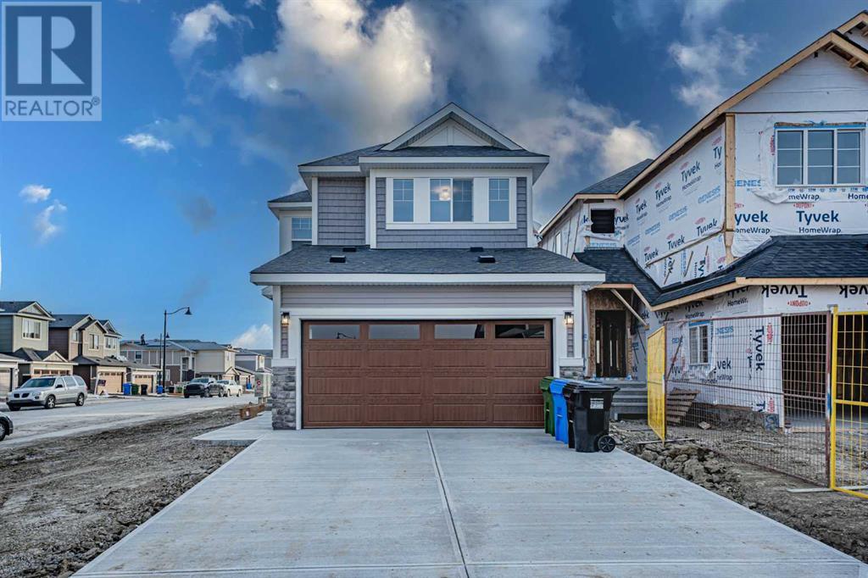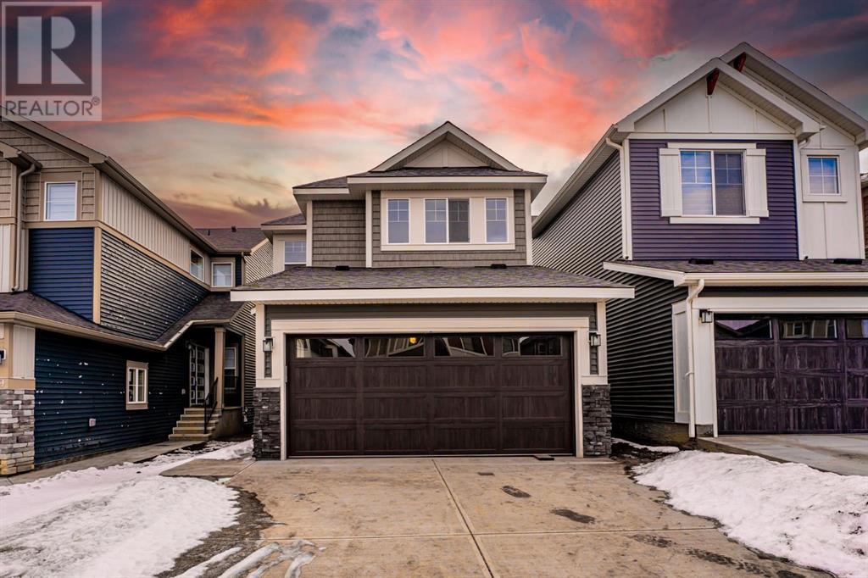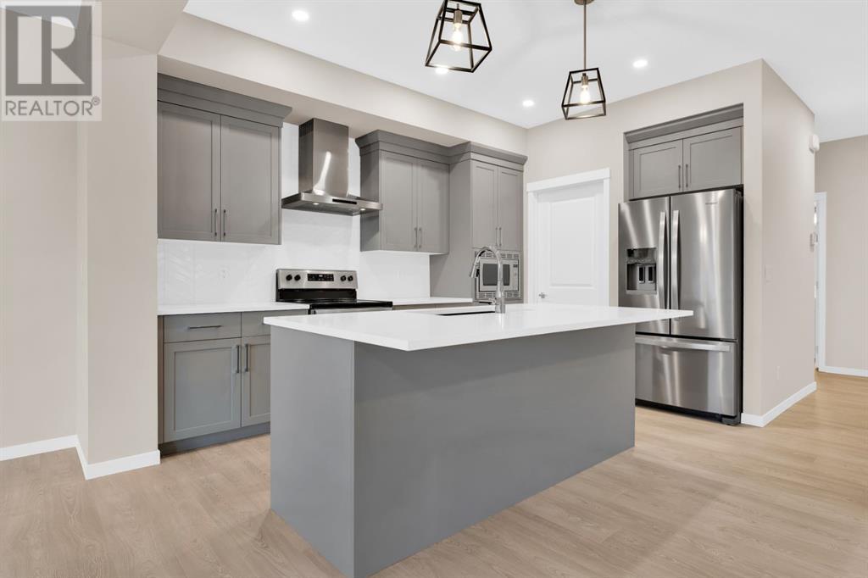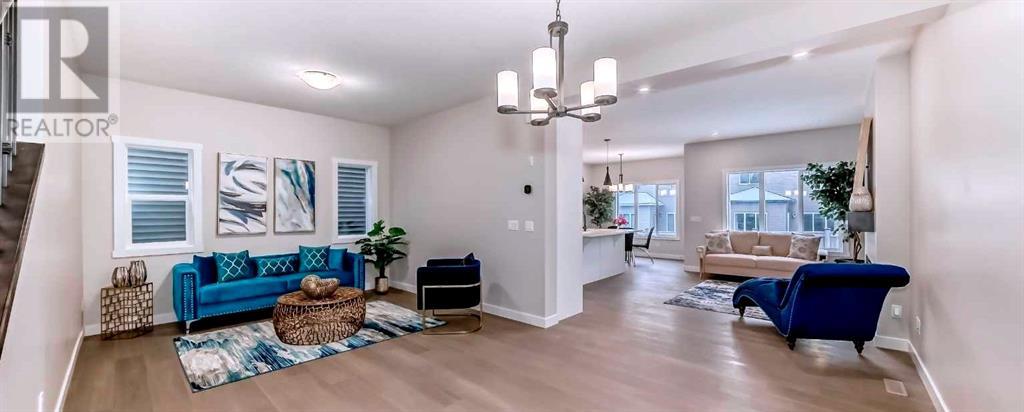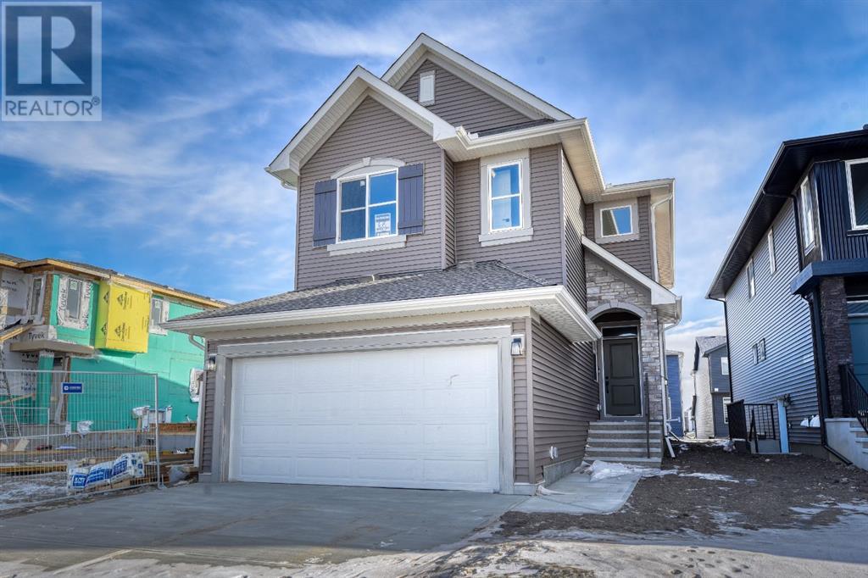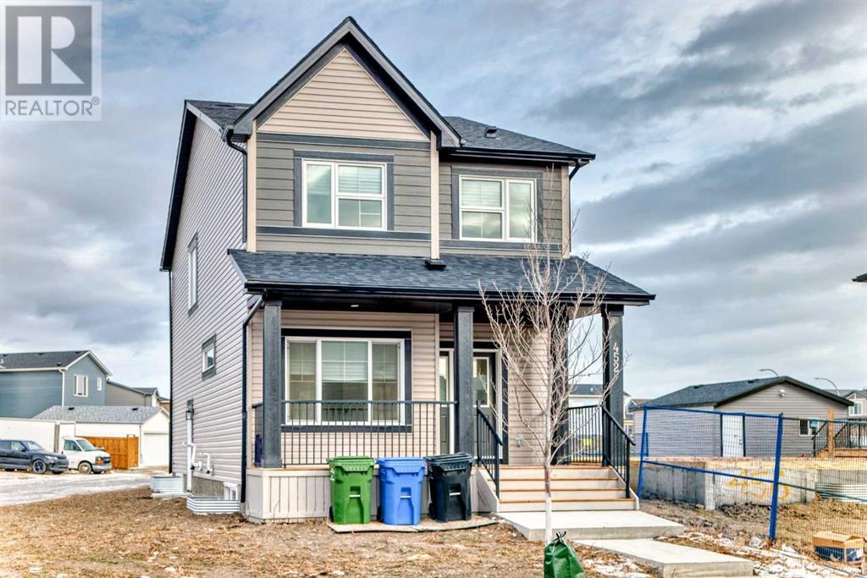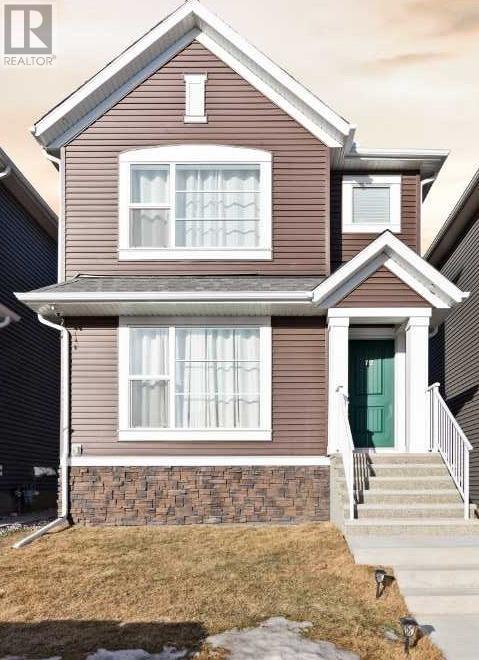Free account required
Unlock the full potential of your property search with a free account! Here's what you'll gain immediate access to:
- Exclusive Access to Every Listing
- Personalized Search Experience
- Favorite Properties at Your Fingertips
- Stay Ahead with Email Alerts
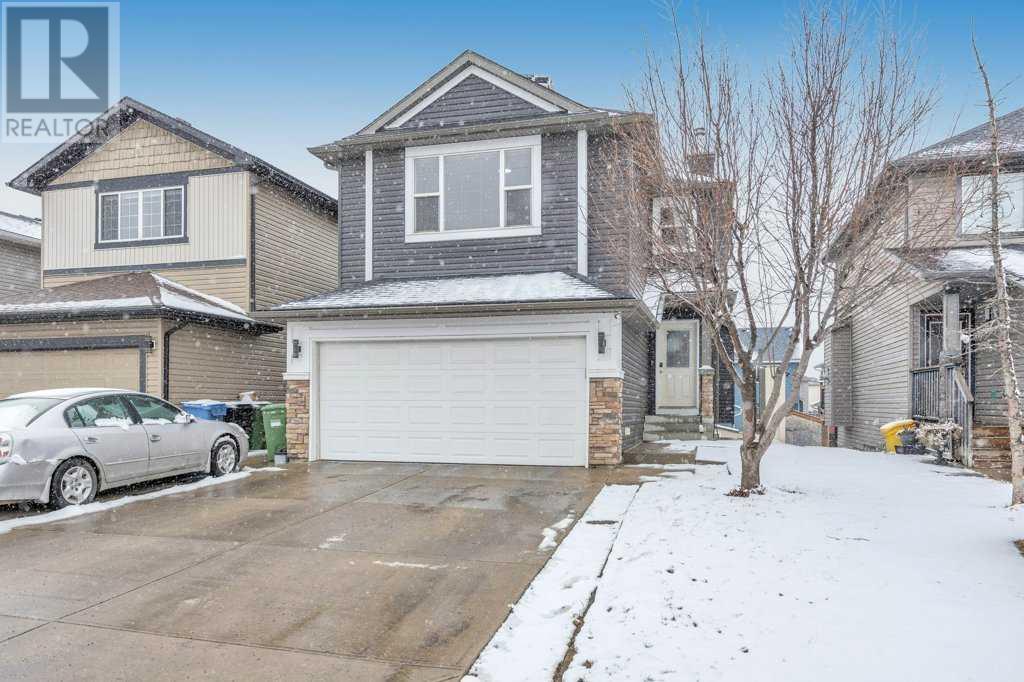
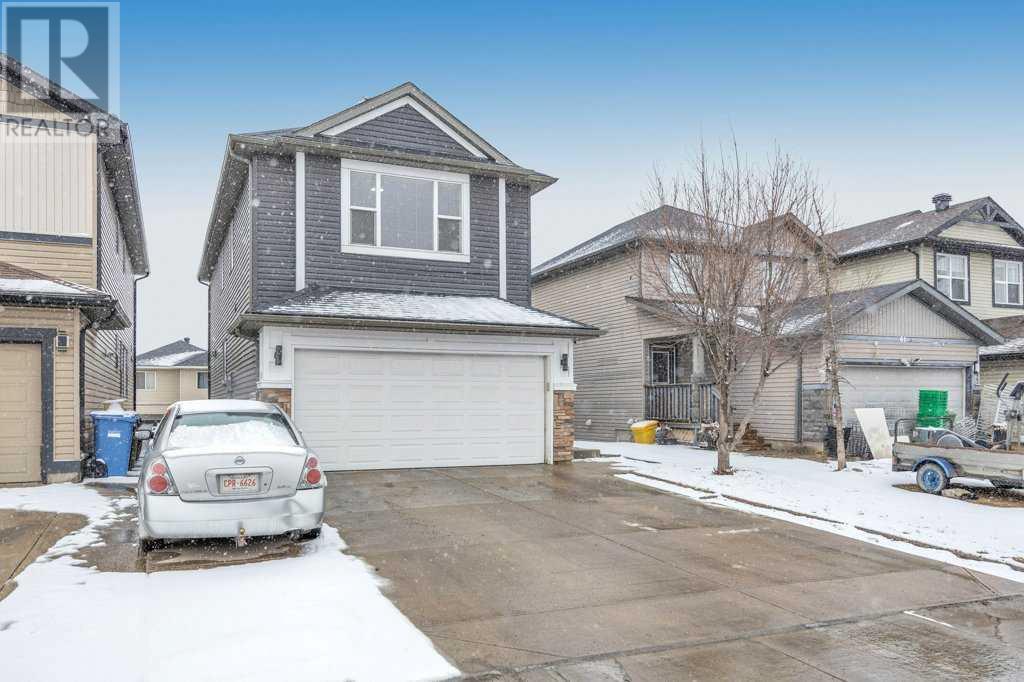
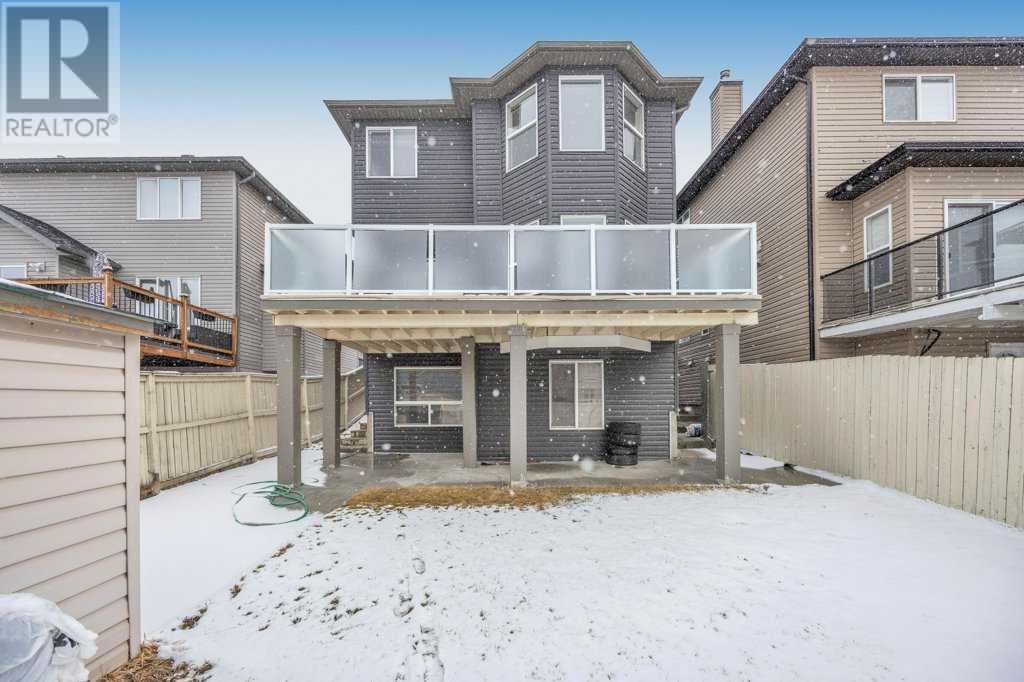
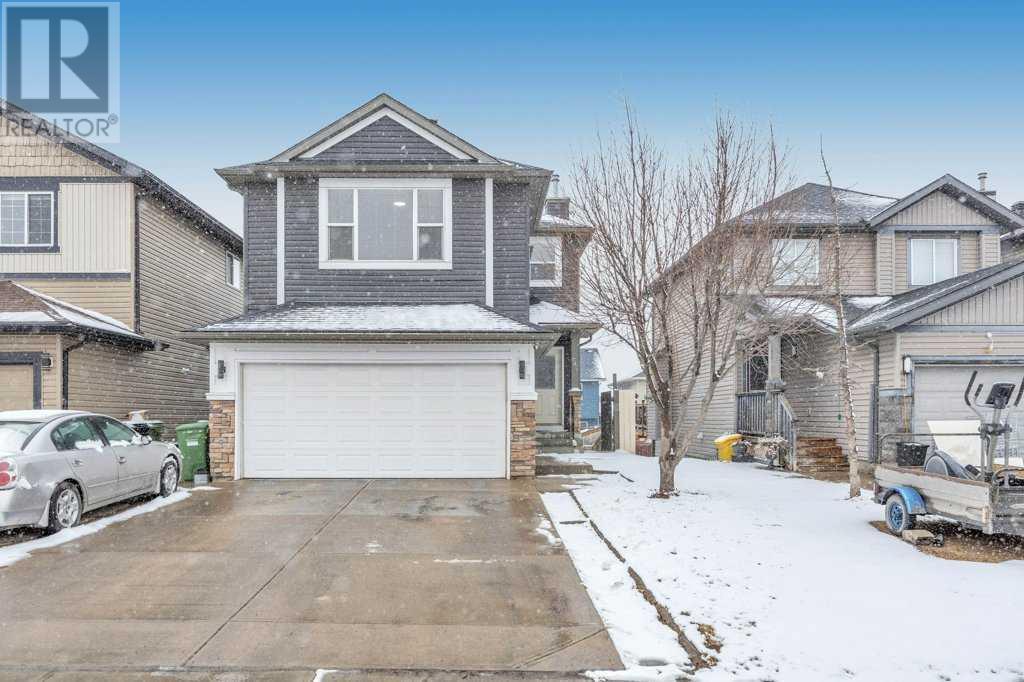
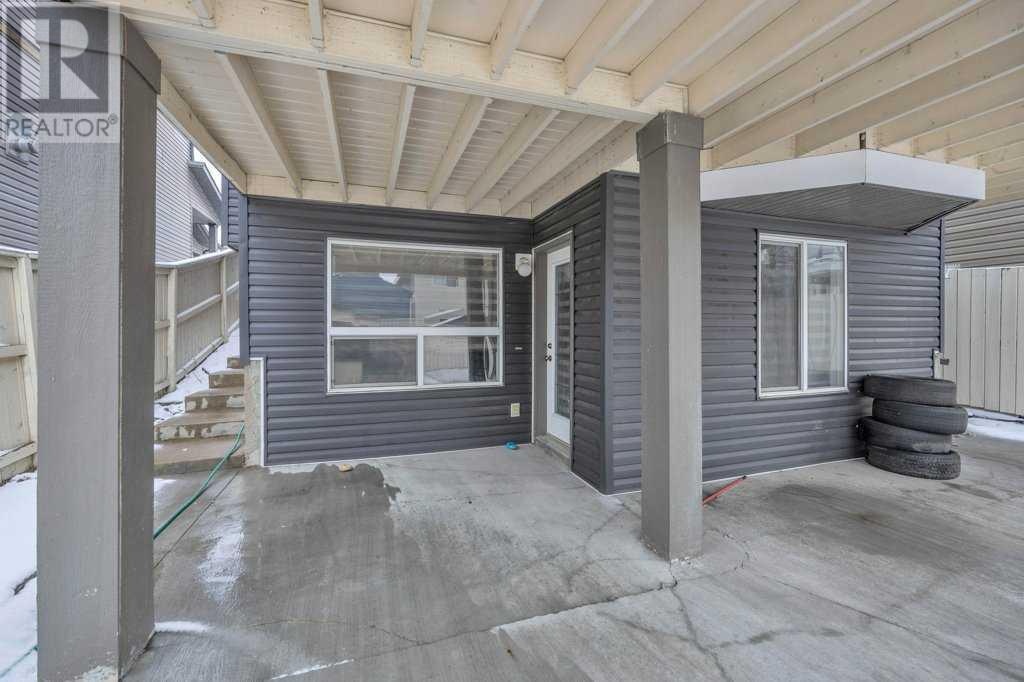
$749,900
57 Saddlecrest Park NE
Calgary, Alberta, Alberta, T3J5L4
MLS® Number: A2199079
Property description
Spacious Family Home with Walkout illegal Basement Suite in a Prime Location! Discover this stunning 2,800+ sq. ft. of living area, this beautiful home featuring a fully finished walkout basement illegal suite with a separate entrance. The main floor boasts an open-concept layout with a family-sized kitchen equipped with quartz countertops, stainless steel appliances, and a pantry. The cozy living room features a gas fireplace, while the dining area opens to a full-width raised deck with vinyl covering and glass railings. A formal dining room doubles as a home office or den, and main-floor laundry adds convenience. Upstairs, a spacious bonus room provides a great family space. The primary bedroom includes a 5-piece ensuite with a soaker tub and separate shower, while two additional well-sized bedrooms share a 4-piece bath. The walkout basement suite (illegal) includes a huge bedroom, kitchen, living area, and a 4-piece bath, with potential to add another bedroom. The fully fenced and landscaped backyard features extra concrete on both sides and a concrete patio under the deck. Prime location—walking distance to Calgary Transit, Saddletown LRT, schools, parks, and shopping. Don't miss out—book your private viewing today!
Building information
Type
*****
Appliances
*****
Basement Development
*****
Basement Features
*****
Basement Type
*****
Constructed Date
*****
Construction Material
*****
Construction Style Attachment
*****
Cooling Type
*****
Exterior Finish
*****
Fireplace Present
*****
FireplaceTotal
*****
Flooring Type
*****
Foundation Type
*****
Half Bath Total
*****
Heating Type
*****
Size Interior
*****
Stories Total
*****
Total Finished Area
*****
Land information
Amenities
*****
Fence Type
*****
Size Depth
*****
Size Frontage
*****
Size Irregular
*****
Size Total
*****
Rooms
Upper Level
4pc Bathroom
*****
5pc Bathroom
*****
Office
*****
Bonus Room
*****
Bedroom
*****
Bedroom
*****
Primary Bedroom
*****
Main level
2pc Bathroom
*****
Den
*****
Family room
*****
Dining room
*****
Kitchen
*****
Basement
4pc Bathroom
*****
Living room
*****
Bedroom
*****
Kitchen
*****
Courtesy of PREP Realty
Book a Showing for this property
Please note that filling out this form you'll be registered and your phone number without the +1 part will be used as a password.
