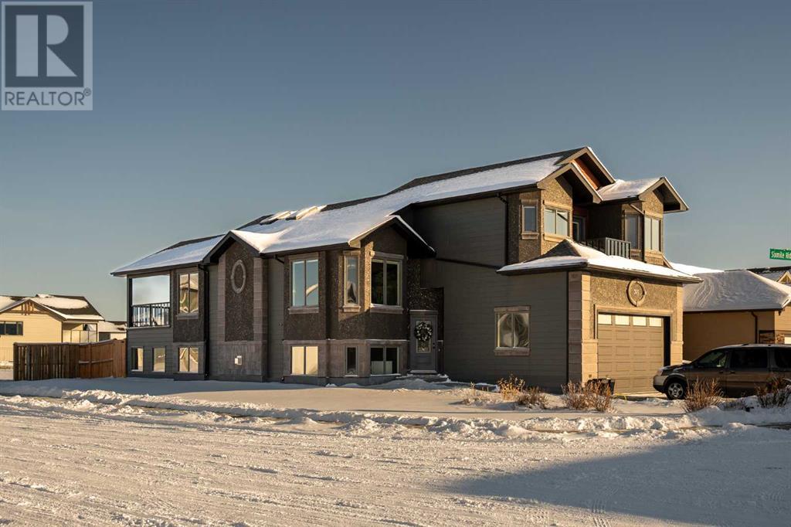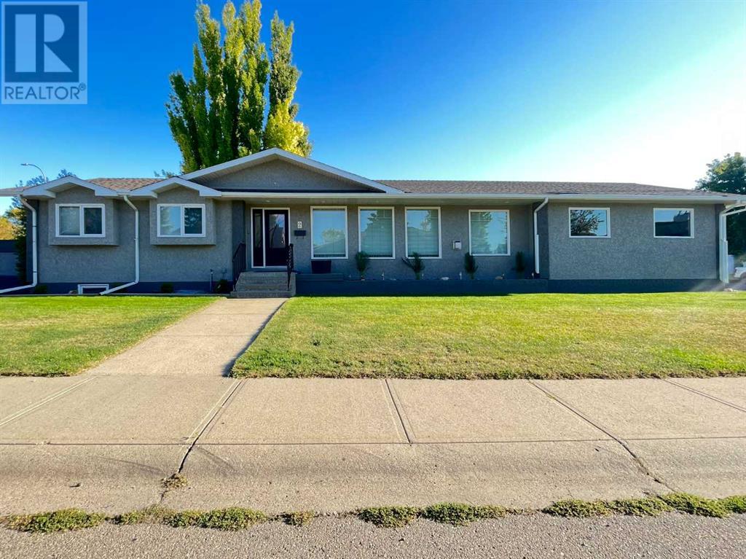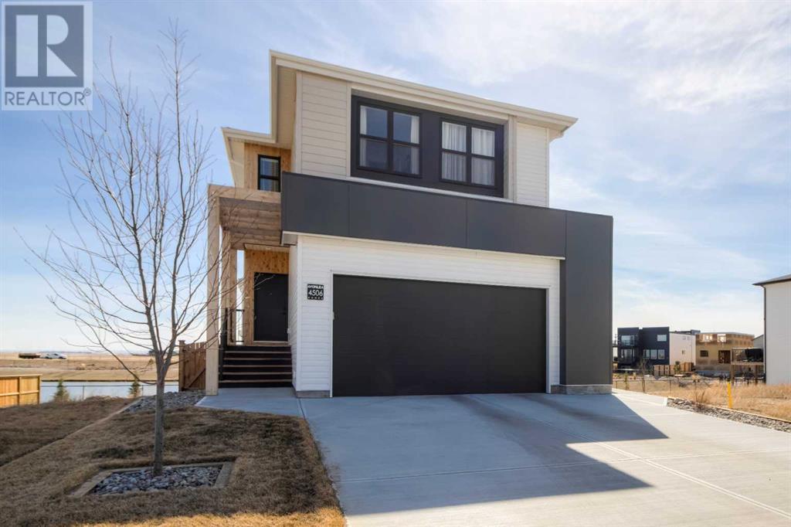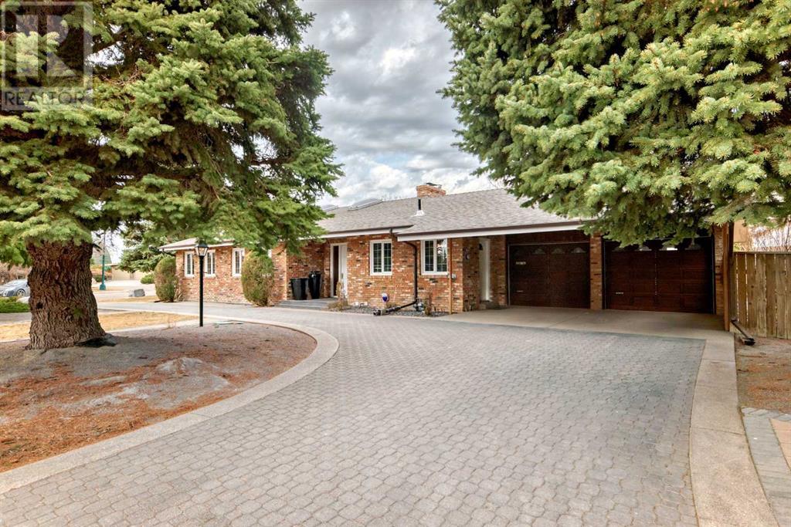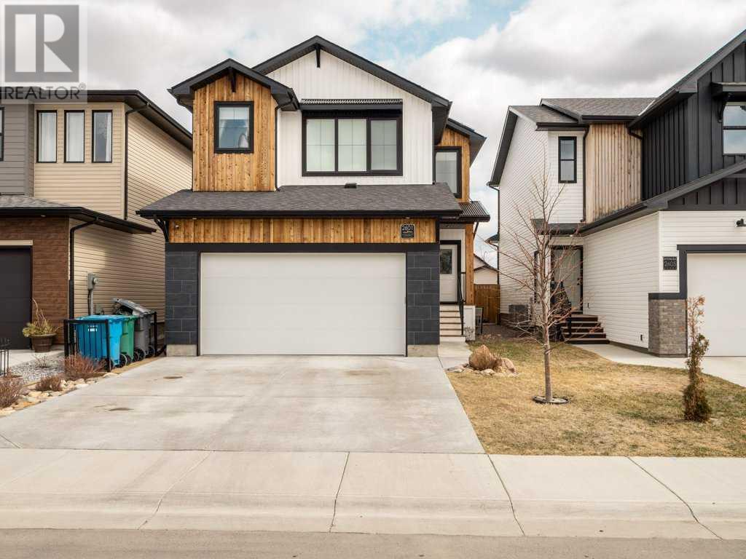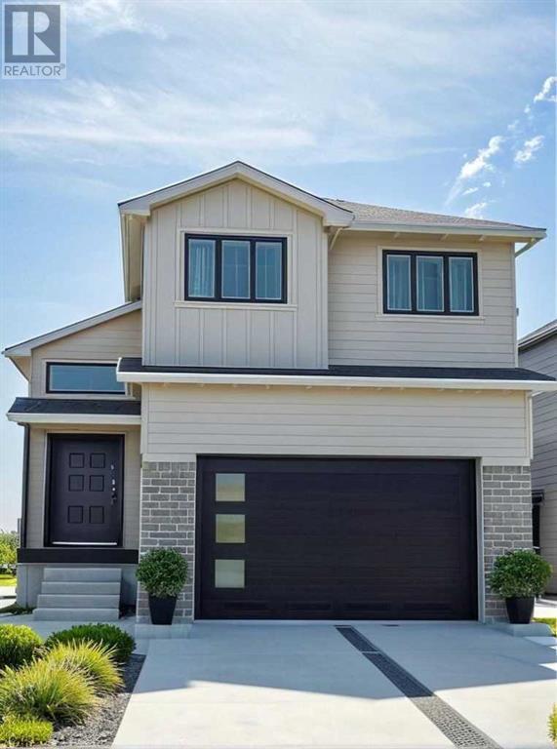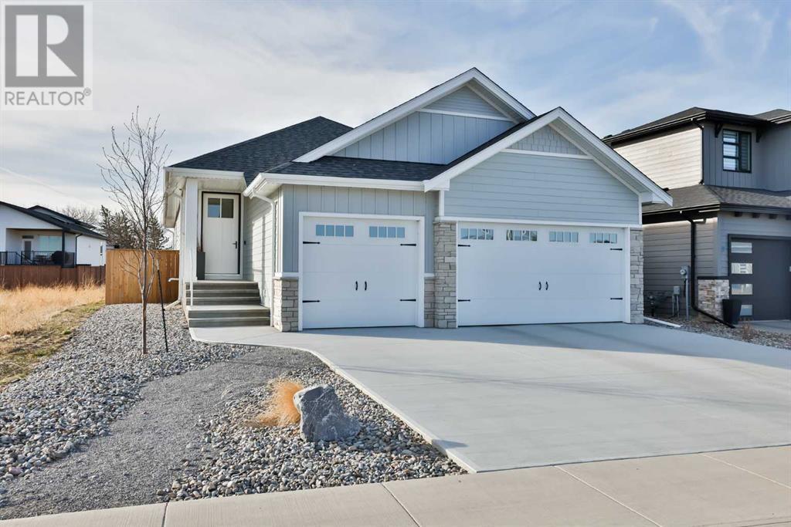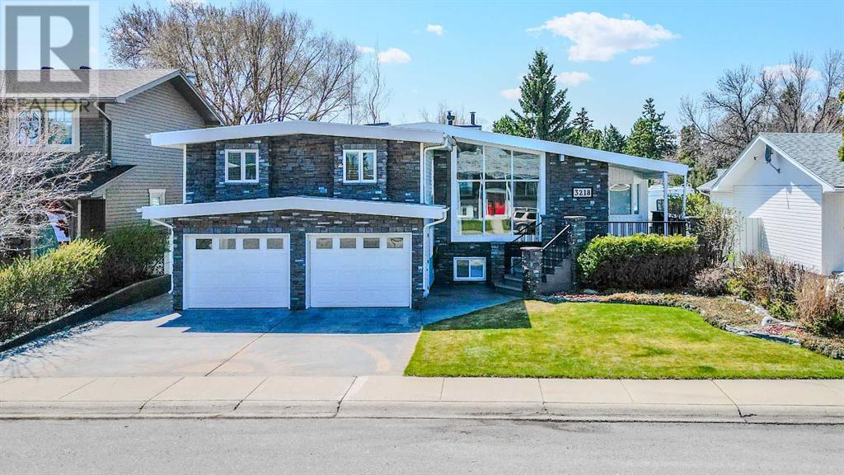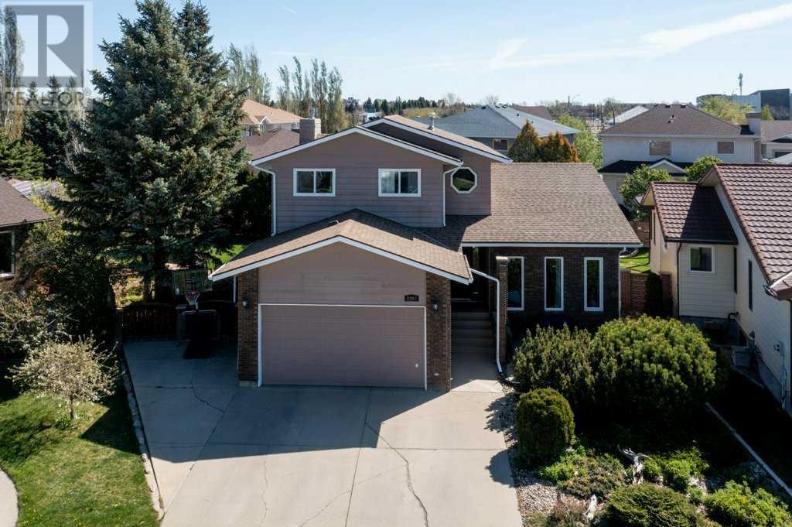Free account required
Unlock the full potential of your property search with a free account! Here's what you'll gain immediate access to:
- Exclusive Access to Every Listing
- Personalized Search Experience
- Favorite Properties at Your Fingertips
- Stay Ahead with Email Alerts
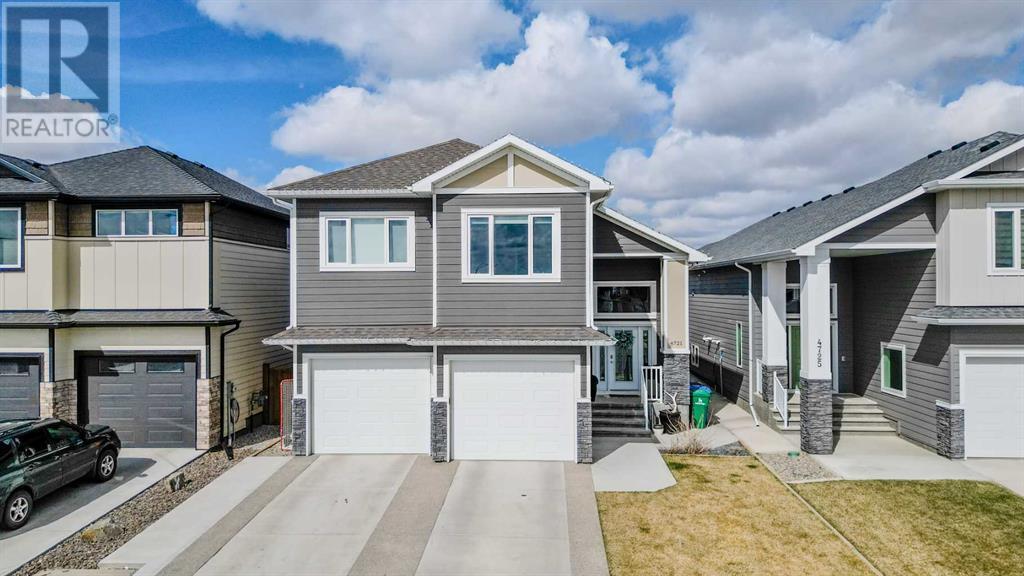
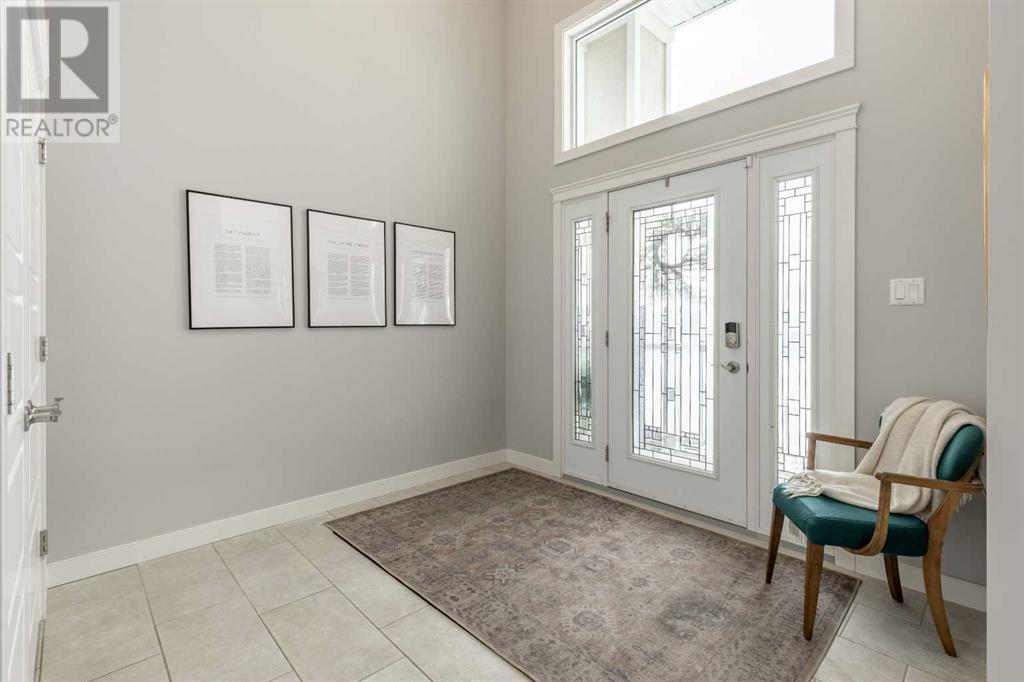
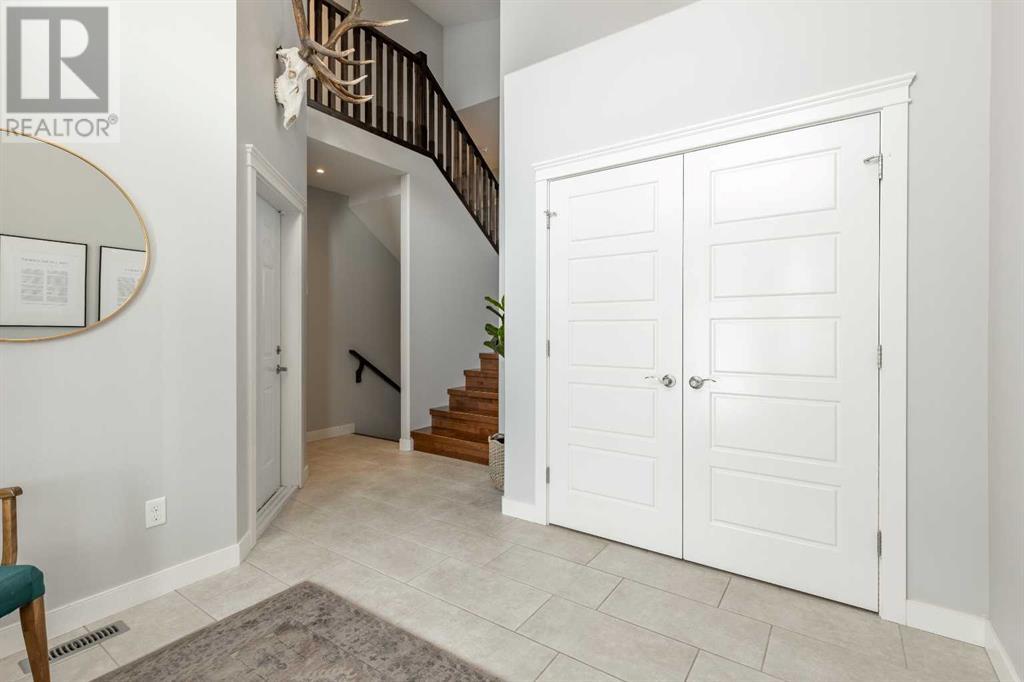

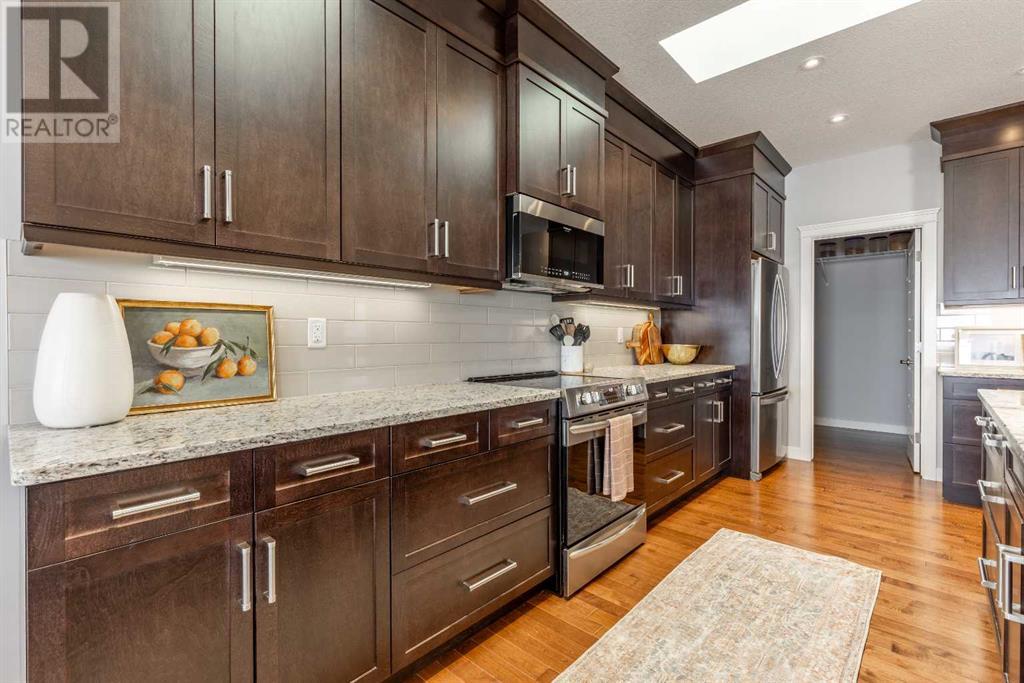
$725,000
4721 40 Avenue S
Lethbridge, Alberta, Alberta, T1K8G2
MLS® Number: A2199308
Property description
Welcome to this exceptional home in the highly sought-after Sixmile neighborhood, ideally located just moments from Superstore, Costco, doctor’s offices, restaurants, PetsMart, and a wide range of other amenities! This spacious 5-bedroom, 3-bathroom home is designed to impress! The large double attached garage provides ample storage space, while the exterior boasts durable hardiboard siding, underground sprinklers including a watering system for the raised garden beds in the backyard, and a walkout basement, adding both style and functionality. Inside, you’ll find a perfect blend of luxury and comfort, with hardwood floors, central vacuum, two natural gas fireplaces, central air conditioning, and an abundance of natural light pouring in from every angle. The chef-inspired kitchen is a true highlight, featuring elegant granite countertops, a stunning island, stainless steel appliances, and a butler’s pantry. A built-in coffee bar or office nook completes this dream kitchen, ensuring both form and function. The primary bedroom is a tranquil retreat, offering a spa-like ensuite with a large soaker tub, double vanities, a walk-in shower, and an enormous walk-in closet—perfect for ultimate relaxation and organization. The fully finished basement is designed for both entertaining and relaxation, with a wet bar and a vast open space ideal for play, movie nights, or hosting gatherings. Additionally, the basement includes two spacious bedrooms and a full bathroom, offering even more room for family and guests. This home truly has it all—luxury, convenience, and space to grow. Don't miss the opportunity to call this place home—call your REALTOR® and book your private showing today!
Building information
Type
*****
Appliances
*****
Basement Development
*****
Basement Type
*****
Constructed Date
*****
Construction Style Attachment
*****
Cooling Type
*****
Exterior Finish
*****
Flooring Type
*****
Foundation Type
*****
Half Bath Total
*****
Heating Type
*****
Size Interior
*****
Stories Total
*****
Total Finished Area
*****
Land information
Fence Type
*****
Landscape Features
*****
Size Depth
*****
Size Frontage
*****
Size Irregular
*****
Size Total
*****
Rooms
Upper Level
Other
*****
Primary Bedroom
*****
Laundry room
*****
5pc Bathroom
*****
Main level
Pantry
*****
Office
*****
Living room
*****
Kitchen
*****
Dining room
*****
Bedroom
*****
Bedroom
*****
4pc Bathroom
*****
Foyer
*****
Basement
Other
*****
Furnace
*****
Storage
*****
Recreational, Games room
*****
Bedroom
*****
Bedroom
*****
4pc Bathroom
*****
Upper Level
Other
*****
Primary Bedroom
*****
Laundry room
*****
5pc Bathroom
*****
Main level
Pantry
*****
Office
*****
Living room
*****
Kitchen
*****
Dining room
*****
Bedroom
*****
Bedroom
*****
4pc Bathroom
*****
Foyer
*****
Basement
Other
*****
Furnace
*****
Storage
*****
Recreational, Games room
*****
Bedroom
*****
Bedroom
*****
4pc Bathroom
*****
Upper Level
Other
*****
Primary Bedroom
*****
Laundry room
*****
5pc Bathroom
*****
Main level
Pantry
*****
Office
*****
Living room
*****
Kitchen
*****
Dining room
*****
Bedroom
*****
Courtesy of Grassroots Realty Group
Book a Showing for this property
Please note that filling out this form you'll be registered and your phone number without the +1 part will be used as a password.
