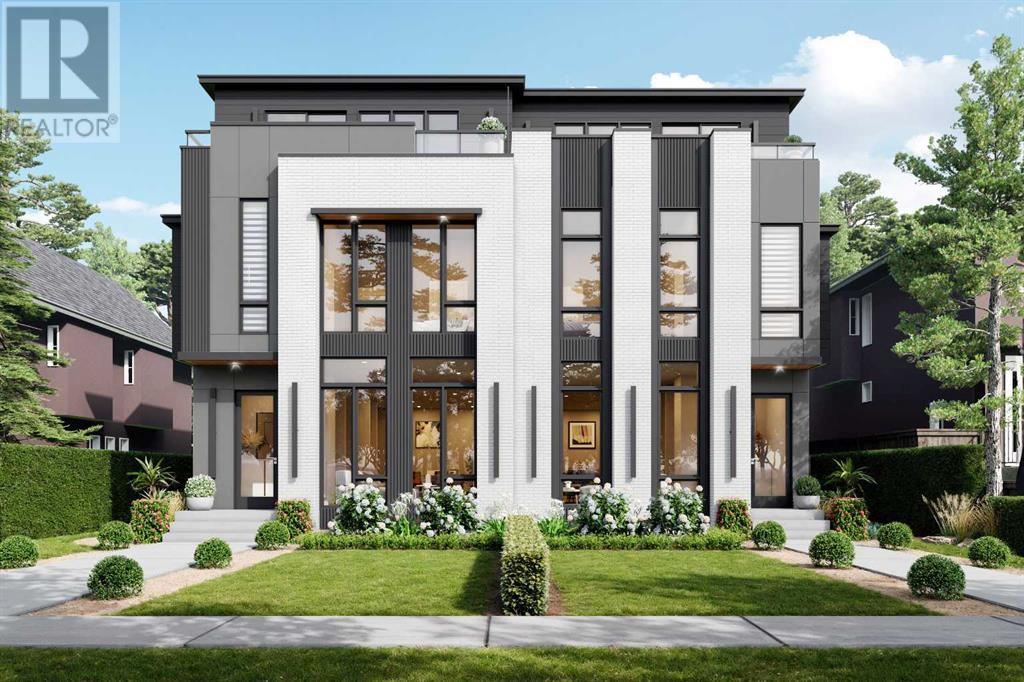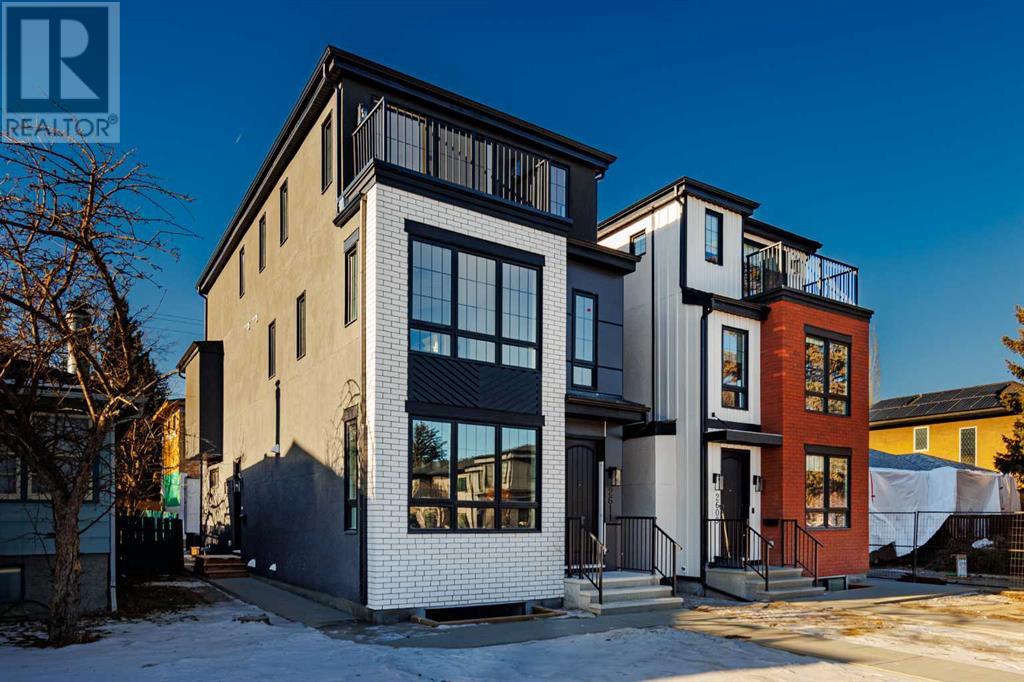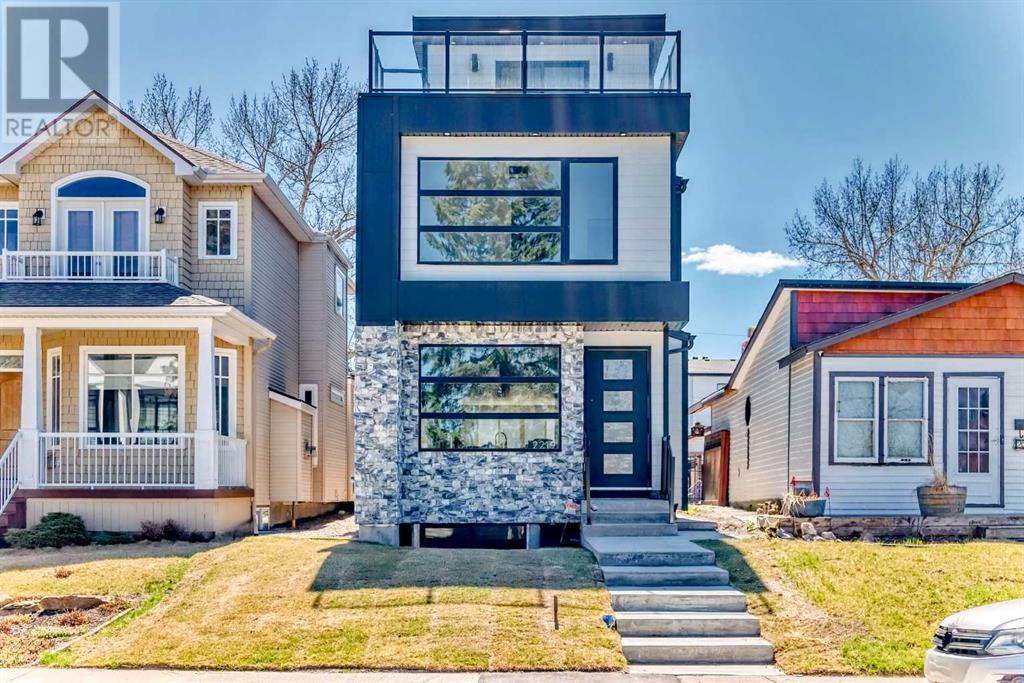Free account required
Unlock the full potential of your property search with a free account! Here's what you'll gain immediate access to:
- Exclusive Access to Every Listing
- Personalized Search Experience
- Favorite Properties at Your Fingertips
- Stay Ahead with Email Alerts
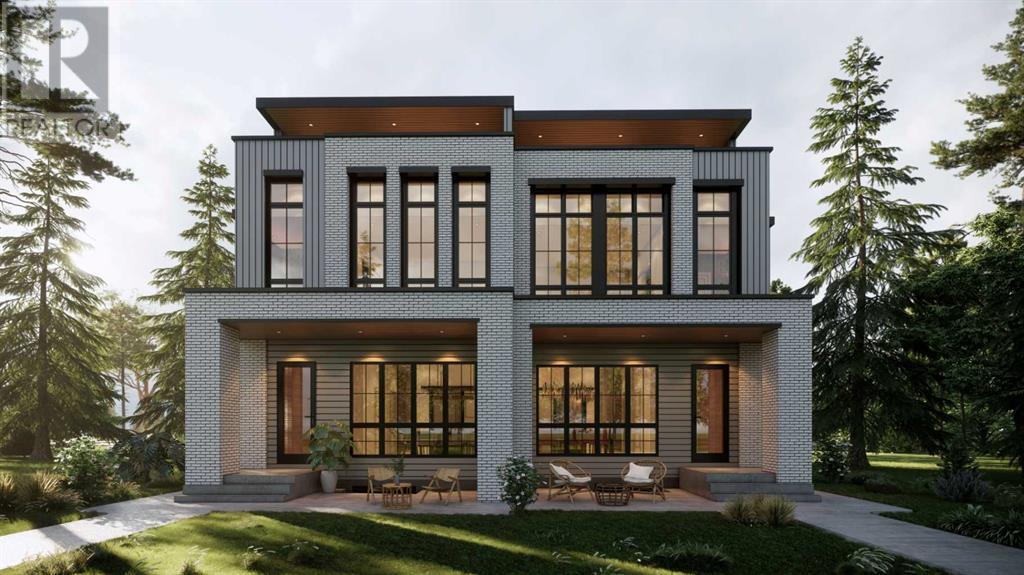
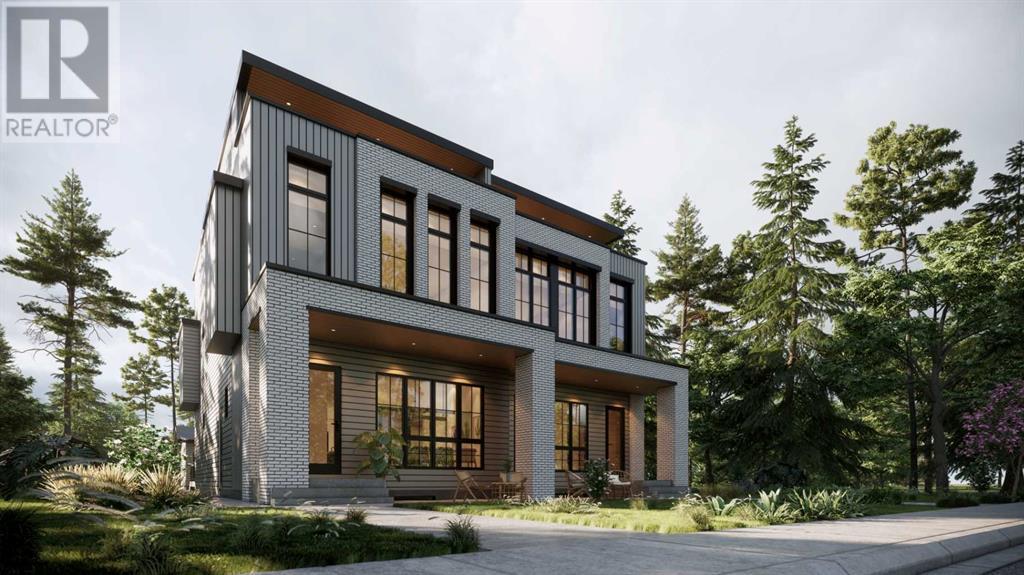
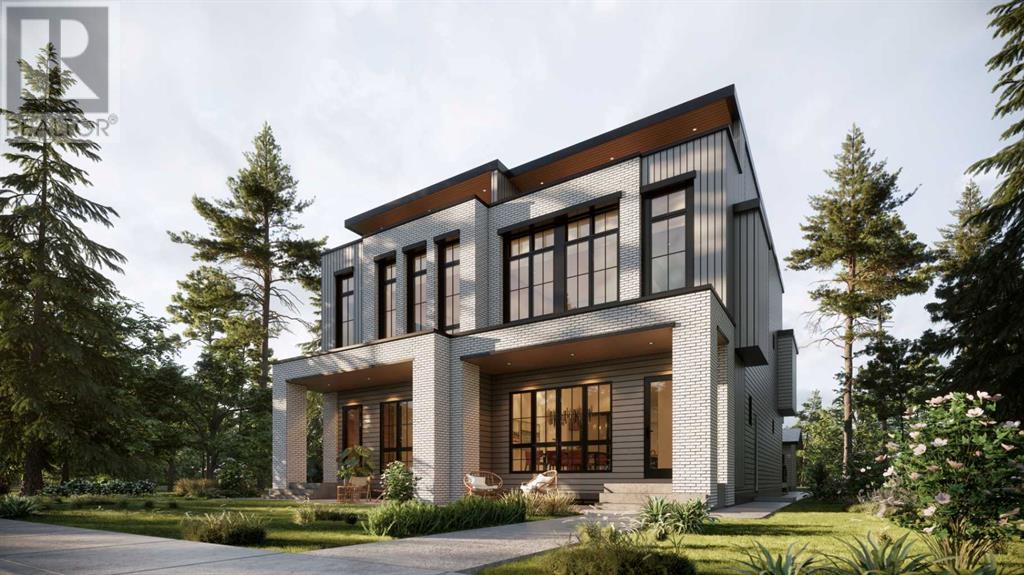

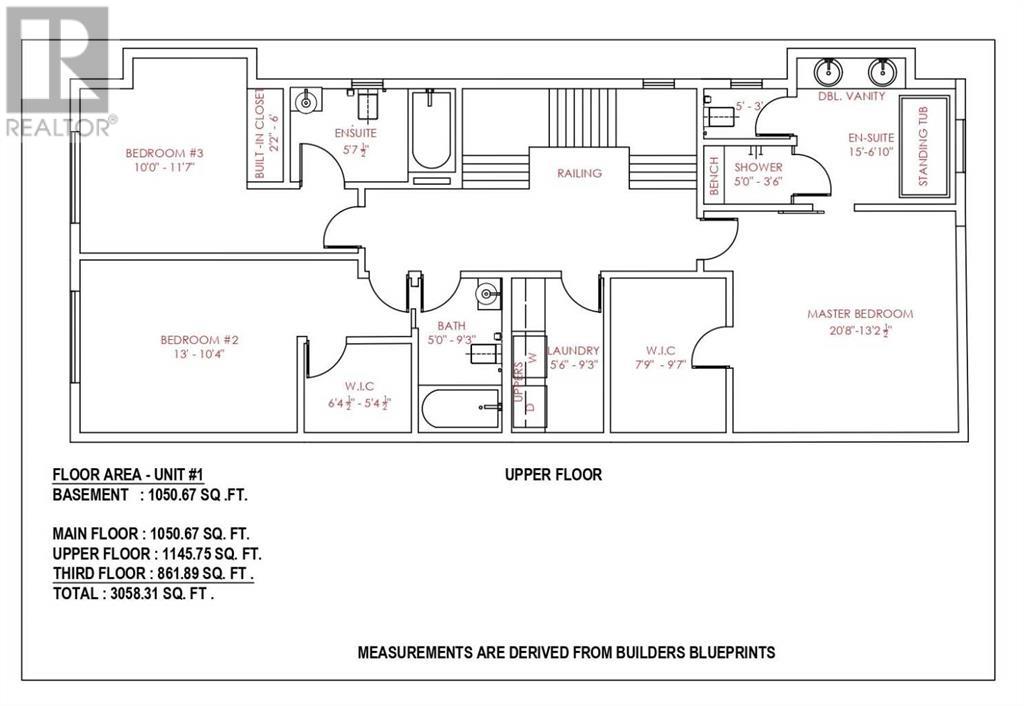
$1,499,900
2234 1 Avenue NW
Calgary, Alberta, Alberta, T2N0B7
MLS® Number: A2199377
Property description
6 BEDROOMS + DEN + BONUS ROOM | 7.5 BATHROOMS | FRONT FACING BALCONY | 2 BEDROOM LEGAL SUITE + 2 FULL BATHROOMS | 25 x 130 LOT | This newly built 3-storey home in West Hillhurst exemplifies the height of modern living, blending stunning design with exceptional functionality. Located in one of Calgary's most desirable neighborhoods, it offers easy access to a wide range of amenities and natural attractions, providing residents with a life of convenience and comfort. Inspired by the timeless architecture of New York City, the home's exterior features a sophisticated mix of materials, including Hardie board and brick accents, creating an elegant urban look. This thoughtful elevation design not only enhances curb appeal but also sets the stage for the luxurious interiors.Upon entering, you'll immediately feel the grandeur of the space, with soaring 10-foot ceilings on the main floor that amplify the sense of openness and light. The open-concept floor plan connects the dining area and kitchen seamlessly, where tall cabinets extend to the ceiling, offering ample storage. A stunning 12-foot island anchors the space, serving as both a focal point and a functional hub. The kitchen also boasts built-in appliances and a second pantry conveniently located near the island, combining style and practicality. A custom-designed den provides a peaceful retreat for work or leisure, while the living room, centered around a cozy fireplace, invites intimate gatherings. Behind the fireplace, you'll find a well-appointed mudroom and a convenient 2-piece bathroom, catering to everyday needs.On the second level, you'll find three spacious bedrooms, each with its own ensuite bathroom. The master suite is a true haven, featuring a luxurious 5-piece ensuite with a standalone tub, a roomy standing shower with a bench, and the option to add a steam shower in the future. A thoughtfully designed laundry room with upper cabinets and a sink, as well as a linen closet, enhances the level's functio nality. The third floor offers an exceptional retreat, with a front-facing balcony showcasing stunning views. Here, you'll find a second master bedroom with another 5-piece ensuite bathroom, along with a spacious bonus room that includes a wet bar—ideal for entertaining guests or creating a playroom for children.The basement is home to a 2-bedroom LEGAL SUITE with two full bathrooms, providing additional living space for family members or the potential for rental income. Complete with its own kitchen, featuring a 6-foot island, and a separate laundry room with a sink, the legal suite ensures both comfort and privacy for its residents.Featured photos are from a similar project by the same builder. RMS measurements are based on the builder's plans and are subject to change upon completion.
Building information
Type
*****
Age
*****
Appliances
*****
Basement Development
*****
Basement Features
*****
Basement Type
*****
Construction Style Attachment
*****
Cooling Type
*****
Fireplace Present
*****
FireplaceTotal
*****
Flooring Type
*****
Foundation Type
*****
Half Bath Total
*****
Heating Type
*****
Size Interior
*****
Stories Total
*****
Total Finished Area
*****
Land information
Amenities
*****
Fence Type
*****
Size Depth
*****
Size Frontage
*****
Size Irregular
*****
Size Total
*****
Rooms
Upper Level
4pc Bathroom
*****
Bedroom
*****
Bonus Room
*****
4pc Bathroom
*****
Bedroom
*****
4pc Bathroom
*****
Bedroom
*****
5pc Bathroom
*****
Primary Bedroom
*****
Main level
Living room
*****
2pc Bathroom
*****
Den
*****
Kitchen
*****
Dining room
*****
Living room
*****
Basement
4pc Bathroom
*****
Bedroom
*****
4pc Bathroom
*****
Bedroom
*****
Family room
*****
Courtesy of Real Broker
Book a Showing for this property
Please note that filling out this form you'll be registered and your phone number without the +1 part will be used as a password.
