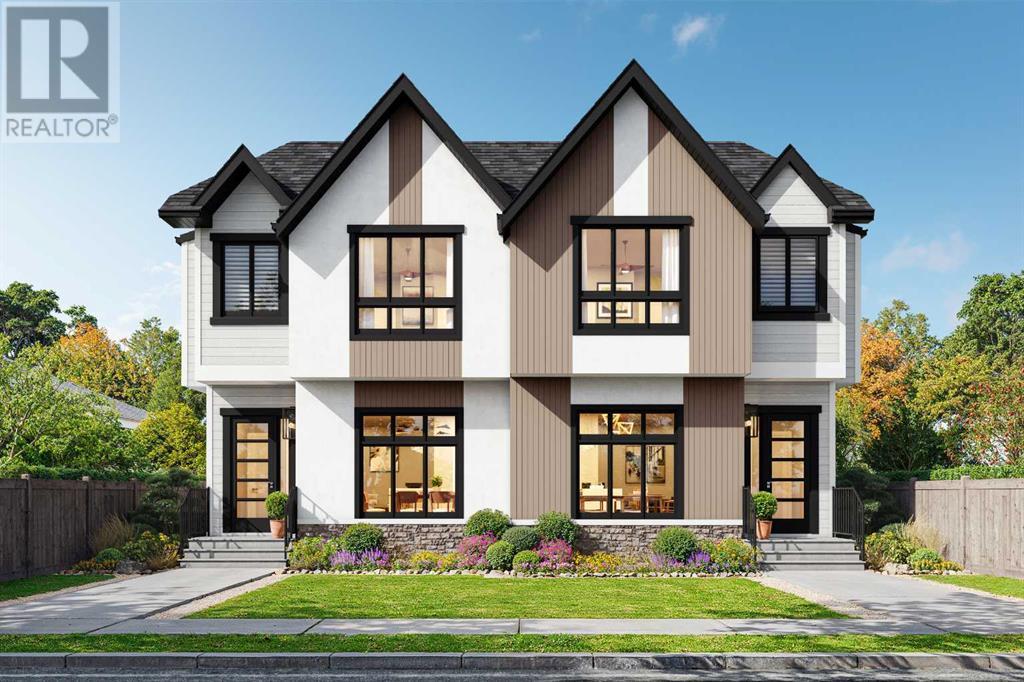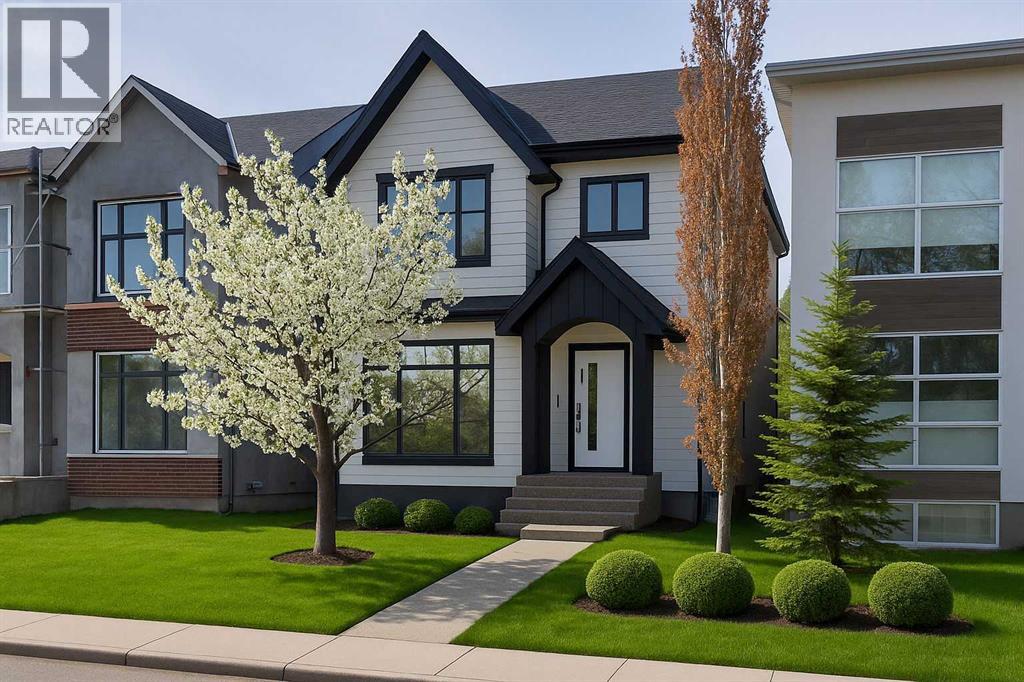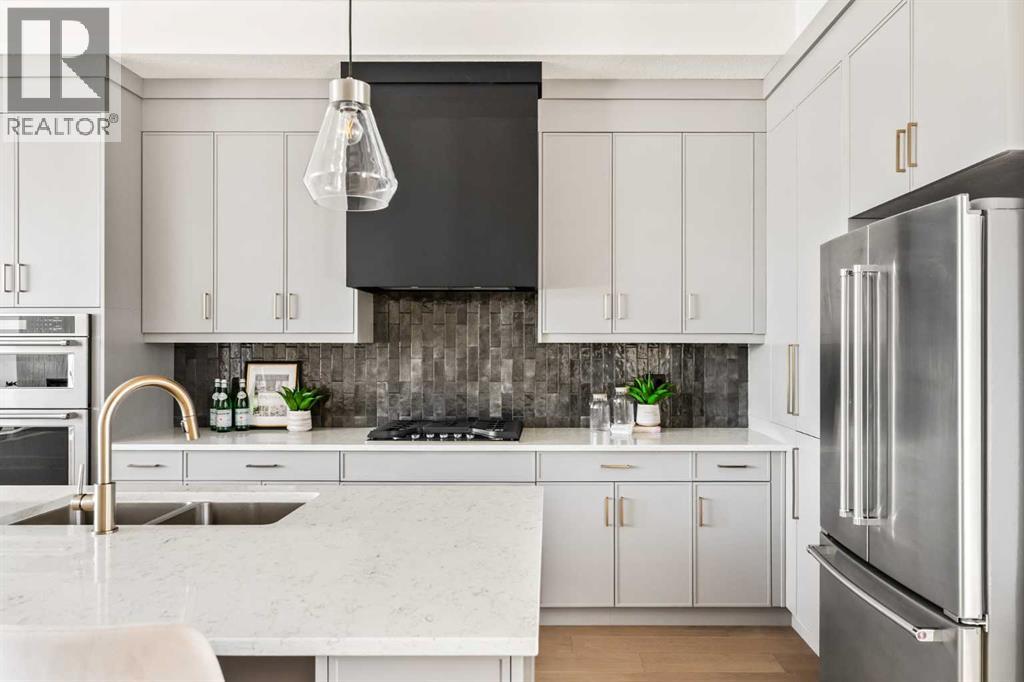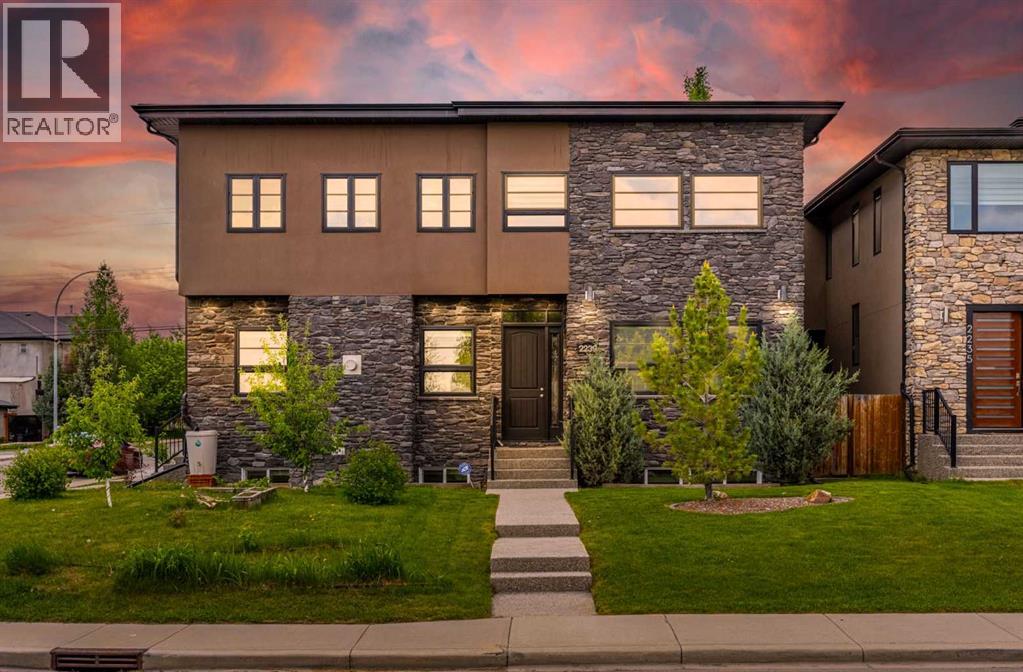Free account required
Unlock the full potential of your property search with a free account! Here's what you'll gain immediate access to:
- Exclusive Access to Every Listing
- Personalized Search Experience
- Favorite Properties at Your Fingertips
- Stay Ahead with Email Alerts





$1,149,000
5005 21A Street SW
Calgary, Alberta, Alberta, T2T5C4
MLS® Number: A2199551
Property description
** OPEN HOUSE: Friday, August 30th 12-3pm ** Welcome to 5005 21A Street—a beautifully designed modern family home featuring 5 bedrooms and 3.5 bathrooms. From the moment you step inside, you're welcomed by a bright and airy dining area that seamlessly flows into the open-concept main floor.The gourmet kitchen is a chef’s dream, complete with high-end appliances, quartz countertops, full-height cabinetry, a spacious island, and a coffee bar for added convenience. The living room boasts soaring ceilings, a cozy gas fireplace, and built-in shelving with a desk, perfect for work or study. Double patio doors open onto the back deck, extending your living space outdoors. A mudroom and a chic powder room complete the main level.Upstairs, the primary suite is a true retreat, featuring a private coffee bar, his and hers walk-in closets, and a luxurious 5-piece ensuite with a soaking tub, double vanity, and walk-in shower. Two additional bedrooms, a full bathroom, and a dedicated laundry room round out the upper floor.Outside, the home’s timeless brick façade exudes curb appeal, while the fully fenced and landscaped backyard offers a private oasis. A double-car garage adds to the home’s practicality.Located just minutes from Marda Loop’s vibrant shops, restaurants, and amenities, this home effortlessly combines style, comfort, and functionality. Don’t miss out—schedule your showing today! Please note that the photos shown are from the other side of the duplex. While there may be slight variations, the layout, finishes, and design are nearly identical, offering the same modern style and high-end features.
Building information
Type
*****
Age
*****
Appliances
*****
Basement Development
*****
Basement Features
*****
Basement Type
*****
Constructed Date
*****
Construction Style Attachment
*****
Cooling Type
*****
Exterior Finish
*****
Fireplace Present
*****
FireplaceTotal
*****
Flooring Type
*****
Foundation Type
*****
Half Bath Total
*****
Heating Type
*****
Size Interior
*****
Stories Total
*****
Total Finished Area
*****
Land information
Amenities
*****
Fence Type
*****
Size Frontage
*****
Size Irregular
*****
Size Total
*****
Rooms
Upper Level
Bedroom
*****
Bedroom
*****
4pc Bathroom
*****
Laundry room
*****
Other
*****
6pc Bathroom
*****
Other
*****
Primary Bedroom
*****
Other
*****
Main level
2pc Bathroom
*****
Other
*****
Other
*****
Other
*****
Living room
*****
Other
*****
Other
*****
Dining room
*****
Other
*****
Basement
Family room
*****
Other
*****
Bedroom
*****
4pc Bathroom
*****
Furnace
*****
Other
*****
Laundry room
*****
Bedroom
*****
Other
*****
Courtesy of eXp Realty
Book a Showing for this property
Please note that filling out this form you'll be registered and your phone number without the +1 part will be used as a password.









