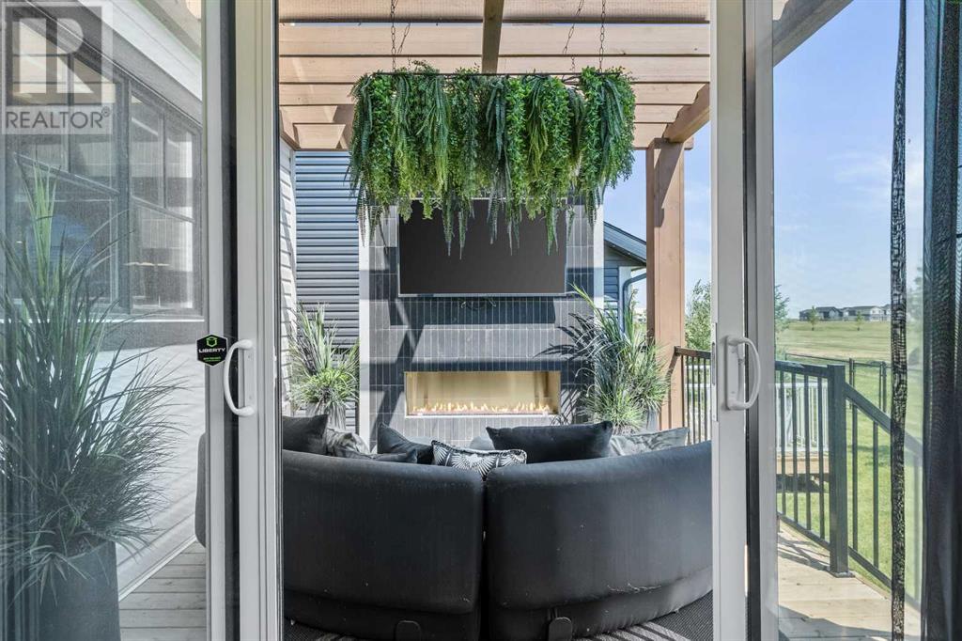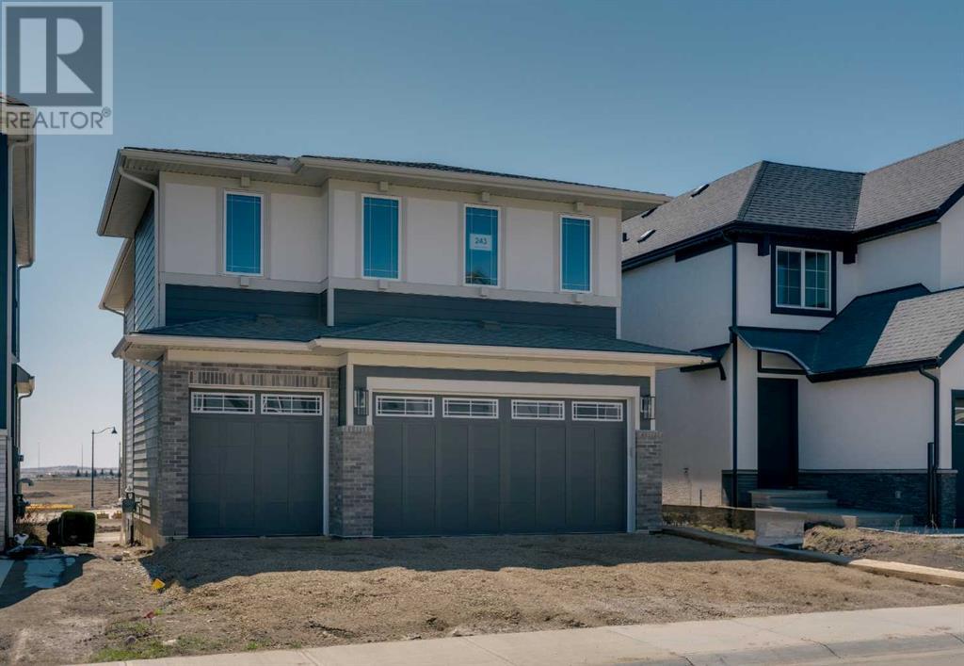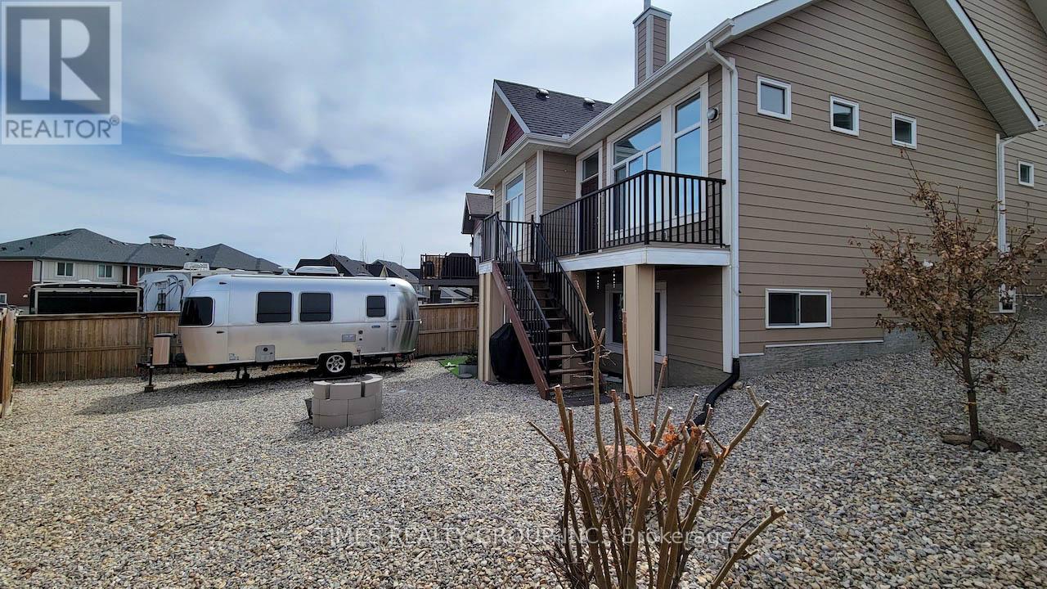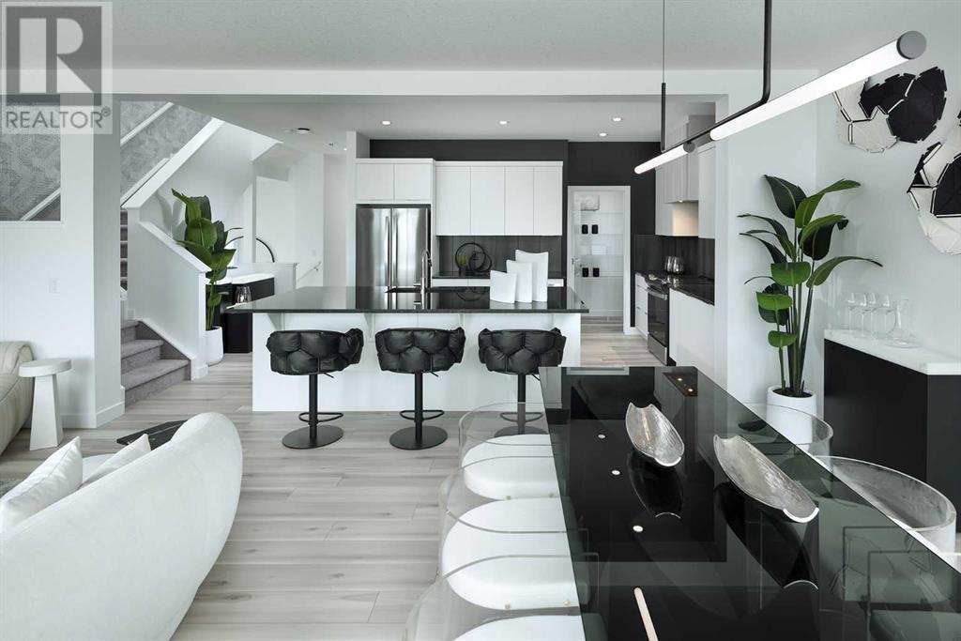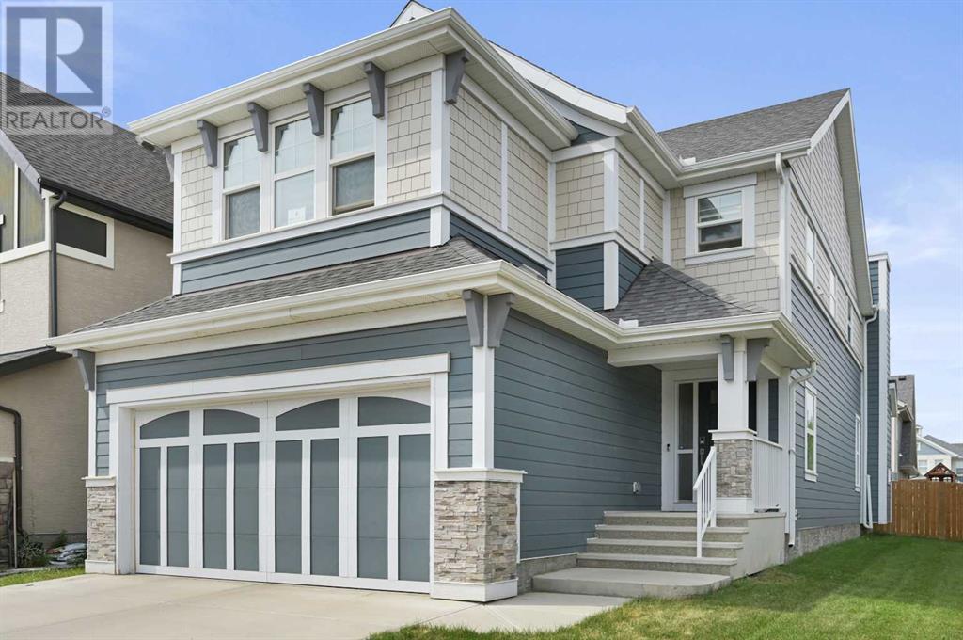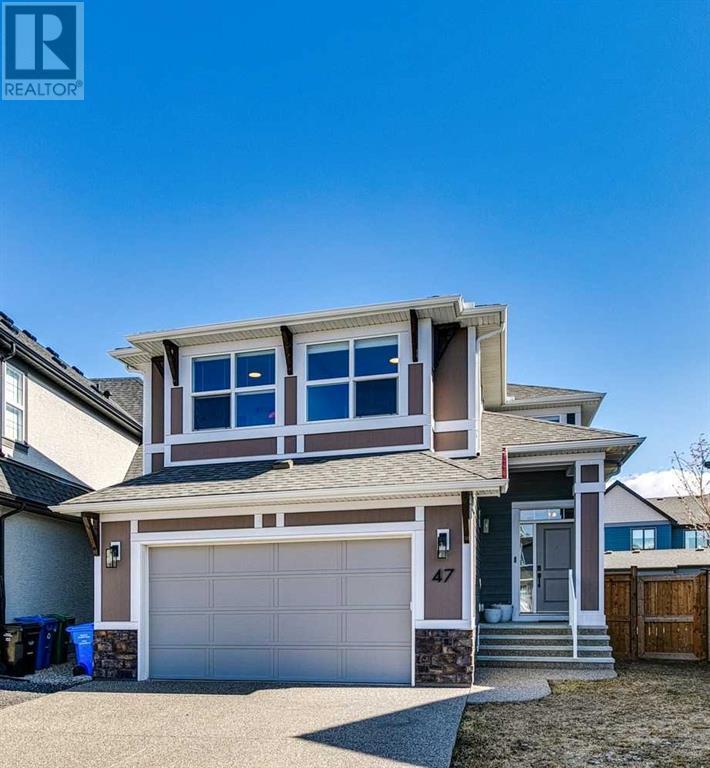Free account required
Unlock the full potential of your property search with a free account! Here's what you'll gain immediate access to:
- Exclusive Access to Every Listing
- Personalized Search Experience
- Favorite Properties at Your Fingertips
- Stay Ahead with Email Alerts
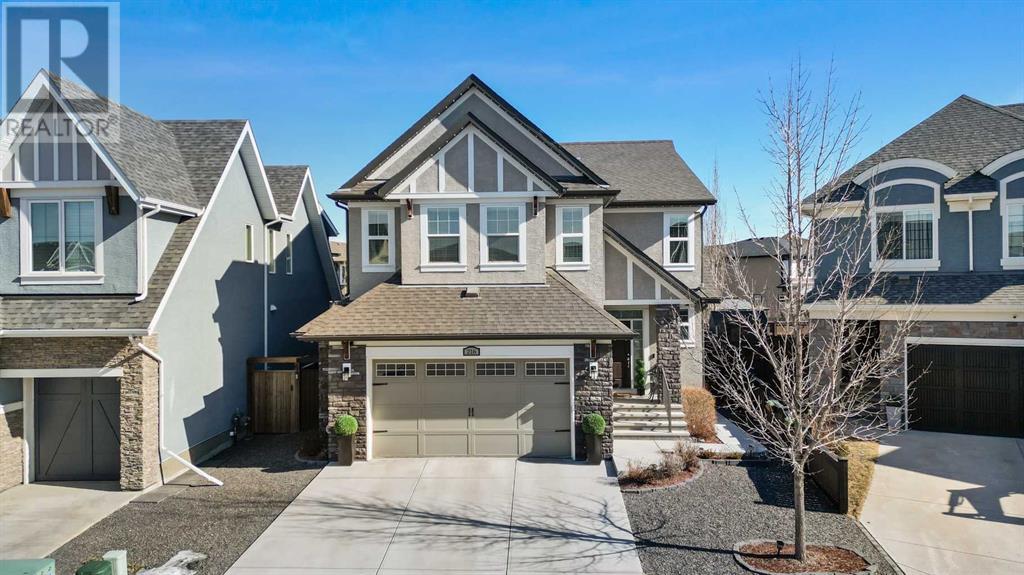
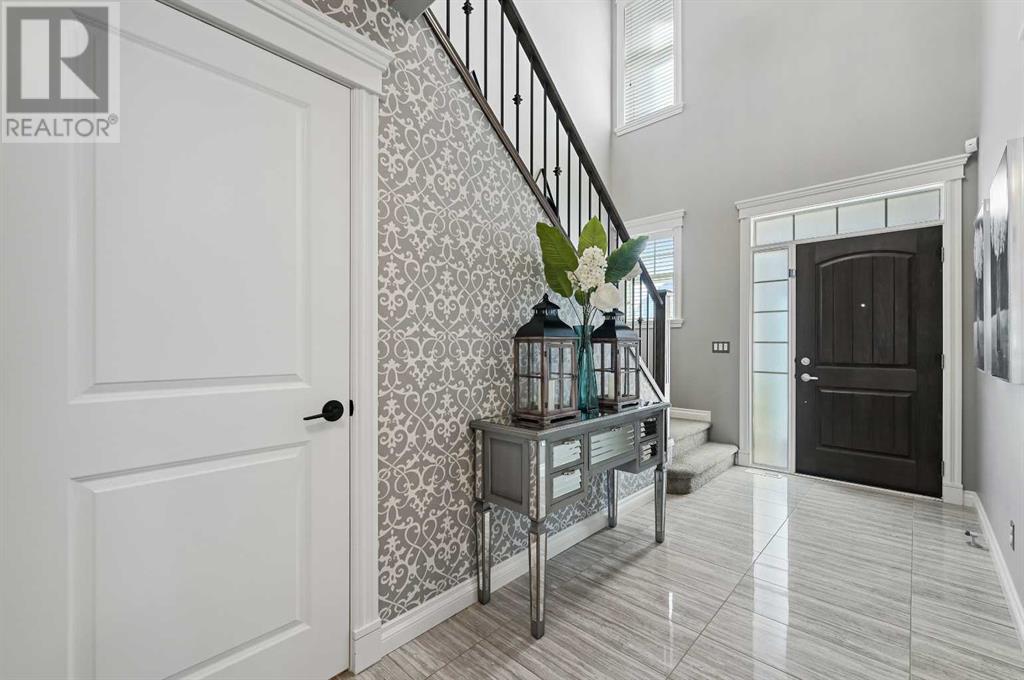
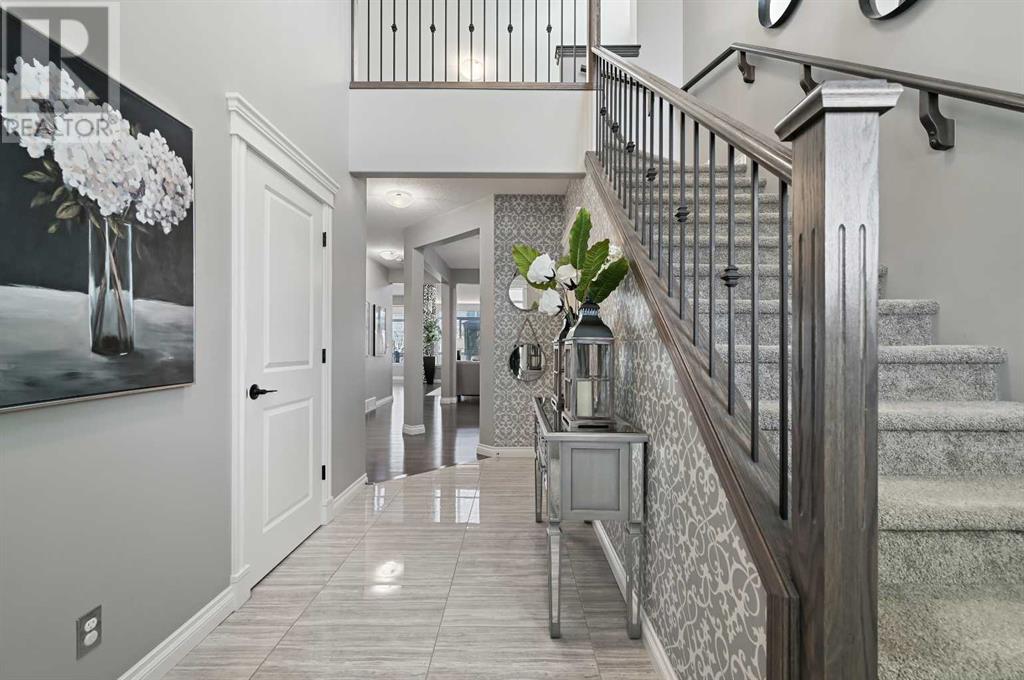
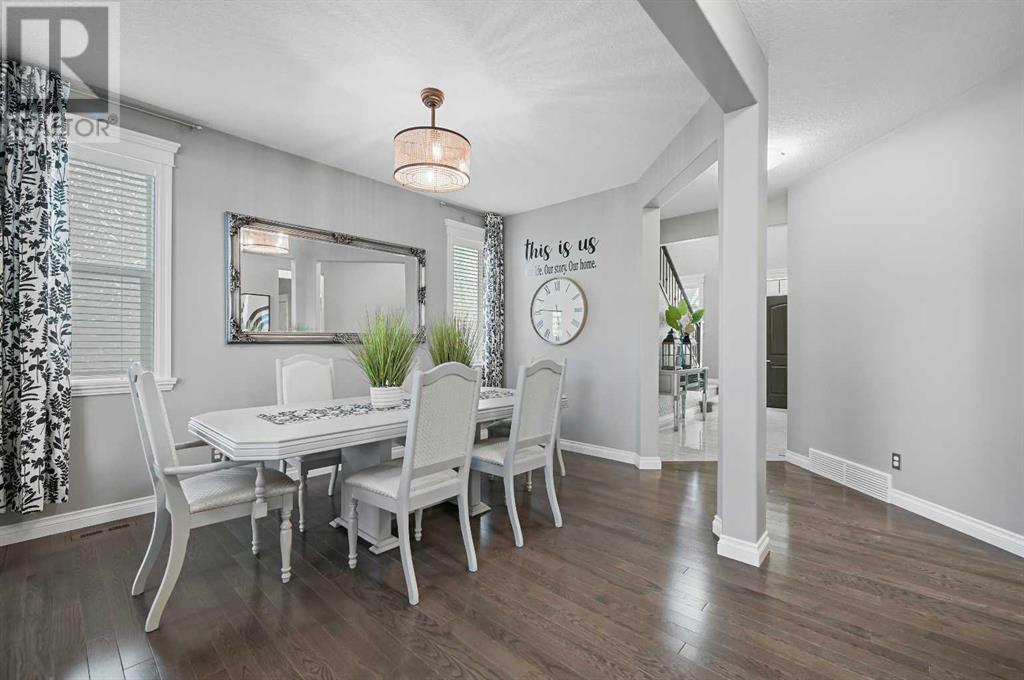
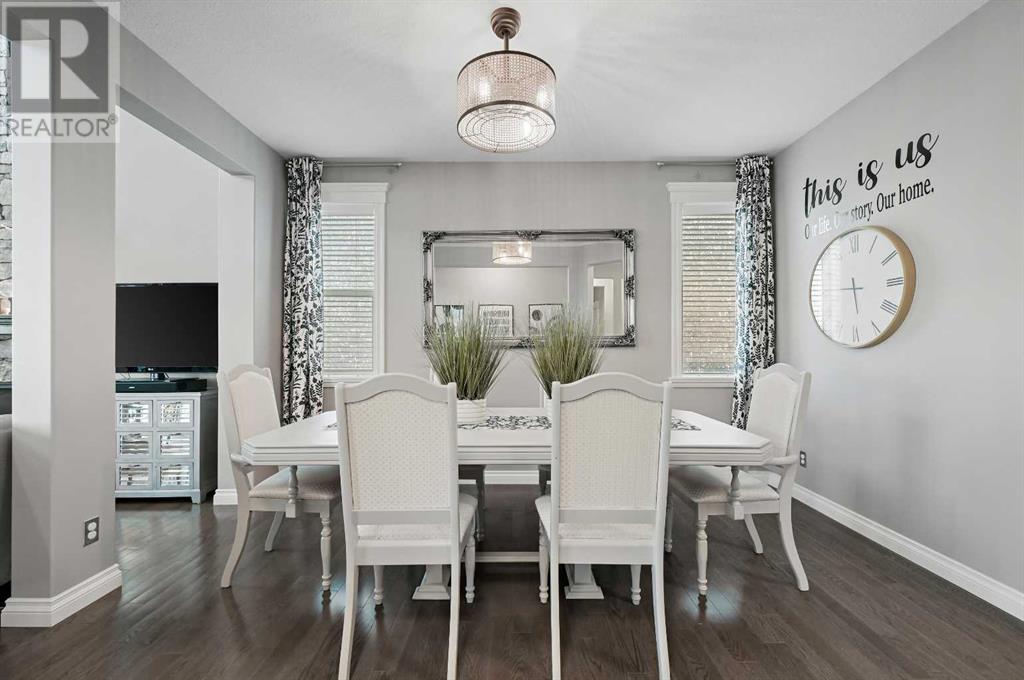
$1,150,000
216 Marquis Landing SE
Calgary, Alberta, Alberta, T3M2H3
MLS® Number: A2199829
Property description
Welcome to this exquisite luxury estate home in Lake Mahogany, offering nearly 2,700 sq. ft. above grade with high-end finishes and impeccable craftsmanship throughout. Step inside the foyer and be greeted by a spacious front entrance with stunning tiled floors and soaring 18-ft. vaulted ceilings, striking feature wall with a staircase that leads upstairs to the stunning open-to-below bonus room that overlooks the grand living space. Prepare to have your breath taken away as you enter into the large family room that features a cozy fireplace with a gorgeous tile that runs all the way up the 18 ft. ceilings. Loads of huge windows flood the entire main floor also the 2nd floor bonus room. The chef’s kitchen is a true showpiece, featuring ample elegant kitchen cabinetry, upgraded stainless steel appliances, with a built-in wall oven, plus a gas range next to the walkthrough butler’s pantry. The adjoining mudroom boasts built-in benches and lockers for added convenience. The spacious dining area could also double as a great home office as there is also a large breakfast nook area next to the huge quartz kitchen island with seating for another 4. The breakfast nook area flows seamlessly to the outdoor retreat, complete with a large deck and a covered pavilion off the breakfast nook. A second covered pavilion with a poured concrete pad and privacy curtains offers the perfect setup for more seating or possibly for a hot tub and outdoor lounge area.Upstairs, you’ll find three generous sized bedrooms, including a huge luxurious primary suite with ample room for a King sized bedroom suite. Also featuring a spa-like ensuite, a walk-in closet with custom wooden built-ins, and a coveted walk-through laundry room for ultimate convenience.The fully finished basement is designed for both relaxation and entertainment, featuring a wet bar, large family room, games area, spacious bedroom, a beautifully appointed bathroom, and a versatile flex room—ideal for a home gym or of fice. Plus, there’s plenty of storage space to keep everything organized.Loads of upgrades throughout, included rounded corners, upgraded lighting, flooring and railings. 2 Furnaces + Central Air Conditioning. Completing this incredible home is an oversized, fully finished double garage with an epoxy-coated floor and upgraded soffit lighting with unlimited light design choices.Enjoy all the incredible benefits of living in Mahogany, including exclusive lake access, parks, pathways, and a vibrant community atmosphere. This is luxury lakeside living at its finest! Nestled on a quiet crescent, this home is just steps from scenic walking paths, ponds, and top-tier amenities, including two nearby elementary schools. Don’t miss out—schedule your private tour today!
Building information
Type
*****
Appliances
*****
Basement Development
*****
Basement Type
*****
Constructed Date
*****
Construction Style Attachment
*****
Cooling Type
*****
Exterior Finish
*****
Fireplace Present
*****
FireplaceTotal
*****
Flooring Type
*****
Foundation Type
*****
Half Bath Total
*****
Heating Fuel
*****
Heating Type
*****
Size Interior
*****
Stories Total
*****
Total Finished Area
*****
Land information
Amenities
*****
Fence Type
*****
Size Depth
*****
Size Frontage
*****
Size Irregular
*****
Size Total
*****
Rooms
Upper Level
4pc Bathroom
*****
Laundry room
*****
Bedroom
*****
Bedroom
*****
5pc Bathroom
*****
Other
*****
Primary Bedroom
*****
Recreational, Games room
*****
Main level
2pc Bathroom
*****
Other
*****
Foyer
*****
Pantry
*****
Other
*****
Dining room
*****
Dining room
*****
Kitchen
*****
Living room
*****
Basement
Furnace
*****
3pc Bathroom
*****
Storage
*****
Other
*****
Office
*****
Bedroom
*****
Family room
*****
Courtesy of Real Broker
Book a Showing for this property
Please note that filling out this form you'll be registered and your phone number without the +1 part will be used as a password.
