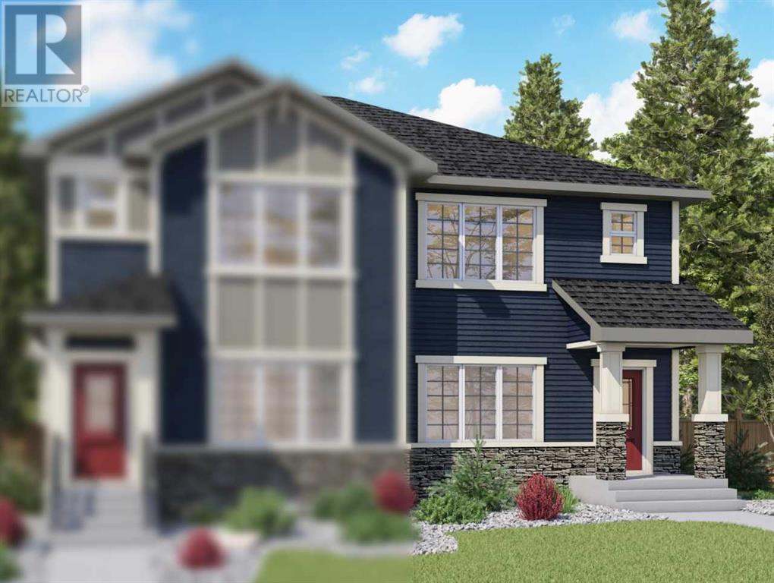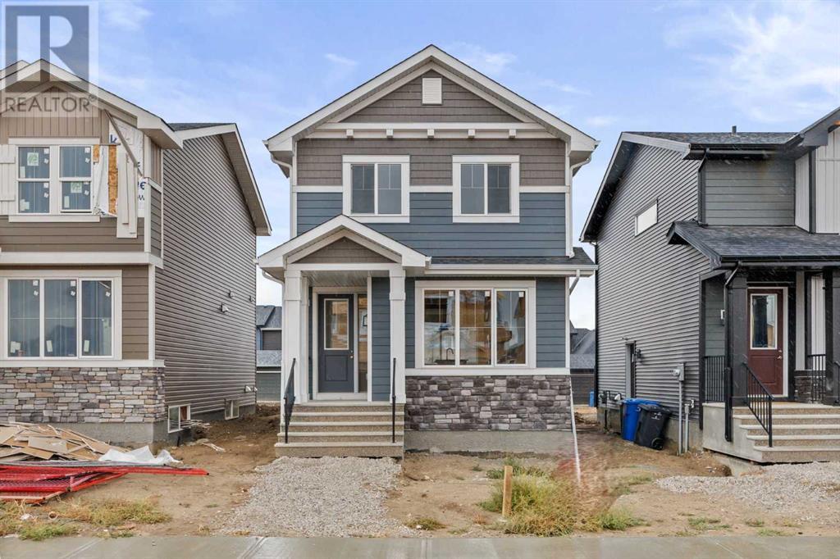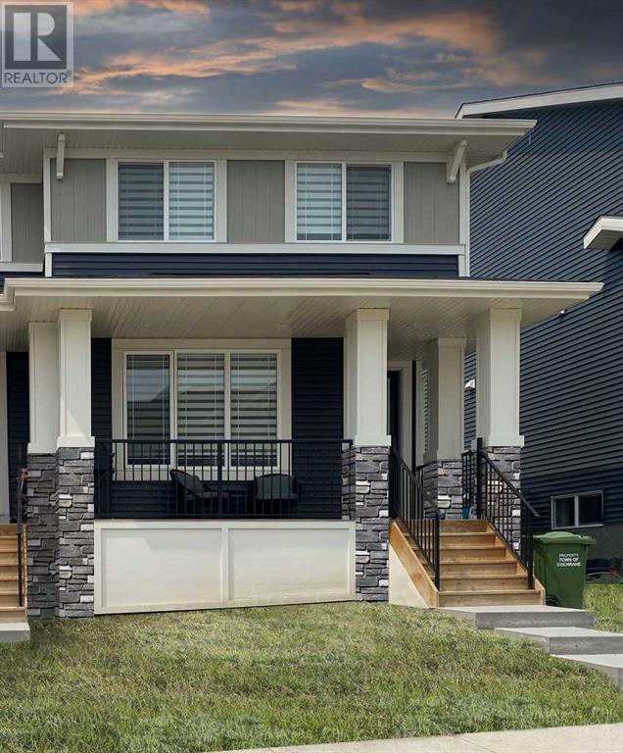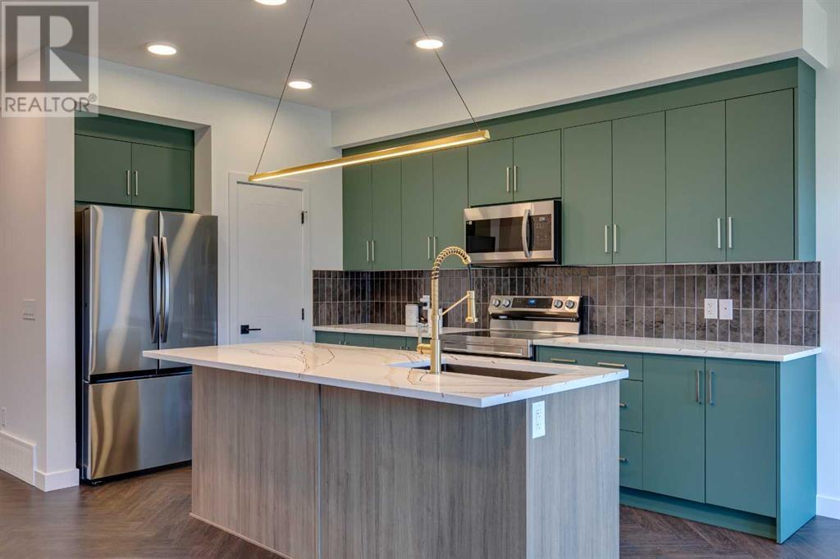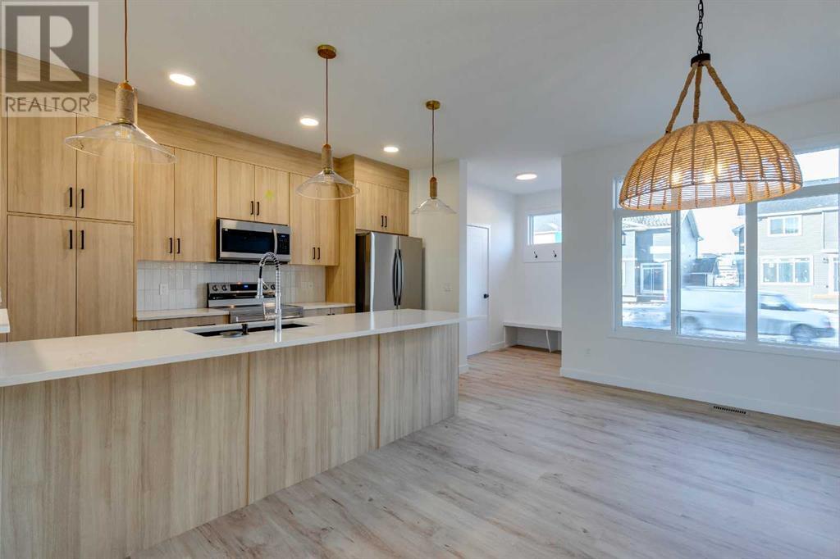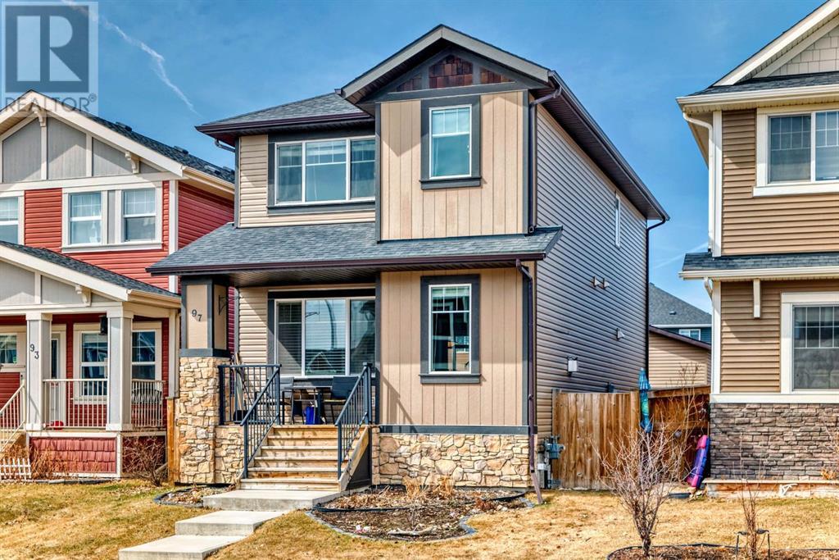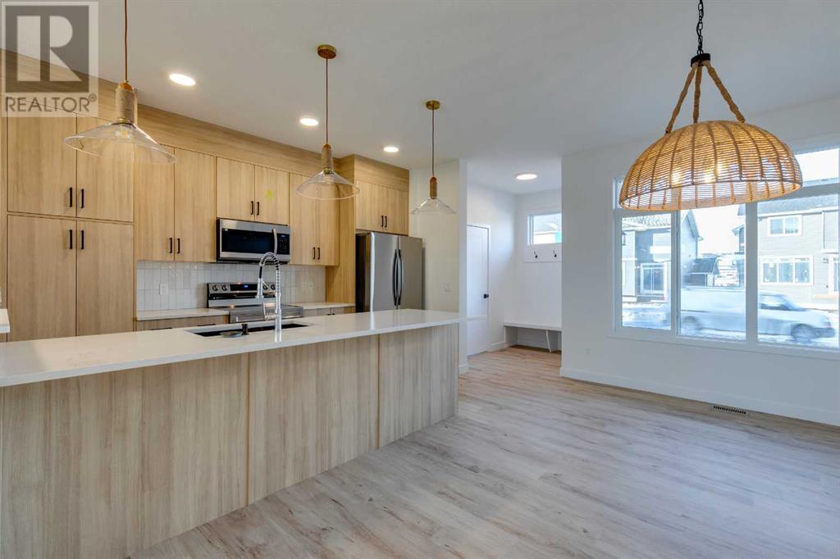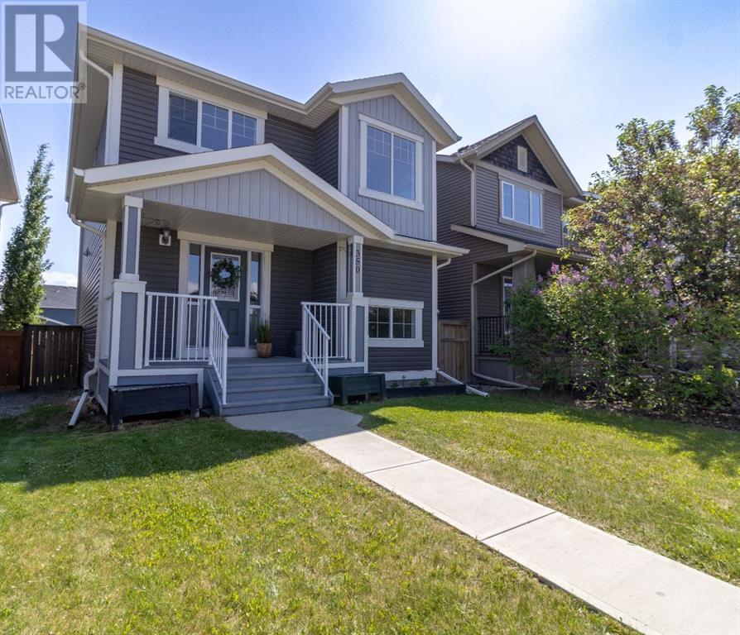Free account required
Unlock the full potential of your property search with a free account! Here's what you'll gain immediate access to:
- Exclusive Access to Every Listing
- Personalized Search Experience
- Favorite Properties at Your Fingertips
- Stay Ahead with Email Alerts
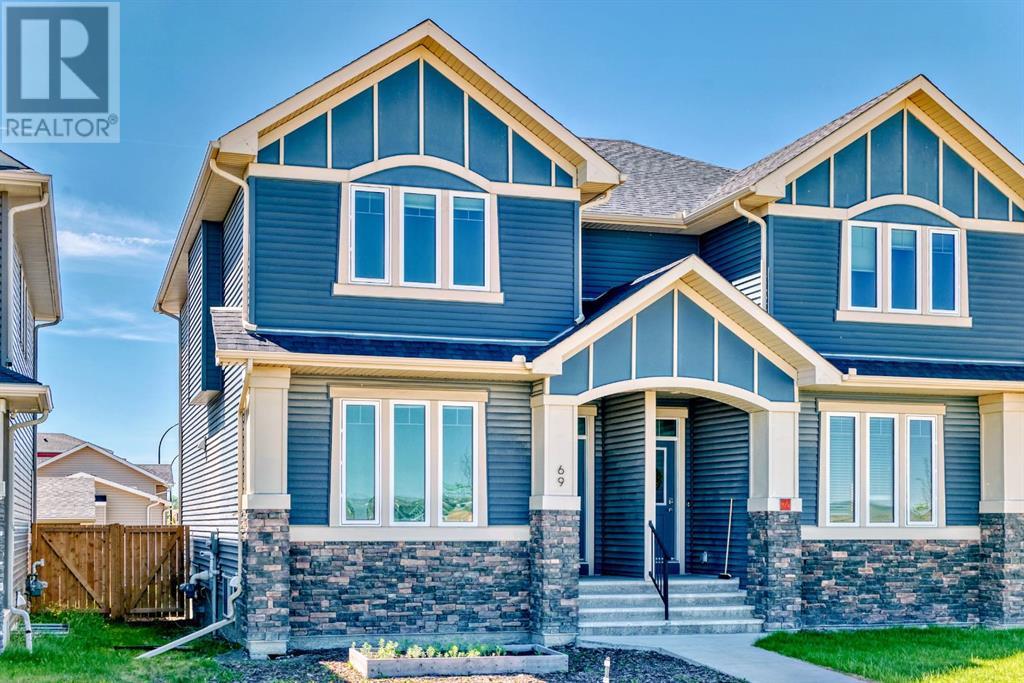
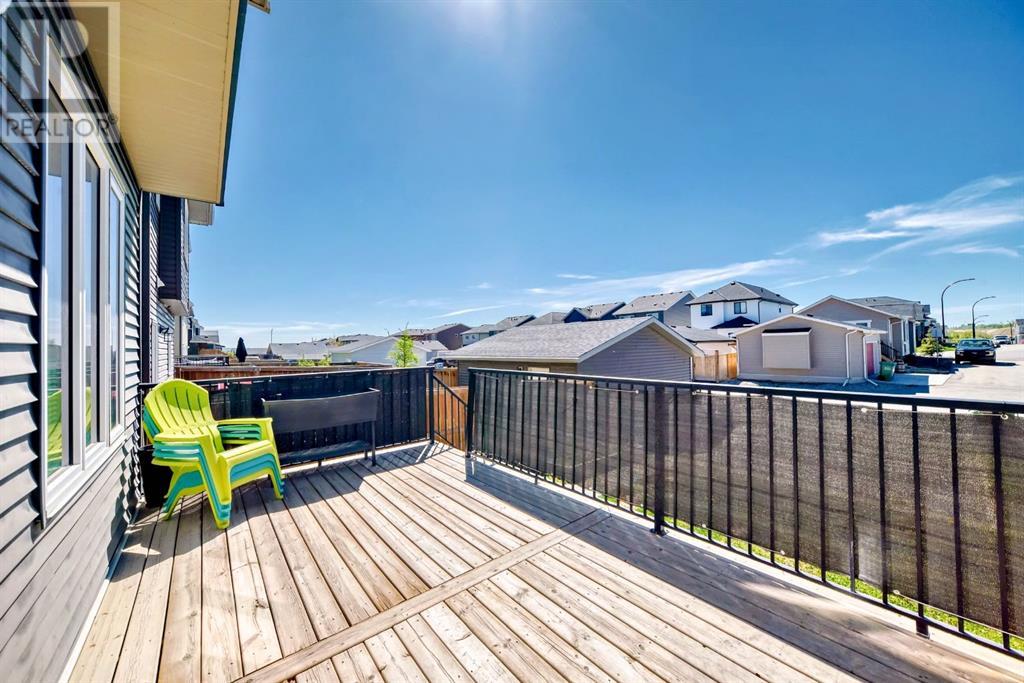
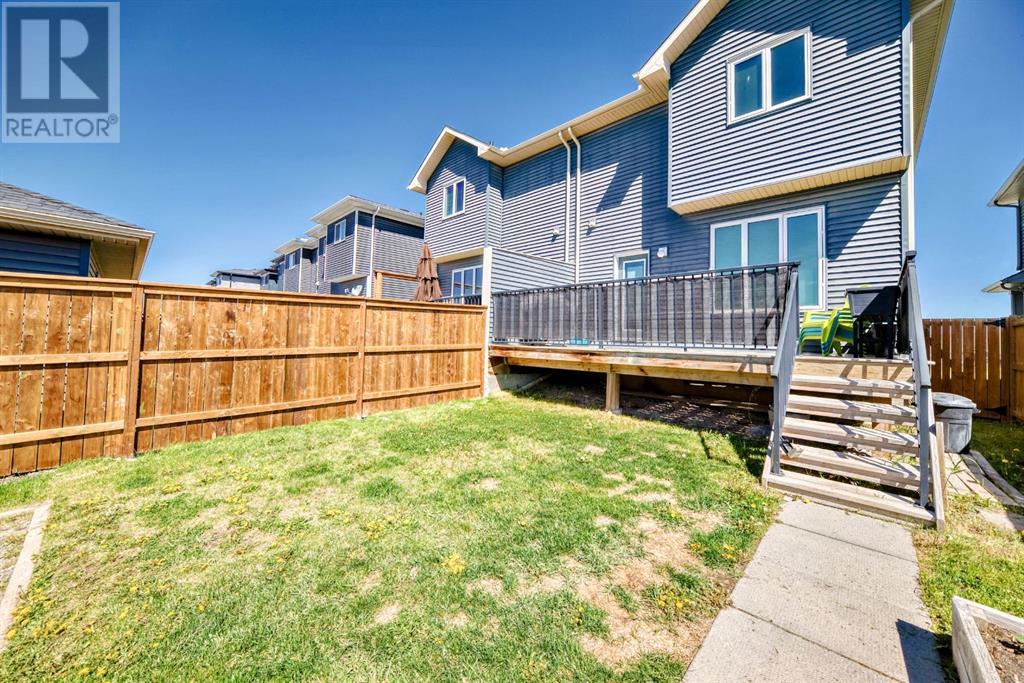

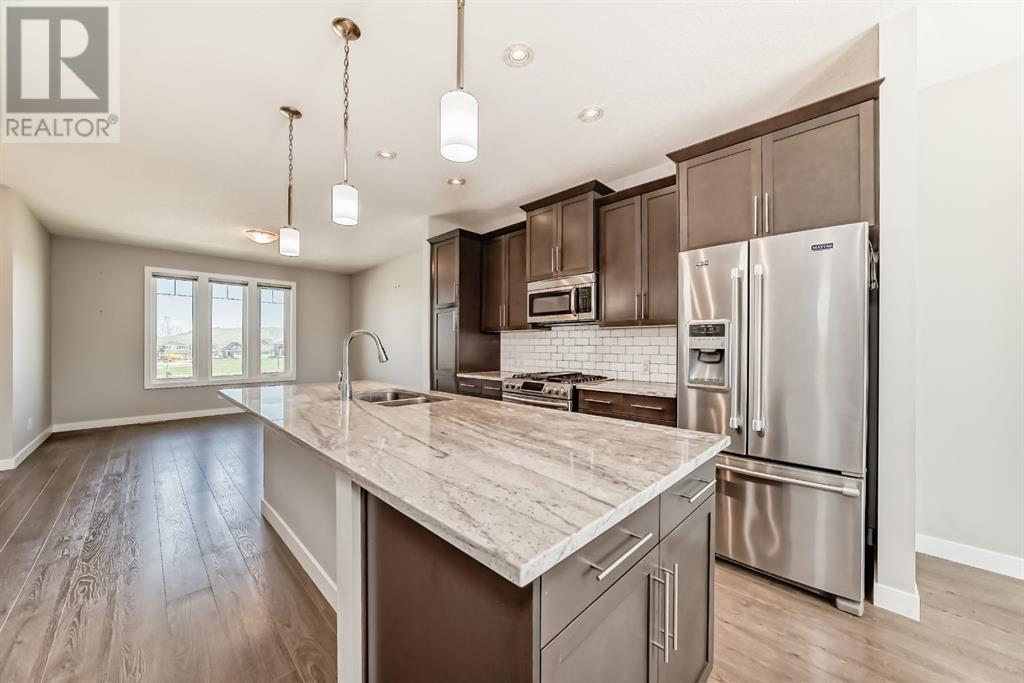
$499,000
69 River Heights Drive
Cochrane, Alberta, Alberta, T4C0Y1
MLS® Number: A2200225
Property description
This beautifully upgraded home features 3 bedrooms, 2 and a half bathrooms and is exactly what you’ve been waiting for! This home features a large yard for kids and dogs to play plus a space to build a double garage if so desired. Located in a popular family friendly neighborhood, this home is move-in ready, all you need to do is unpack your boxes here. The spacious main floor is flooded with natural light from the large windows and the living area gives multiple seating options with a cosy ambience. The upper level features a huge primary bedroom with an oversized walk-in closet and full ensuite. The other two bedrooms are excellent sizes for kids rooms, guest rooms, or a home office. The unfinished lower level has plenty of room for future design options whether your goal is entertaining, movie nights, a games area, or a teenager hang out. Here you’ll find a bathroom rough in and extra storage. The washer and dryer are located on the upper floor along with the bedrooms, making laundry an easy chore. The back deck gives you a wonderful south facing space to enjoy the upcoming summer evenings and to BBQ your favourite meals. This home is priced to sell quickly, so contact your favourite Realtor to book a showing today.
Building information
Type
*****
Appliances
*****
Basement Development
*****
Basement Type
*****
Constructed Date
*****
Construction Material
*****
Construction Style Attachment
*****
Cooling Type
*****
Exterior Finish
*****
Flooring Type
*****
Foundation Type
*****
Half Bath Total
*****
Heating Fuel
*****
Heating Type
*****
Size Interior
*****
Stories Total
*****
Total Finished Area
*****
Land information
Amenities
*****
Fence Type
*****
Size Depth
*****
Size Frontage
*****
Size Irregular
*****
Size Total
*****
Rooms
Upper Level
4pc Bathroom
*****
4pc Bathroom
*****
Bedroom
*****
Laundry room
*****
Bedroom
*****
Primary Bedroom
*****
Main level
2pc Bathroom
*****
Other
*****
Dining room
*****
Other
*****
Living room
*****
Other
*****
Upper Level
4pc Bathroom
*****
4pc Bathroom
*****
Bedroom
*****
Laundry room
*****
Bedroom
*****
Primary Bedroom
*****
Main level
2pc Bathroom
*****
Other
*****
Dining room
*****
Other
*****
Living room
*****
Other
*****
Courtesy of CIR Realty
Book a Showing for this property
Please note that filling out this form you'll be registered and your phone number without the +1 part will be used as a password.
