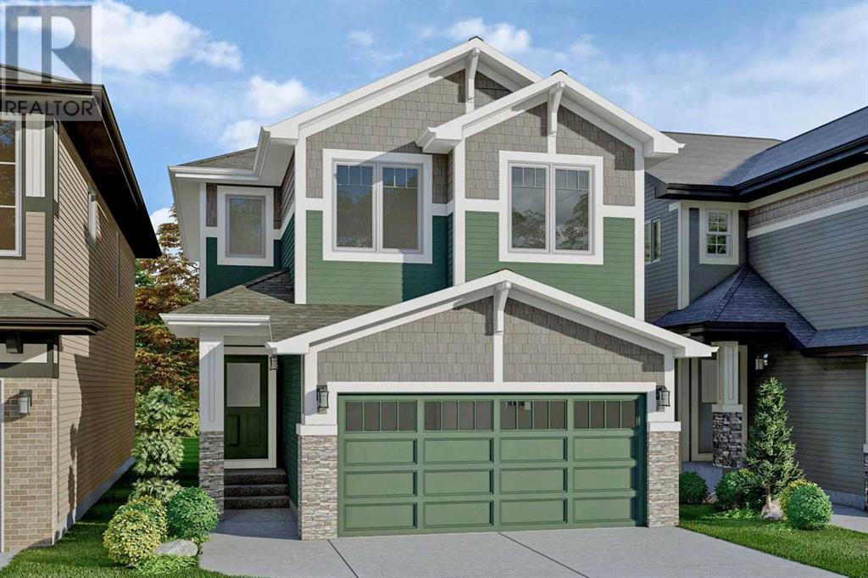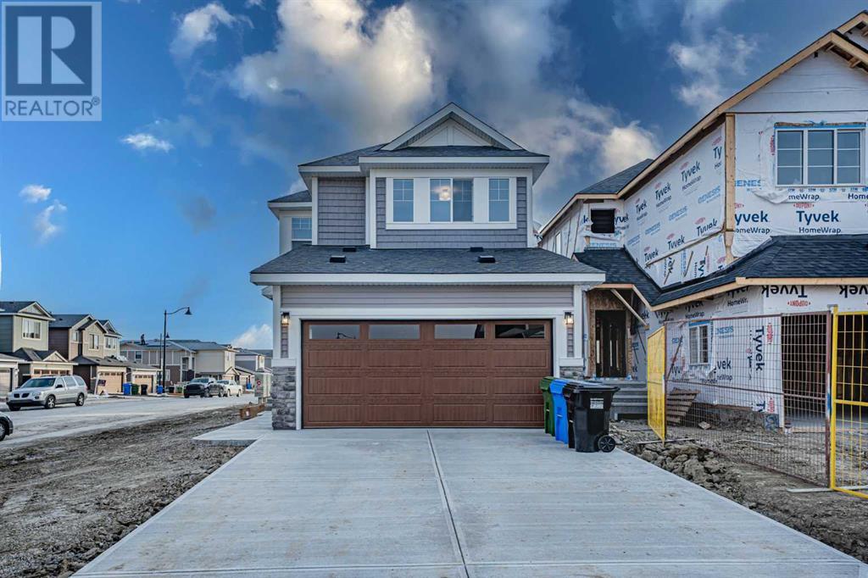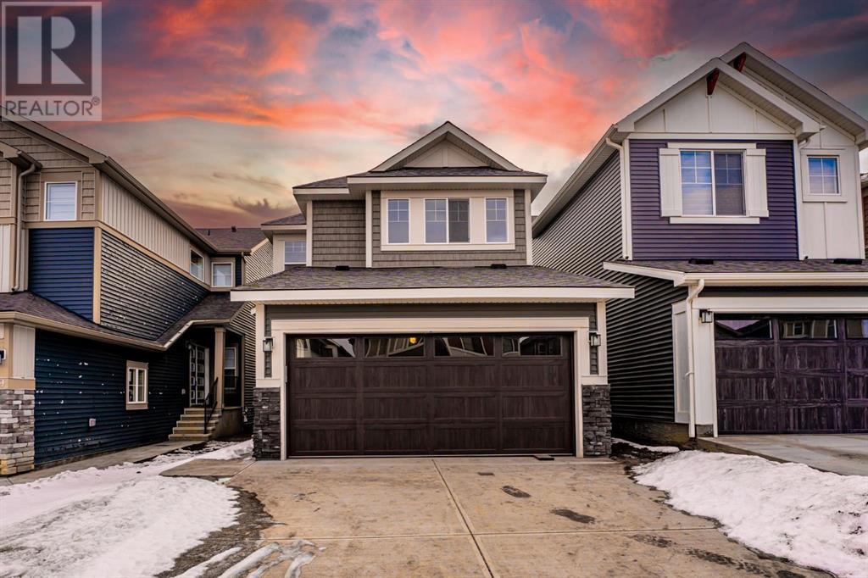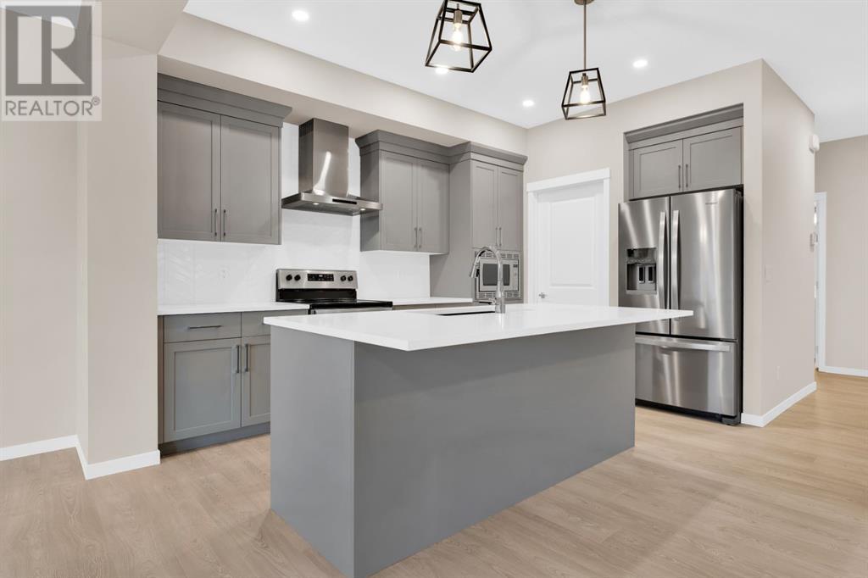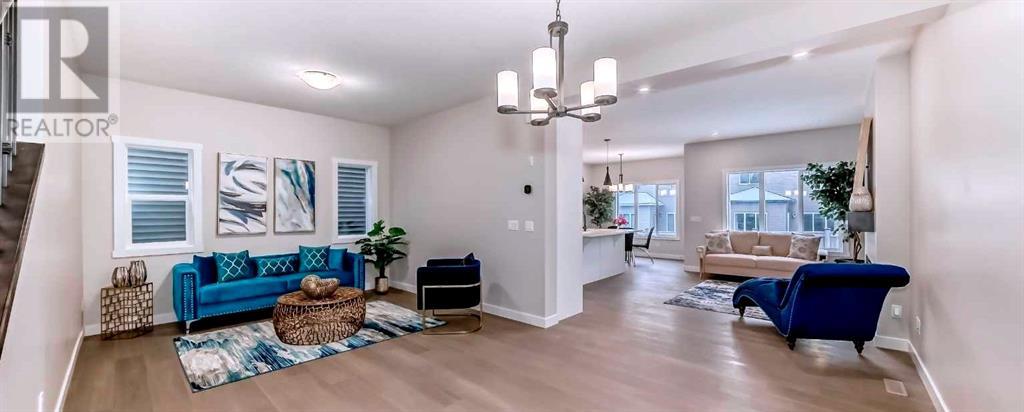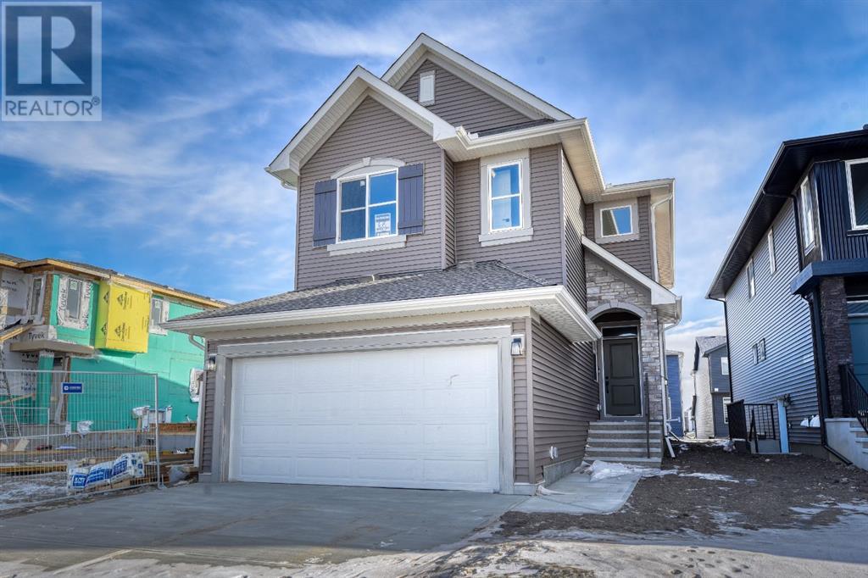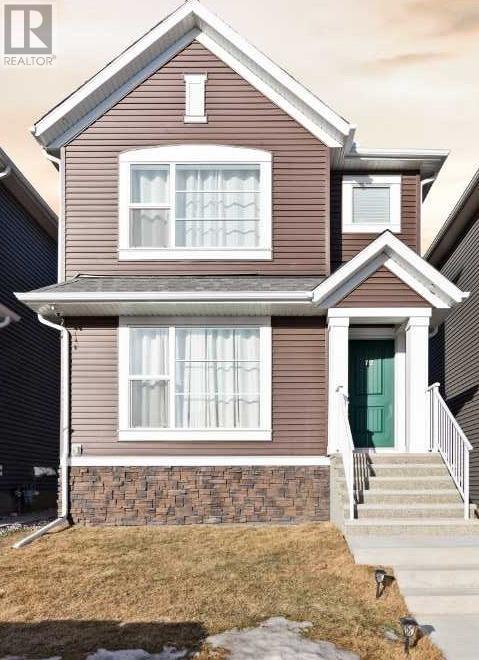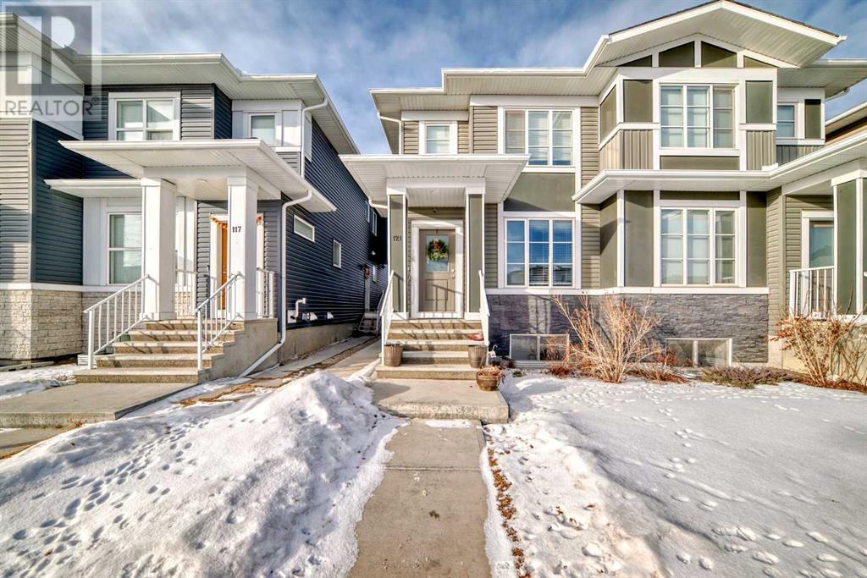Free account required
Unlock the full potential of your property search with a free account! Here's what you'll gain immediate access to:
- Exclusive Access to Every Listing
- Personalized Search Experience
- Favorite Properties at Your Fingertips
- Stay Ahead with Email Alerts
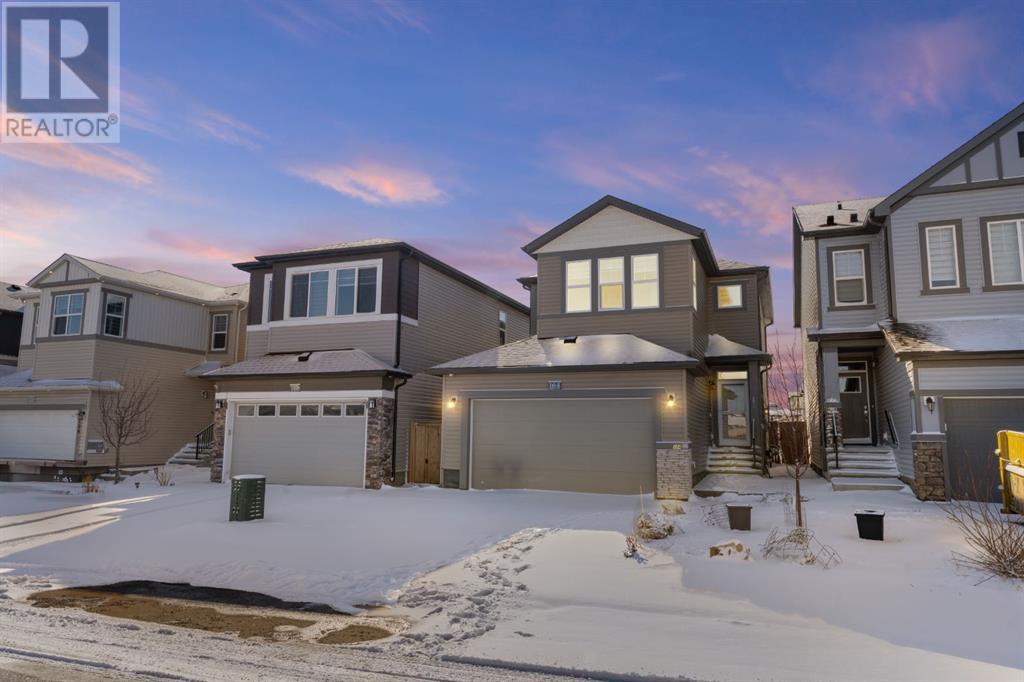

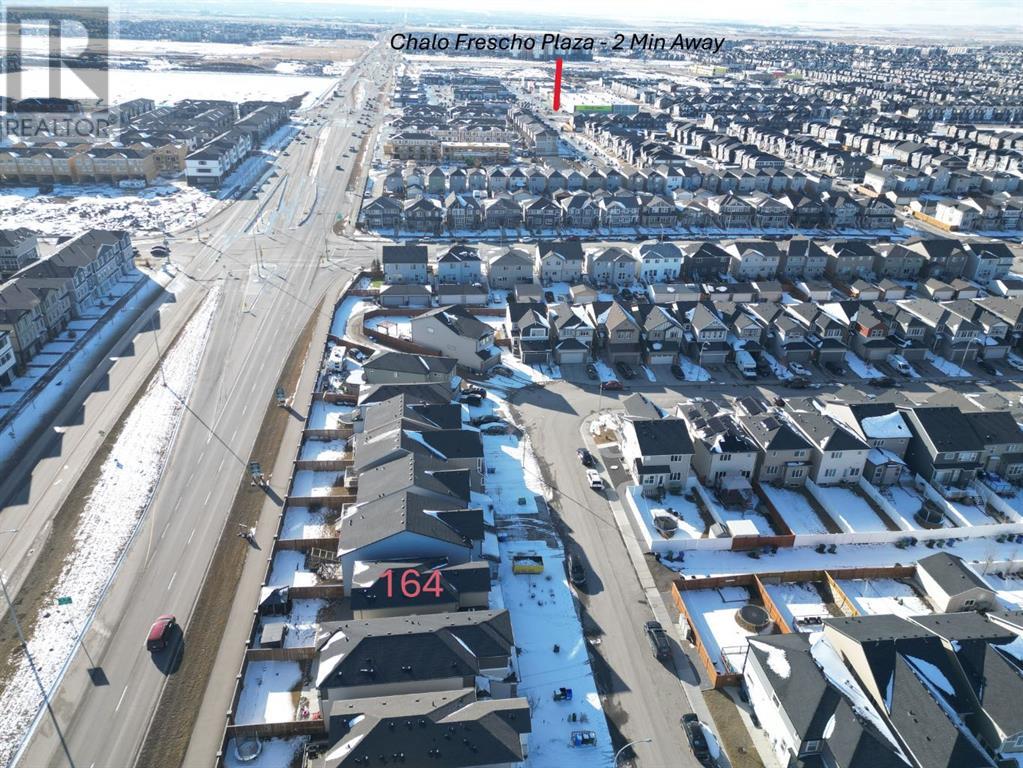
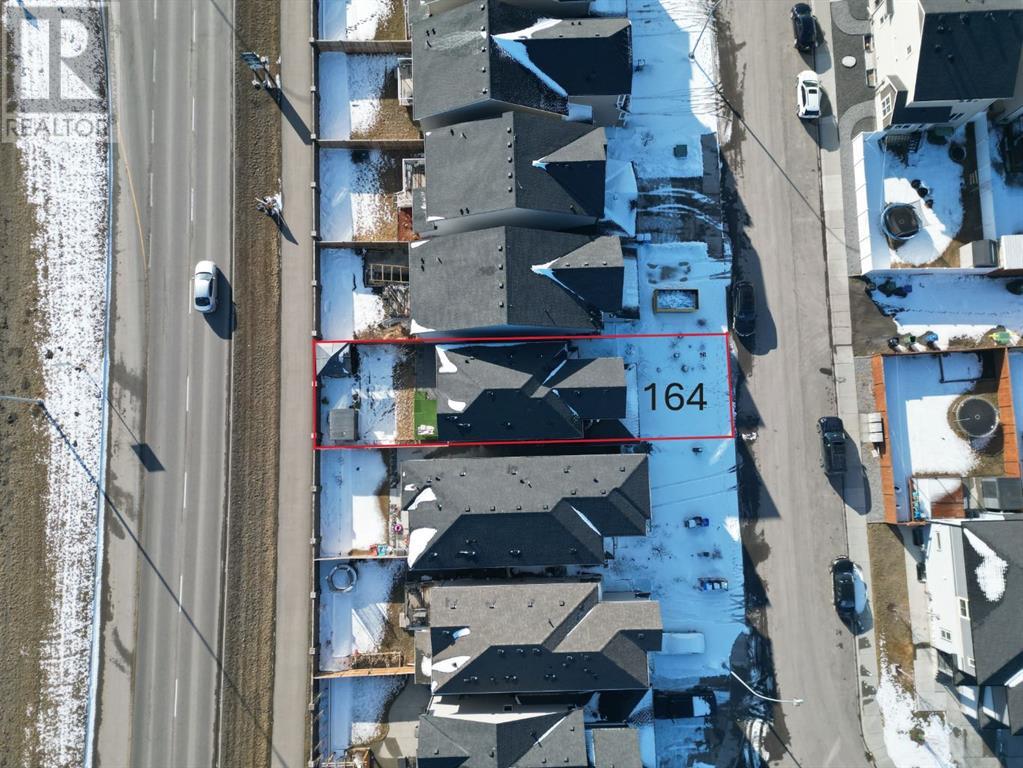
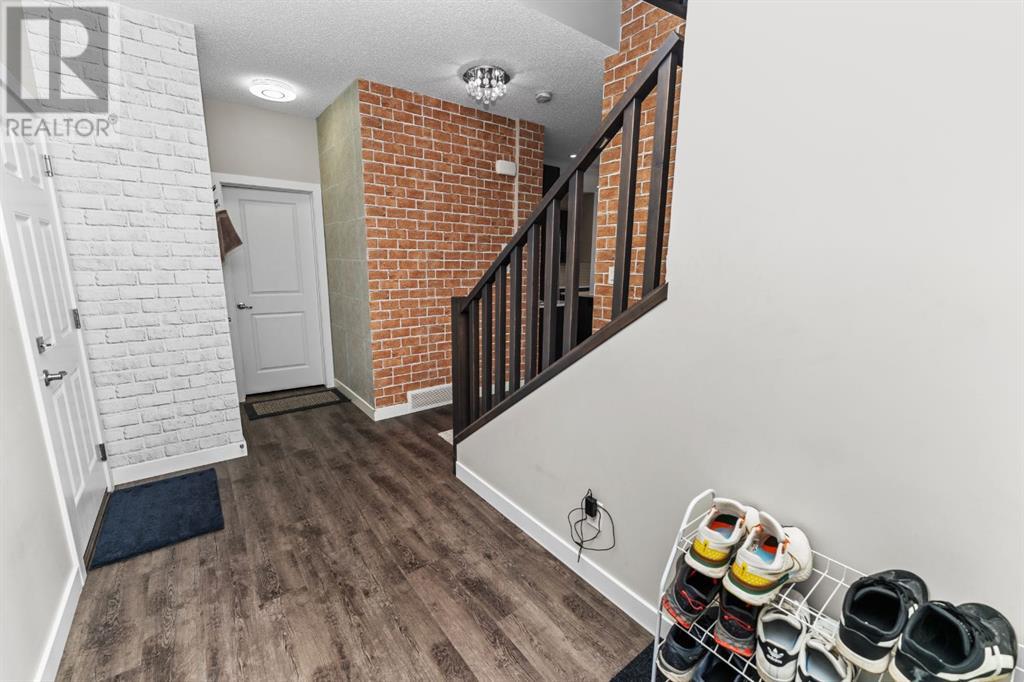
$799,000
164 Cornerbrook Common NE
Calgary, Alberta, Alberta, T3N1L9
MLS® Number: A2200997
Property description
Open House:Friday 5:00Pm to 7:00Pm Also Saturday & Sunday, March 15 & 16 | 12-4 PM.Step into this stunning two-storey home, where comfort meets sophistication. Featuring four spacious bedrooms, central A/C, a double attached garage, and professionally landscaped front and backyards, this home is nestled in a tranquil neighborhood with easy access to Country Hills Blvd, Stoney Trail, Deerfoot, and nearby shopping centers.As you enter, a bright and inviting foyer greets you, adorned with elegant artwork and stylish furnishings, setting the tone for a refined living experience. Sleek LVP flooring flows throughout, leading you into the heart of the home. A chic powder room with a modern vanity and polished countertop offers both style and functionality for guests.The chef-inspired kitchen is a dream, boasting quartz countertops, a spacious island, and high-end stainless steel appliances, including a French door fridge, built-in microwave, electric range, and a chimney hood fan with a tiled backsplash. Custom cabinetry provides ample storage, seamlessly blending elegance and practicality. A fully equipped spice kitchen, complete with a premium gas cooktop, range hood, and specialized storage solutions, enhances the home's culinary appeal.The open-concept living and dining areas are perfect for entertaining, with large windows flooding the space with natural light. Sliding doors in the dining area reveal a beautifully landscaped backyard, ideal for relaxation and outdoor gatherings. Elegant wood-stained railings add warmth and timeless charm to the interior.Upstairs, a versatile bonus room offers endless possibilities, while three generously sized bedrooms ensure ample space for the whole family. The master suite is a true retreat, featuring a luxurious ensuite and a walk-in closet. The additional bedrooms also include walk-in closets and share a spacious common bathroom. A convenient upstairs laundry room, complete with a sink and ample cabinetry, enhances ever yday functionality.The fully finished basement features an illegal suite, offering flexible space for guests, a home office, or additional rental income. With a separate entrance, kitchenette, bedroom, and full bathroom, it provides excellent potential for extended living.Step outside to your beautifully landscaped backyard, where a deck and gazebo create the perfect setting for summer BBQs or peaceful evenings under the stars. With its modern upgrades and spacious layout, this home is designed for both comfort and style—the perfect balance for contemporary living.
Building information
Type
*****
Appliances
*****
Basement Development
*****
Basement Type
*****
Constructed Date
*****
Construction Material
*****
Construction Style Attachment
*****
Cooling Type
*****
Exterior Finish
*****
Flooring Type
*****
Foundation Type
*****
Half Bath Total
*****
Heating Type
*****
Size Interior
*****
Stories Total
*****
Total Finished Area
*****
Land information
Amenities
*****
Fence Type
*****
Landscape Features
*****
Size Depth
*****
Size Frontage
*****
Size Irregular
*****
Size Total
*****
Rooms
Main level
Living room
*****
Other
*****
Kitchen
*****
Dining room
*****
2pc Bathroom
*****
Basement
Furnace
*****
Recreational, Games room
*****
Laundry room
*****
Kitchen
*****
Bedroom
*****
4pc Bathroom
*****
Second level
Primary Bedroom
*****
Laundry room
*****
Family room
*****
Bedroom
*****
Bedroom
*****
5pc Bathroom
*****
4pc Bathroom
*****
Courtesy of RE/MAX Real Estate (Central)
Book a Showing for this property
Please note that filling out this form you'll be registered and your phone number without the +1 part will be used as a password.
