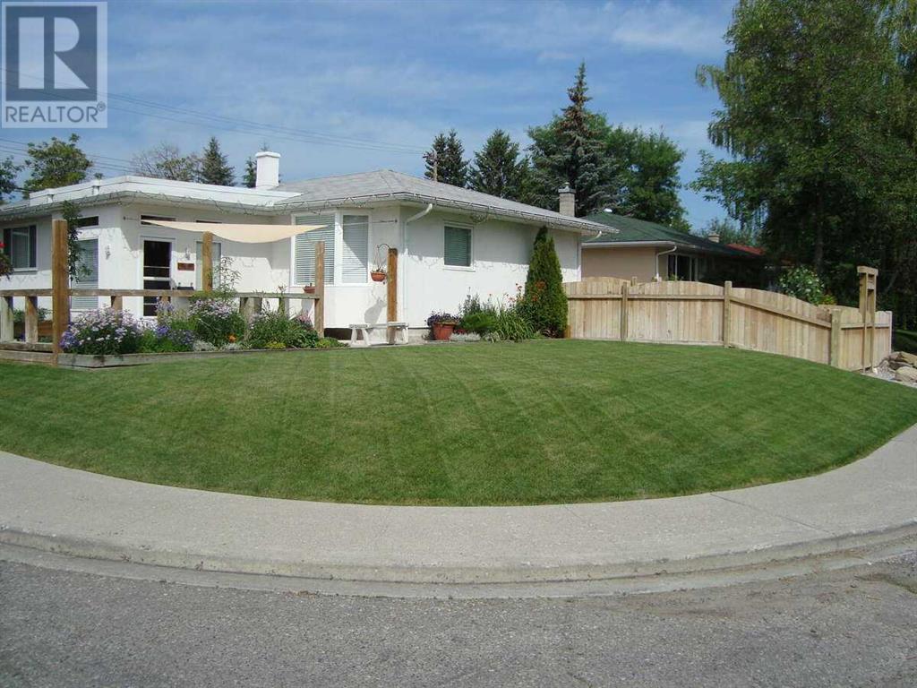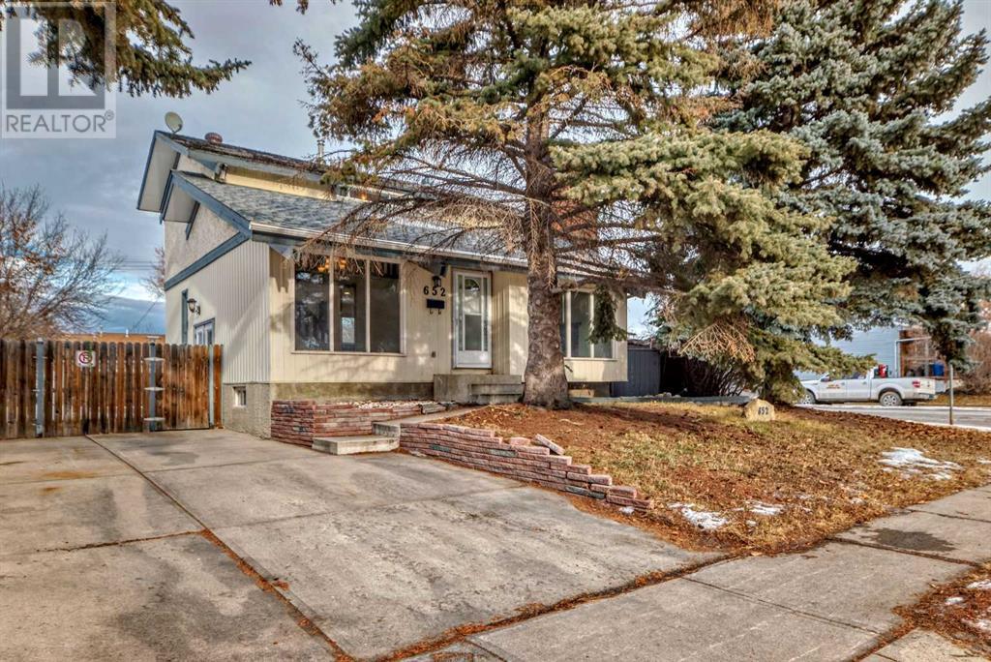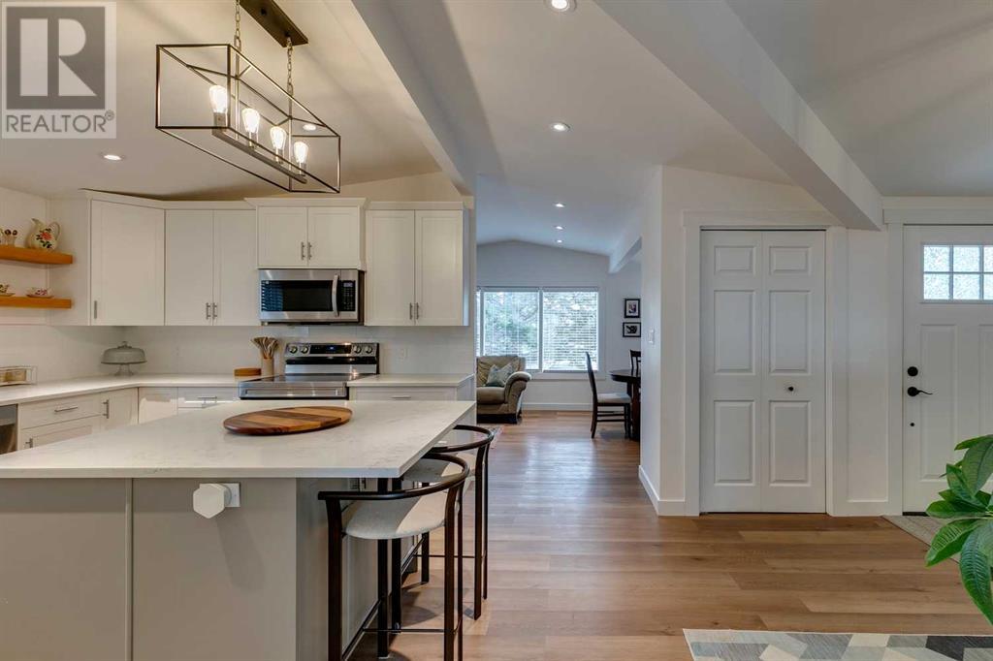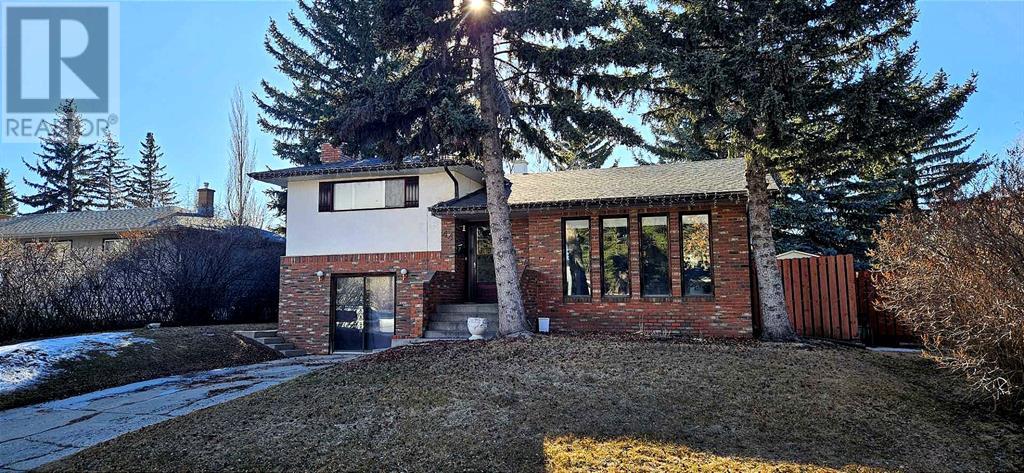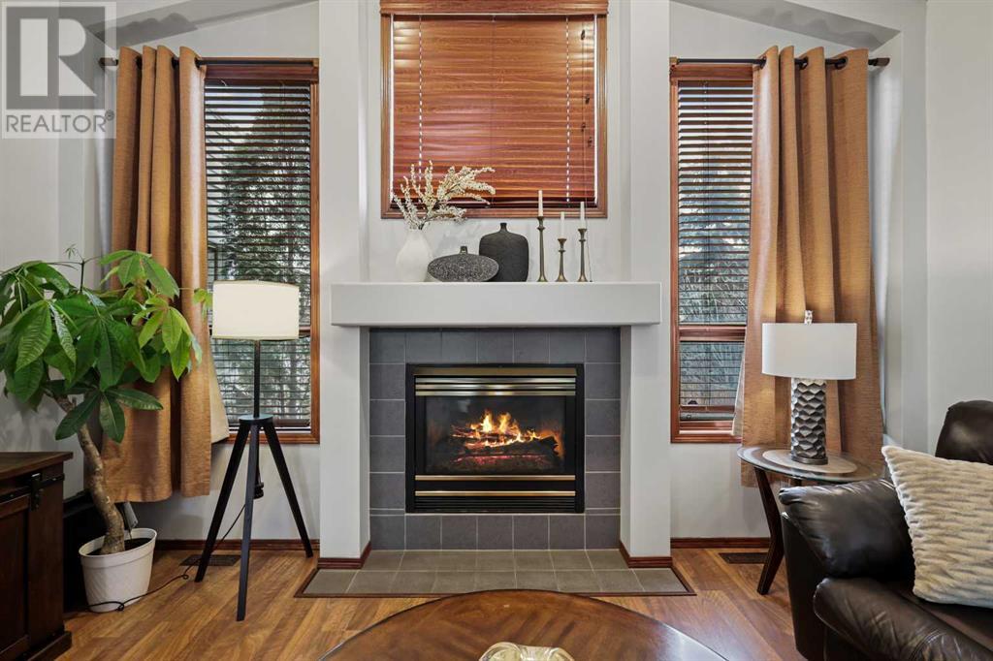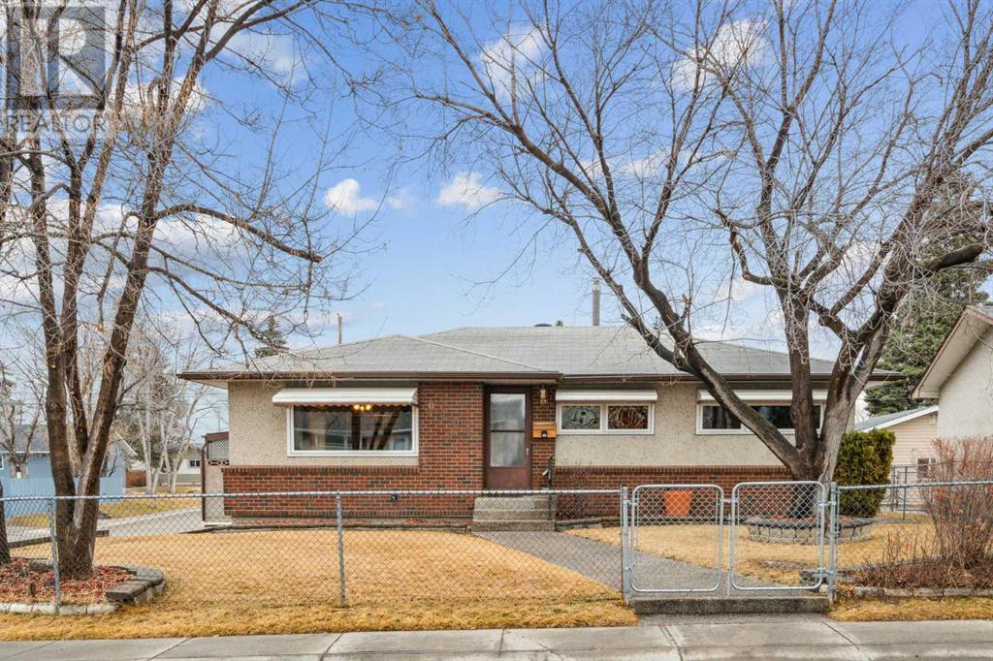Free account required
Unlock the full potential of your property search with a free account! Here's what you'll gain immediate access to:
- Exclusive Access to Every Listing
- Personalized Search Experience
- Favorite Properties at Your Fingertips
- Stay Ahead with Email Alerts
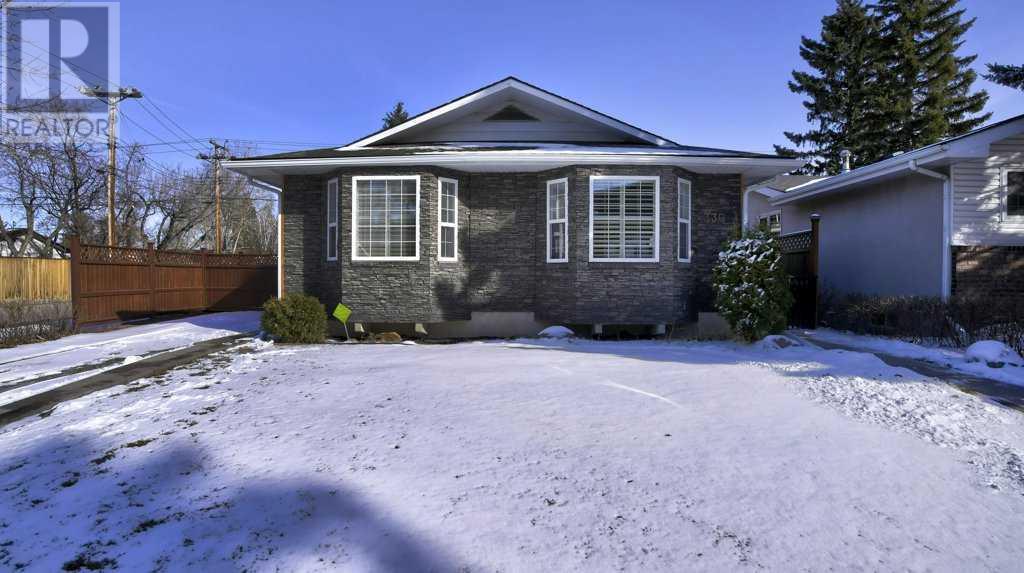
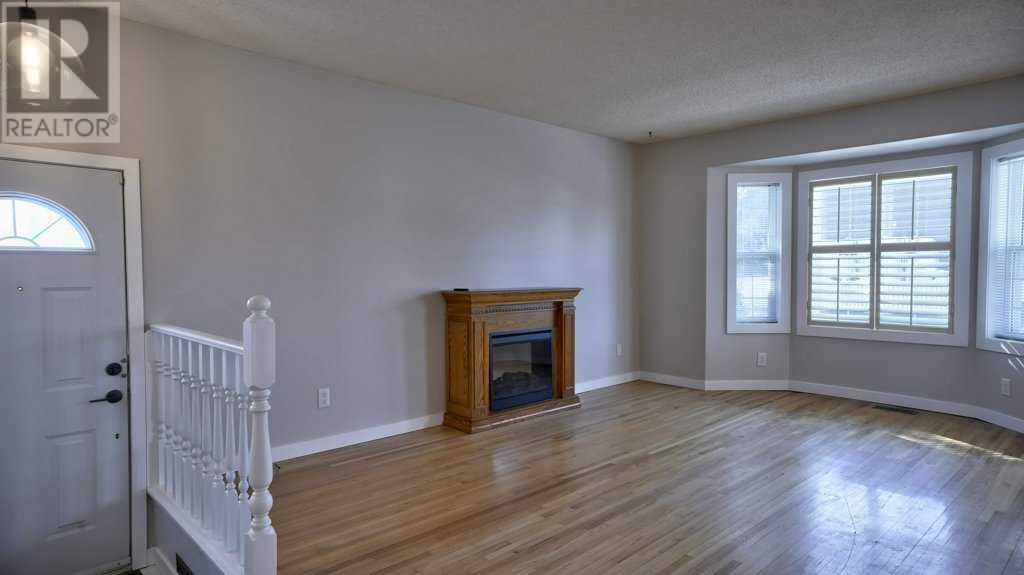

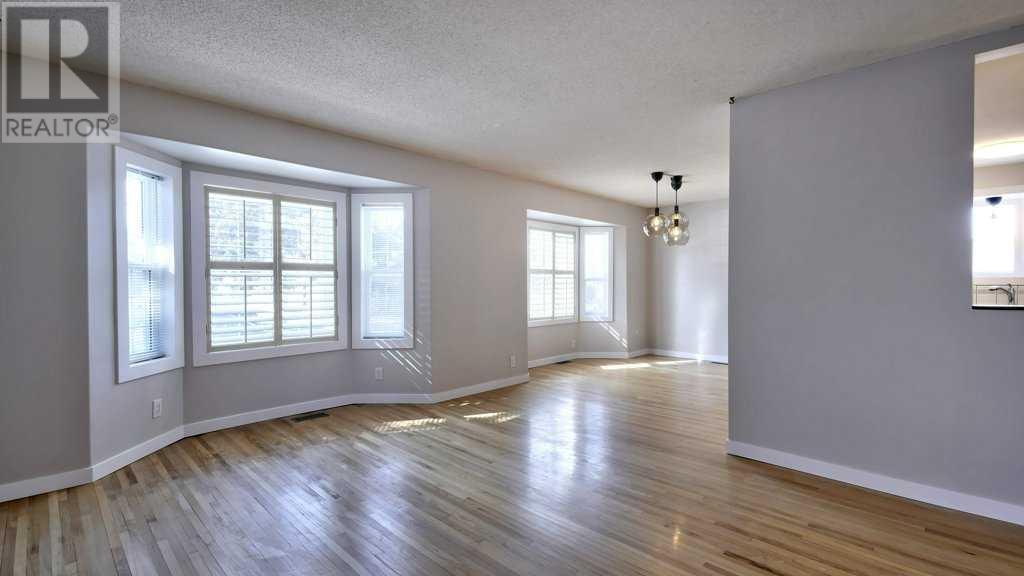
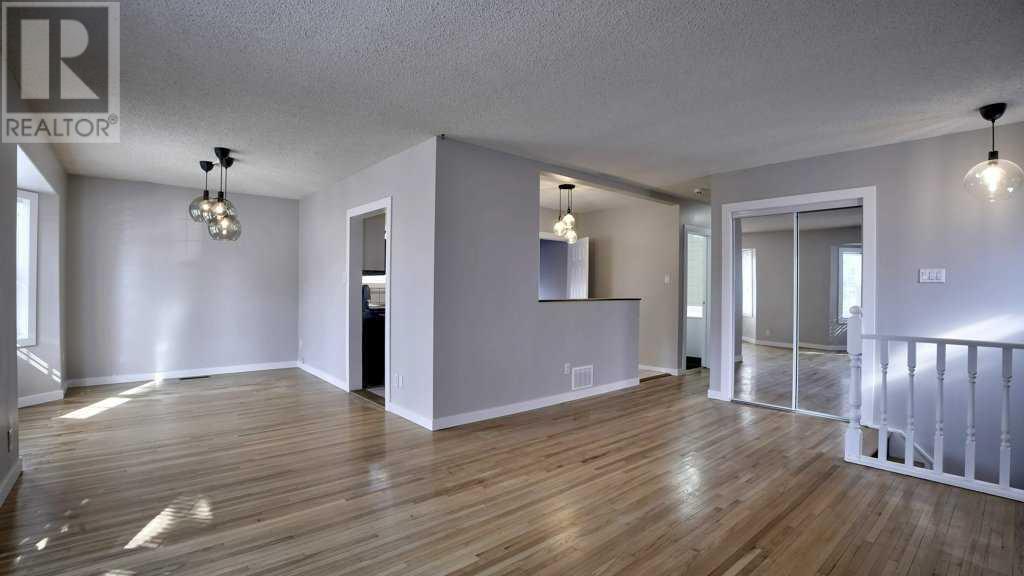
$675,000
330 Wascana Crescent SE
Calgary, Alberta, Alberta, T2J1H5
MLS® Number: A2201206
Property description
Welcome to 330 Wascana Cres SE, a charming and versatile bungalow perfectly positioned on a quiet street in the highly sought-after community of Willow Park! Whether you're a young family or an investor looking for a move-in-ready home with an illegal basement suite already in place, this home is an absolute gem. With 1,177 SQ FT of main floor living space and an additional 773 SQ FT of developed space in the basement, this home offers incredible functionality and flexibility. As you arrive, you'll immediately notice the full stone front elevation, adding to the home's curb appeal. Step inside to a bright and inviting living room, bathed in natural light coming from two large bay windows. The living room is seamlessly connected to the spacious dining area and well-equipped kitchen. With updated appliances, ample cupboard and counter space, this kitchen is perfect for both everyday family meals and entertaining. Down the hall, you'll find the primary bedroom retreat with its own ensuite and ample closet space, while two additional bedrooms provide great flexibility. One bedroom even offers direct access to a covered deck, creating the perfect spot for morning coffee or evening relaxation. The split side entry makes it easy to separate the basement living space from the main floor which increases your options and creates potential opportunity. The lower level includes a full bathroom, a spacious studio-style living area with and egress window. The well-appointed kitchen creates a great option for extended family, or guests to extend their stay and be comfortable in their own private space. Step outside, and you'll be wowed by the massive pie-shaped lot! The backyard features a firepit area, a separate deck space, RV parking, and a fantastic double detached garage—all while still leaving plenty of room for kids and pets to run and play. Located just a short walk to Willow Park School, parks, playgrounds, and shopping (including the beloved Italian Centre Shop!), this h ome is situated in one of Calgary’s premier communities. With top-rated schools, unmatched amenities, and excellent transit options, it's no wonder families stay in Willow Park for years. Don't miss out on this rare opportunity—schedule your showing today!
Building information
Type
*****
Appliances
*****
Architectural Style
*****
Basement Development
*****
Basement Features
*****
Basement Type
*****
Constructed Date
*****
Construction Style Attachment
*****
Cooling Type
*****
Exterior Finish
*****
Fireplace Present
*****
FireplaceTotal
*****
Flooring Type
*****
Foundation Type
*****
Half Bath Total
*****
Heating Fuel
*****
Heating Type
*****
Size Interior
*****
Stories Total
*****
Total Finished Area
*****
Land information
Amenities
*****
Fence Type
*****
Landscape Features
*****
Size Depth
*****
Size Frontage
*****
Size Irregular
*****
Size Total
*****
Rooms
Main level
3pc Bathroom
*****
Bedroom
*****
Bedroom
*****
3pc Bathroom
*****
Primary Bedroom
*****
Kitchen
*****
Dining room
*****
Living room
*****
Lower level
Laundry room
*****
Furnace
*****
Storage
*****
3pc Bathroom
*****
Guest suite
*****
Kitchen
*****
Main level
3pc Bathroom
*****
Bedroom
*****
Bedroom
*****
3pc Bathroom
*****
Primary Bedroom
*****
Kitchen
*****
Dining room
*****
Living room
*****
Lower level
Laundry room
*****
Furnace
*****
Storage
*****
3pc Bathroom
*****
Guest suite
*****
Kitchen
*****
Main level
3pc Bathroom
*****
Bedroom
*****
Bedroom
*****
3pc Bathroom
*****
Primary Bedroom
*****
Kitchen
*****
Dining room
*****
Living room
*****
Lower level
Laundry room
*****
Furnace
*****
Storage
*****
3pc Bathroom
*****
Guest suite
*****
Kitchen
*****
Main level
3pc Bathroom
*****
Bedroom
*****
Bedroom
*****
3pc Bathroom
*****
Primary Bedroom
*****
Kitchen
*****
Dining room
*****
Living room
*****
Courtesy of RE/MAX Landan Real Estate
Book a Showing for this property
Please note that filling out this form you'll be registered and your phone number without the +1 part will be used as a password.
