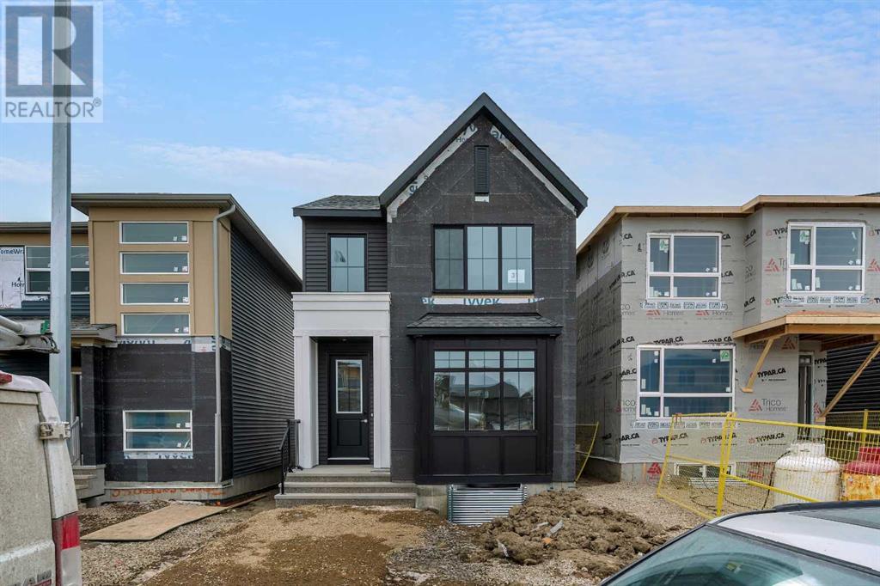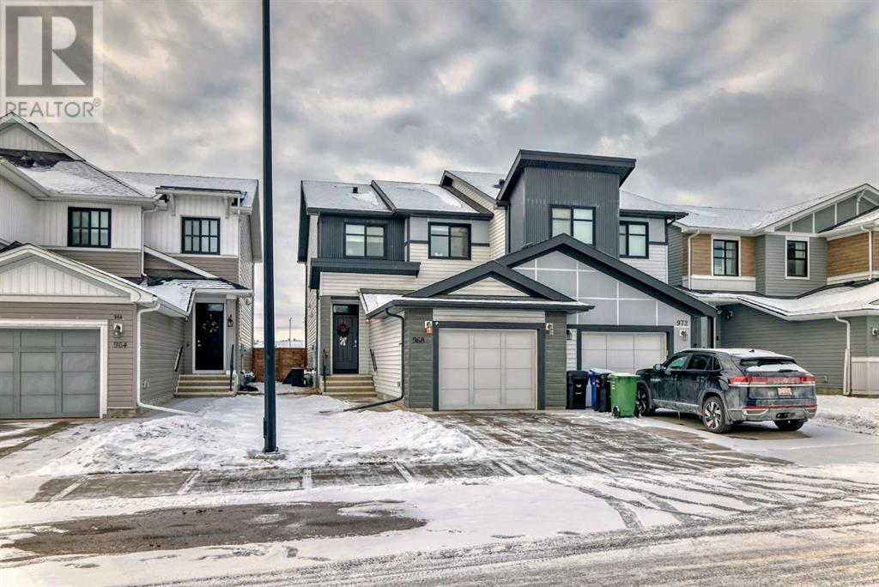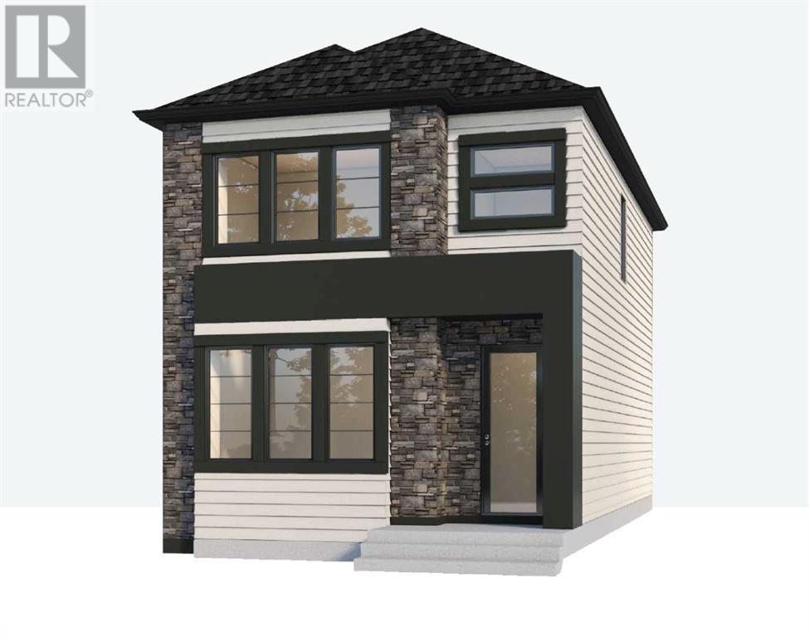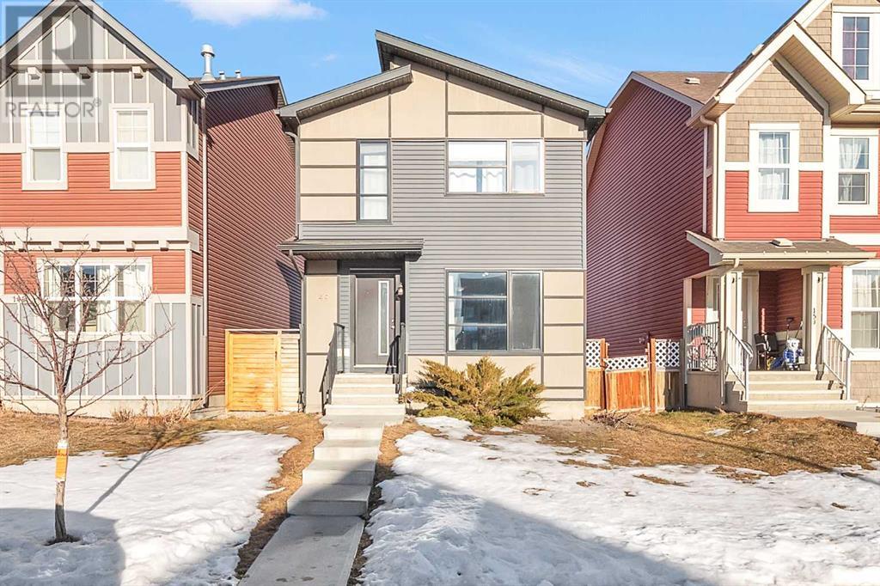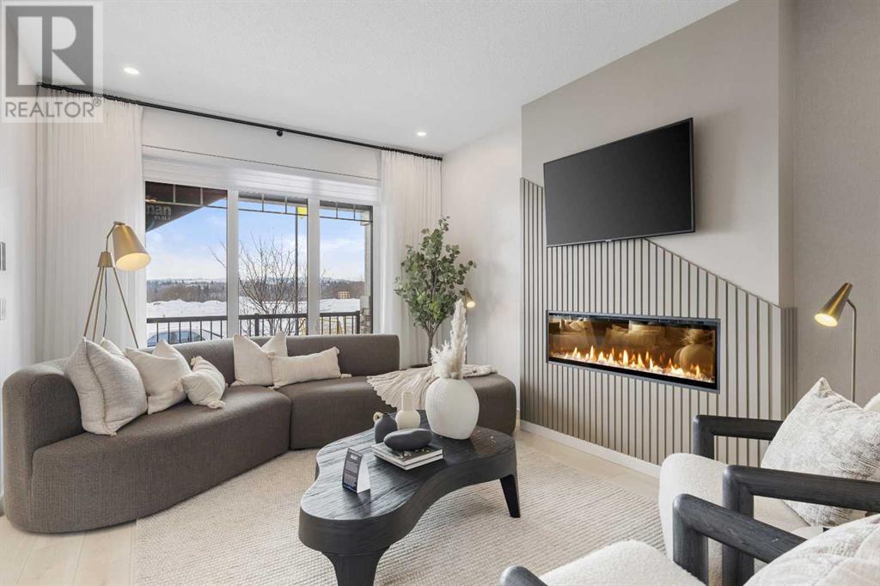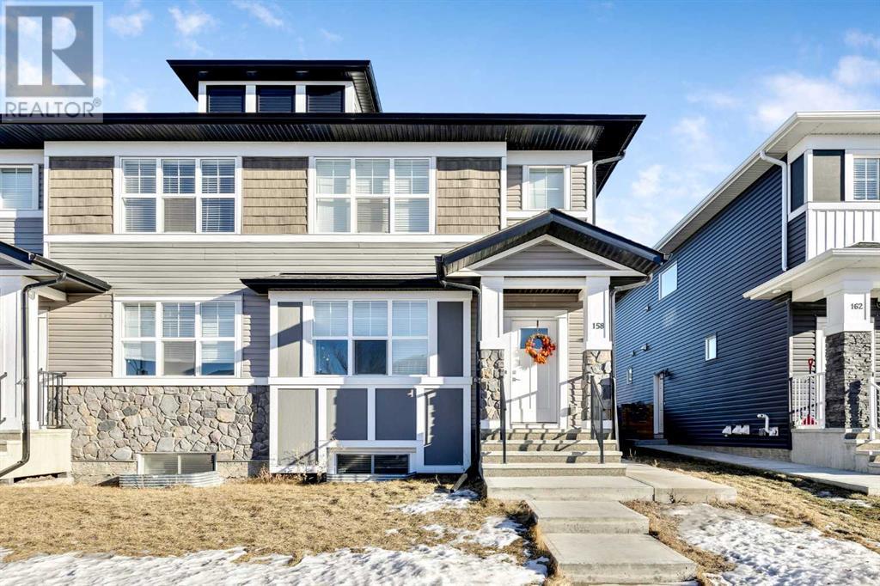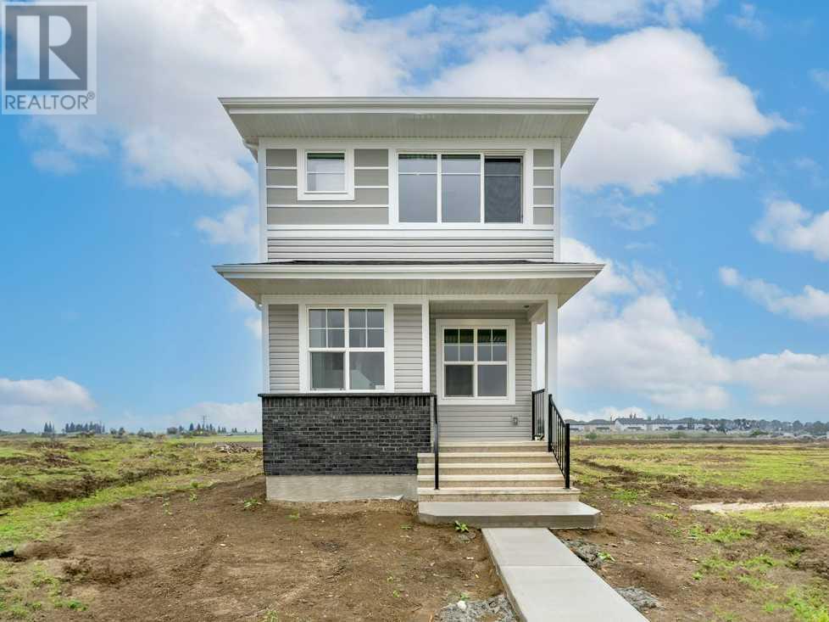Free account required
Unlock the full potential of your property search with a free account! Here's what you'll gain immediate access to:
- Exclusive Access to Every Listing
- Personalized Search Experience
- Favorite Properties at Your Fingertips
- Stay Ahead with Email Alerts


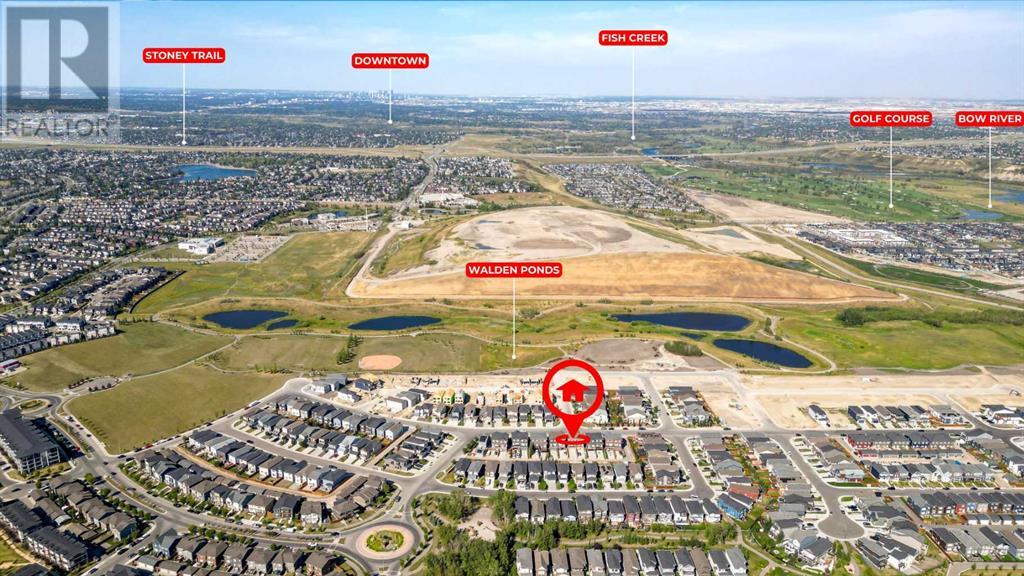
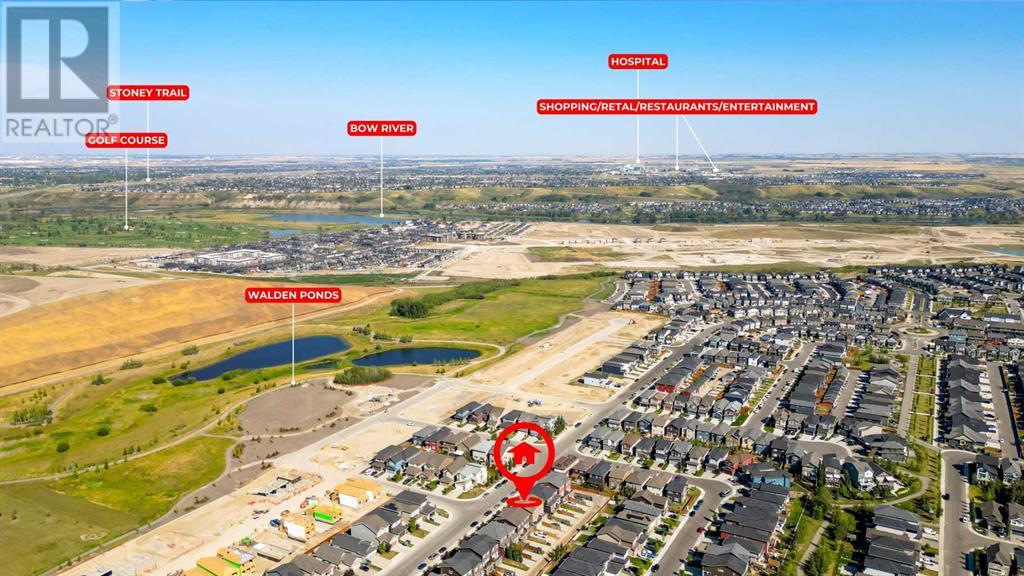
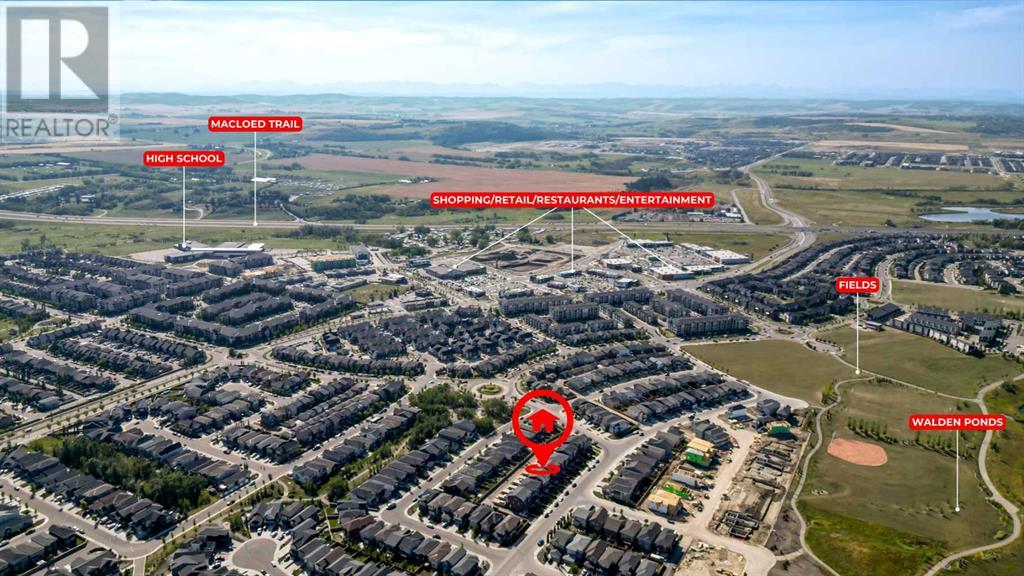
$599,900
307 Walgrove Boulevard SE
Calgary, Alberta, Alberta, T2X4C8
MLS® Number: A2201676
Property description
Welcome to this stunning 3-storey semi-detached home offering nearly 1,850 sqft of thoughtfully designed living space in the highly sought-after community of Walden, SE Calgary. Boasting 3 bedrooms, 2.5 bathrooms, a north facing front yard and patio, an incredible 6 parking spots with rear attached garage, and a spacious balcony facing south, with NO condo fees and NO HOA, this home is a dream come true for families and anyone needing extra vehicle space. The main floor features a versatile den—perfect for a home office—along with a huge storage room that can be used as gym or another home office, accessed from the garage, and a convenient double car attached garage. Extra-long drive way allow 4 more cars to be parked. On the second level, you'll be greeted by a bright and modern open-concept kitchen, complete with a sleek island, ample cabinets, a spacious pantry, upgraded gas range, built-in microwave, upgraded stainless steel appliances, and upgraded pot lights. The adjacent living area is filled with natural light, thanks to its large south-facing windows, and opens onto a sunny balcony with a gas line for your BBQ. On the opposite side, the dining area features massive north-facing windows that overlook a quiet street, offering tranquil views of lush, green, open landscapes. The third level hosts the expansive primary bedroom with a picturesque window, a walk-in closet, and a private 4-piece ensuite. Two additional bedrooms, a second 4-piece bathroom, and a laundry area complete this level, providing comfort and convenience for the whole family. Outside, the front yard is fenced and landscaped, with a concrete patio perfect for enjoying warm summer evenings. In the back, you’ll find a huge south facing balcony on the main floor along with a massive concrete driveway with room for four more vehicles, making this home ideal for families with multiple cars or a larger vehicle like a truck / RV / Trailer. Additional perks include central air conditioning, a ne arby children’s park and playgrounds, and close proximity to shopping, recreational centers, hospitals, bus stop, and the Bow River. With quick access to Macleod Trail, commuting into the city is a breeze. Don't miss out on this fantastic home in Walden—book your showing today!
Building information
Type
*****
Appliances
*****
Basement Type
*****
Constructed Date
*****
Construction Material
*****
Construction Style Attachment
*****
Cooling Type
*****
Exterior Finish
*****
Flooring Type
*****
Foundation Type
*****
Half Bath Total
*****
Heating Fuel
*****
Heating Type
*****
Size Interior
*****
Stories Total
*****
Total Finished Area
*****
Land information
Amenities
*****
Fence Type
*****
Landscape Features
*****
Size Depth
*****
Size Frontage
*****
Size Irregular
*****
Size Total
*****
Rooms
Main level
Den
*****
Third level
4pc Bathroom
*****
4pc Bathroom
*****
Bedroom
*****
Bedroom
*****
Primary Bedroom
*****
Second level
2pc Bathroom
*****
Dining room
*****
Kitchen
*****
Living room
*****
Main level
Den
*****
Third level
4pc Bathroom
*****
4pc Bathroom
*****
Bedroom
*****
Bedroom
*****
Primary Bedroom
*****
Second level
2pc Bathroom
*****
Dining room
*****
Kitchen
*****
Living room
*****
Courtesy of RE/MAX Real Estate (Central)
Book a Showing for this property
Please note that filling out this form you'll be registered and your phone number without the +1 part will be used as a password.
