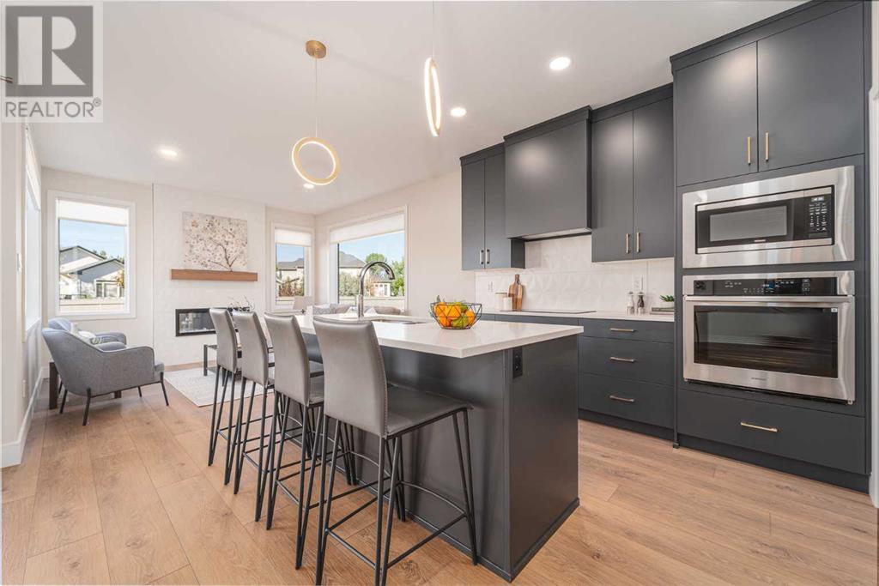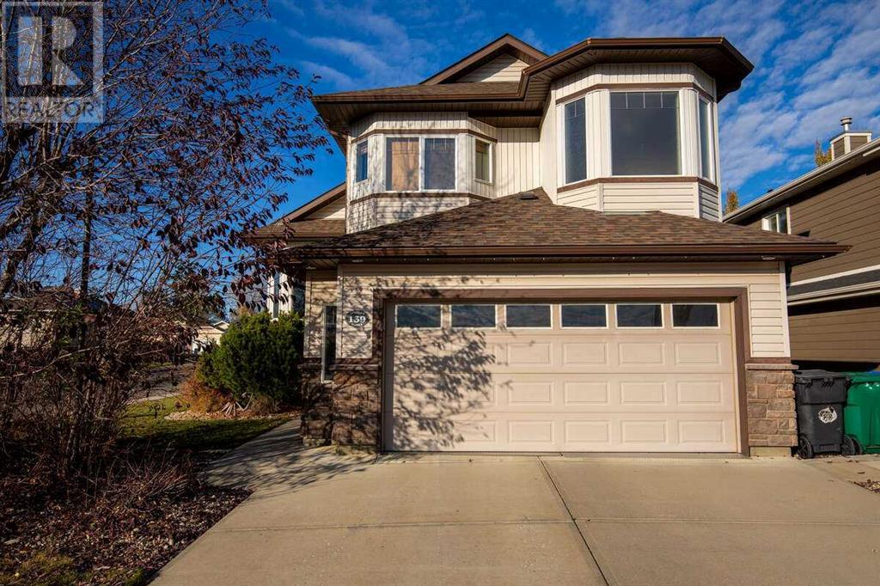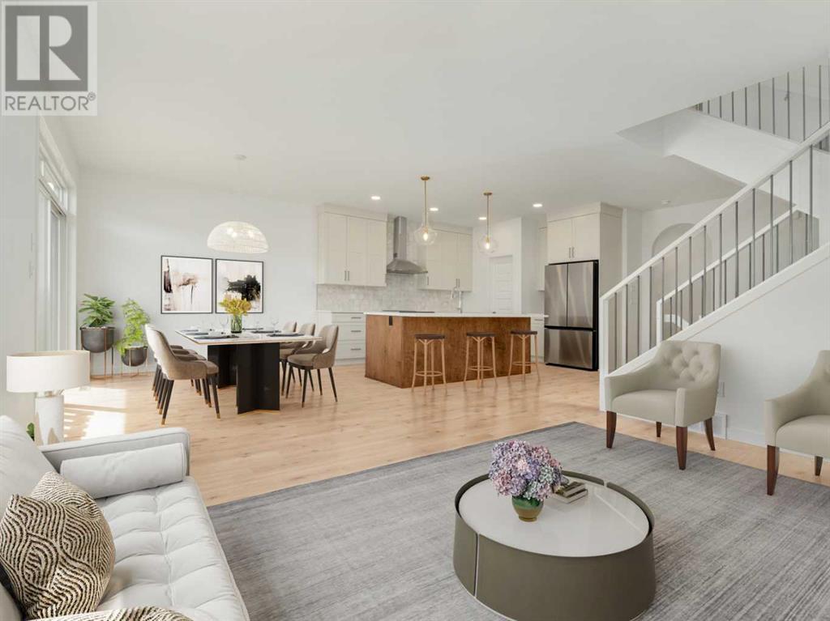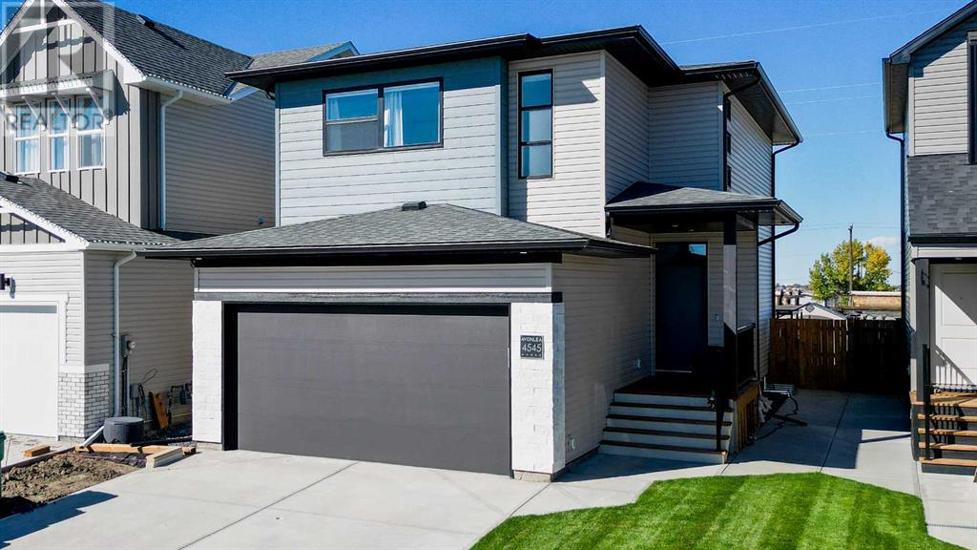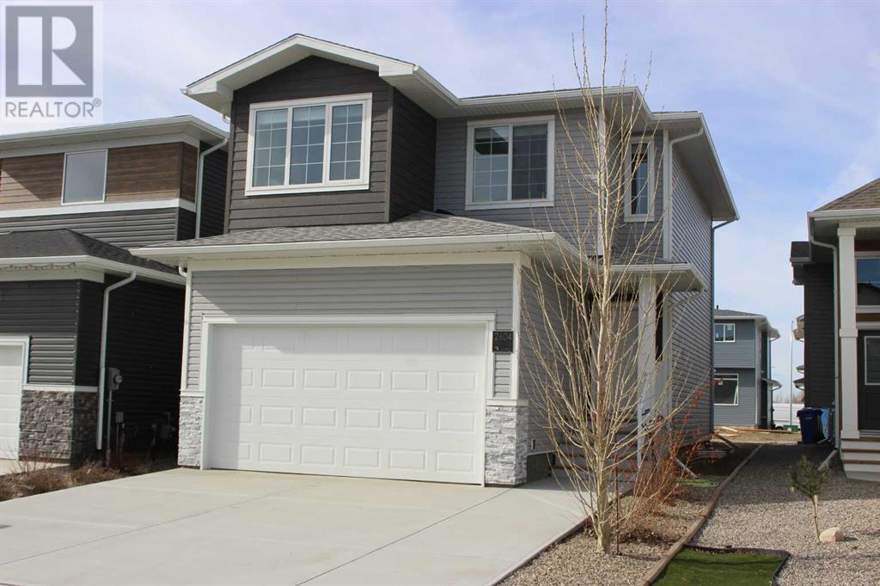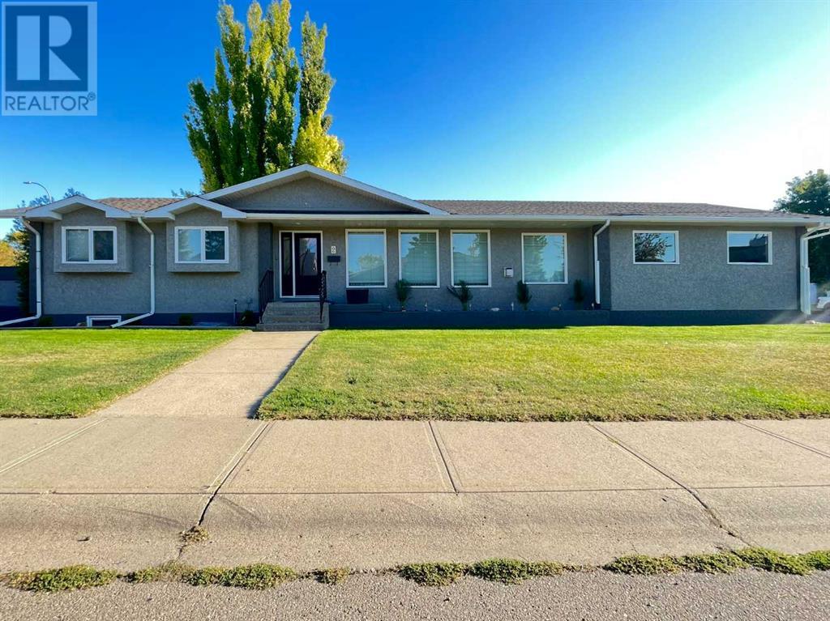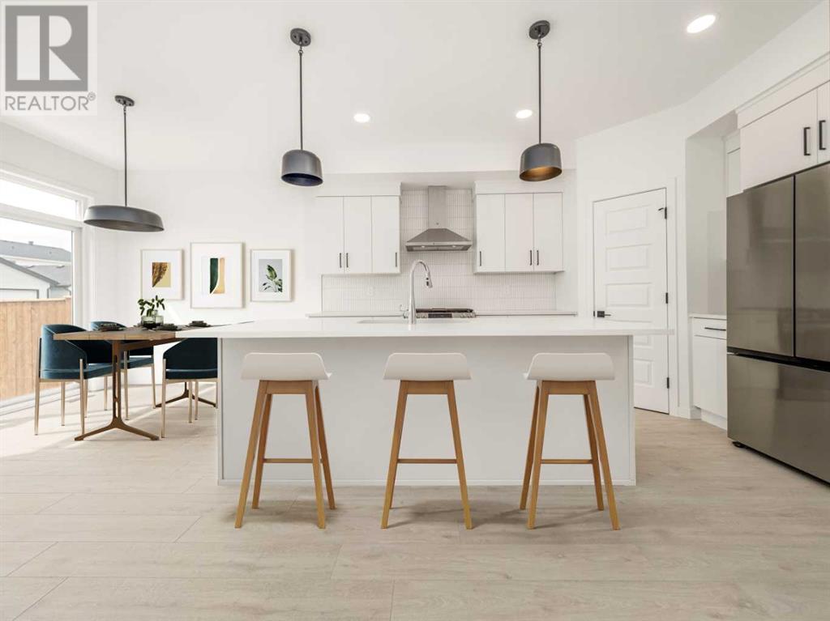Free account required
Unlock the full potential of your property search with a free account! Here's what you'll gain immediate access to:
- Exclusive Access to Every Listing
- Personalized Search Experience
- Favorite Properties at Your Fingertips
- Stay Ahead with Email Alerts
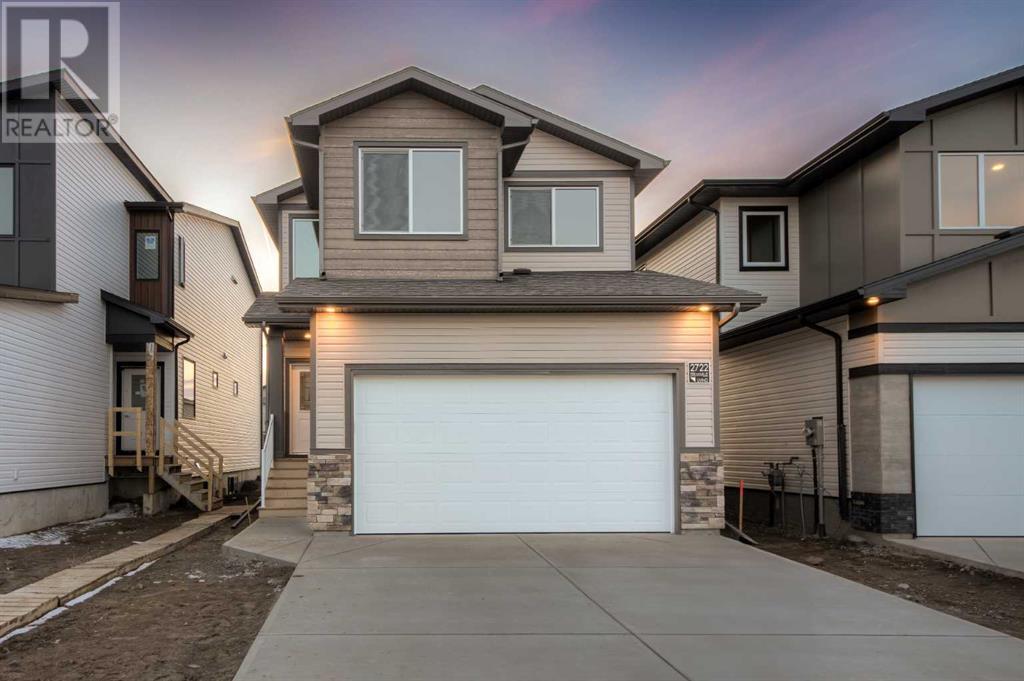

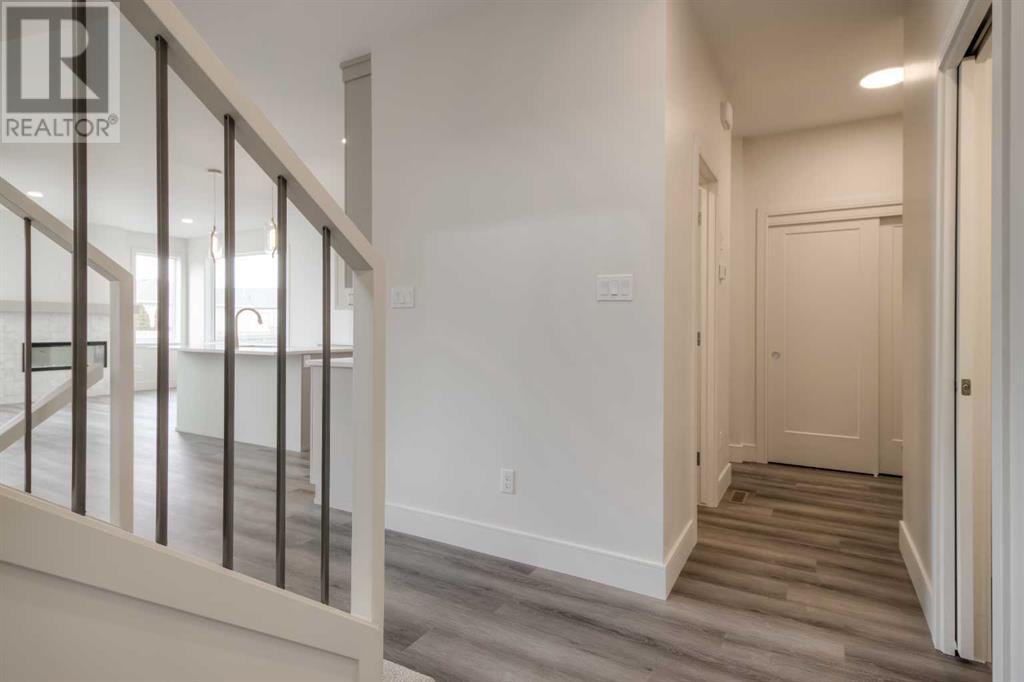

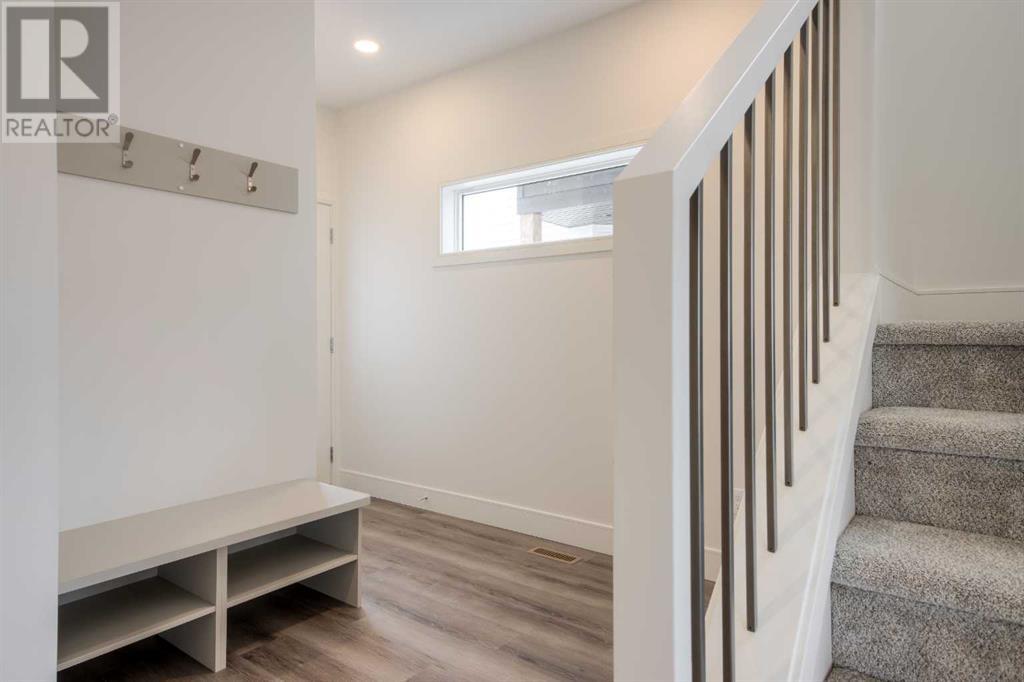
$589,900
2722 43 Street S
Lethbridge, Alberta, Alberta, T1K8L3
MLS® Number: A2201927
Property description
Welcome to the “Comrie” by Stranville Living Master Builder, located in the desirable south Lethbridge community of Southbrook. This new home is situated merely a few hundred meters from the new Dr. Robert Plaxton K-5 public elementary school, whose property includes a new playground, soccer pitch, baseball diamond, and even a basketball court for today's active family. Southbrook is conveniently located minutes away from big box shopping, various restaurants, and the VisitLethbridge.com arena and event center. This two-storey home greets you with a spacious foyer, featuring a built-in bench with hooks and a clerestory window. With 1,842 square feet of finished space, the living room is located at the rear of the home, surrounded by large windows. A built-in electric fireplace is installed on the central wall to tie the room together, finished with ceramic tile and a painted MDF mantle. The kitchen is equipped with Stranville Living's top-tier appliance package, including a seamlessly integrated Fisher & Paykel fridge, paneled dishwasher, induction cooktop, built-in hood fan, and a stainless steel wall oven and microwave combo unit. Designed with melamine cabinets extended to the ceiling, fully-tiled backsplash, gold accents, and quartz countertops for the base cabinets and island. A large sliding patio door off the dining room exits onto your future deck and into your backyard that includes partial fencing, backing onto a green strip. The main floor also includes a powder room equipped with Stranville Living’s modern wall hung toilet and pedestal sink, spacious storage room, and a mudroom that connects to the pantry. The second level consists of a spacious primary bedroom with a four piece ensuite and a large walk-in closet, two extra bedrooms, large media room, four piece bathroom, and a spacious laundry room. High-efficient mechanical equipment, Low E windows, and spray foam in the rim joists help keep your heating and cooling costs in check. Must be seen to be a ppreciated! Photos contain virtual staging.
Building information
Type
*****
Age
*****
Appliances
*****
Basement Development
*****
Basement Type
*****
Constructed Date
*****
Construction Material
*****
Construction Style Attachment
*****
Cooling Type
*****
Exterior Finish
*****
Fireplace Present
*****
FireplaceTotal
*****
Flooring Type
*****
Foundation Type
*****
Half Bath Total
*****
Heating Fuel
*****
Heating Type
*****
Size Interior
*****
Stories Total
*****
Total Finished Area
*****
Land information
Amenities
*****
Fence Type
*****
Size Depth
*****
Size Frontage
*****
Size Irregular
*****
Size Total
*****
Rooms
Main level
Storage
*****
Other
*****
Pantry
*****
Kitchen
*****
Living room
*****
Dining room
*****
2pc Bathroom
*****
Foyer
*****
Second level
Bedroom
*****
Bedroom
*****
Laundry room
*****
4pc Bathroom
*****
Bonus Room
*****
4pc Bathroom
*****
Other
*****
Primary Bedroom
*****
Main level
Storage
*****
Other
*****
Pantry
*****
Kitchen
*****
Living room
*****
Dining room
*****
2pc Bathroom
*****
Foyer
*****
Second level
Bedroom
*****
Bedroom
*****
Laundry room
*****
4pc Bathroom
*****
Bonus Room
*****
4pc Bathroom
*****
Other
*****
Primary Bedroom
*****
Main level
Storage
*****
Other
*****
Pantry
*****
Kitchen
*****
Living room
*****
Dining room
*****
2pc Bathroom
*****
Foyer
*****
Second level
Bedroom
*****
Bedroom
*****
Laundry room
*****
4pc Bathroom
*****
Bonus Room
*****
4pc Bathroom
*****
Other
*****
Primary Bedroom
*****
Main level
Storage
*****
Other
*****
Courtesy of REAL BROKER
Book a Showing for this property
Please note that filling out this form you'll be registered and your phone number without the +1 part will be used as a password.
