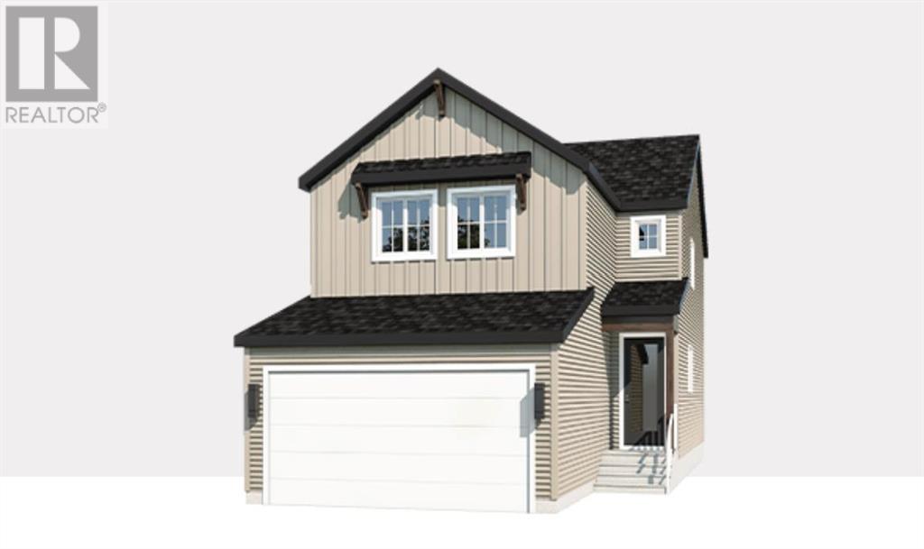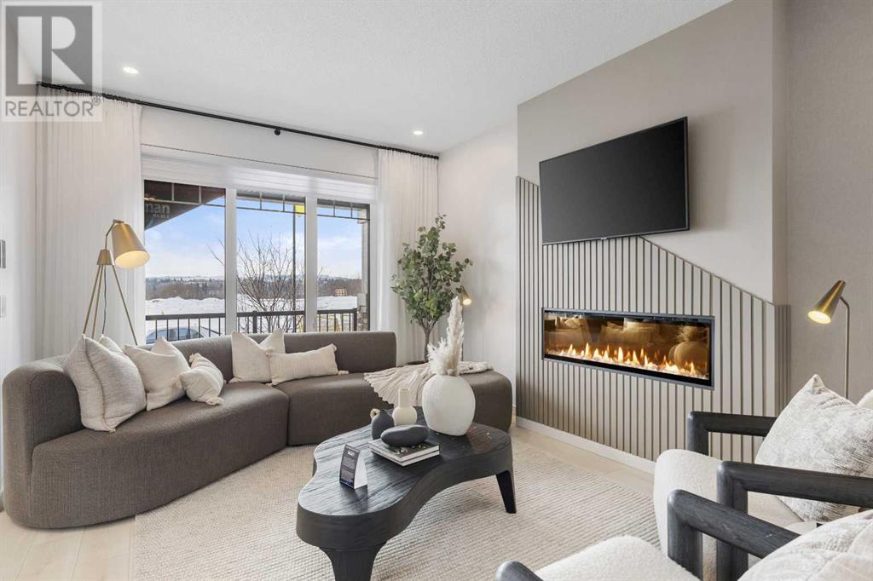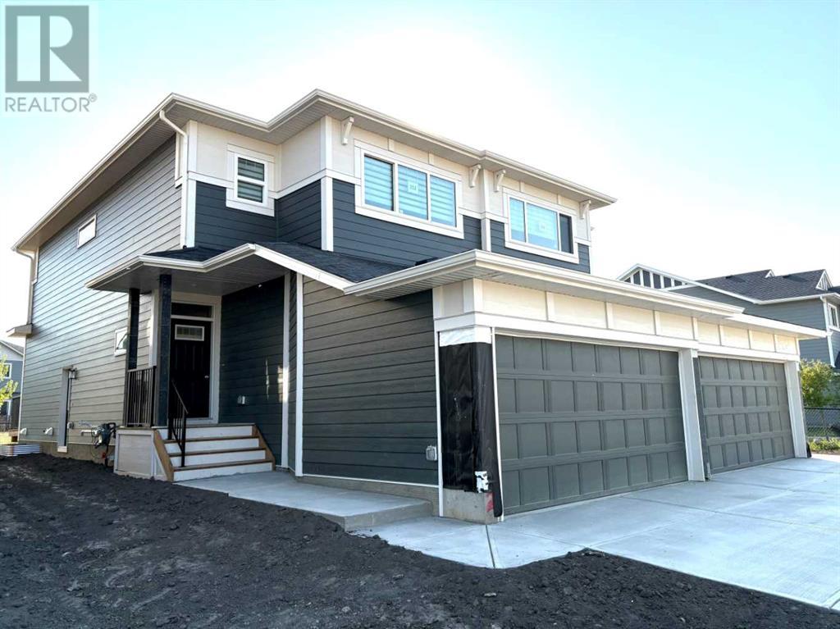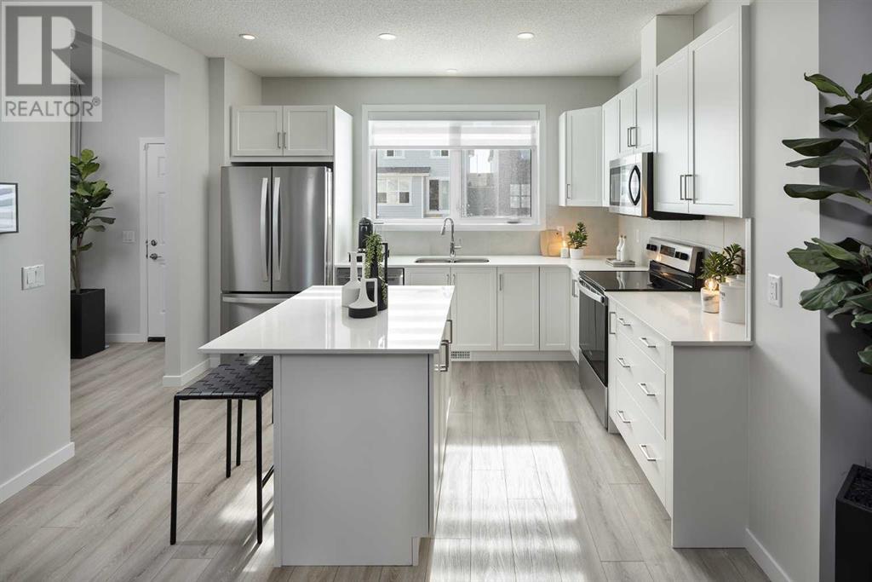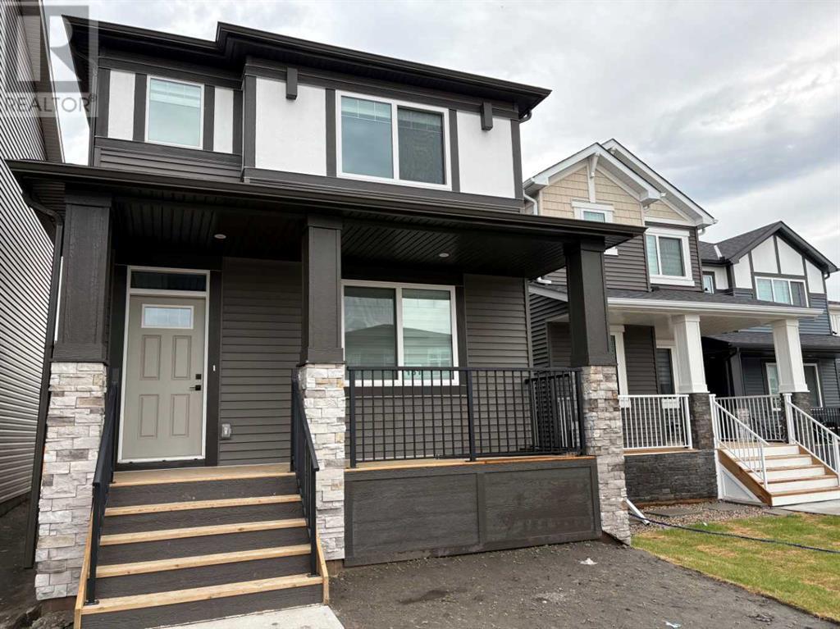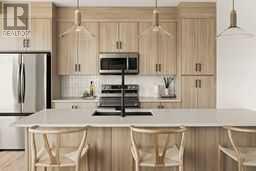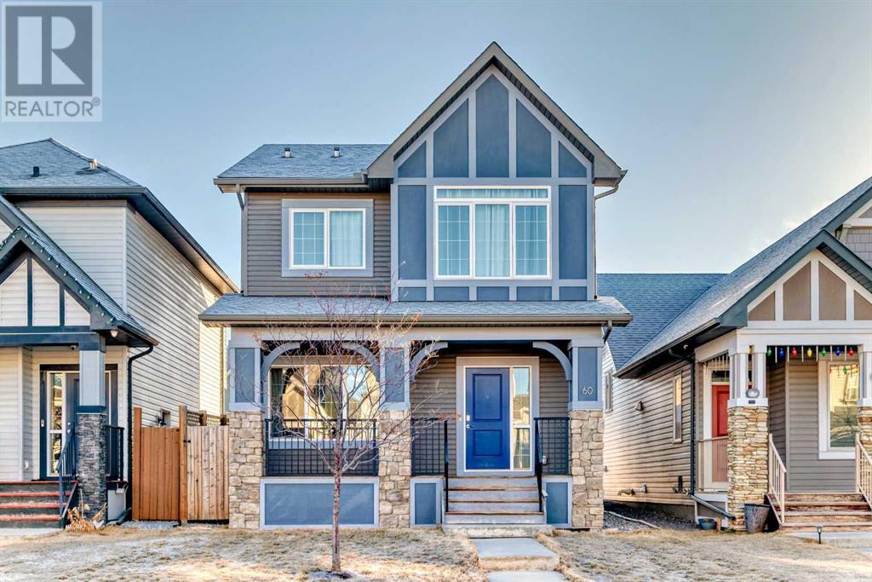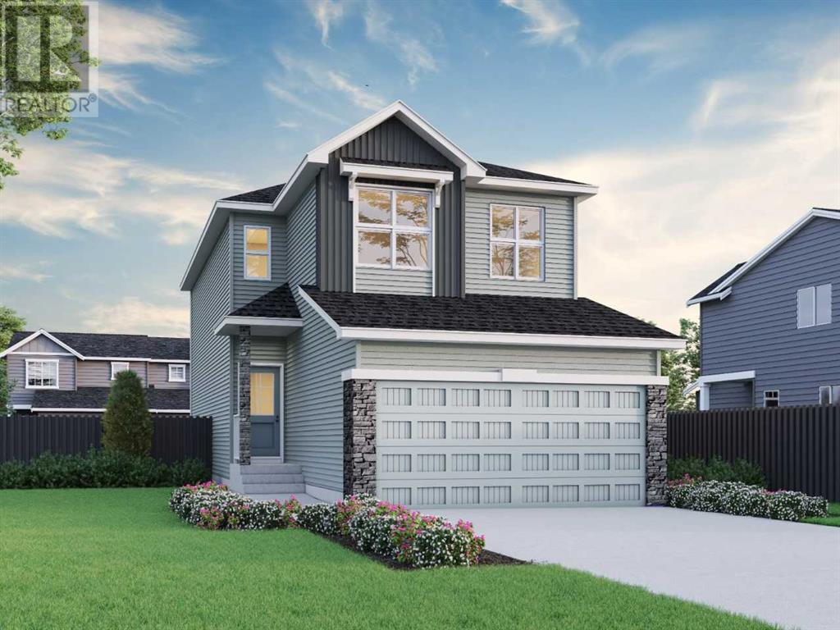Free account required
Unlock the full potential of your property search with a free account! Here's what you'll gain immediate access to:
- Exclusive Access to Every Listing
- Personalized Search Experience
- Favorite Properties at Your Fingertips
- Stay Ahead with Email Alerts
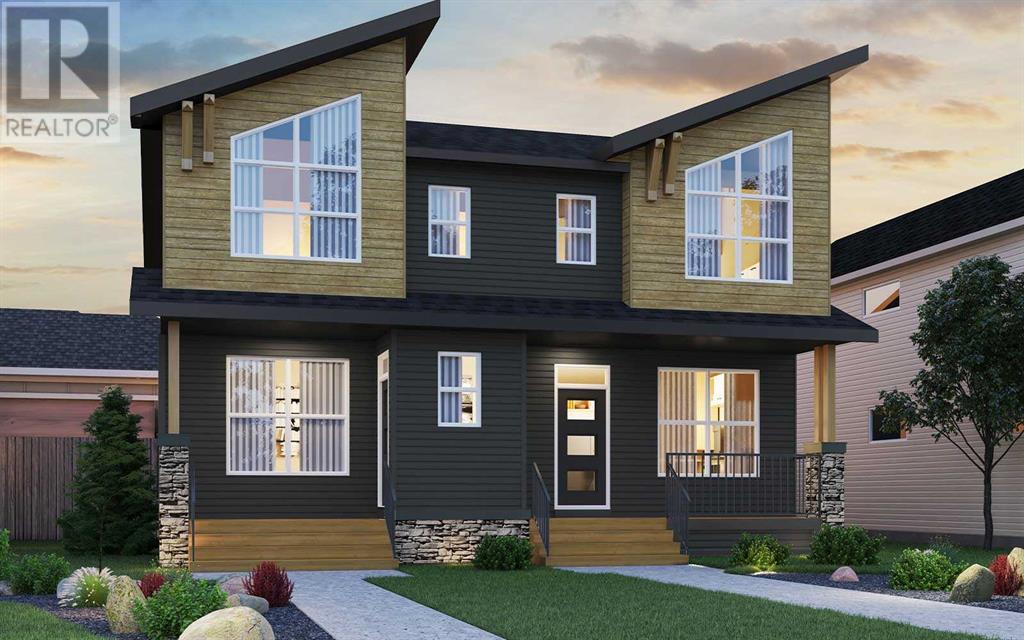

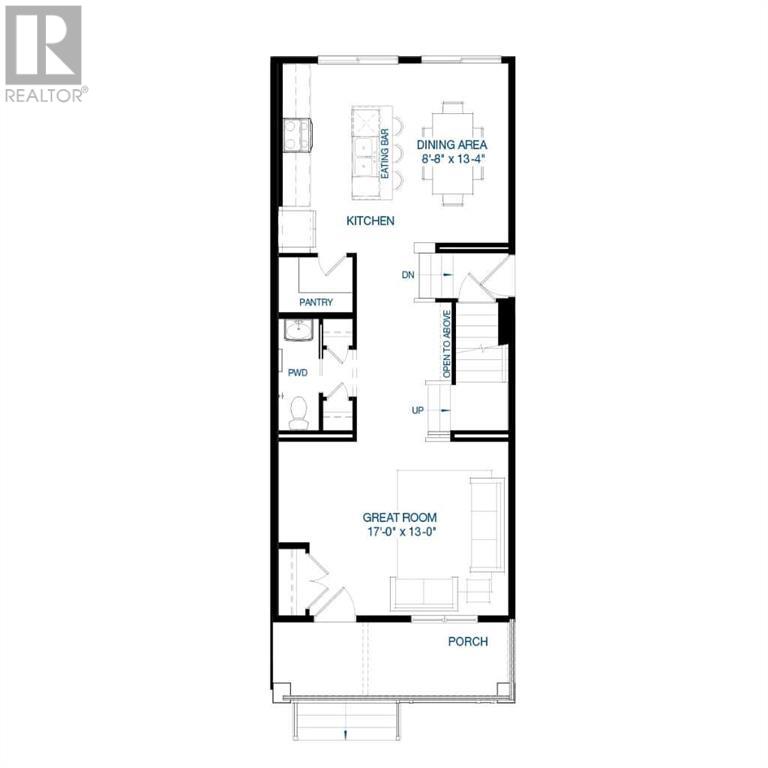


$672,073
133 Setonvista Gate SE
Calgary, Alberta, Alberta, T3M3L8
MLS® Number: A2202058
Property description
This beautiful brand-new home has been intelligently designed to offer 4 bedrooms (3 upstairs, 1 downstairs), 3.5 bathrooms, two distinct living areas, a fully legal 1-bedroom basement suite and is situated on a large corner lot! Located in desirable Seton Ridge, the 'Wicklow' model by Brookfield Residential is the perfect modern design, providing nearly 2,300 square feet of thoughtfully developed living space spread over three levels. The main floor boasts expansive north-facing front windows that overlook a green space / future school site. The open-concept layout is enhanced by 9-foot ceilings, offering a bright, comfortable living environment. The kitchen is a standout with full-height cabinetry, a large central island, a pantry, and a complete suite of stainless-steel appliances, including a chimney-style hood fan, gas range and built-in microwave. The kitchen seamlessly flows into the dining area, with sliding patio doors leading out to the backyard—perfect for indoor-outdoor living. On the upper level, a central bonus room acts as a divider, offering privacy between the spacious primary suite and the two additional bedrooms. The primary suite features a walk-in closet, and a luxurious 4-piece ensuite with dual sinks and a walk-in shower. Two more bedrooms, a full bathroom, and an upper-level laundry room complete this level. The fully legal basement suite is ready for occupancy after possession and is accessed by its own private side entrance. It includes its own mechanical system, a full kitchen, living/dining area, a generously sized bedroom, a full bathroom, and in-suite laundry—ideal for multi-generational living or as a potential rental for added income. The backyard of this corner lot that spans nearly 4,000 square feet, has ample space to accommodate a double detached garage with plenty of additional outdoor living space. This home comes with a builder's warranty, as well as the Alberta New Home Warranty, giving you peace of mind. **Please note photos are from a show home model and are not an exact representation of the property for sale.
Building information
Type
*****
Age
*****
Appliances
*****
Basement Development
*****
Basement Features
*****
Basement Type
*****
Constructed Date
*****
Construction Material
*****
Construction Style Attachment
*****
Cooling Type
*****
Flooring Type
*****
Foundation Type
*****
Half Bath Total
*****
Heating Type
*****
Size Interior
*****
Stories Total
*****
Total Finished Area
*****
Land information
Amenities
*****
Fence Type
*****
Size Depth
*****
Size Frontage
*****
Size Irregular
*****
Size Total
*****
Rooms
Upper Level
Laundry room
*****
4pc Bathroom
*****
Bedroom
*****
Bedroom
*****
4pc Bathroom
*****
Primary Bedroom
*****
Bonus Room
*****
Main level
2pc Bathroom
*****
Dining room
*****
Great room
*****
Basement
Laundry room
*****
4pc Bathroom
*****
Bedroom
*****
Living room
*****
Upper Level
Laundry room
*****
4pc Bathroom
*****
Bedroom
*****
Bedroom
*****
4pc Bathroom
*****
Primary Bedroom
*****
Bonus Room
*****
Main level
2pc Bathroom
*****
Dining room
*****
Great room
*****
Basement
Laundry room
*****
4pc Bathroom
*****
Bedroom
*****
Living room
*****
Upper Level
Laundry room
*****
4pc Bathroom
*****
Bedroom
*****
Bedroom
*****
4pc Bathroom
*****
Primary Bedroom
*****
Bonus Room
*****
Main level
2pc Bathroom
*****
Dining room
*****
Great room
*****
Basement
Laundry room
*****
4pc Bathroom
*****
Bedroom
*****
Living room
*****
Upper Level
Laundry room
*****
4pc Bathroom
*****
Bedroom
*****
Bedroom
*****
4pc Bathroom
*****
Primary Bedroom
*****
Bonus Room
*****
Main level
2pc Bathroom
*****
Courtesy of Charles
Book a Showing for this property
Please note that filling out this form you'll be registered and your phone number without the +1 part will be used as a password.
