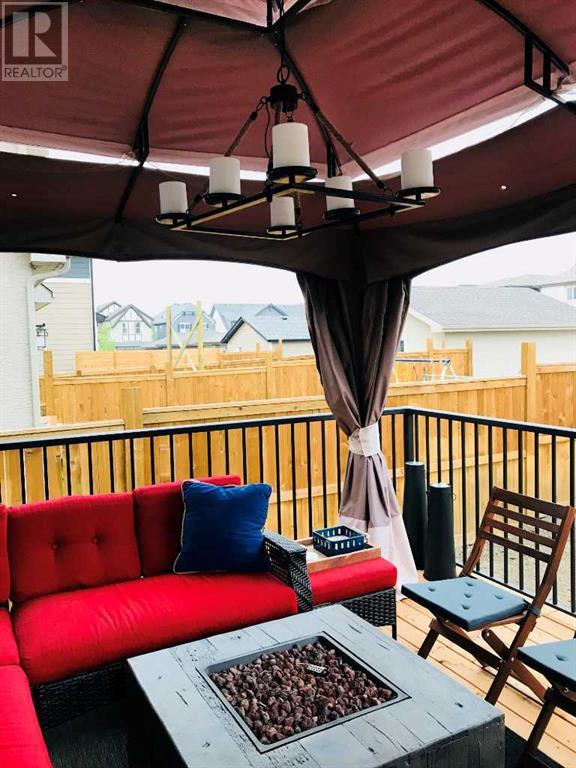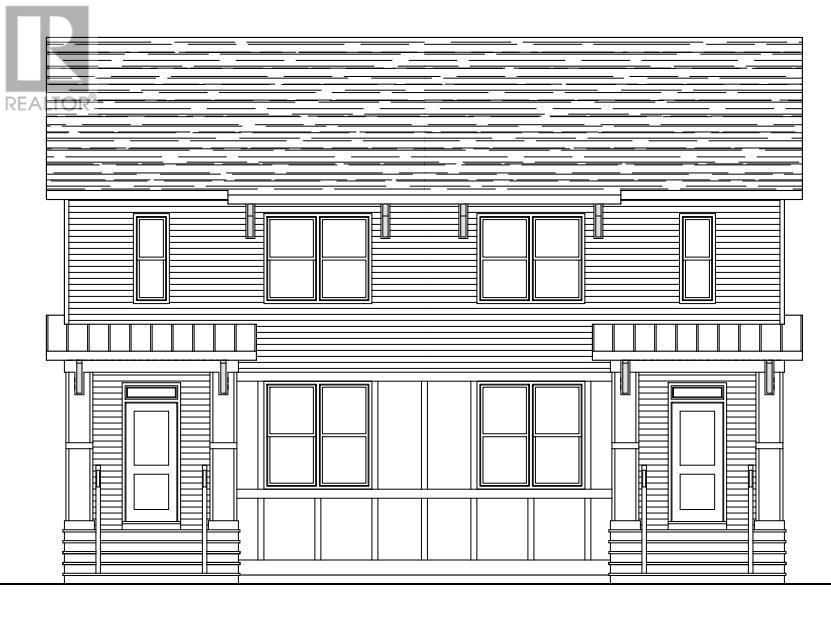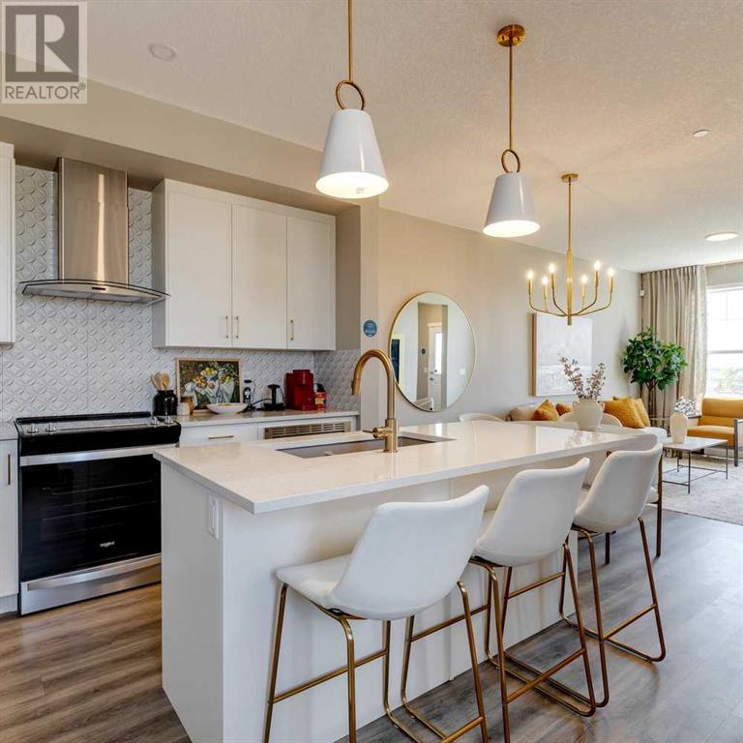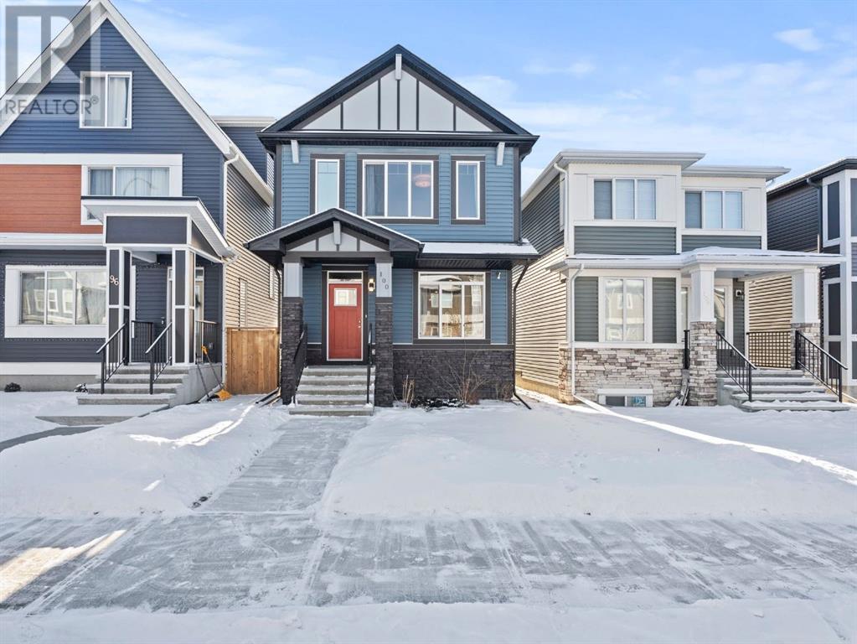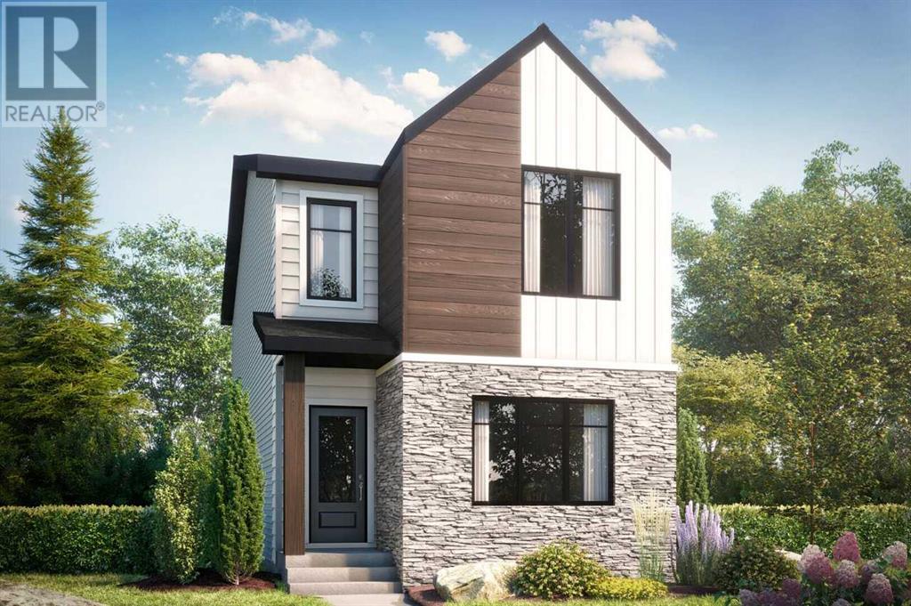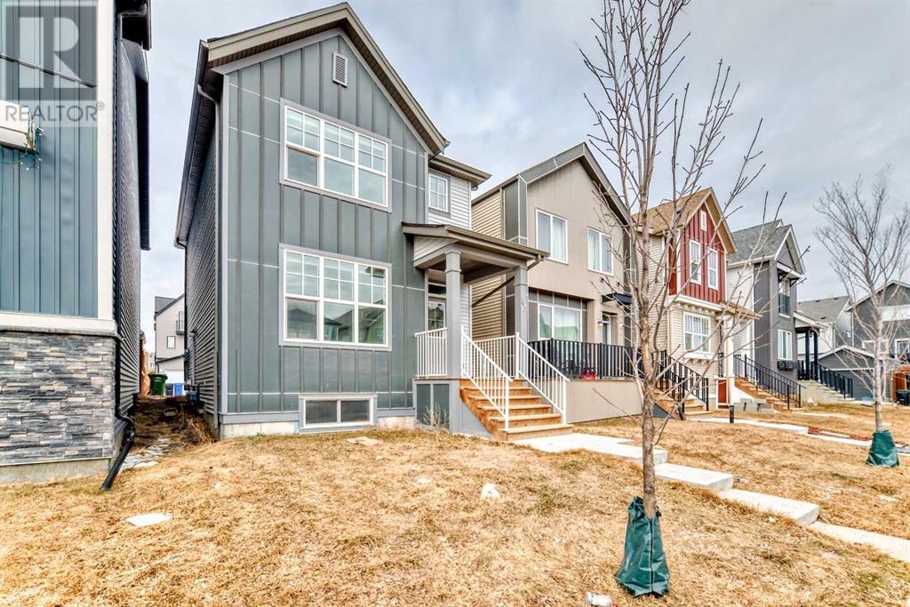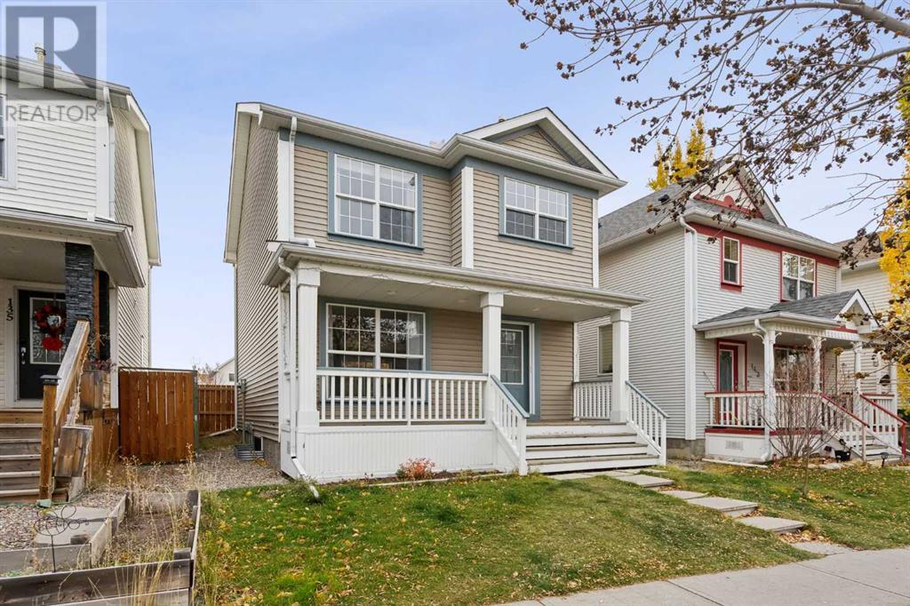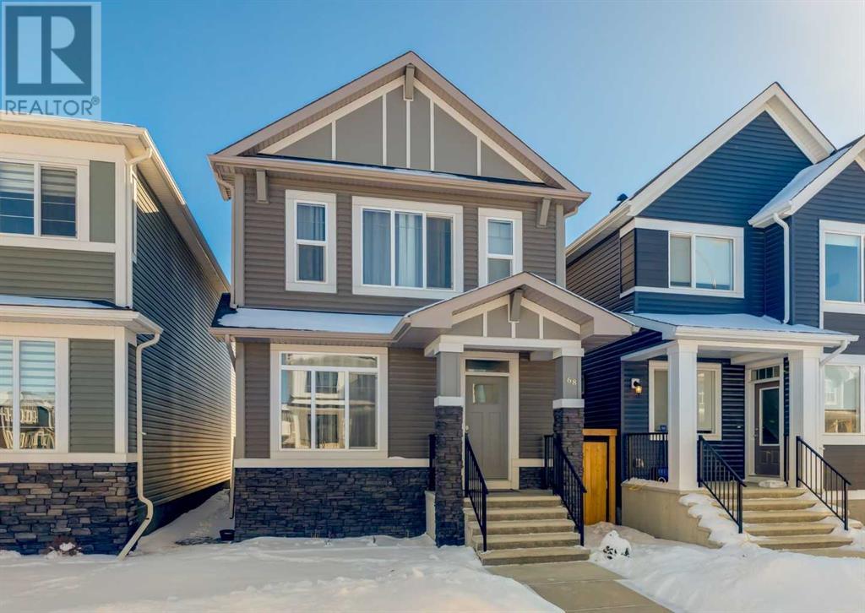Free account required
Unlock the full potential of your property search with a free account! Here's what you'll gain immediate access to:
- Exclusive Access to Every Listing
- Personalized Search Experience
- Favorite Properties at Your Fingertips
- Stay Ahead with Email Alerts

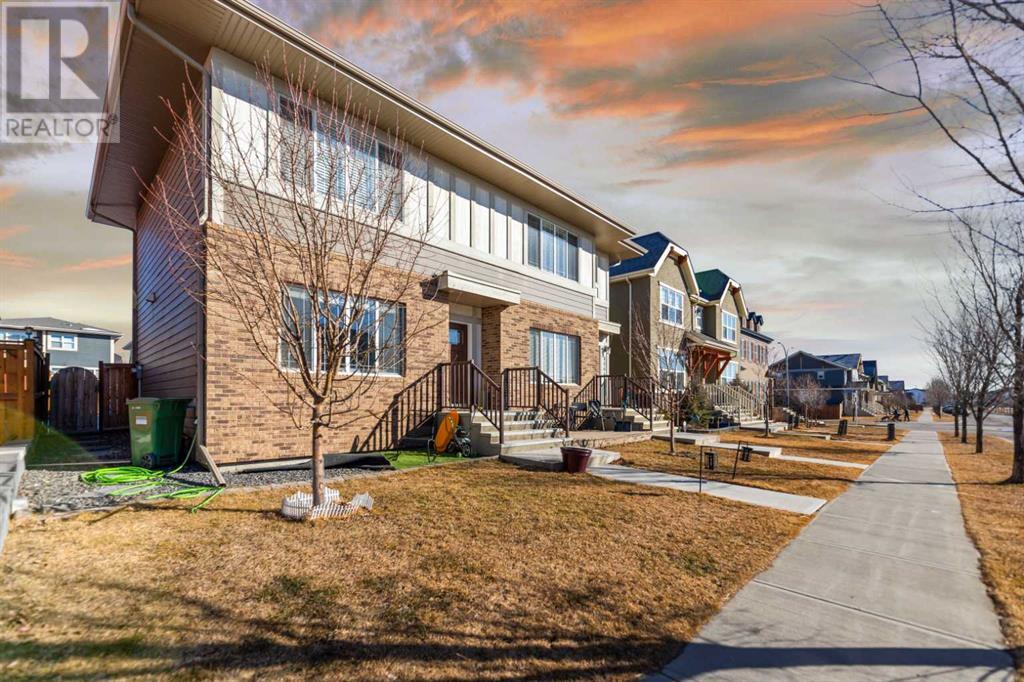
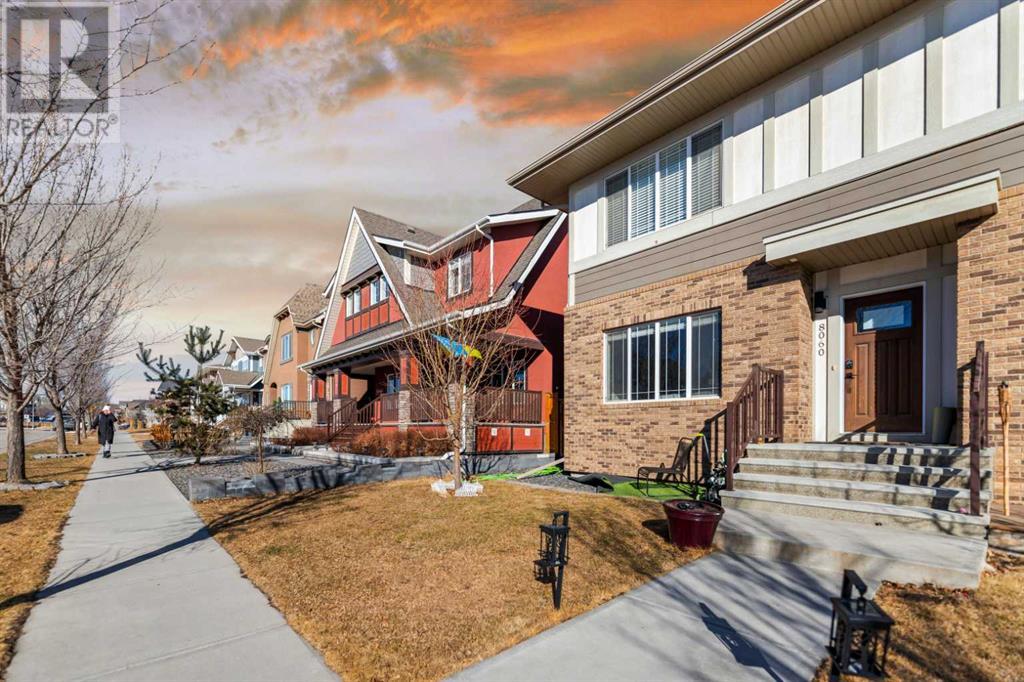
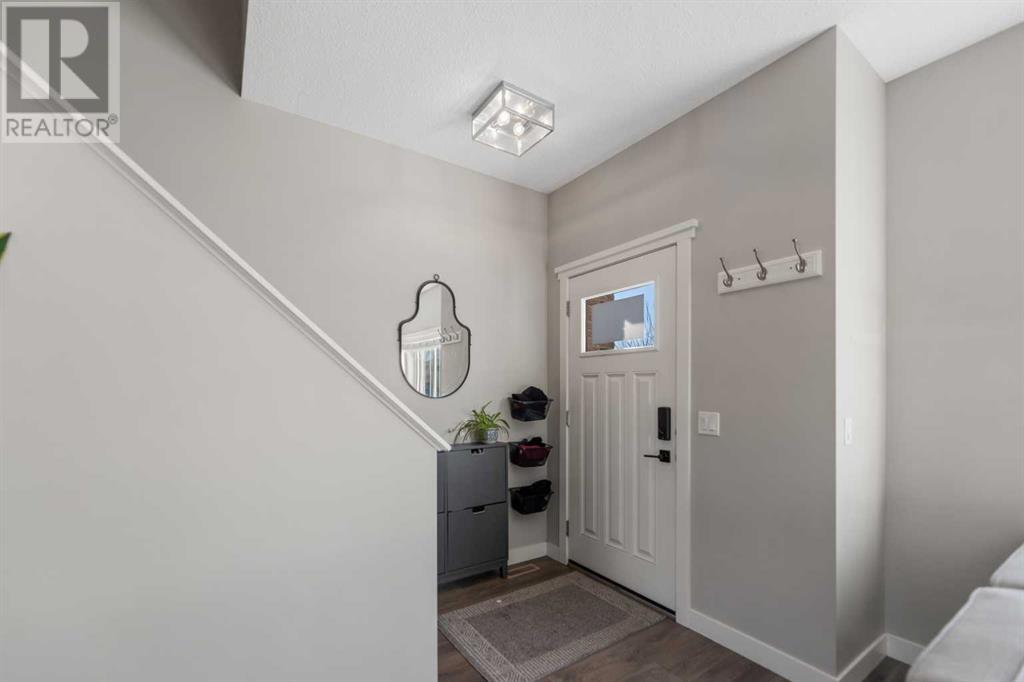

$540,000
8060 Masters Boulevard SE
Calgary, Alberta, Alberta, T3M2B9
MLS® Number: A2202113
Property description
This beautiful semi-detached home is a rare gem in Calgary’s most sought-after lake community! The ONLY duplex at this price in the neighborhood, just 550 meters from the Mahogany Beach Club, offering exclusive access to year-round lakeside living. Perfect for first-time homebuyers, this home provides an incredible opportunity to own in Mahogany with the potential to build a garage and finish the basement, adding even more value.Inside, the open-concept main level is designed for modern living, featuring wide-plank laminate flooring throughout. The spacious south-facing living room is filled with natural light, creating a warm and inviting atmosphere. The gourmet kitchen is both stylish and functional, boasting full-height shaker cabinetry, a classic subway tile backsplash, stainless steel appliances, and a large kitchen island with additional seating, making it the perfect space for entertaining. A 2-piece powder room and a rear mudroom complete the main floor.Upstairs, you’ll find two generous primary bedrooms, each with walk-in closets and private en suites. The front primary suite includes a 4-piece en suite with ample storage, while the second bedroom features a 3-piece en suite with a walk-in shower, offering privacy and convenience.The unfinished basement is a blank slate, with the potential to add a third bedroom, a family room, and a full bathroom (roughed-in), giving you the flexibility to expand your living space as needed. Outside, the fully landscaped backyard provides plenty of green space for relaxation, while the rear deck with a gas line for a BBQ is perfect for summer gatherings. Plus, there's ample room to build a garage, allowing you to customize the space to suit your needs.This home offers easy access to Mahogany Beach Club, Auburn Bay, and Seton, with shopping, dining, and entertainment just minutes away. With no condo fees, unbeatable value, and the best location in Mahogany, this home won’t last long. Book your private showing today!
Building information
Type
*****
Amenities
*****
Appliances
*****
Basement Development
*****
Basement Type
*****
Constructed Date
*****
Construction Material
*****
Construction Style Attachment
*****
Cooling Type
*****
Exterior Finish
*****
Flooring Type
*****
Foundation Type
*****
Half Bath Total
*****
Heating Type
*****
Size Interior
*****
Stories Total
*****
Total Finished Area
*****
Land information
Amenities
*****
Fence Type
*****
Size Frontage
*****
Size Irregular
*****
Size Total
*****
Rooms
Main level
Living room
*****
Kitchen
*****
Dining room
*****
2pc Bathroom
*****
Second level
Other
*****
Primary Bedroom
*****
Bedroom
*****
4pc Bathroom
*****
3pc Bathroom
*****
Main level
Living room
*****
Kitchen
*****
Dining room
*****
2pc Bathroom
*****
Second level
Other
*****
Primary Bedroom
*****
Bedroom
*****
4pc Bathroom
*****
3pc Bathroom
*****
Main level
Living room
*****
Kitchen
*****
Dining room
*****
2pc Bathroom
*****
Second level
Other
*****
Primary Bedroom
*****
Bedroom
*****
4pc Bathroom
*****
3pc Bathroom
*****
Main level
Living room
*****
Kitchen
*****
Dining room
*****
2pc Bathroom
*****
Second level
Other
*****
Primary Bedroom
*****
Bedroom
*****
4pc Bathroom
*****
3pc Bathroom
*****
Main level
Living room
*****
Kitchen
*****
Dining room
*****
2pc Bathroom
*****
Second level
Other
*****
Primary Bedroom
*****
Bedroom
*****
4pc Bathroom
*****
3pc Bathroom
*****
Courtesy of Real Broker
Book a Showing for this property
Please note that filling out this form you'll be registered and your phone number without the +1 part will be used as a password.
