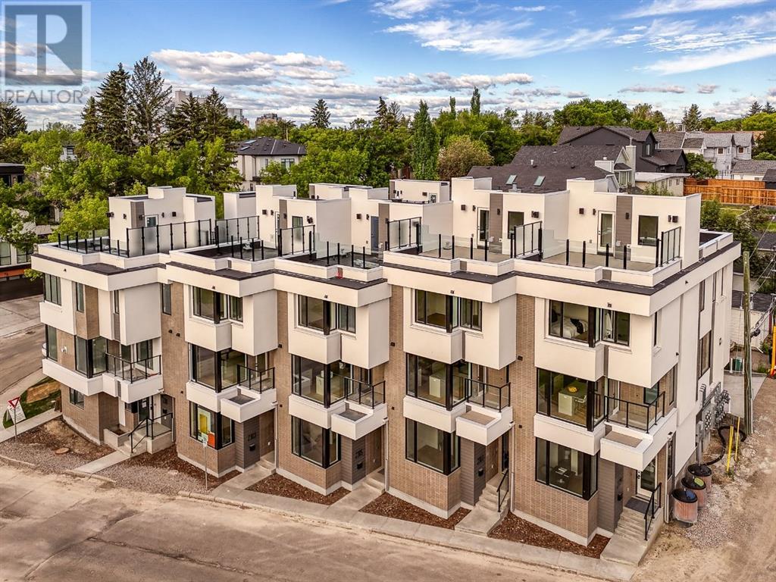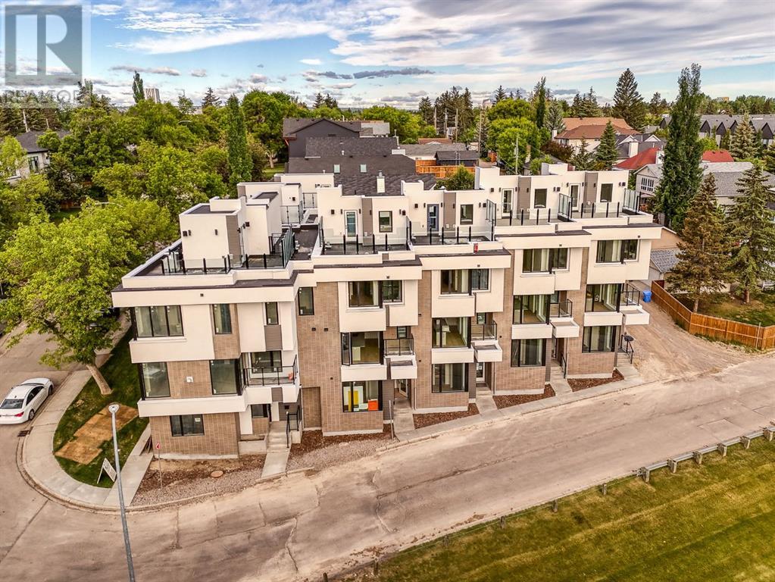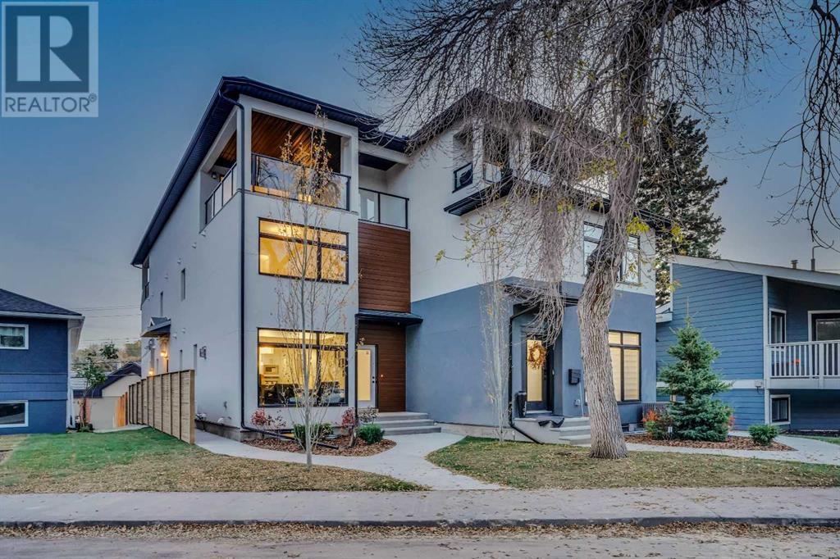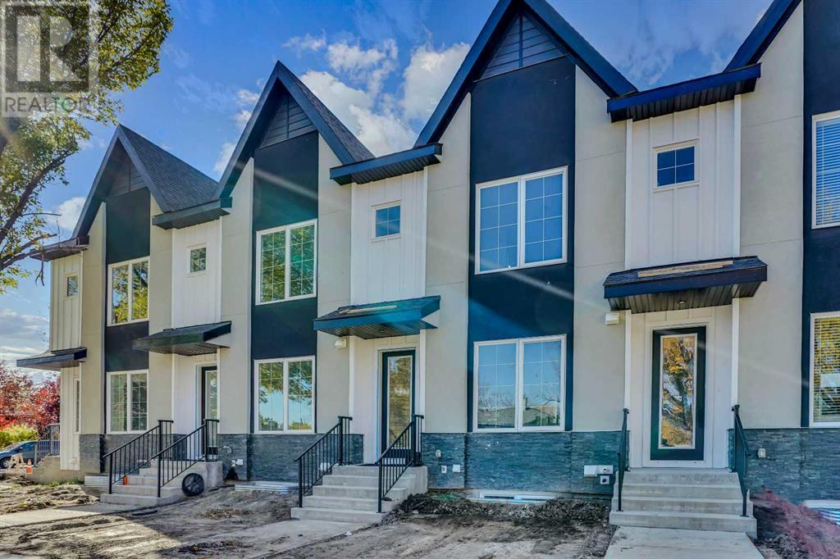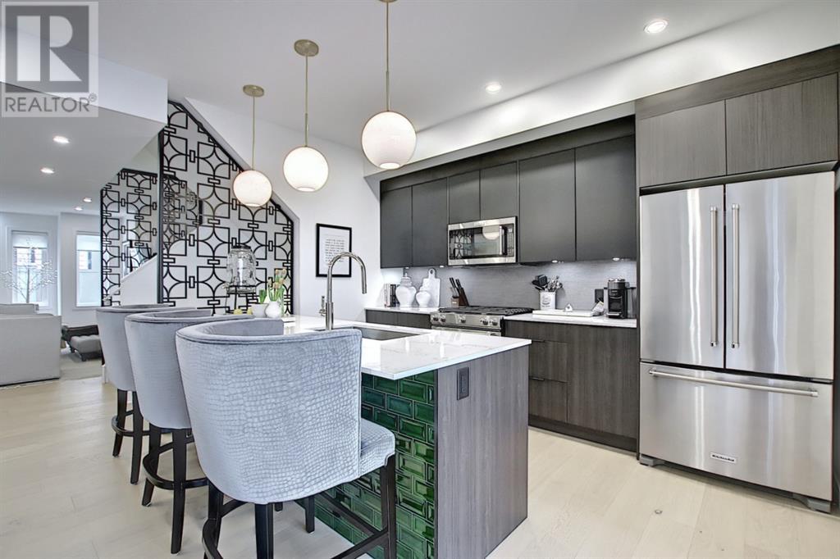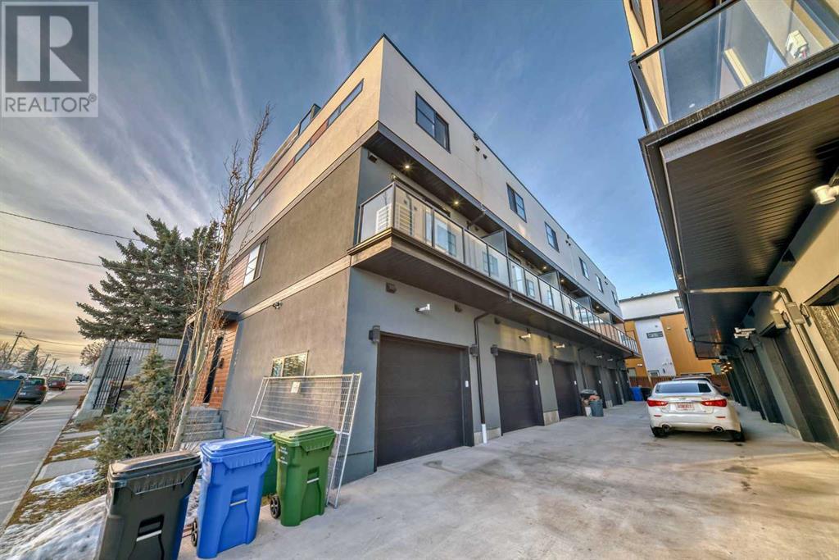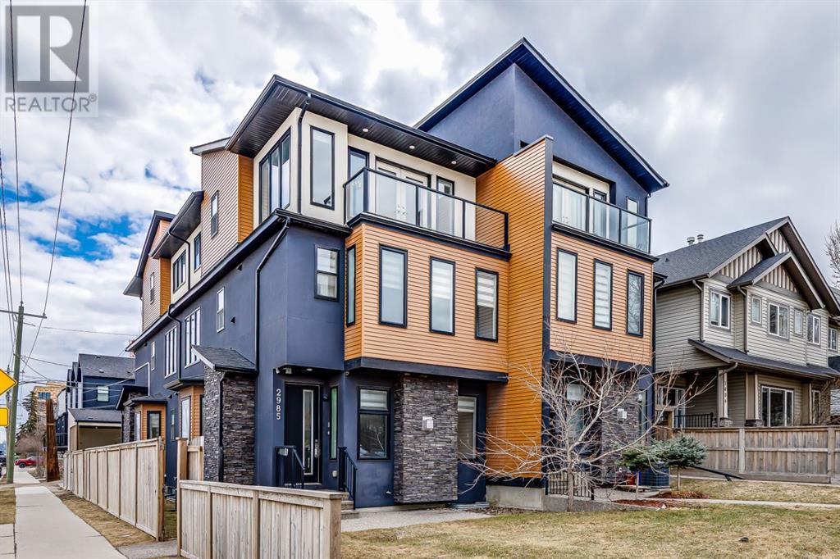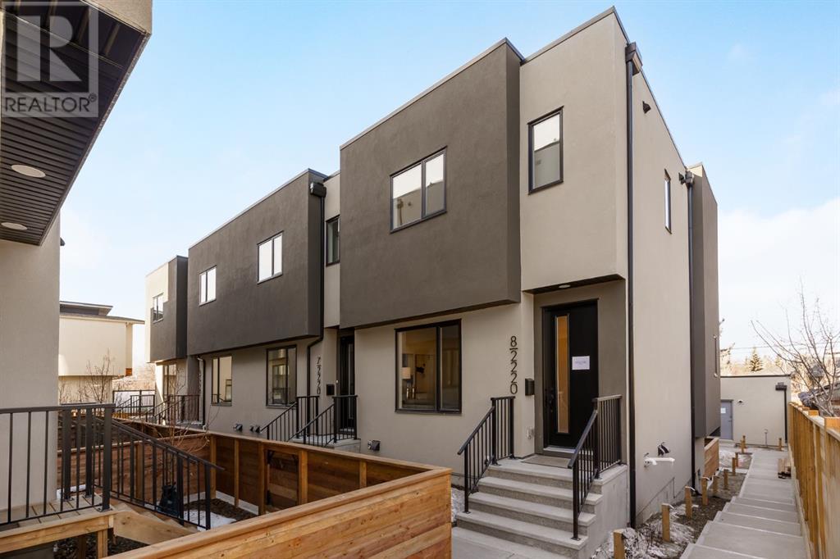Free account required
Unlock the full potential of your property search with a free account! Here's what you'll gain immediate access to:
- Exclusive Access to Every Listing
- Personalized Search Experience
- Favorite Properties at Your Fingertips
- Stay Ahead with Email Alerts
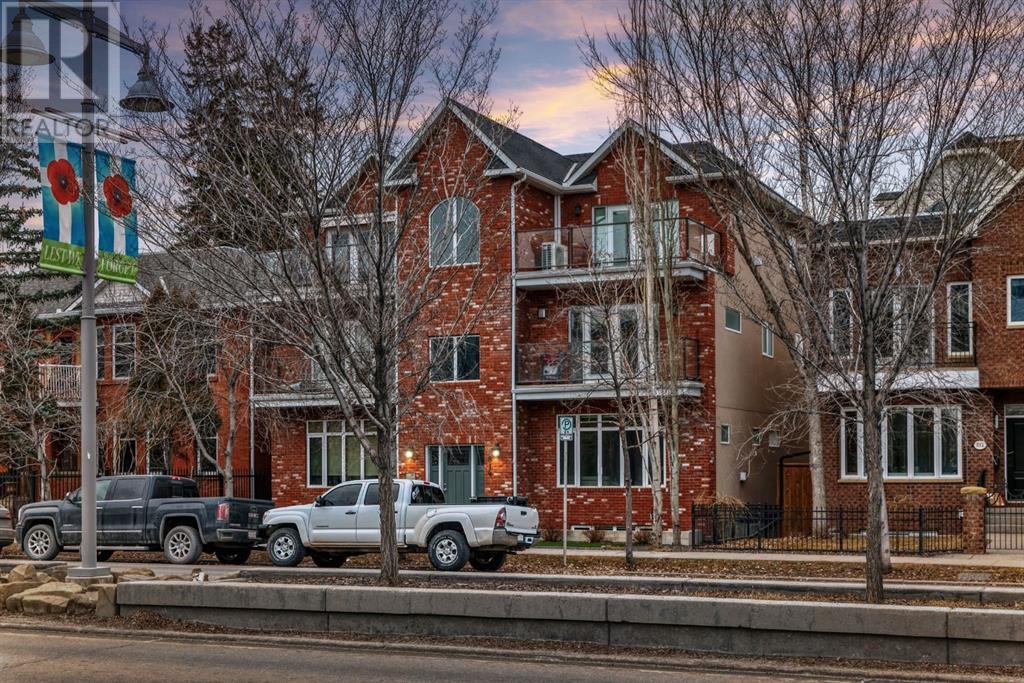
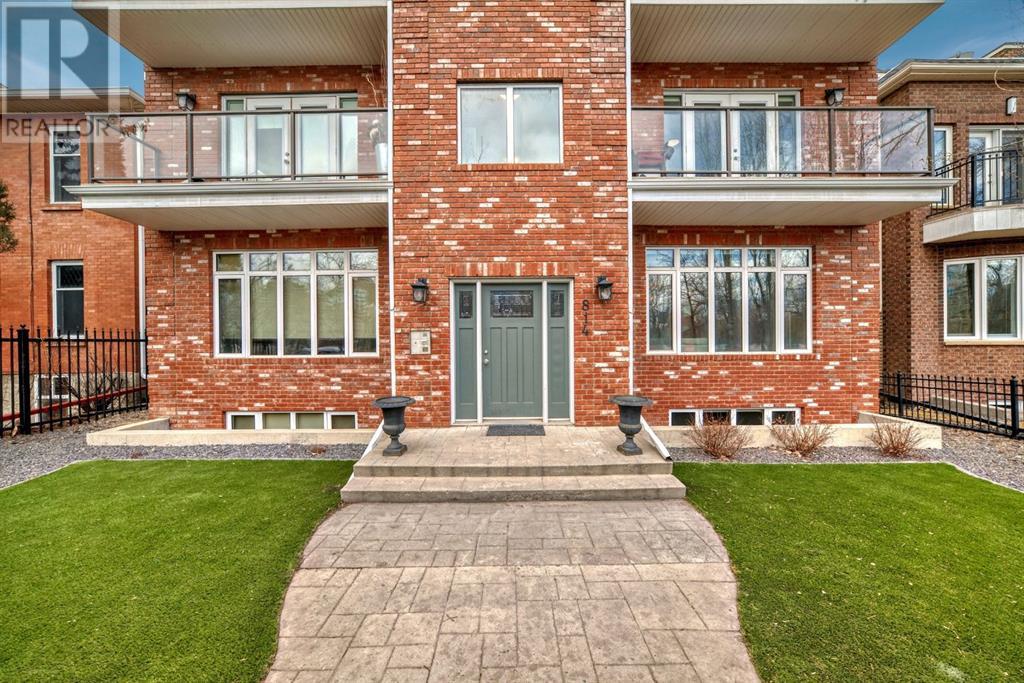
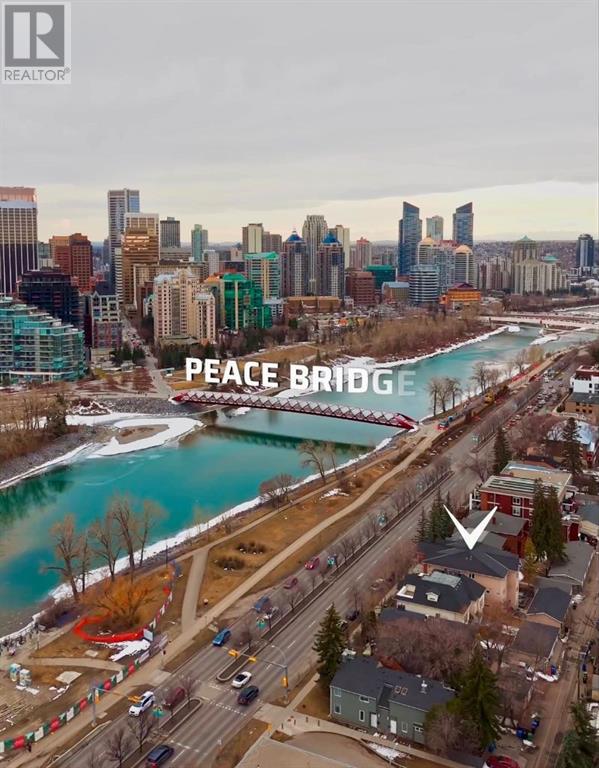
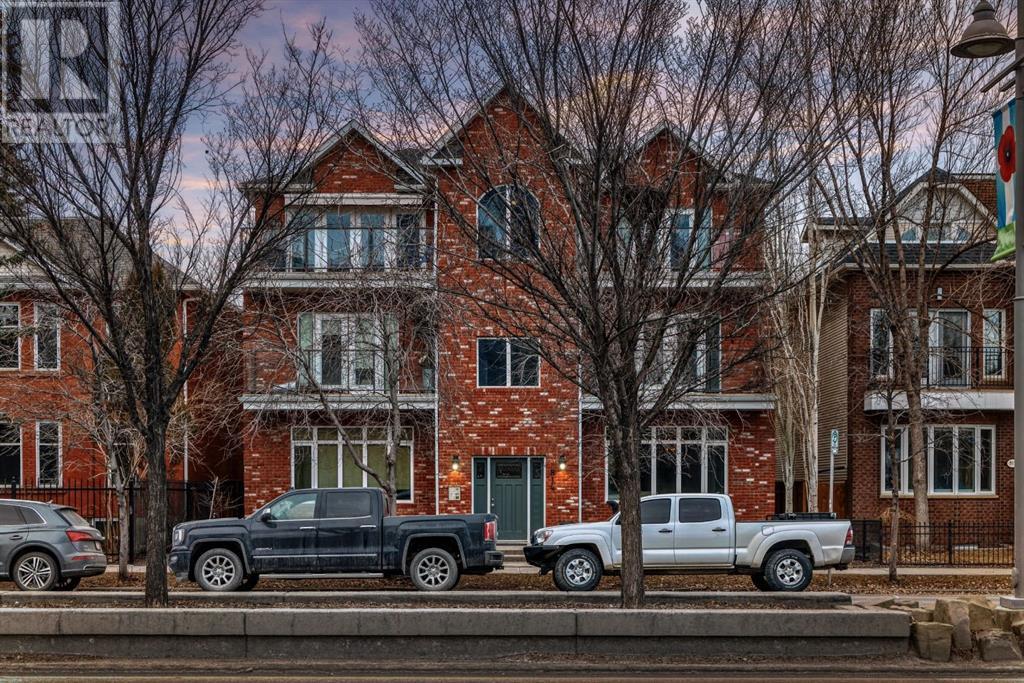
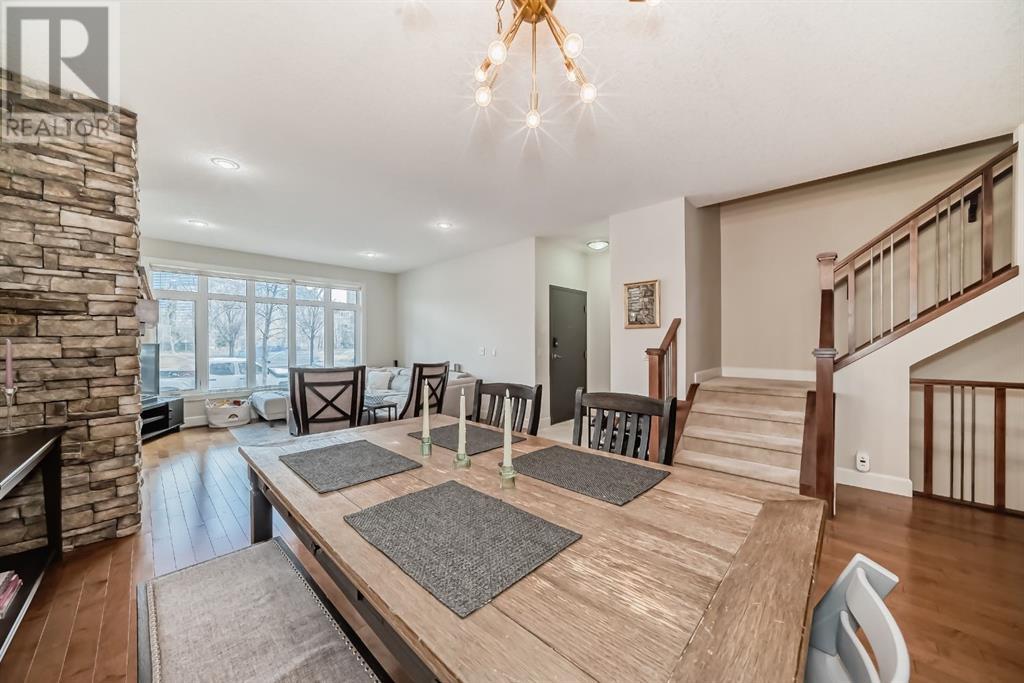
$784,900
101, 814 Memorial Drive NW
Calgary, Alberta, Alberta, T2N3C8
MLS® Number: A2202628
Property description
Four-Plex Townhouse with Unmatched Location. Live your best life in Sunnyside, one of Calgary's hottest, most walkable neighborhoods. This exceptional four-plex townhouse unit offers the perfect blend of affordability, unbeatable location, and timeless design. Set against the iconic Peace Bridge, this home is a stone's throw from Kensington, downtown, Princess Island Park, and miles of scenic river pathways. A socialites dream being just minutes away from the best in dining & nightlife this city has to offer. With a rare 2700 sq. ft. of total sophisticated living space, this spacious home includes 3 bedrooms and 3.5 baths, offering a flexible layout perfect for young professionals, growing families, or those seeking an investment property with potential for rental income. The stunning red brick exterior provides timeless curb appeal, and is built to withstand Calgary’s weather. Inside, the home is designed with thoughtful details and modern convenience, including THREE gas fireplaces, expansive windows that flood the space with natural light, and maple hardwood flooring. The open concept layout seamlessly integrates the living, dining, and kitchen areas, ideal for entertaining or relaxing with family. The chef-inspired kitchen features a massive central island, rich granite countertops, full-height cabinets, and stainless steel appliances, including a 5-burner gas cooktop. Sunny South facing exposure. On the upper level, the primary bedroom is a true retreat with private balcony offering breathtaking views of the Bow River and downtown skyline. Complete with a romantic gas fireplace, luxurious 5-piece spa like ensuite, this is a space you’ll never want to leave. The second bedroom, with its own 4-piece ensuite and walk-in closet, offers plenty of room and seclusion. The fully finished basement is a perfect hangout spot with in-floor heating, a large rec room, a large third bedroom, 4-piece bath, and extra storage. Plus, a detached single-car garage offers secure par king for added convenience. With a low condo fee of just $150/month, this property offers excellent value in a rare and highly sought-after location. Don’t miss your chance to own this unique townhouse in Sunnyside.. where luxury, location, and lifestyle come together. this home is a true gem.
Building information
Type
*****
Amenities
*****
Appliances
*****
Basement Development
*****
Basement Type
*****
Constructed Date
*****
Construction Material
*****
Construction Style Attachment
*****
Cooling Type
*****
Exterior Finish
*****
Fireplace Present
*****
FireplaceTotal
*****
Fire Protection
*****
Flooring Type
*****
Foundation Type
*****
Half Bath Total
*****
Heating Type
*****
Size Interior
*****
Stories Total
*****
Total Finished Area
*****
Land information
Amenities
*****
Fence Type
*****
Size Total
*****
Rooms
Upper Level
5pc Bathroom
*****
Other
*****
Other
*****
Primary Bedroom
*****
4pc Bathroom
*****
Other
*****
Bedroom
*****
Laundry room
*****
Main level
2pc Bathroom
*****
Bonus Room
*****
Kitchen
*****
Dining room
*****
Living room
*****
Other
*****
Basement
Recreational, Games room
*****
4pc Bathroom
*****
Other
*****
Bedroom
*****
Upper Level
5pc Bathroom
*****
Other
*****
Other
*****
Primary Bedroom
*****
4pc Bathroom
*****
Other
*****
Bedroom
*****
Laundry room
*****
Main level
2pc Bathroom
*****
Bonus Room
*****
Kitchen
*****
Dining room
*****
Living room
*****
Other
*****
Basement
Recreational, Games room
*****
4pc Bathroom
*****
Other
*****
Bedroom
*****
Upper Level
5pc Bathroom
*****
Other
*****
Other
*****
Primary Bedroom
*****
4pc Bathroom
*****
Other
*****
Bedroom
*****
Laundry room
*****
Main level
2pc Bathroom
*****
Bonus Room
*****
Kitchen
*****
Dining room
*****
Living room
*****
Other
*****
Courtesy of RE/MAX iRealty Innovations
Book a Showing for this property
Please note that filling out this form you'll be registered and your phone number without the +1 part will be used as a password.
