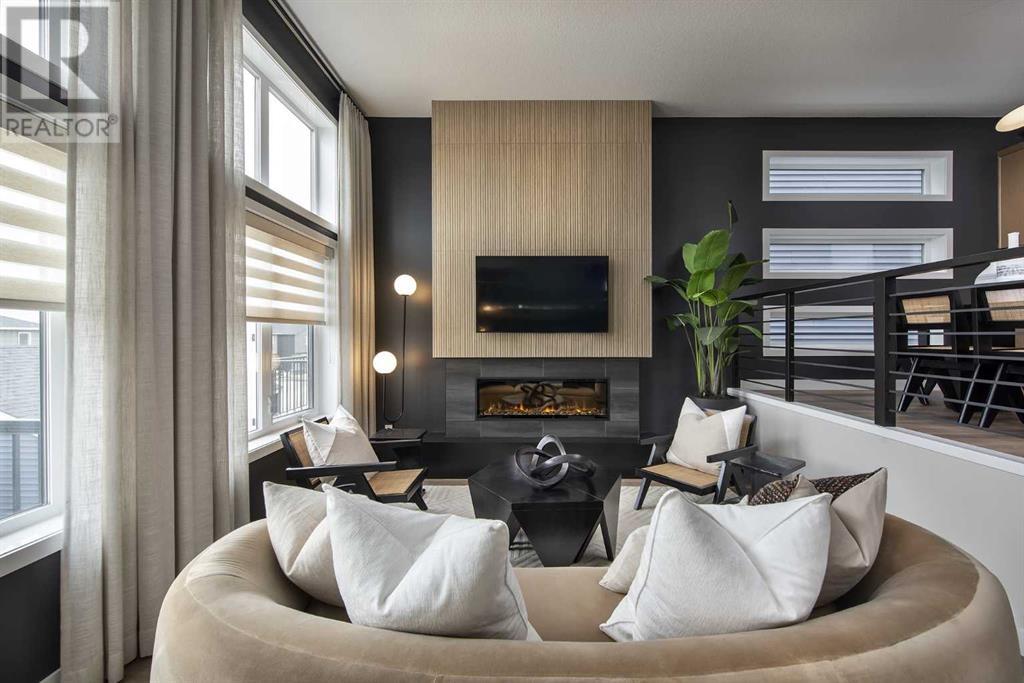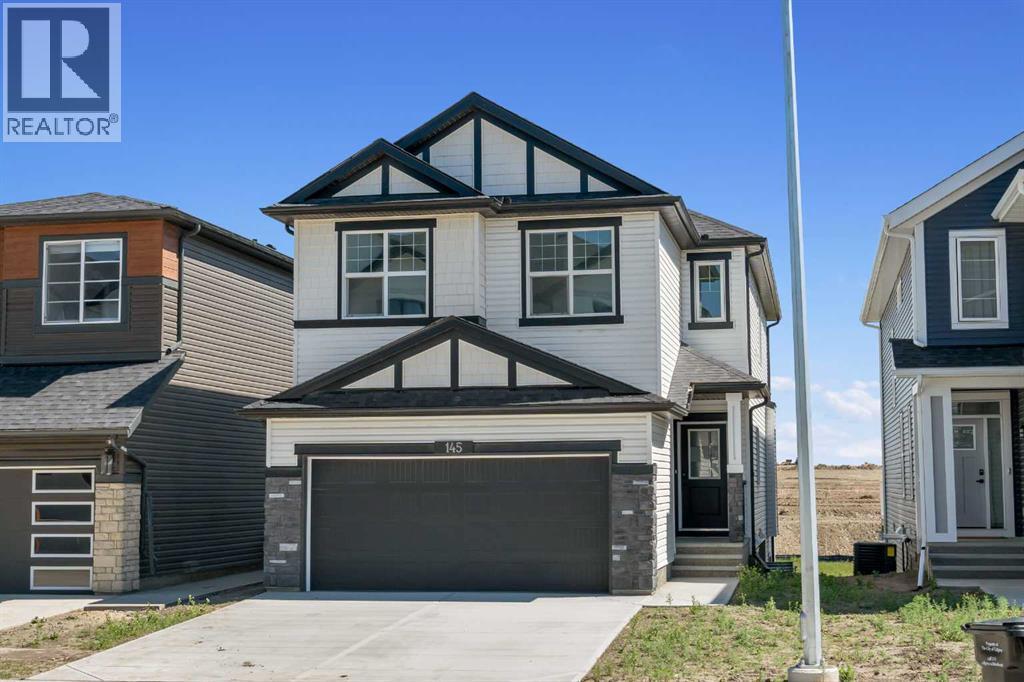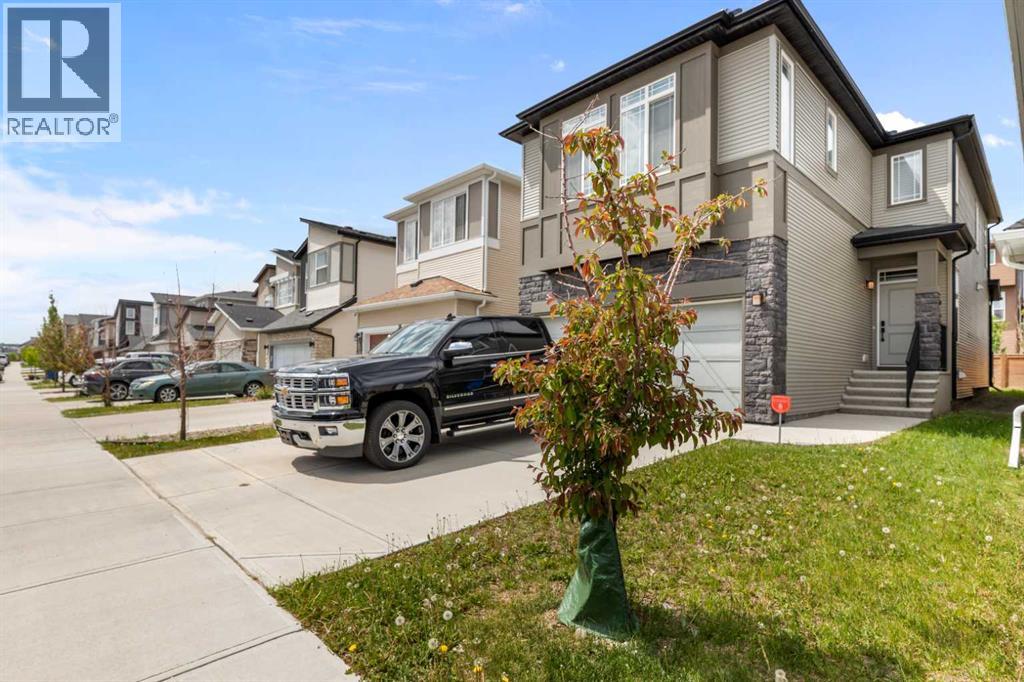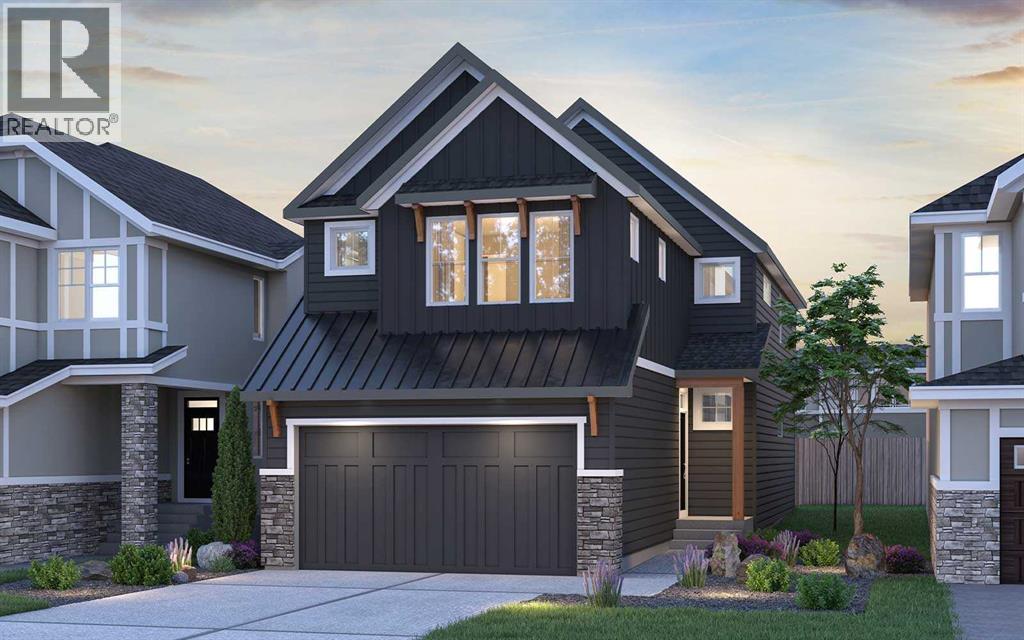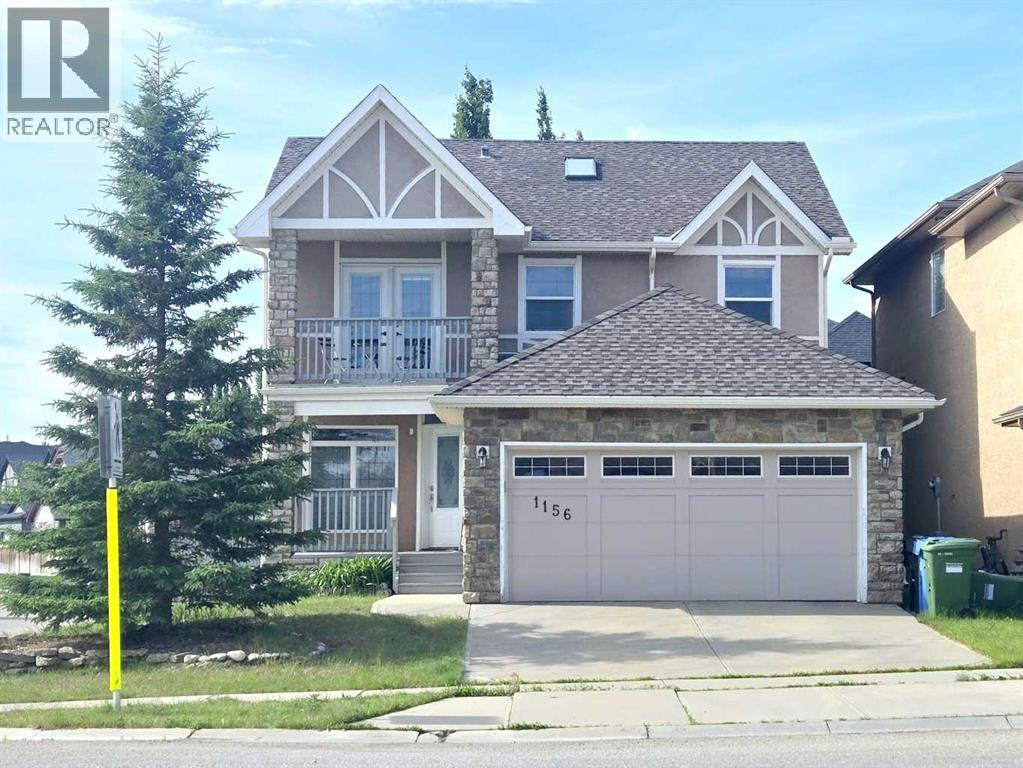Free account required
Unlock the full potential of your property search with a free account! Here's what you'll gain immediate access to:
- Exclusive Access to Every Listing
- Personalized Search Experience
- Favorite Properties at Your Fingertips
- Stay Ahead with Email Alerts
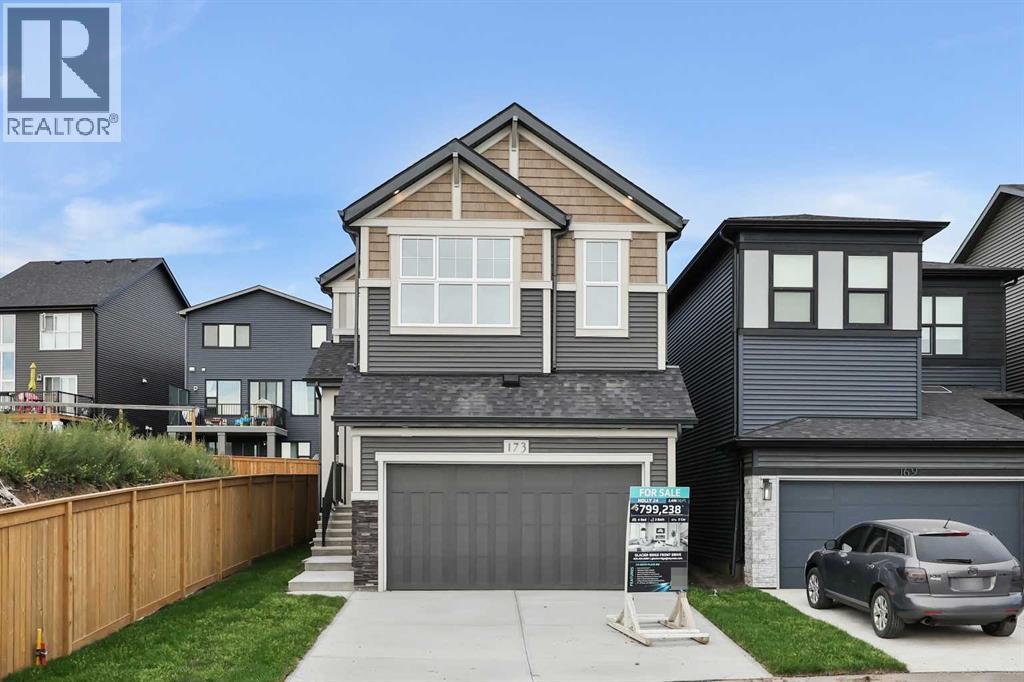
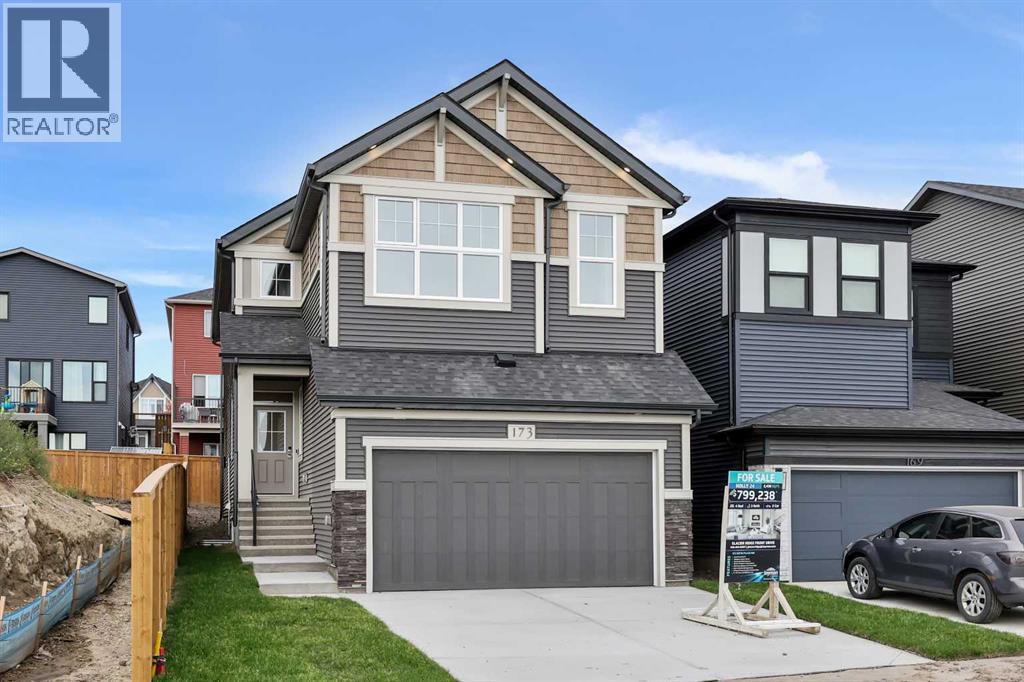
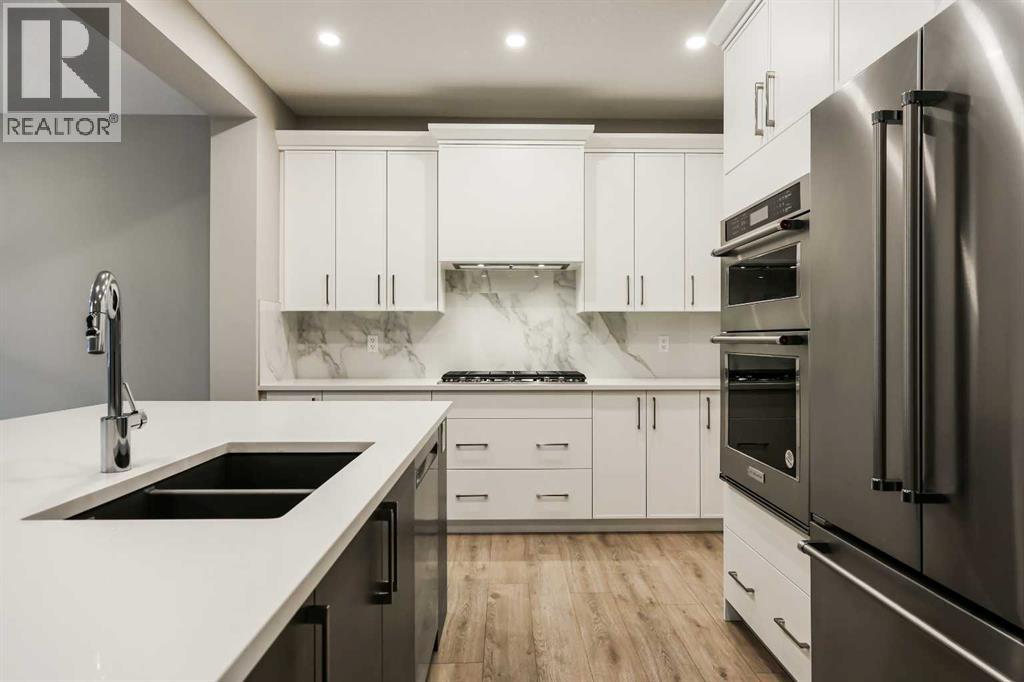
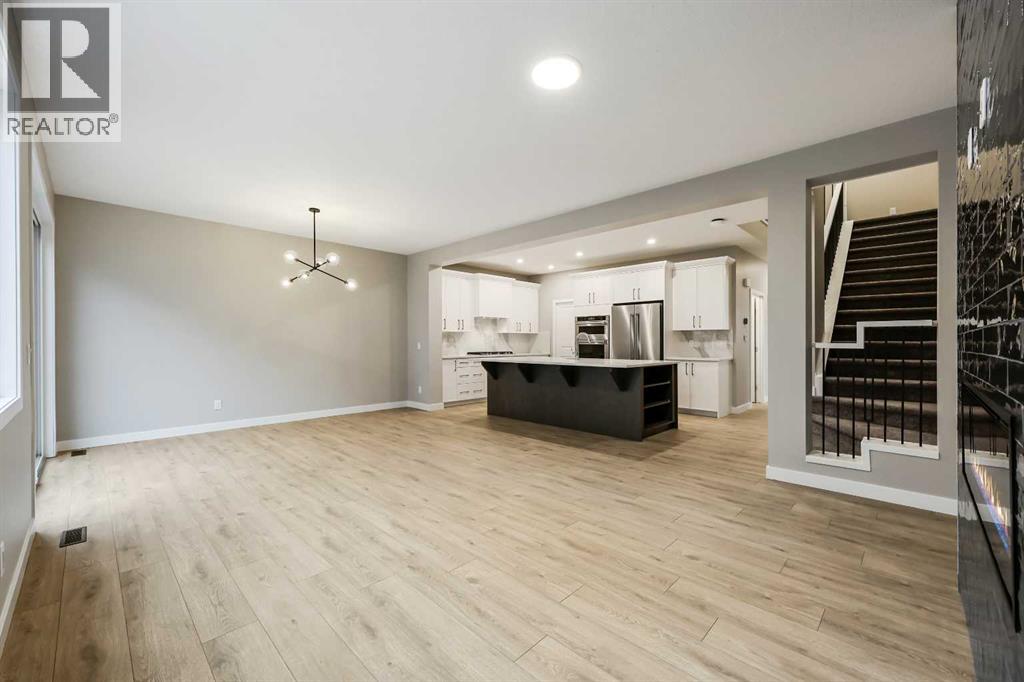

$799,900
173 Edith Place NW
Calgary, Alberta, Alberta, T3R2E2
MLS® Number: A2202687
Property description
**BRAND NEW HOME ALERT** Washer/Dryer/$3,500 gift voucher towards blinds through Wendi Interiors! Great news for eligible First-Time Home Buyers – NO GST payable on this home! The Government of Canada is offering GST relief to help you get into your first home. Save $$$$$ in tax savings on your new home purchase. Eligibility restrictions apply. For more details, visit a Jayman show home or discuss with your friendly REALTOR®. Exquisite & beautiful, you will immediately be impressed by Jayman BUILT's "HOLLY" HOME located in the brand new community of Glacier Ridge. A soon to be lovely neighborhood with great amenities welcomes you into 2400++sqft of craftsmanship & design offering a unique and expanded open floor plan boasting a stunning GOURMET kitchen featuring a beautiful Flush Centre Island, QUARTZ COUNTERS, pantry & Sleek Stainless Steel KITCHENAID Appliances that overlooks the Dining Area that flows nicely into the spacious Great Room complimented by a gorgeous feature fireplace. Lovely laminate graces the Main floor along with stunning flooring in all Baths & laundry. Discover a FOURTH BEDROOM with a full en suite situated on the main floor - ideal for additional family members, guests or anyone who prefers no stairs. The 2nd level boasts 3 more bedrooms, convenient laundry & the most amazing Master Bedroom offering a PRIVATE EN SUITE with a spacious shower, over sized soaker tub, double vanities & Walk-through Closet. Additional features of the amazing home include a professionally designed Alabaster Colour Palette, convenient side entry, iron spindle added to stairs, 11x10 rear deck with BBQ gas line, raised 9ft basement ceiling height and 3-piece rough-in plumbing. Enjoy the lifestyle you & your family deserve in a wonderful Community you will enjoy for a lifetime! Jayman's standard inclusions feature their Core Performance with 10 Solar Panels, BuiltGreen Canada standard, with an EnerGuide Rating, UV-C Ultraviolet Light Purification System, High Efficiency Furnace with Merv 13 Filters & HRV unit, Navien Tankless Hot Water Heater, Triple Pane Windows and Smart Home Technology Solutions! Welcome Home!
Building information
Type
*****
Age
*****
Appliances
*****
Basement Development
*****
Basement Type
*****
Constructed Date
*****
Construction Material
*****
Construction Style Attachment
*****
Cooling Type
*****
Exterior Finish
*****
Fireplace Present
*****
FireplaceTotal
*****
Flooring Type
*****
Foundation Type
*****
Half Bath Total
*****
Heating Fuel
*****
Heating Type
*****
Size Interior
*****
Stories Total
*****
Total Finished Area
*****
Utility Water
*****
Land information
Amenities
*****
Fence Type
*****
Size Depth
*****
Size Frontage
*****
Size Irregular
*****
Size Total
*****
Rooms
Upper Level
Bonus Room
*****
5pc Bathroom
*****
5pc Bathroom
*****
Laundry room
*****
Bedroom
*****
Bedroom
*****
Primary Bedroom
*****
Main level
Bedroom
*****
4pc Bathroom
*****
Living room
*****
Dining room
*****
Kitchen
*****
Courtesy of Jayman Realty Inc.
Book a Showing for this property
Please note that filling out this form you'll be registered and your phone number without the +1 part will be used as a password.
