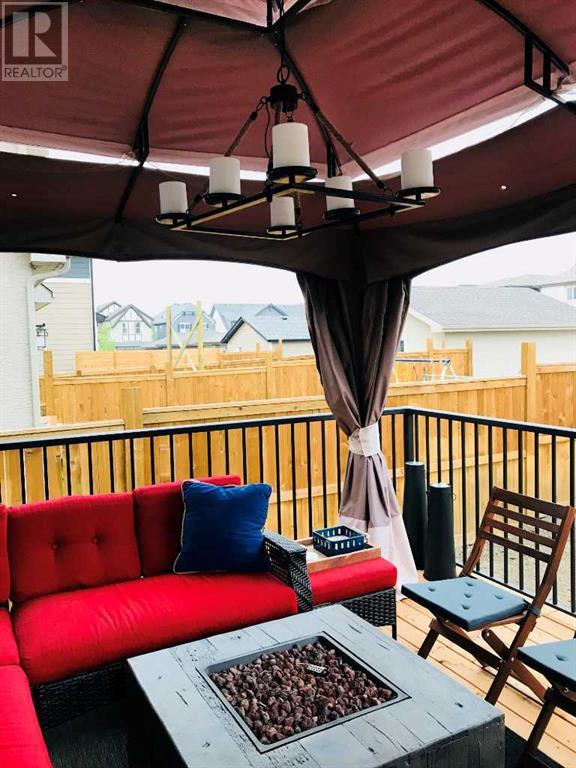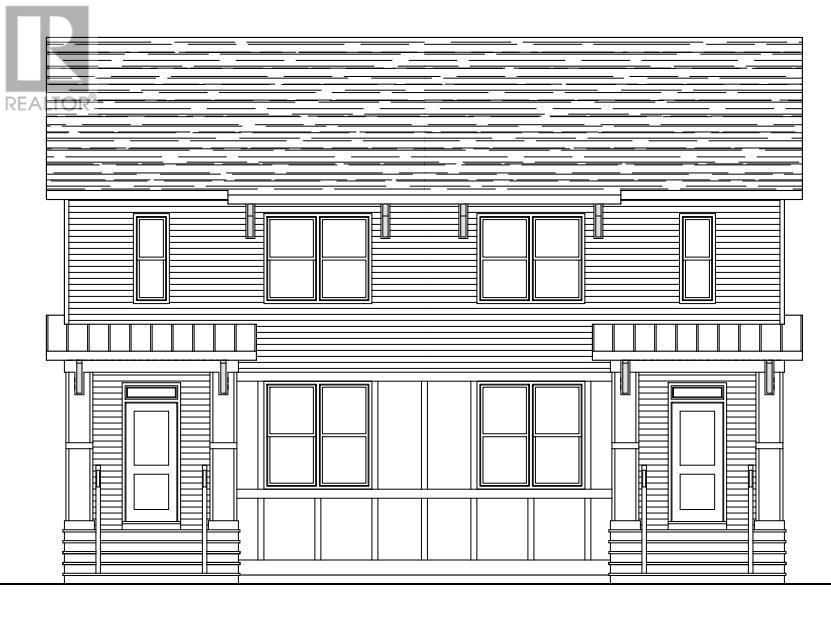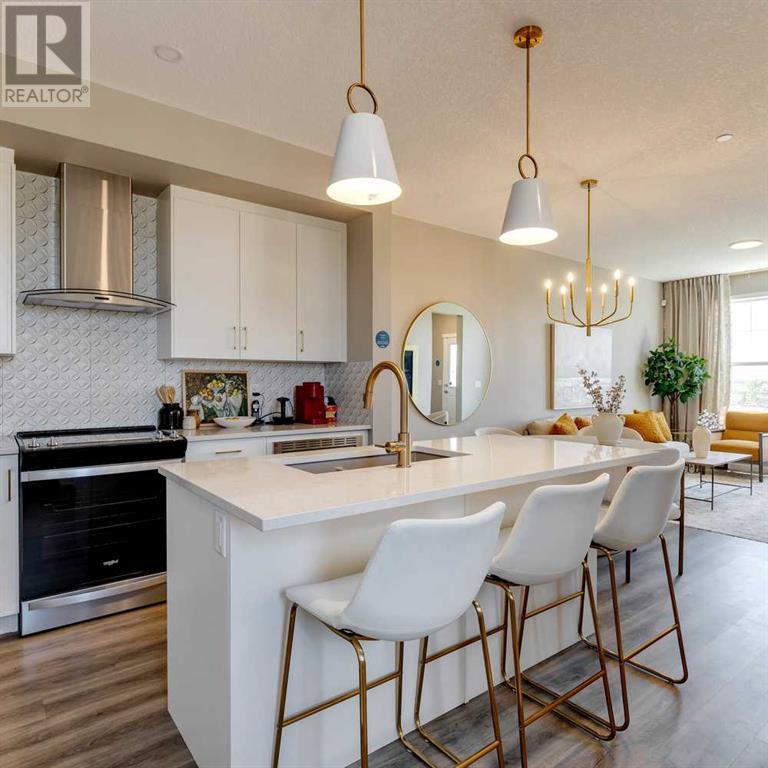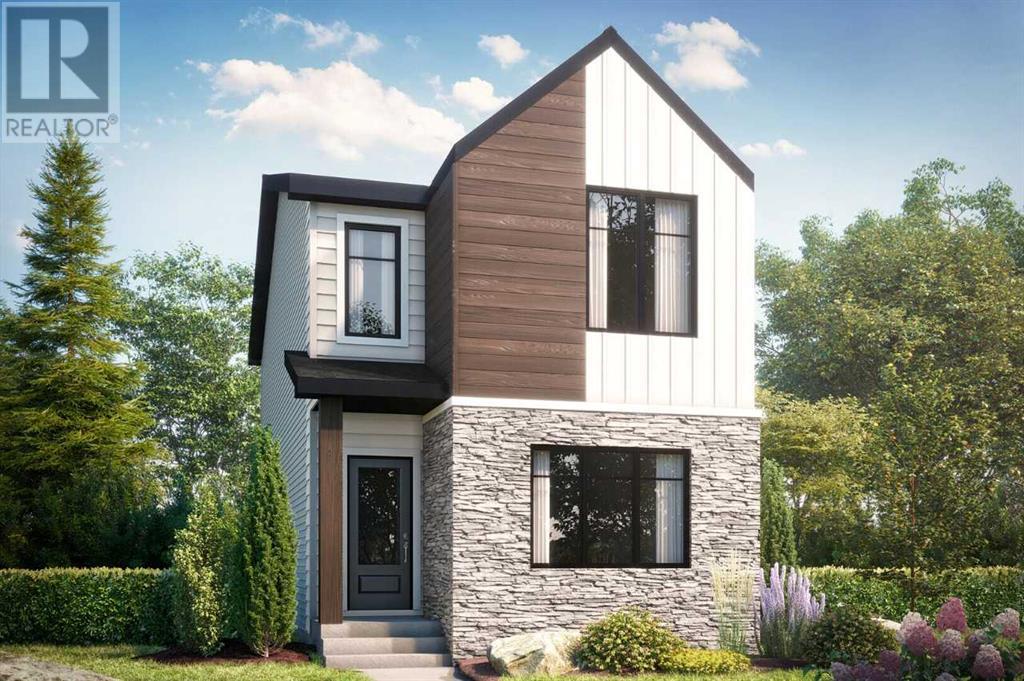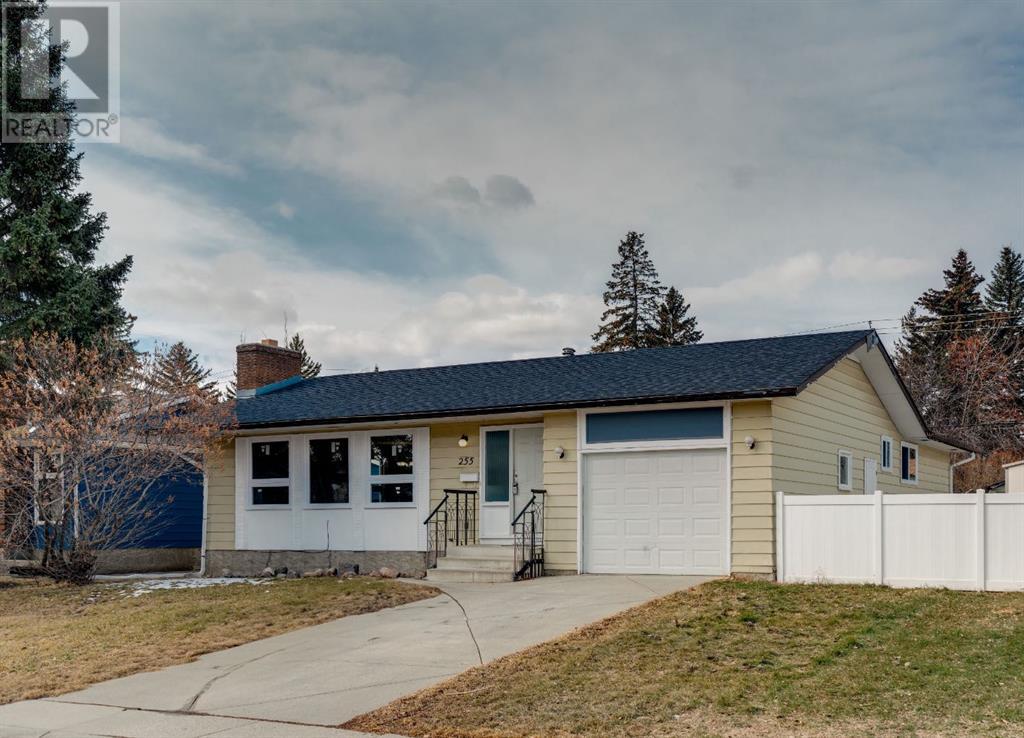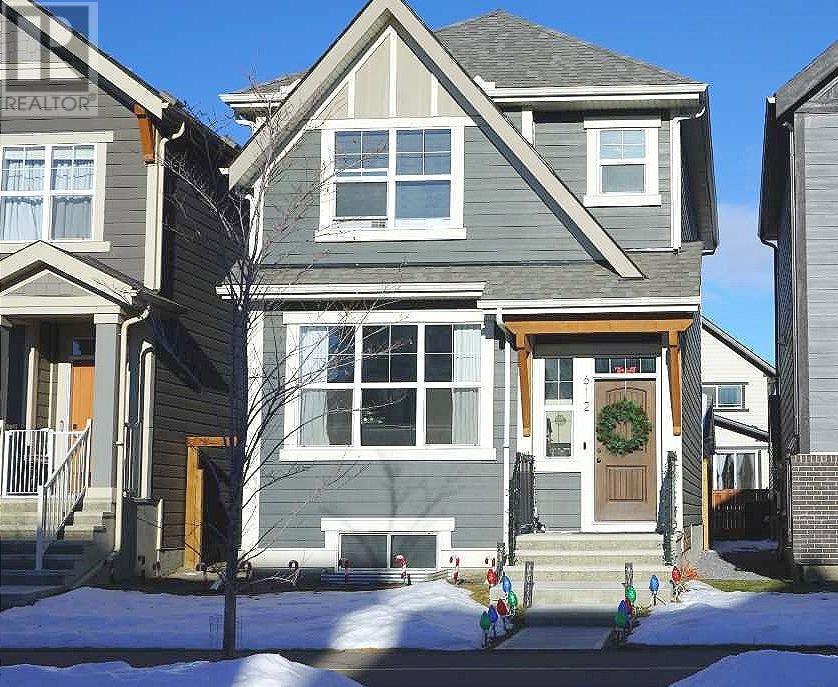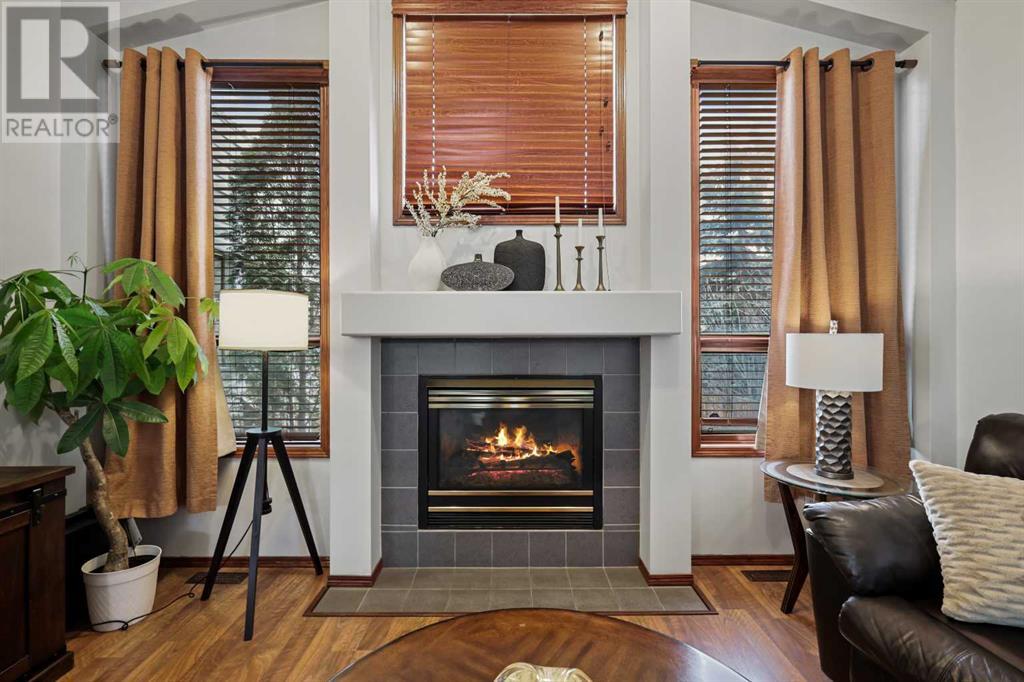Free account required
Unlock the full potential of your property search with a free account! Here's what you'll gain immediate access to:
- Exclusive Access to Every Listing
- Personalized Search Experience
- Favorite Properties at Your Fingertips
- Stay Ahead with Email Alerts




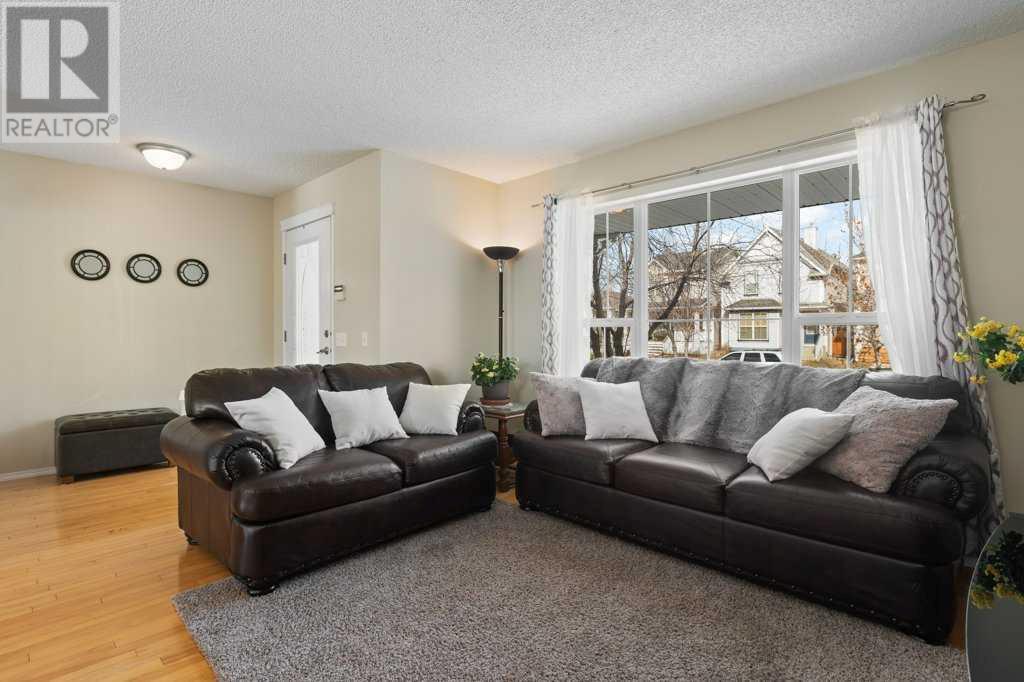
$569,900
117 Prestwick Avenue SE
Calgary, Alberta, Alberta, T2Z3S6
MLS® Number: A2203299
Property description
**New Price & Updates (Front porch repairs & new glass primary bedroom windows)** Welcome to this fantastic family home nestled in the sought-after Prestwick area of McKenzie Towne! Offering a perfect blend of comfort, style, and functionality, this home features 4 bedrooms, 3.5 bathrooms, a double detached garage, and a sunny south-facing backyard—all at an incredible price. Step onto the inviting front porch, surrounded by beautiful gardens ready to bloom in the spring. Inside, you're welcomed by a bright and spacious living room with a cozy gas fireplace. The main floor boasts a central formal dining area, a well-kept kitchen with some newer appliances, an eat-up bar, and a pantry, plus a convenient 2-piece bathroom. Throughout the main level, stunning hardwood floors add warmth and character. Upstairs, the sun-filled primary bedroom offers a walk-in closet and a private 4-piece ensuite. Two additional bedrooms and another 4-piece bathroom complete the upper level. The separate back entry provides access to both the main floor and the mostly developed basement, offering exciting potential. Downstairs, you'll find a finished 4th bedroom (non-egress), a 3-piece bathroom, laundry and a partially completed recreation space awaiting your personal touch. Enjoy the south-facing backyard, perfect for gardening and outdoor relaxation, with a double detached garage for added convenience. Located just minutes from St. Albert the Great Elementary, Prestwick Spray Park, shopping, dining, and easy access to Deerfoot Trail, this home truly has it all. Don't miss your chance to own this incredible home in a prime location—schedule your showing today!
Building information
Type
*****
Appliances
*****
Basement Development
*****
Basement Type
*****
Constructed Date
*****
Construction Style Attachment
*****
Cooling Type
*****
Exterior Finish
*****
Fireplace Present
*****
FireplaceTotal
*****
Flooring Type
*****
Foundation Type
*****
Half Bath Total
*****
Heating Type
*****
Size Interior
*****
Stories Total
*****
Total Finished Area
*****
Land information
Amenities
*****
Fence Type
*****
Landscape Features
*****
Size Depth
*****
Size Frontage
*****
Size Irregular
*****
Size Total
*****
Rooms
Upper Level
Primary Bedroom
*****
Bedroom
*****
Bedroom
*****
4pc Bathroom
*****
4pc Bathroom
*****
Main level
Living room
*****
Kitchen
*****
Dining room
*****
2pc Bathroom
*****
Basement
Bedroom
*****
3pc Bathroom
*****
Upper Level
Primary Bedroom
*****
Bedroom
*****
Bedroom
*****
4pc Bathroom
*****
4pc Bathroom
*****
Main level
Living room
*****
Kitchen
*****
Dining room
*****
2pc Bathroom
*****
Basement
Bedroom
*****
3pc Bathroom
*****
Upper Level
Primary Bedroom
*****
Bedroom
*****
Bedroom
*****
4pc Bathroom
*****
4pc Bathroom
*****
Main level
Living room
*****
Kitchen
*****
Dining room
*****
2pc Bathroom
*****
Basement
Bedroom
*****
3pc Bathroom
*****
Upper Level
Primary Bedroom
*****
Bedroom
*****
Bedroom
*****
4pc Bathroom
*****
4pc Bathroom
*****
Main level
Living room
*****
Kitchen
*****
Dining room
*****
2pc Bathroom
*****
Basement
Bedroom
*****
3pc Bathroom
*****
Upper Level
Primary Bedroom
*****
Bedroom
*****
Bedroom
*****
4pc Bathroom
*****
4pc Bathroom
*****
Main level
Living room
*****
Courtesy of CIR Realty
Book a Showing for this property
Please note that filling out this form you'll be registered and your phone number without the +1 part will be used as a password.
