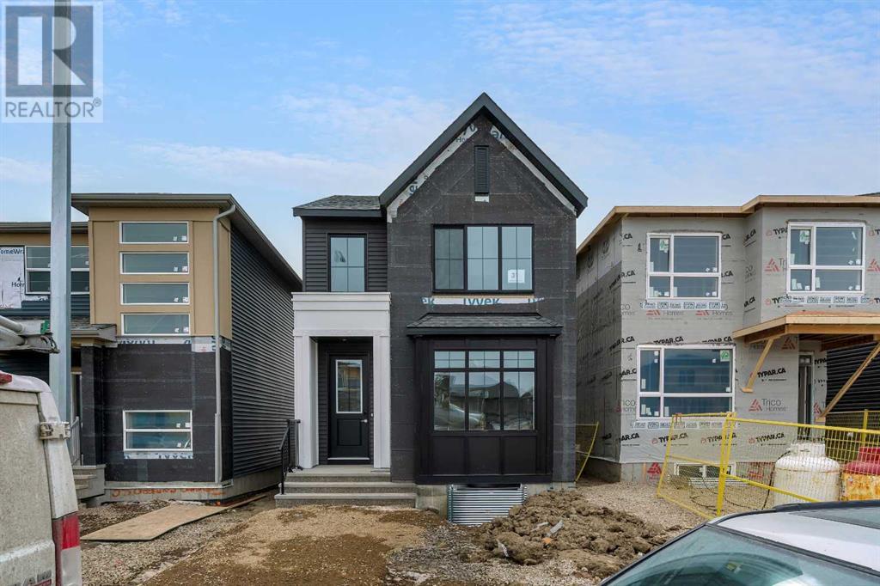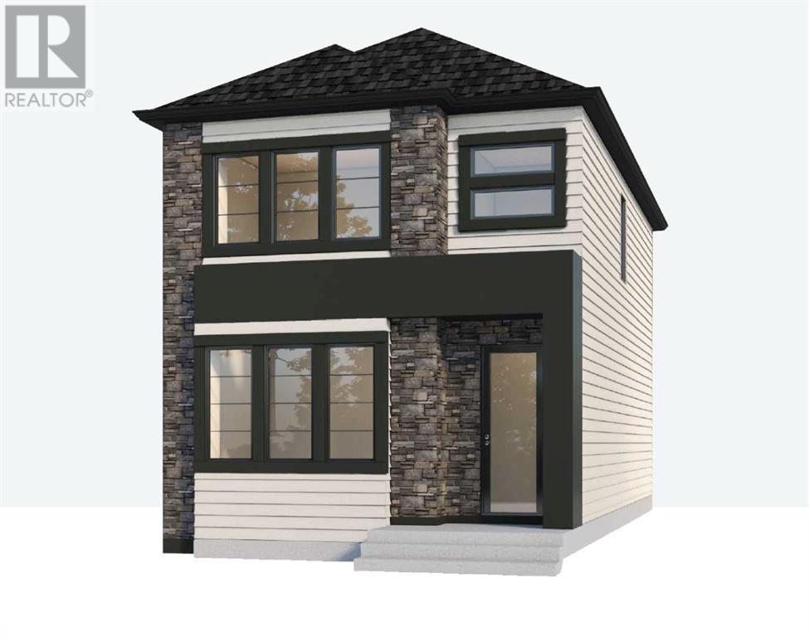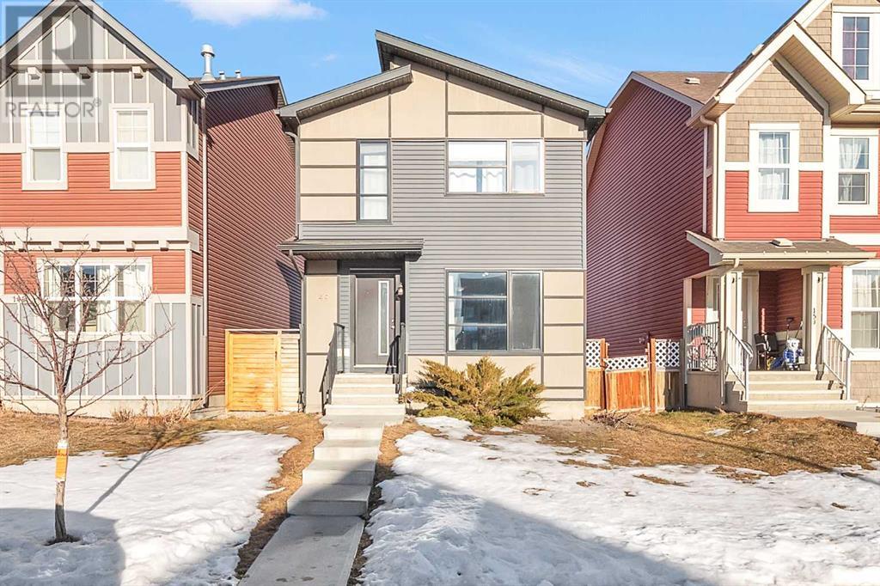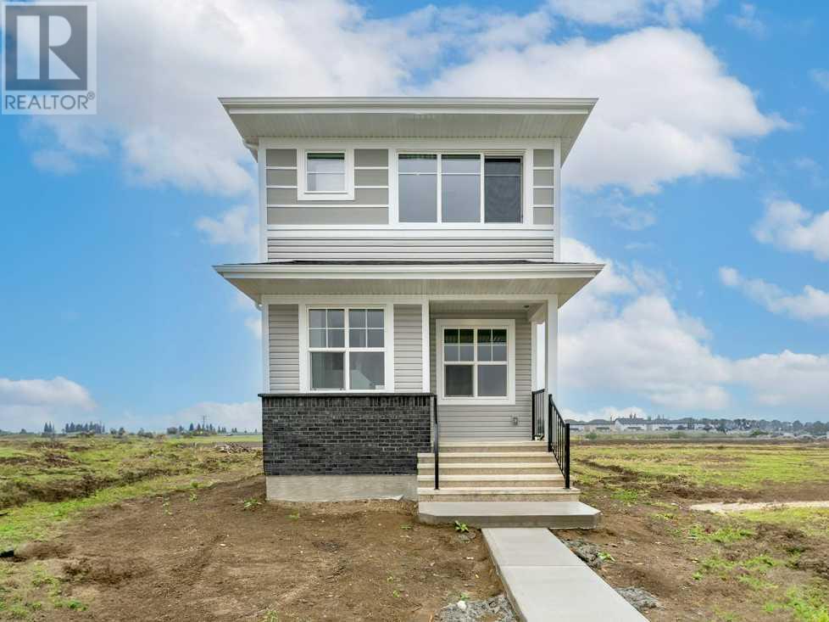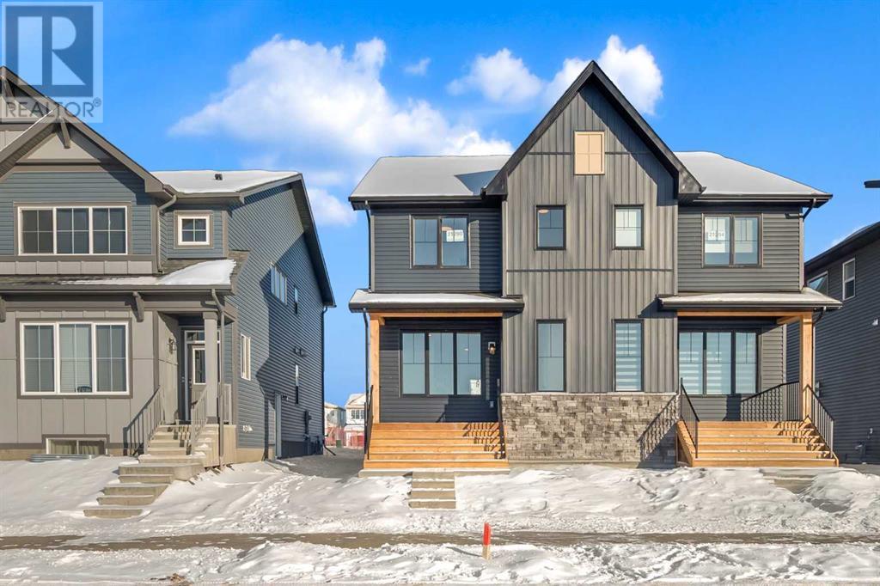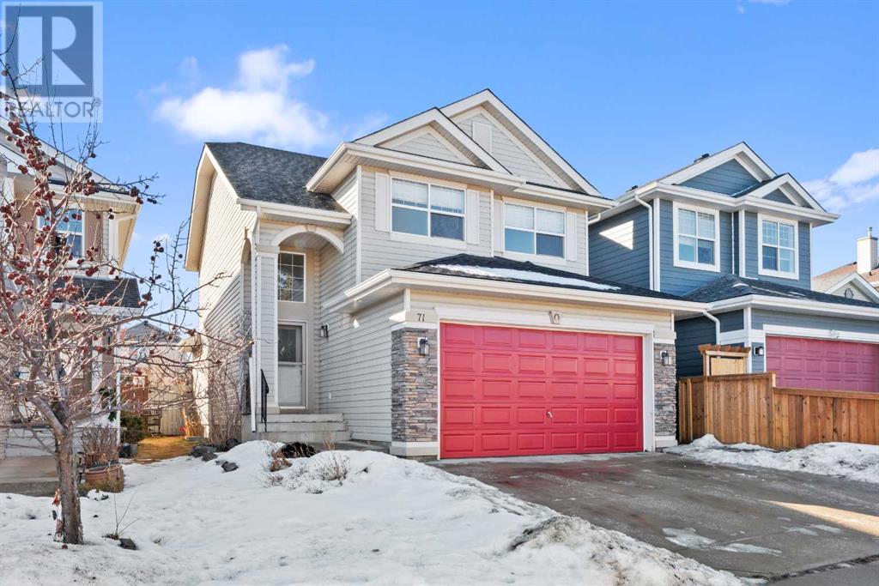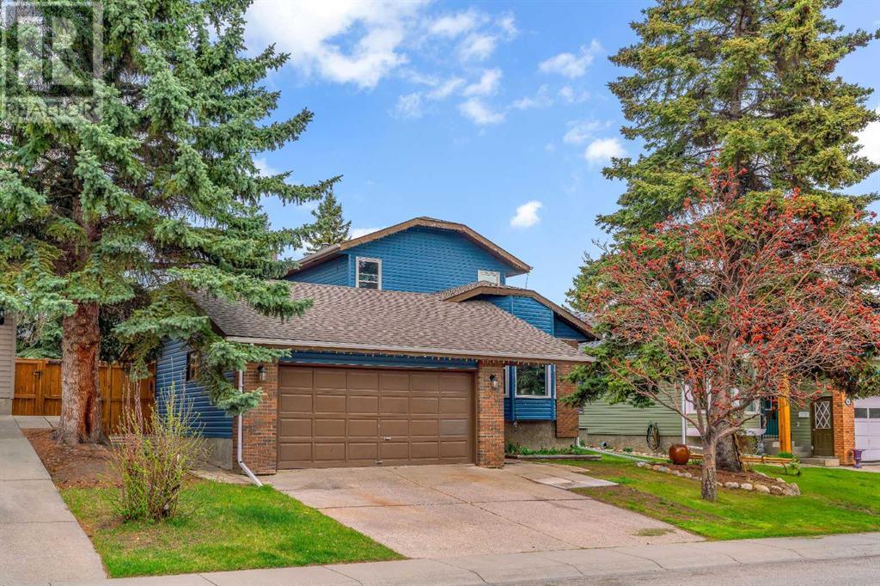Free account required
Unlock the full potential of your property search with a free account! Here's what you'll gain immediate access to:
- Exclusive Access to Every Listing
- Personalized Search Experience
- Favorite Properties at Your Fingertips
- Stay Ahead with Email Alerts
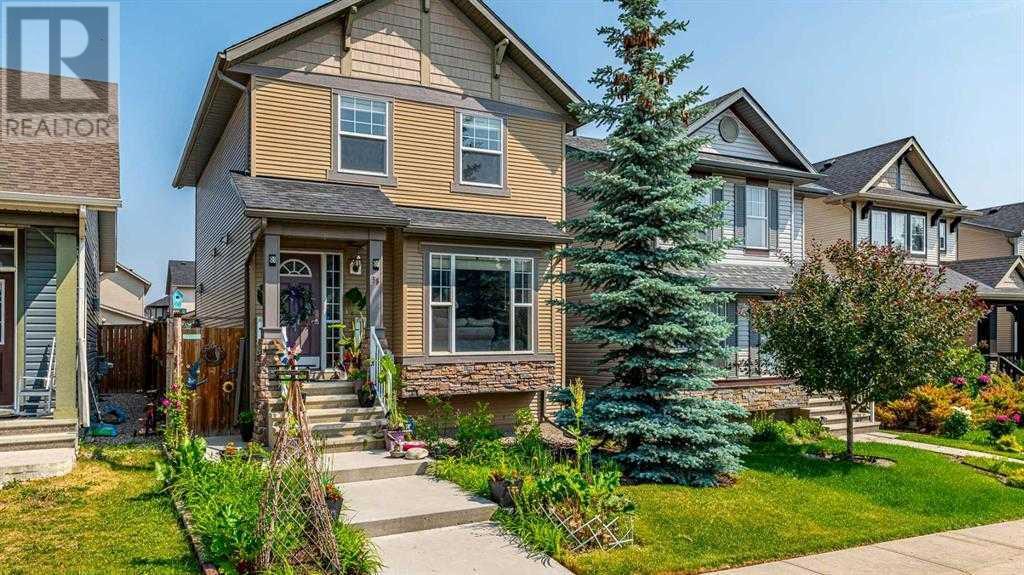
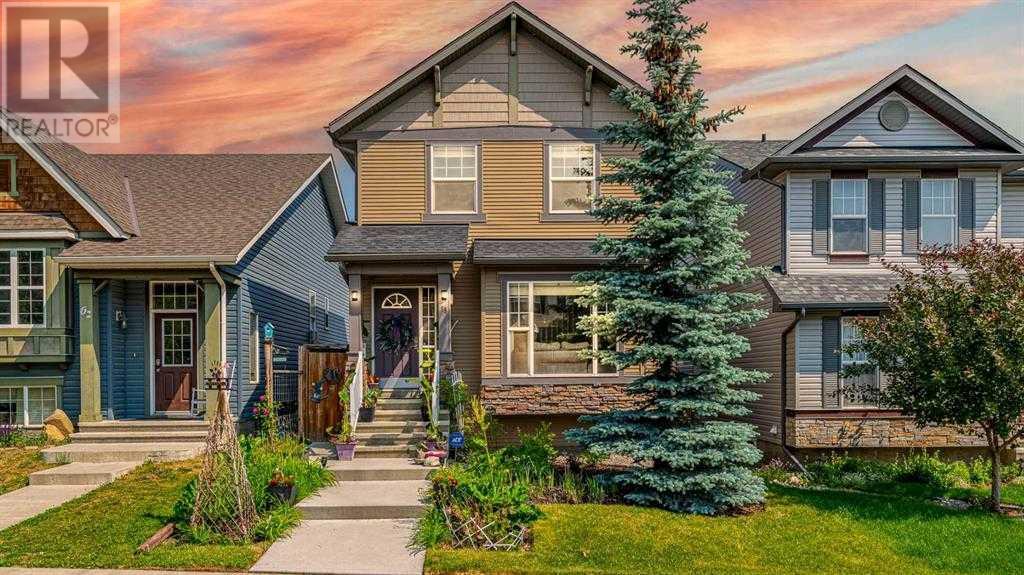
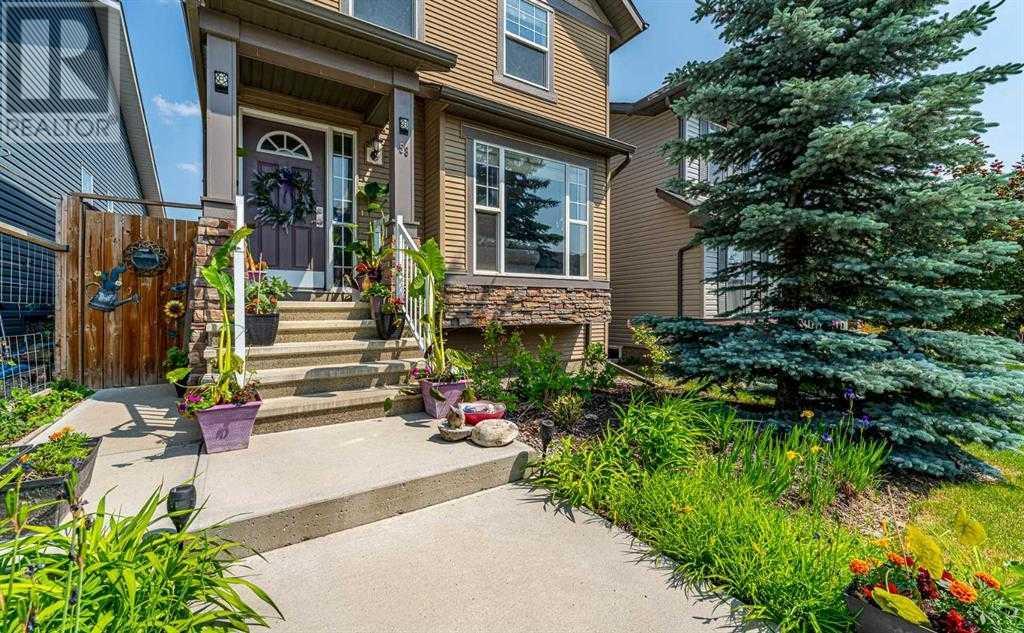
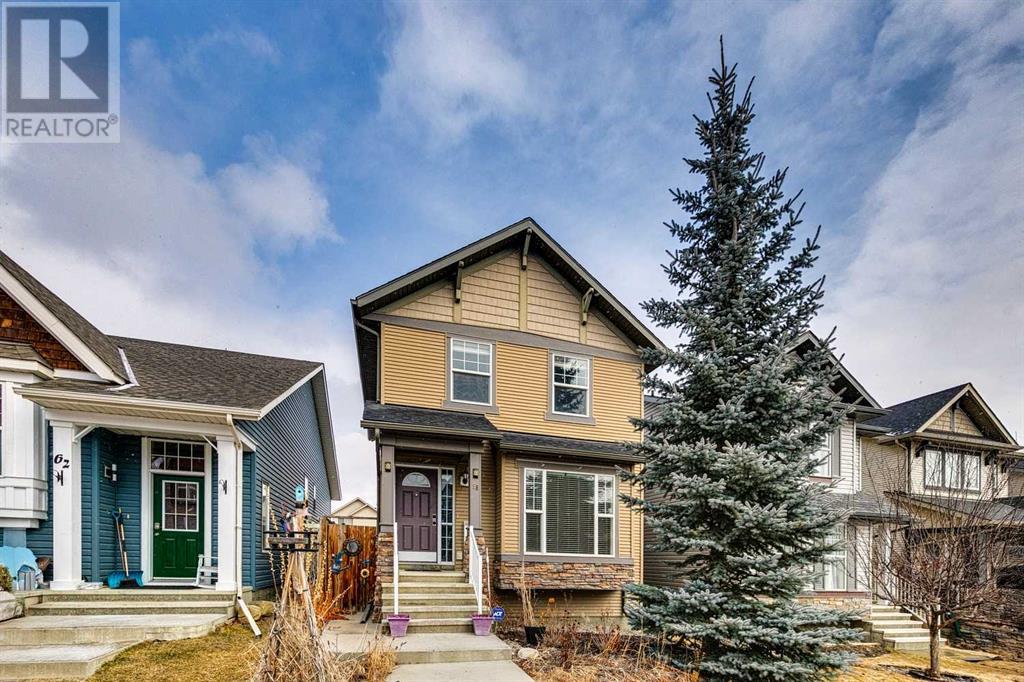

$574,800
58 Silverado Plains Manor SW
Calgary, Alberta, Alberta, T2X0G9
MLS® Number: A2203484
Property description
Welcome to this charming home in Silverado, near the prestigious Spruce Meadows! Ideal for nature lovers, it's surrounded by parks and an 80-acre nature reserve. Residents enjoy convenient access to Shawnessy shopping center and the LRT. As you approach, the stunning curb appeal captivates. Inside, the main floor features a cozy living room perfect for relaxation and entertaining, along with a half bath and laundry area for added convenience. The kitchen and dining space at the back of the home offer a seamless flow, complete with ample cabinetry and a functional pantry. Upstairs, you'll find three bedrooms and two full baths, including a primary suite with an ensuite bath and walk-in closet. The unfinished basement is a blank canvas for your personal touch. The backyard is a landscaped oasis, creating a tranquil retreat. A large double detached garage provides ample parking and storage for your convenience. Don’t miss the opportunity to make this wonderful property your own and enjoy life in the vibrant community of Silverado!
Building information
Type
*****
Appliances
*****
Basement Development
*****
Basement Type
*****
Constructed Date
*****
Construction Material
*****
Construction Style Attachment
*****
Cooling Type
*****
Exterior Finish
*****
Fireplace Present
*****
FireplaceTotal
*****
Flooring Type
*****
Foundation Type
*****
Half Bath Total
*****
Heating Type
*****
Size Interior
*****
Stories Total
*****
Total Finished Area
*****
Land information
Amenities
*****
Fence Type
*****
Landscape Features
*****
Size Depth
*****
Size Frontage
*****
Size Irregular
*****
Size Total
*****
Rooms
Main level
2pc Bathroom
*****
Foyer
*****
Living room
*****
Dining room
*****
Kitchen
*****
Second level
4pc Bathroom
*****
4pc Bathroom
*****
Bedroom
*****
Bedroom
*****
Primary Bedroom
*****
Main level
2pc Bathroom
*****
Foyer
*****
Living room
*****
Dining room
*****
Kitchen
*****
Second level
4pc Bathroom
*****
4pc Bathroom
*****
Bedroom
*****
Bedroom
*****
Primary Bedroom
*****
Main level
2pc Bathroom
*****
Foyer
*****
Living room
*****
Dining room
*****
Kitchen
*****
Second level
4pc Bathroom
*****
4pc Bathroom
*****
Bedroom
*****
Bedroom
*****
Primary Bedroom
*****
Main level
2pc Bathroom
*****
Foyer
*****
Living room
*****
Dining room
*****
Kitchen
*****
Second level
4pc Bathroom
*****
4pc Bathroom
*****
Bedroom
*****
Bedroom
*****
Primary Bedroom
*****
Main level
2pc Bathroom
*****
Foyer
*****
Living room
*****
Dining room
*****
Kitchen
*****
Second level
4pc Bathroom
*****
4pc Bathroom
*****
Bedroom
*****
Bedroom
*****
Primary Bedroom
*****
Courtesy of Century 21 Bamber Realty LTD.
Book a Showing for this property
Please note that filling out this form you'll be registered and your phone number without the +1 part will be used as a password.
