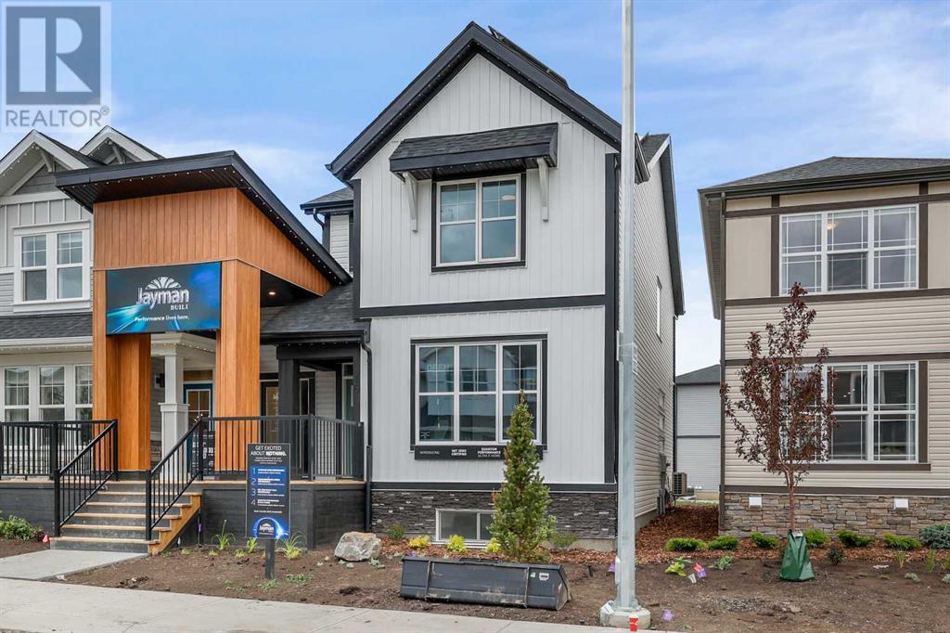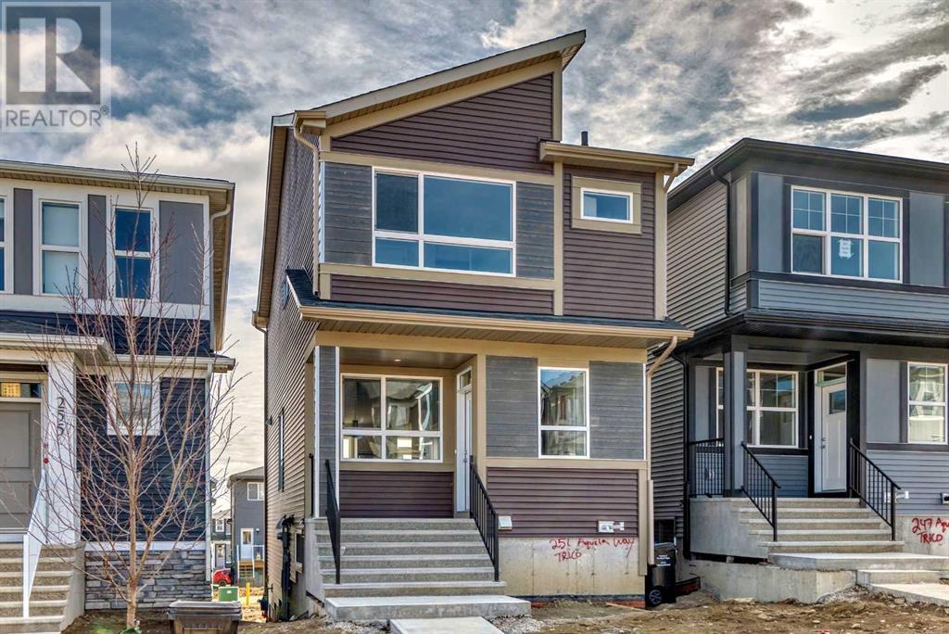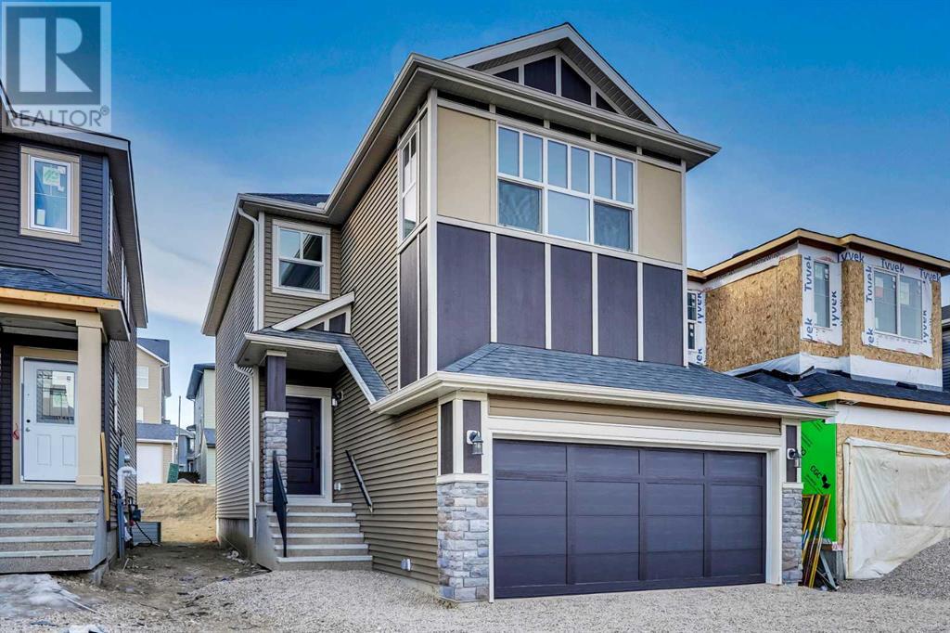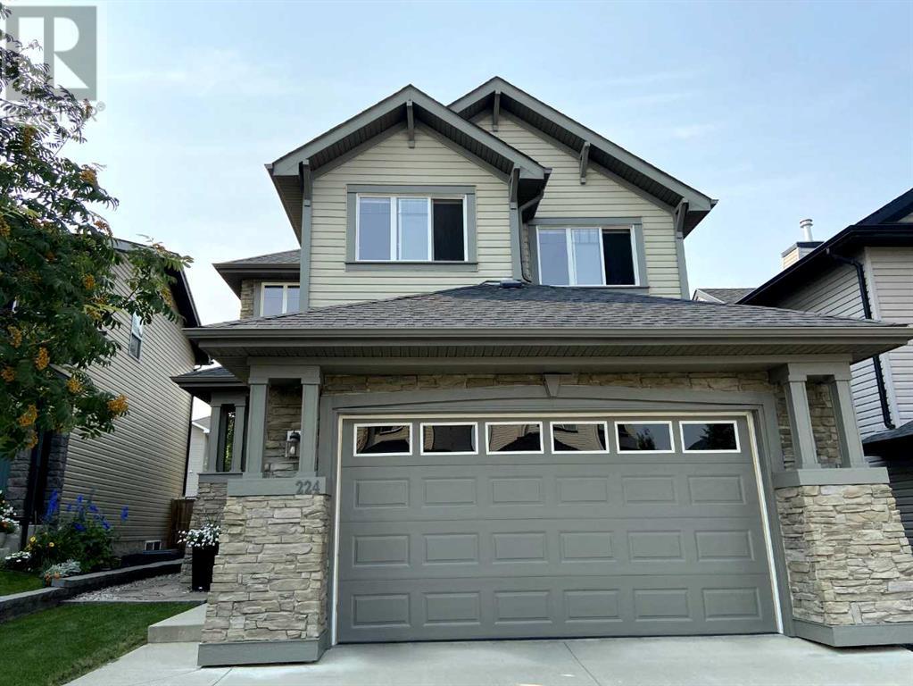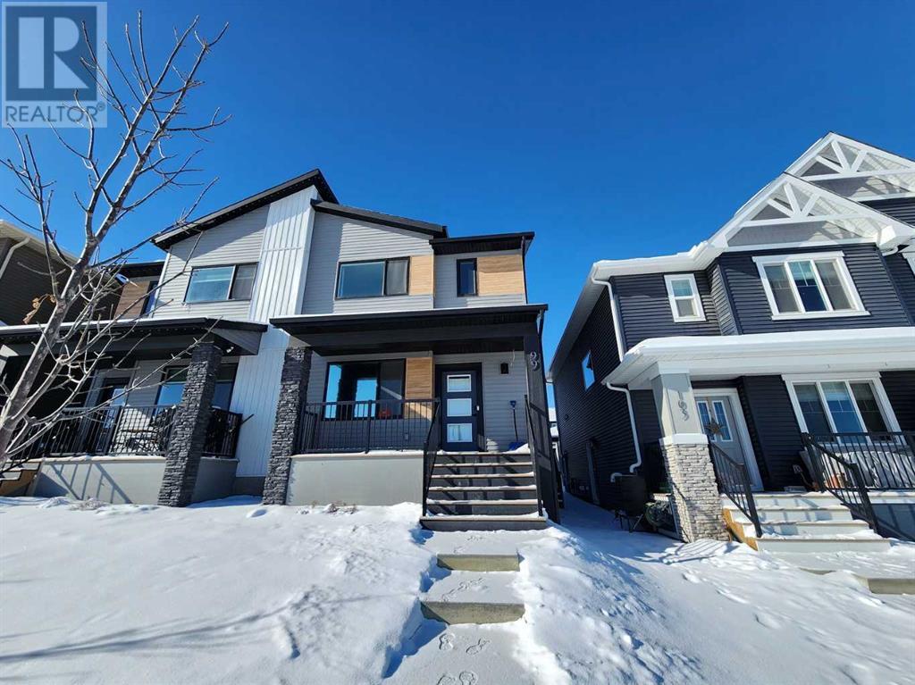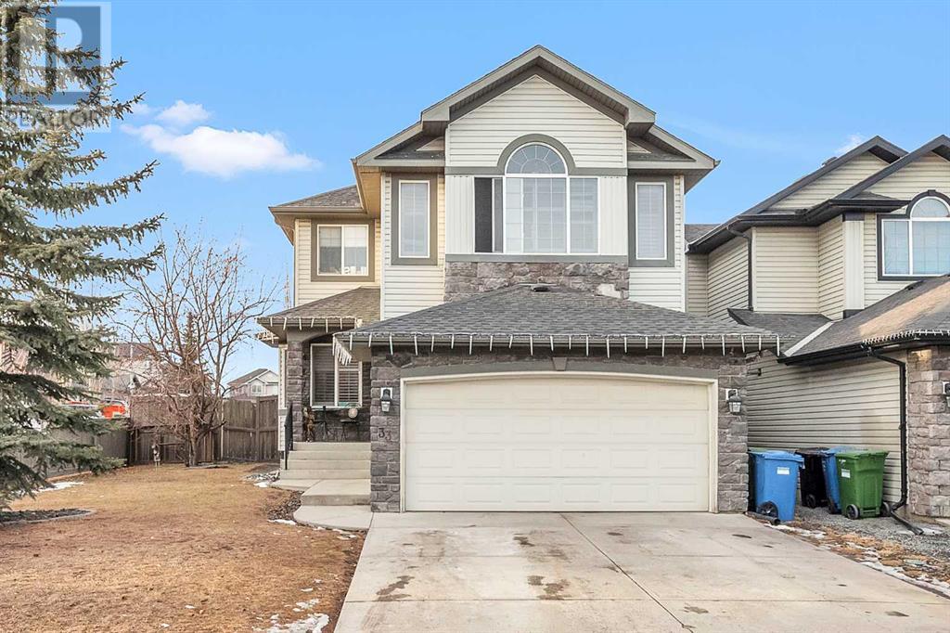Free account required
Unlock the full potential of your property search with a free account! Here's what you'll gain immediate access to:
- Exclusive Access to Every Listing
- Personalized Search Experience
- Favorite Properties at Your Fingertips
- Stay Ahead with Email Alerts
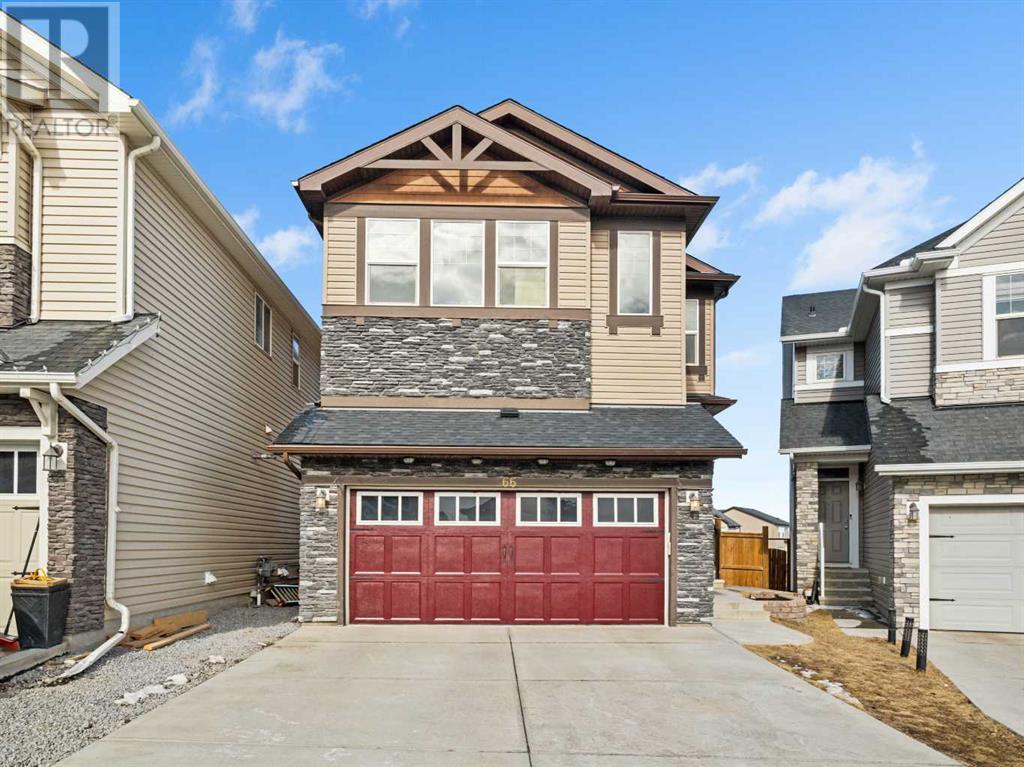

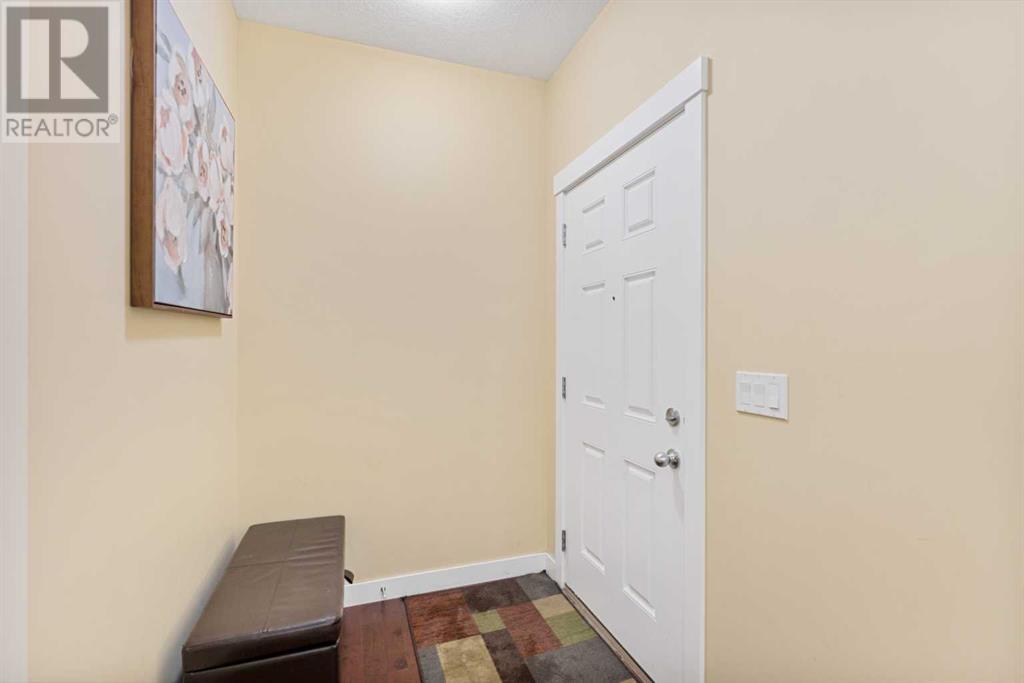
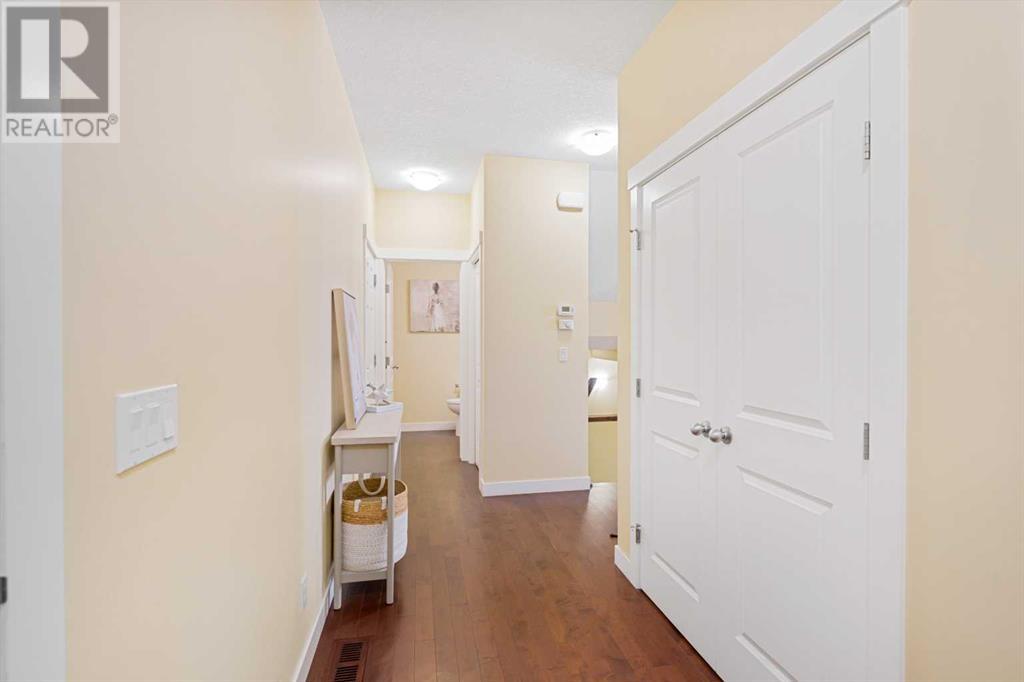
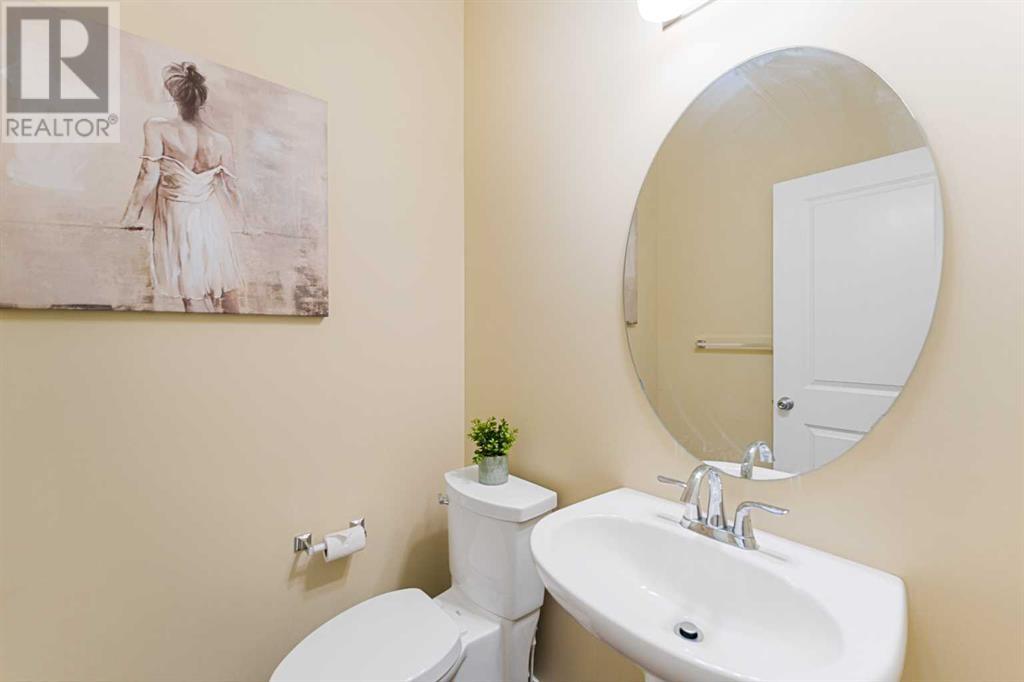
$720,000
66 Nolancrest Circle NW
Calgary, Alberta, Alberta, T3R0T8
MLS® Number: A2203545
Property description
1944 sqft 2 story home with WALKOUT BASEMENT!OPEN HOUSE APRIL 06 BETWEEN 1-3 PM. Welcome to this well-maintained 1,944 sq. ft. 2-story house in the desirable community of Nolan Hills. It’s just a short drive to Shaganappi and Sarcee Trails. Close to shopping and recreation centers, including Creekside, Sage Hill Crossing (Walmart), Beacon Hills, Costco, Canadian Tire, HomeSense, and T&T Asian Market. Only 10 minutes to Citadel Park School, William D. Pratt Junior High, Robert Thirsk/Notre Dame High School, and the private Bearspaw Christian College and Renert School.This home offers a bright and open floor plan with 4 bedrooms and 2.5 bathrooms. Upon entry, the open concept is immediately evident, with the kitchen, dining, and living areas on the main floor. The kitchen has been fully renovated with granite countertops, a large kitchen island, and stainless steel appliances (including a new built-in microwave, oven, natural gas range, and wall-mount range hood), as well as raised kitchen cabinets. Hardwood flooring runs throughout the living areas, and the 9-foot ceilings add to the spacious feel. The large pantry provides ample storage space. The dining area is bathed in natural light from the surrounding windows.Off the kitchen’s dining area, a patio door leads to a huge balcony (12’0” x 9’8”), where you can enjoy a beautiful scenic view. The well-proportioned living room is thoughtfully designed to cater to family activities. Upgraded wood railing adds to the appeal. A central bonus room separates the master bedroom from the other 2 bedrooms and office den, providing privacy. The master bedroom features a double vanity, corner tub, separate shower, and a walk-in closet.The walkout basement comes with rough-in plumbing, ready for your personal design!NEW UPGRADES include a new roof and siding (2025). No PolyB plumbing. This home has been very well cared for and offers exceptional value, making it an excellent choice for a family home! Call your realtor toda y to schedule a private viewing!
Building information
Type
*****
Appliances
*****
Basement Development
*****
Basement Features
*****
Basement Type
*****
Constructed Date
*****
Construction Material
*****
Construction Style Attachment
*****
Cooling Type
*****
Exterior Finish
*****
Fireplace Present
*****
FireplaceTotal
*****
Flooring Type
*****
Foundation Type
*****
Half Bath Total
*****
Heating Fuel
*****
Heating Type
*****
Size Interior
*****
Stories Total
*****
Total Finished Area
*****
Land information
Amenities
*****
Fence Type
*****
Landscape Features
*****
Size Frontage
*****
Size Irregular
*****
Size Total
*****
Rooms
Main level
2pc Bathroom
*****
Second level
4pc Bathroom
*****
5pc Bathroom
*****
Bonus Room
*****
Den
*****
Bedroom
*****
Bedroom
*****
Primary Bedroom
*****
Main level
2pc Bathroom
*****
Second level
4pc Bathroom
*****
5pc Bathroom
*****
Bonus Room
*****
Den
*****
Bedroom
*****
Bedroom
*****
Primary Bedroom
*****
Main level
2pc Bathroom
*****
Second level
4pc Bathroom
*****
5pc Bathroom
*****
Bonus Room
*****
Den
*****
Bedroom
*****
Bedroom
*****
Primary Bedroom
*****
Main level
2pc Bathroom
*****
Second level
4pc Bathroom
*****
5pc Bathroom
*****
Bonus Room
*****
Den
*****
Bedroom
*****
Bedroom
*****
Primary Bedroom
*****
Main level
2pc Bathroom
*****
Second level
4pc Bathroom
*****
5pc Bathroom
*****
Bonus Room
*****
Den
*****
Bedroom
*****
Bedroom
*****
Primary Bedroom
*****
Main level
2pc Bathroom
*****
Second level
4pc Bathroom
*****
5pc Bathroom
*****
Bonus Room
*****
Den
*****
Bedroom
*****
Bedroom
*****
Primary Bedroom
*****
Main level
2pc Bathroom
*****
Second level
4pc Bathroom
*****
Courtesy of Homecare Realty Ltd.
Book a Showing for this property
Please note that filling out this form you'll be registered and your phone number without the +1 part will be used as a password.
