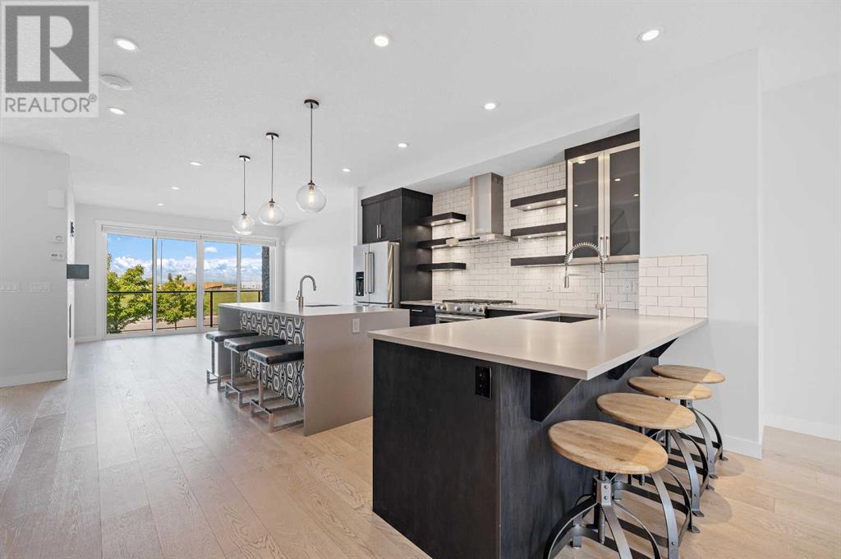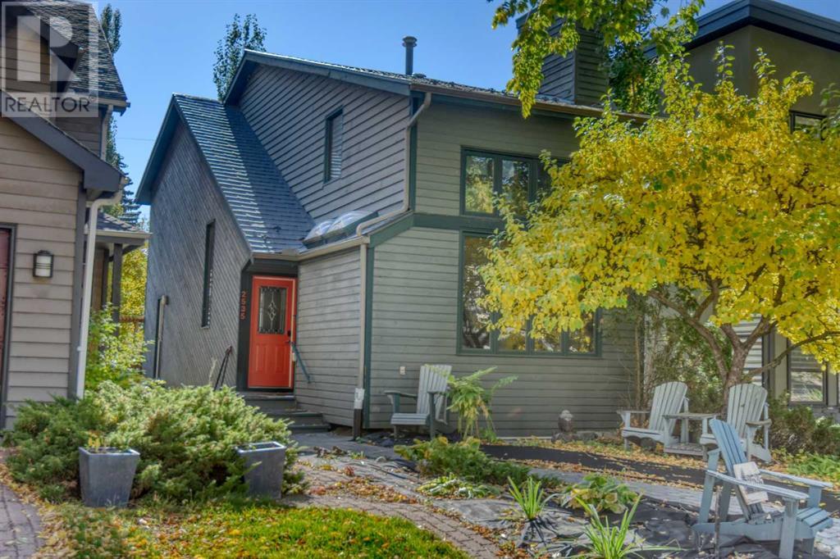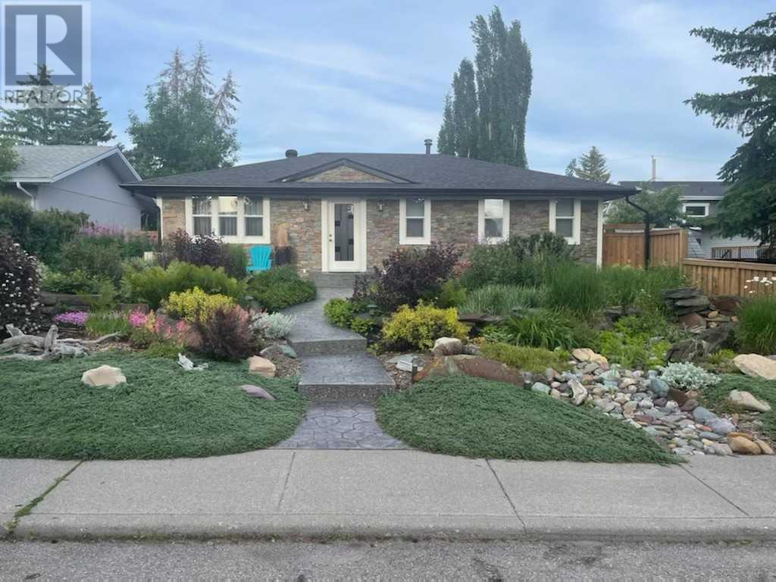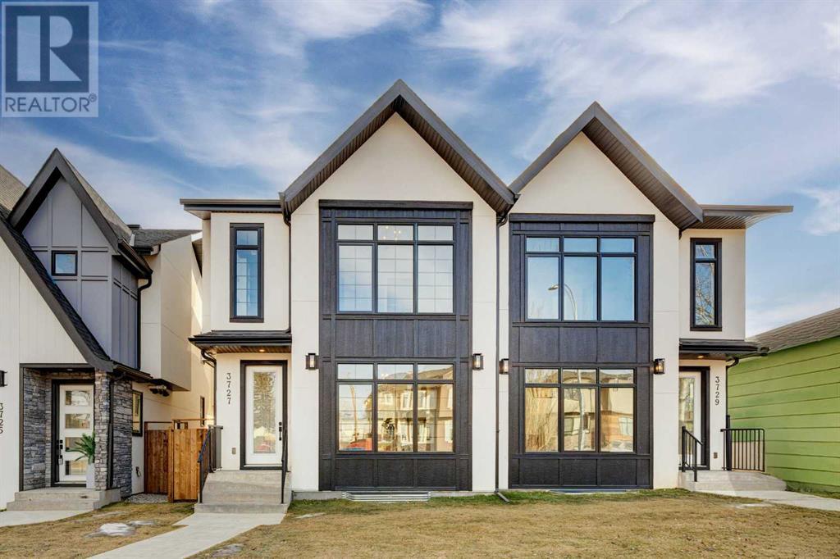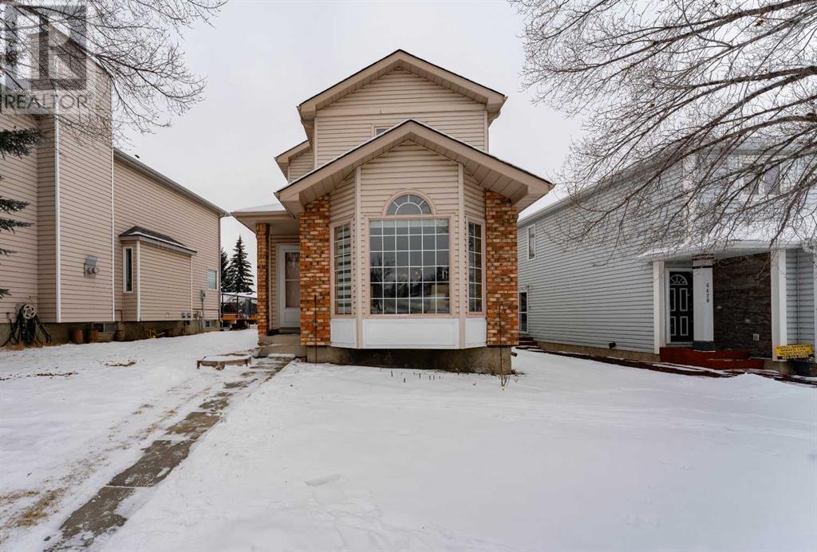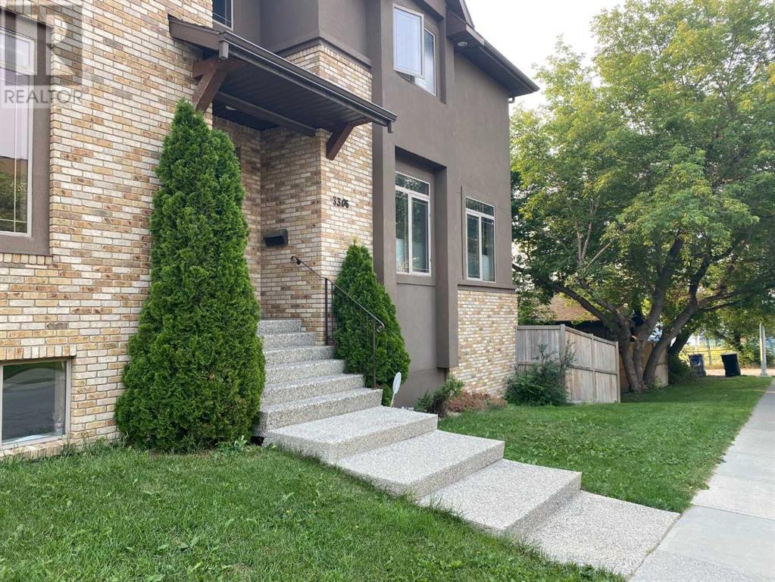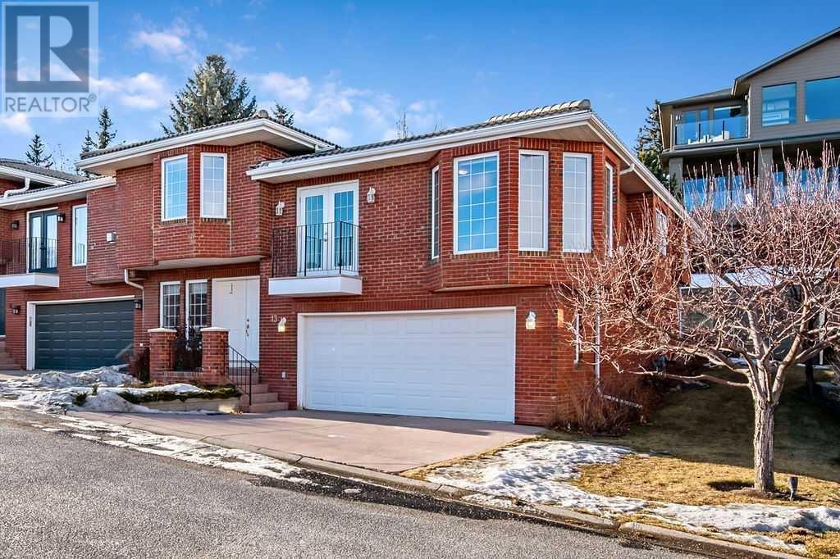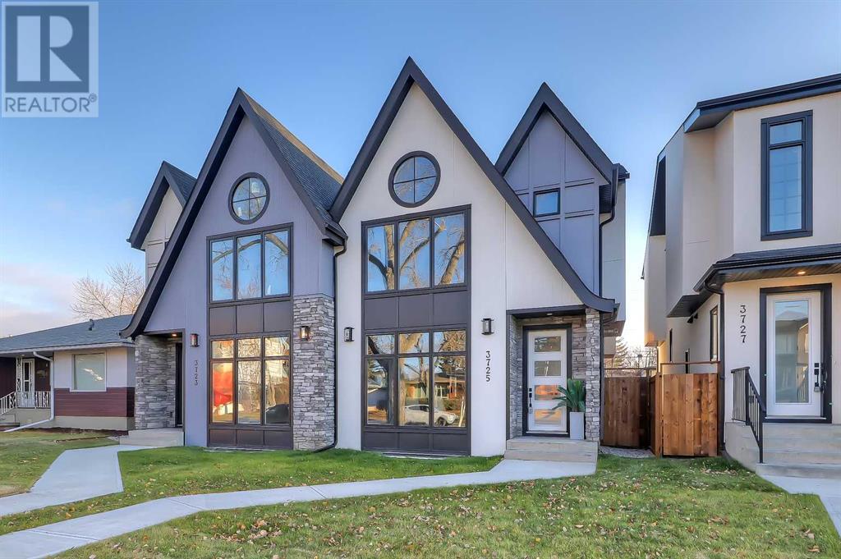Free account required
Unlock the full potential of your property search with a free account! Here's what you'll gain immediate access to:
- Exclusive Access to Every Listing
- Personalized Search Experience
- Favorite Properties at Your Fingertips
- Stay Ahead with Email Alerts

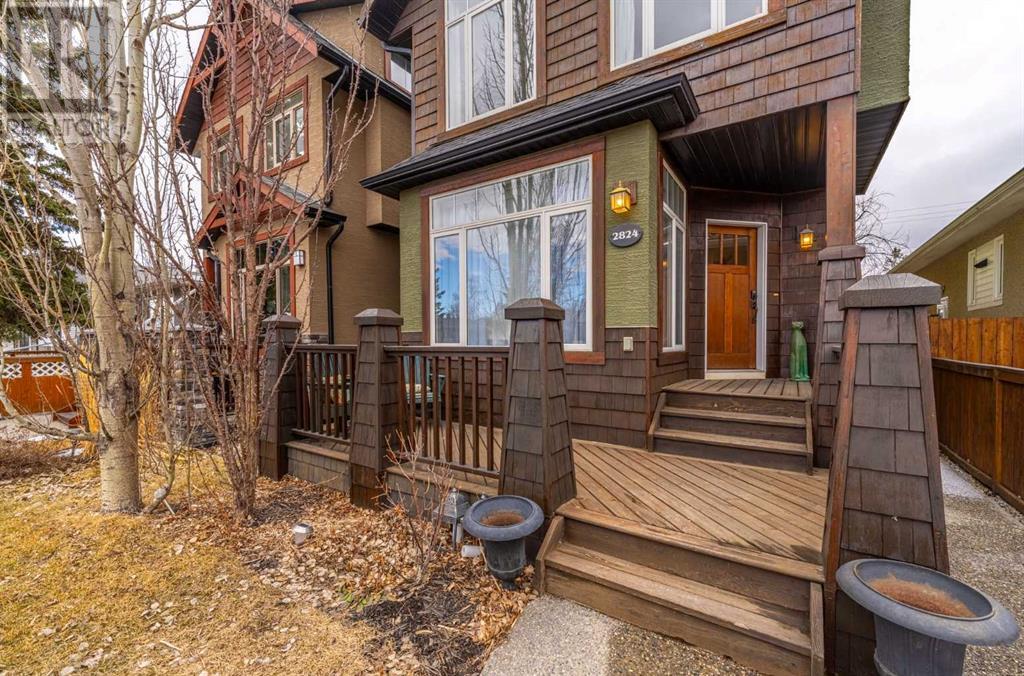

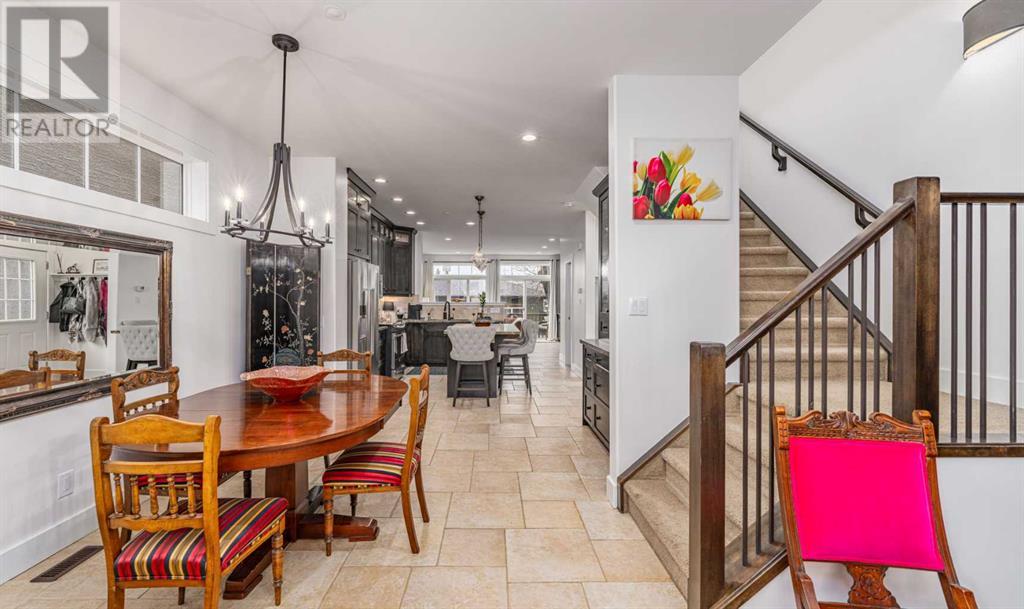
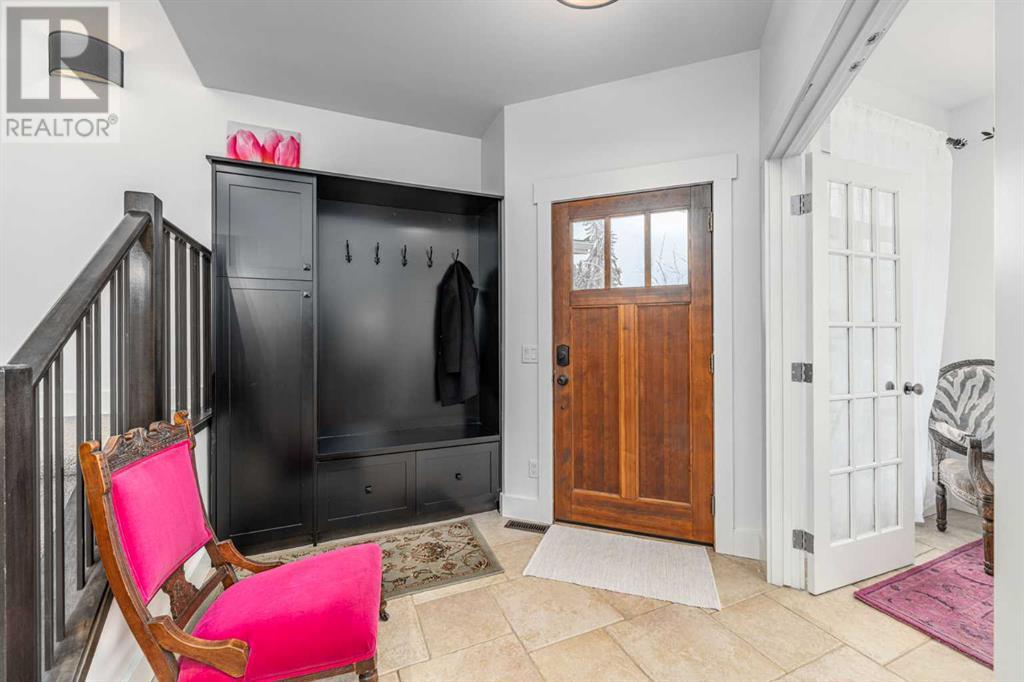
$835,000
2824 38 Street SW
Calgary, Alberta, Alberta, T3E3G2
MLS® Number: A2204258
Property description
Welcome to this stunning custom-built 2-storey home situated on a quiet street in Glenbrook. Designed with style and functionality in mind, this home features 9 ft ceilings on the main level and vaulted ceilings upstairs, featuring a bright and open concept layout. The gourmet kitchen is a chef's dream, boasting floor-to-ceiling custom cabinetry, a built-in china hutch/ coffee bar, granite countertops, undermount lighting, and upgraded stainless steel appliances. The main floor design flows seamlessly into the spacious living and dining areas, making it perfect for both daily living and entertaining. A main-floor den/office offers a quiet workspace, ideal for remote professionals. Upstairs, the primary suite is a private retreat featuring a walk-in closet and a 5-piece ensuite with a soaker tub, double vanity, and glass-enclosed shower. The second bedroom is oversized and can easily be converted into two separate bedrooms, offering flexibility to suit your needs. A top-floor laundry room adds to the home convenience. The fully developed basement has been recently finished and includes engineered hardwood flooring throughout, a spacious rec room with a cozy gas fireplace, a third bedroom, and a modern 3-piece bathroom with an upgraded glass shower. Large basement windows bring in plenty of natural light, making the space feel warm and inviting. Outside, the backyard is beautifully landscaped and features a spacious deck, perfect for outdoor gatherings and park your car in the double garage.
Building information
Type
*****
Appliances
*****
Basement Development
*****
Basement Type
*****
Constructed Date
*****
Construction Material
*****
Construction Style Attachment
*****
Cooling Type
*****
Exterior Finish
*****
Fireplace Present
*****
FireplaceTotal
*****
Flooring Type
*****
Foundation Type
*****
Half Bath Total
*****
Heating Fuel
*****
Heating Type
*****
Size Interior
*****
Stories Total
*****
Total Finished Area
*****
Land information
Amenities
*****
Fence Type
*****
Size Frontage
*****
Size Irregular
*****
Size Total
*****
Rooms
Upper Level
4pc Bathroom
*****
5pc Bathroom
*****
Laundry room
*****
Bedroom
*****
Other
*****
Primary Bedroom
*****
Main level
2pc Bathroom
*****
Office
*****
Living room
*****
Dining room
*****
Kitchen
*****
Foyer
*****
Basement
3pc Bathroom
*****
Storage
*****
Furnace
*****
Recreational, Games room
*****
Other
*****
Bedroom
*****
Upper Level
4pc Bathroom
*****
5pc Bathroom
*****
Laundry room
*****
Bedroom
*****
Other
*****
Primary Bedroom
*****
Main level
2pc Bathroom
*****
Office
*****
Living room
*****
Dining room
*****
Kitchen
*****
Foyer
*****
Basement
3pc Bathroom
*****
Storage
*****
Furnace
*****
Recreational, Games room
*****
Other
*****
Bedroom
*****
Courtesy of Real Broker
Book a Showing for this property
Please note that filling out this form you'll be registered and your phone number without the +1 part will be used as a password.
