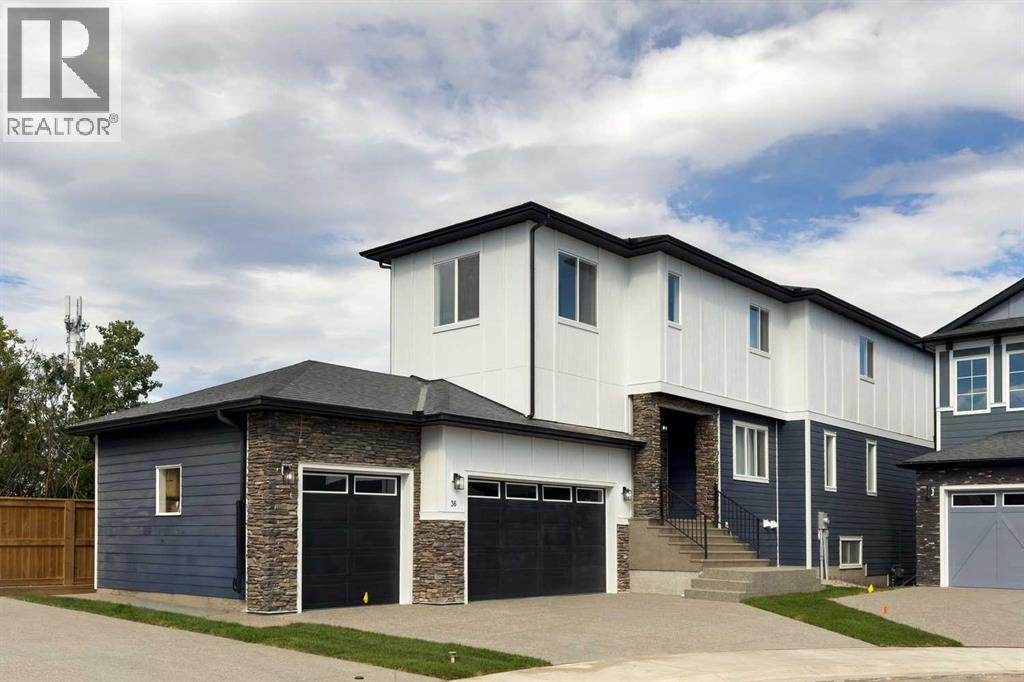Free account required
Unlock the full potential of your property search with a free account! Here's what you'll gain immediate access to:
- Exclusive Access to Every Listing
- Personalized Search Experience
- Favorite Properties at Your Fingertips
- Stay Ahead with Email Alerts
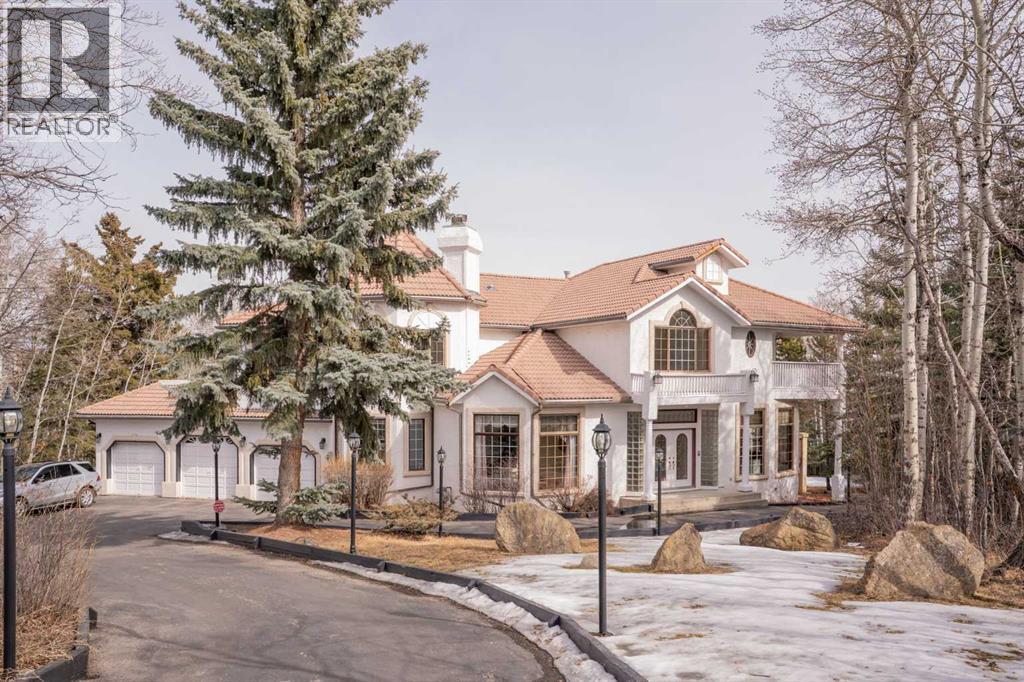
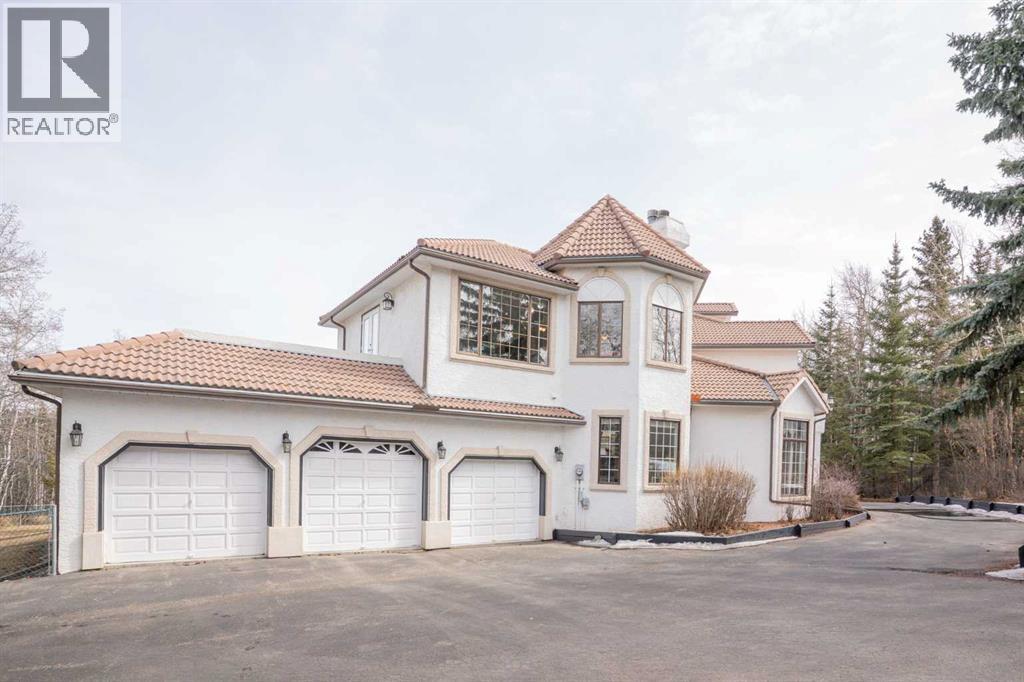
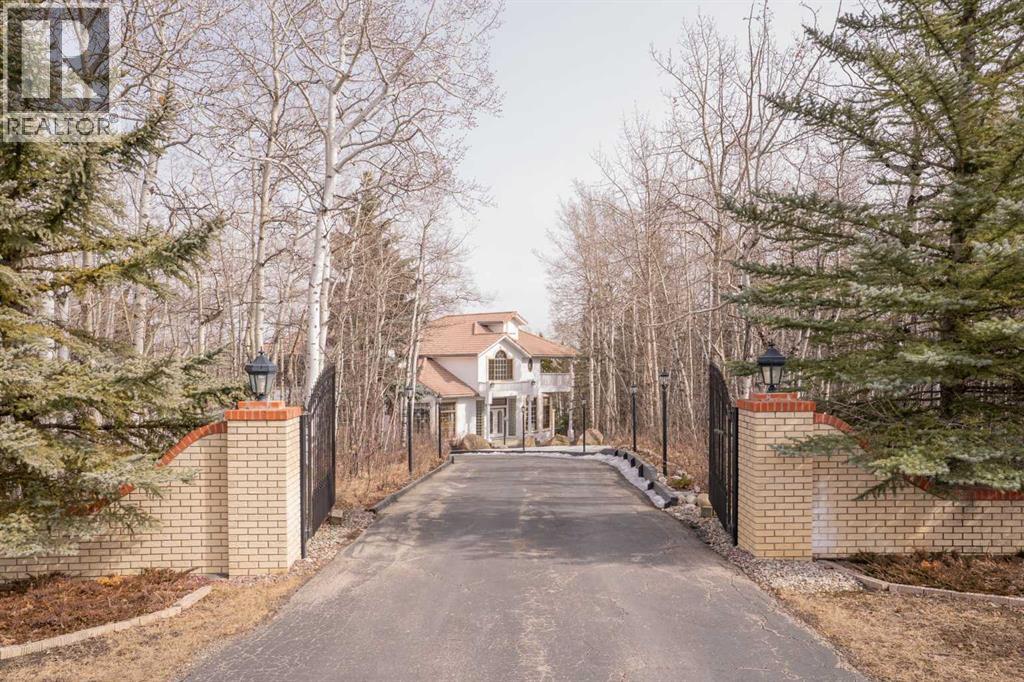
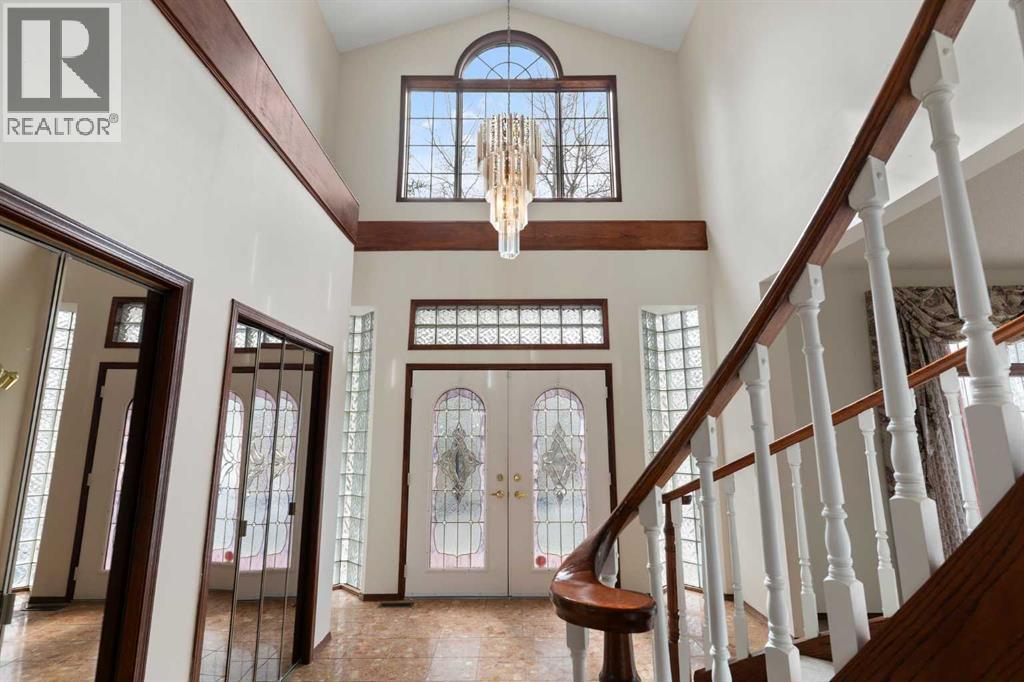
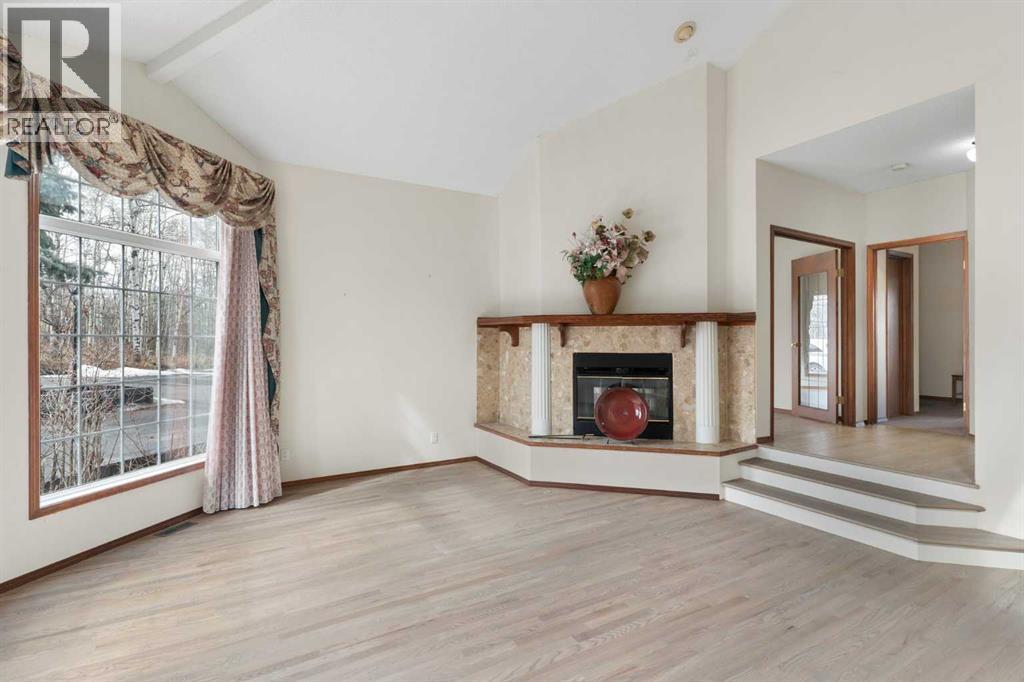
$1,625,000
243022 Westbluff Road
Rural Rocky View County, Alberta, Alberta, T3Z1A3
MLS® Number: A2204305
Property description
Tranquil Country Estate in the Heart of Springbank. If you’ve been dreaming of a peaceful country retreat just minutes west of Calgary, your search ends here. Nestled among towering trees on a secluded two-acre estate off Westbluff Road, this magnificent residence offers the perfect blend of privacy, space, and timeless elegance. With over 7,000 sq. ft. of living space, this estate is ideal for large or multi-generational families. From the moment you arrive via the gated, curved driveway, you’ll feel the serenity of country living while still enjoying the convenience of city access. The Grand Main Level boasts soaring vaulted ceilings, a stunning curved staircase, and an abundance of natural light. The spacious front parlour with a cozy fireplace sets the tone for relaxation, while gleaming hardwood and marble floors add a touch of sophistication. The formal living and dining rooms provide ample space for entertaining, and the expansive kitchen—complete with a large island, built-in appliances, a walk-in pantry, and a breakfast nook—offers breathtaking views of the lush, tree-lined backyard. A private main-floor office with its own fireplace and a unique direct stairwell to the primary suite ensures both comfort and functionality. A Luxurious Upper Level features a spacious primary suite with dual walk-in closets, a cozy fireplace, a six-piece ensuite, a sitting area, and access to a private balcony where you can enjoy your morning coffee in total tranquility. Three additional bedrooms—each with its own ensuite—provide comfort and privacy, while a charming family room offers a cozy space for quiet evenings. The Walkout Lower Level is fully finished walkout basement is an entertainer’s dream, featuring a massive recreational space, a media room, three more bedrooms, abundant storage, and French doors leading to the beautifully landscaped park-like backyard. The Private Outdoor Oasis is surrounded by mature trees, the fully fenced backyard is a true haven of peace an d serenity. Two large, man-made ponds add to the natural beauty, attracting deer and wildlife while providing a picturesque setting for relaxation. Whether you’re enjoying an afternoon by the water features or taking in the fresh country air, this property offers an unparalleled sense of escape. Endless Possibilities are offered with its elegant layout and timeless charm, this home provides a blank canvas for your dream renovation. Whether you choose to refresh or reimagine, this estate is a rare opportunity to create your own private sanctuary in Springbank. Experience the tranquility of country living—schedule your private viewing today.
Building information
Type
*****
Appliances
*****
Basement Development
*****
Basement Features
*****
Basement Type
*****
Constructed Date
*****
Construction Style Attachment
*****
Cooling Type
*****
Exterior Finish
*****
Fireplace Present
*****
FireplaceTotal
*****
Flooring Type
*****
Foundation Type
*****
Half Bath Total
*****
Heating Fuel
*****
Heating Type
*****
Size Interior
*****
Stories Total
*****
Total Finished Area
*****
Land information
Acreage
*****
Fence Type
*****
Sewer
*****
Size Irregular
*****
Size Total
*****
Rooms
Upper Level
Loft
*****
Primary Bedroom
*****
Family room
*****
Bedroom
*****
Bedroom
*****
Bedroom
*****
6pc Bathroom
*****
5pc Bathroom
*****
4pc Bathroom
*****
Main level
Other
*****
Living room
*****
Laundry room
*****
Kitchen
*****
Bonus Room
*****
Dining room
*****
Breakfast
*****
Bonus Room
*****
2pc Bathroom
*****
Basement
Recreational, Games room
*****
Bedroom
*****
Bedroom
*****
Media
*****
Bedroom
*****
4pc Bathroom
*****
3pc Bathroom
*****
Courtesy of RE/MAX House of Real Estate
Book a Showing for this property
Please note that filling out this form you'll be registered and your phone number without the +1 part will be used as a password.
