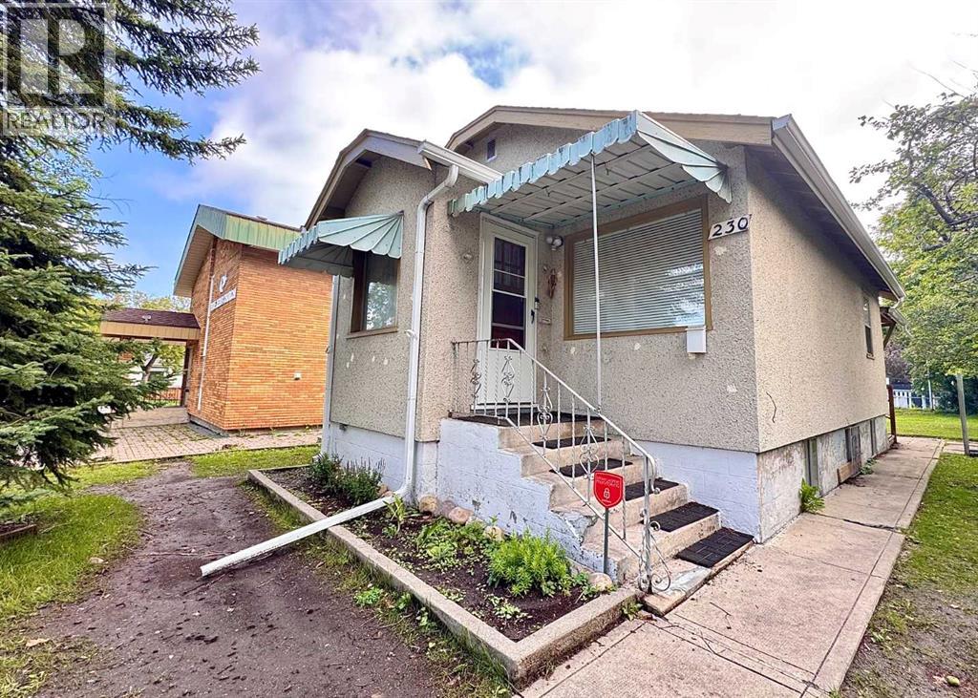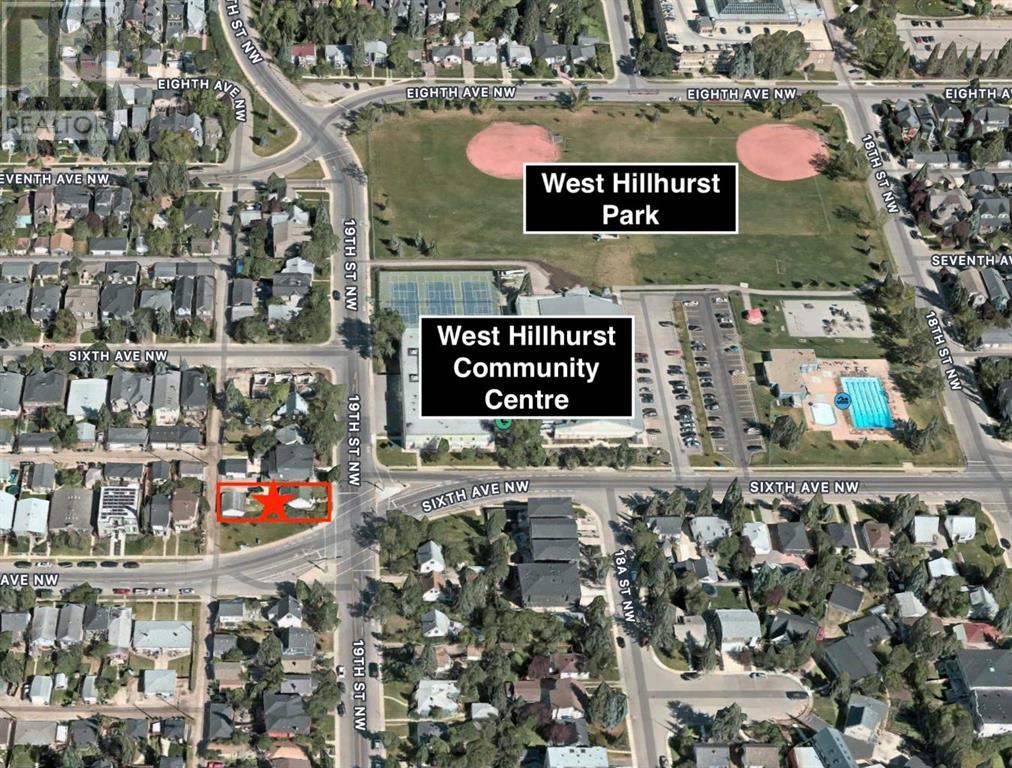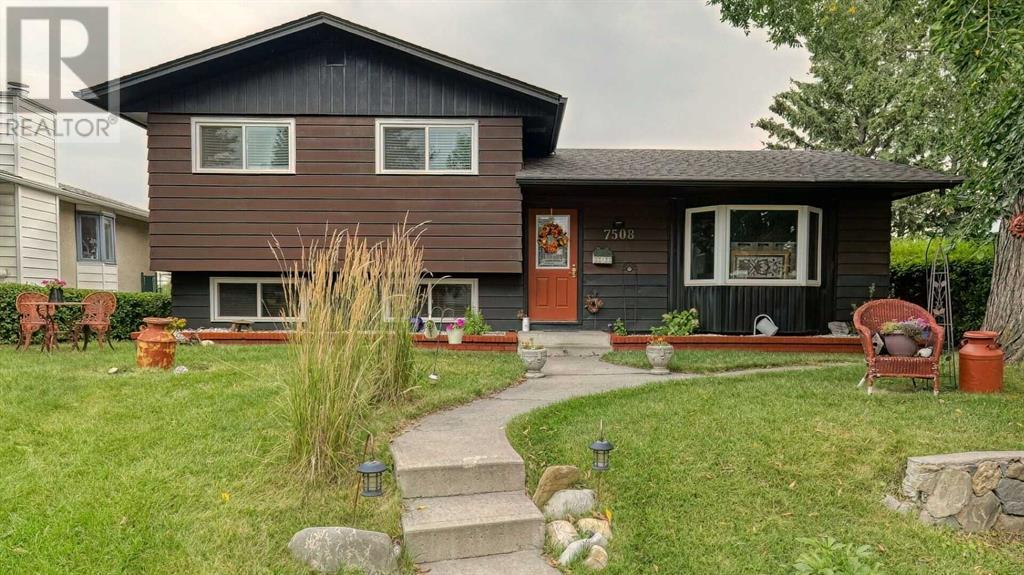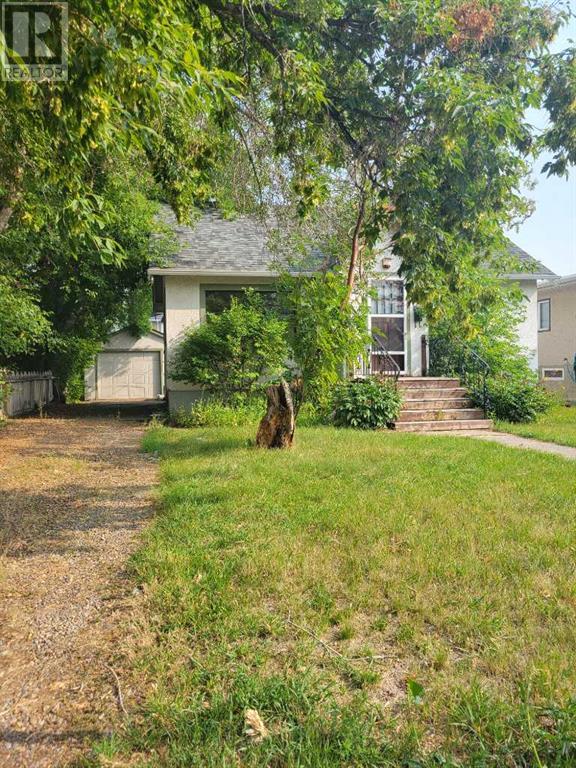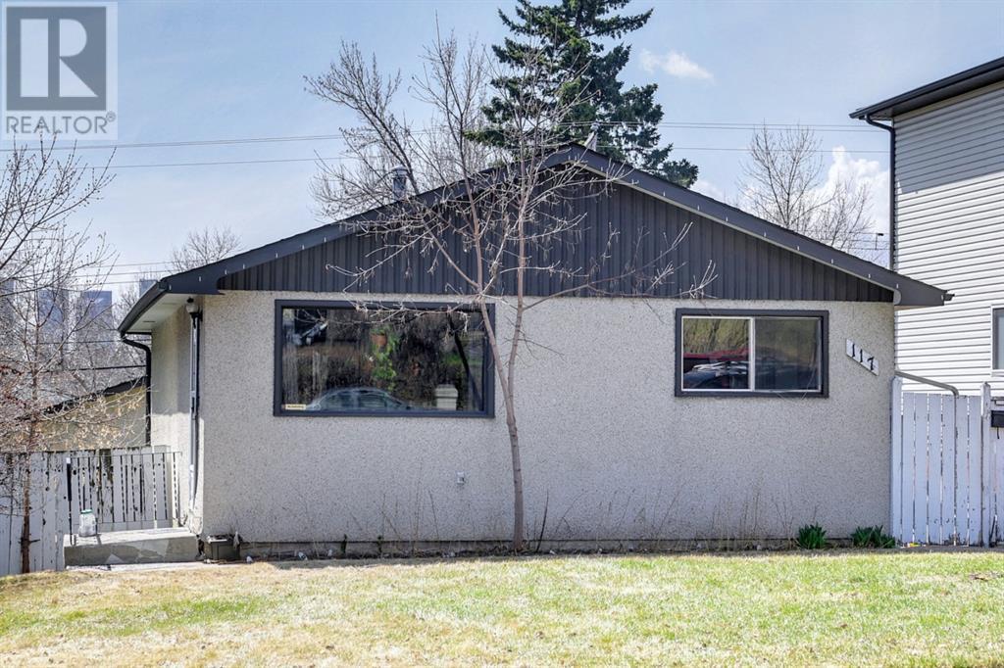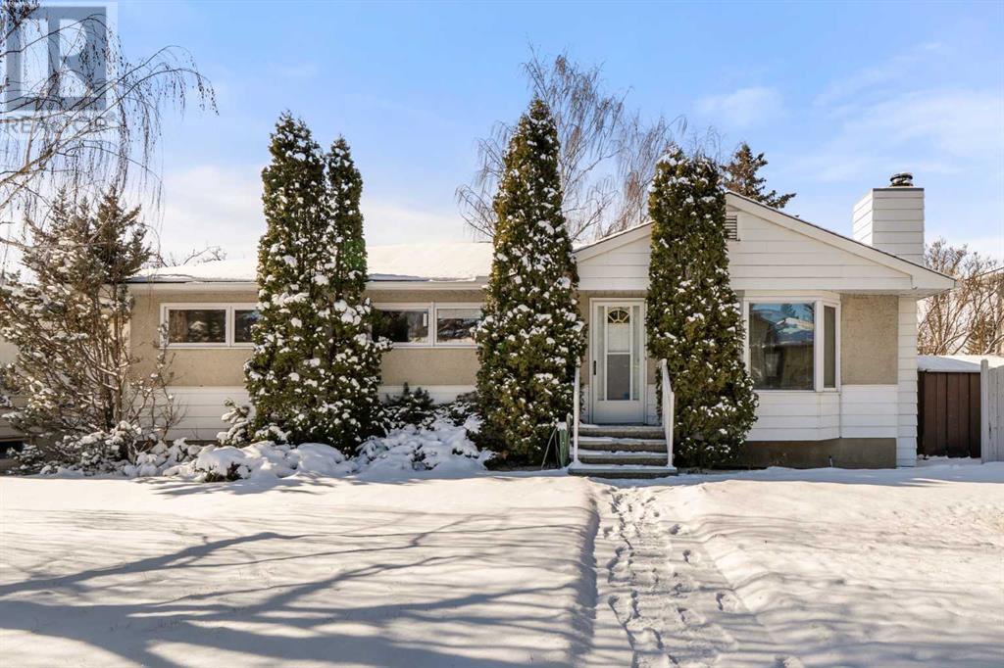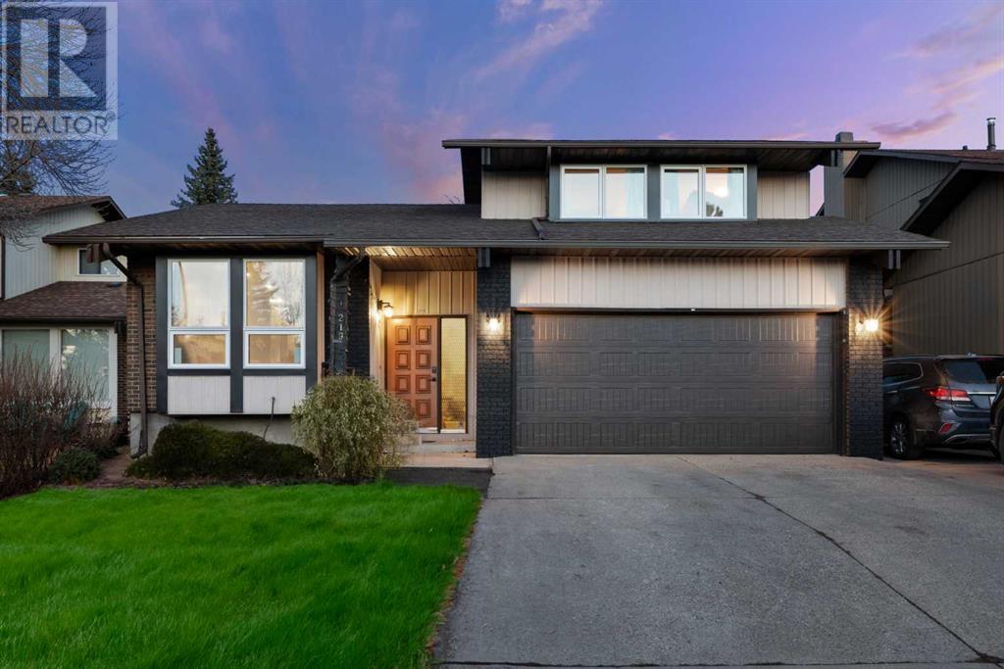Free account required
Unlock the full potential of your property search with a free account! Here's what you'll gain immediate access to:
- Exclusive Access to Every Listing
- Personalized Search Experience
- Favorite Properties at Your Fingertips
- Stay Ahead with Email Alerts
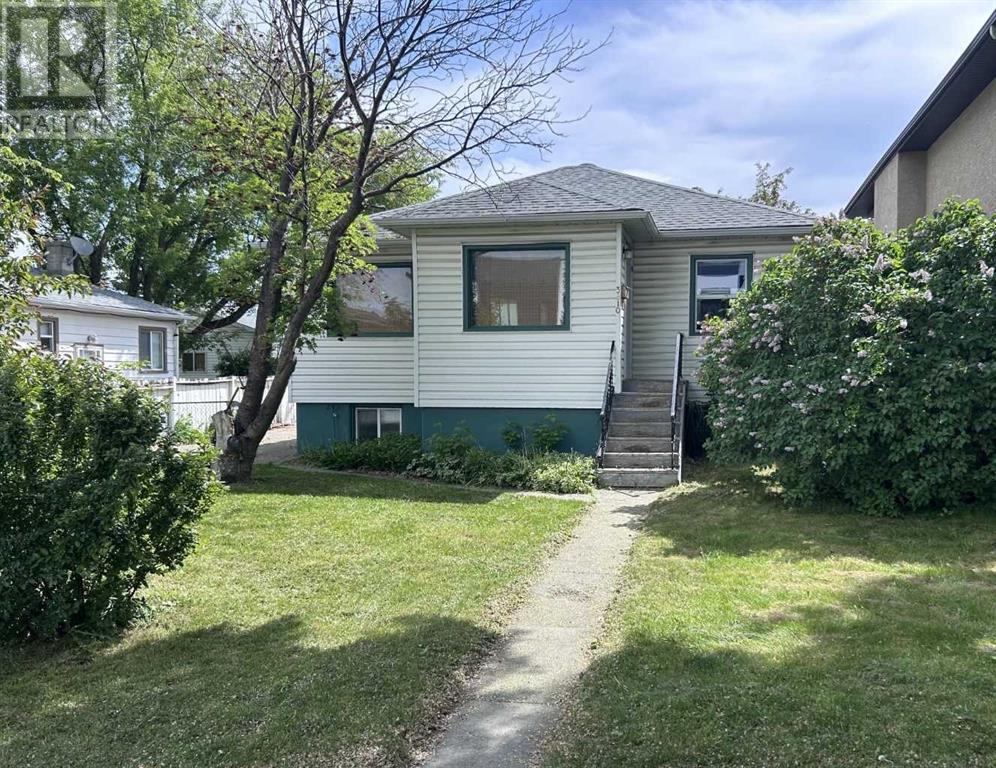
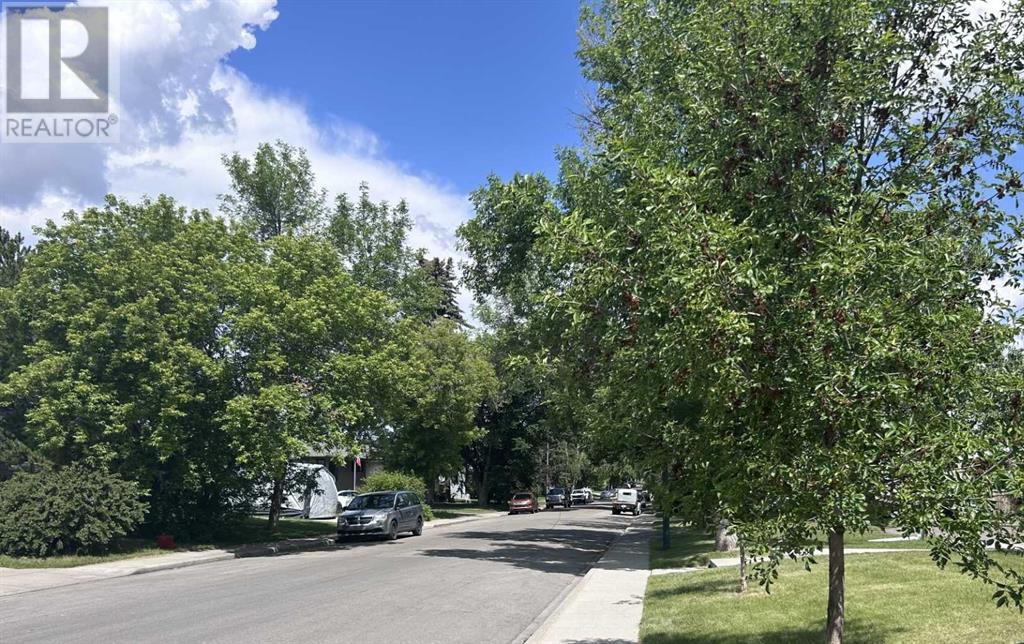
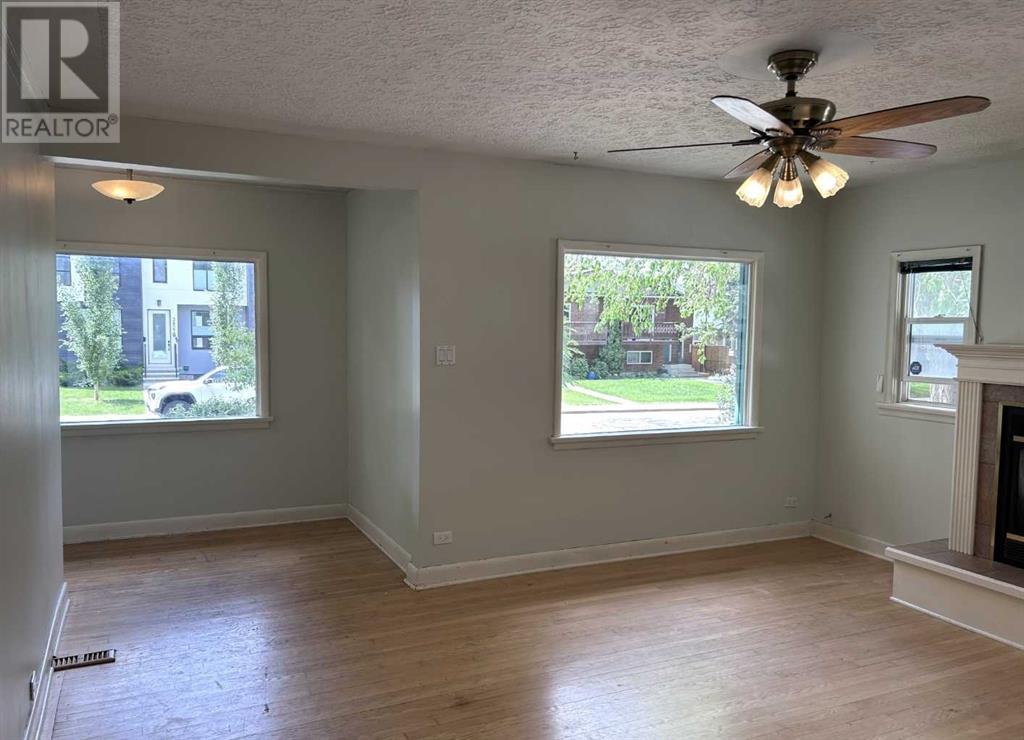
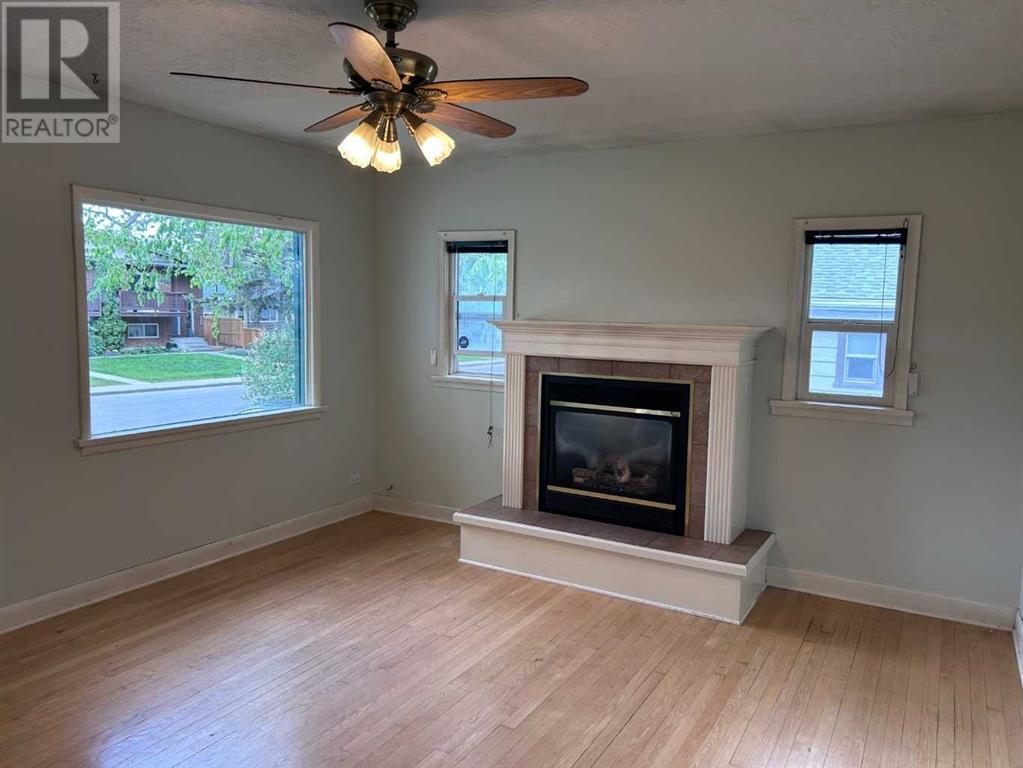
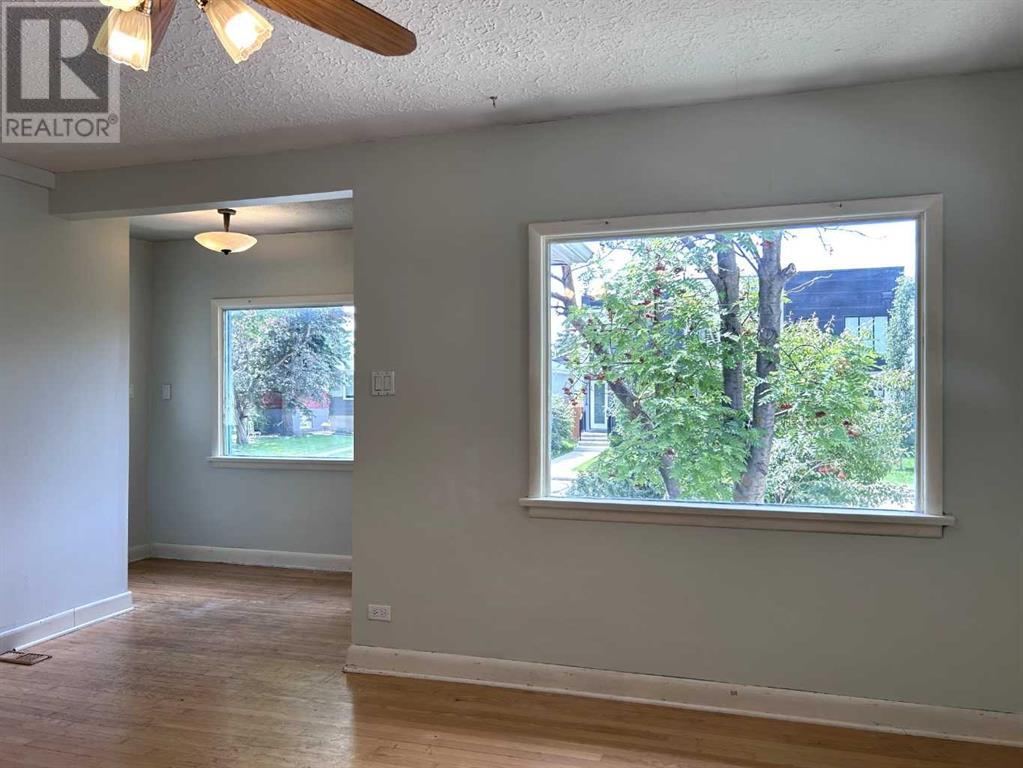
$719,000
3810 2 Street NW
Calgary, Alberta, Alberta, T2K3K6
MLS® Number: A2204324
Property description
### OPEN HOUSE SUNDAY JUNE 15: 1-3 ### FABULOUS OPPORTUNITY - Situated in the prized SW section of Highland Park, here is a superb all-around opportunity for builders, investors and families. The character of the area and close-in location are great. Nestled on a picturesque tree-lined street, this “full-size” 50x120 R-CG zoned property provides a wonderful residential setting with great possibilities. 3 bedrooms, 2 bathrooms, 2 fireplaces. Gracious main foyer with welcoming living room, dual picture windows & lots of natural light. Hardwood and laminate flooring, dual corner windows in bedrooms, classic glass block in bathrooms Side entrance to illegal suite down. Being a “raised bungalow" makes the lower level brighter and homier. Various updates through the years. Large, fenced rear yard and paved back lane. Steps to community park. Easy stroll to James Fowler & Buchanan schools, Minutes to Downtown. Easy access to U of C, SAIT, Foothills Hospital. Properties in this SW section of Highland Park can be hard to find. Charming inner-city feeling and away from traffic. A fabulous opportunity in a sought-after location whether developer, investor or family living!
Building information
Type
*****
Appliances
*****
Architectural Style
*****
Basement Development
*****
Basement Features
*****
Basement Type
*****
Constructed Date
*****
Construction Material
*****
Construction Style Attachment
*****
Cooling Type
*****
Exterior Finish
*****
Fireplace Present
*****
FireplaceTotal
*****
Flooring Type
*****
Foundation Type
*****
Half Bath Total
*****
Heating Type
*****
Size Interior
*****
Stories Total
*****
Total Finished Area
*****
Land information
Amenities
*****
Fence Type
*****
Landscape Features
*****
Size Depth
*****
Size Frontage
*****
Size Irregular
*****
Size Total
*****
Rooms
Main level
Bedroom
*****
Primary Bedroom
*****
4pc Bathroom
*****
Kitchen
*****
Foyer
*****
Living room/Dining room
*****
Lower level
Storage
*****
3pc Bathroom
*****
Primary Bedroom
*****
Kitchen
*****
Furnace
*****
Living room/Dining room
*****
Main level
Bedroom
*****
Primary Bedroom
*****
4pc Bathroom
*****
Kitchen
*****
Foyer
*****
Living room/Dining room
*****
Lower level
Storage
*****
3pc Bathroom
*****
Primary Bedroom
*****
Kitchen
*****
Furnace
*****
Living room/Dining room
*****
Main level
Bedroom
*****
Primary Bedroom
*****
4pc Bathroom
*****
Kitchen
*****
Foyer
*****
Living room/Dining room
*****
Lower level
Storage
*****
3pc Bathroom
*****
Primary Bedroom
*****
Kitchen
*****
Furnace
*****
Living room/Dining room
*****
Main level
Bedroom
*****
Primary Bedroom
*****
4pc Bathroom
*****
Kitchen
*****
Foyer
*****
Living room/Dining room
*****
Lower level
Storage
*****
3pc Bathroom
*****
Primary Bedroom
*****
Kitchen
*****
Furnace
*****
Living room/Dining room
*****
Courtesy of CIR Realty
Book a Showing for this property
Please note that filling out this form you'll be registered and your phone number without the +1 part will be used as a password.
