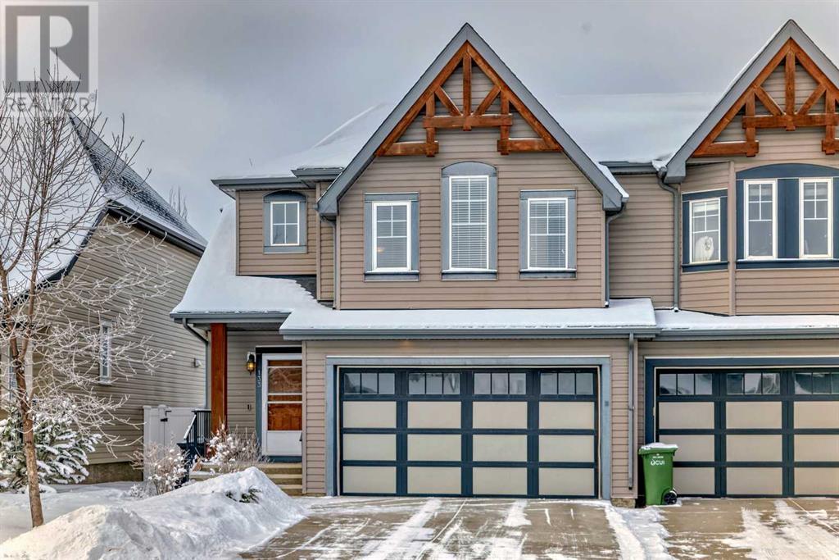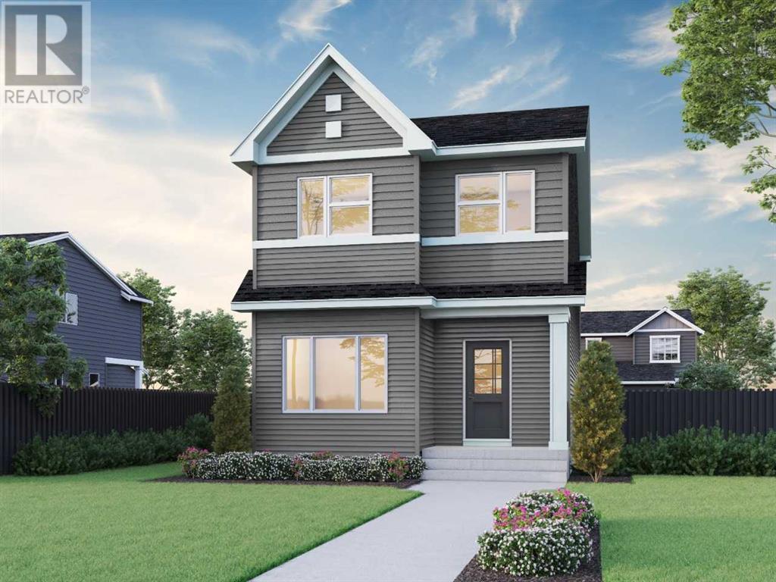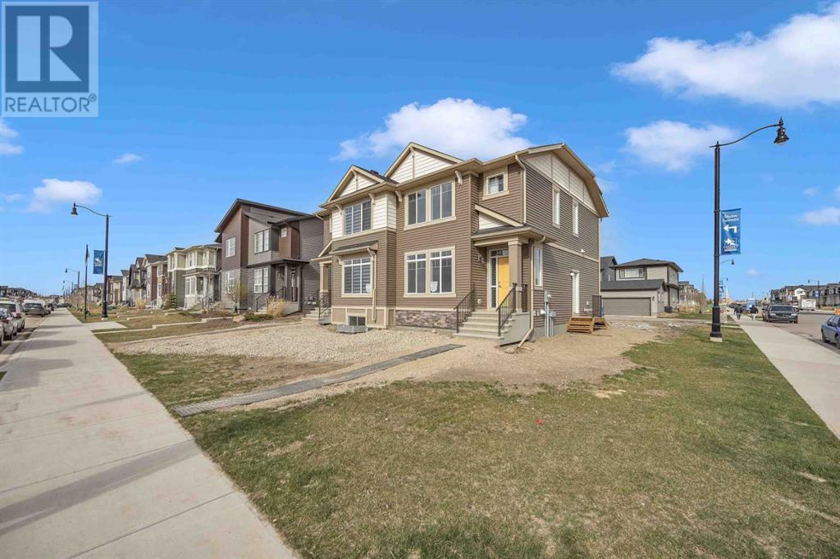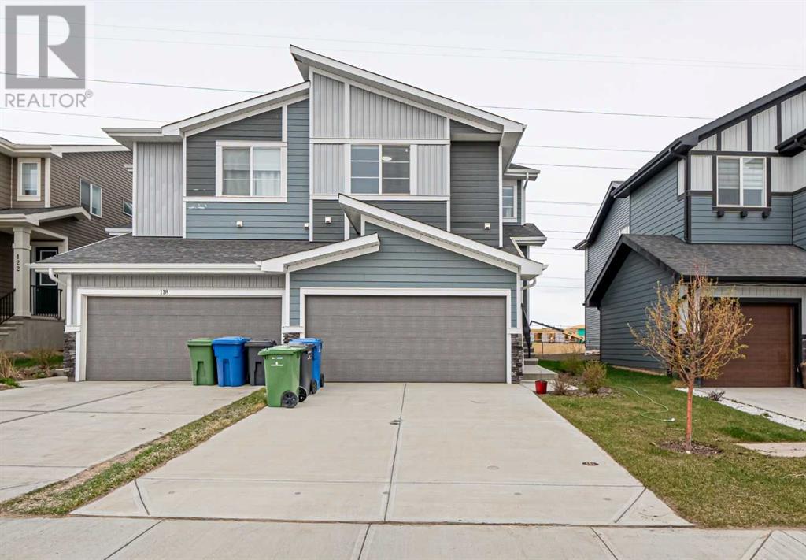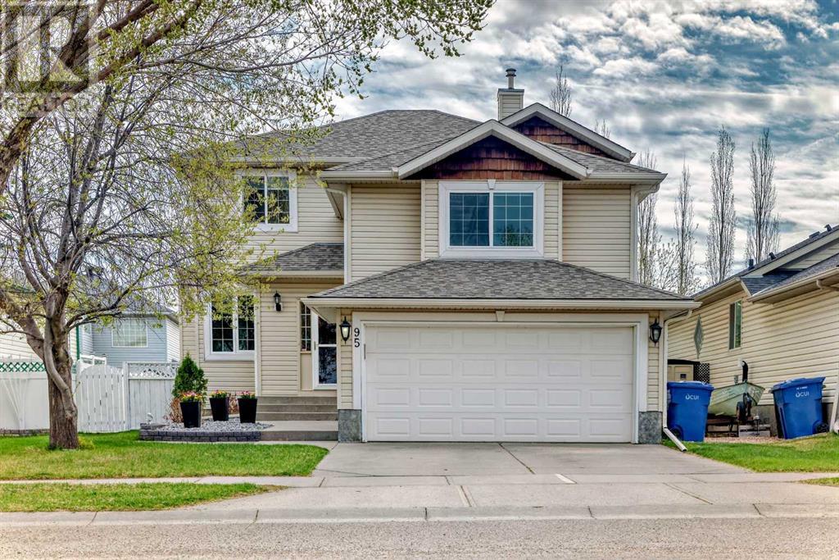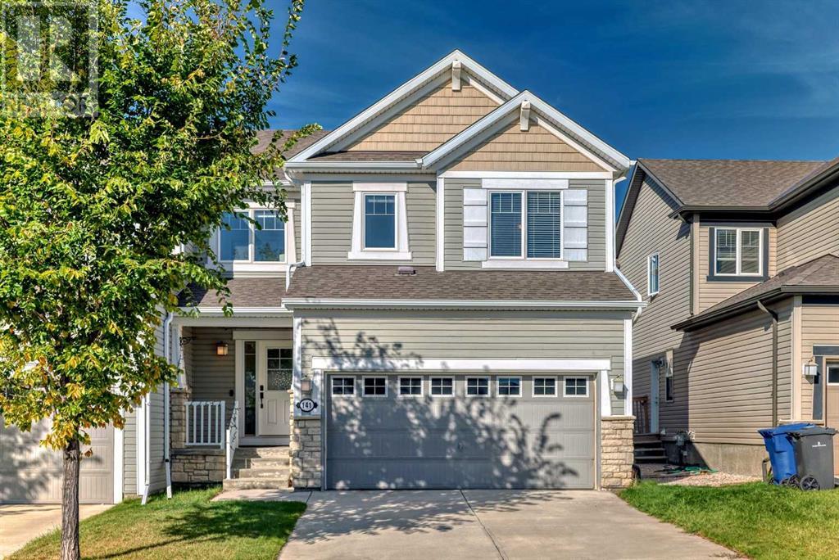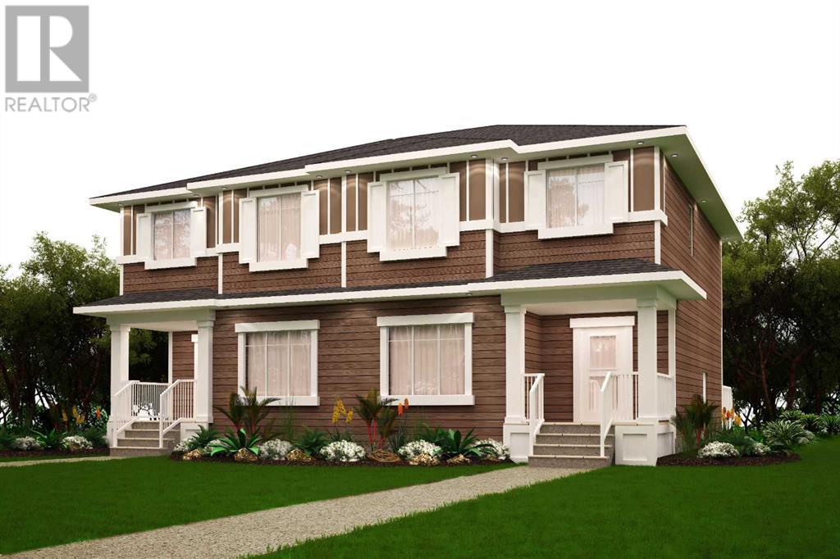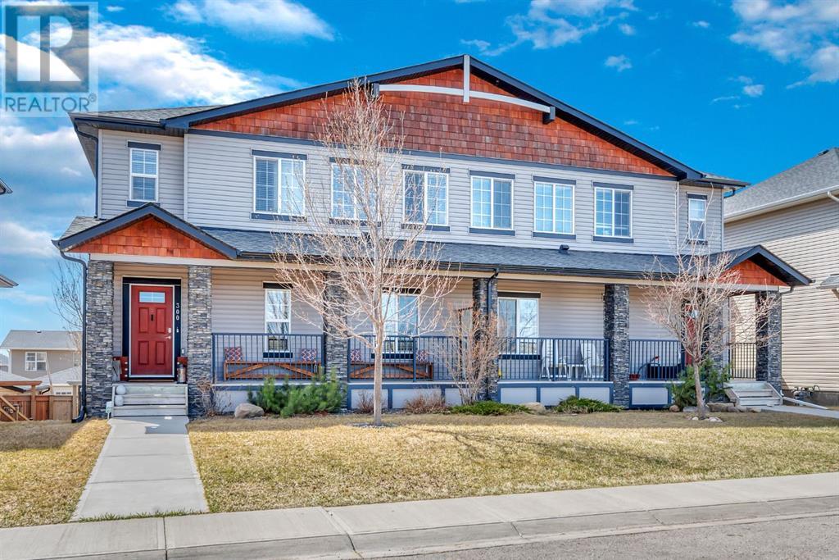Free account required
Unlock the full potential of your property search with a free account! Here's what you'll gain immediate access to:
- Exclusive Access to Every Listing
- Personalized Search Experience
- Favorite Properties at Your Fingertips
- Stay Ahead with Email Alerts
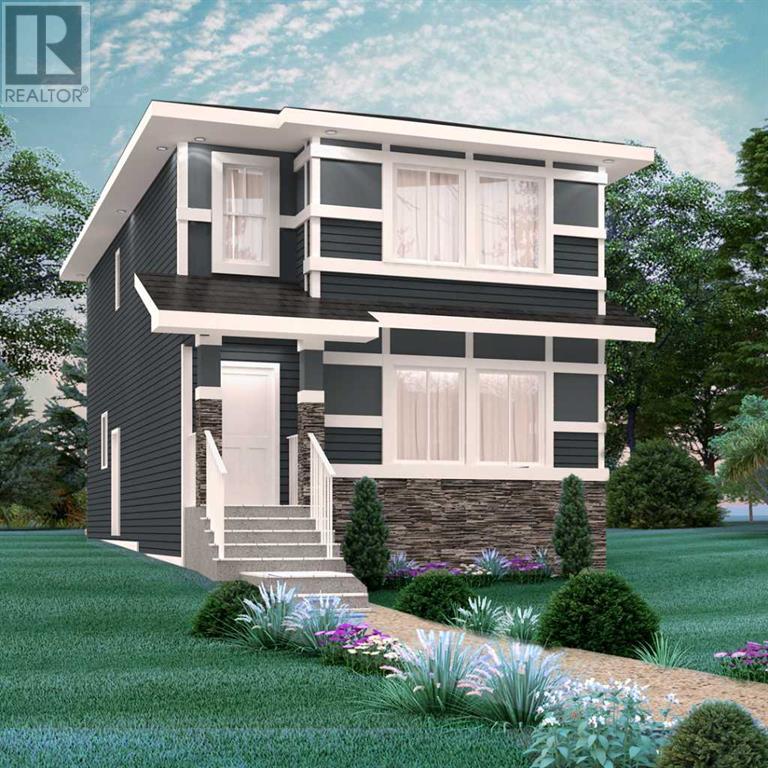


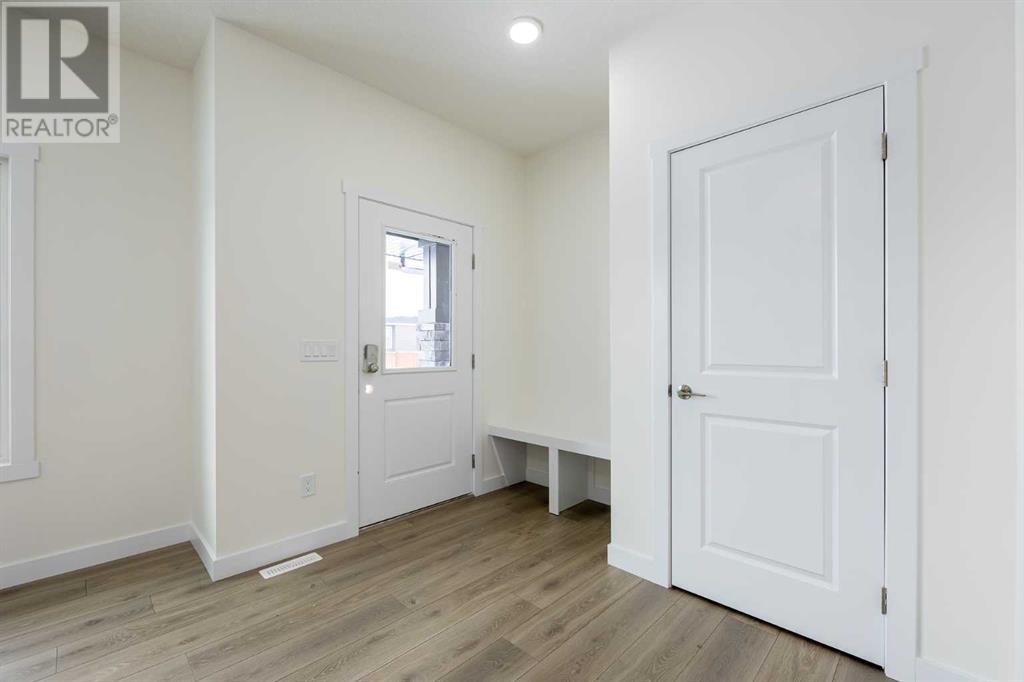

$599,900
529 Clearwater Heath
Chestermere, Alberta, Alberta, T1X1H0
MLS® Number: A2204574
Property description
Home awaits in one of Chestermere's newest communities, Clearwater Park! The perfect blend of small town charm with modern amenities. Full access to the community clubhouse with an indoor swimming pool, school sites with playfields, skating rinks, sports courts, and numerous walking paths! This amazing new home, 'The Drake' offers approx. 1832 SQFT of living space and features a semi-traditional floor plan with a large living area, spacious eat-in kitchen and a den just off the kitchen. Upstairs you'll enjoy added space with a large bonus room, 3 well-appointed bedrooms including a primary suite designed with two in mind! **PLEASE NOTE** PICTURES ARE OF SHOW HOME/RENDERINGS; ACTUAL HOME, PLANS, FIXTURES, AND FINISHES MAY VARY AND ARE SUBJECT TO AVAILABILITY/CHANGES WITHOUT NOTICE**
Building information
Type
*****
Age
*****
Appliances
*****
Basement Development
*****
Basement Features
*****
Basement Type
*****
Constructed Date
*****
Construction Material
*****
Construction Style Attachment
*****
Cooling Type
*****
Fireplace Present
*****
FireplaceTotal
*****
Flooring Type
*****
Foundation Type
*****
Half Bath Total
*****
Heating Fuel
*****
Heating Type
*****
Size Interior
*****
Stories Total
*****
Total Finished Area
*****
Land information
Amenities
*****
Fence Type
*****
Size Frontage
*****
Size Irregular
*****
Size Total
*****
Rooms
Upper Level
Bonus Room
*****
Bedroom
*****
Bedroom
*****
Primary Bedroom
*****
4pc Bathroom
*****
4pc Bathroom
*****
Main level
Living room
*****
2pc Bathroom
*****
Den
*****
Kitchen
*****
Dining room
*****
Upper Level
Bonus Room
*****
Bedroom
*****
Bedroom
*****
Primary Bedroom
*****
4pc Bathroom
*****
4pc Bathroom
*****
Main level
Living room
*****
2pc Bathroom
*****
Den
*****
Kitchen
*****
Dining room
*****
Upper Level
Bonus Room
*****
Bedroom
*****
Bedroom
*****
Primary Bedroom
*****
4pc Bathroom
*****
4pc Bathroom
*****
Main level
Living room
*****
2pc Bathroom
*****
Den
*****
Kitchen
*****
Dining room
*****
Courtesy of Century 21 All Stars Realty Ltd.
Book a Showing for this property
Please note that filling out this form you'll be registered and your phone number without the +1 part will be used as a password.
