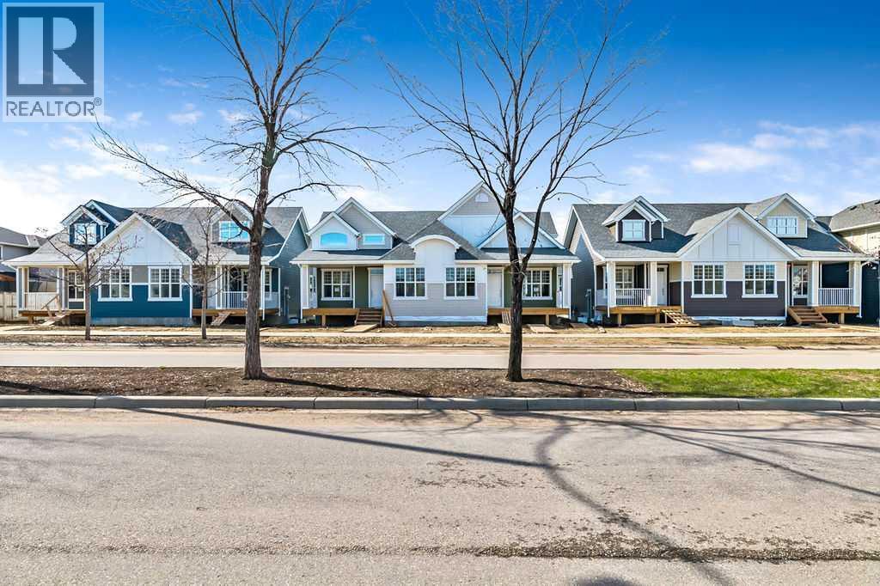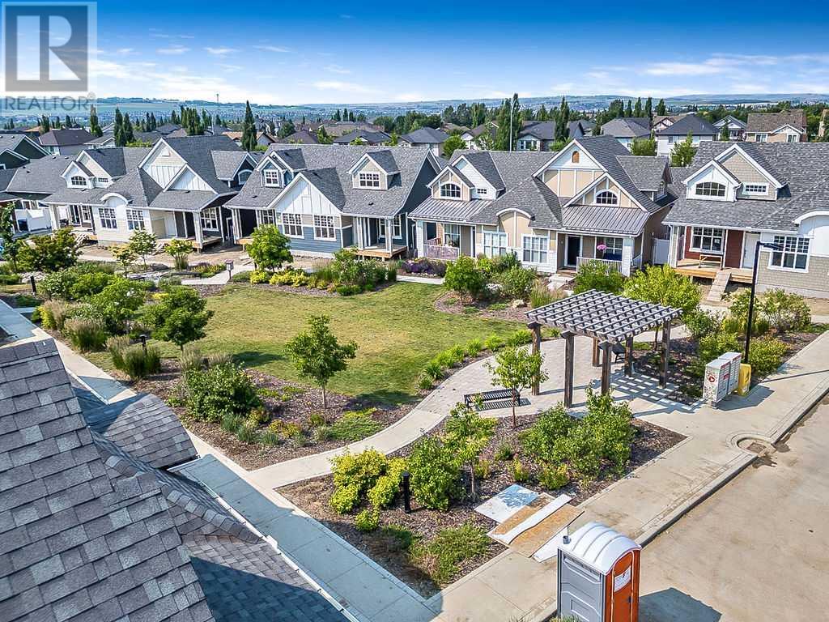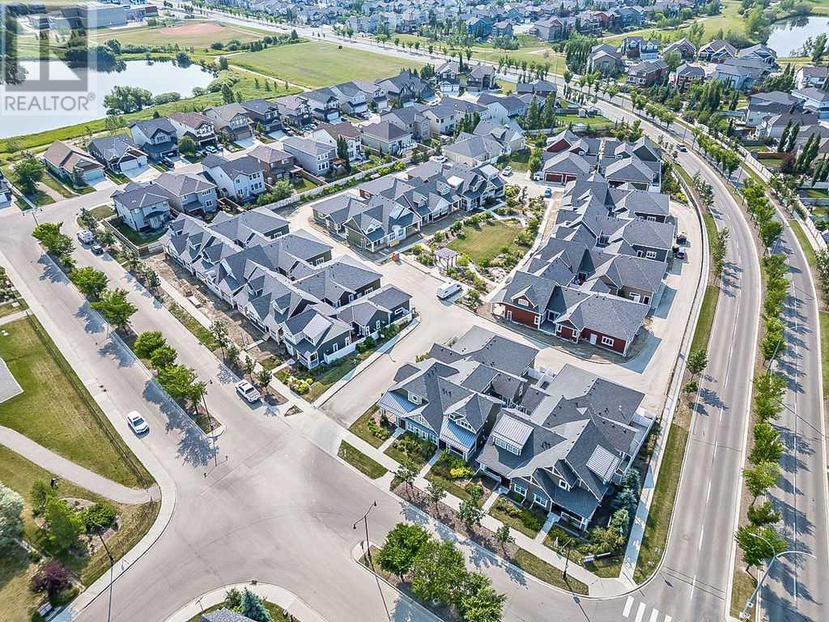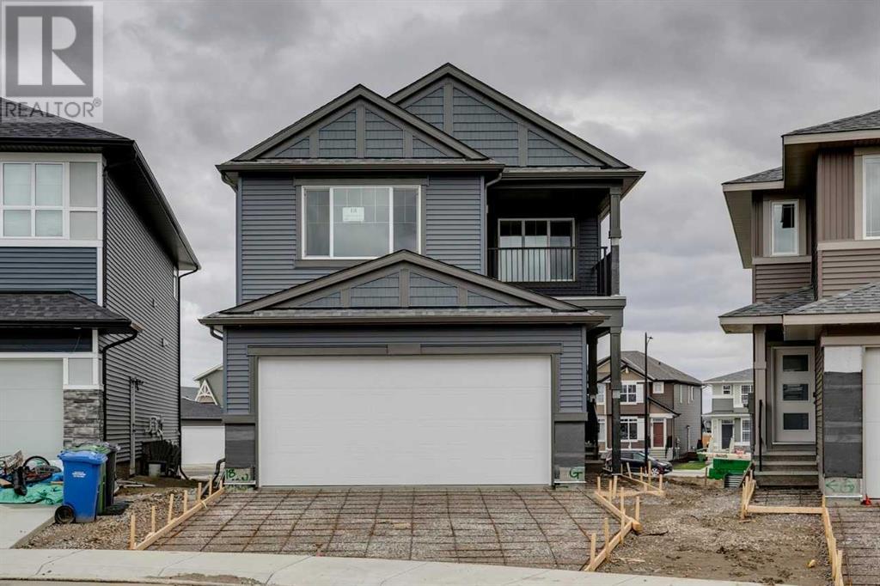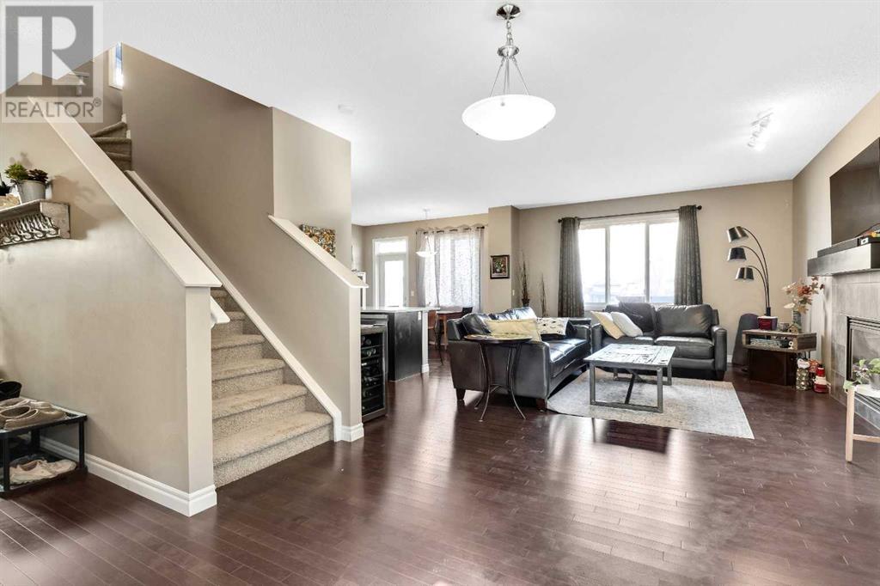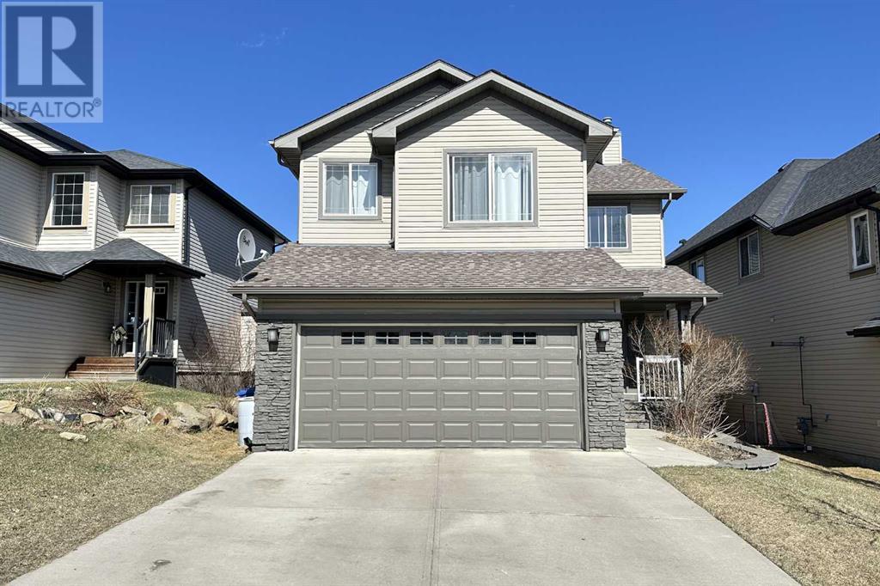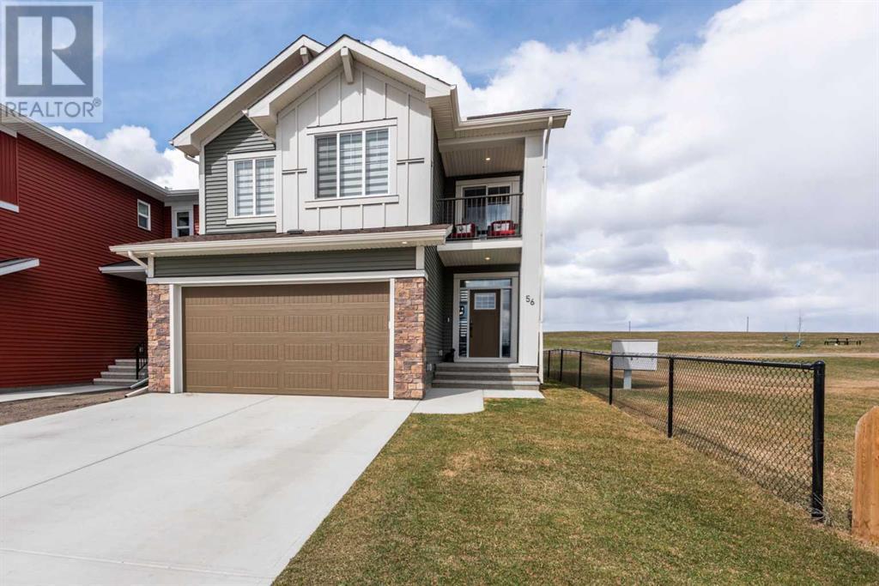Free account required
Unlock the full potential of your property search with a free account! Here's what you'll gain immediate access to:
- Exclusive Access to Every Listing
- Personalized Search Experience
- Favorite Properties at Your Fingertips
- Stay Ahead with Email Alerts
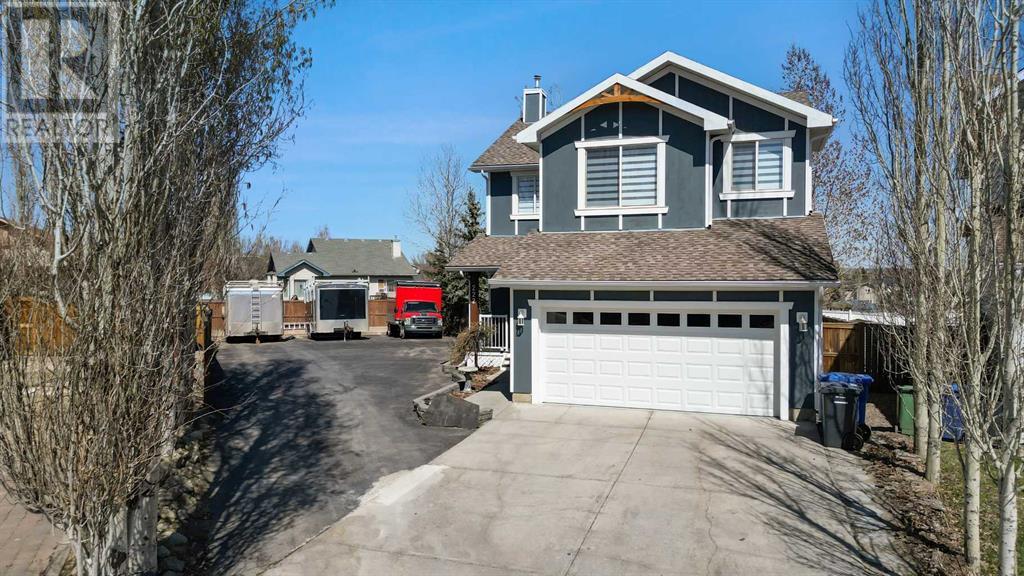
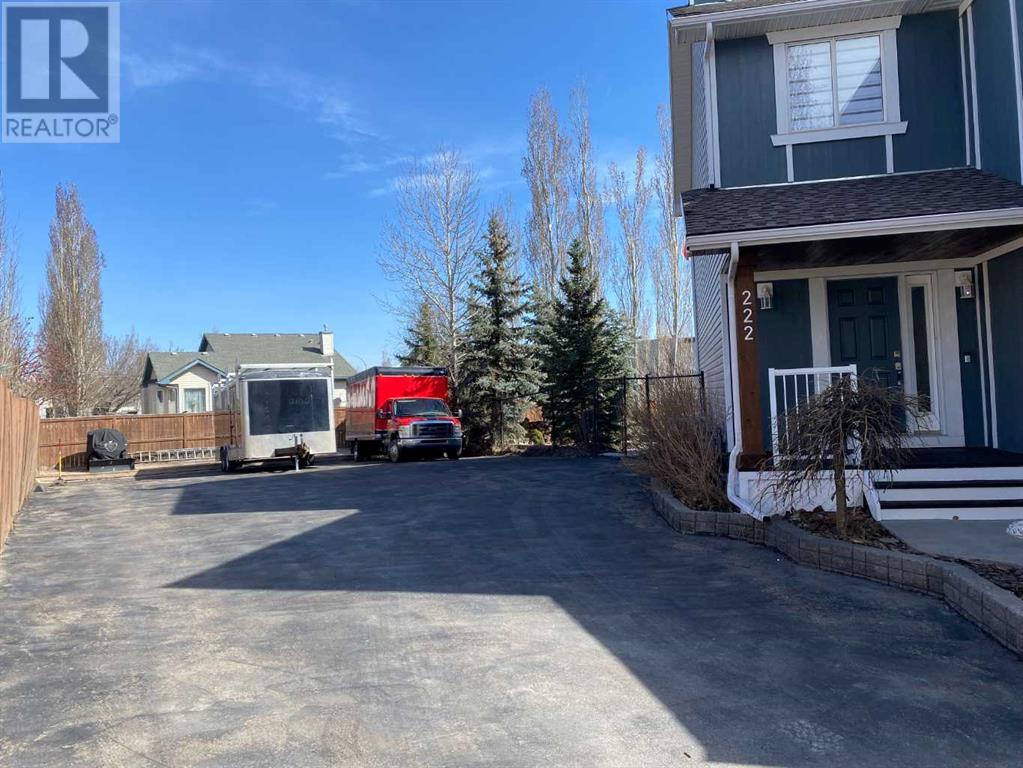
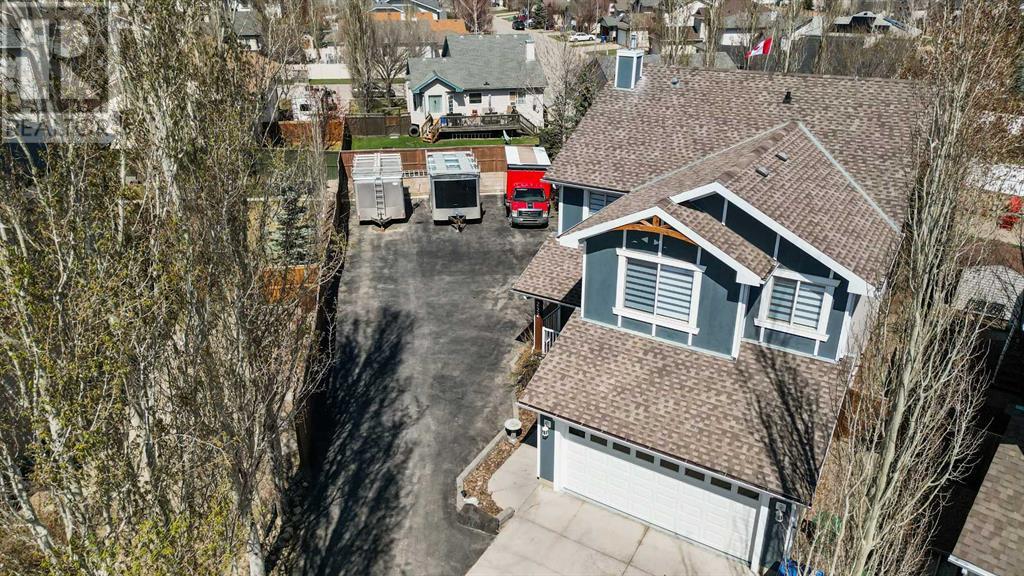
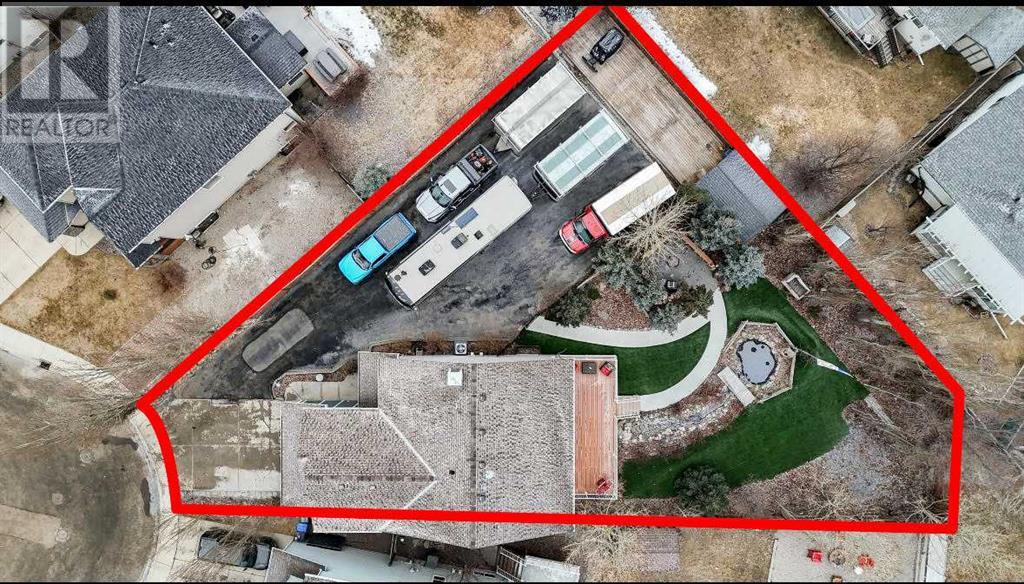

$789,000
222 WESTMOUNT Crescent
Okotoks, Alberta, Alberta, T1S2J2
MLS® Number: A2205201
Property description
Amazing investment opportunity for a 2 storey secondary dwelling with or without a double car garage. A business owner's dream driveway. Got toys, bikes, boats, or RV’s? There is space for it all. This huge lot has 11,539 square feet (0.26 acres) of space. Welcome to this 2 storey home, with a covered porch, air conditioning, and 3,064.85 square feet of developed space, featuring 9-foot ceilings and rounded corners. Offering 4 bedrooms, 3 1/2 bathrooms, and a large storage room, this home has lots of room for comfortable living. The main floor is an open floor plan, perfect for entertaining and busy families. Other highlights are a corner gas fireplace, a kitchen island with a breakfast bar, and a walk-through pantry to the clean, oversized garage. Upstairs has a full-size stacked washer and dryer, a large bright bonus room, 2 good-sized bedrooms, and a 4 pc bathroom with new flooring. The primary bedroom has ample room, making it a perfect place to relax. It features a new walk-in closet, designed and installed by California Closets, and is a wonderful upgrade to the space. It has a 4 pc bathroom, with a corner soaker tub and new flooring. The backyard is a perfect retreat, with lots of mature trees, an oversized deck that has plenty of space to do what makes you happy, and the tranquil water feature is surrounded by shrubs and perennial flowers. This landscaped yard has Astro turf, a concrete walkway that leads to a fire pit patio area that has tons of outdoor charm. House sale includes a bonus $15,000 flooring credit.
Building information
Type
*****
Appliances
*****
Basement Development
*****
Basement Type
*****
Constructed Date
*****
Construction Style Attachment
*****
Cooling Type
*****
Exterior Finish
*****
Fireplace Present
*****
FireplaceTotal
*****
Fire Protection
*****
Flooring Type
*****
Foundation Type
*****
Half Bath Total
*****
Heating Fuel
*****
Heating Type
*****
Size Interior
*****
Stories Total
*****
Total Finished Area
*****
Land information
Amenities
*****
Fence Type
*****
Landscape Features
*****
Size Depth
*****
Size Frontage
*****
Size Irregular
*****
Size Total
*****
Rooms
Main level
2pc Bathroom
*****
Other
*****
Foyer
*****
Pantry
*****
Dining room
*****
Kitchen
*****
Living room
*****
Basement
Storage
*****
Furnace
*****
4pc Bathroom
*****
Bedroom
*****
Family room
*****
Second level
Other
*****
4pc Bathroom
*****
Laundry room
*****
Bedroom
*****
Bedroom
*****
4pc Bathroom
*****
Primary Bedroom
*****
Bonus Room
*****
Courtesy of RE/MAX House of Real Estate
Book a Showing for this property
Please note that filling out this form you'll be registered and your phone number without the +1 part will be used as a password.
