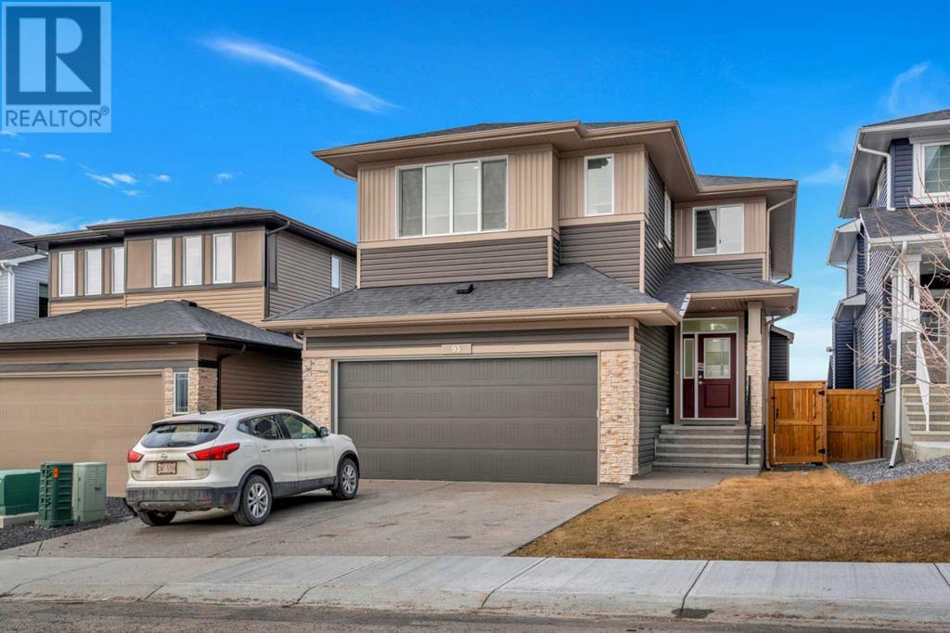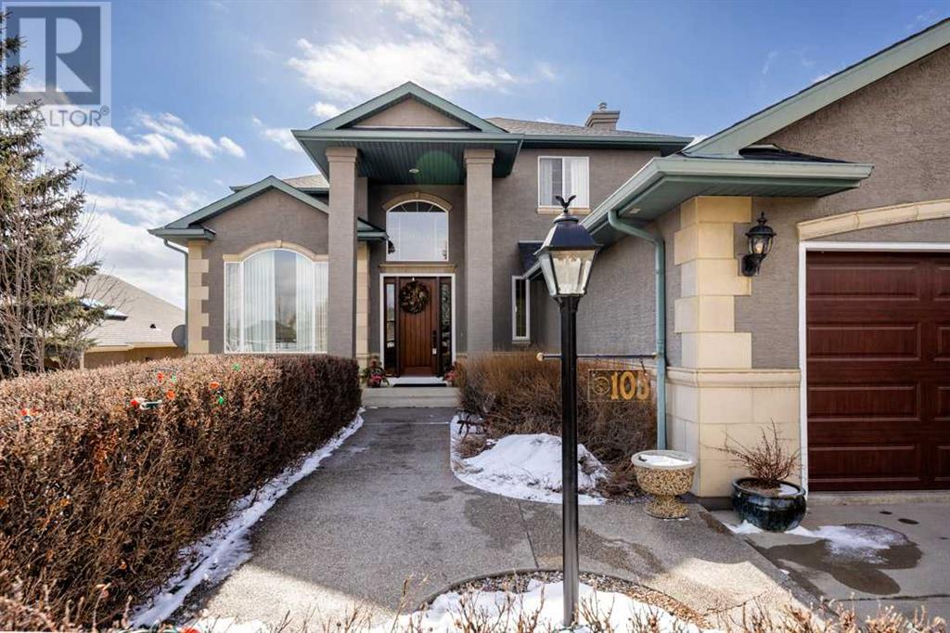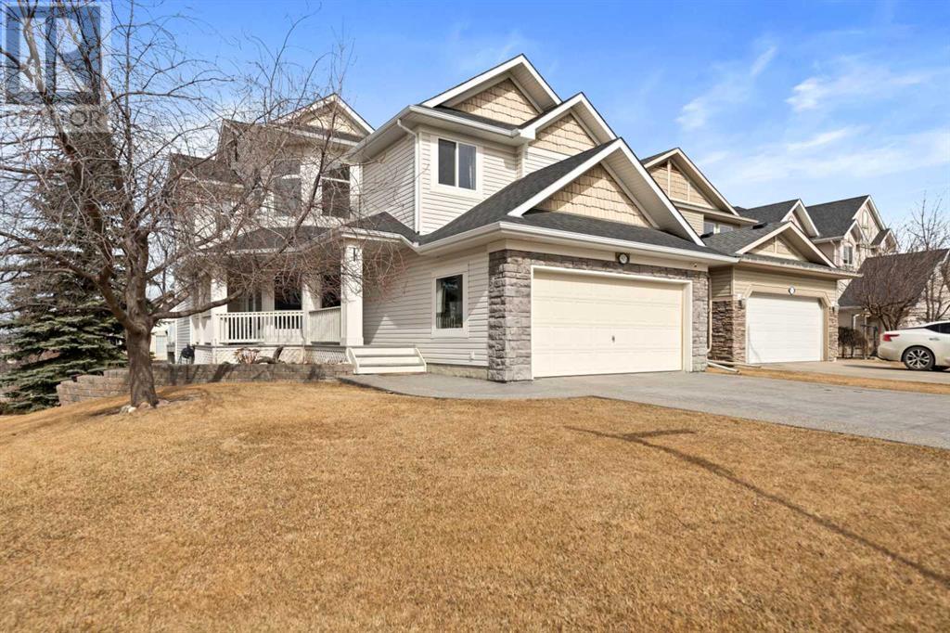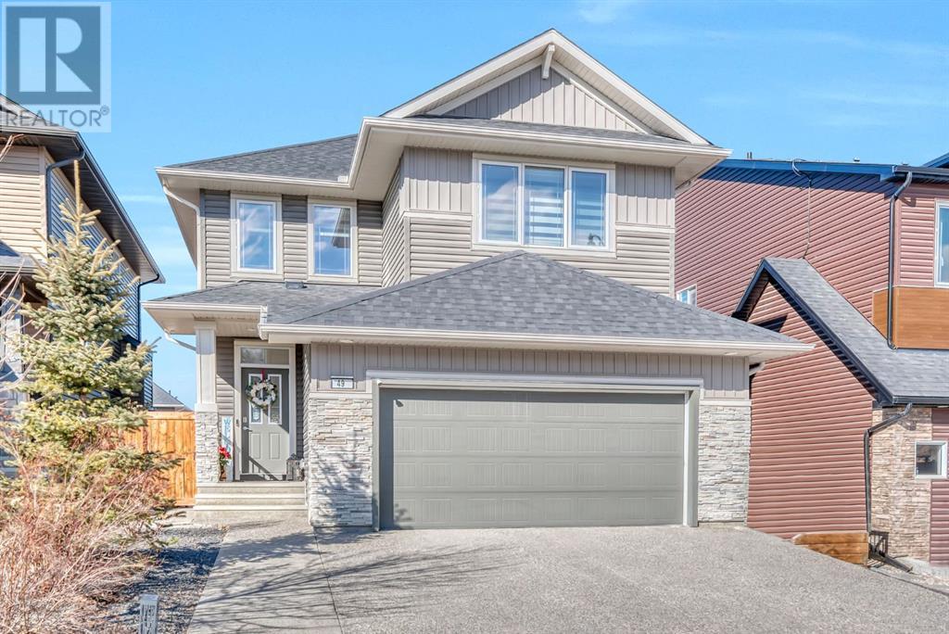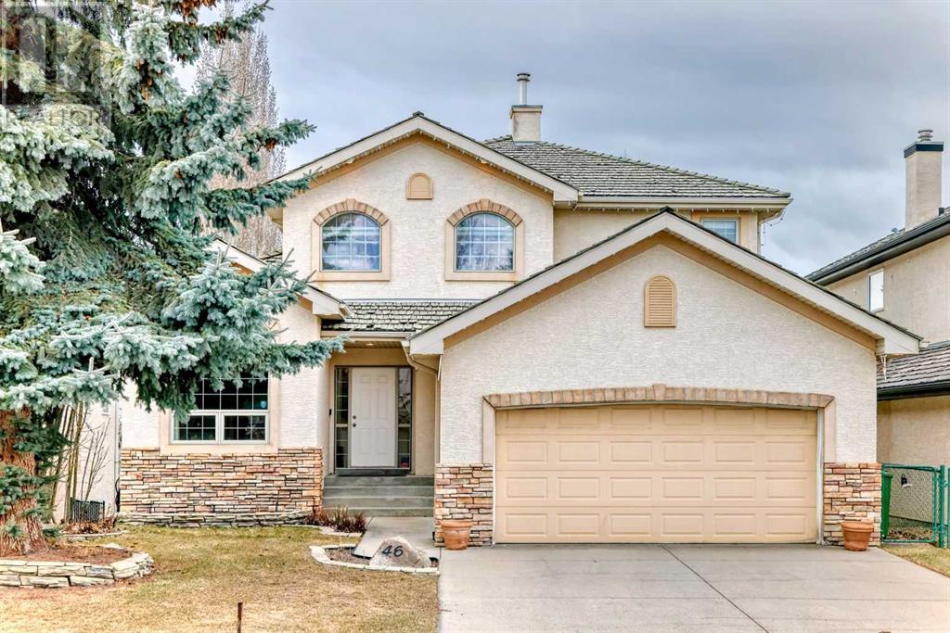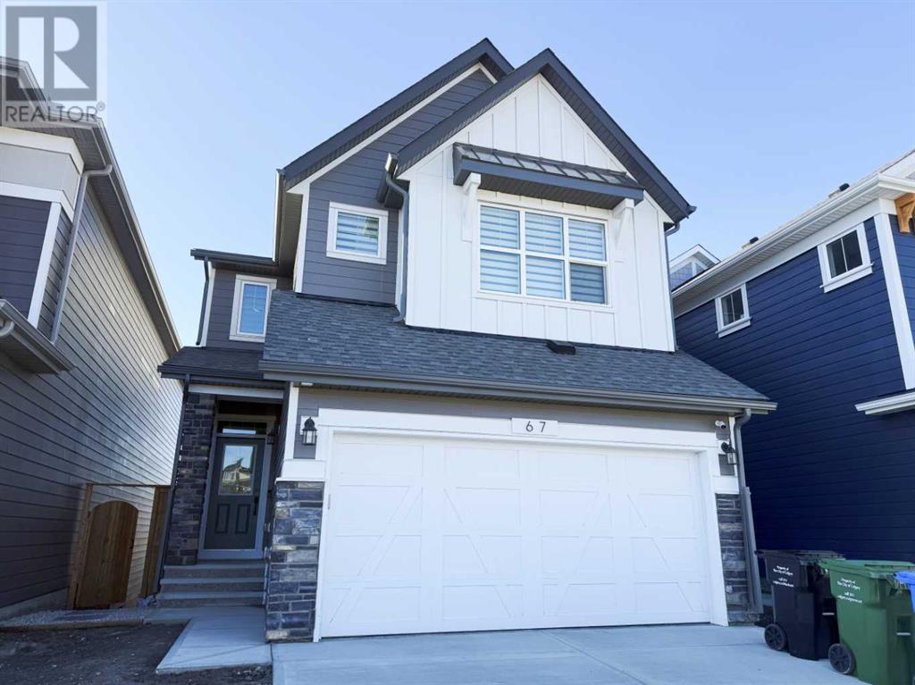Free account required
Unlock the full potential of your property search with a free account! Here's what you'll gain immediate access to:
- Exclusive Access to Every Listing
- Personalized Search Experience
- Favorite Properties at Your Fingertips
- Stay Ahead with Email Alerts
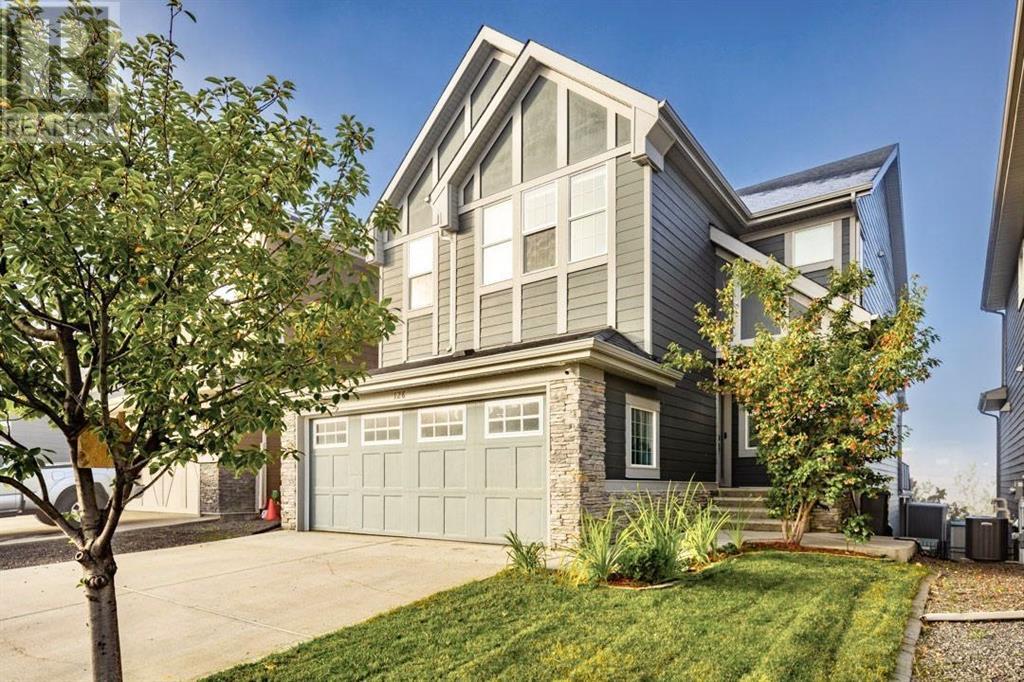


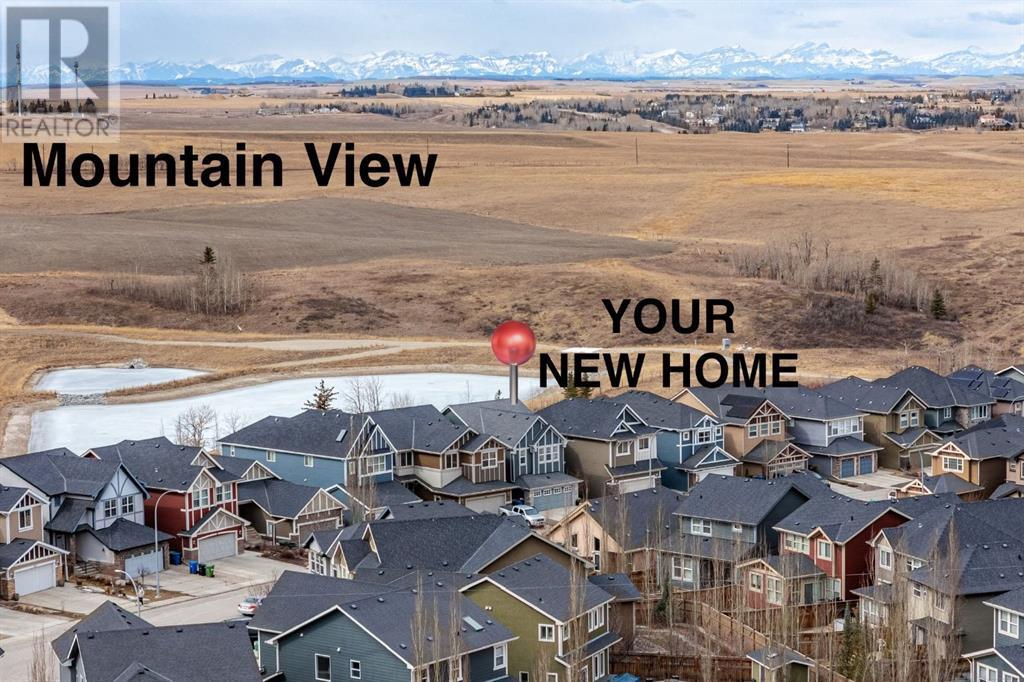
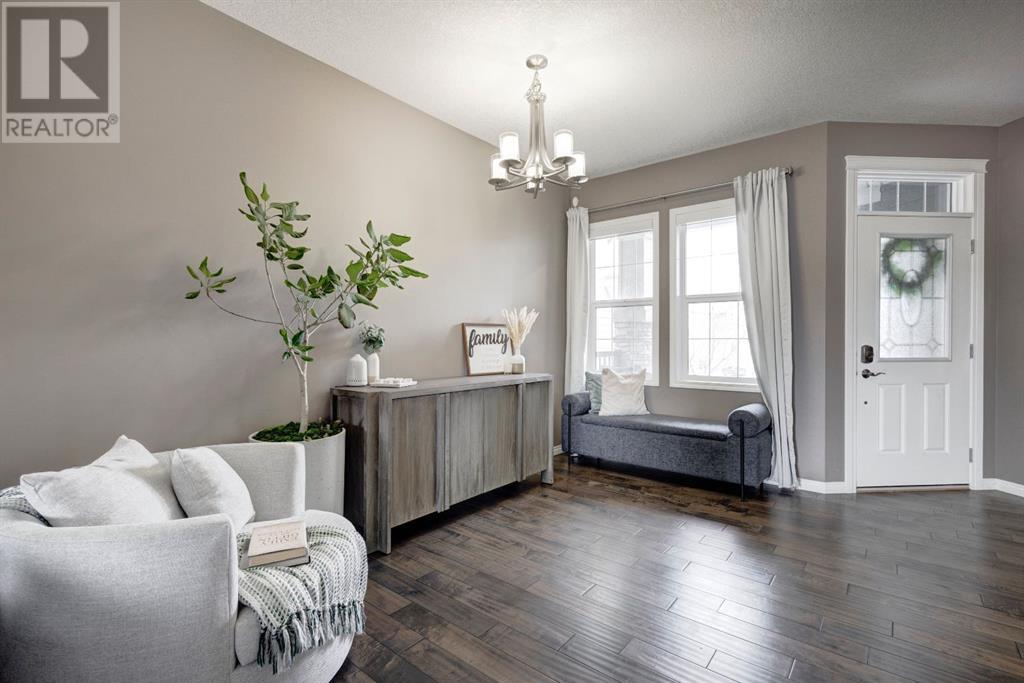
$1,098,000
126 Valley Pointe Way NW
Calgary, Alberta, Alberta, T3B6B2
MLS® Number: A2205635
Property description
OPEN HOUSE SAT APRIL 26TH 1-4PM~Come take in the breathtaking MOUNTAIN VIEWS of this well appointed WALKOUT in coveted Valley Pointe Estates~ Situated on a private WEST backing lot this EXECUTIVE home offers over 3600 sq ft of luxury living. 15 minutes to downtown and a quick escape to the mountains this location and lot offers the privacy of the country and the accessibility of urban living. Featuring 5 Bedrooms, 3.5 Bathrooms, a main floor office and an upper bonus room - this home was curated with the entire family in mind. Noteworthy designer choices include ; hand scraped hardwood floors, coffered ceilings, and elevated tile selections. As you enter the home you’ll be greeted by an elegant front room ideal for a piano, library, formal dining, or sitting area. The double sided fireplace is a tasteful touch allowing enjoyment from the front and great room. Expansive windows span the back of the home allowing unobstructed views from the great room, kitchen, and dining. You’ll be impressed with the size and functionality of the gourmet kitchen which was thoughtfully designed with extended cabinetry, an oversized island and corner pantry. The open floor plan offers a seamless connection between the dining area, great room, and kitchen ideal for everyday enjoyment and entertaining. A convenient main floor office, powder room, and mudroom complete the main level. Retreat to the upper level- you’ll love the oversized bonus room with a variety of use; media room, kids play/craft room, or an additional bedroom. The primary suite is a generous size highlighted by a spa- inspired ensuite and walk-in closet. Intentionally situated at the back of the home, the primary suite presents mountain views from the comfort of bed or while relaxing in your soaker tub. Three great sized bedrooms ( one with a walk-in closet), a full bathroom, and convenient upper floor laundry round out the upper level. The open design of the walkout level allows for the versatility of a games room, home gym, and TV area. A fifth bedroom, another full bathroom , and additional storage finish off the lower level. The outdoor space is equally as impressive, ideal for entertaining and enjoying the westerly views from the sizable upper deck ( with a convenient staircase accessible to the yard) and lower covered patio. Relax in the hot tub, take shade under the covered lower patio, watch the kids run and explore - you’ll experience hours of enjoyment in this amazing backyard. Additional Notables; central AC, 3 zone heating, underground sprinklers, exterior gemstone lights, shed, Hardy Board siding, and a double garage with storage. This exquisite estate home couldn’t be more perfect for a family~Welcome Home~
Building information
Type
*****
Appliances
*****
Basement Features
*****
Basement Type
*****
Constructed Date
*****
Construction Style Attachment
*****
Cooling Type
*****
Fireplace Present
*****
FireplaceTotal
*****
Flooring Type
*****
Foundation Type
*****
Half Bath Total
*****
Heating Type
*****
Size Interior
*****
Stories Total
*****
Total Finished Area
*****
Land information
Amenities
*****
Fence Type
*****
Landscape Features
*****
Size Depth
*****
Size Frontage
*****
Size Irregular
*****
Size Total
*****
Surface Water
*****
Rooms
Upper Level
Bedroom
*****
Bedroom
*****
Bedroom
*****
Primary Bedroom
*****
Bonus Room
*****
5pc Bathroom
*****
3pc Bathroom
*****
Main level
Other
*****
Office
*****
Living room
*****
Great room
*****
Kitchen
*****
Dining room
*****
2pc Bathroom
*****
Basement
Bedroom
*****
Recreational, Games room
*****
3pc Bathroom
*****
Upper Level
Bedroom
*****
Bedroom
*****
Bedroom
*****
Primary Bedroom
*****
Bonus Room
*****
5pc Bathroom
*****
3pc Bathroom
*****
Main level
Other
*****
Office
*****
Living room
*****
Great room
*****
Kitchen
*****
Dining room
*****
2pc Bathroom
*****
Basement
Bedroom
*****
Recreational, Games room
*****
3pc Bathroom
*****
Upper Level
Bedroom
*****
Bedroom
*****
Bedroom
*****
Primary Bedroom
*****
Bonus Room
*****
5pc Bathroom
*****
3pc Bathroom
*****
Main level
Other
*****
Office
*****
Living room
*****
Great room
*****
Kitchen
*****
Dining room
*****
2pc Bathroom
*****
Basement
Bedroom
*****
Recreational, Games room
*****
Courtesy of RE/MAX iRealty Innovations
Book a Showing for this property
Please note that filling out this form you'll be registered and your phone number without the +1 part will be used as a password.

