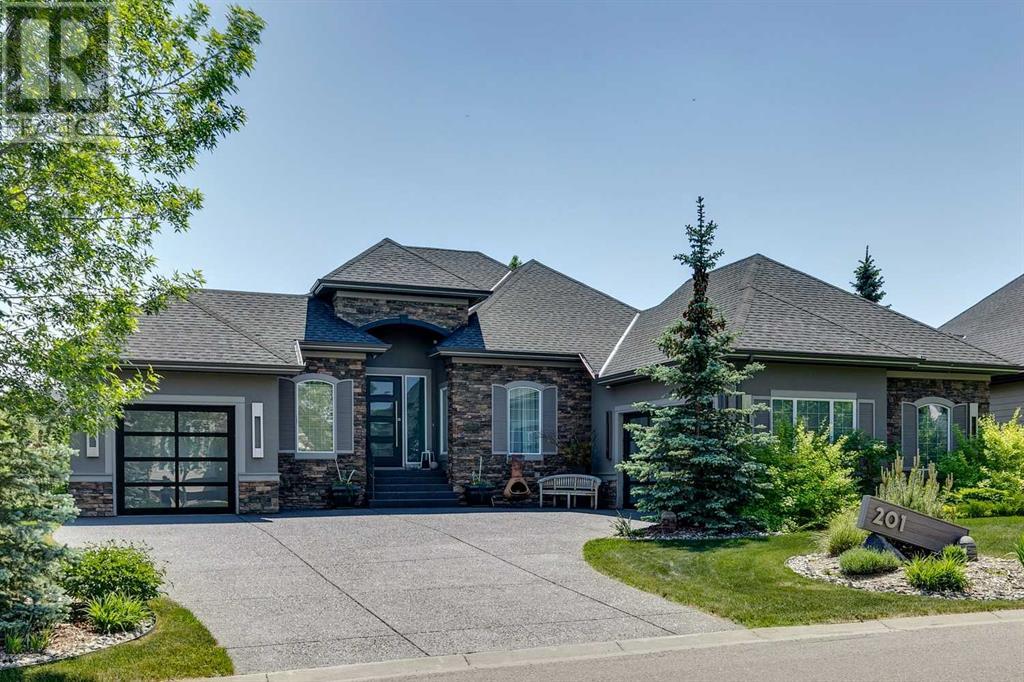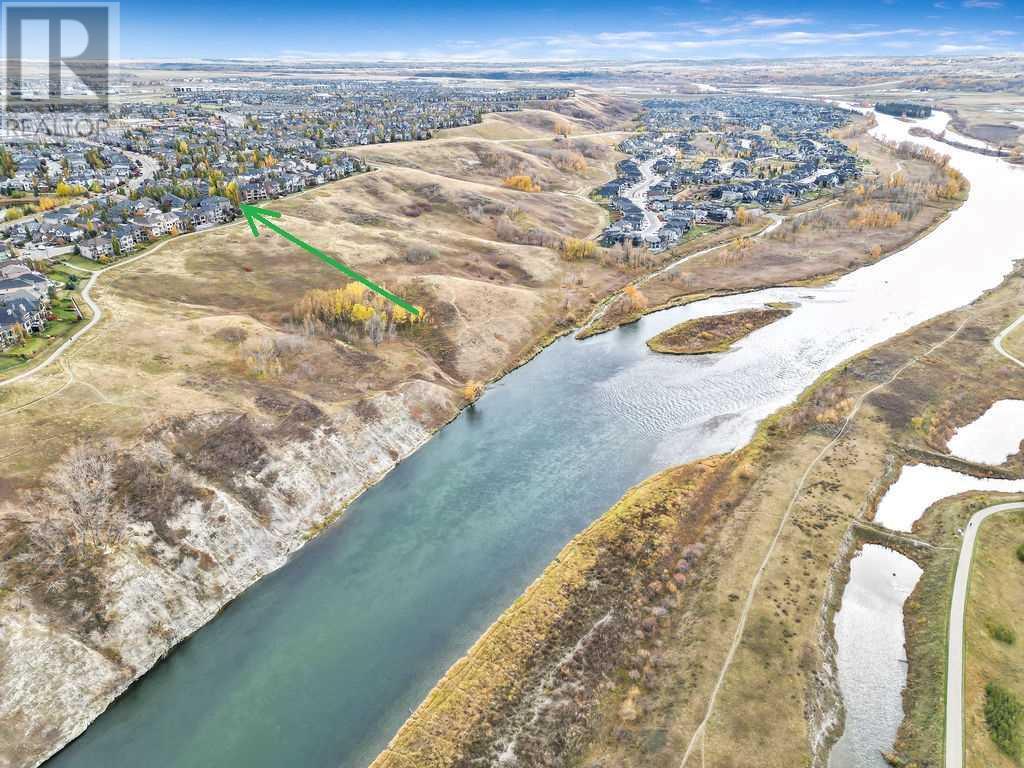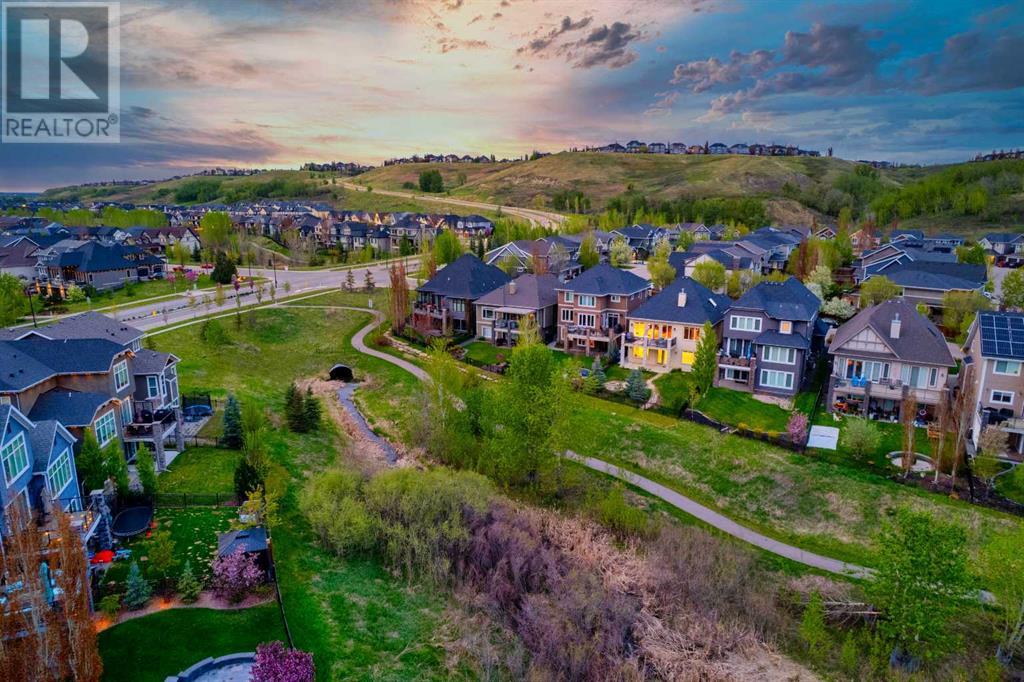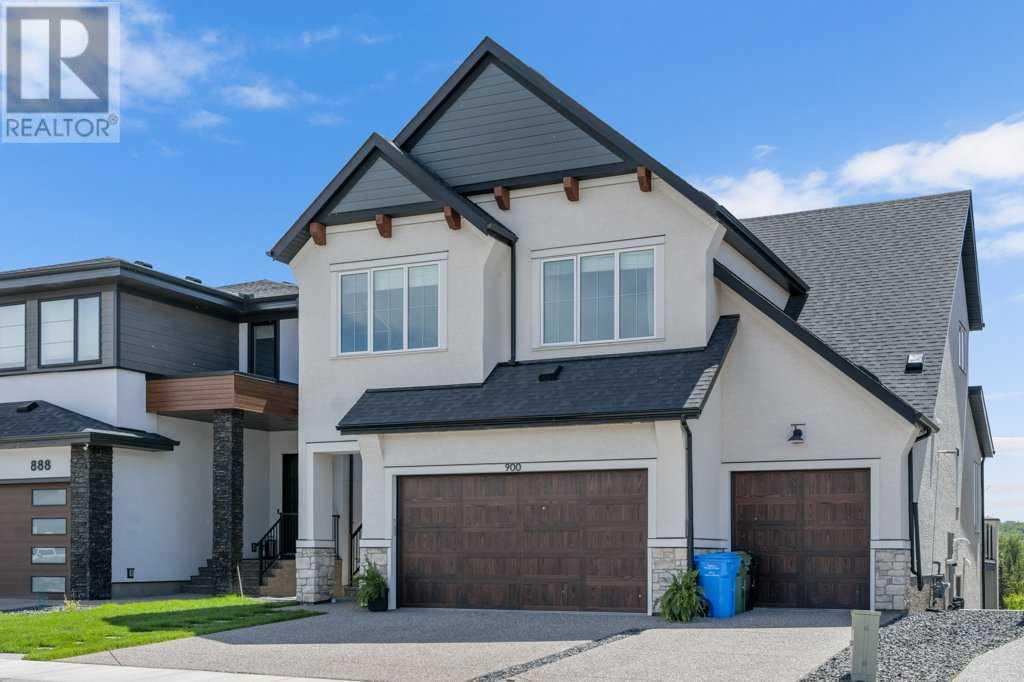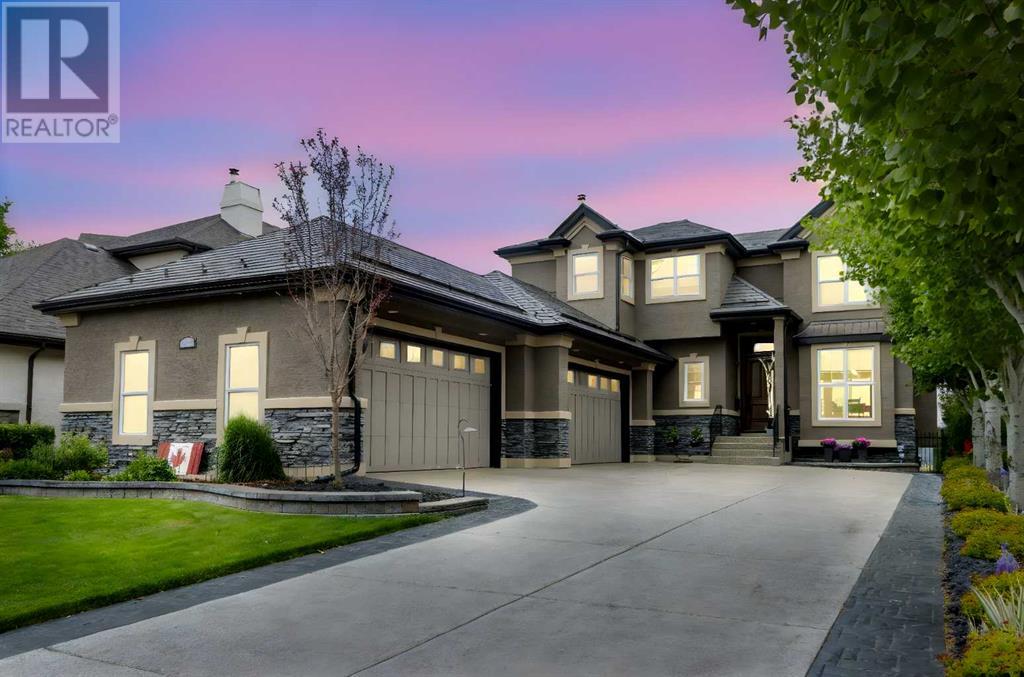Free account required
Unlock the full potential of your property search with a free account! Here's what you'll gain immediate access to:
- Exclusive Access to Every Listing
- Personalized Search Experience
- Favorite Properties at Your Fingertips
- Stay Ahead with Email Alerts
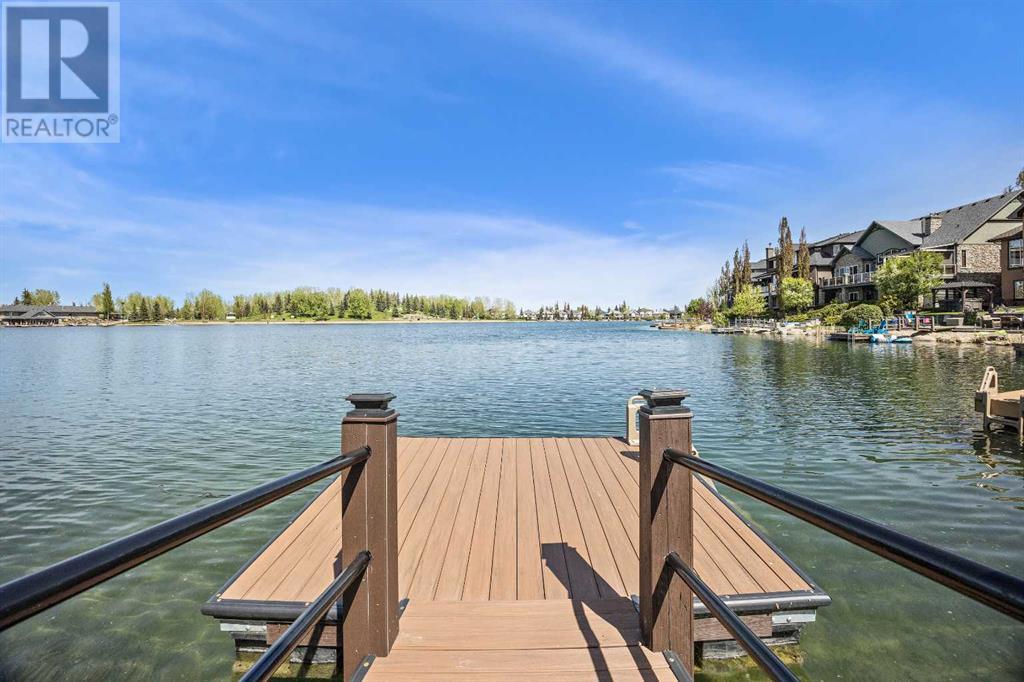
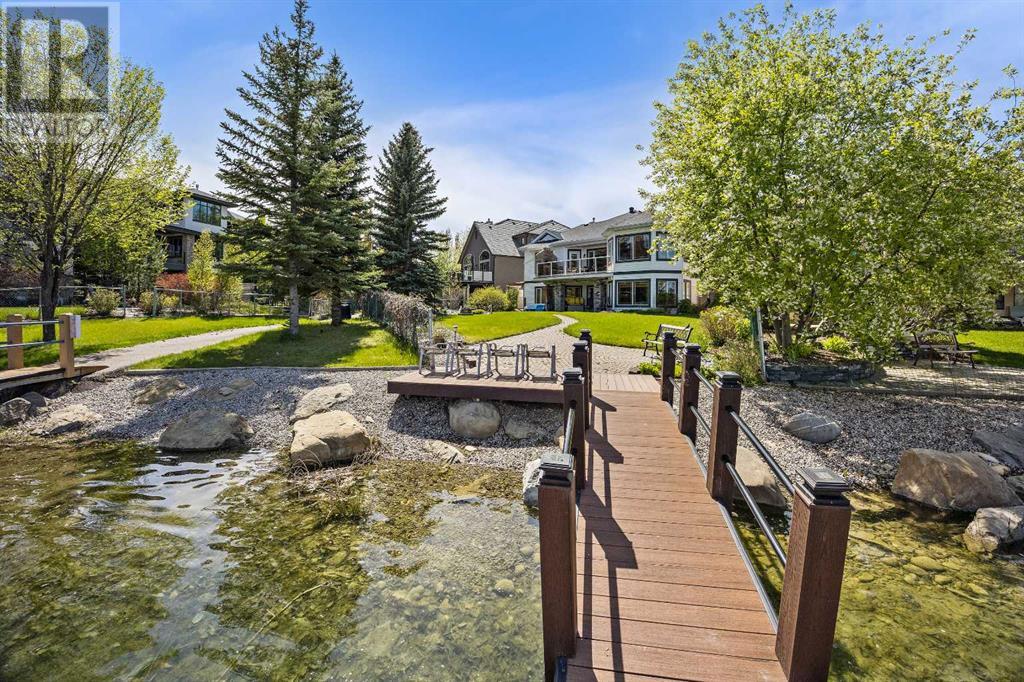
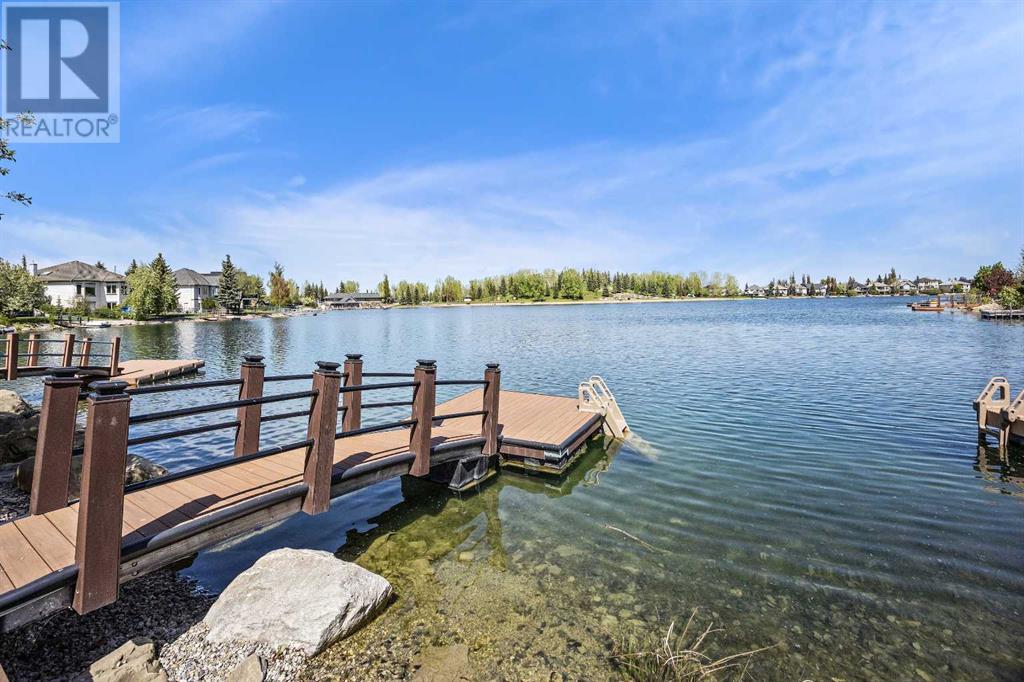
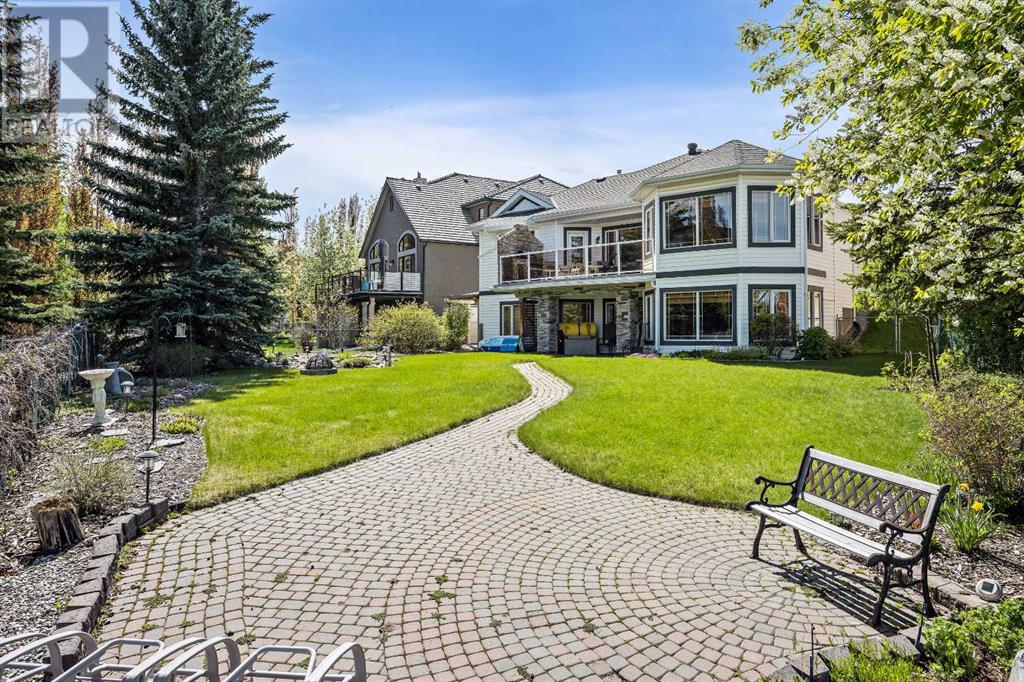
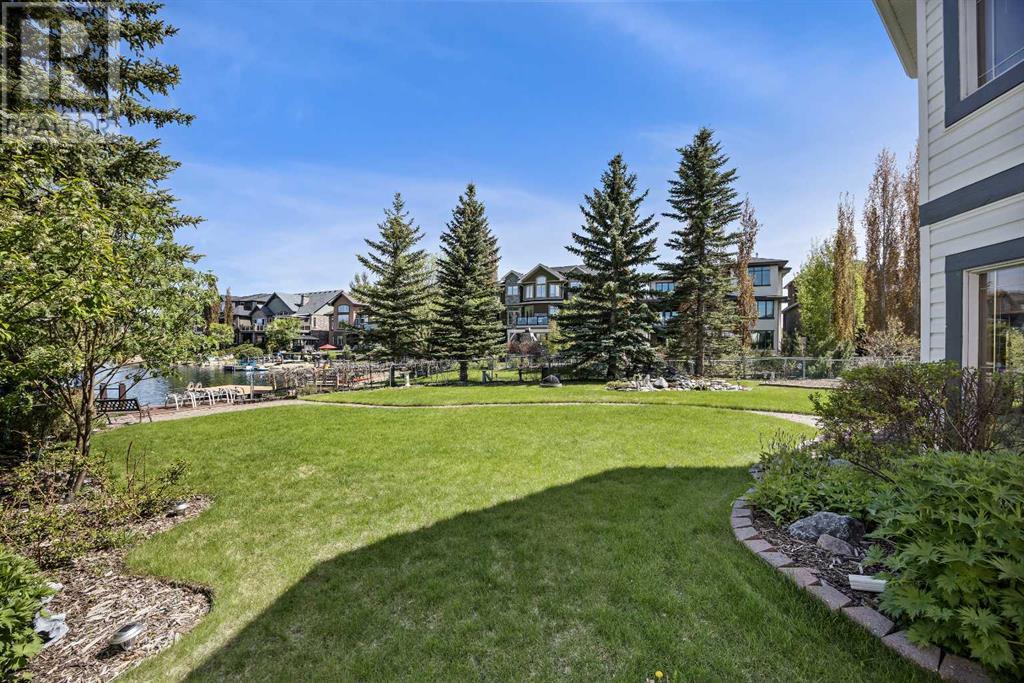
$1,699,900
76 Chaparral Cove SE
Calgary, Alberta, Alberta, T2X3L2
MLS® Number: A2206076
Property description
COTTAGE LAKESIDE RESORT LIVING - PREMIER LAKE CHAPARRAL LOCATION - Move in, and enjoy every second of this summer! Discover Estate Lakeside LIFESTYLE with all the best at your doorstep! Over 4,000 square feet of indoor and outdoor living space, with a lake in your backyard. Newer deck and private dock. Enjoy this home's prized location on a quiet, private cul-de-sac with an east-facing rear yard. It is a family-approved location with a backyard perfect for relaxing and unwinding. You can swim directly from your property, from the well-manicured landscaping to the underground sprinklers with a fantastic water feature and your private lakefront dock. Just Move in! If you find a 1956 sq ft Bungalow on .22 Acre lot backing onto a lake with your own private dock, inside the city of Calgary … buy it… because you won’t see that unicorn again anytime soon… You haven’t lived in your house until you have lived on a lake. Why waste all your time and effort driving packing and unpacking to camp for 2 days and drive back? … when you can enjoy Swimming fishing, kayaking, etc..: EVERYDAY… your home is your resort… even in the winter .. outdoor hockey with the kids, ice fishing on the weekend with your neighbours … Walking in the private park under the Christmas lights … Don’t just invest in a house when you have the opportunity to invest in your life… Living at its Best with nature, community, and wildlife at your doorsteps. Take advantage of this sought-after SE corner of the city. Estate living with a quality lifestyle, steps away from first-class golf courses, schools, parks, transit, shopping, and access to road and highway infrastructure, all nearby. Call your friendly REALTOR(R) today to book a viewing!
Building information
Type
*****
Amenities
*****
Appliances
*****
Architectural Style
*****
Basement Development
*****
Basement Features
*****
Basement Type
*****
Constructed Date
*****
Construction Material
*****
Construction Style Attachment
*****
Cooling Type
*****
Exterior Finish
*****
Fireplace Present
*****
FireplaceTotal
*****
Flooring Type
*****
Foundation Type
*****
Half Bath Total
*****
Heating Fuel
*****
Heating Type
*****
Size Interior
*****
Stories Total
*****
Total Finished Area
*****
Land information
Amenities
*****
Fence Type
*****
Landscape Features
*****
Size Depth
*****
Size Frontage
*****
Size Irregular
*****
Size Total
*****
Rooms
Main level
Breakfast
*****
4pc Bathroom
*****
Laundry room
*****
Den
*****
Foyer
*****
4pc Bathroom
*****
Primary Bedroom
*****
Dining room
*****
Kitchen
*****
Living room
*****
Basement
Storage
*****
Other
*****
Recreational, Games room
*****
Furnace
*****
4pc Bathroom
*****
Bedroom
*****
Bedroom
*****
Family room
*****
Courtesy of Jayman Realty Inc.
Book a Showing for this property
Please note that filling out this form you'll be registered and your phone number without the +1 part will be used as a password.
