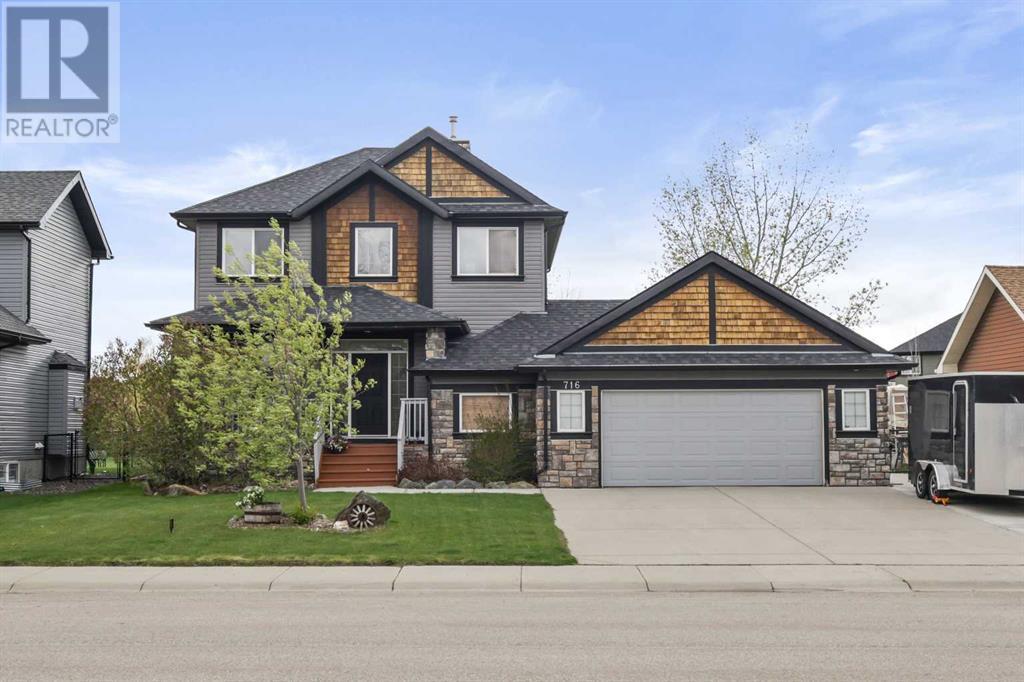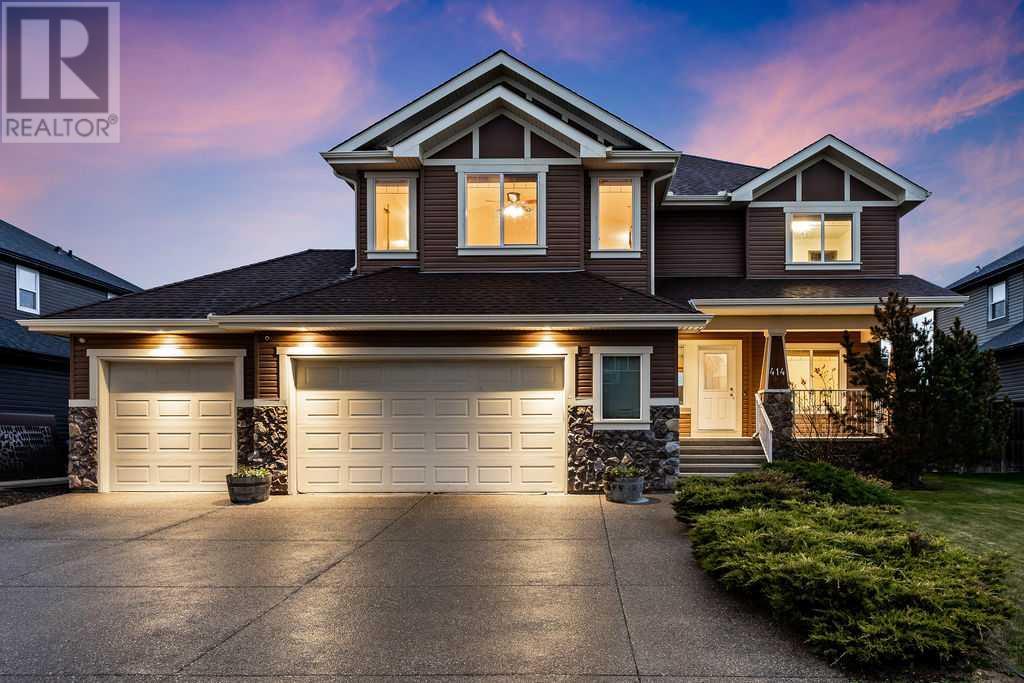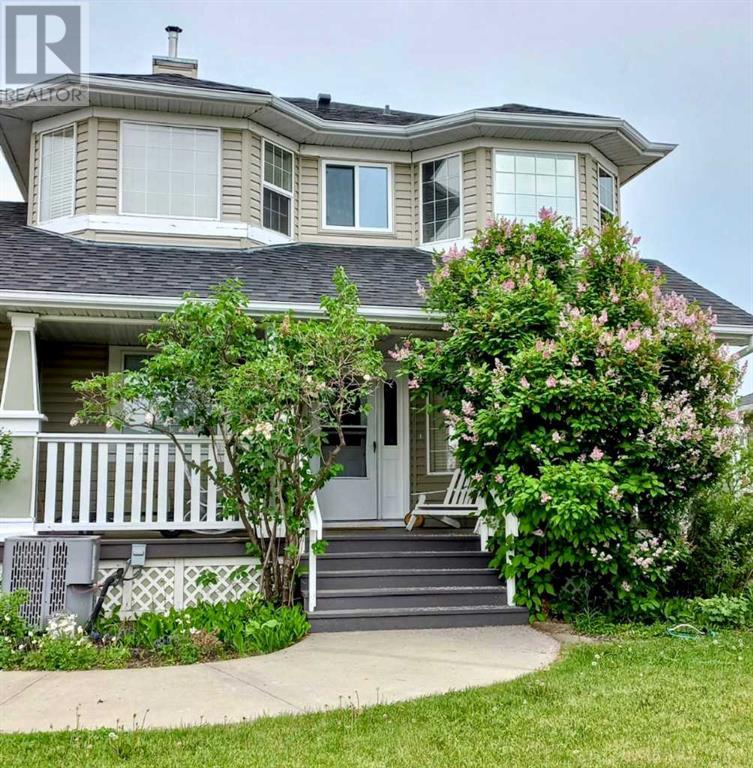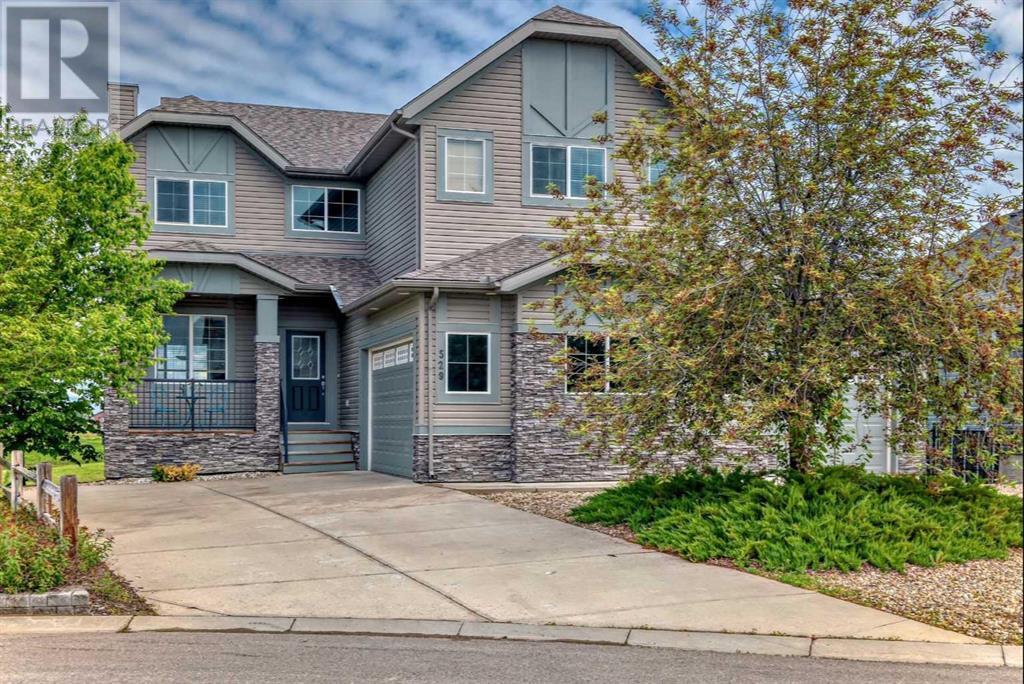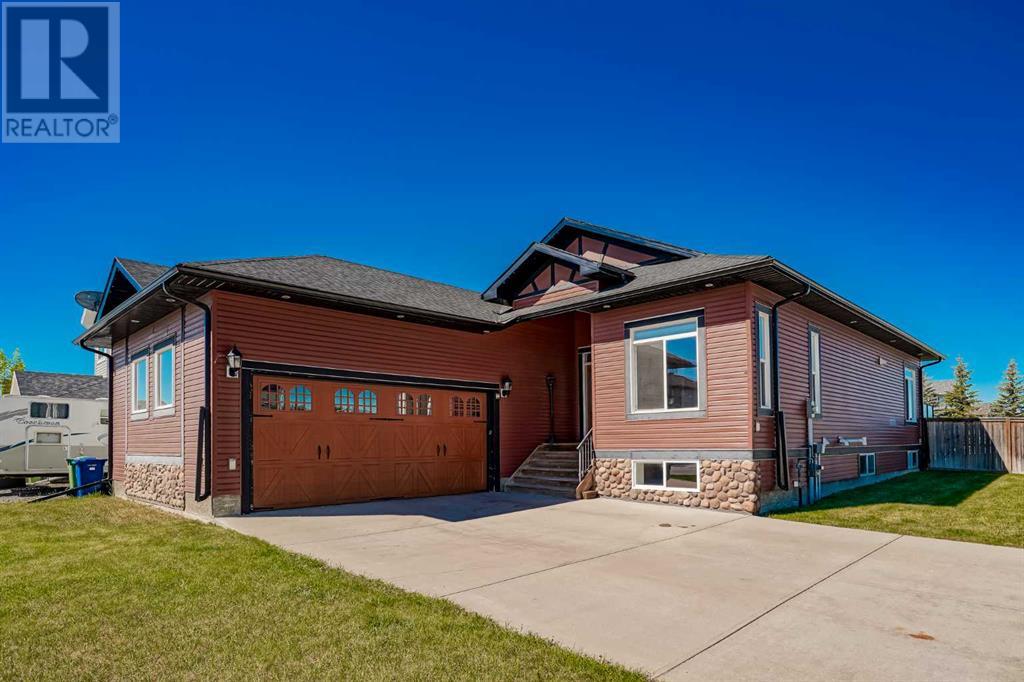Free account required
Unlock the full potential of your property search with a free account! Here's what you'll gain immediate access to:
- Exclusive Access to Every Listing
- Personalized Search Experience
- Favorite Properties at Your Fingertips
- Stay Ahead with Email Alerts

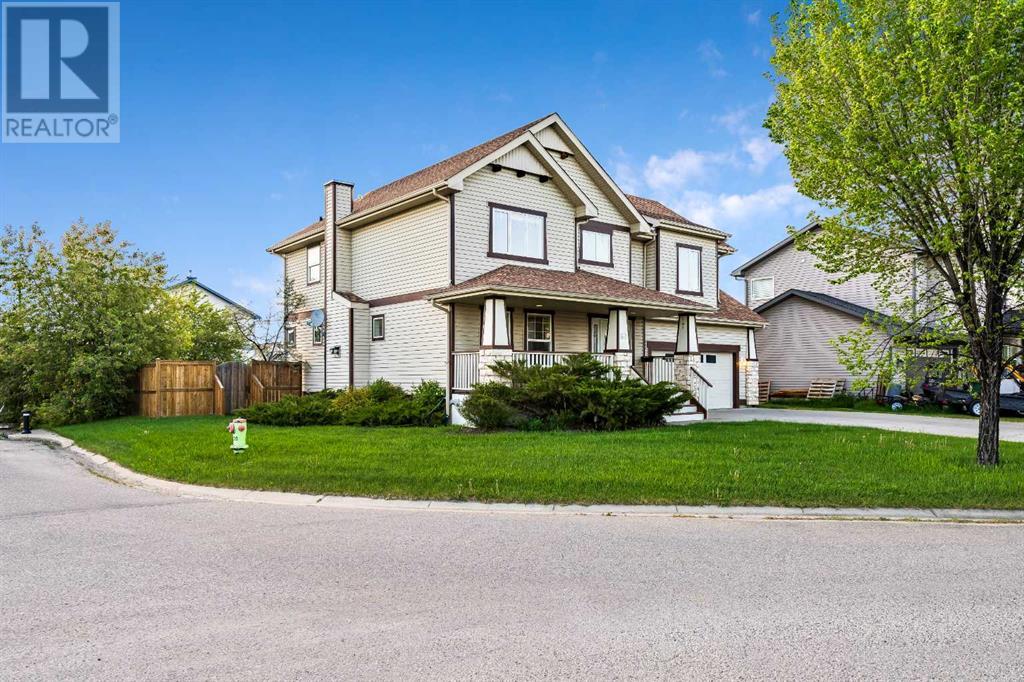
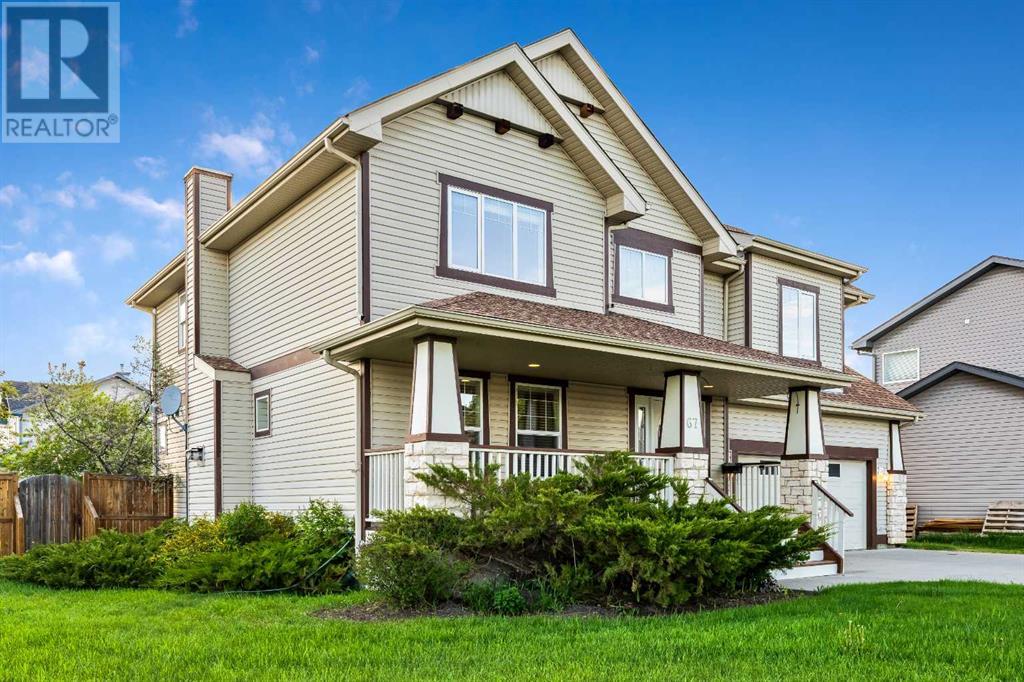
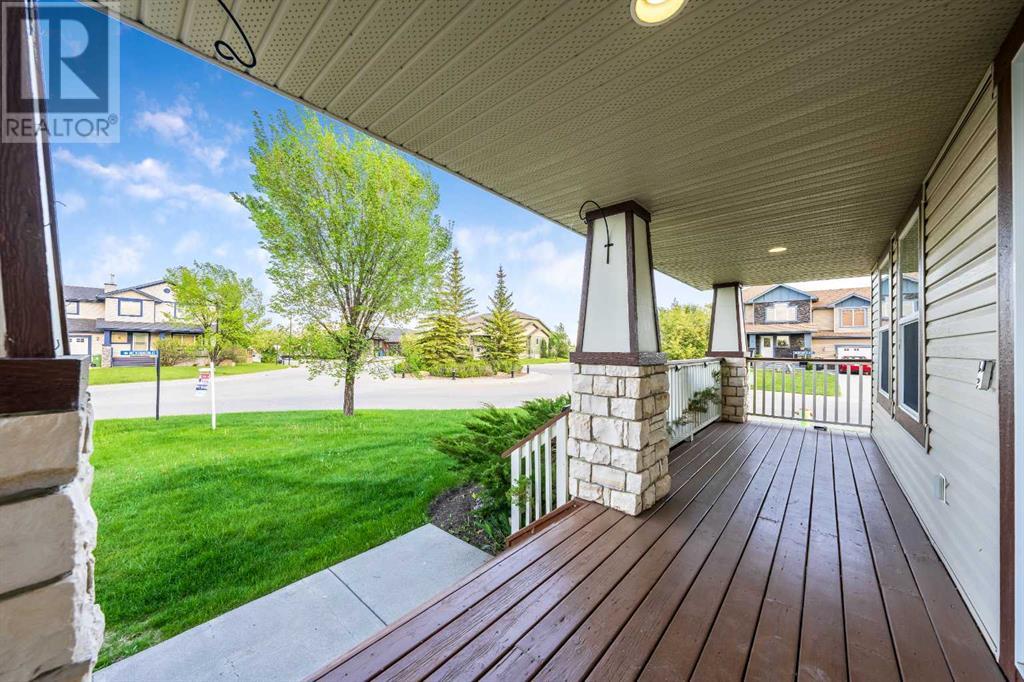
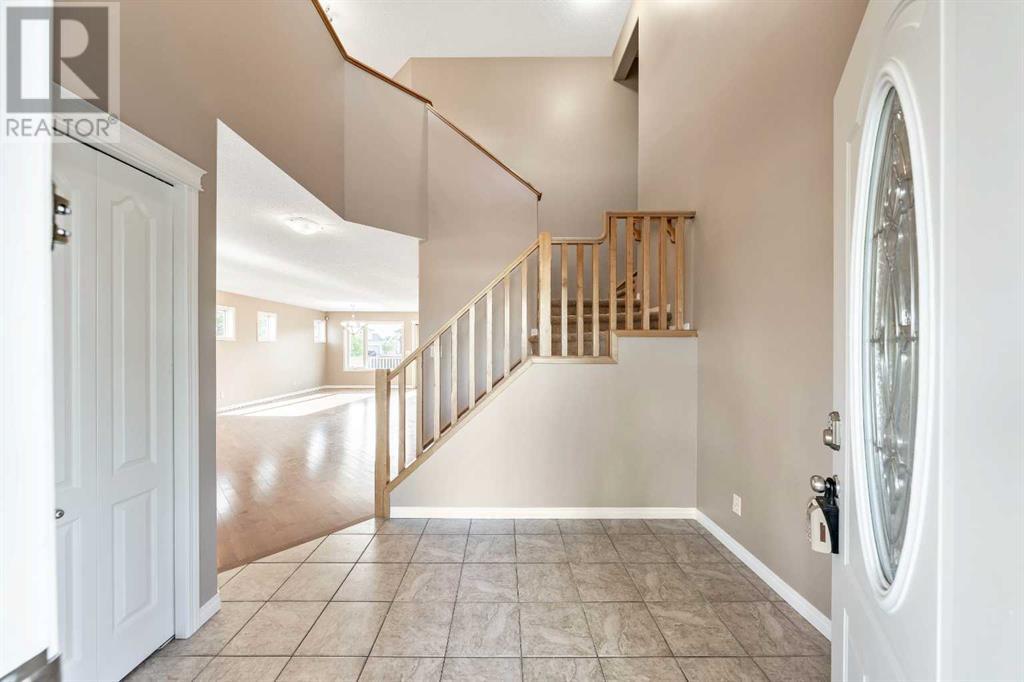
$739,900
67 Mckinnon Street NW
Langdon, Alberta, Alberta, T0J1X2
MLS® Number: A2206217
Property description
**Exciting news, the top 2 Levels recently had all its walls, doors and trim professionally painted - May 2025!** Welcome to this fully finished two-story home on a 0.21-acre corner lot in an established neighborhood. ZONED DC75, therefore, if you are looking for room to build a shop or 2nd garage, lets discuss the options! From the outside, this home has undeniable curb appeal. Beautiful high ceilings in the open front entry creates an instantly inviting atmosphere. The main floor features a cozy living room with gas fireplace, and new hardwood floors (2020) that lead into a spacious kitchen with maple cabinets, a raised eating bar, built-in desk area, and walk-in pantry. The dining area is bathed in natural light from south- and west-facing windows, and patio doors open to a generous deck, great for family barbecues or just relaxing outside. To round out the main floor, there’s a bright office/den, a two-piece bathroom, and laundry room. Up the split staircase, to one side is the large primary bedroom with walk-in closet and five-piece ensuite with soaker tub, separate shower, and dual sinks. The sunny bonus room is perfect for family fun or movie nights, and two more well-sized bedrooms that share a Jack-and-Jill bathroom—ideal for kids or guests. The fully developed basement (renovated in 2022) is made for entertaining, and features a huge fourth bedroom, three-piece bathroom, and plenty of storage. As well as a new hot water tank in 2024 and a water softener. The oversized double garage is insulated for year-round comfort, and the large, fenced yard has room for kids to play, RV parking, or even a second garage. There’s also a dog run and sizeable garden bed for growing your own vegetables. This home is ideal for a growing family. Why choose Langdon? With it’s peaceful vibe and short commute to Calgary, Langdon has everything you want, including two elementary schools, a brand-new high school, parks, walking trails, ball diamonds, emergency services, dining, shops, a golf course, and friendly welcoming neighbours. Call today to schedule your viewing!
Building information
Type
*****
Appliances
*****
Basement Development
*****
Basement Type
*****
Constructed Date
*****
Construction Material
*****
Construction Style Attachment
*****
Cooling Type
*****
Exterior Finish
*****
Fireplace Present
*****
FireplaceTotal
*****
Flooring Type
*****
Foundation Type
*****
Half Bath Total
*****
Heating Fuel
*****
Heating Type
*****
Size Interior
*****
Stories Total
*****
Total Finished Area
*****
Land information
Amenities
*****
Fence Type
*****
Landscape Features
*****
Size Depth
*****
Size Frontage
*****
Size Irregular
*****
Size Total
*****
Rooms
Upper Level
5pc Bathroom
*****
5pc Bathroom
*****
Bonus Room
*****
Bedroom
*****
Bedroom
*****
Primary Bedroom
*****
Main level
2pc Bathroom
*****
Laundry room
*****
Office
*****
Living room
*****
Dining room
*****
Kitchen
*****
Other
*****
Basement
3pc Bathroom
*****
Storage
*****
Furnace
*****
Family room
*****
Bedroom
*****
Upper Level
5pc Bathroom
*****
5pc Bathroom
*****
Bonus Room
*****
Bedroom
*****
Bedroom
*****
Primary Bedroom
*****
Main level
2pc Bathroom
*****
Laundry room
*****
Office
*****
Living room
*****
Dining room
*****
Kitchen
*****
Other
*****
Basement
3pc Bathroom
*****
Storage
*****
Furnace
*****
Family room
*****
Bedroom
*****
Courtesy of RE/MAX First
Book a Showing for this property
Please note that filling out this form you'll be registered and your phone number without the +1 part will be used as a password.



