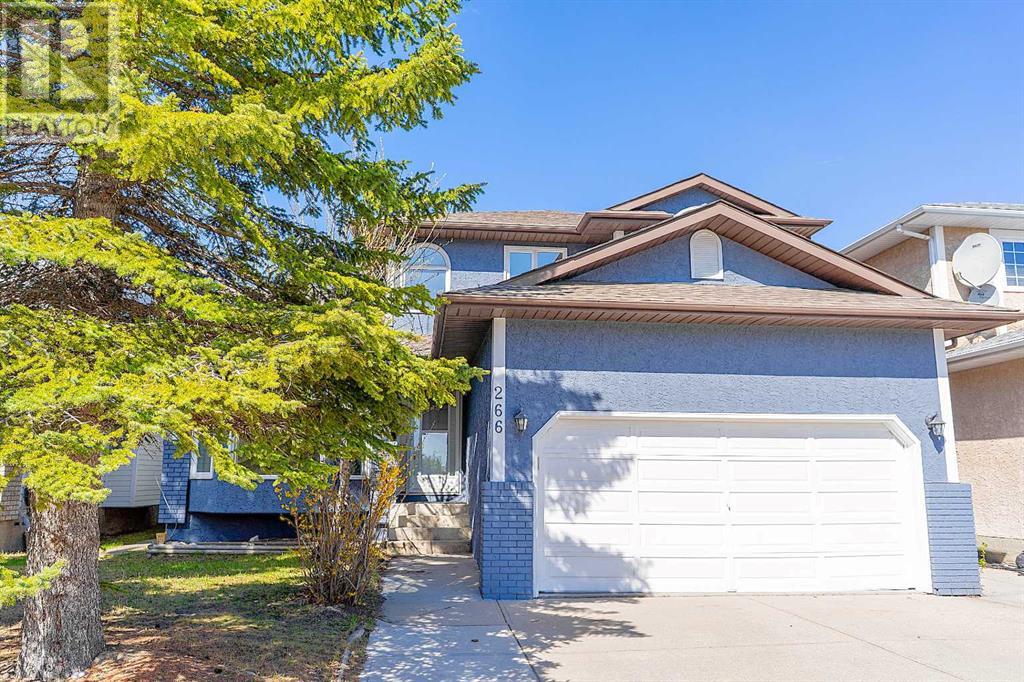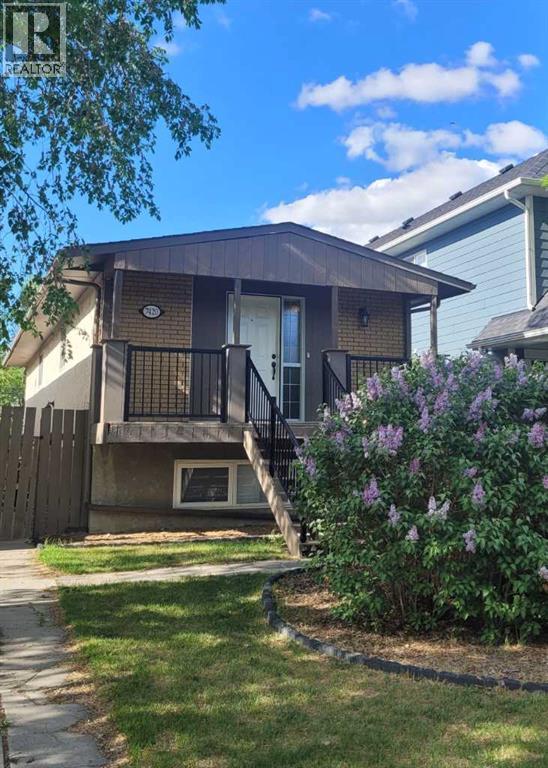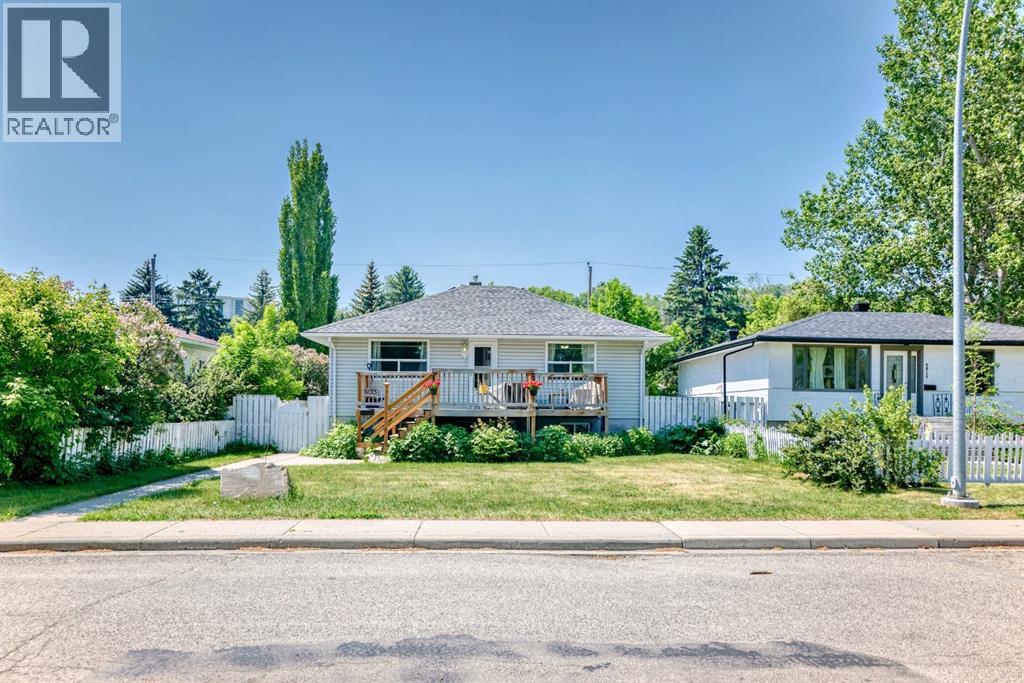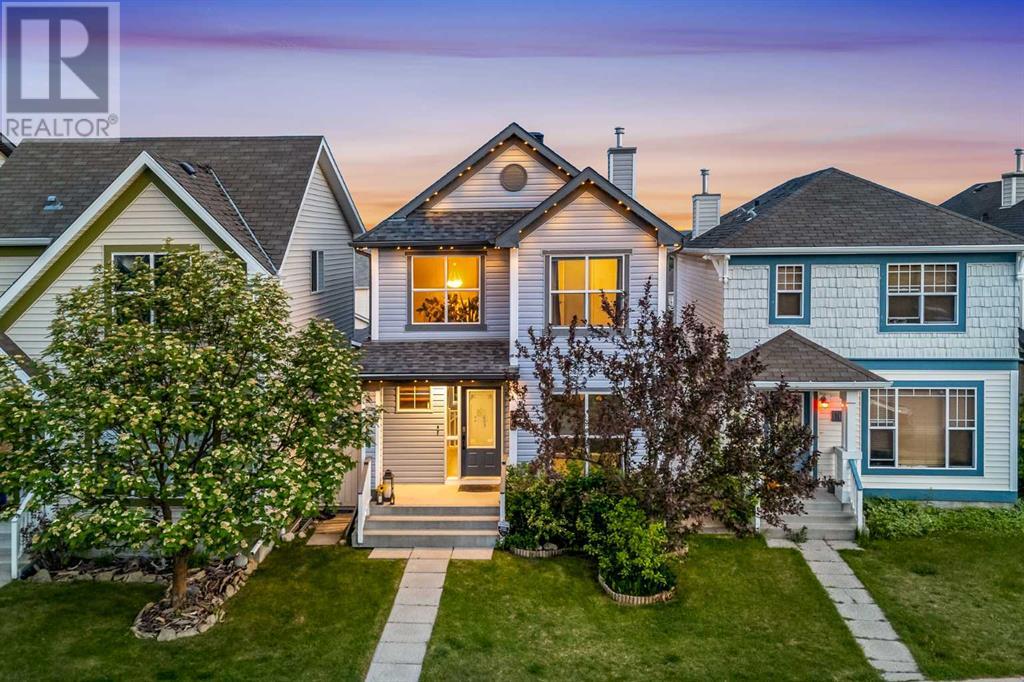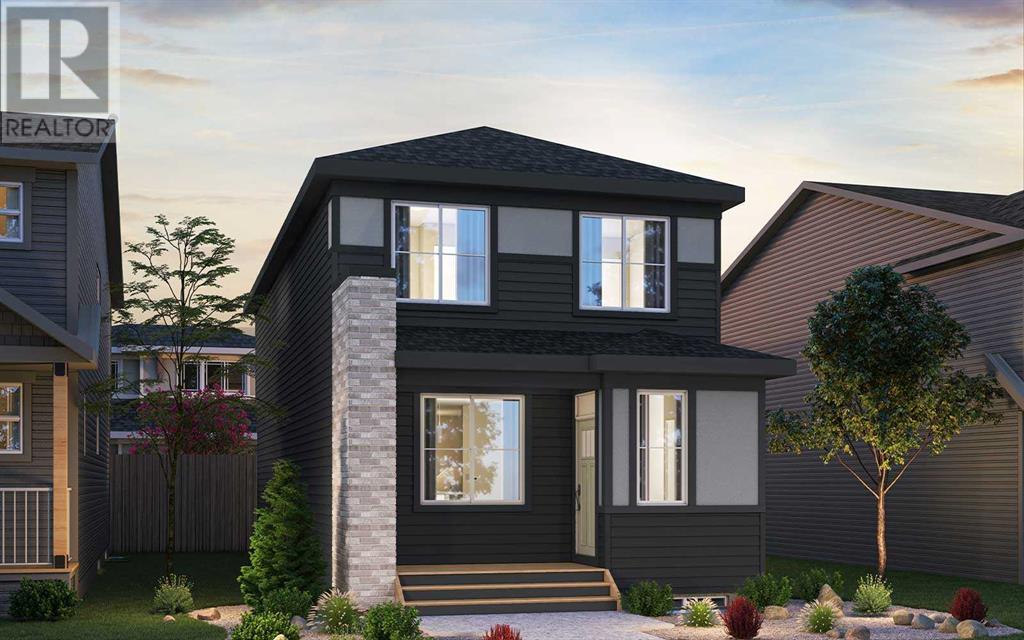Free account required
Unlock the full potential of your property search with a free account! Here's what you'll gain immediate access to:
- Exclusive Access to Every Listing
- Personalized Search Experience
- Favorite Properties at Your Fingertips
- Stay Ahead with Email Alerts





$674,900
9095 Scurfield Drive NW
Calgary, Alberta, Alberta, T3L1L3
MLS® Number: A2206231
Property description
This FULLY DEVELOPED BI-LEVEL offers a smart layout, cozy updates, and a WALKOUT BASEMENT that opens up real options, whether you’re looking to live, rent, or do both. Sitting directly ACROSS FROM A PARK, this home gives you the quiet comfort of a family-friendly street with green space just steps away.Upstairs, you’ll find a BRIGHT, FRESHLY PAINTED space with NEW LIGHT FIXTURES, HARDWOOD FLOORS, and a living room that feels warm and inviting the moment you walk in. The kitchen has had a refresh too—CABINETS PROFESSIONALLY PAINTED with NEW HARDWARE, plus a NEW MICROWAVE HOODFAN that vents outside and a NEWER STOVE to make daily cooking a breeze. Just off the dining area is your BALCONY overlooking the BIG SUNNY SE-FACING BACKYARD—perfect for summer BBQs, a quiet coffee, or watching the kids play below.The upstairs layout is ideal for privacy. The BIG PRIMARY BEDROOM features a CHEATER DOOR to the 4-PIECE BATHROOM, and thanks to the SKYLIGHT above, the whole space feels bright and open. The SECOND BEDROOM sits on the opposite side of the home with the bathroom in between, giving everyone more space and quiet.Downstairs is where the value really shines. The WALKOUT BASEMENT offers a SEPARATE ENTRANCE—ready for roommates, extended family, or to turn into a LEGAL SUITE that could generate around $1,000/month (about the same as a $186,000 mortgage!). You’ve got a BEDROOM, FULL BATHROOM, a cozy GAS FIREPLACE, and a WETBAR with a BAR FRIDGE to top it off. The lower-level WINDOWS are generously sized so it doesn’t feel like a basement, and the LARGE UTILITY ROOM gives you extra storage space that’s hard to find.Outside, you’ll love the HUGE EXPOSED AGGREGATE PATIO with steps, perfect for entertaining. There’s also a GARDEN SHED for your tools and toys, and the DOUBLE ATTACHED GARAGE is already DRYWALLED and ready to go.Located in SCENIC ACRES, this home puts you close to everything—SCHOOLS, CROWFOOT CROSSING for groceries, coffee, and a movie night, plus easy acce ss to CROWCHILD and STONEY TRAIL to get anywhere fast. The CROWFOOT LRT with PARK & RIDE makes commuting downtown a breeze.This is one of those homes that just makes sense—smart upgrades, income potential, and a layout that fits real life. Come see it before someone else does! Estimated rental income of approximately $1,000/month is not guaranteed and should be independently verified by the buyer
Building information
Type
*****
Appliances
*****
Architectural Style
*****
Basement Development
*****
Basement Features
*****
Basement Type
*****
Constructed Date
*****
Construction Style Attachment
*****
Cooling Type
*****
Exterior Finish
*****
Fireplace Present
*****
FireplaceTotal
*****
Flooring Type
*****
Foundation Type
*****
Half Bath Total
*****
Heating Fuel
*****
Heating Type
*****
Size Interior
*****
Total Finished Area
*****
Land information
Amenities
*****
Fence Type
*****
Landscape Features
*****
Size Frontage
*****
Size Irregular
*****
Size Total
*****
Rooms
Main level
Primary Bedroom
*****
Living room
*****
Kitchen
*****
Dining room
*****
Bedroom
*****
4pc Bathroom
*****
Basement
Recreational, Games room
*****
Laundry room
*****
Family room
*****
Bedroom
*****
3pc Bathroom
*****
Courtesy of Real Broker
Book a Showing for this property
Please note that filling out this form you'll be registered and your phone number without the +1 part will be used as a password.

