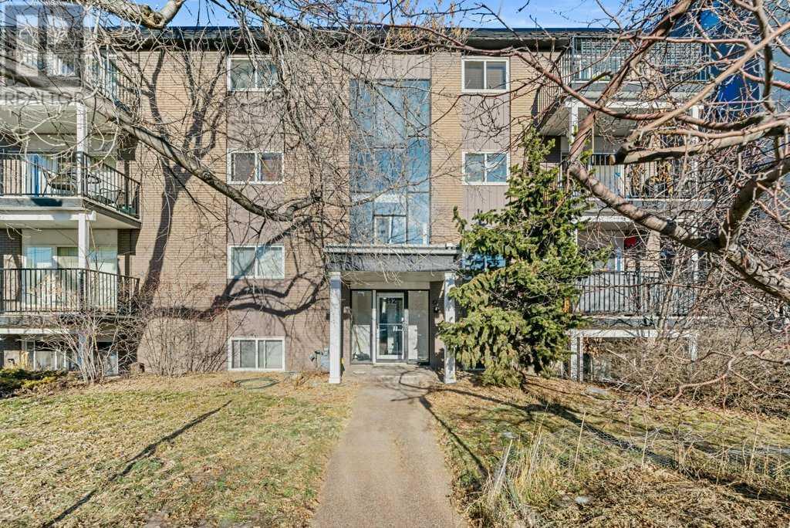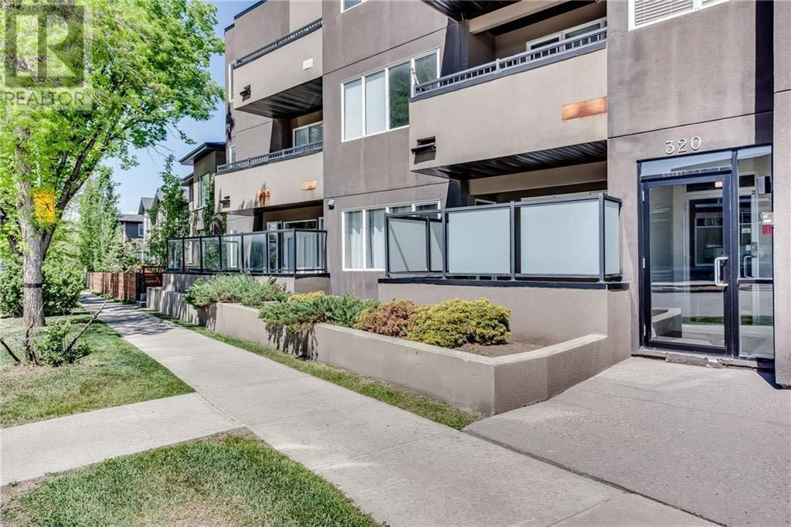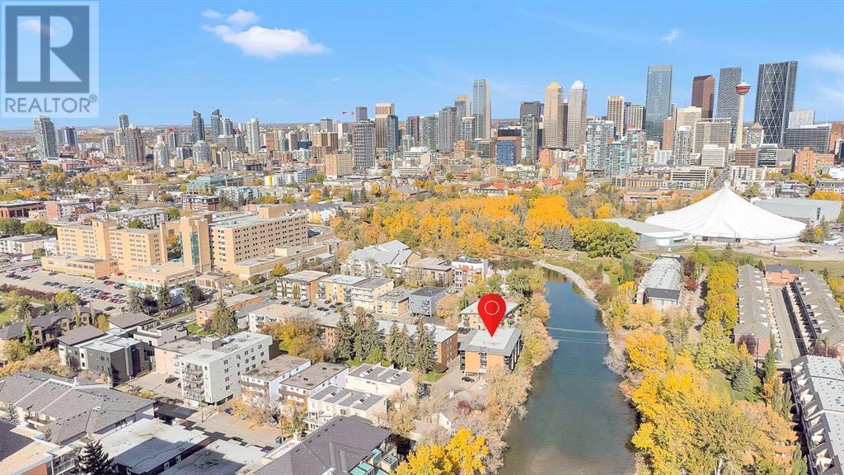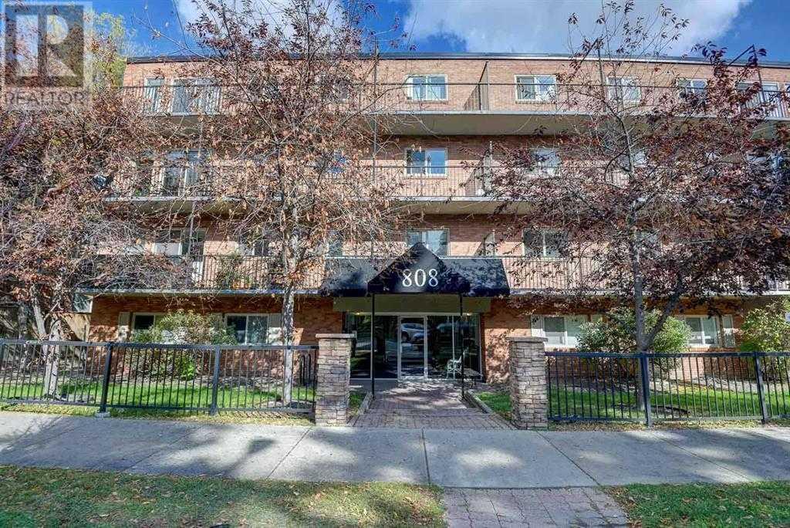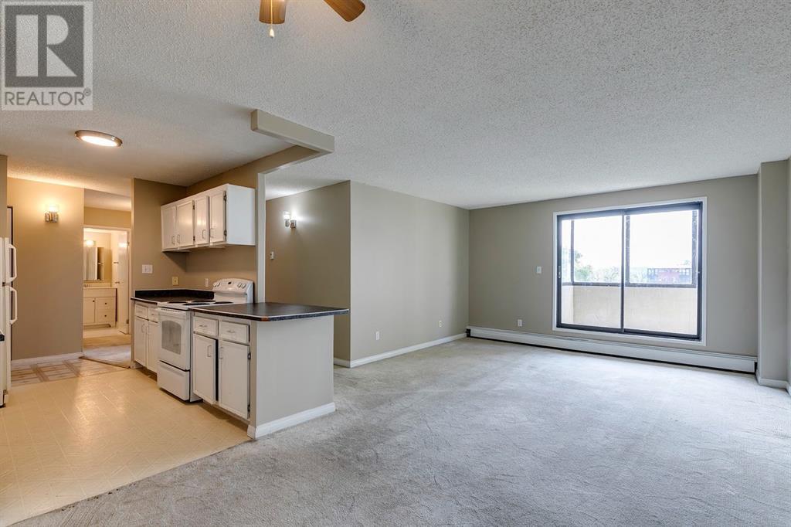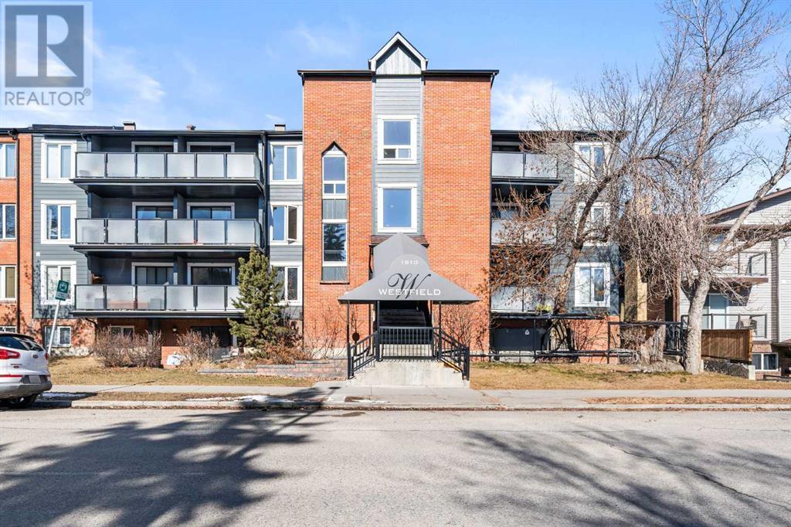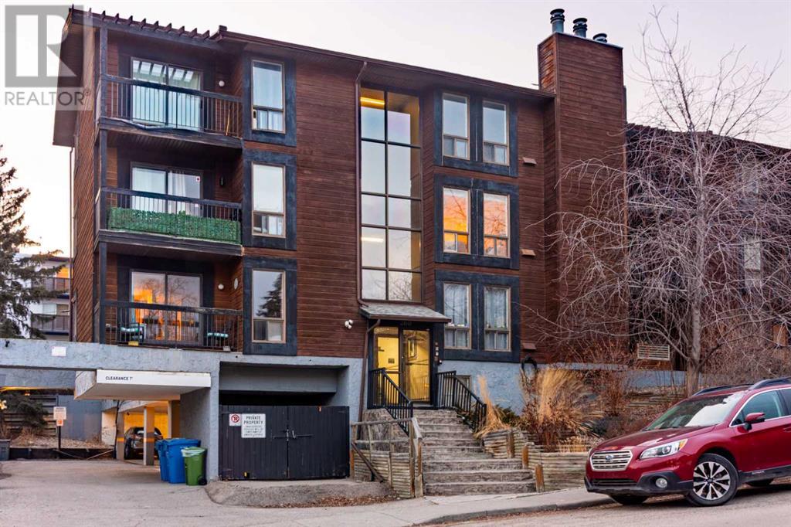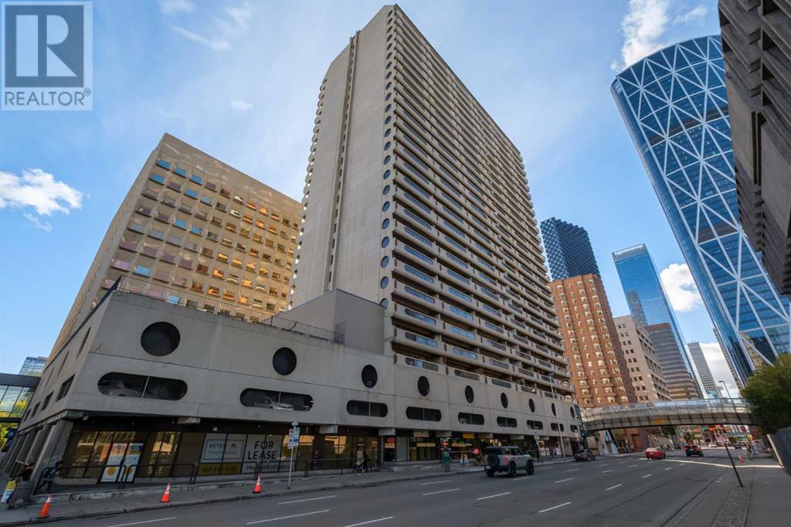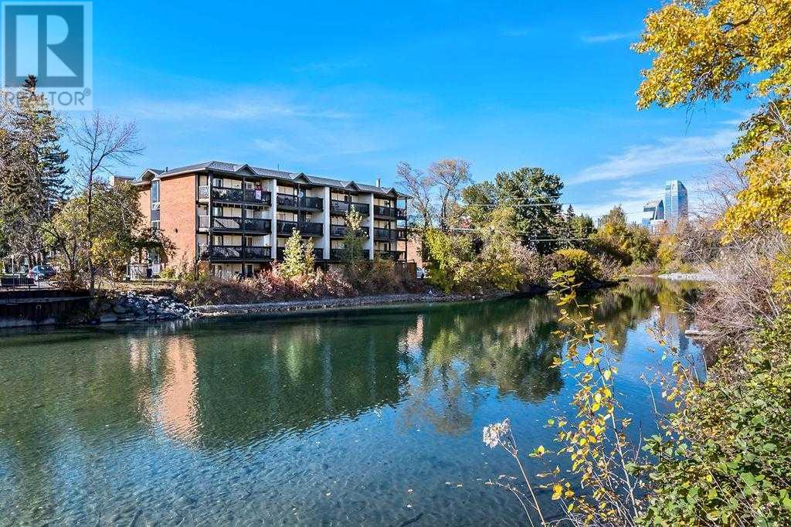Free account required
Unlock the full potential of your property search with a free account! Here's what you'll gain immediate access to:
- Exclusive Access to Every Listing
- Personalized Search Experience
- Favorite Properties at Your Fingertips
- Stay Ahead with Email Alerts
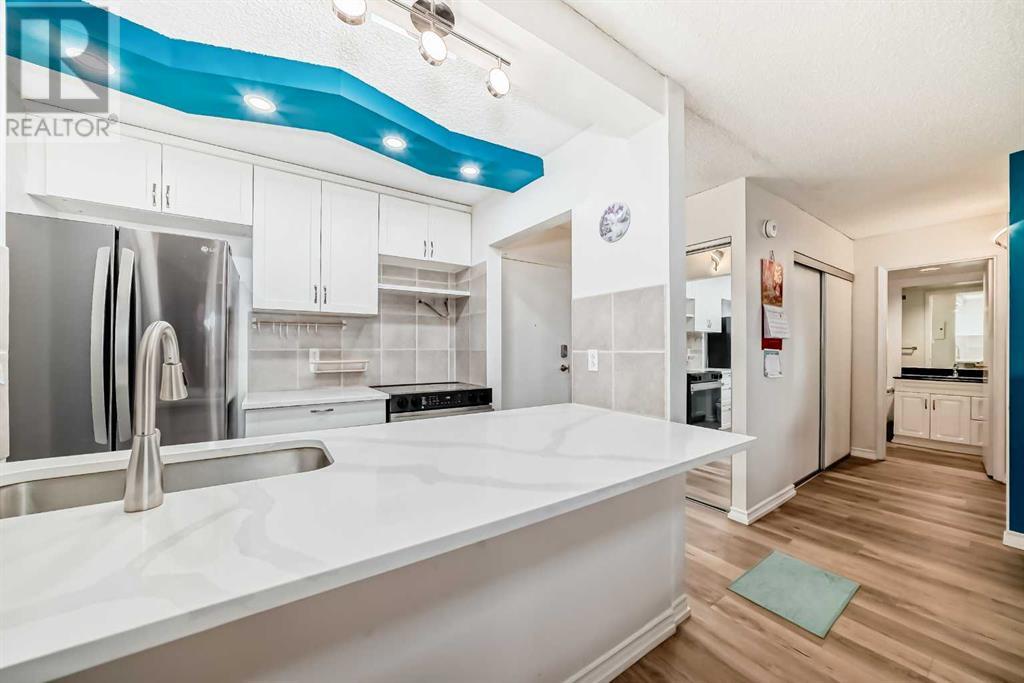


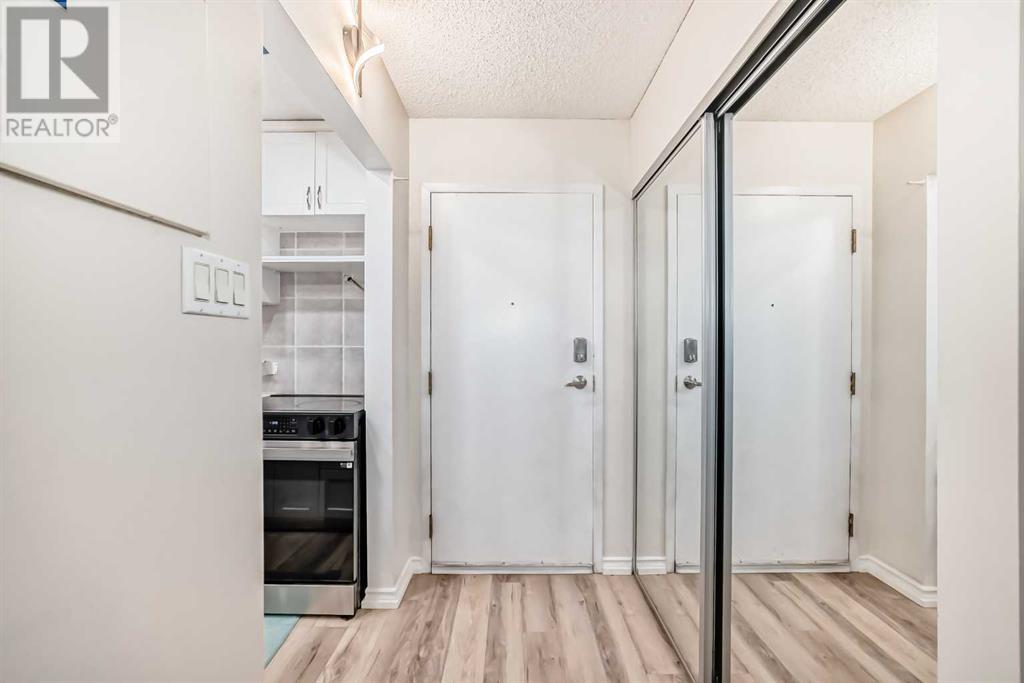

$224,900
1512, 221 6 Avenue SE
Calgary, Alberta, Alberta, T2G4Z9
MLS® Number: A2206427
Property description
This freshly-updated 1-bedroom, 1-bath condo offers a perfect blend of modern updates, convenience, and downtown living. With 706 sq ft of thoughtfully designed space, this home features an open and airy layout, freshly updated with neutral paint throughout. The newly renovated kitchen boasts sleek, modern cabinets and high-quality appliances, creating a fresh and inviting atmosphere. Included with the condo are the bed, sofa, and TV stand. The luxury vinyl plank flooring throughout adds an elegant touch that is both durable and easy to maintain. Step outside onto the oversized balcony to enjoy breathtaking downtown views, offering the perfect setting to relax or entertain. The building itself offers fantastic amenities to enhance your lifestyle, including a gym with a sauna, a racquetball court, and a rooftop terrace where you can take in the stunning city skyline. For your convenience, there is an on-site building caretaker, laundry facilities, and easy access to the Plus15 for seamless commuting. Additionally, the condo comes with 1 underground assigned parking stall, ensuring you have a secure place for your vehicle. This condo is located in a well-maintained building that provides a blend of comfort and convenience, making it an ideal choice for anyone looking to live in the heart of downtown.
Building information
Type
*****
Amenities
*****
Appliances
*****
Architectural Style
*****
Constructed Date
*****
Construction Material
*****
Construction Style Attachment
*****
Cooling Type
*****
Exterior Finish
*****
Flooring Type
*****
Half Bath Total
*****
Heating Fuel
*****
Heating Type
*****
Size Interior
*****
Stories Total
*****
Total Finished Area
*****
Land information
Amenities
*****
Size Total
*****
Rooms
Main level
Foyer
*****
Primary Bedroom
*****
4pc Bathroom
*****
Storage
*****
Kitchen
*****
Dining room
*****
Living room
*****
Foyer
*****
Primary Bedroom
*****
4pc Bathroom
*****
Storage
*****
Kitchen
*****
Dining room
*****
Living room
*****
Foyer
*****
Primary Bedroom
*****
4pc Bathroom
*****
Storage
*****
Kitchen
*****
Dining room
*****
Living room
*****
Courtesy of RE/MAX First
Book a Showing for this property
Please note that filling out this form you'll be registered and your phone number without the +1 part will be used as a password.
