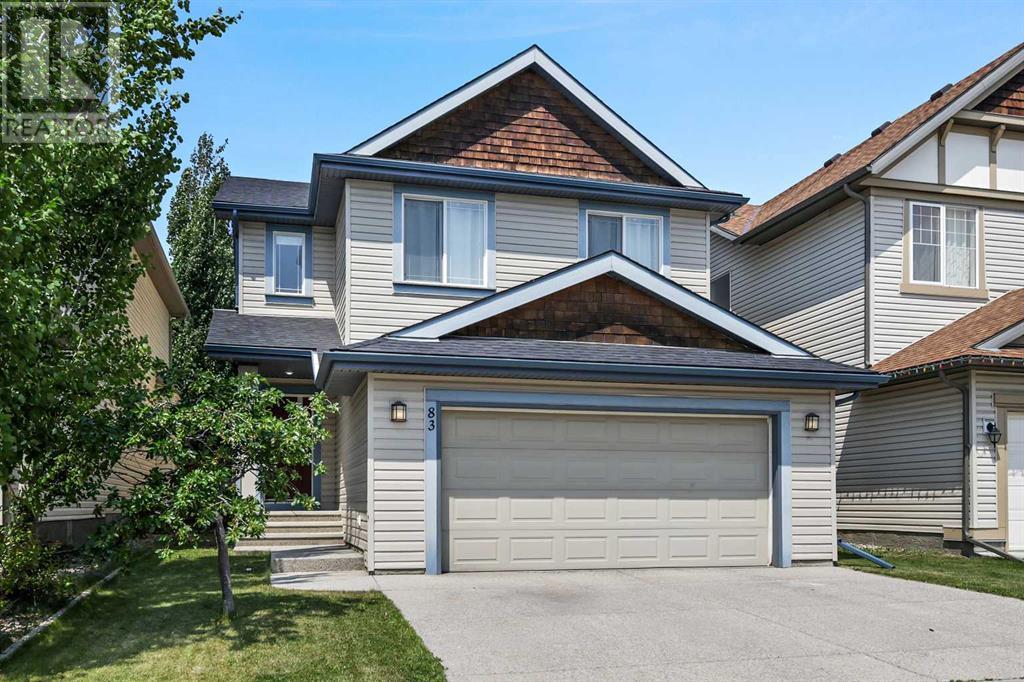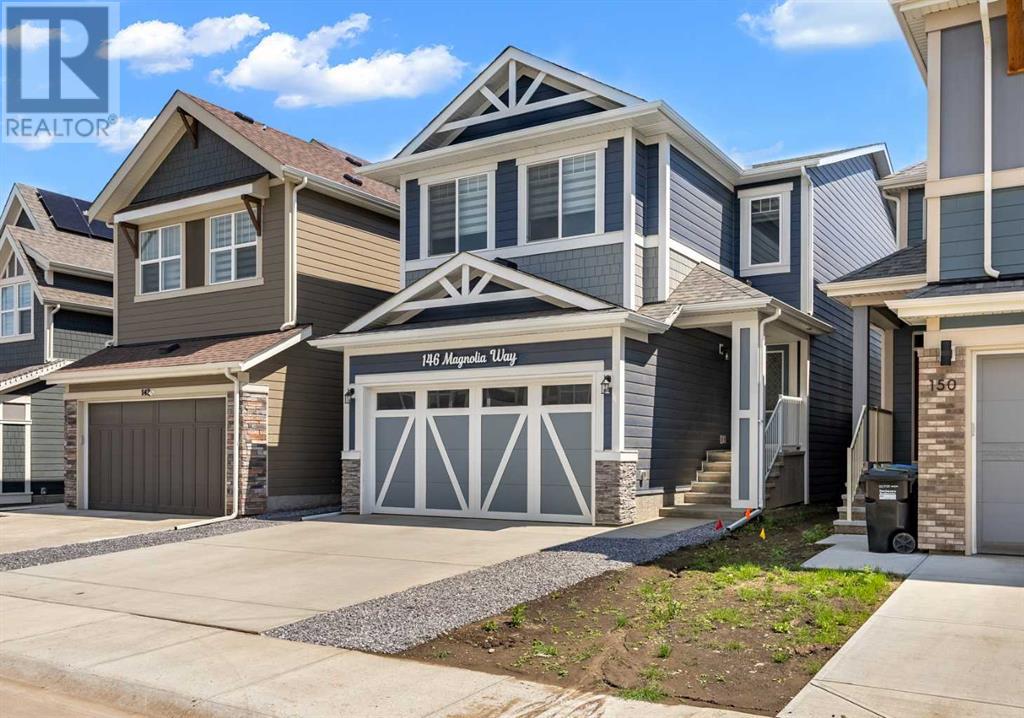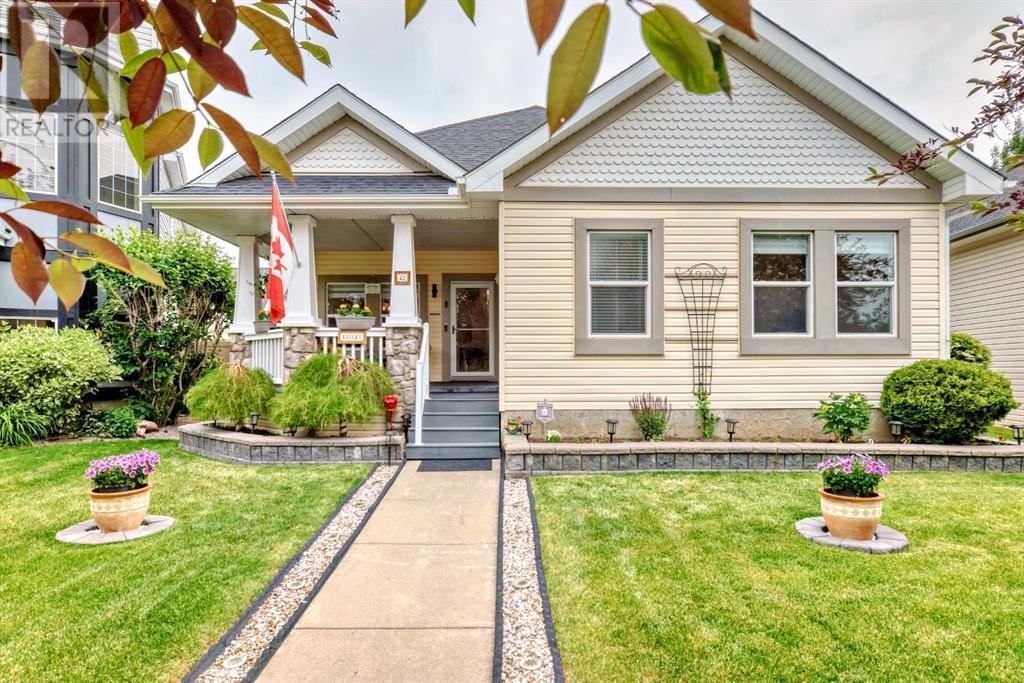Free account required
Unlock the full potential of your property search with a free account! Here's what you'll gain immediate access to:
- Exclusive Access to Every Listing
- Personalized Search Experience
- Favorite Properties at Your Fingertips
- Stay Ahead with Email Alerts
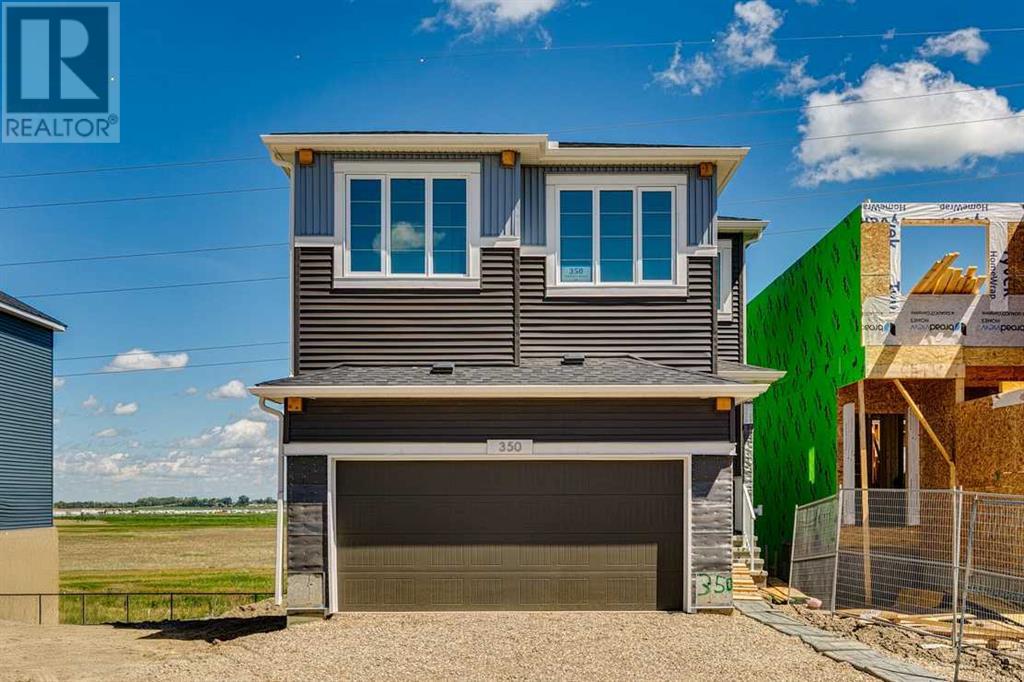
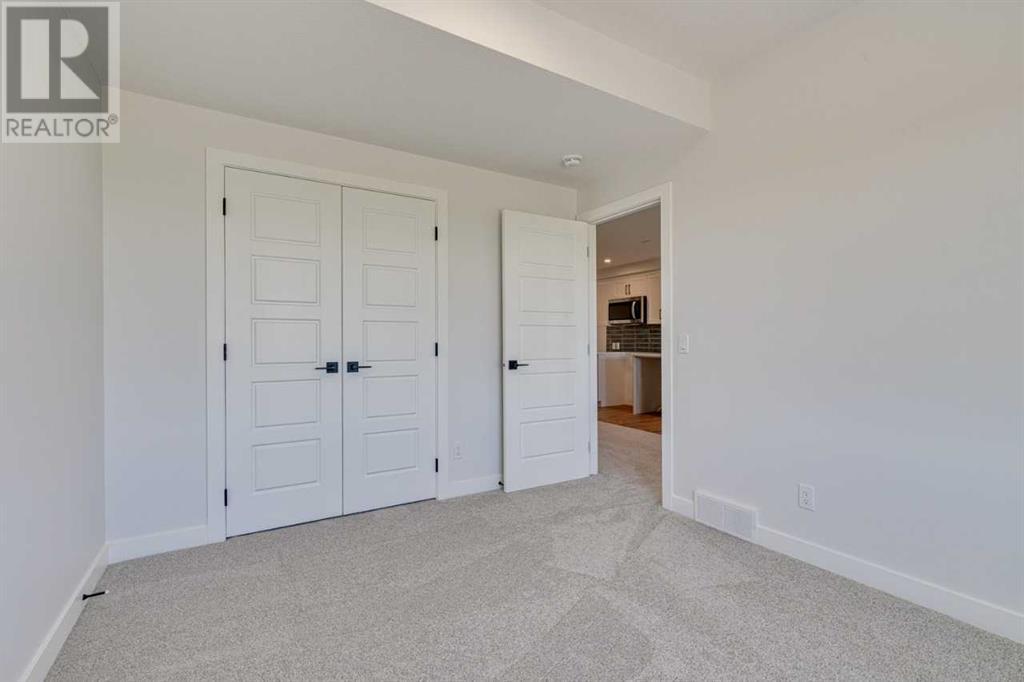
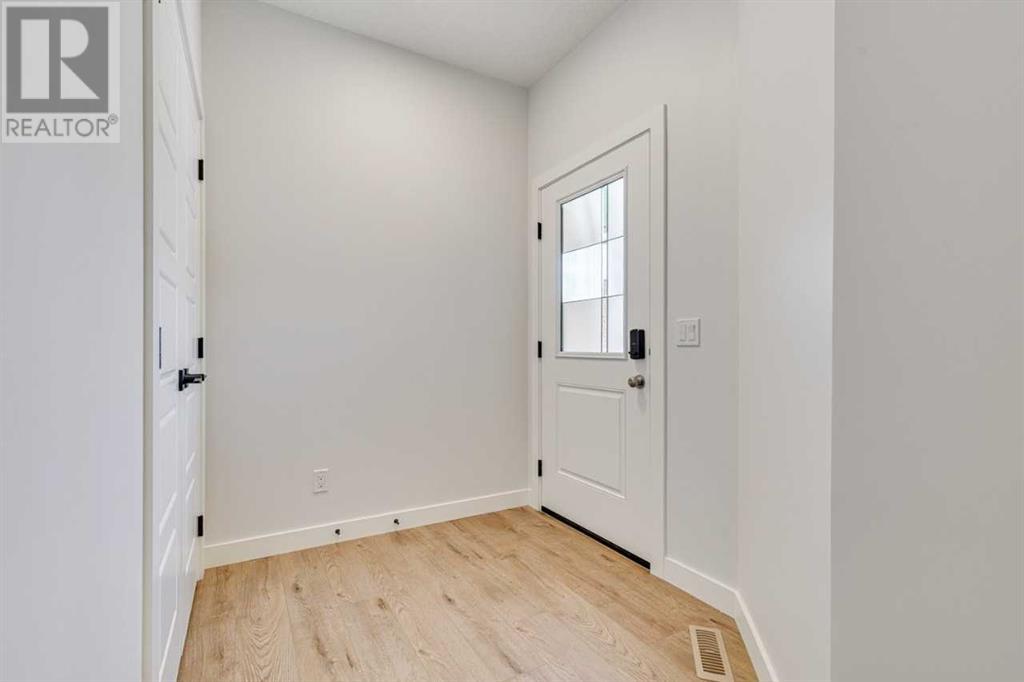
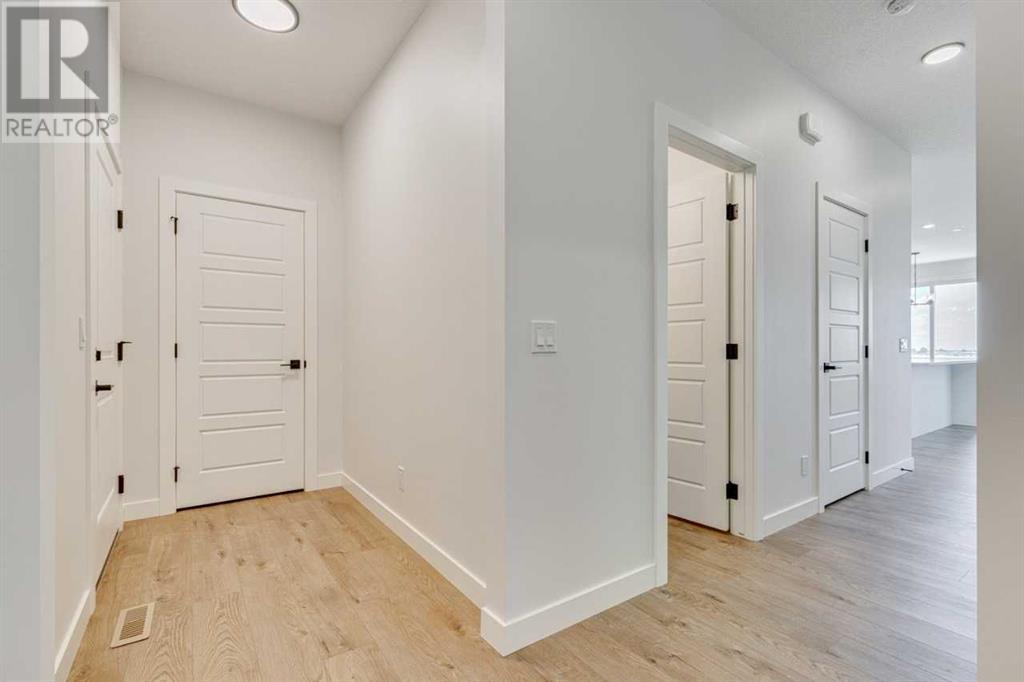

$848,600
350 Hotchkiss Manor SE
Calgary, Alberta, Alberta, T3S0J9
MLS® Number: A2206666
Property description
Welcome to The Bennett. Built by a trusted builder with over 70 years of experience, this home showcases on-trend, designer-curated interior selections tailored for a home that feels personalized to you. This energy-efficient home is Built Green certified and includes triple-pane windows, a high-efficiency furnace, and a solar chase for a solar-ready setup. With blower door testing that can offer up to may be eligible for up to 25% mortgage insurance savings, plus an electric car charger rough-in, it’s designed for sustainable, future-forward living. Featuring a full suite of smart home technology, this home includes a programmable thermostat, ring camera doorbell, smart front door lock, smart and motion-activated switches—all seamlessly controlled via an Amazon Alexa touchscreen hub. Stainless Steel Washer and Dryer and Open Roller Blinds provided by Sterling Homes Calgary at no extra cost! $2,500 landscaping credit is also provided by Sterling Homes Calgary until July 1st, 2025. The executive kitchen features built-in stainless steel appliances, a gas cooktop, chimney hoodfan, walk-in pantry, and a gorgeous waterfall island. Enjoy the convenience of a walkout lot with a spacious 11' x 6'6" wood deck and a concrete patio below. The fully developed basement of this home features a TWO BEDROOM LEGAL SUITE including full bathroom and 9' ceilings —perfect for rental income or extended family living. The main floor includes a bedroom and full bath. A grand open-to-above great room, electric fireplace with floor-to-ceiling tile, and paint-grade railing with iron spindles elevate the home's design. Quartz countertops with undermount sinks are featured throughout. A perfect blend of modern amenities and timeless elegance! Plus, your move will be stress-free with a concierge service provided by Sterling Homes Calgary that handles all your moving essentials—even providing boxes! Photos are a representative.
Building information
Type
*****
Age
*****
Appliances
*****
Basement Features
*****
Basement Type
*****
Constructed Date
*****
Construction Material
*****
Construction Style Attachment
*****
Cooling Type
*****
Exterior Finish
*****
Fireplace Present
*****
FireplaceTotal
*****
Flooring Type
*****
Foundation Type
*****
Half Bath Total
*****
Heating Fuel
*****
Heating Type
*****
Size Interior
*****
Stories Total
*****
Total Finished Area
*****
Land information
Amenities
*****
Fence Type
*****
Size Depth
*****
Size Frontage
*****
Size Irregular
*****
Size Total
*****
Rooms
Unknown
Kitchen
*****
Bedroom
*****
Bedroom
*****
Recreational, Games room
*****
3pc Bathroom
*****
Upper Level
Bonus Room
*****
Bedroom
*****
Bedroom
*****
Bedroom
*****
Primary Bedroom
*****
4pc Bathroom
*****
5pc Bathroom
*****
Main level
Bedroom
*****
Kitchen
*****
Great room
*****
Dining room
*****
4pc Bathroom
*****
Courtesy of Bode Platform Inc.
Book a Showing for this property
Please note that filling out this form you'll be registered and your phone number without the +1 part will be used as a password.
