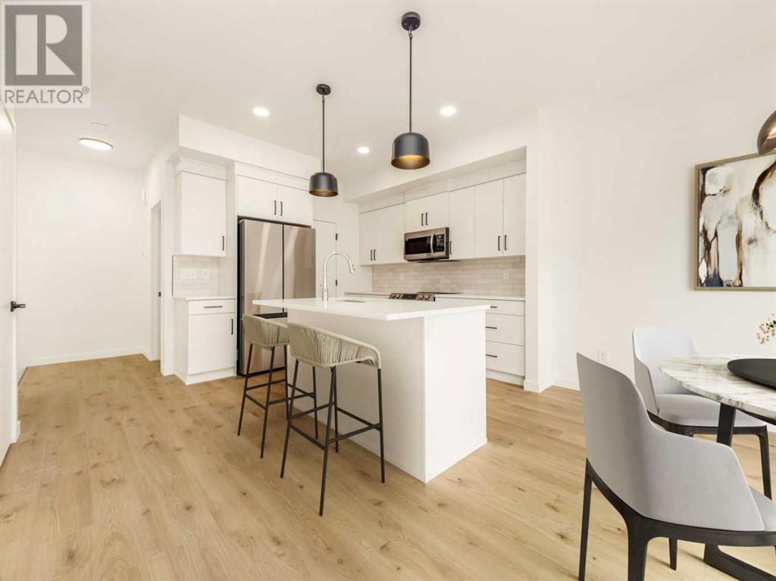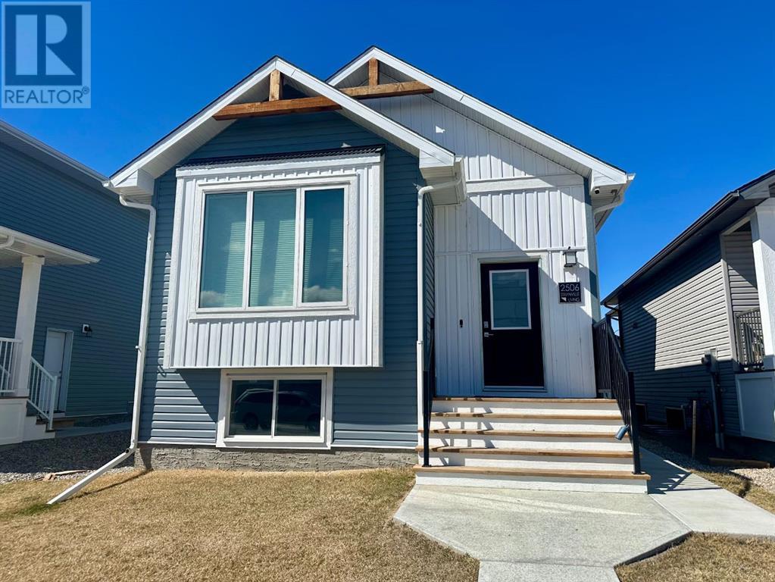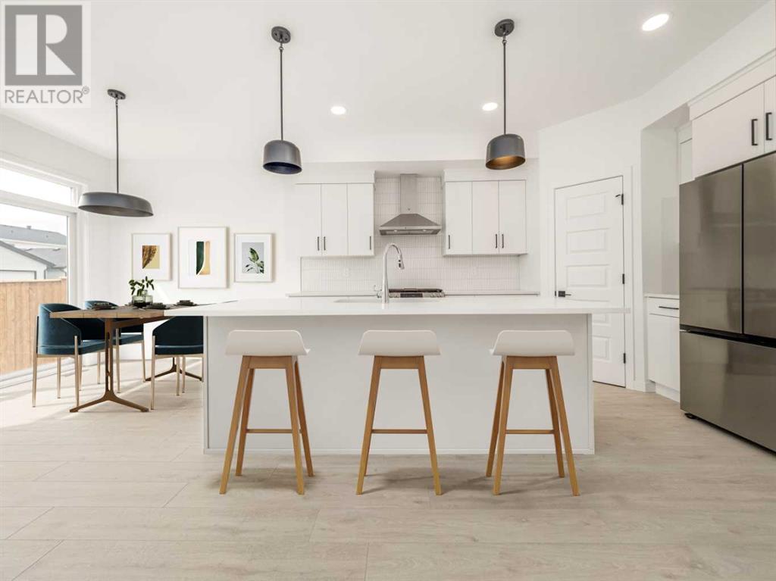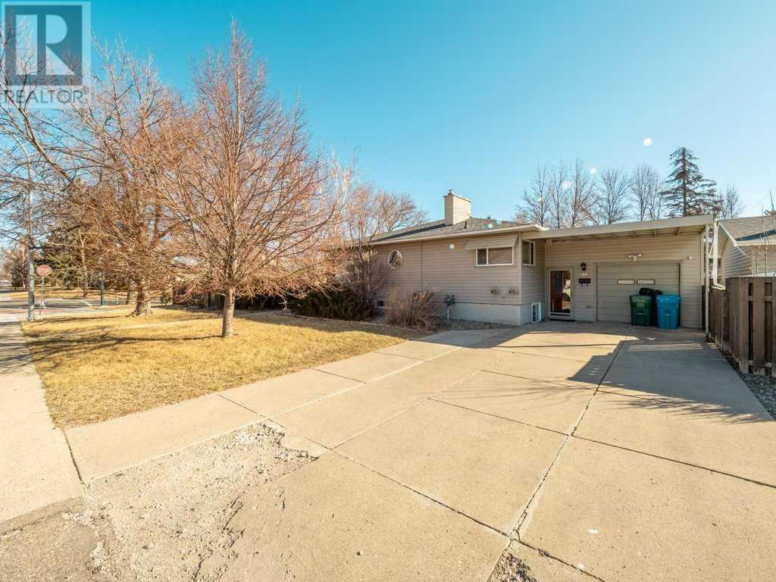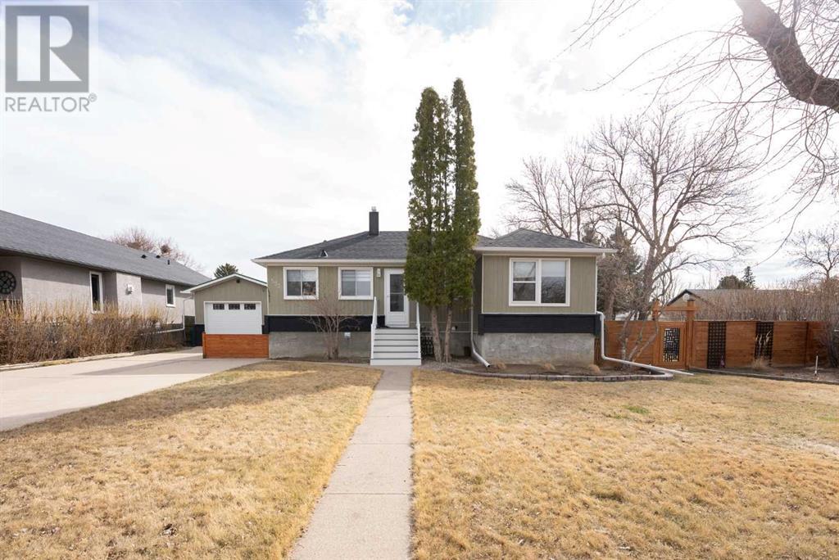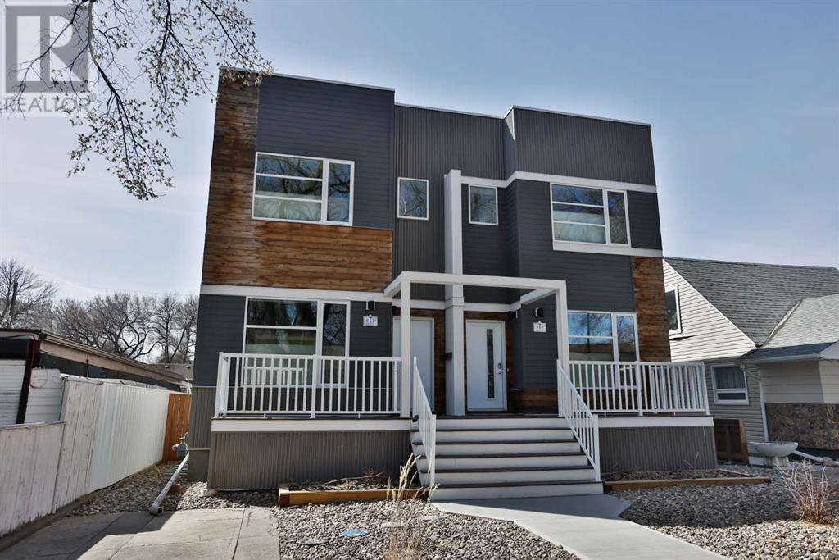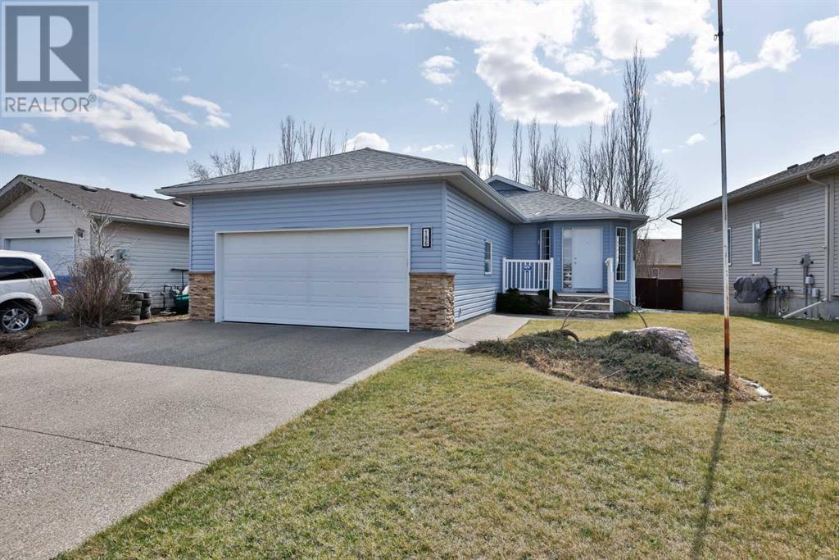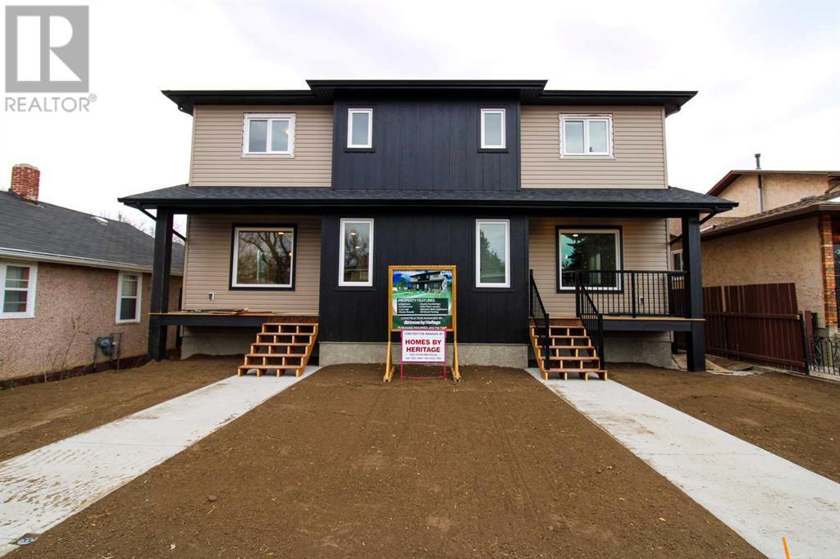Free account required
Unlock the full potential of your property search with a free account! Here's what you'll gain immediate access to:
- Exclusive Access to Every Listing
- Personalized Search Experience
- Favorite Properties at Your Fingertips
- Stay Ahead with Email Alerts
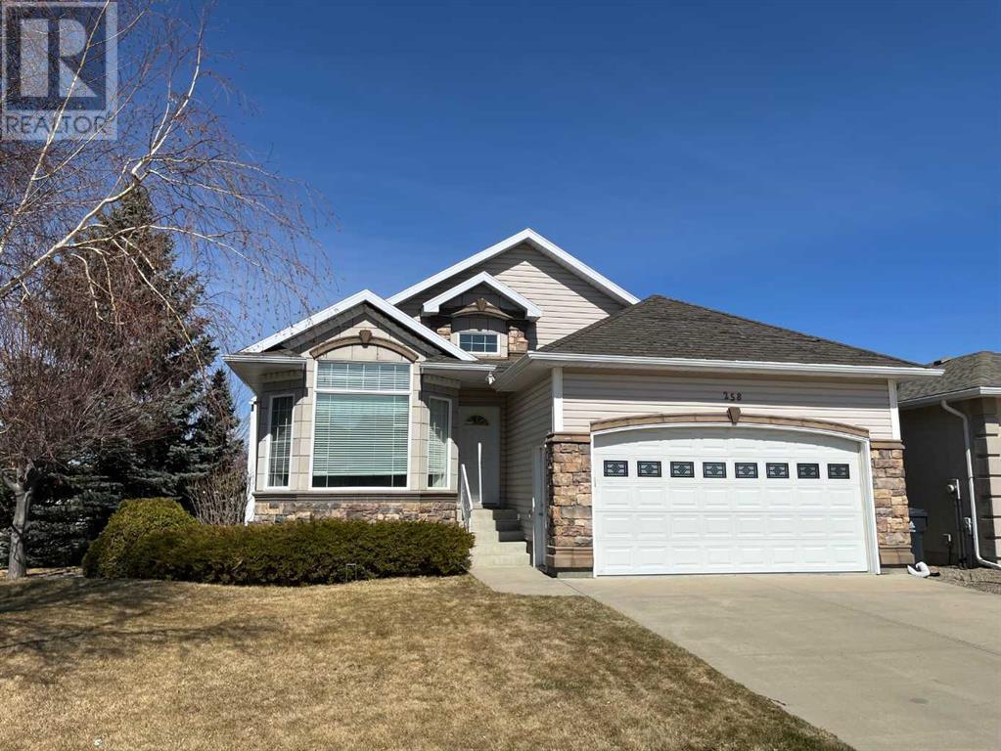
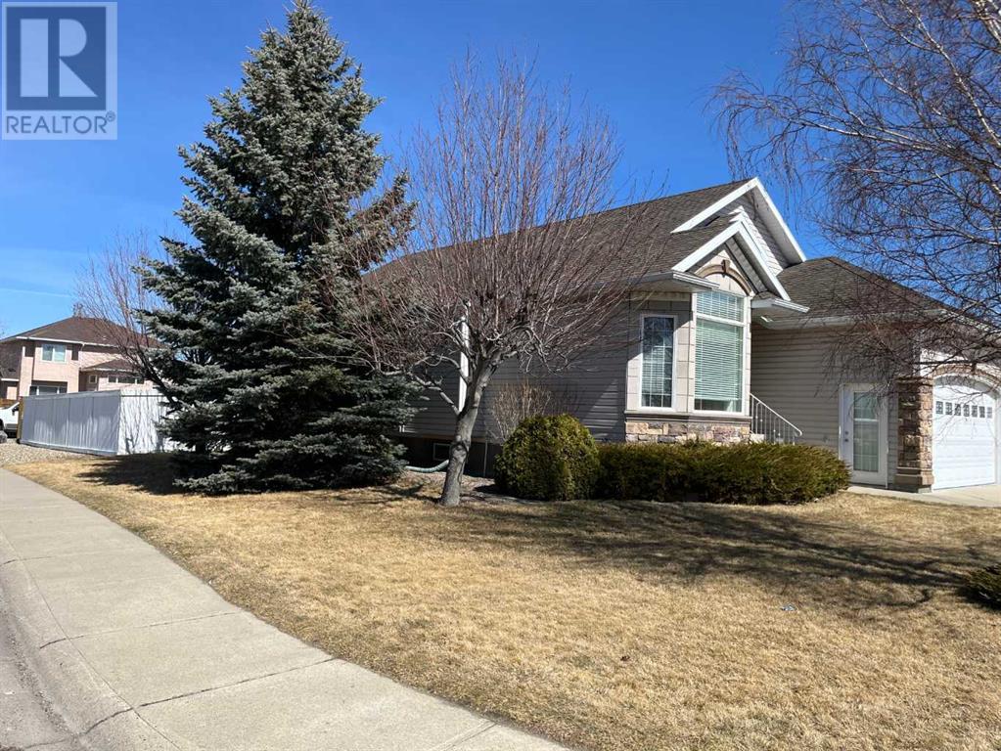
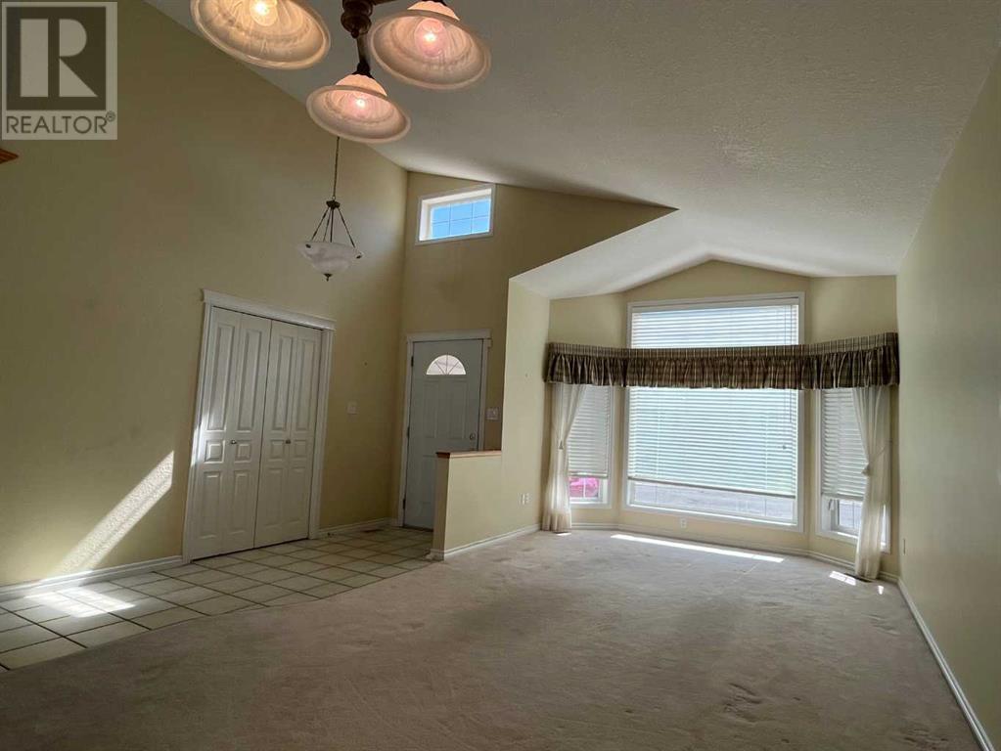
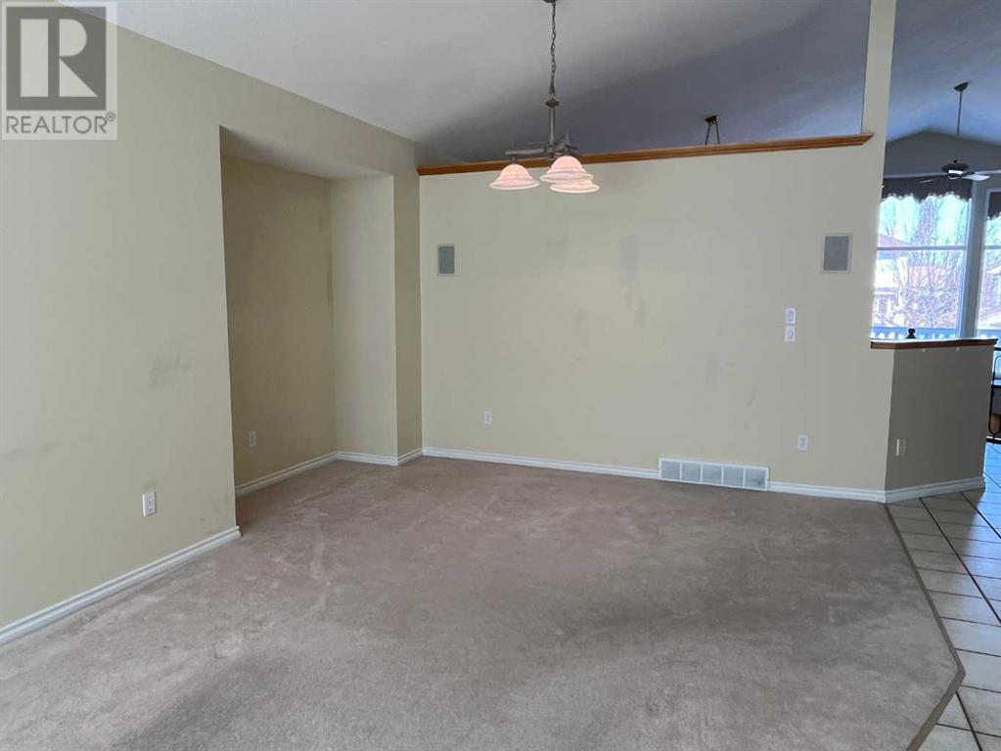
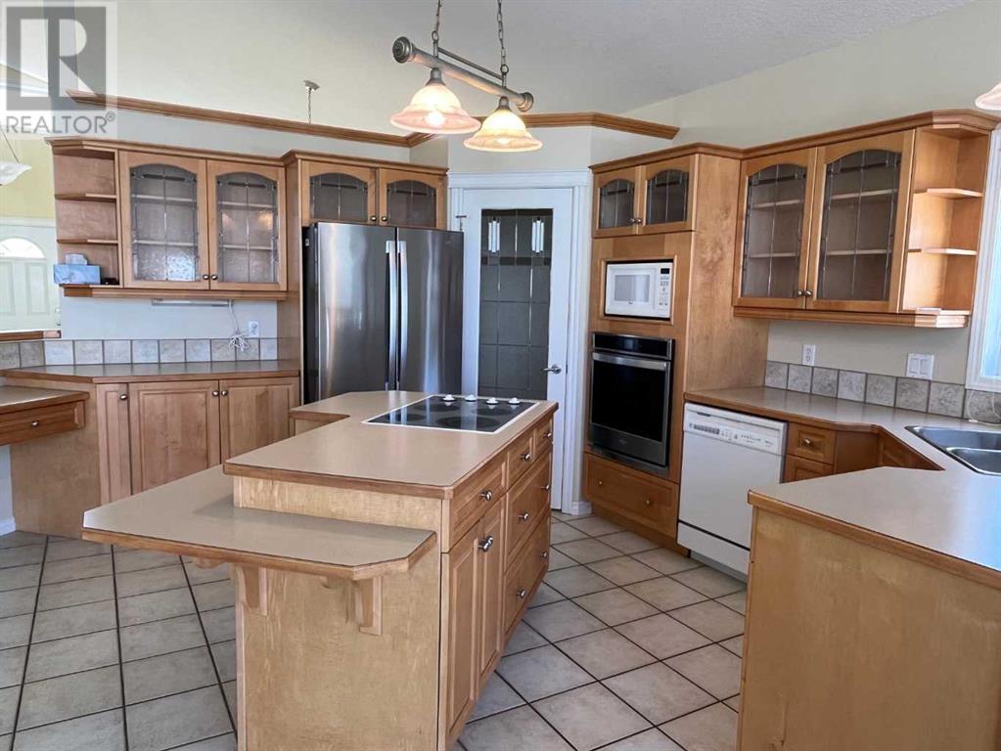
$479,900
258 Fairmont Garden Road S
Lethbridge, Alberta, Alberta, T1K7L9
MLS® Number: A2206729
Property description
Great home in a great neighborhood! This 1269 square foot bungalow features 3 bedrooms, 2.5 baths including master suite with 4 piece ensuite with walk-in tub and separate shower, large front living room, spacious kitchen with island and corner pantry, family room with gas fireplace, main floor laundry, attached double garage, and plenty of storage. The home is situated on a large corner lot, fully fenced and landscaped with underground sprinklers, garden area for the green thumb in the family and storage shed. Plenty of room to entertain family and friends.
Building information
Type
*****
Appliances
*****
Architectural Style
*****
Basement Development
*****
Basement Type
*****
Constructed Date
*****
Construction Material
*****
Construction Style Attachment
*****
Cooling Type
*****
Exterior Finish
*****
Fireplace Present
*****
FireplaceTotal
*****
Flooring Type
*****
Foundation Type
*****
Half Bath Total
*****
Heating Fuel
*****
Heating Type
*****
Size Interior
*****
Stories Total
*****
Total Finished Area
*****
Land information
Amenities
*****
Fence Type
*****
Landscape Features
*****
Size Depth
*****
Size Frontage
*****
Size Irregular
*****
Size Total
*****
Rooms
Main level
Laundry room
*****
4pc Bathroom
*****
Primary Bedroom
*****
2pc Bathroom
*****
Dining room
*****
Other
*****
Kitchen
*****
Living room
*****
Other
*****
Basement
Storage
*****
Storage
*****
Furnace
*****
Family room
*****
4pc Bathroom
*****
Bedroom
*****
Bedroom
*****
Main level
Laundry room
*****
4pc Bathroom
*****
Primary Bedroom
*****
2pc Bathroom
*****
Dining room
*****
Other
*****
Kitchen
*****
Living room
*****
Other
*****
Basement
Storage
*****
Storage
*****
Furnace
*****
Family room
*****
4pc Bathroom
*****
Bedroom
*****
Bedroom
*****
Courtesy of Royal Lepage South Country - Lethbridge
Book a Showing for this property
Please note that filling out this form you'll be registered and your phone number without the +1 part will be used as a password.
