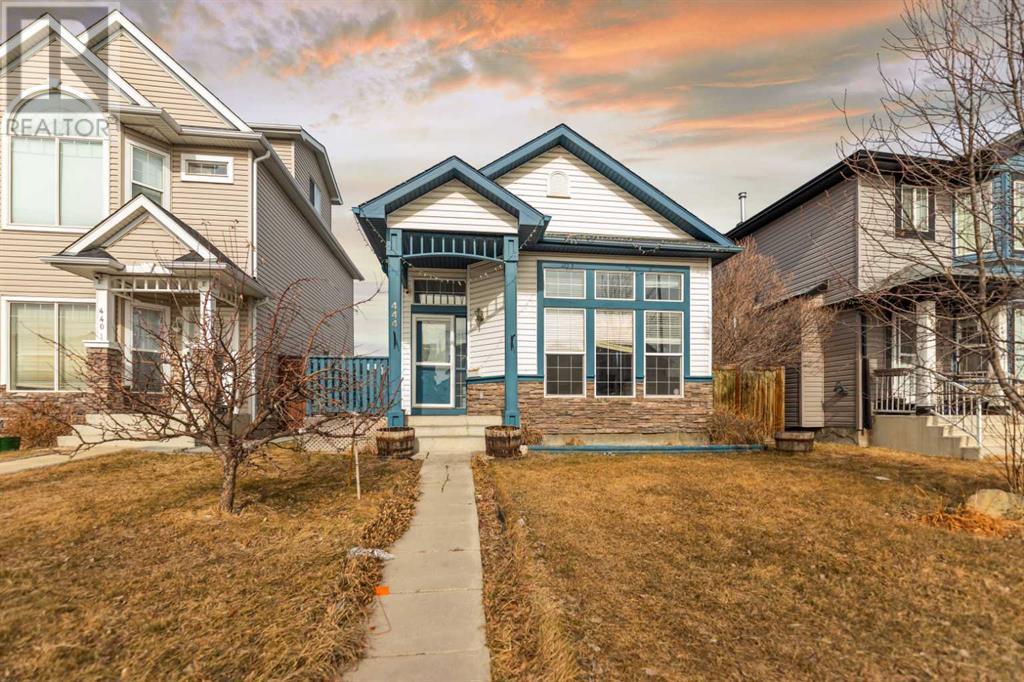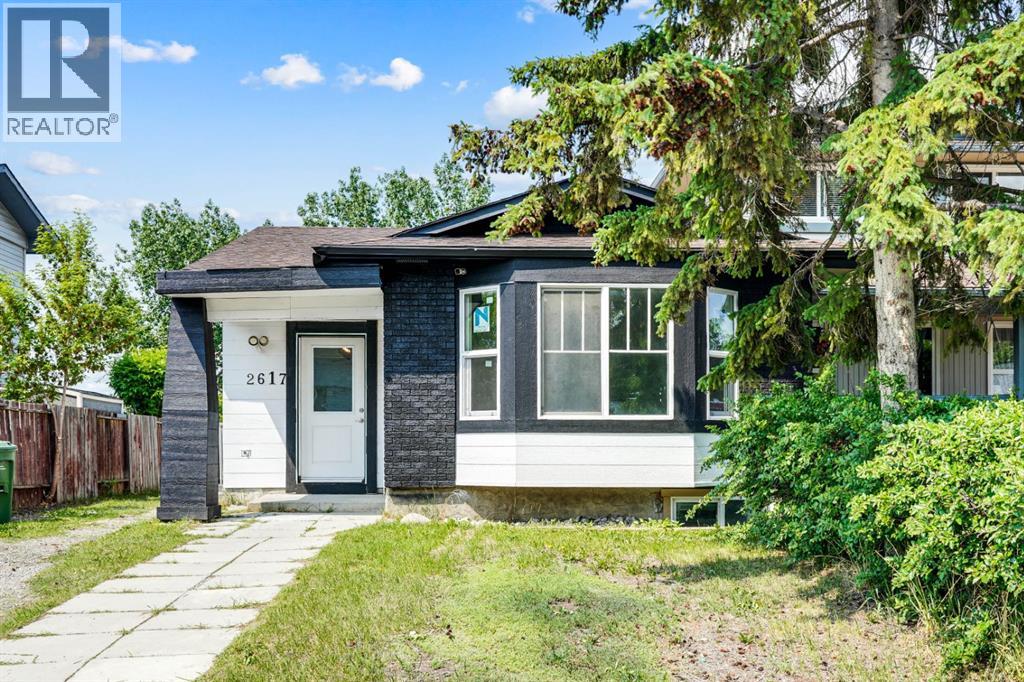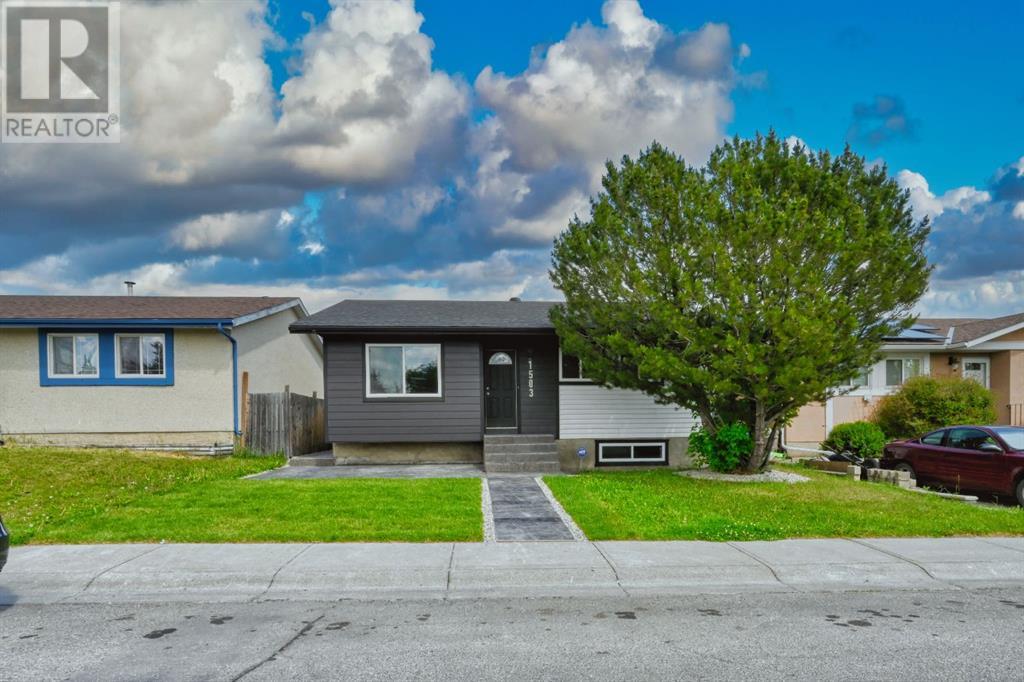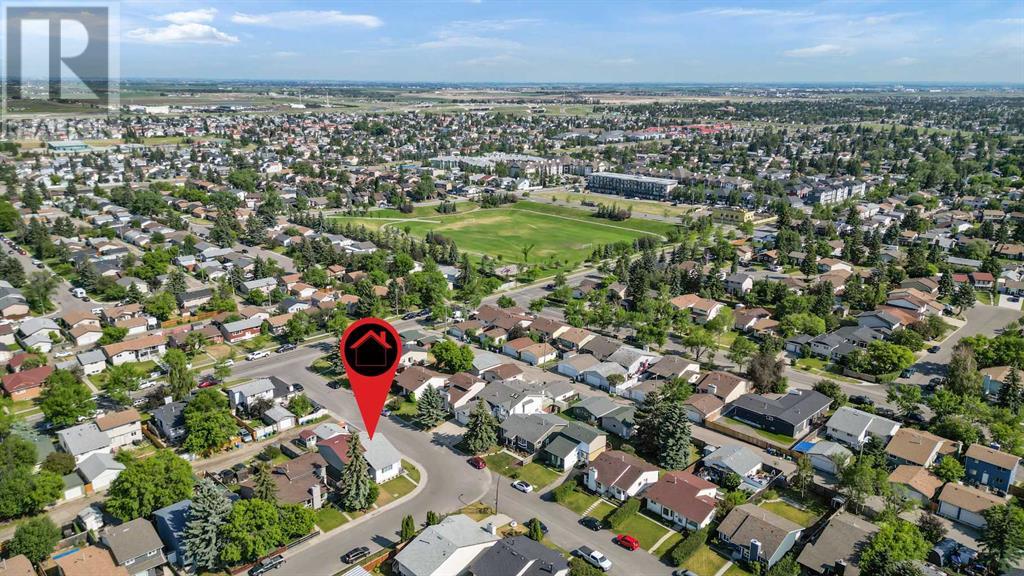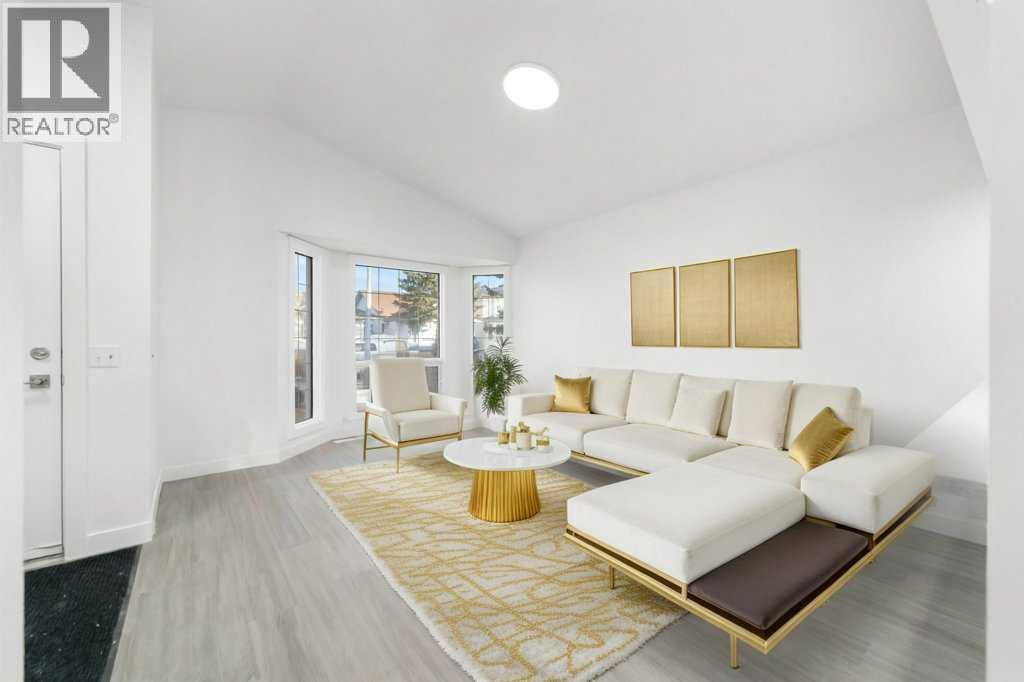Free account required
Unlock the full potential of your property search with a free account! Here's what you'll gain immediate access to:
- Exclusive Access to Every Listing
- Personalized Search Experience
- Favorite Properties at Your Fingertips
- Stay Ahead with Email Alerts
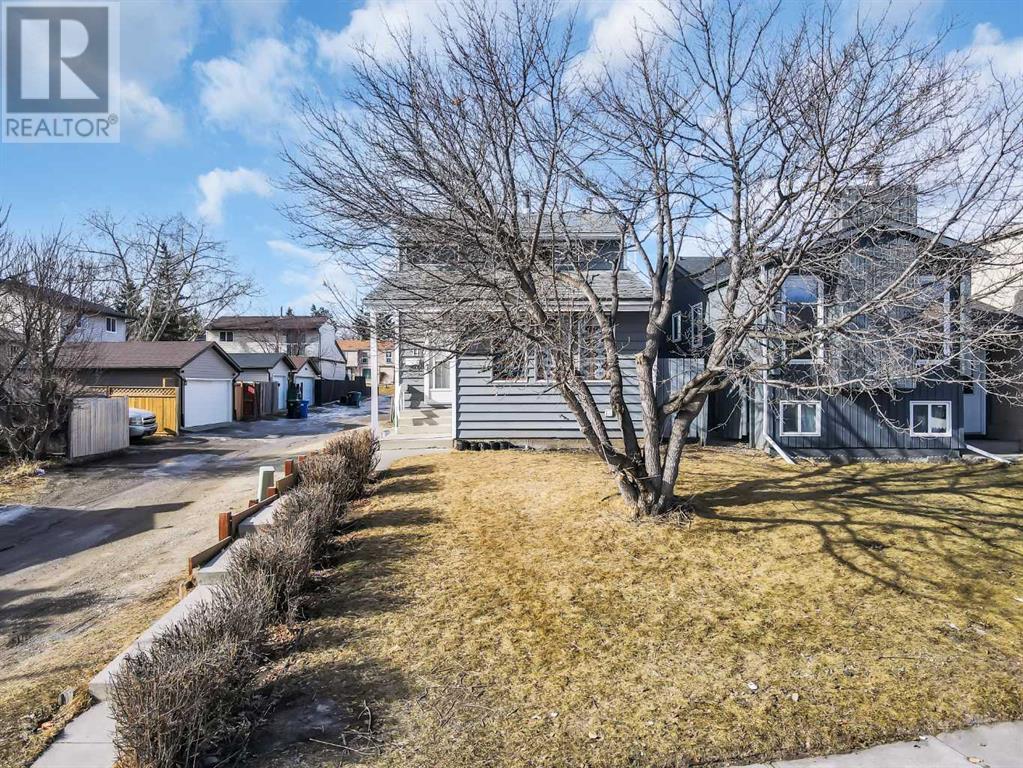
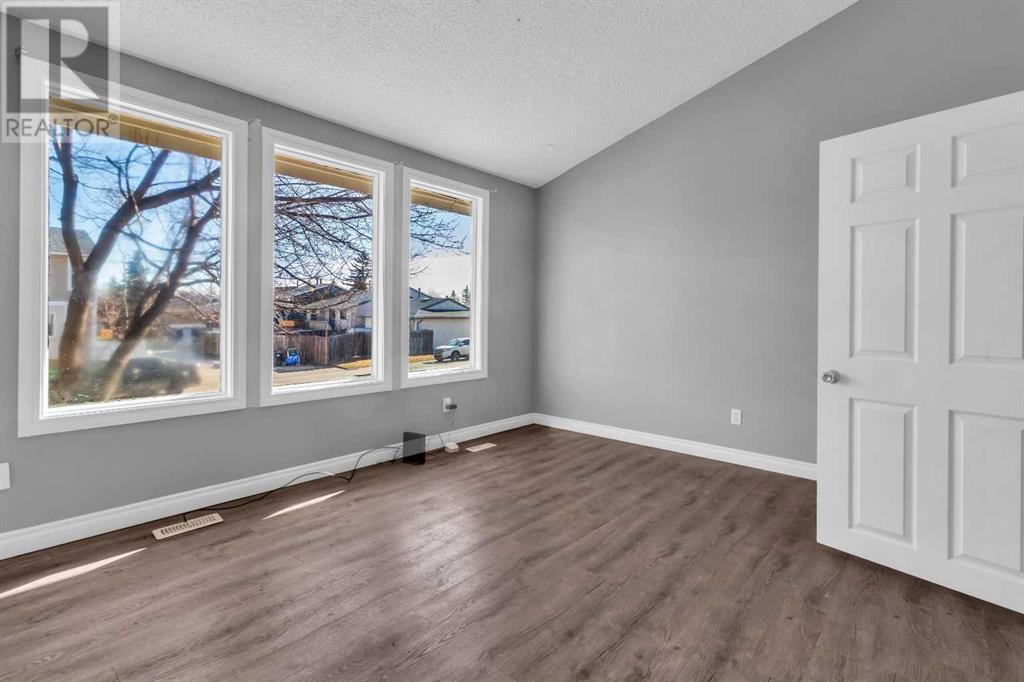
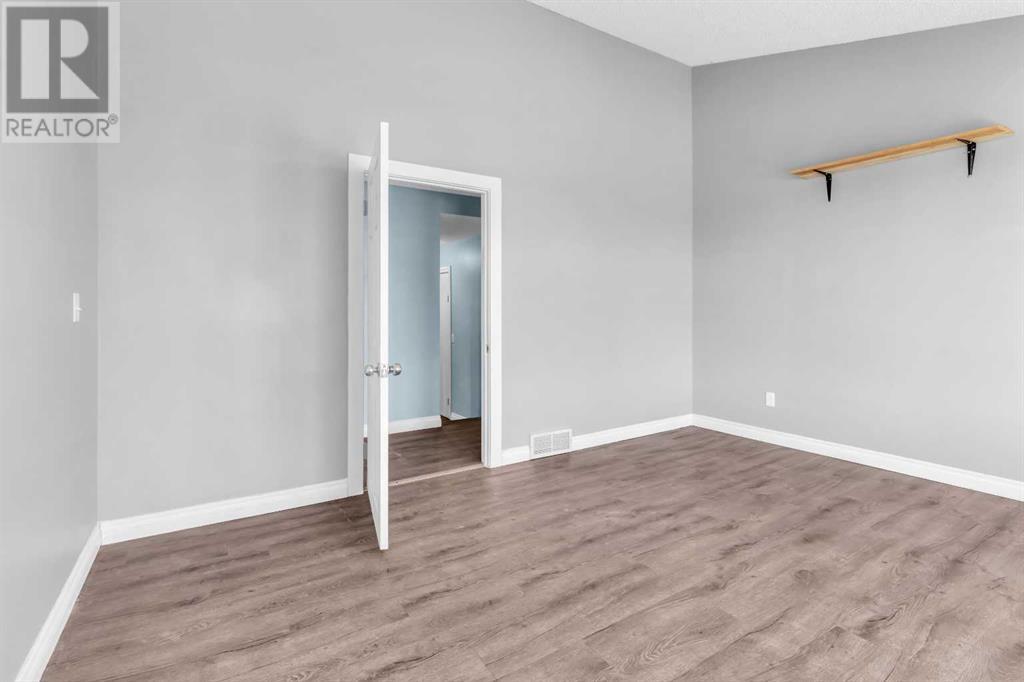
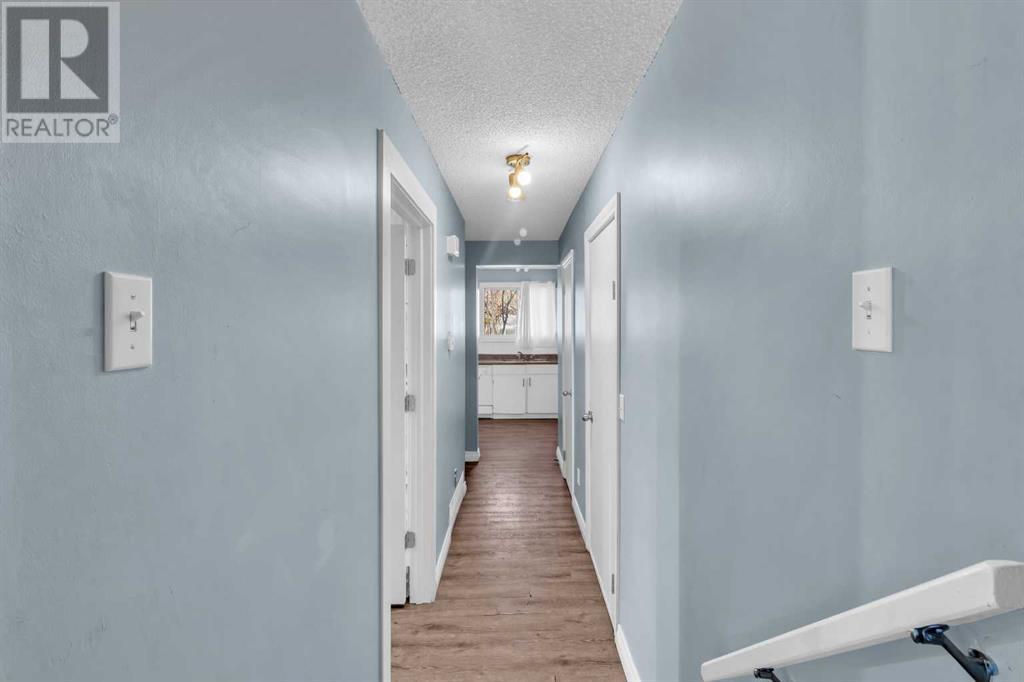
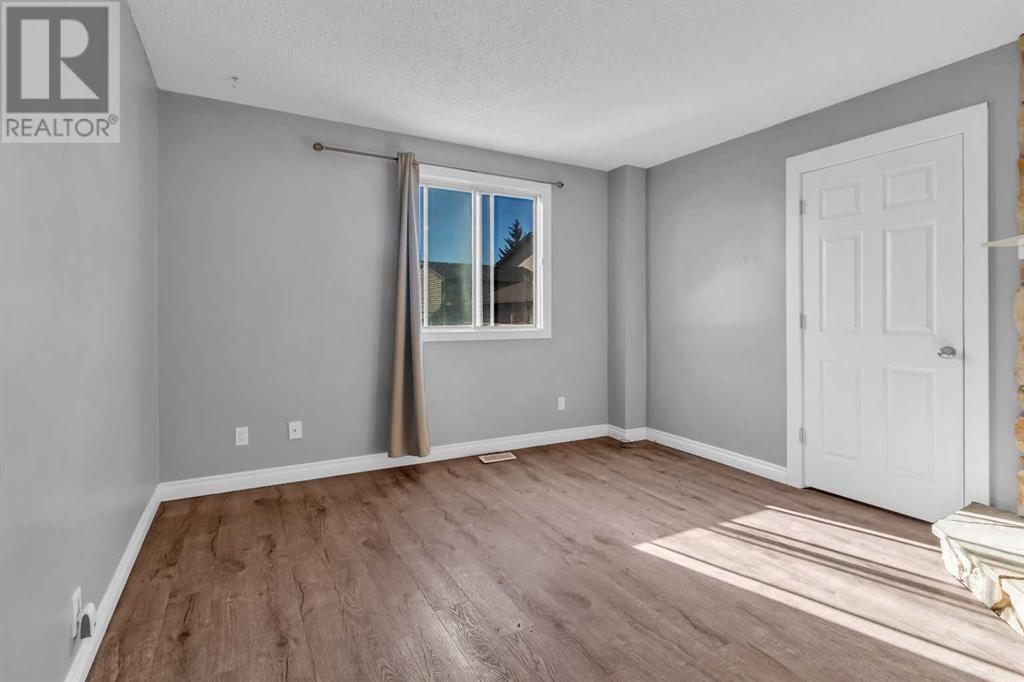
$599,400
111 Pinemill Mews NE
Calgary, Alberta, Alberta, T1Y4R6
MLS® Number: A2206806
Property description
Welcome to this bright and spacious 6-bedroom, 2.5-bathroom detached home in the heart of PINERIDGE! This 2 STOREY HOME offers plenty of space for families, investors, or those looking for RENTAL INCOME. The MAIN FLOOR features a warm and inviting LIVING ROOM, along with an additional family room complete with a cozy fireplace—perfect for relaxing or entertaining. A FUNCTIONAL KITCHEN with ample space flows into the dining area, making family meals and gatherings easy. A convenient half-bath completes this level. Upstairs, the second floor boasts 3 SPACIOUS BEDROOMS, including a primary bedroom with a walk-in closet. This level provides plenty of comfort for a growing family. Upper floor has a spacious 4 pc bathroom. The newly finished basement (with secondary legal suite permits applied) adds fantastic RENTAL INCOME, featuring 3 additional bedrooms, an open-concept kitchen and living area, a full bathroom, and a separate entrance with its own laundry. Outside, the home offers a huge backyard with a deck, perfect for summer BBQs and outdoor enjoyment. Situated on a corner lot with RC-G Zoning. Adding to its appeal, the home is currently rented with positive cash flow, with the (main house leased at $2,930/month) and the (basement leased at $1,690/month), exclusive of utilities. This fantastic property is ideally located near Village Square Shopping Centre, the public library, Lester B. Pearson High School, and several primary and middle schools, making it a convenient and family-friendly location. With easy access to the Trans-Canada Highway, commuting is a breeze. Whether you're looking for a spacious home, an investment property, or future development opportunities, this home has it all! Don't miss out—contact us today for a private showing!
Building information
Type
*****
Appliances
*****
Basement Features
*****
Basement Type
*****
Constructed Date
*****
Construction Material
*****
Construction Style Attachment
*****
Cooling Type
*****
Exterior Finish
*****
Fireplace Present
*****
FireplaceTotal
*****
Flooring Type
*****
Foundation Type
*****
Half Bath Total
*****
Heating Fuel
*****
Heating Type
*****
Size Interior
*****
Stories Total
*****
Total Finished Area
*****
Land information
Amenities
*****
Fence Type
*****
Size Frontage
*****
Size Irregular
*****
Size Total
*****
Rooms
Unknown
4pc Bathroom
*****
Bedroom
*****
Bedroom
*****
Bedroom
*****
Other
*****
Upper Level
4pc Bathroom
*****
Bedroom
*****
Bedroom
*****
Primary Bedroom
*****
Main level
2pc Bathroom
*****
Kitchen
*****
Dining room
*****
Family room
*****
Living room
*****
Unknown
4pc Bathroom
*****
Bedroom
*****
Bedroom
*****
Bedroom
*****
Other
*****
Upper Level
4pc Bathroom
*****
Bedroom
*****
Bedroom
*****
Primary Bedroom
*****
Main level
2pc Bathroom
*****
Kitchen
*****
Dining room
*****
Family room
*****
Living room
*****
Unknown
4pc Bathroom
*****
Bedroom
*****
Bedroom
*****
Bedroom
*****
Other
*****
Upper Level
4pc Bathroom
*****
Bedroom
*****
Bedroom
*****
Primary Bedroom
*****
Main level
2pc Bathroom
*****
Kitchen
*****
Dining room
*****
Family room
*****
Living room
*****
Unknown
4pc Bathroom
*****
Bedroom
*****
Bedroom
*****
Bedroom
*****
Other
*****
Upper Level
4pc Bathroom
*****
Bedroom
*****
Bedroom
*****
Courtesy of Century 21 Bamber Realty LTD.
Book a Showing for this property
Please note that filling out this form you'll be registered and your phone number without the +1 part will be used as a password.
