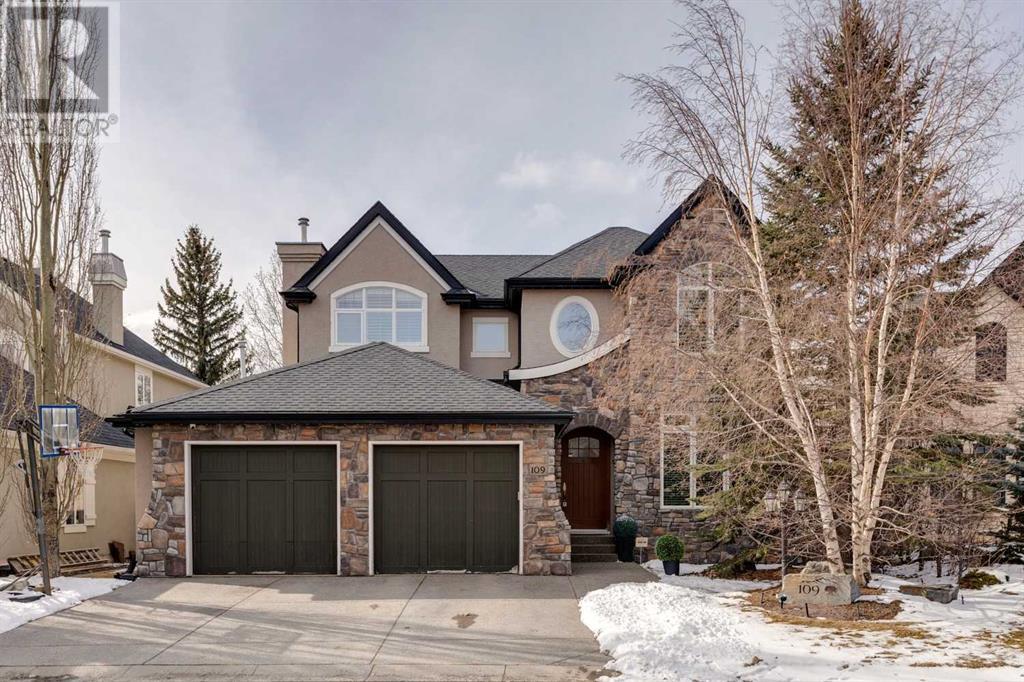Free account required
Unlock the full potential of your property search with a free account! Here's what you'll gain immediate access to:
- Exclusive Access to Every Listing
- Personalized Search Experience
- Favorite Properties at Your Fingertips
- Stay Ahead with Email Alerts

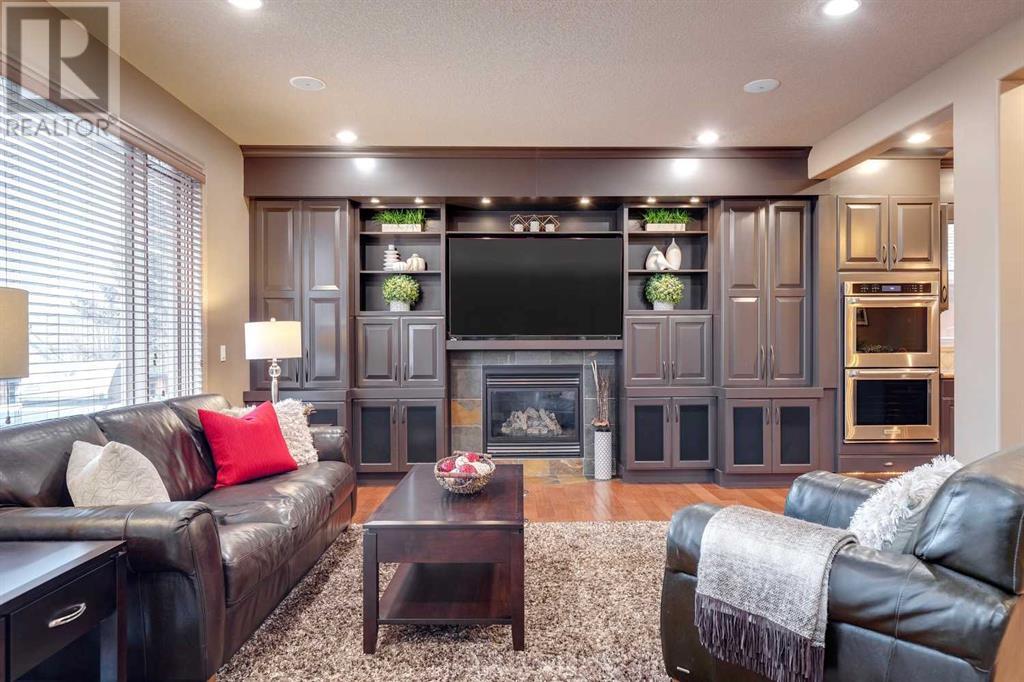
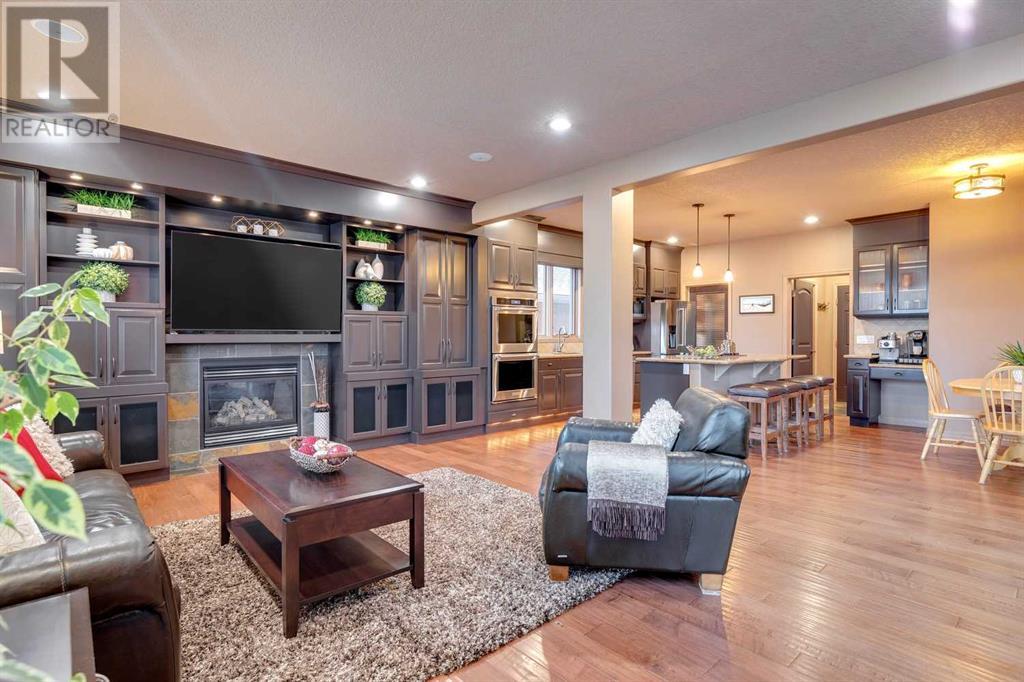
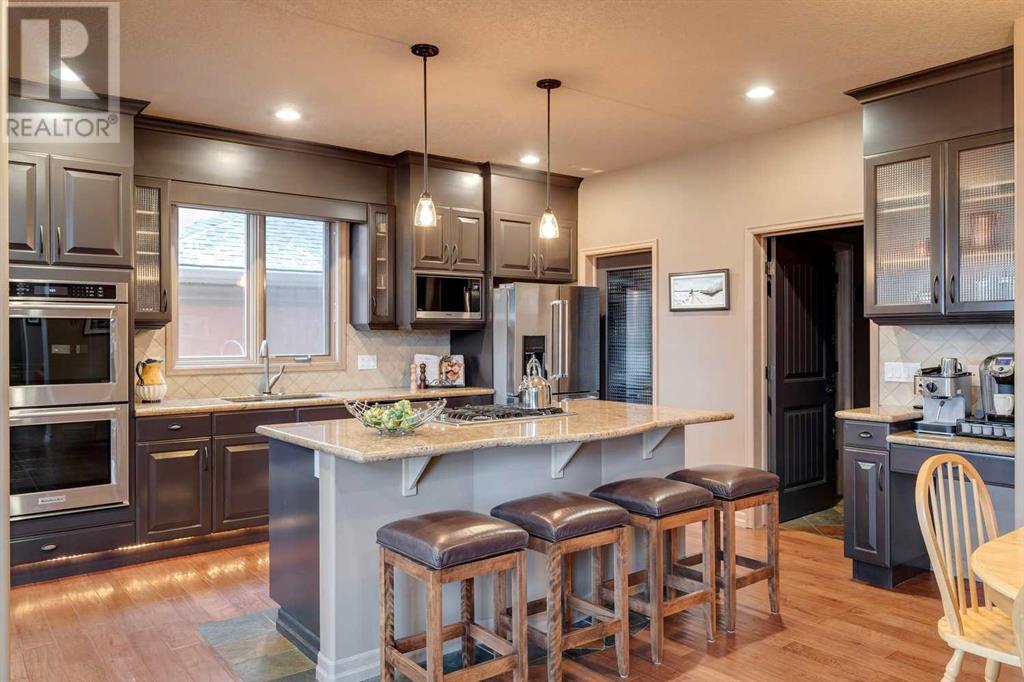
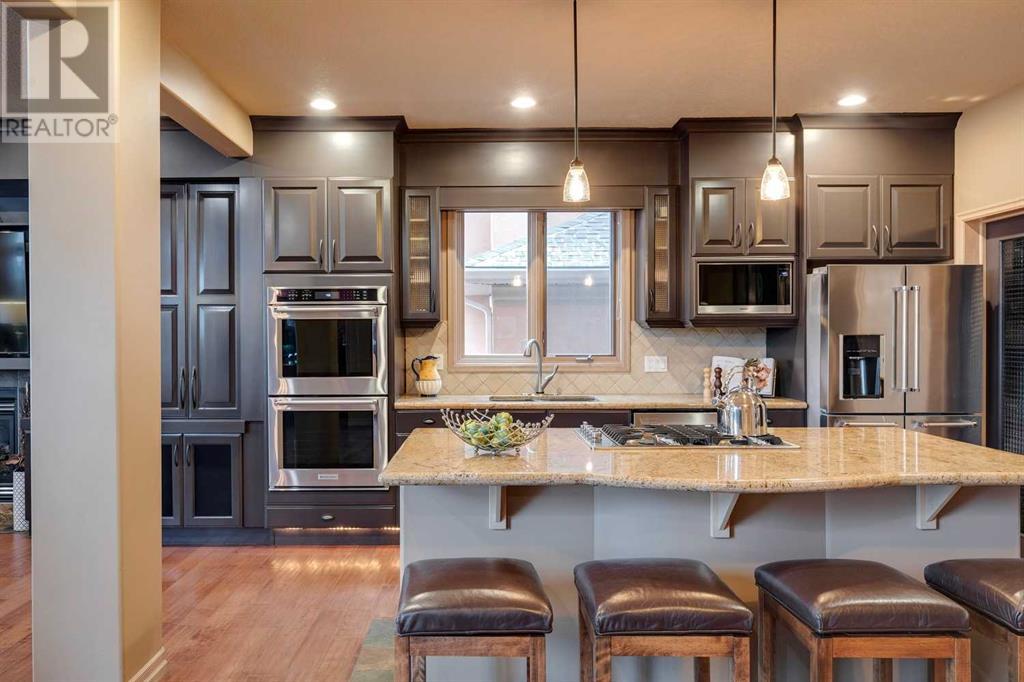
$1,350,000
63 Rockcliff Landing NW
Calgary, Alberta, Alberta, T3G5Z5
MLS® Number: A2206825
Property description
ESTATE HOME | MOUNTAIN VIEWS | PRIVATE ELEVATOR | 5 BEDROOMS | | Welcome to this custom-built luxury estate in the prestigious Rock Lake Estates community of Rocky Ridge. Step into the main level and discover a spectacular front living room, featuring SOARING CEILINGS, wall-to-wall built-in bookshelves, and a rolling ladder. Enjoy direct access to a PRIVATE COURTYARD with a WOOD FIREPLACE—extending the living space outdoors. Large dining room is highlighted by soaring 18’ ceilings and towering 2-STOREY WINDOWS that flood the space with natural light. Family room features custom built-ins and a gas fireplace, with a patio door opening to the sunny SOUTH FACING BACKYARD—perfect for outdoor living. At the heart of the home, the kitchen is designed to impress with GRANITE countertops, GAS COOKTOP, DOUBLE BUILT-IN-OVENS, a large ISLAND that seats four, walk-in PANTRY and a bright BREAKFAST NOOK. You’ll love the main floor CASITA, a PRIVATE SUITE with HEATED FLOORS and its own 4-PC ENSUITE—ideal for multi-generational living, a nanny suite, or home office. Laundry room with built-in storage and a utility sink complete the main floor. Upstairs, relax in the huge primary bedroom with MOUNTAIN VIEWS, a 4-PC ENSUITE with heated floor and a generous walk-in closet. The 2nd bedroom is a kid’s dream — complete with a private 3-PC ENSUITE with heated floor, and a walk-in closet. The 3rd bedroom is equally impressive, complete with its own 4-PC ENSUITE and walk-in closet, ensuring everyone enjoys their own private sanctuary. Lower level is designed for both comfort and entertainment, with a REC ROOM, WET BAR, 5th BEDROOM, 4-PC bathroom, and a large FLEX SPACE for a hobby room (220V), gym, theatre..whatever you need. Wine cellar with storage. HEATED STAMPED CONCRETE FLOORING throughout. This home is powered by an advanced HYDRONIC HEATING SYSTEM (2024) for efficient in-floor warmth and a forced-air furnace (2025). Double garage features HEATED FLOOR, and a SIDE-MOUNT garage opener. Outside, enjoy the spacious sunny backyard featuring a deck with a retractable AWNING and backing onto a WALKING PATH. BONUS FEATURES include a PRIVATE ELEVATOR with access to all three levels, 5-ton CENTRAL AC (2025), and a 3-ZONE IRRIGATION system. Located just minutes from parks, top-rated schools, shopping, restaurants, golf courses, and with easy access to the Rocky Mountains and downtown Calgary, this is luxury living at its finest.
Building information
Type
*****
Appliances
*****
Basement Development
*****
Basement Type
*****
Constructed Date
*****
Construction Style Attachment
*****
Cooling Type
*****
Exterior Finish
*****
Fireplace Present
*****
FireplaceTotal
*****
Flooring Type
*****
Foundation Type
*****
Half Bath Total
*****
Heating Fuel
*****
Heating Type
*****
Size Interior
*****
Stories Total
*****
Total Finished Area
*****
Land information
Amenities
*****
Fence Type
*****
Landscape Features
*****
Size Frontage
*****
Size Irregular
*****
Size Total
*****
Rooms
Main level
4pc Bathroom
*****
2pc Bathroom
*****
Bedroom
*****
Other
*****
Dining room
*****
Kitchen
*****
Living room
*****
Family room
*****
Lower level
Other
*****
4pc Bathroom
*****
Bedroom
*****
Recreational, Games room
*****
Second level
4pc Bathroom
*****
3pc Bathroom
*****
4pc Bathroom
*****
Bedroom
*****
Bedroom
*****
Primary Bedroom
*****
Courtesy of RE/MAX First
Book a Showing for this property
Please note that filling out this form you'll be registered and your phone number without the +1 part will be used as a password.
