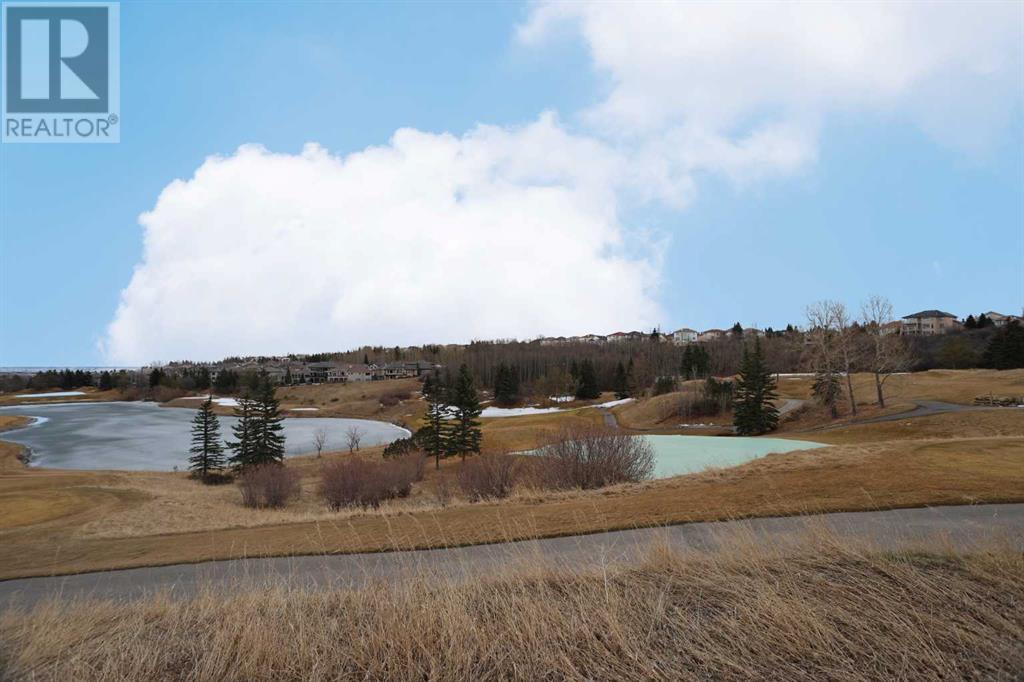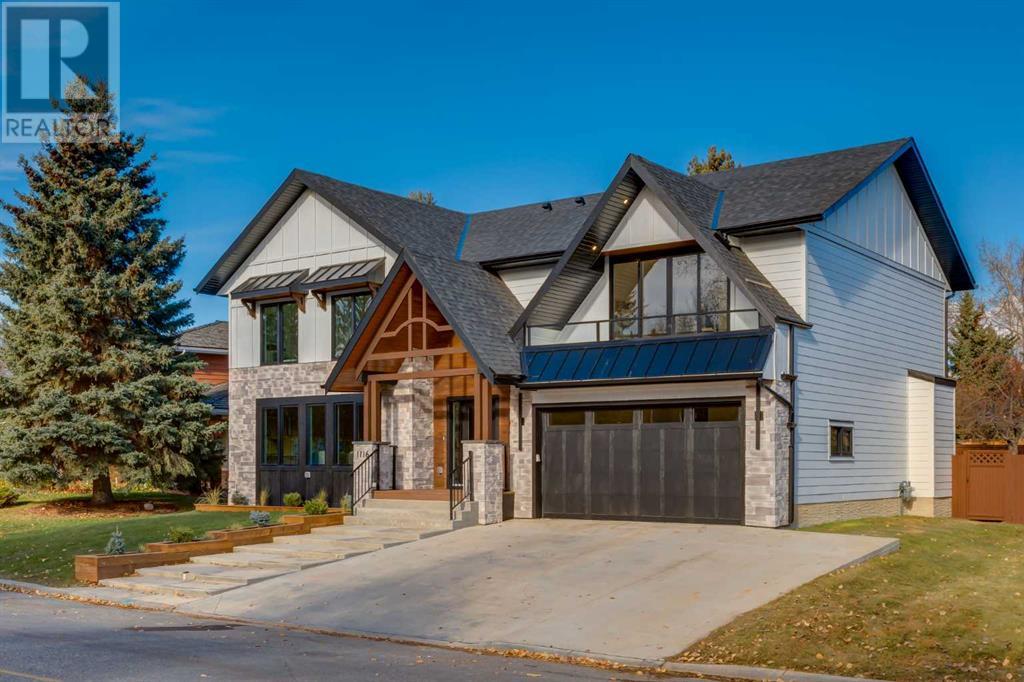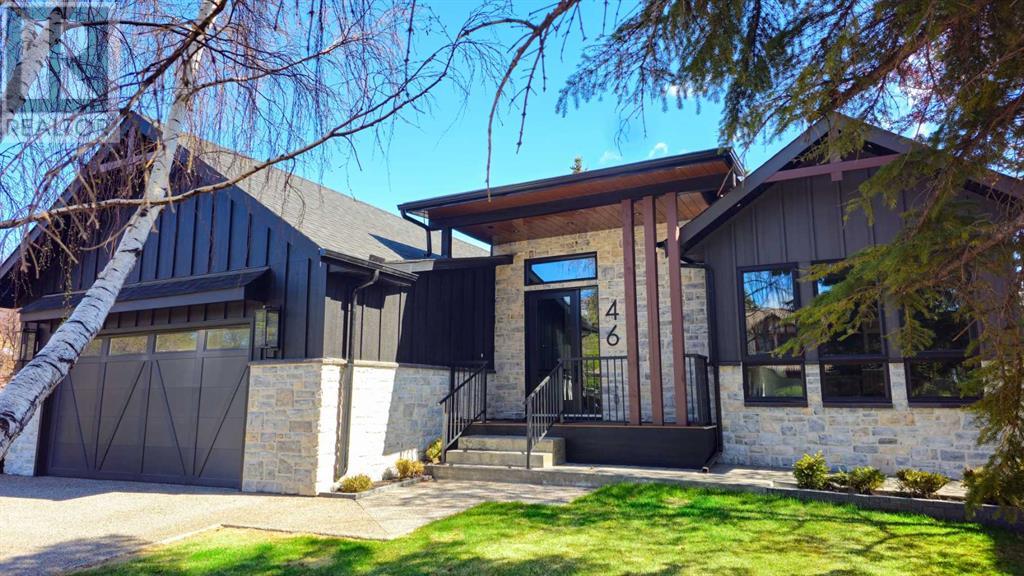Free account required
Unlock the full potential of your property search with a free account! Here's what you'll gain immediate access to:
- Exclusive Access to Every Listing
- Personalized Search Experience
- Favorite Properties at Your Fingertips
- Stay Ahead with Email Alerts





$1,849,900
74 Hamptons Manor NW
Calgary, Alberta, Alberta, T3A6K1
MLS® Number: A2206835
Property description
Perched on the ridge overlooking the prestigious Hamptons golf course is this truly incredible custom home…a stunning walkout bungalow with over 3200sqft of air-conditioning living space, 4 bedrooms & 3.5 bathrooms, oversized 2 car garage & spectacular views as far as the eye can see! Original owners of this mint condition home, which enjoys rich hardwood floors & 2 fireplaces, cherrywood kitchen with granite countertops, finished walkout level with infloor heating & beautifully landscaped backyard with stamped concrete patio & gardens. Complemented by soaring 10ft ceilings & an expanse of windows, you will love the open concept flow of the main floor with its elegant formal dining room with tray ceiling, gracious living room with fireplace & built-in entertainment centre, dining nook with huge windows on 3 sides & sleek chef’s kitchen with walk-in pantry, tile floors & backsplash, island with raised bar & upgraded appliances including cooktop stove & built-in convection oven. Breathtaking views of the golf course through the wall-of-windows in the private owners’ retreat, which comes complete with built-in cabinets, walk-in closet & enticing jetted tub ensuite with separate shower, tile floors & double vanities. The 2nd main floor bedroom also has a great-sized closet & its own ensuite with shower. The walkout level – with infloor heating, is beautifully finished with 2 big bedrooms, another full bathroom, games area with wet bar & marvelous rec room with 3-sided fireplace, built-ins & sunny exercise area; plus tons of space for storage & a huge unspoiled area which would be perfect for another future bedroom & media room. Additional features include the main floor home office with French doors, main floor laundry/mudroom with sink & built-in cabinets, Hunter Douglas blinds & crown moldings, Aquamaster Pro water softener, irrigation system & fantastic outdoor space on the East-facing balcony – with access from both the dining nook & owners’ suite, & on the private covered walkout level patio. Located here on one of the most exclusive streets in this popular golf course community just minutes to the clubhouse & bus stops, Hamptons School & neighbourhood amenities, with quick & easy access to area shopping (Edgemont Superstore, Hamptons Co-op, Beacon Hill, Crowfoot, etc), highly-rated schools, hospitals & downtown.
Building information
Type
*****
Appliances
*****
Architectural Style
*****
Basement Development
*****
Basement Features
*****
Basement Type
*****
Constructed Date
*****
Construction Material
*****
Construction Style Attachment
*****
Cooling Type
*****
Exterior Finish
*****
Fireplace Present
*****
FireplaceTotal
*****
Flooring Type
*****
Foundation Type
*****
Half Bath Total
*****
Heating Fuel
*****
Heating Type
*****
Size Interior
*****
Stories Total
*****
Total Finished Area
*****
Land information
Amenities
*****
Fence Type
*****
Landscape Features
*****
Size Depth
*****
Size Frontage
*****
Size Irregular
*****
Size Total
*****
Rooms
Main level
Bedroom
*****
Primary Bedroom
*****
Laundry room
*****
Den
*****
Other
*****
Kitchen
*****
Dining room
*****
Living room
*****
5pc Bathroom
*****
3pc Bathroom
*****
2pc Bathroom
*****
Basement
Storage
*****
Bedroom
*****
Bedroom
*****
Recreational, Games room
*****
4pc Bathroom
*****
Main level
Bedroom
*****
Primary Bedroom
*****
Laundry room
*****
Den
*****
Other
*****
Kitchen
*****
Dining room
*****
Living room
*****
5pc Bathroom
*****
3pc Bathroom
*****
2pc Bathroom
*****
Basement
Storage
*****
Bedroom
*****
Bedroom
*****
Recreational, Games room
*****
4pc Bathroom
*****
Main level
Bedroom
*****
Primary Bedroom
*****
Laundry room
*****
Den
*****
Other
*****
Kitchen
*****
Dining room
*****
Living room
*****
5pc Bathroom
*****
3pc Bathroom
*****
2pc Bathroom
*****
Basement
Storage
*****
Bedroom
*****
Bedroom
*****
Recreational, Games room
*****
4pc Bathroom
*****
Main level
Bedroom
*****
Primary Bedroom
*****
Courtesy of Royal LePage Benchmark
Book a Showing for this property
Please note that filling out this form you'll be registered and your phone number without the +1 part will be used as a password.




