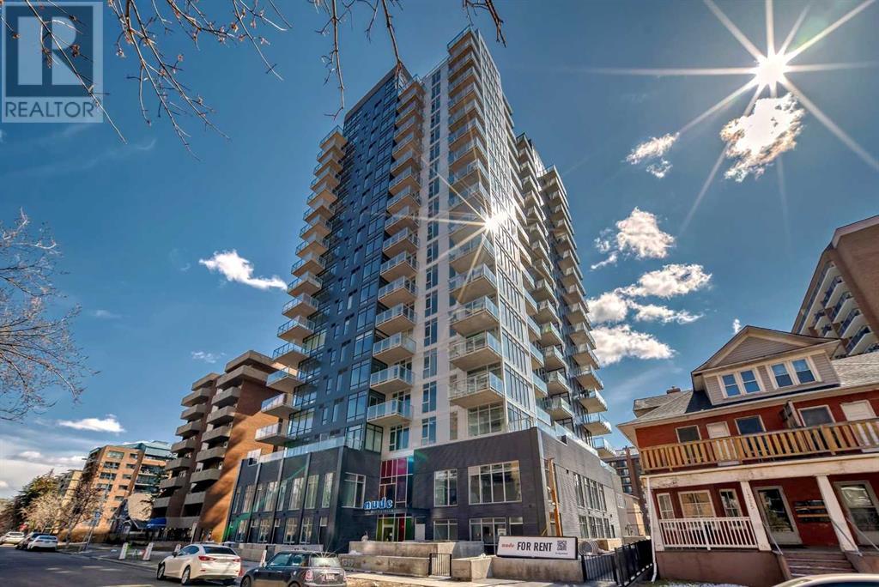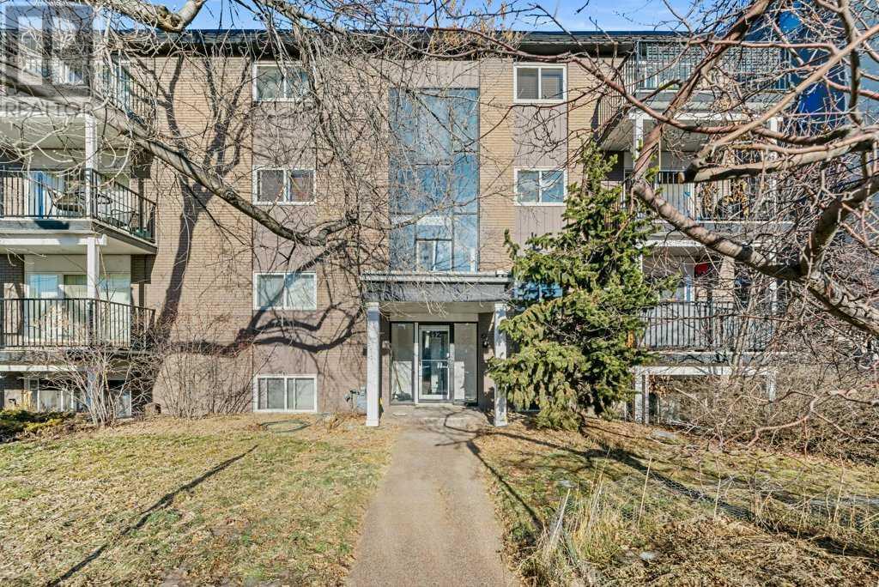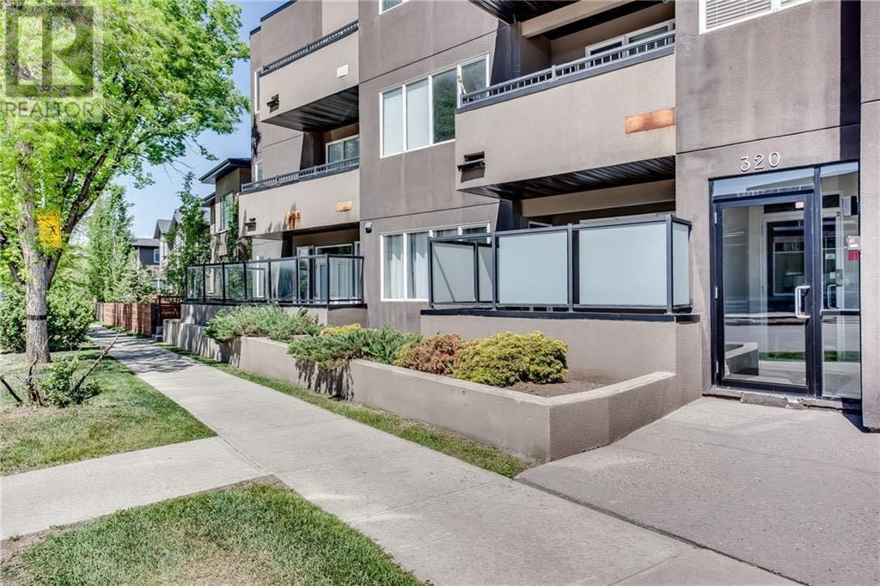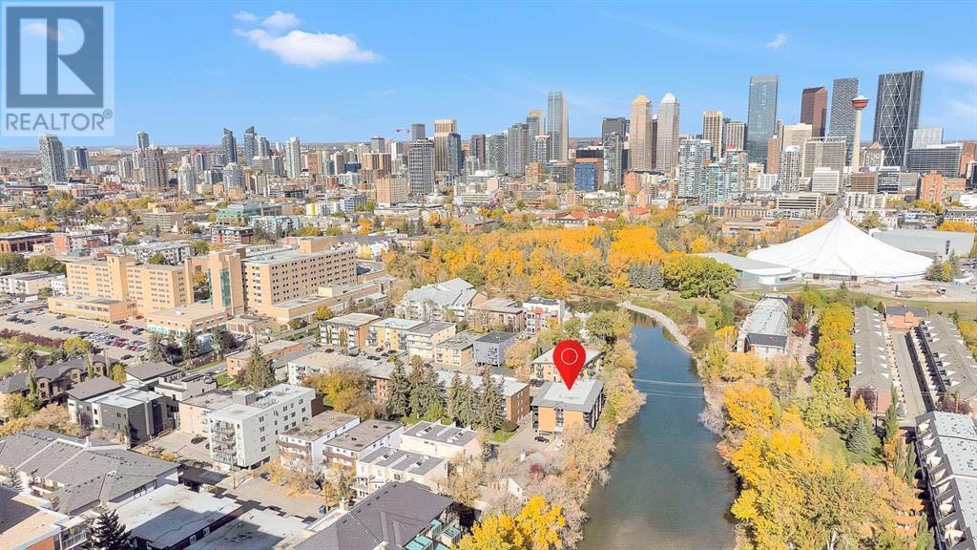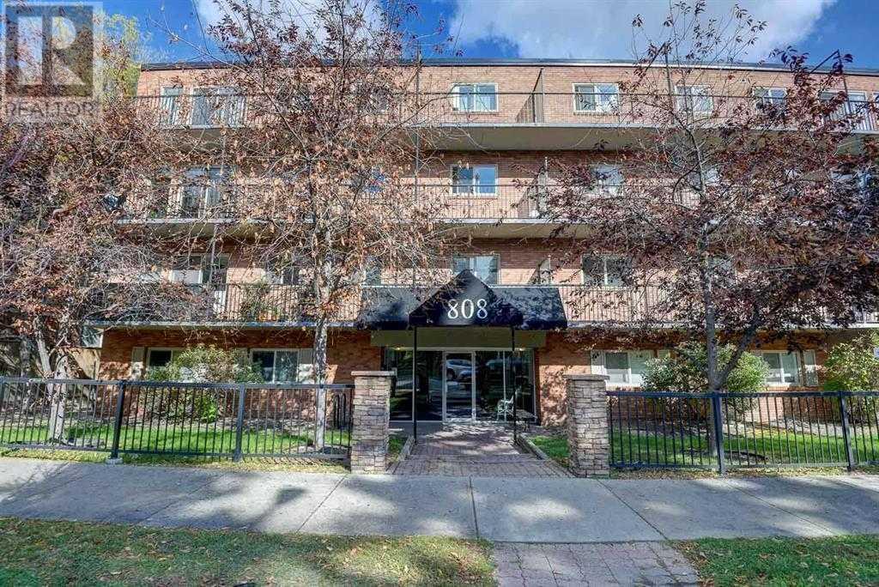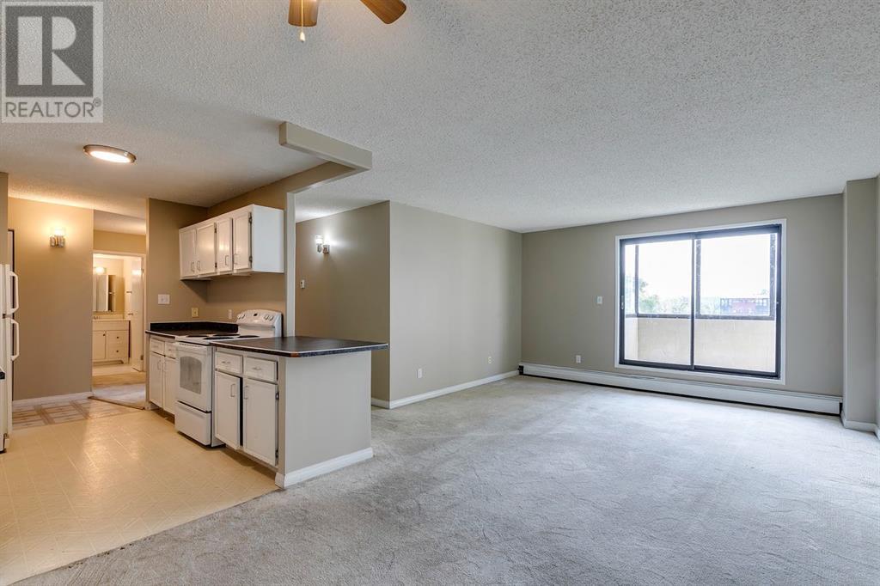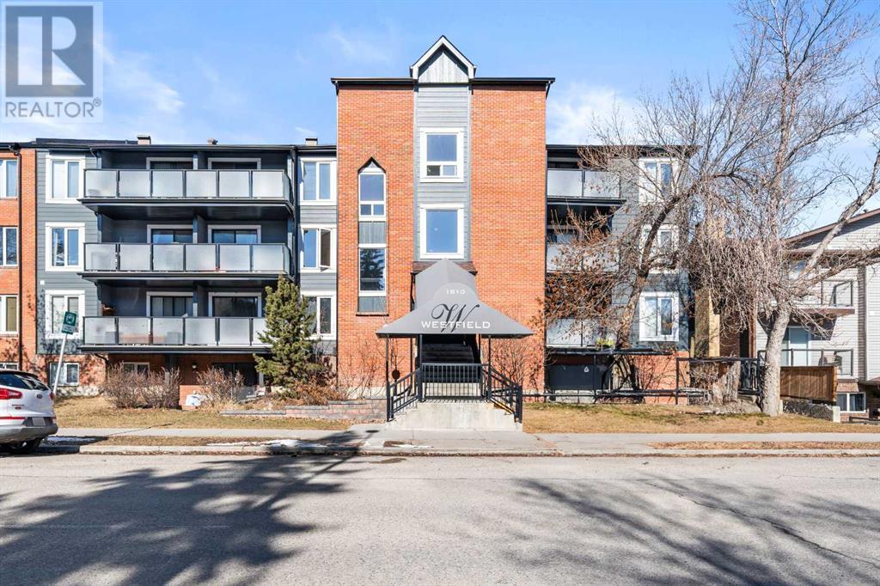Free account required
Unlock the full potential of your property search with a free account! Here's what you'll gain immediate access to:
- Exclusive Access to Every Listing
- Personalized Search Experience
- Favorite Properties at Your Fingertips
- Stay Ahead with Email Alerts




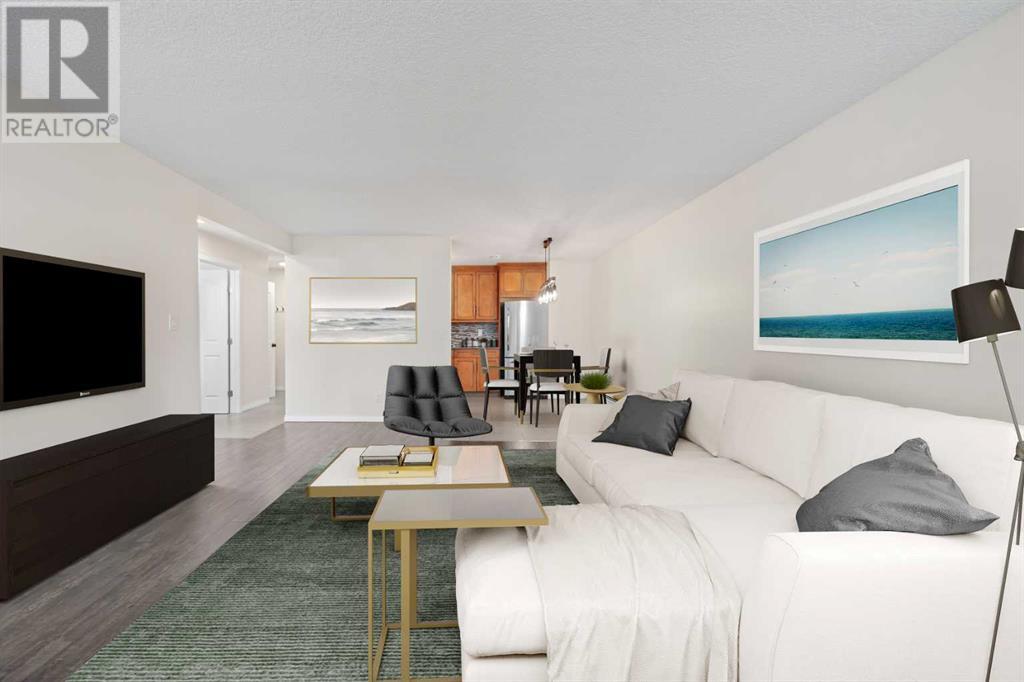
$229,900
101, 1513 26 Avenue SW
Calgary, Alberta, Alberta, T2T1C4
MLS® Number: A2207067
Property description
COMPLETELY RENOVATED, OVERSIZED 1 bedroom, 1 bathroom condo with NO SHARED WALLS with other units! This MOVE-IN READY END UNIT is conveniently located on the GROUND FLOOR with a COVERED PARKING stall and an outstanding location in prestigious South Calgary. This highly sought-after location is WITHIN WALKING DISTANCE to the community centre, tennis courts and the outdoor pool as well as the diverse shops and award-winning restaurants along 17TH AVE and the cafés and unique shopping throughout MARDA LOOP. Easily walk or bike to the RIVER and its extensive tranquil pathways and enjoy the quick and easy commute downtown. Then come home to a peaceful sanctuary. This beautifully renovated home has been FRESHLY PAINTED and recently updated with ALL NEW LED LIGHT FIXTURES, FAUCETS, SINK, SHOWERHEAD, WINDOW COVERINGS, FRONT DOOR LOCK and UPDATED CABINETS WITH SOFT CLOSE FEATURE. A private foyer welcomes guests and includes a second oversized walk-in front closet to tuck away jackets, shoes and seasonal items. Culinary creativity is inspired in the galley-style kitchen boasting a crushed GRANITE DUAL SINK, STAINLESS STEEL APPLIANCES, FULL-HEIGHT CABINETS, STONE COUNTERTOPS and ample space for a dining room table. Easily entertain guests or simply relax after a long day in the OVERSIZED LIVING ROOM then retire to the SPACIOUS BEDROOM with plenty of room for king-sized furniture and easy access to the UPDATED BATHROOM. An assigned outdoor covered parking stall further adds to your convenience. This fantastic unit in an unbeatable location is close to everything yet away from the hustle and bustle granting the best of both worlds! Mere minutes to Crowfoot and Glenmore Trail when you do need to leave the neighbourhood.
Building information
Type
*****
Appliances
*****
Architectural Style
*****
Constructed Date
*****
Construction Material
*****
Construction Style Attachment
*****
Cooling Type
*****
Exterior Finish
*****
Flooring Type
*****
Foundation Type
*****
Half Bath Total
*****
Heating Fuel
*****
Heating Type
*****
Size Interior
*****
Stories Total
*****
Total Finished Area
*****
Land information
Amenities
*****
Size Total
*****
Rooms
Main level
4pc Bathroom
*****
Primary Bedroom
*****
Storage
*****
Kitchen
*****
Dining room
*****
Living room
*****
4pc Bathroom
*****
Primary Bedroom
*****
Storage
*****
Kitchen
*****
Dining room
*****
Living room
*****
4pc Bathroom
*****
Primary Bedroom
*****
Storage
*****
Kitchen
*****
Dining room
*****
Living room
*****
Courtesy of eXp Realty
Book a Showing for this property
Please note that filling out this form you'll be registered and your phone number without the +1 part will be used as a password.
