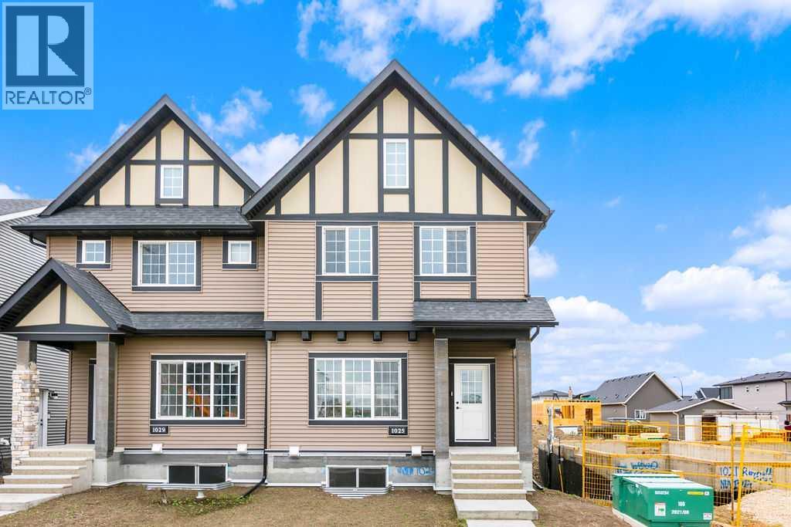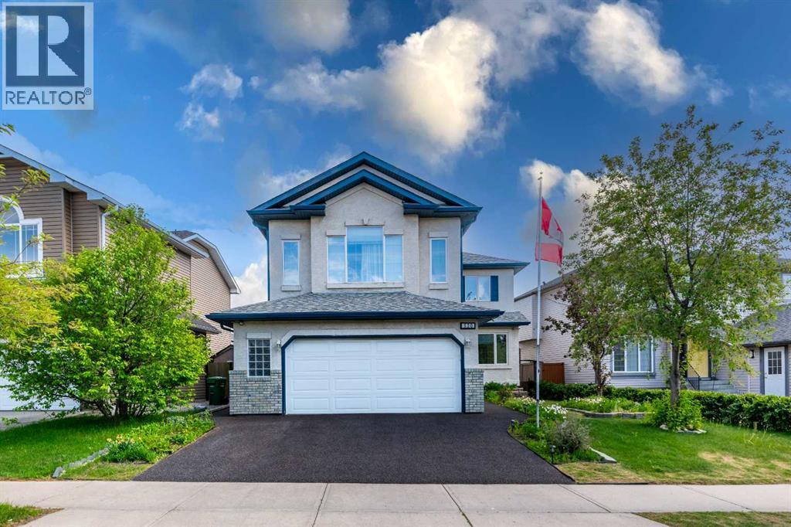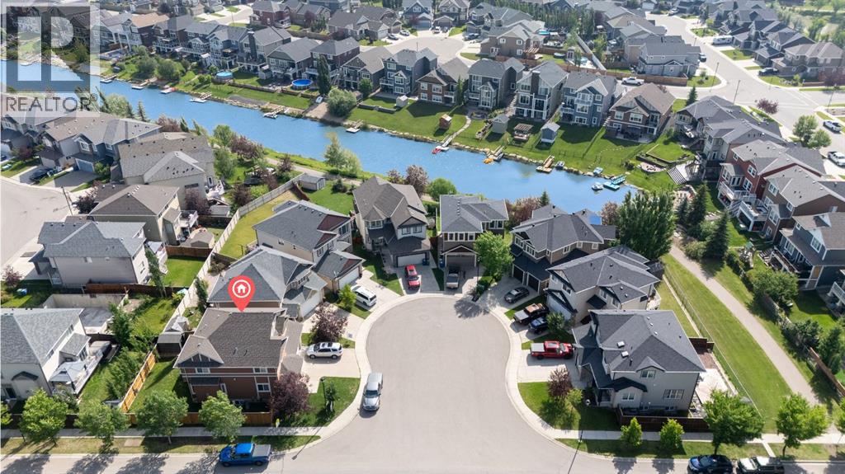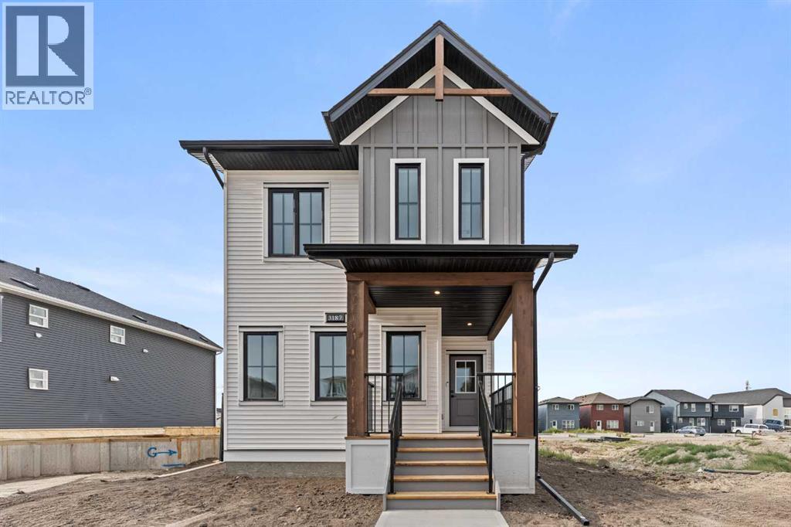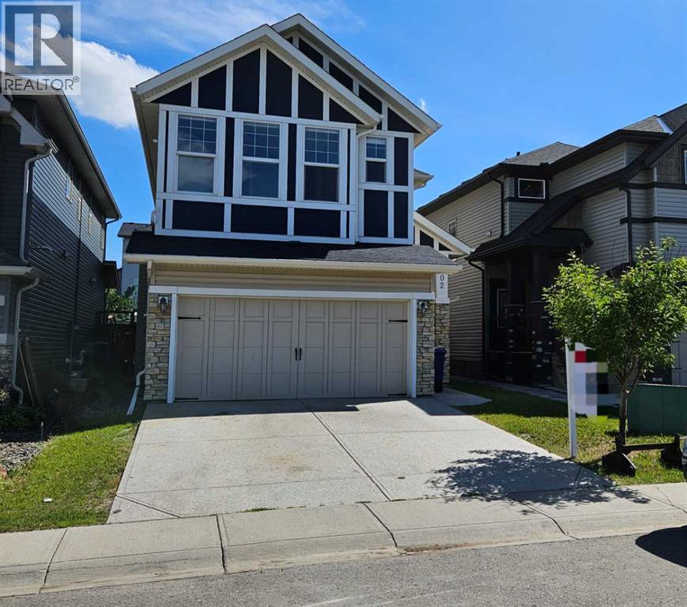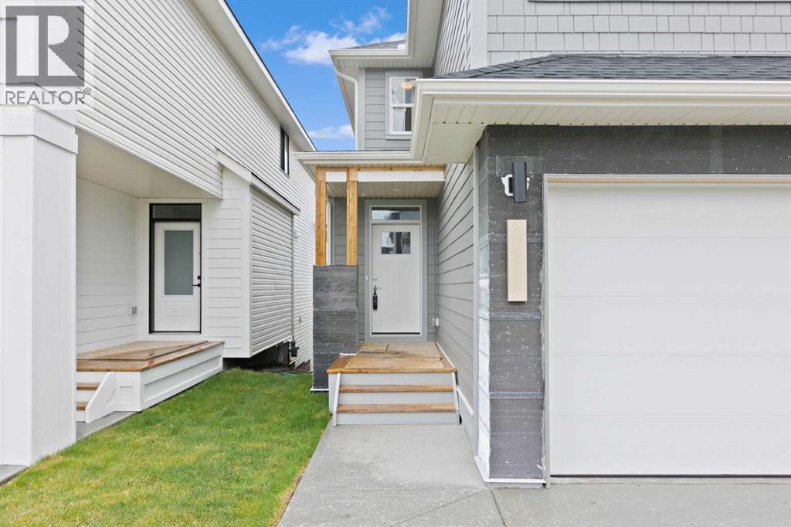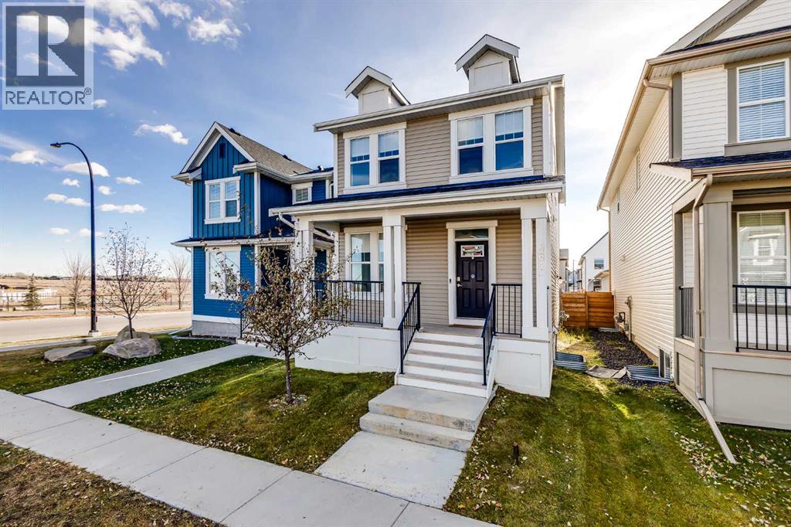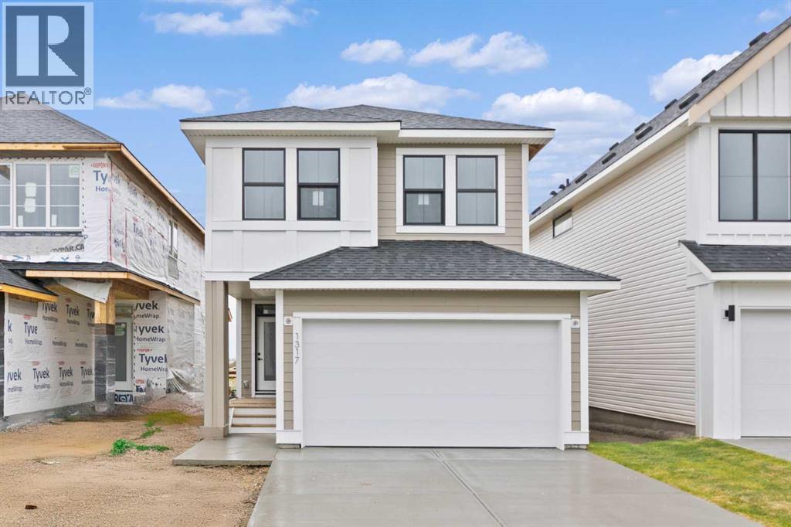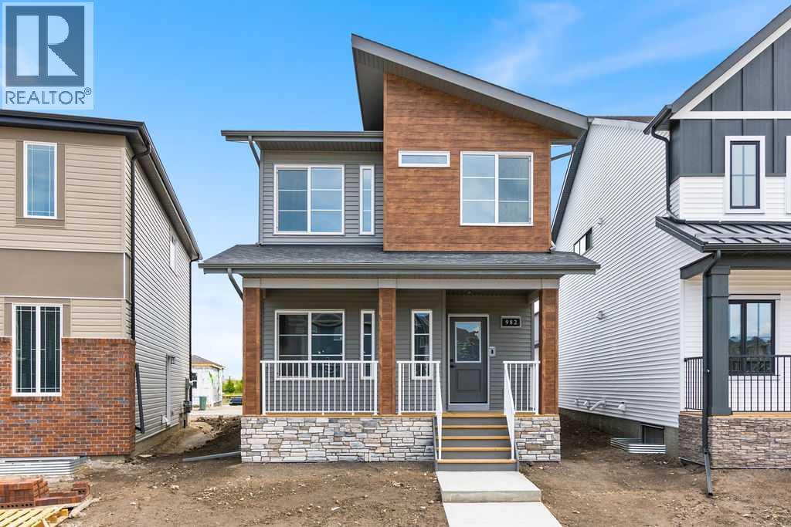Free account required
Unlock the full potential of your property search with a free account! Here's what you'll gain immediate access to:
- Exclusive Access to Every Listing
- Personalized Search Experience
- Favorite Properties at Your Fingertips
- Stay Ahead with Email Alerts





$649,800
503 Lawthorn Way SE
Airdrie, Alberta, Alberta, T4A3N9
MLS® Number: A2207151
Property description
Introducing the Jade – a stunning laned home with incredible upgrades throughout! Built by a trusted builder with over 70 years of experience, this home showcases on-trend, designer-curated interior selections tailored for a custom feel. Featuring a full suite of smart home technology, this home includes a programmable thermostat, ring camera doorbell, smart front door lock, smart and motion-activated switches—all seamlessly controlled via an Amazon Alexa touchscreen hub. This spacious home features a main floor bedroom and full bath. The chef-inspired kitchen boasts stainless steel appliances, a chimney hood fan, and a spice kitchen with a gas range. Stainless Steel Washer and Dryer and Open Roller Blinds provided by Sterling Homes Calgary at no extra cost! $2,500 landscaping credit is also provided by Sterling Homes Calgary. Quartz countertops with undermount sinks flow throughout, paired with durable LVP on the main floor and tile in all bathrooms. The great room is highlighted by an electric fireplace with floor-to-ceiling tile, adding elegance to the space. Upstairs, the vaulted ceiling in the bonus room with a skylight brings in abundant natural light. The luxurious 5-piece ensuite includes dual sinks, a standalone tub, a shower with tiled walls, and a large window. A walk-in closet in the primary bedroom and a bank of drawers in both upper floor bathrooms provide extra storage. With additional windows and thoughtful design, the Jade is the perfect blend of luxury and function! Plus, your move will be stress-free with a concierge service provided by Sterling Homes Calgary that handles all your moving essentials—even providing boxes! Photos are a representative.
Building information
Type
*****
Age
*****
Appliances
*****
Basement Development
*****
Basement Type
*****
Constructed Date
*****
Construction Material
*****
Construction Style Attachment
*****
Cooling Type
*****
Exterior Finish
*****
Fireplace Present
*****
FireplaceTotal
*****
Flooring Type
*****
Foundation Type
*****
Half Bath Total
*****
Heating Type
*****
Size Interior
*****
Stories Total
*****
Total Finished Area
*****
Land information
Amenities
*****
Fence Type
*****
Size Depth
*****
Size Frontage
*****
Size Irregular
*****
Size Total
*****
Rooms
Upper Level
Bedroom
*****
Bedroom
*****
Primary Bedroom
*****
4pc Bathroom
*****
5pc Bathroom
*****
Main level
Other
*****
Kitchen
*****
Great room
*****
Bedroom
*****
4pc Bathroom
*****
Courtesy of Bode Platform Inc.
Book a Showing for this property
Please note that filling out this form you'll be registered and your phone number without the +1 part will be used as a password.
