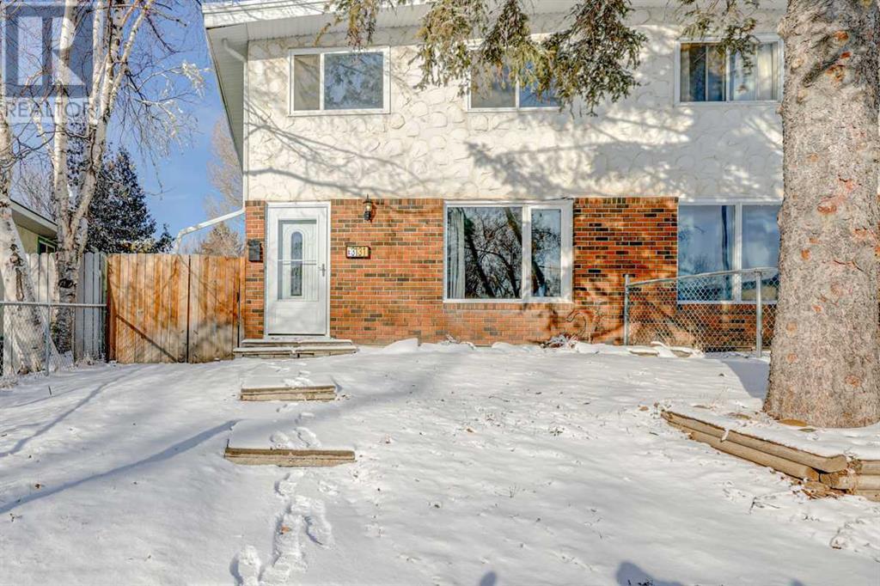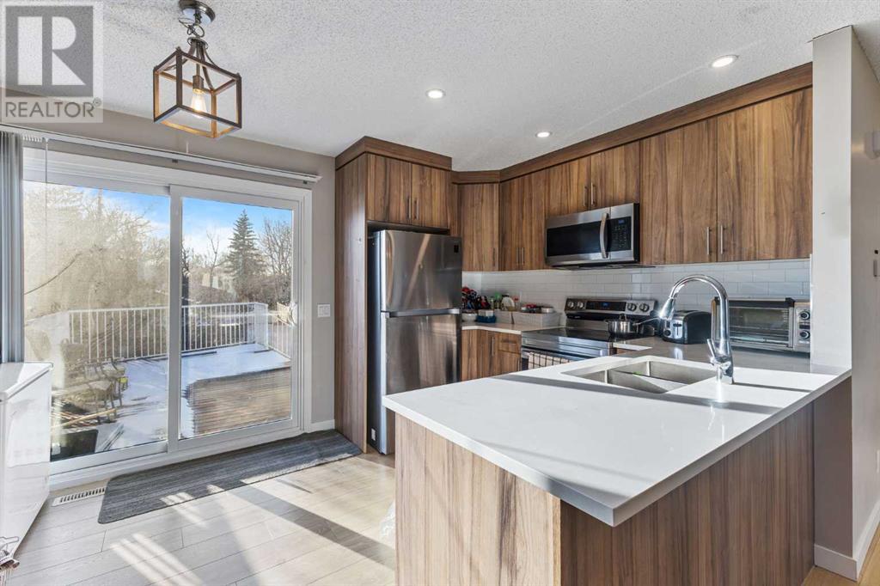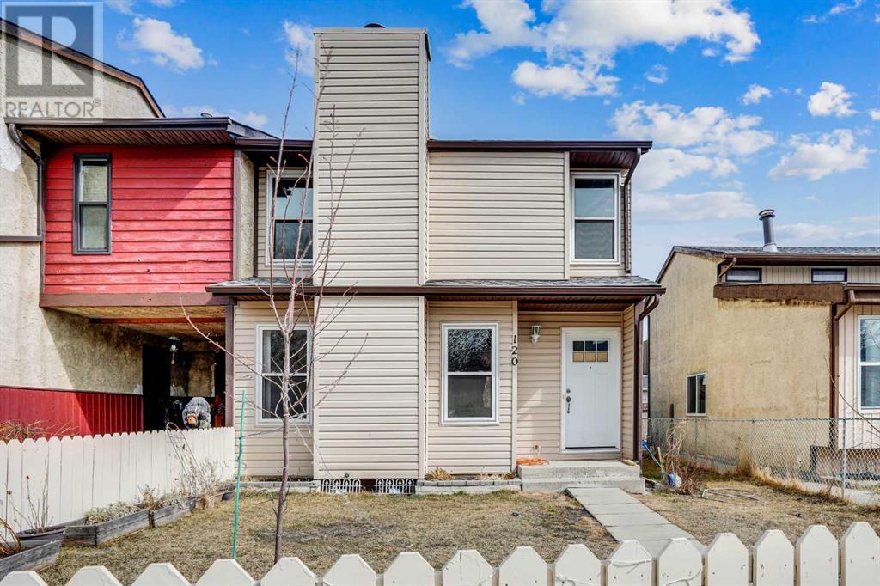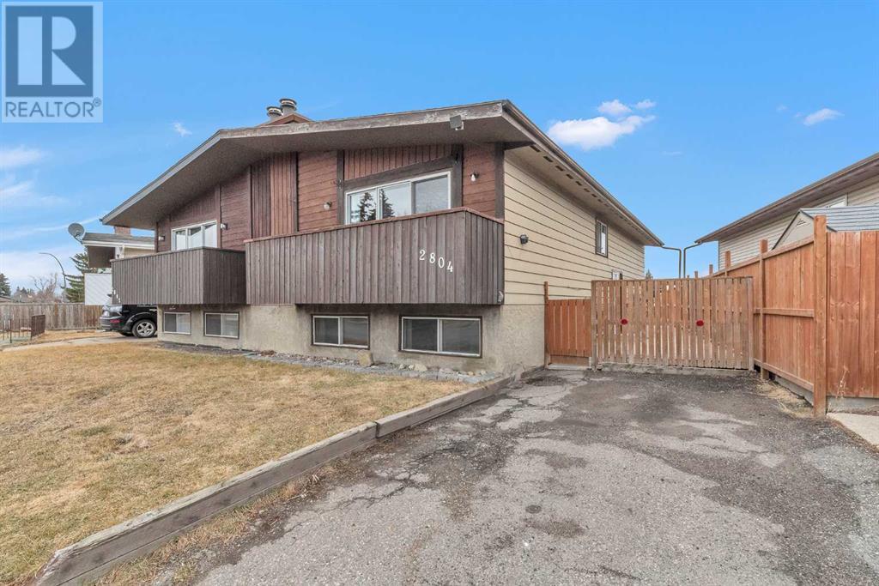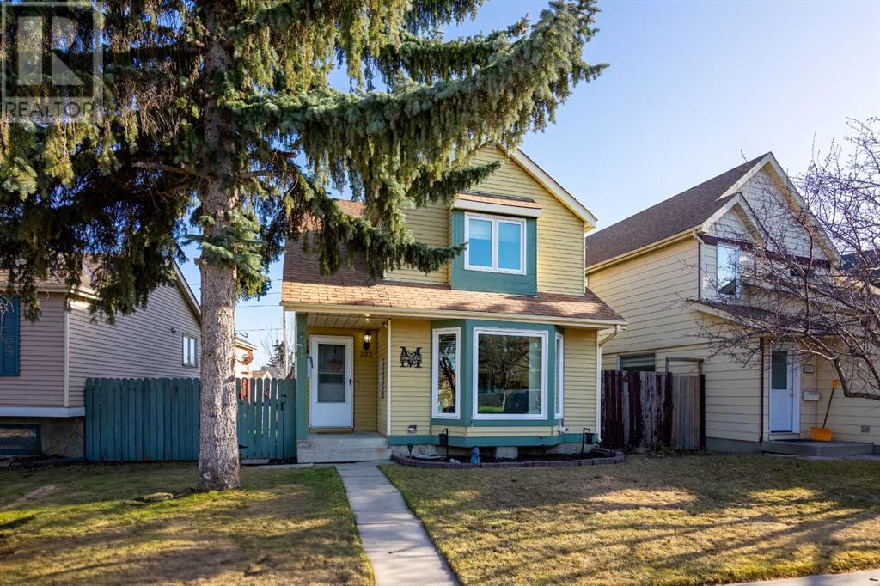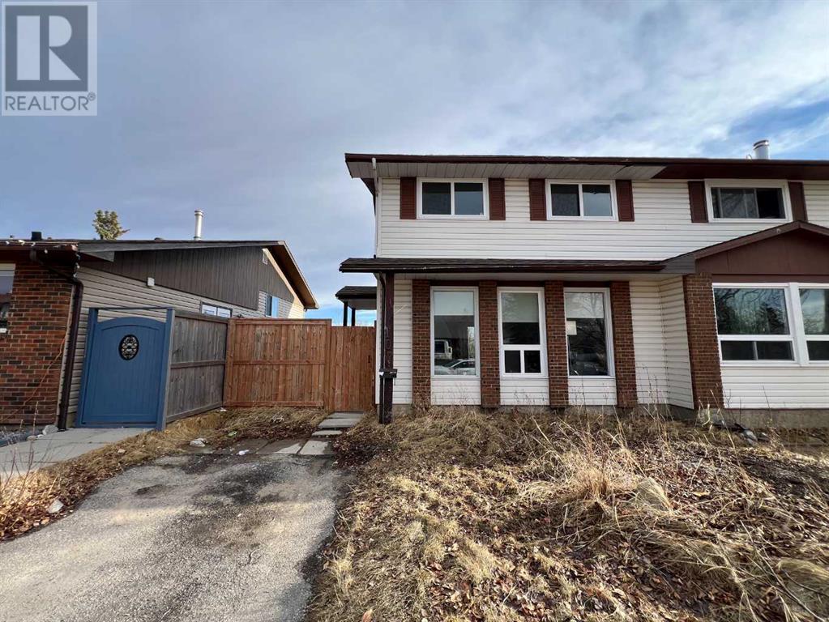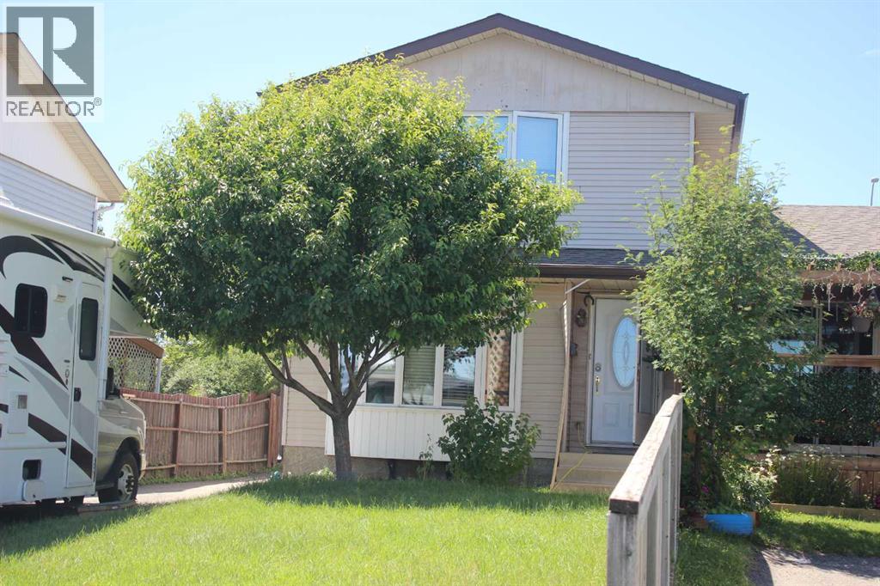Free account required
Unlock the full potential of your property search with a free account! Here's what you'll gain immediate access to:
- Exclusive Access to Every Listing
- Personalized Search Experience
- Favorite Properties at Your Fingertips
- Stay Ahead with Email Alerts
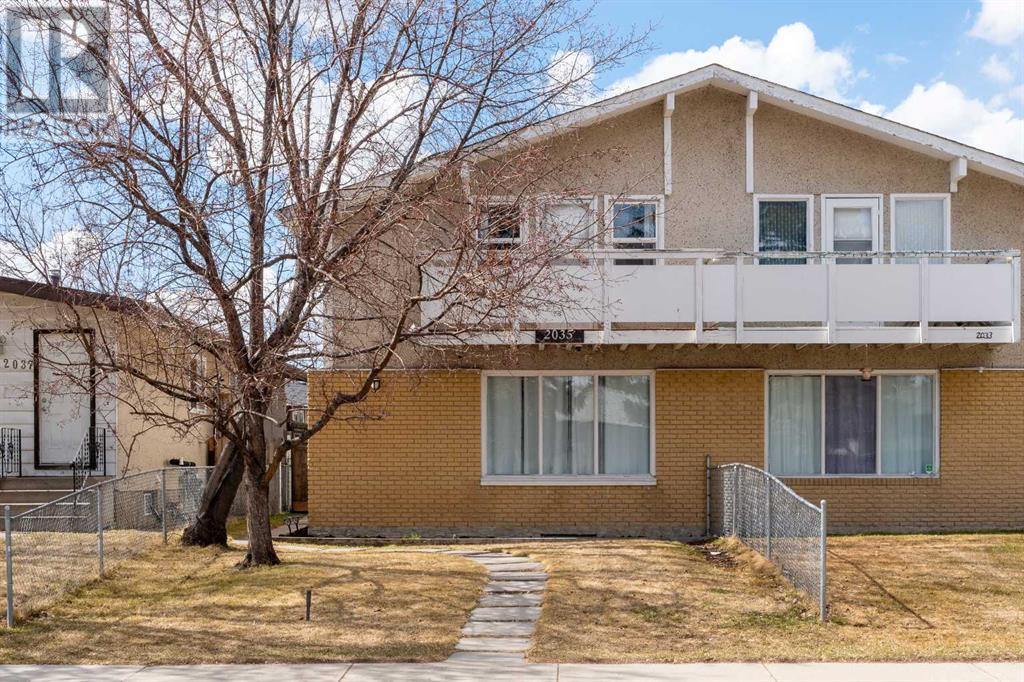
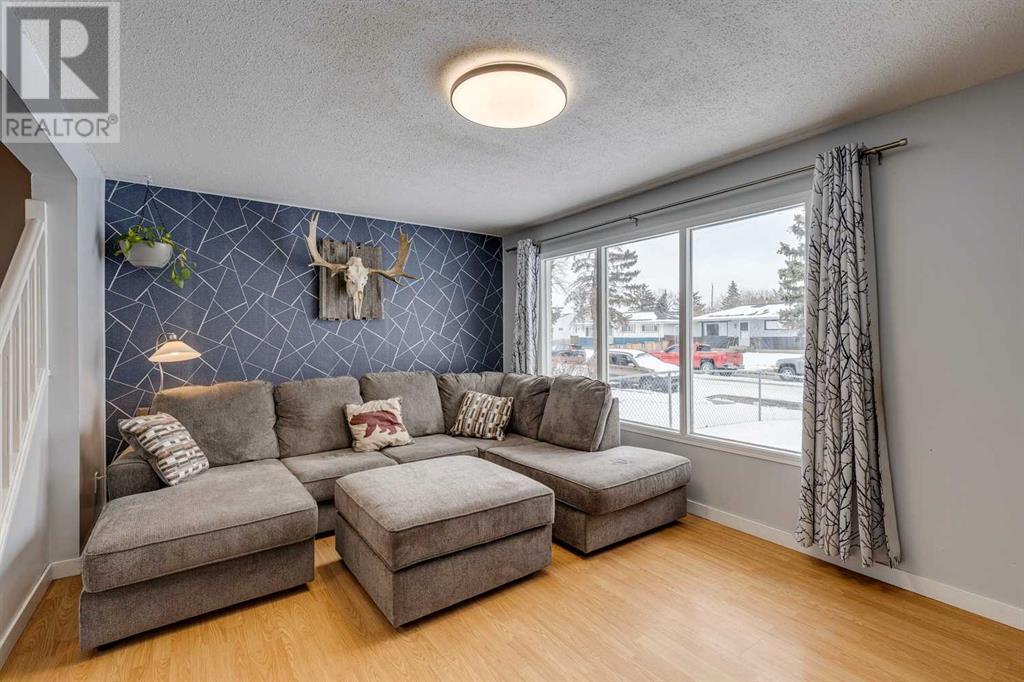
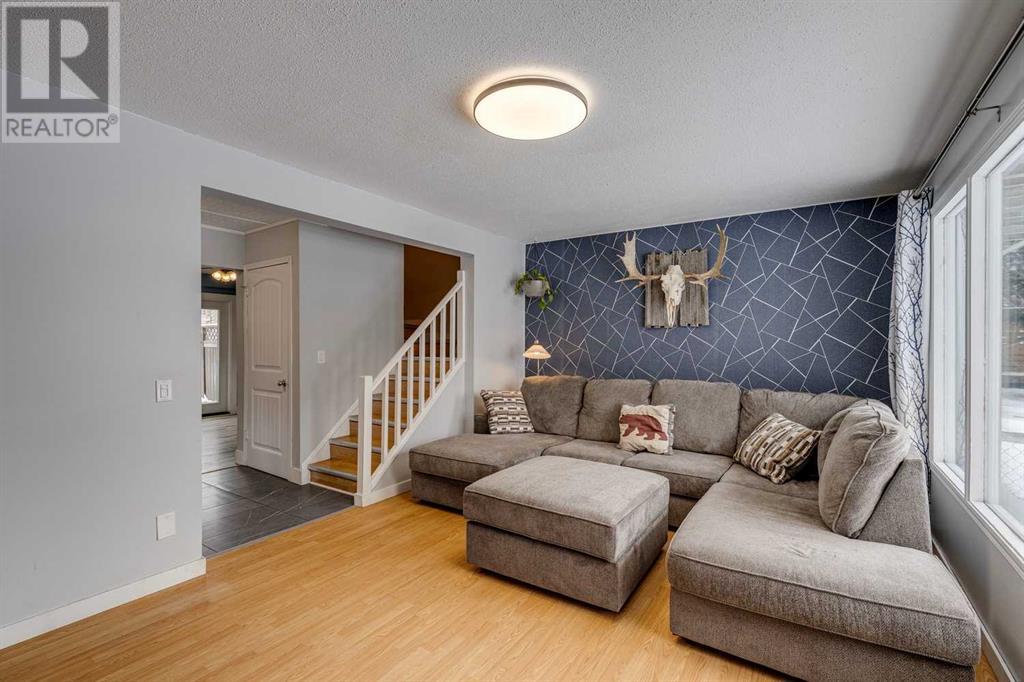
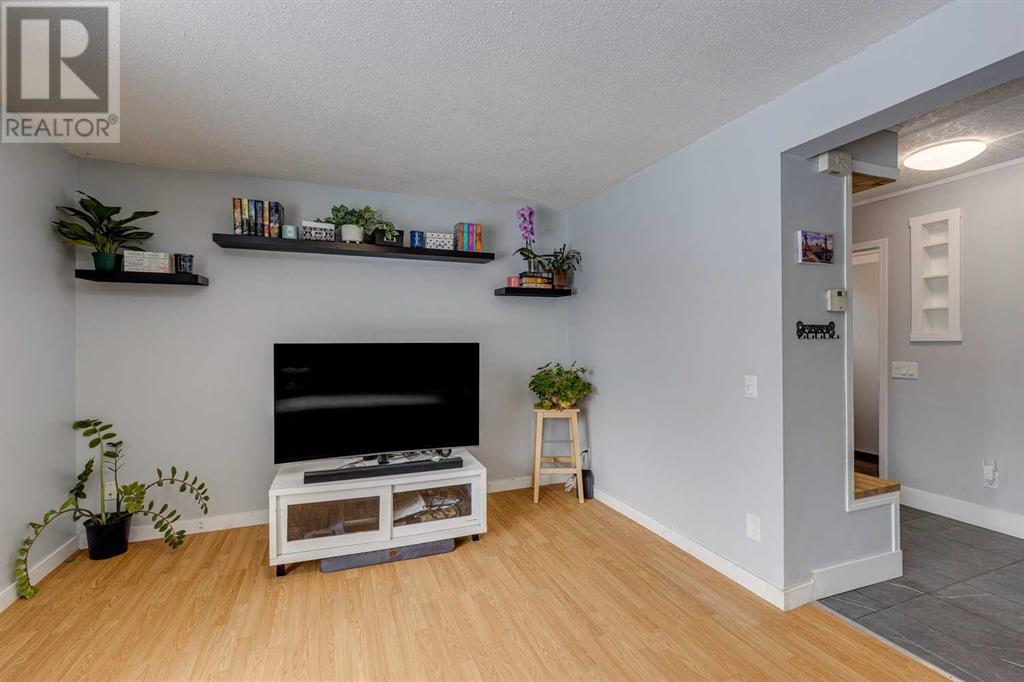
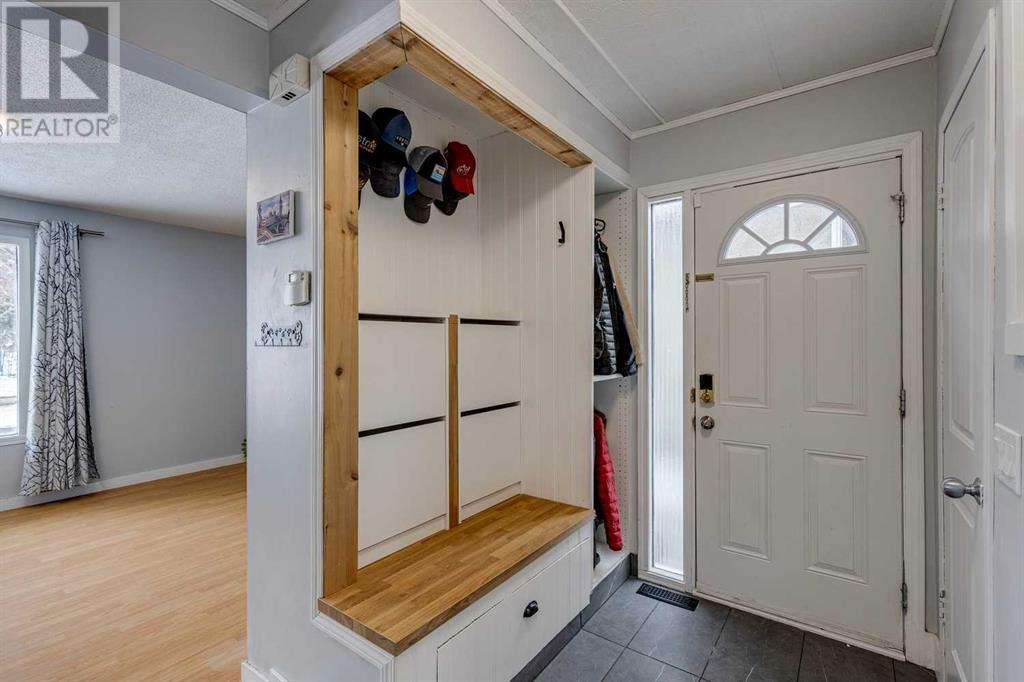
$420,000
2035 40 Street SE
Calgary, Alberta, Alberta, T2B1B6
MLS® Number: A2207242
Property description
Step into this beautifully updated semi-detached home in Calgary, where style meets substance! Over the past several years, this home has undergone significant improvements, including a new kitchen, new windows, and new doors, making it a worry-free, move-in-ready opportunity. Upstairs, you’ll find three comfortable bedrooms, each featuring recently installed windows for year-round comfort. The spacious Jack-and-Jill bathroom boasts a brand-new vanity and fresh tilework, adding a touch of modern elegance. On the main floor, natural light comes through east- and west-facing windows in the spacious living room and renovated kitchen that keeps the space bright and airy. A brand-new patio door opens to a mature west-facing deck and backyard—perfect for entertaining or relaxing. Throughout the home, new interior doors complement the updates to the kitchen, bathrooms, and entryway. The basement offers flexibility with space for a spare bedroom, gym, or additional storage. A tidy mechanical room houses a hot water tank replaced in 2024. Upstairs, the sunny east-facing deck off the primary bedroom has been updated with new decking for both safety and charm. This home is as solid as it is stylish, featuring a cinder block party wall for added durability and soundproofing, along with a BRAND NEW ROOF. With its thoughtful upgrades and excellent location, this quaint family home is a turnkey opportunity you won’t want to miss. Book your showing today!
Building information
Type
*****
Appliances
*****
Basement Development
*****
Basement Type
*****
Constructed Date
*****
Construction Material
*****
Construction Style Attachment
*****
Cooling Type
*****
Exterior Finish
*****
Flooring Type
*****
Foundation Type
*****
Half Bath Total
*****
Heating Fuel
*****
Heating Type
*****
Size Interior
*****
Stories Total
*****
Total Finished Area
*****
Land information
Amenities
*****
Fence Type
*****
Landscape Features
*****
Size Depth
*****
Size Frontage
*****
Size Irregular
*****
Size Total
*****
Rooms
Main level
Living room
*****
Kitchen
*****
Dining room
*****
2pc Bathroom
*****
Basement
Furnace
*****
Recreational, Games room
*****
Laundry room
*****
Second level
Primary Bedroom
*****
Bedroom
*****
Bedroom
*****
5pc Bathroom
*****
Main level
Living room
*****
Kitchen
*****
Dining room
*****
2pc Bathroom
*****
Basement
Furnace
*****
Recreational, Games room
*****
Laundry room
*****
Second level
Primary Bedroom
*****
Bedroom
*****
Bedroom
*****
5pc Bathroom
*****
Courtesy of Real Broker
Book a Showing for this property
Please note that filling out this form you'll be registered and your phone number without the +1 part will be used as a password.

