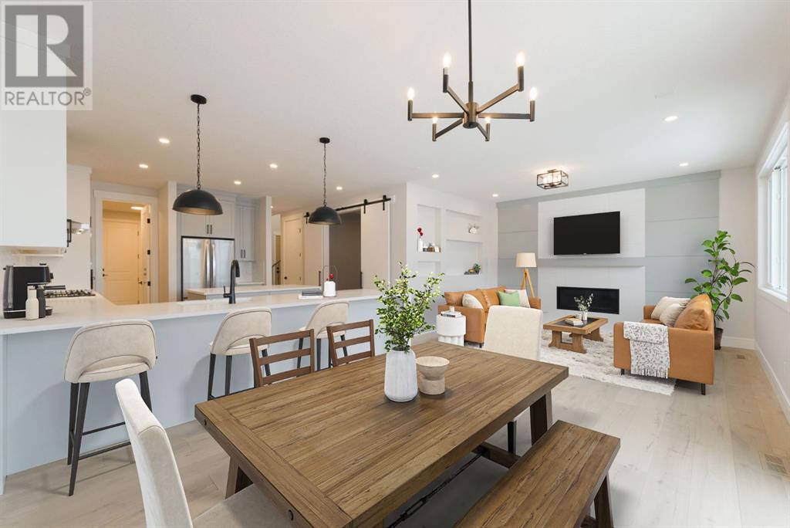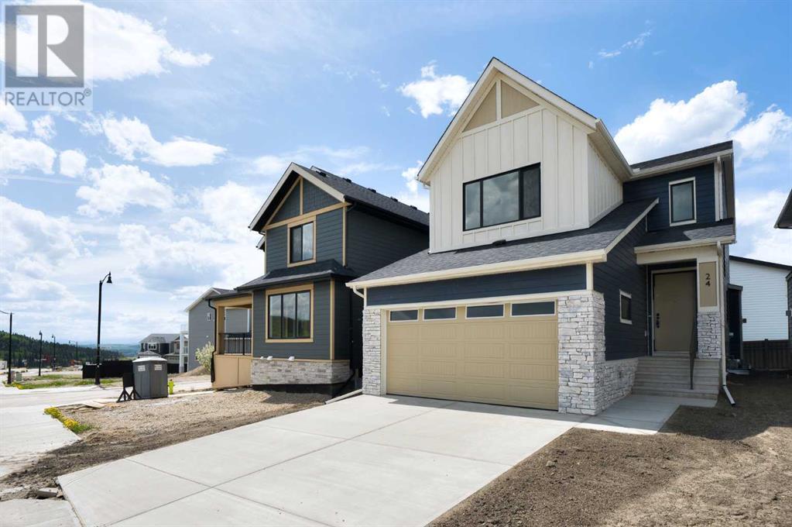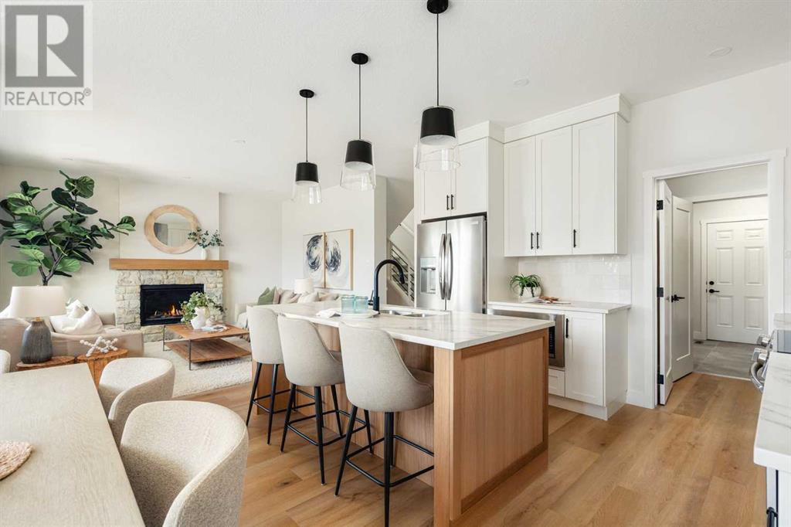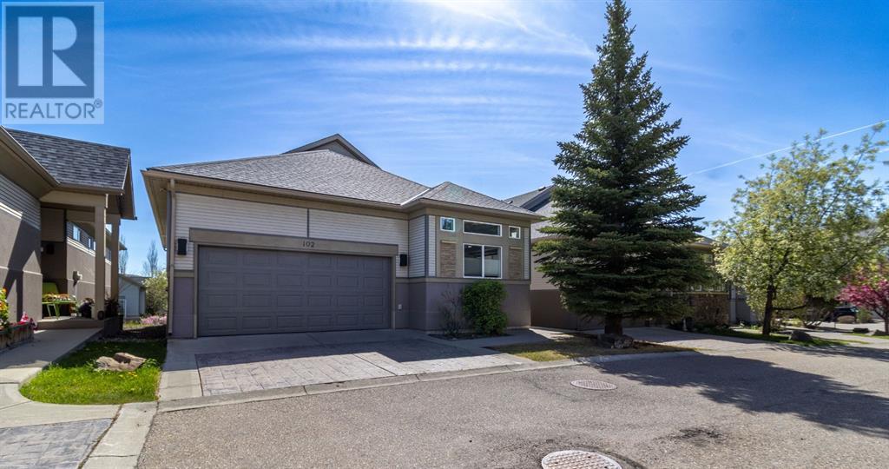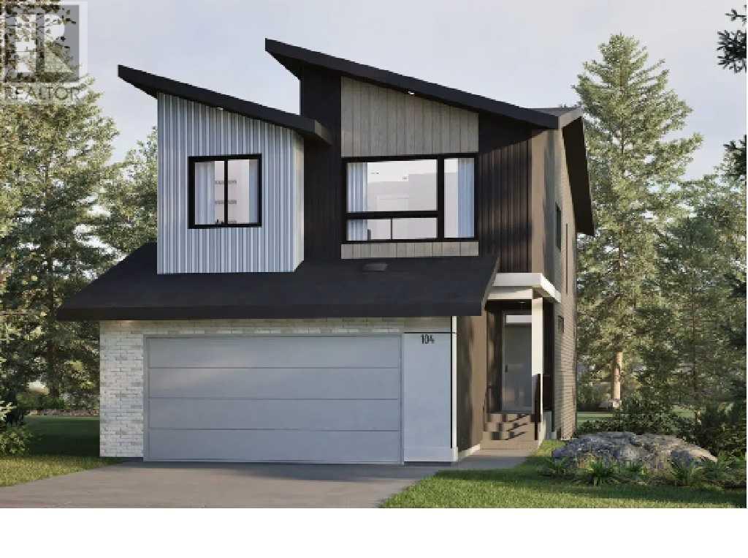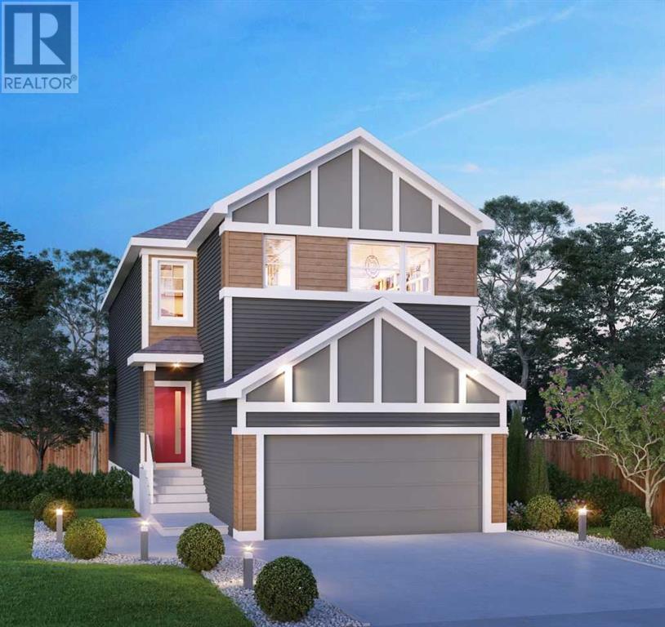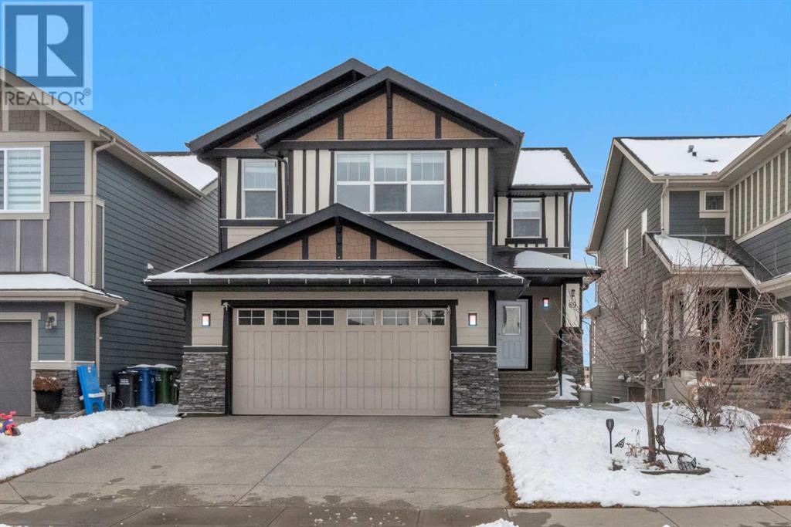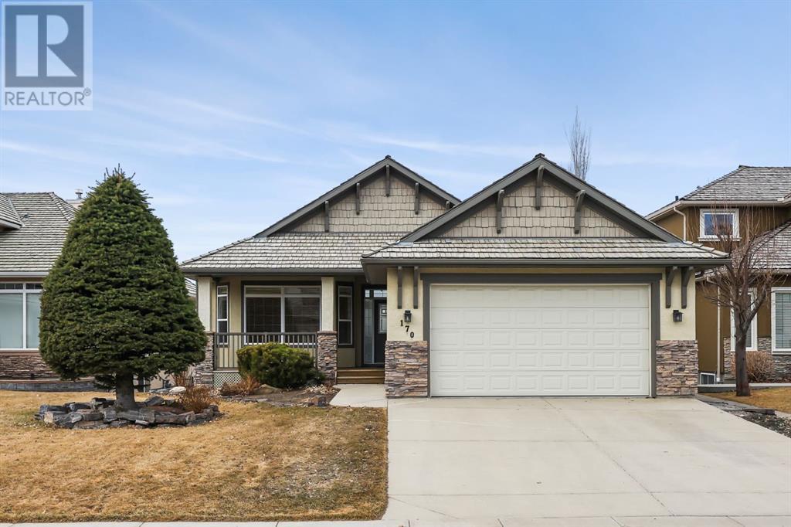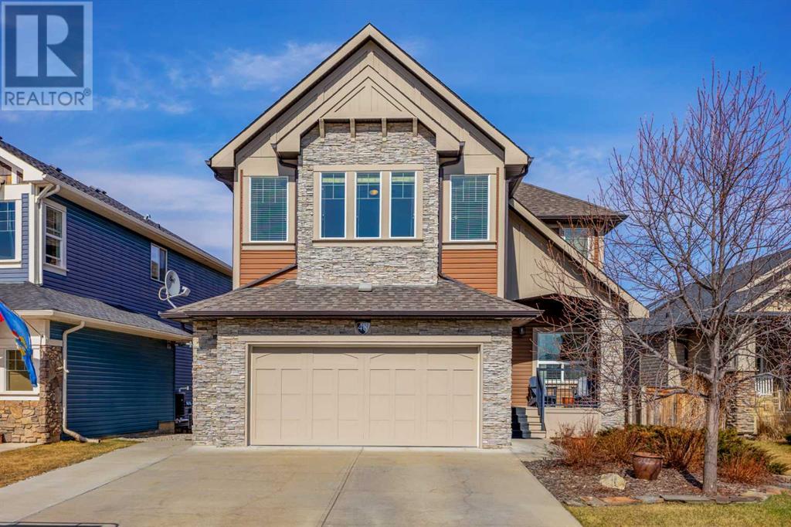Free account required
Unlock the full potential of your property search with a free account! Here's what you'll gain immediate access to:
- Exclusive Access to Every Listing
- Personalized Search Experience
- Favorite Properties at Your Fingertips
- Stay Ahead with Email Alerts
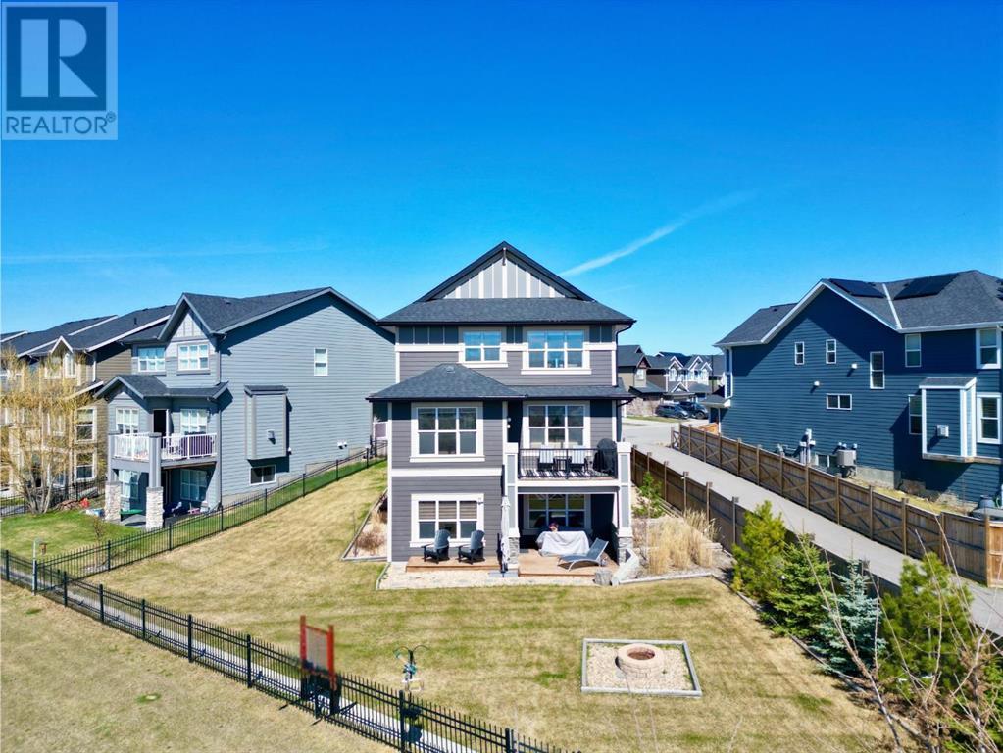
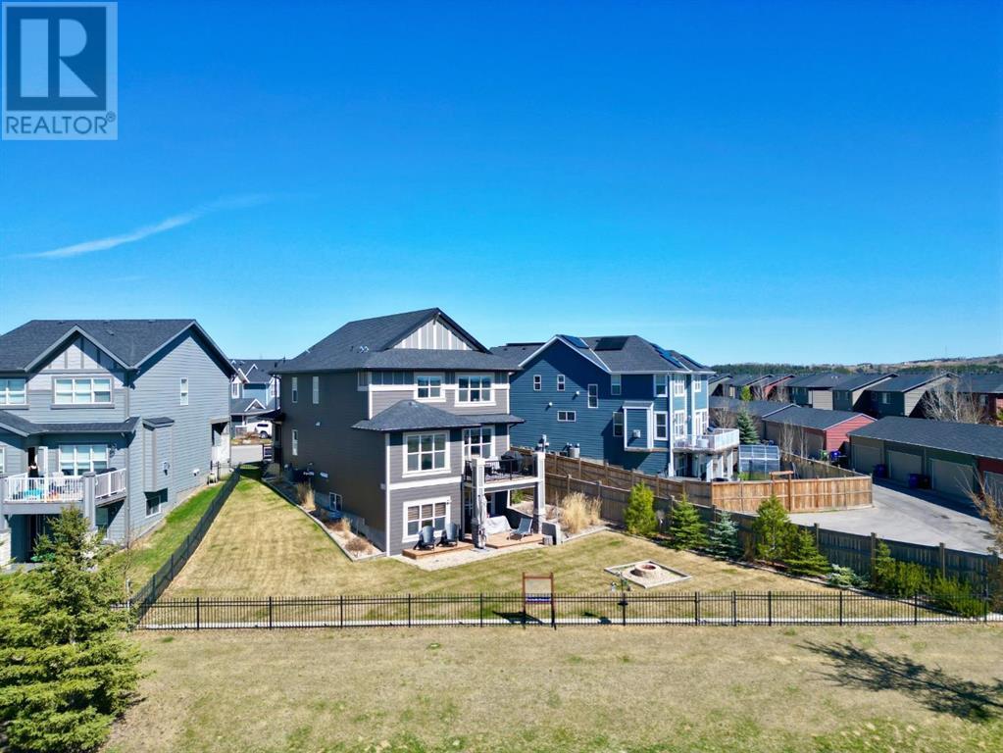
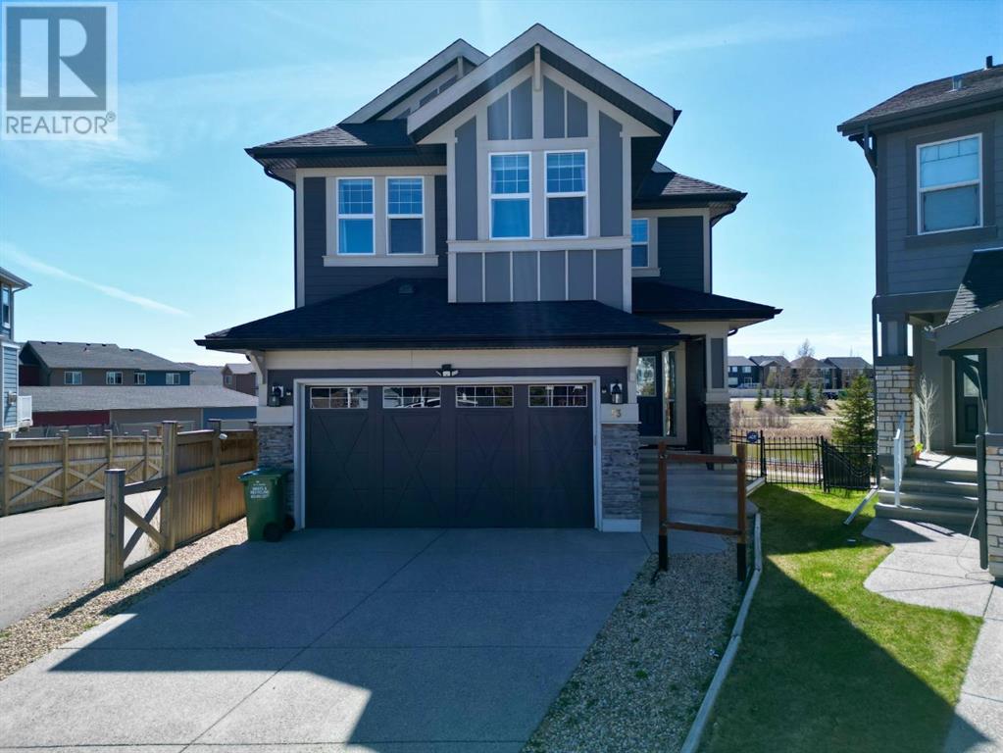
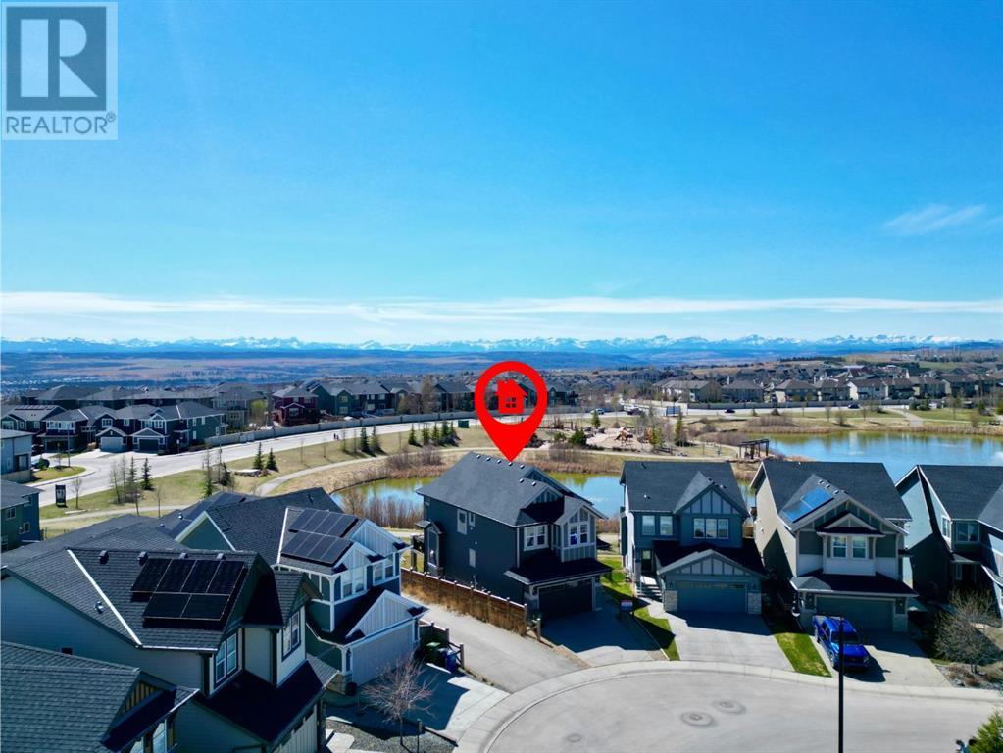
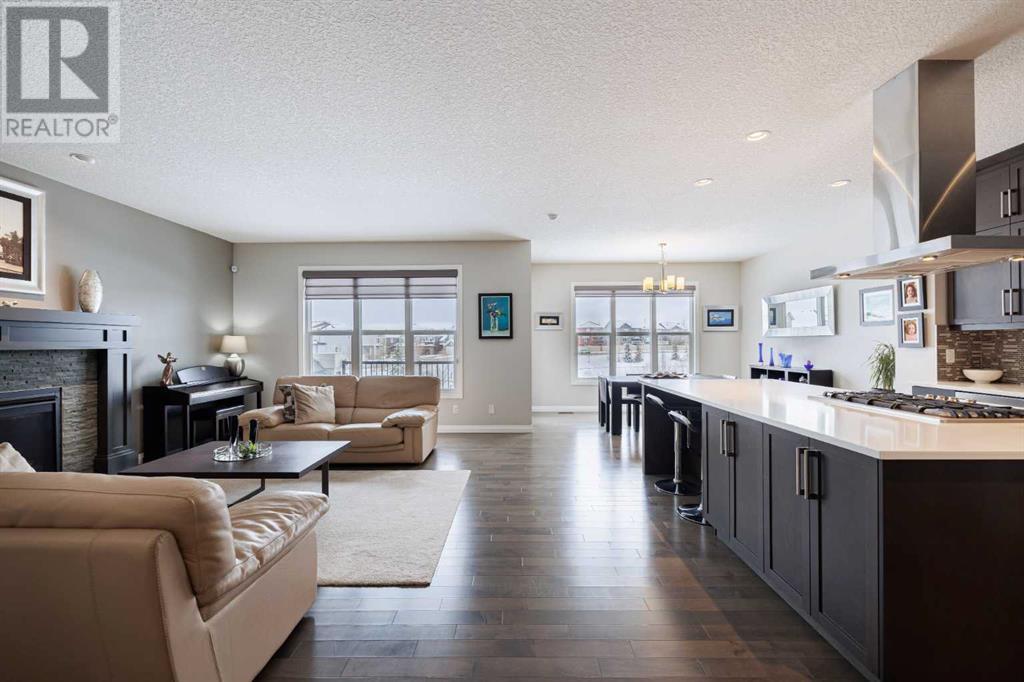
$999,900
53 Sundown Grove
Cochrane, Alberta, Alberta, T4C0H8
MLS® Number: A2207452
Property description
Nestled in the heart of Sunset Ridge, this exquisite home sits on an expansive 6,800 SQFT pie-shaped lot—one of the largest in the area—backing onto serene ponds and picturesque walking paths. Offering a rare blend of privacy and breathtaking scenery, this residence is a true sanctuary, boasting a southwest-facing backyard that captures mesmerizing mountain and sunset views. Upon arrival, the home’s stunning curb appeal is immediately apparent. Yet, it is the rear of the property that truly commands attention. Overlooking vast green spaces, tranquil ponds, and distant peaks, this residence stands apart with its spacious design and strategic placement, offering a level of independence rarely found in similar homes. Inside, elegance meets functionality with 9ft ceilings and numerous upgrades throughout the home. The chef’s kitchen, where a massive quartz-topped island with an eating bar serves as the perfect gathering spot. Stainless steel appliances, a gas cooktop, a generous pantry, and ceiling-height cabinetry elevate the space, while abundant natural light accentuates its sophisticated finishes. Adjacent to the kitchen, the bright and airy eating nook invites you to enjoy meals with a view. Large windows frame the sweeping landscape, and direct access to the back deck makes alfresco dining effortless. The inviting living room is equally captivating, with a stone-surround fireplace and wooden mantle providing warmth and charm. A 2pc powder room and access to the double attached garage complete this main level. Upstairs, the luxurious primary retreat is a masterpiece of comfort and tranquility. This private haven features sweeping mountain views, his-and-her walk-in closets, and a spa-like 5-piece ensuite with dual vanities, a soaking tub, an oversized shower, and a private water closet. Two additional bedrooms, a stylish 4-piece bathroom, an upper-level laundry room, and a versatile sitting area—ideal as a playroom or flex space—complete this thoughtfully designed floor. The fully finished lower level extends the home’s living space with a spacious family room offering walkout access to the lower patio. The massive backyard, a true rarity in the neighbourhood, provides ample space for outdoor entertainment, gardening, and relaxation, all while enjoying the spectacular natural surroundings. A generous additional bedroom, a sleek 3-piece bathroom, and a flexible office or bonus space ensure that this level meets all your family’s needs. Designed for year-round comfort, this home is equipped with air conditioning! Sunset Ridge is one of Cochrane’s most desirable communities, offering an unparalleled lifestyle with scenic pathways, parks, and close proximity to schools, shopping, and amenities. With its expansive lot, breathtaking vistas where you can watch your kids at the park, and meticulously designed interior, this property stands as a true gem in the community—offering an extraordinary blend of luxury, space, and serenity!
Building information
Type
*****
Appliances
*****
Basement Development
*****
Basement Type
*****
Constructed Date
*****
Construction Style Attachment
*****
Cooling Type
*****
Exterior Finish
*****
Fireplace Present
*****
FireplaceTotal
*****
Flooring Type
*****
Foundation Type
*****
Half Bath Total
*****
Heating Type
*****
Size Interior
*****
Stories Total
*****
Total Finished Area
*****
Land information
Amenities
*****
Fence Type
*****
Landscape Features
*****
Size Frontage
*****
Size Irregular
*****
Size Total
*****
Rooms
Upper Level
5pc Bathroom
*****
4pc Bathroom
*****
Laundry room
*****
Bonus Room
*****
Bedroom
*****
Bedroom
*****
Primary Bedroom
*****
Main level
2pc Bathroom
*****
Other
*****
Kitchen
*****
Living room
*****
Lower level
3pc Bathroom
*****
Other
*****
Bedroom
*****
Family room
*****
Courtesy of RE/MAX First
Book a Showing for this property
Please note that filling out this form you'll be registered and your phone number without the +1 part will be used as a password.
