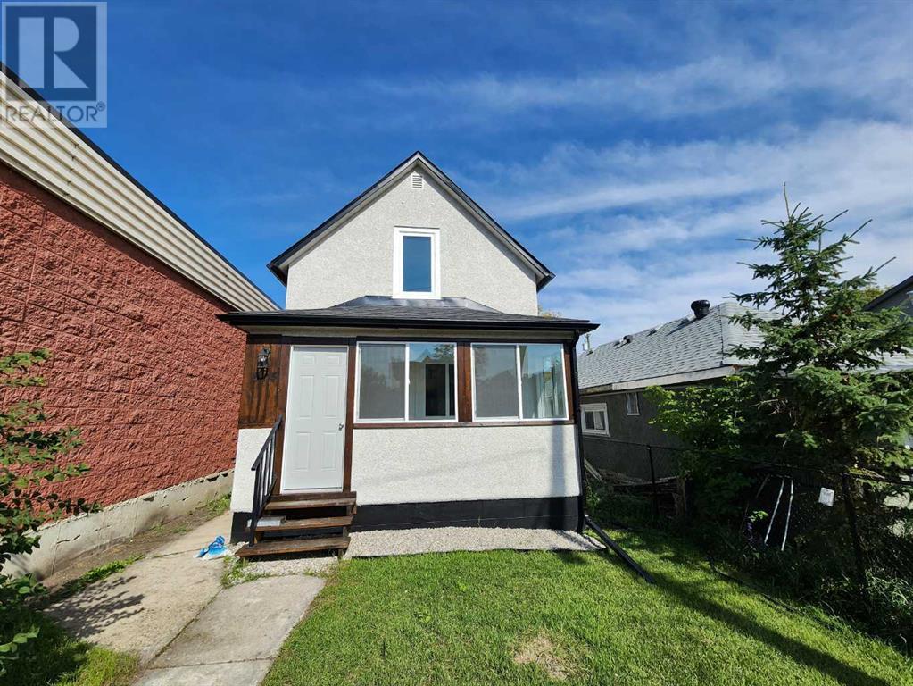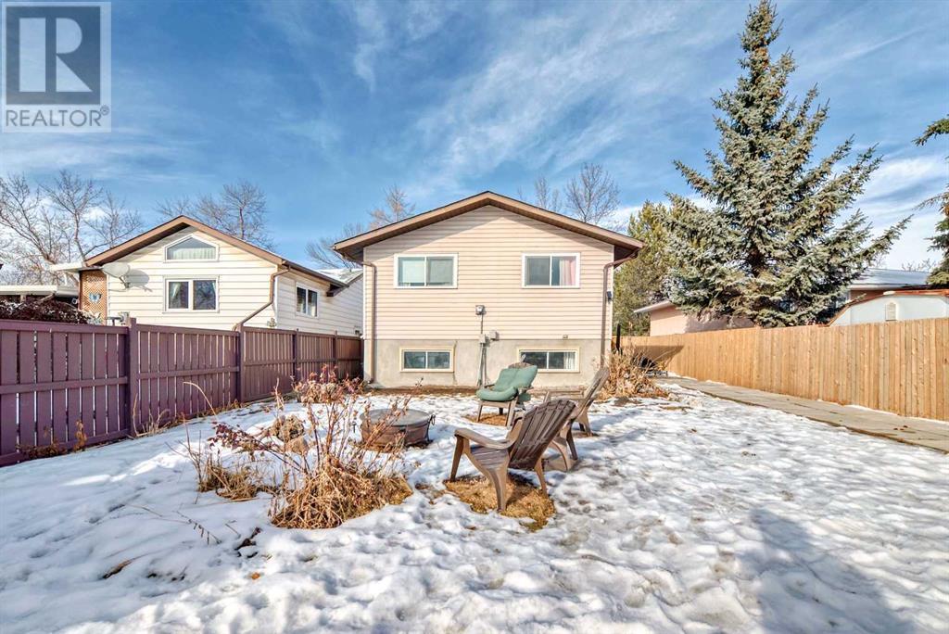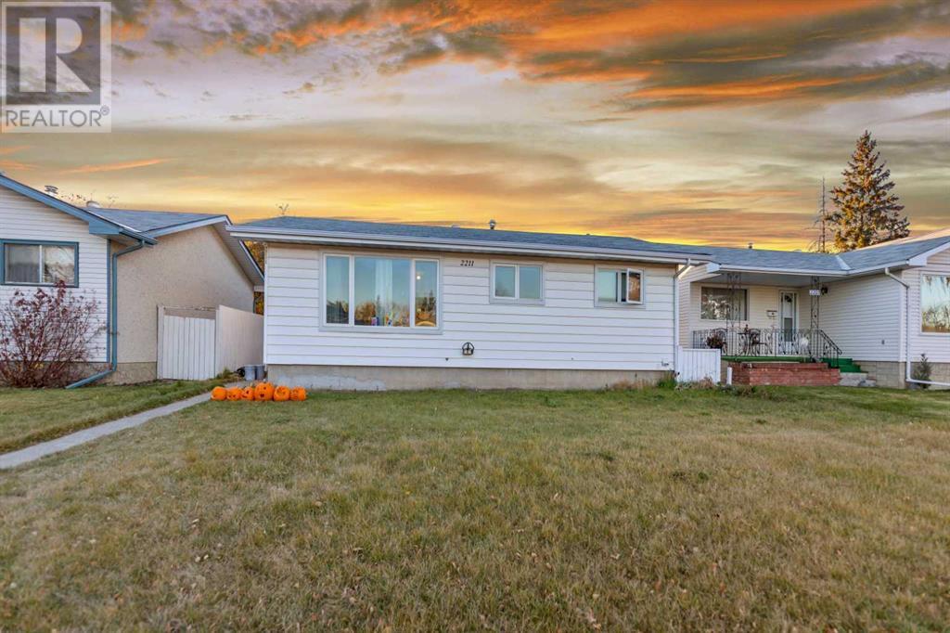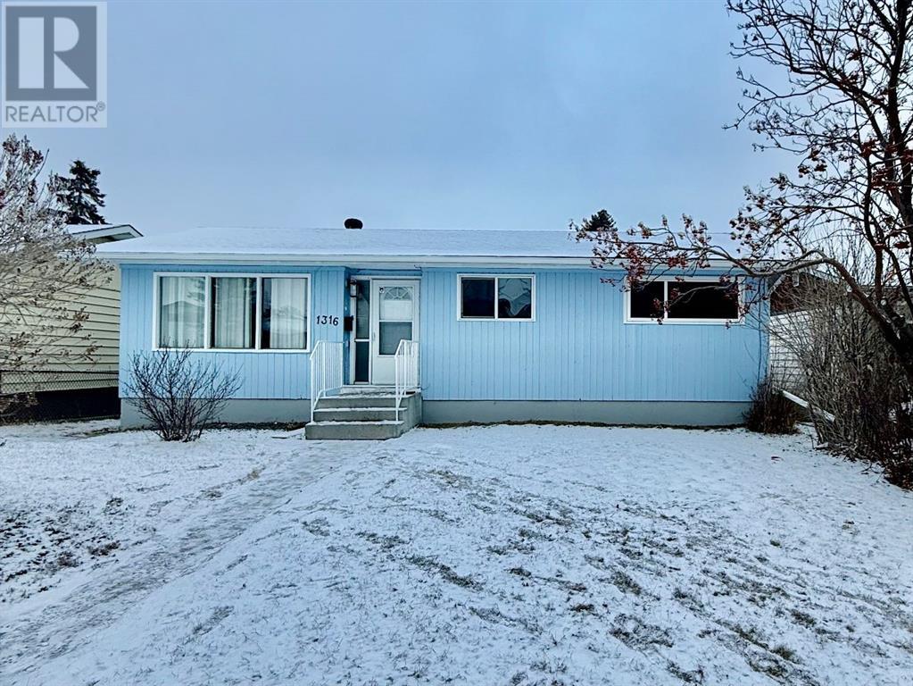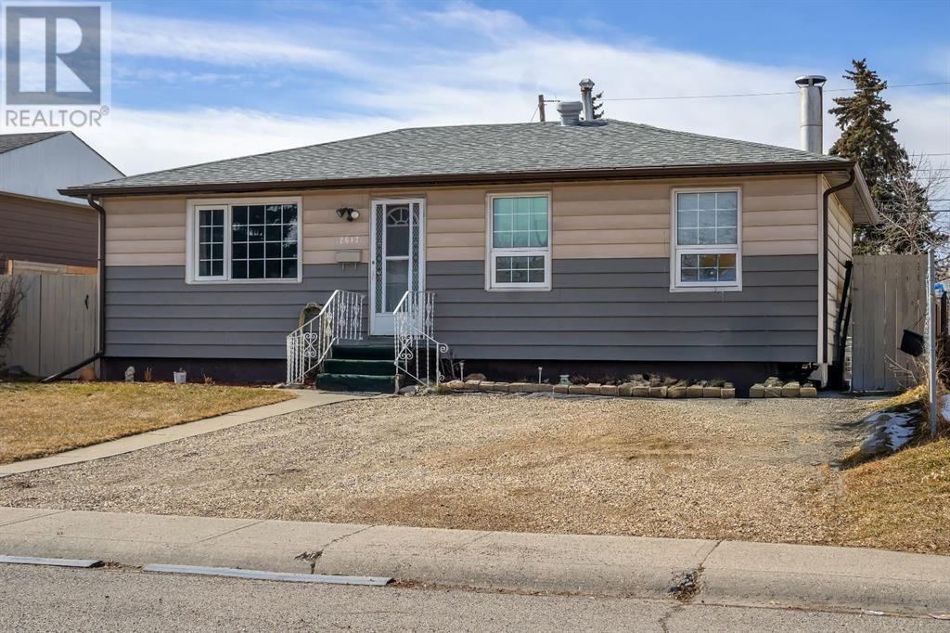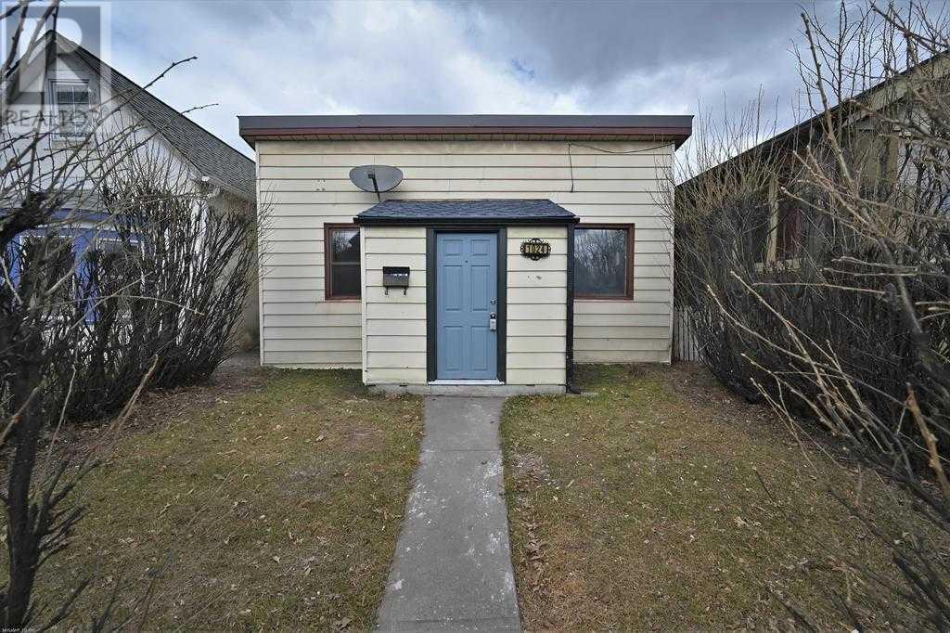Free account required
Unlock the full potential of your property search with a free account! Here's what you'll gain immediate access to:
- Exclusive Access to Every Listing
- Personalized Search Experience
- Favorite Properties at Your Fingertips
- Stay Ahead with Email Alerts
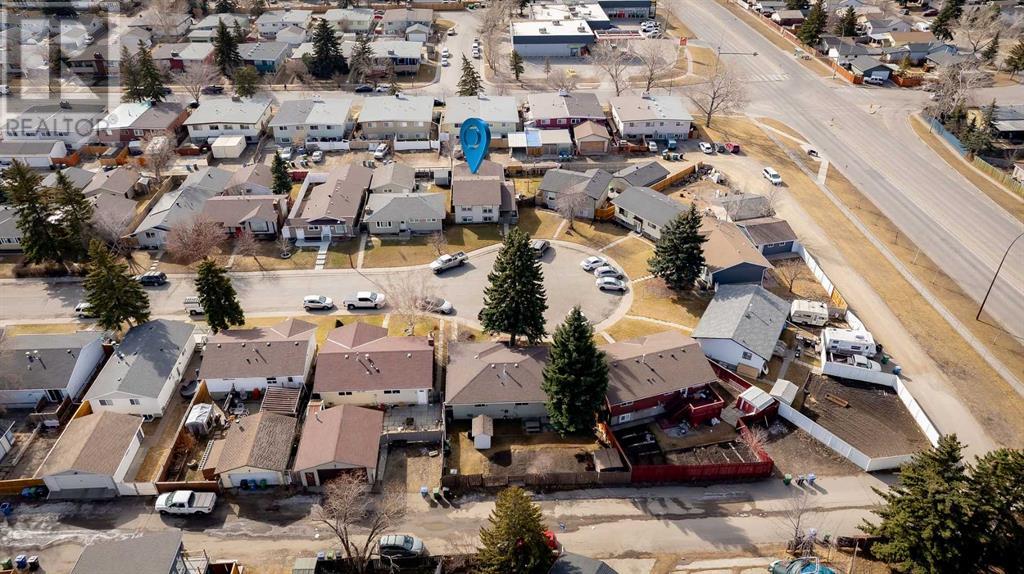
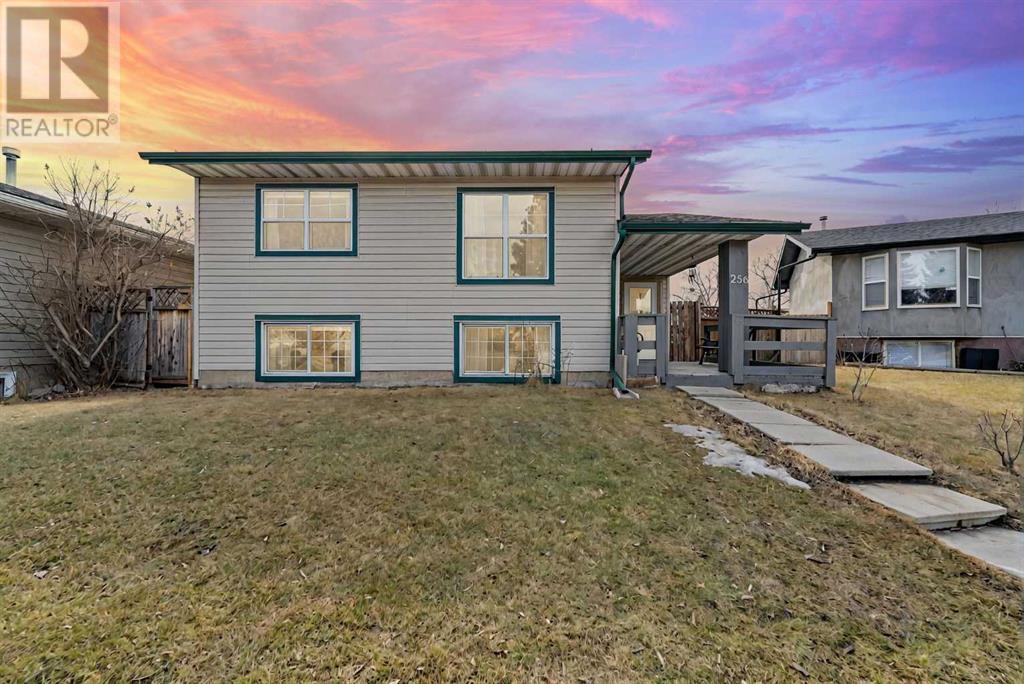



$574,900
256 Dovely Place SE
Calgary, Alberta, Alberta, T2B2K6
MLS® Number: A2207534
Property description
This beautifully maintained three-bed, two-bath home offers the perfect blend of comfort, style, and functionality. Whether you’re a first-time homebuyer or looking for an upgrade, this property is designed to impress. Step inside to discover an inviting open-concept living space, where the kitchen, dining, and living areas flow seamlessly together. Perfect for entertaining or enjoying quiet evenings at home, this layout maximizes space and natural light. The laminate flooring throughout the home adds a modern touch while ensuring durability and easy maintenance. The primary bedroom is a true retreat, featuring a walk-in closet for all your storage needs. A second bedroom and a full 4-pc bath complete the main level, offering a thoughtful layout for families or guests. Downstairs, the fully finished basement expands your living space with a third bedroom, a spacious rec room, and a three-piece bath—ideal for a growing family, a home office, or play space for the kids. This property also offers a massive garage with shop for handyman and car enthusiasts. This home provides easy access to schools, parks, shopping, and major roadways. If you're looking for a move-in-ready home that balances style, space, and convenience, this home is a must-see!
Building information
Type
*****
Appliances
*****
Architectural Style
*****
Basement Development
*****
Basement Type
*****
Constructed Date
*****
Construction Material
*****
Construction Style Attachment
*****
Cooling Type
*****
Exterior Finish
*****
Flooring Type
*****
Foundation Type
*****
Half Bath Total
*****
Heating Fuel
*****
Heating Type
*****
Size Interior
*****
Stories Total
*****
Total Finished Area
*****
Land information
Amenities
*****
Fence Type
*****
Landscape Features
*****
Size Depth
*****
Size Frontage
*****
Size Irregular
*****
Size Total
*****
Rooms
Main level
Primary Bedroom
*****
Living room
*****
Kitchen
*****
Foyer
*****
Dining room
*****
Bedroom
*****
3pc Bathroom
*****
Basement
Furnace
*****
Recreational, Games room
*****
Laundry room
*****
Bedroom
*****
4pc Bathroom
*****
Main level
Primary Bedroom
*****
Living room
*****
Kitchen
*****
Foyer
*****
Dining room
*****
Bedroom
*****
3pc Bathroom
*****
Basement
Furnace
*****
Recreational, Games room
*****
Laundry room
*****
Bedroom
*****
4pc Bathroom
*****
Main level
Primary Bedroom
*****
Living room
*****
Kitchen
*****
Foyer
*****
Dining room
*****
Bedroom
*****
3pc Bathroom
*****
Basement
Furnace
*****
Recreational, Games room
*****
Laundry room
*****
Bedroom
*****
4pc Bathroom
*****
Courtesy of eXp Realty
Book a Showing for this property
Please note that filling out this form you'll be registered and your phone number without the +1 part will be used as a password.
