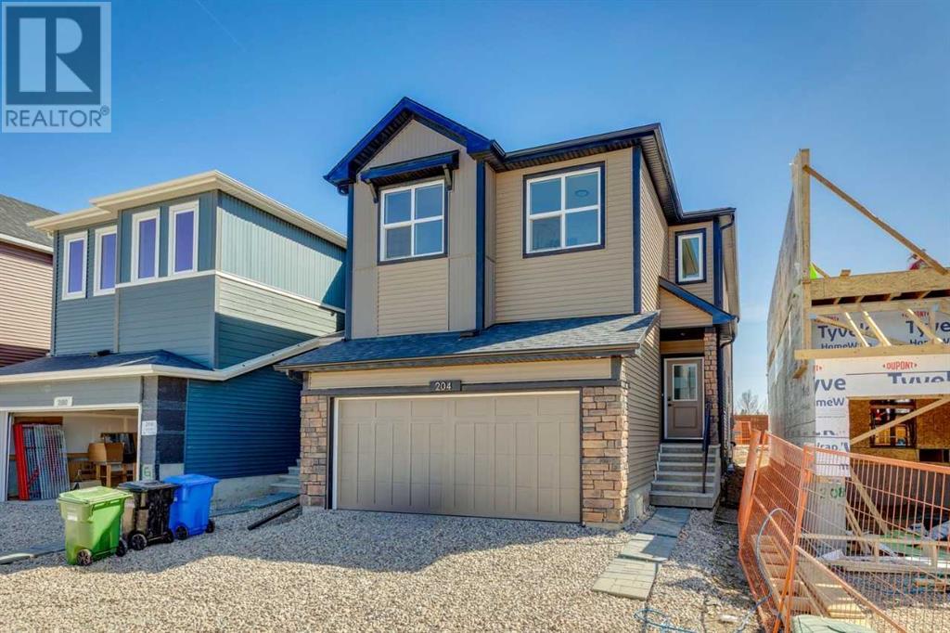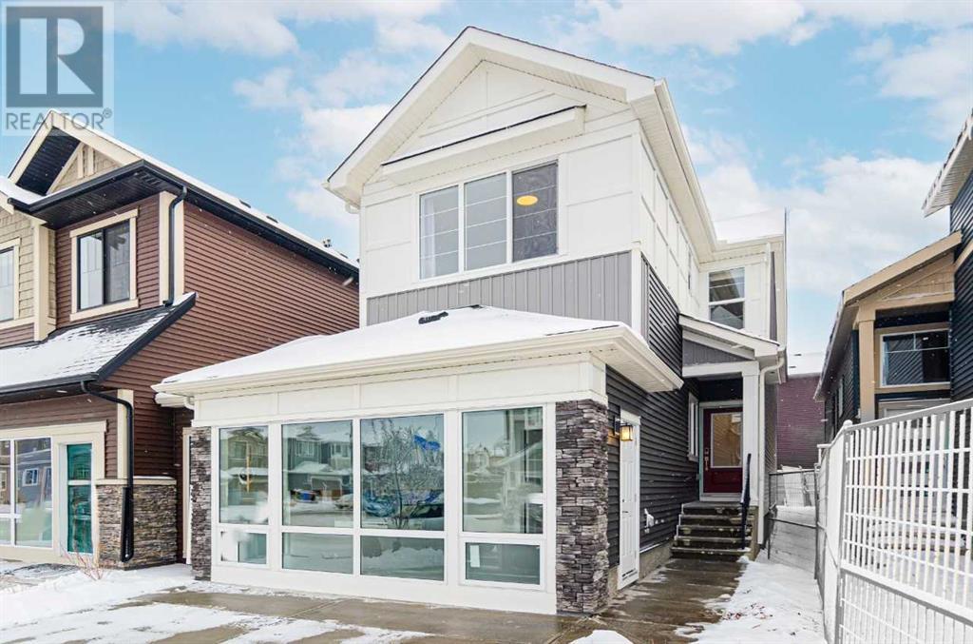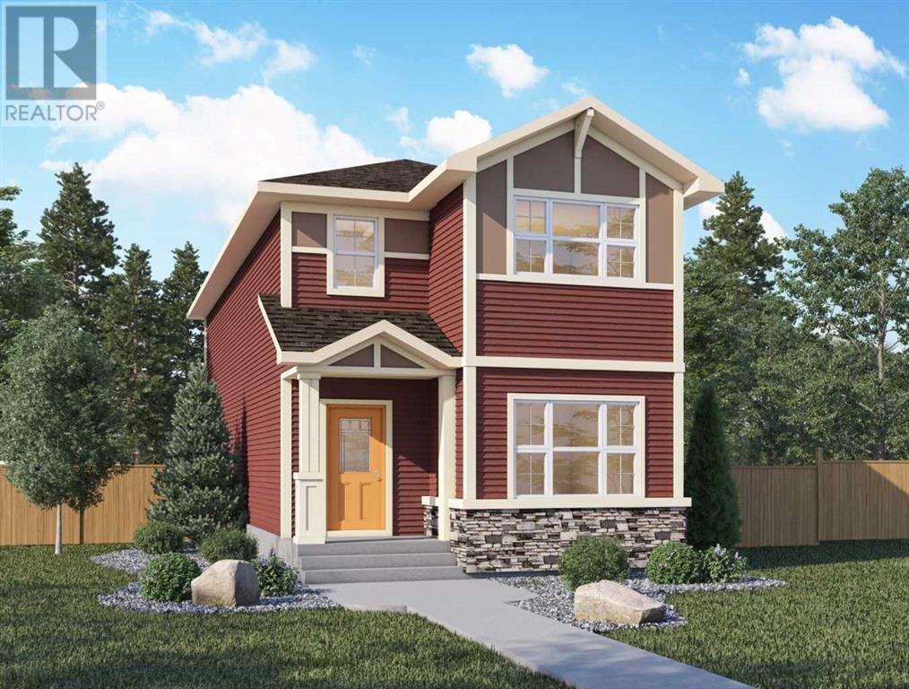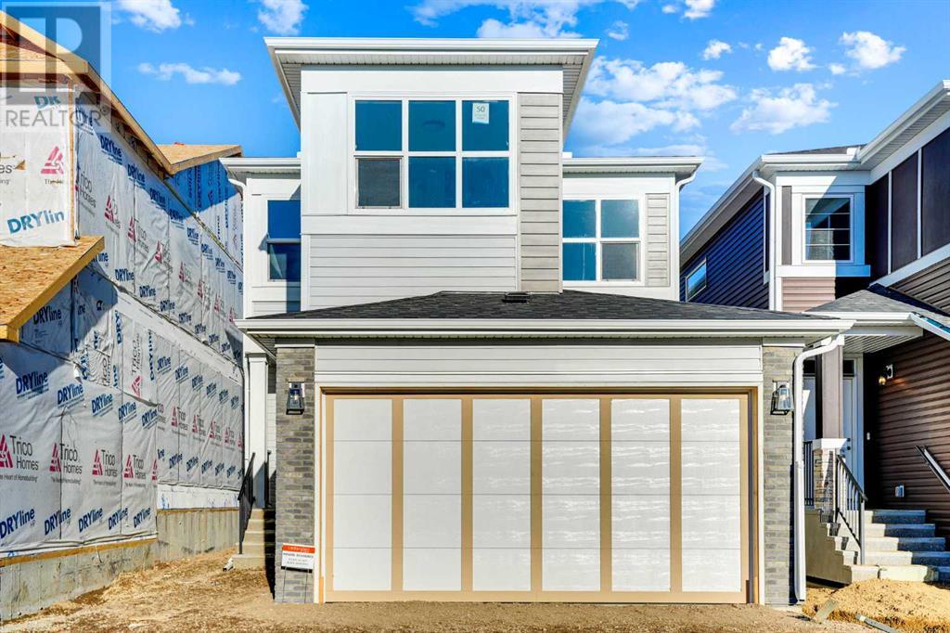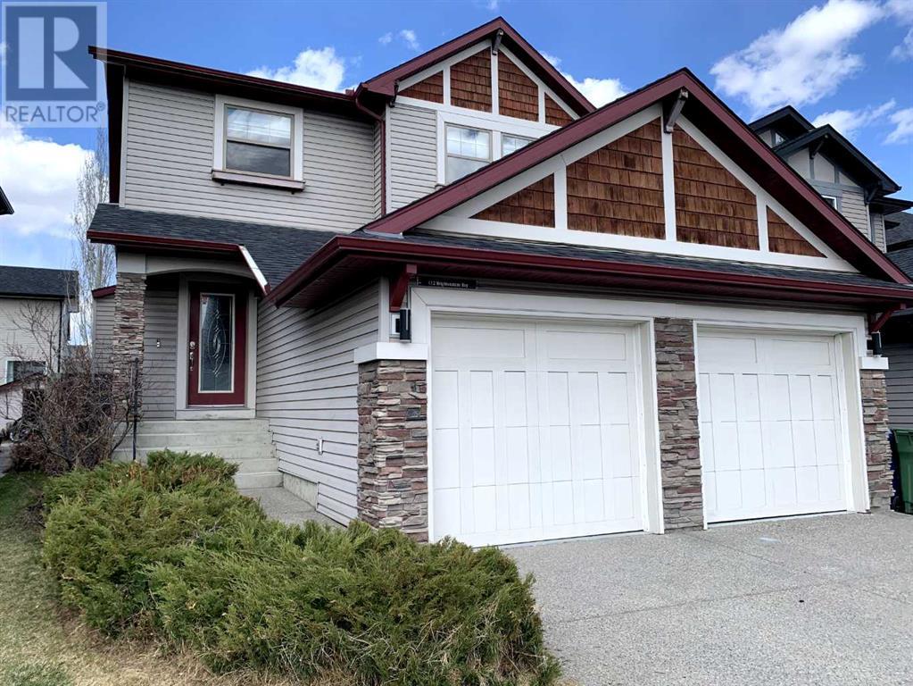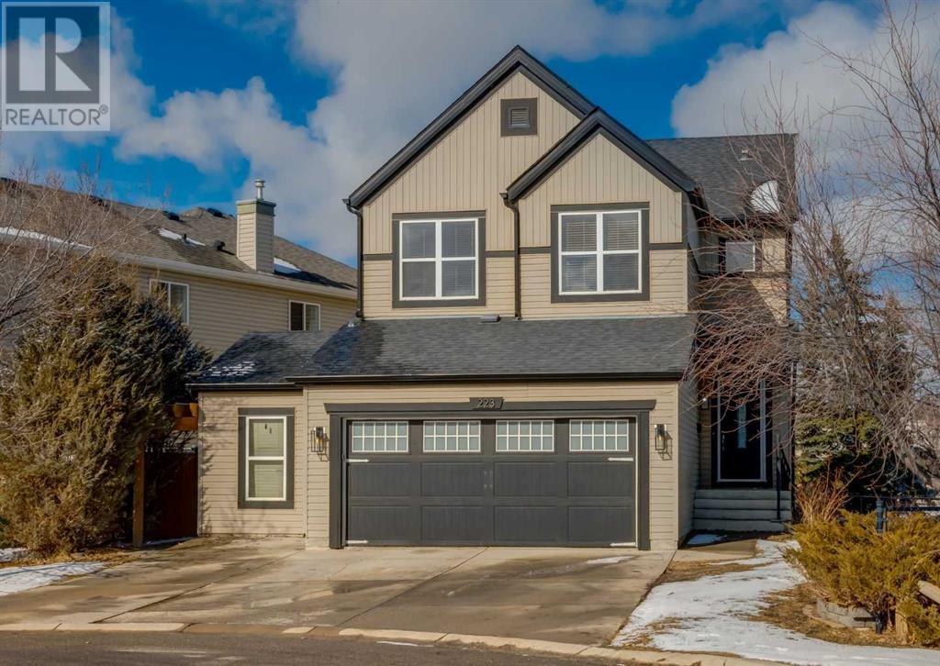Free account required
Unlock the full potential of your property search with a free account! Here's what you'll gain immediate access to:
- Exclusive Access to Every Listing
- Personalized Search Experience
- Favorite Properties at Your Fingertips
- Stay Ahead with Email Alerts
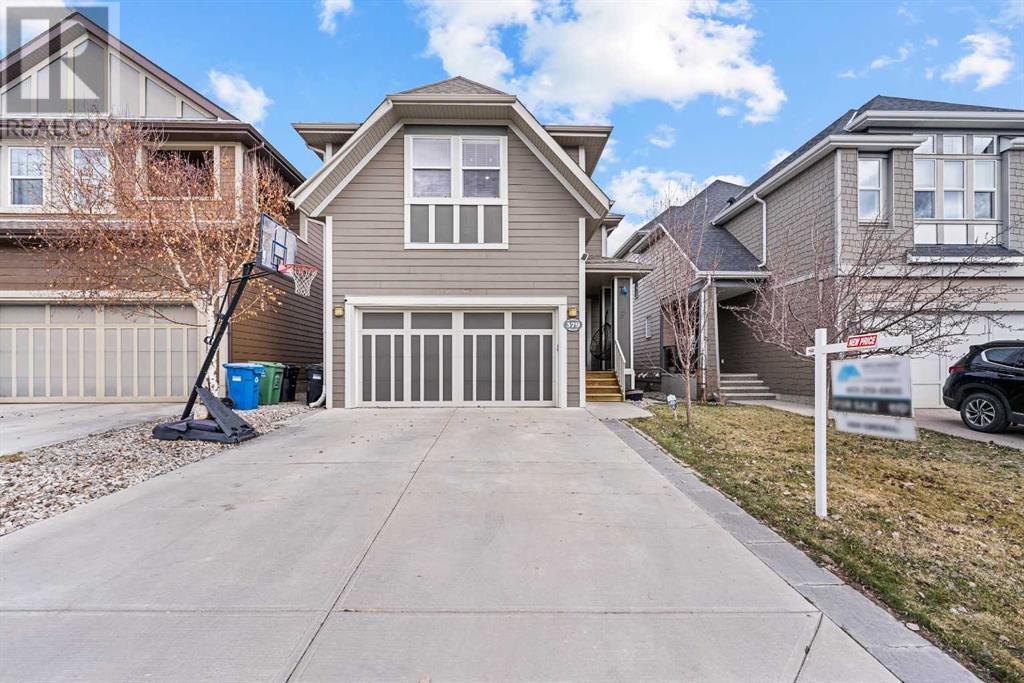
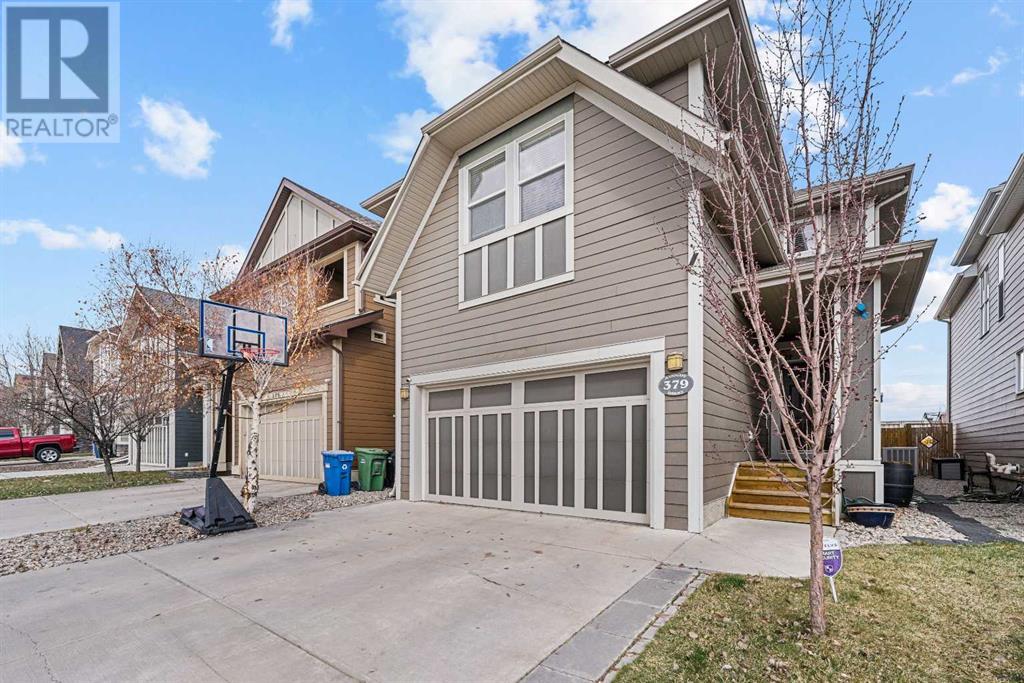
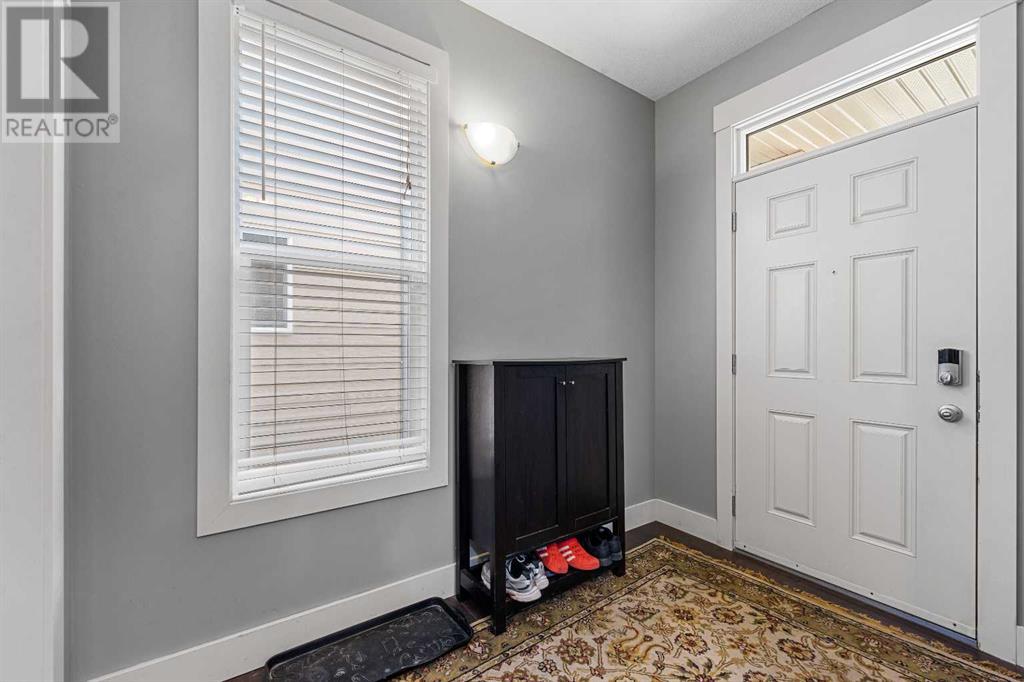
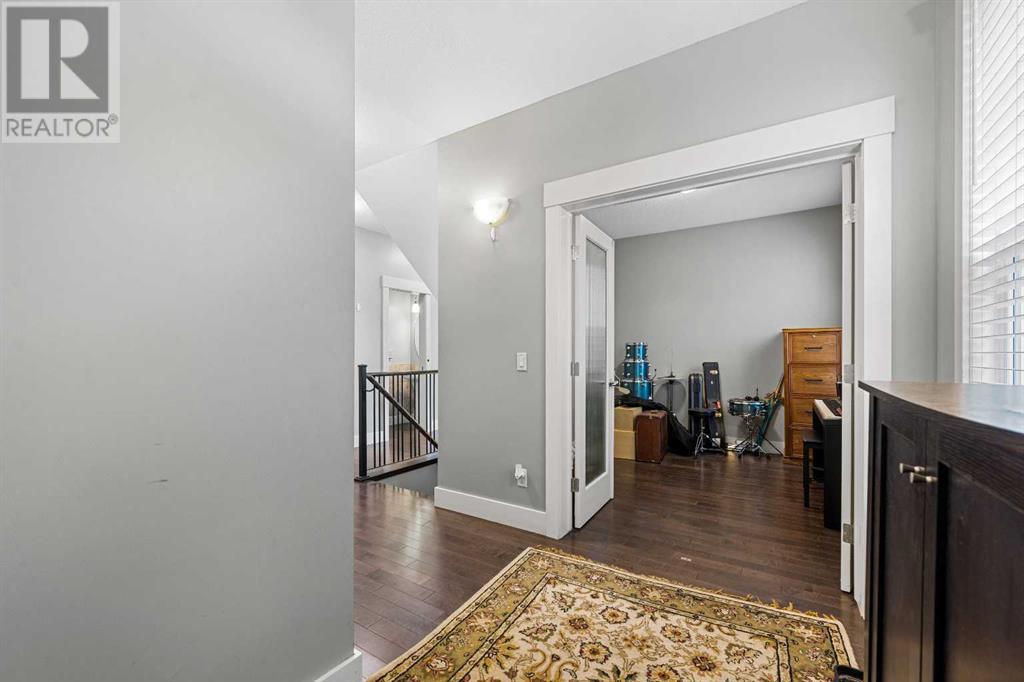
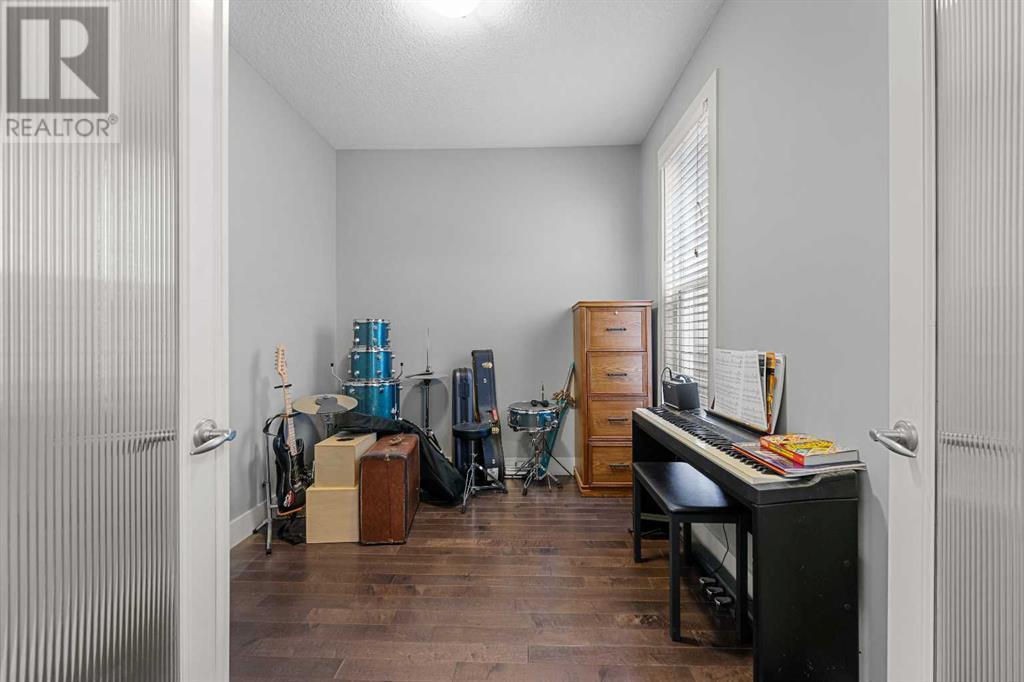
$799,900
379 Mahogany Terrace SE
Calgary, Alberta, Alberta, T3M0X4
MLS® Number: A2207569
Property description
Welcome to this spacious family home in the sought-after lake community of Mahogany!Nestled on a family-friendly street, this home is just steps from Mahogany Plaza, the West Beach, parks, and pathways. With easy access to public transit, 52nd Street, and Stoney Trail, plus the South Health Campus only 7 minutes away, convenience is at your doorstep.Step inside to discover a thoughtfully designed layout featuring an office/den with bright windows at the front. The open-concept kitchen is a chef’s dream with new stainless steel appliances, quartz countertops, a spacious island, and a walk-through pantry that connects to the mudroom for added storage. The living and dining areas are bathed in natural light, centered around a cozy gas fireplace, while a half-bath completes the main floor.Upstairs, a massive bonus room with vaulted ceilings offers the perfect retreat for family movie nights. This level also boasts four spacious bedrooms, a full bath, and an upper-level laundry room with a sink and sun tunnel for natural light. The primary suite is a true sanctuary, featuring a jetted soaker tub, a standing shower, a vanity, and a walk-in closet.The illegal suite basement is an impressive 900+ sq. ft. unit. It includes a kitchen with a stove, fridge, and microwave/fan, a living area, two well-sized bedrooms, a 4-piece bath, and in-suite laundry. Thoughtfully completed with subflooring for warmth and comfort.Enjoy the outdoors in the fully fenced backyard, complete with mature trees, a spacious deck, a climbing wall, and a swingset—perfect for entertaining. The double garage offers a sub-ceiling for storage, plus there’s a side shed for extra space.Additional features include central air conditioning, two furnaces with humidifiers, Vacuflo, upper-floor carpet, upgraded quartz countertops in all bathrooms, and beautiful hardwood floors on the main level.This home truly offers the best of comfort, style, and functionality in one of Calgary’s most desirable com munities. Don’t miss your chance to own this incredible home—book your private viewing today!
Building information
Type
*****
Amenities
*****
Appliances
*****
Basement Development
*****
Basement Features
*****
Basement Type
*****
Constructed Date
*****
Construction Material
*****
Construction Style Attachment
*****
Cooling Type
*****
Exterior Finish
*****
Fireplace Present
*****
FireplaceTotal
*****
Flooring Type
*****
Foundation Type
*****
Half Bath Total
*****
Heating Fuel
*****
Heating Type
*****
Size Interior
*****
Stories Total
*****
Total Finished Area
*****
Land information
Amenities
*****
Fence Type
*****
Size Depth
*****
Size Frontage
*****
Size Irregular
*****
Size Total
*****
Rooms
Upper Level
Other
*****
Primary Bedroom
*****
Laundry room
*****
Bonus Room
*****
Bedroom
*****
Bedroom
*****
Bedroom
*****
5pc Bathroom
*****
4pc Bathroom
*****
Main level
Office
*****
Living room
*****
Kitchen
*****
Foyer
*****
Dining room
*****
2pc Bathroom
*****
Basement
Furnace
*****
Family room
*****
Kitchen
*****
Bedroom
*****
Bedroom
*****
4pc Bathroom
*****
Upper Level
Other
*****
Primary Bedroom
*****
Laundry room
*****
Bonus Room
*****
Bedroom
*****
Bedroom
*****
Bedroom
*****
5pc Bathroom
*****
4pc Bathroom
*****
Main level
Office
*****
Living room
*****
Kitchen
*****
Foyer
*****
Dining room
*****
2pc Bathroom
*****
Basement
Furnace
*****
Family room
*****
Kitchen
*****
Bedroom
*****
Bedroom
*****
4pc Bathroom
*****
Upper Level
Other
*****
Primary Bedroom
*****
Laundry room
*****
Bonus Room
*****
Bedroom
*****
Bedroom
*****
Bedroom
*****
5pc Bathroom
*****
Courtesy of eXp Realty
Book a Showing for this property
Please note that filling out this form you'll be registered and your phone number without the +1 part will be used as a password.


