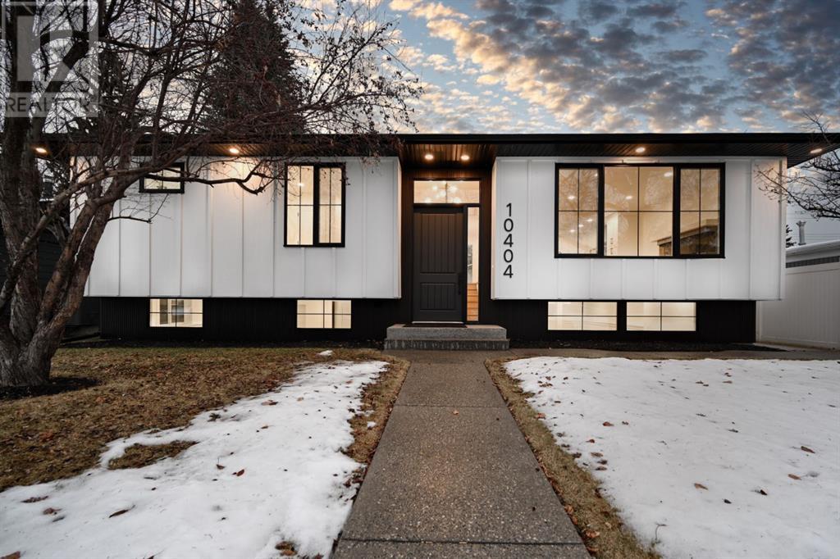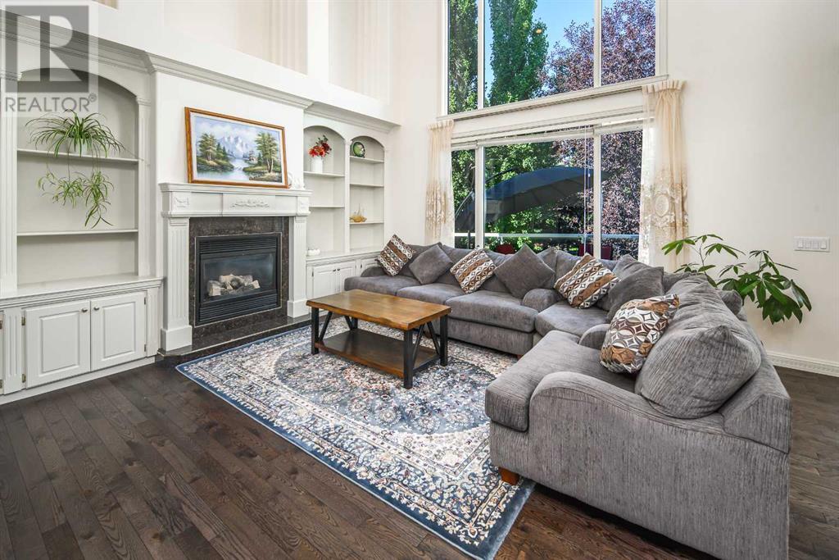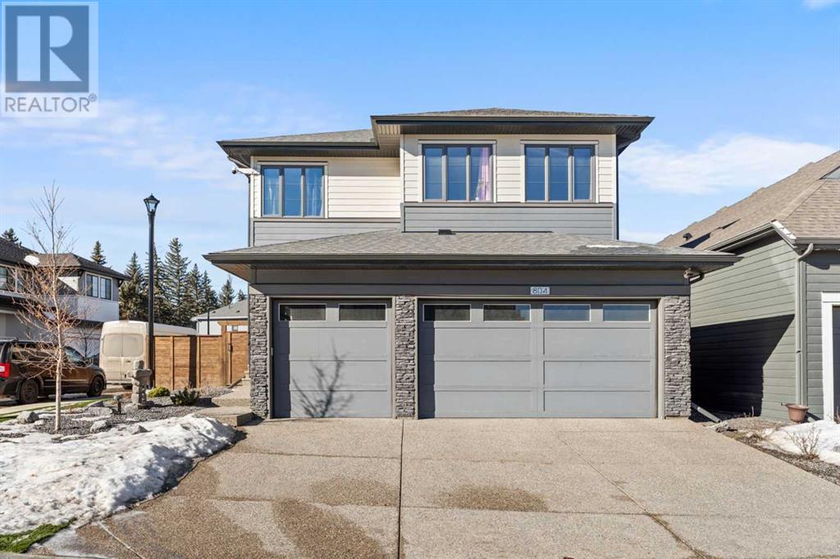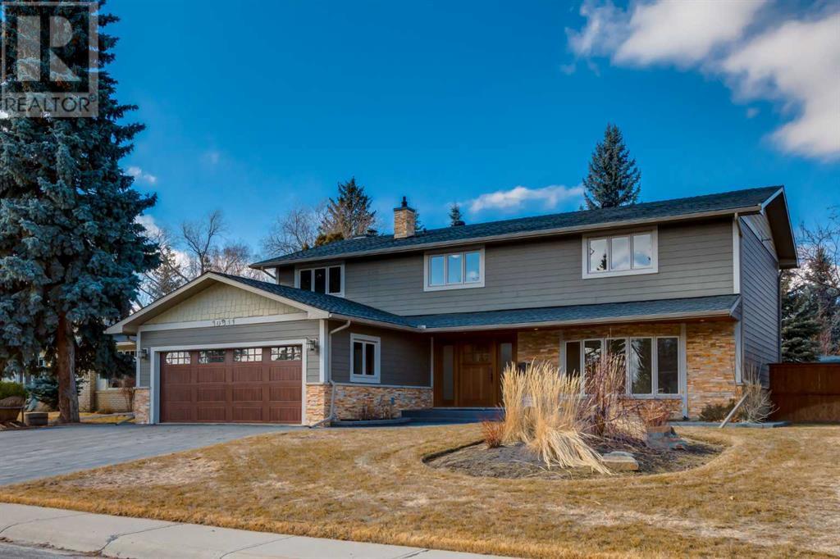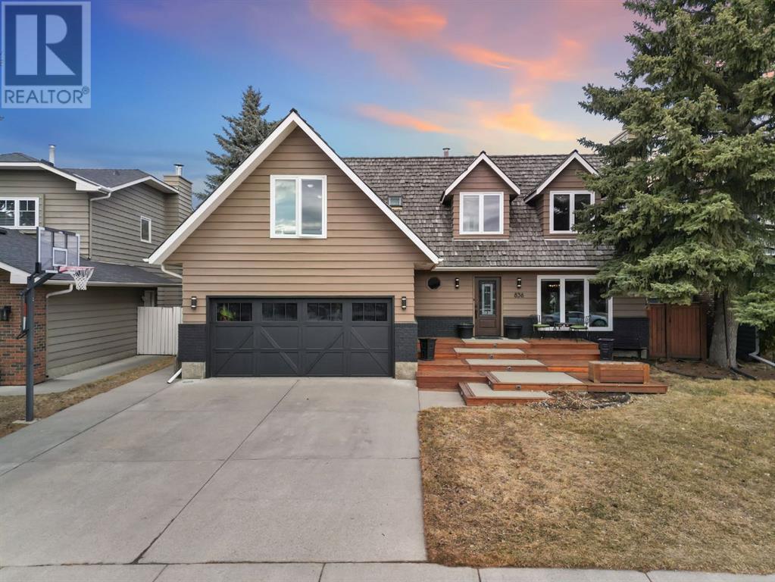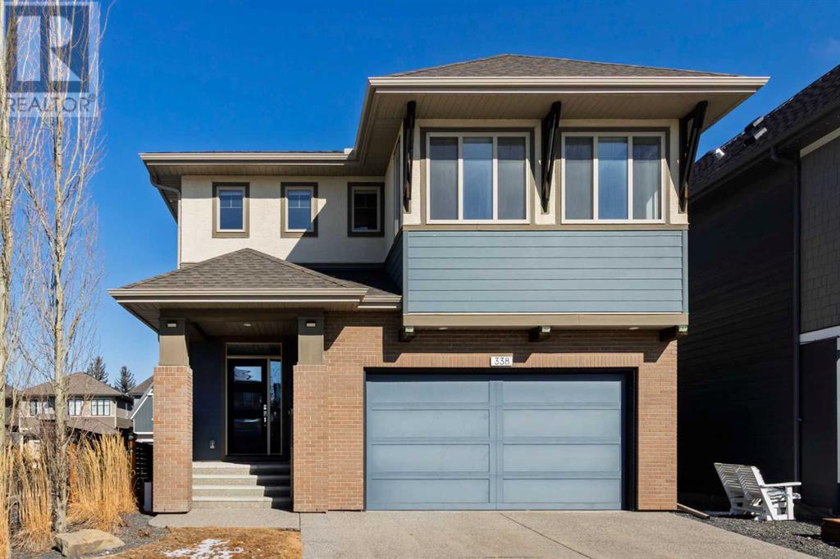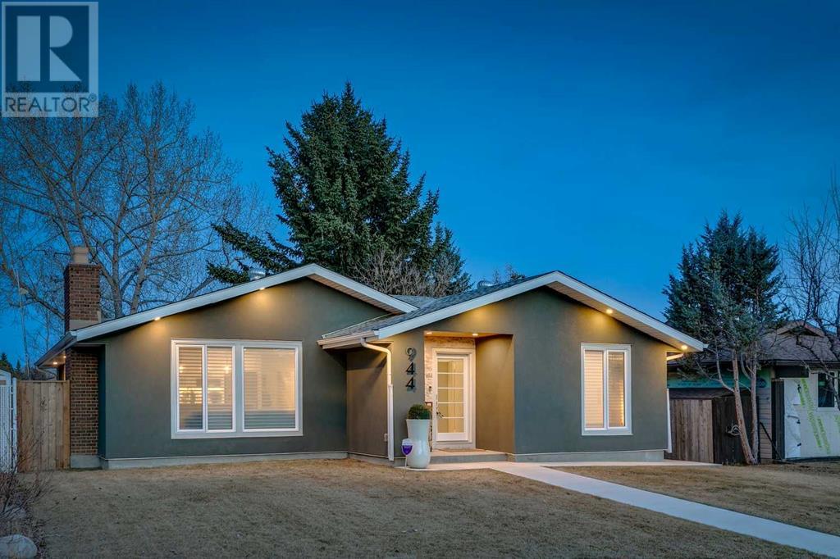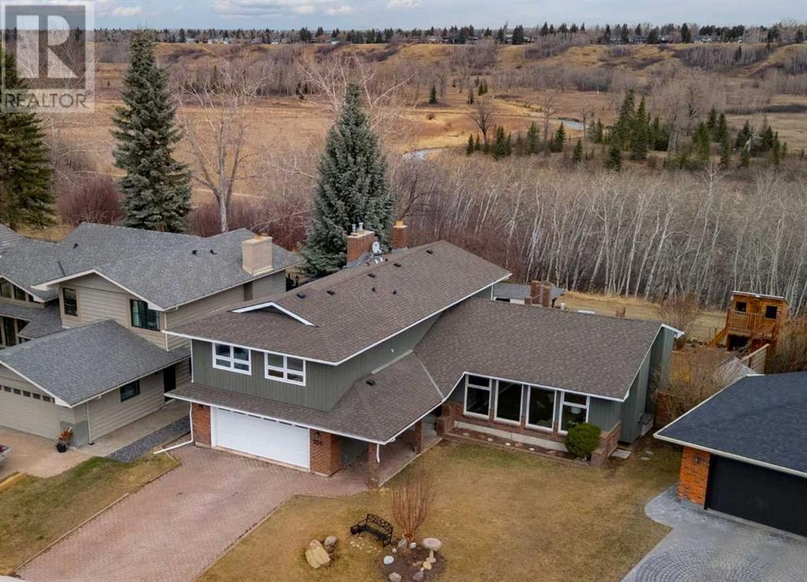Free account required
Unlock the full potential of your property search with a free account! Here's what you'll gain immediate access to:
- Exclusive Access to Every Listing
- Personalized Search Experience
- Favorite Properties at Your Fingertips
- Stay Ahead with Email Alerts
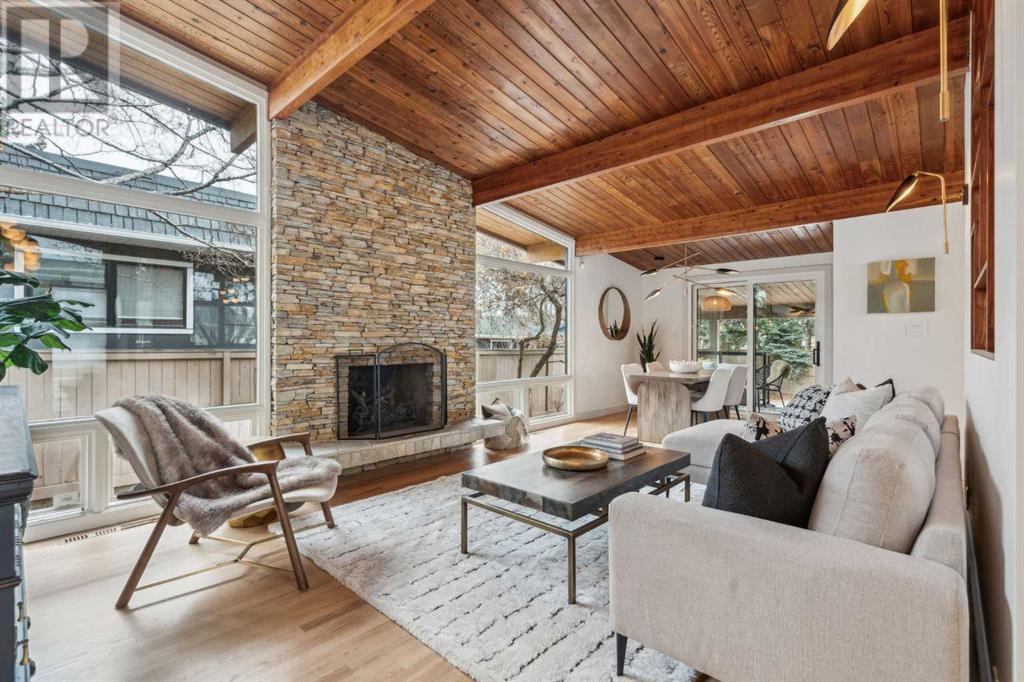
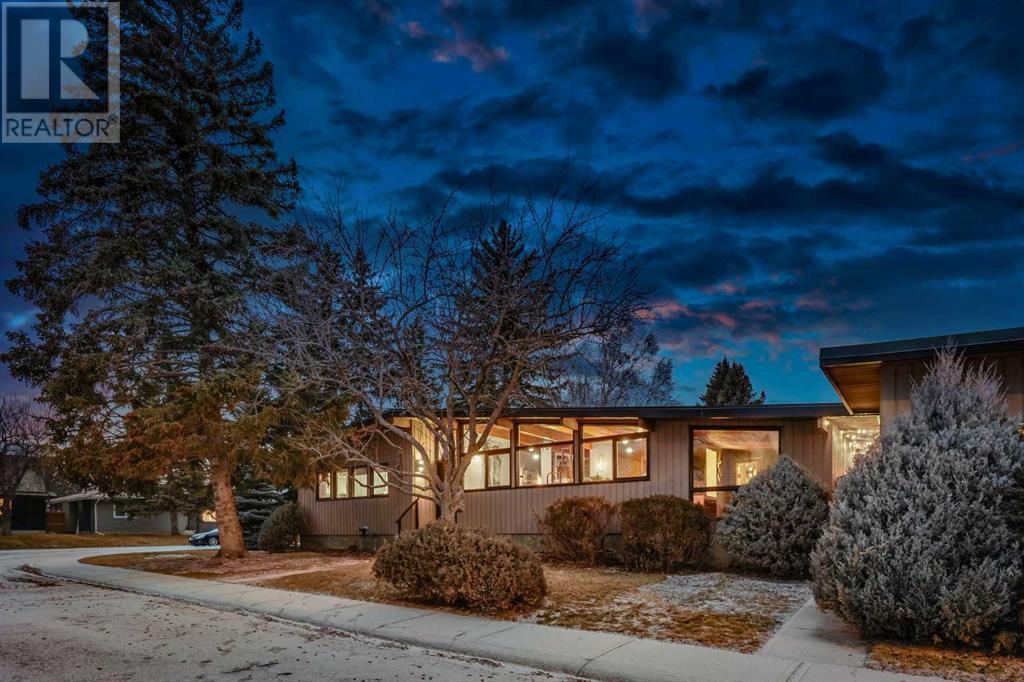

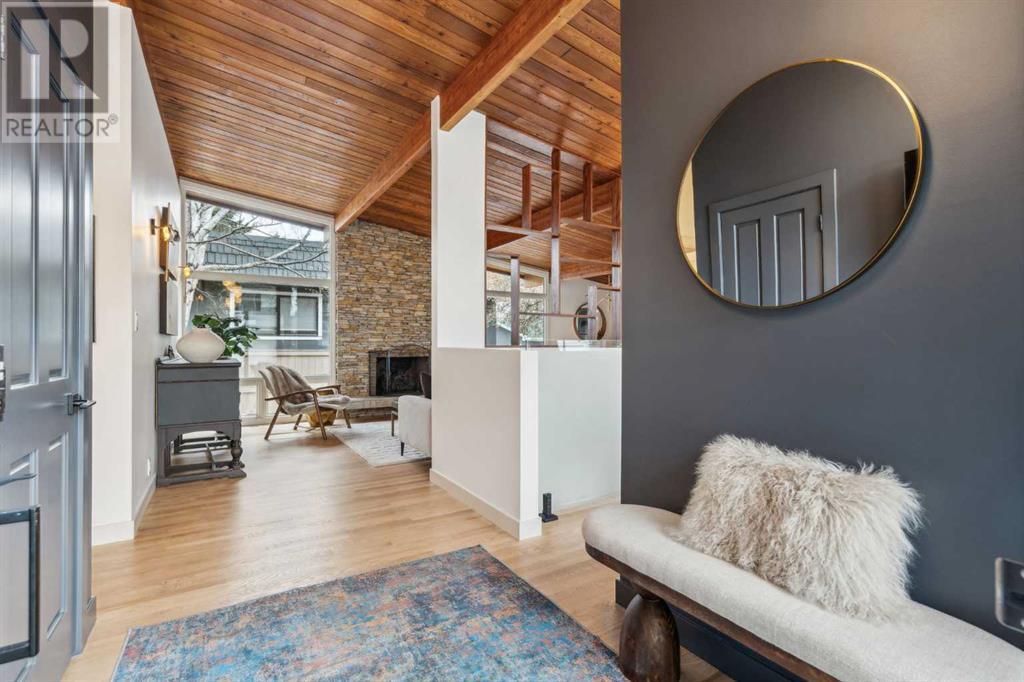

$1,279,000
87 Lake Geneva Place SE
Calgary, Alberta, Alberta, T2J2S3
MLS® Number: A2207584
Property description
CUSTOM BUNGALOW | CORNER LOT | QUIET CUL-DE-SAC | TRIPLE GARAGE | STUNNING RENOVATION | Open House Saturday May 10th, 12-2pm. To call this a home renovation, would be an understatement. This custom 5 bedroom bungalow has been lovingly transformed into a warm space for your family to continue to create endless memories. Impeccably redesigned by the award-winning team at House Crush, this home sits on a corner lot on a twin cul-de-sac. The curb appeal is stunning with a 110 ft wide lot, mature trees and striking mid-century architecture. You are steps to Andrew Sibbald School, St. Boniface School and Lake Bonavista Montessori School. The location is phenomenal providing a quiet street for kids to play on and a private setting. Offering over 2600 sq ft of developed living space, this residence is well suited for families or for owners who want to downsize without compromising space. As you enter the home, you are greeted by a breathtaking foyer with vaulted ceilings. This kitchen is everything you have ever imagined – from the corner banquet to the exquisite quartz hoodfan to the wall of windows. The kitchen drawers have custom wood inserts and the electrical outlets are inlaid in the counter for a seamless design. Every detail has been thoughtfully planned. Nicely connected is this spacious living room complemented by a gas-lit fireplace framed with a stone surround and mantel. Just off the living room, the dining rooms offers an effortless flow out to the covered patio area. During the summer, this space will feel like the dream indoor/outdoor living area. Tucked beside the kitchen is the most quaint flex room, ideal for a home office, playroom or a cozy reading nook. Down the bedroom wing, is the primary retreat featuring a walk-in closet and ensuite bathroom as well as 2 additional bedrooms with the loveliest main bathroom. Heading to the lower level, you will find an equally beautiful space to enjoy. The rec room is bright and welcoming with a brick surround fireplace and a perfect area for a bar. The lower level is completed with a home gym, full bathroom and another bedroom. The basement provides ample storage space and endless organization potential. Stepping into the backyard, the covered patio and private setting offer a wonderful space to host guests and soak up the beautiful days. Additional features of this home include many new windows, new electrical panel and a triple garage. The roof has been recently inspected and is in excellent condition. Lake Bonavista offers a lifestyle like no other with lake access, walking trails, sports courts, indoor ice rinks and a fitness studio. The streets throughout are wide and lined with magnificent trees. The schools are top tier and truly create a family friendly neighbourhood. Lake Bonavista has great access to major routes and is close to Fish Creek Park, wonderful shopping and dining options. This beautiful home offers an unparalleled lifestyle in a coveted location.
Building information
Type
*****
Amenities
*****
Appliances
*****
Architectural Style
*****
Basement Development
*****
Basement Type
*****
Constructed Date
*****
Construction Material
*****
Construction Style Attachment
*****
Cooling Type
*****
Exterior Finish
*****
Fireplace Present
*****
FireplaceTotal
*****
Flooring Type
*****
Foundation Type
*****
Half Bath Total
*****
Heating Type
*****
Size Interior
*****
Stories Total
*****
Total Finished Area
*****
Land information
Amenities
*****
Fence Type
*****
Landscape Features
*****
Size Depth
*****
Size Frontage
*****
Size Irregular
*****
Size Total
*****
Rooms
Main level
Office
*****
Living room
*****
Dining room
*****
Kitchen
*****
4pc Bathroom
*****
3pc Bathroom
*****
Bedroom
*****
Bedroom
*****
Primary Bedroom
*****
Lower level
Recreational, Games room
*****
3pc Bathroom
*****
Bedroom
*****
Bedroom
*****
Courtesy of RE/MAX iRealty Innovations
Book a Showing for this property
Please note that filling out this form you'll be registered and your phone number without the +1 part will be used as a password.
