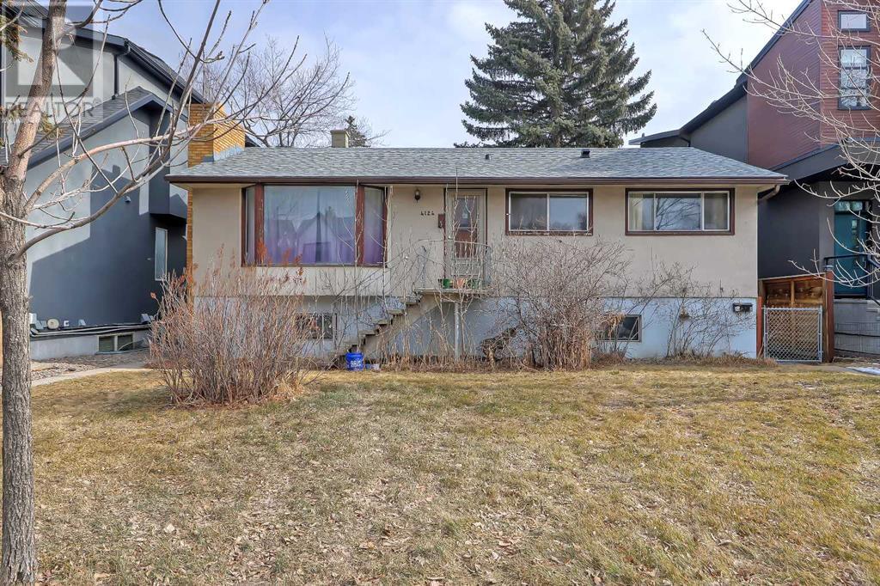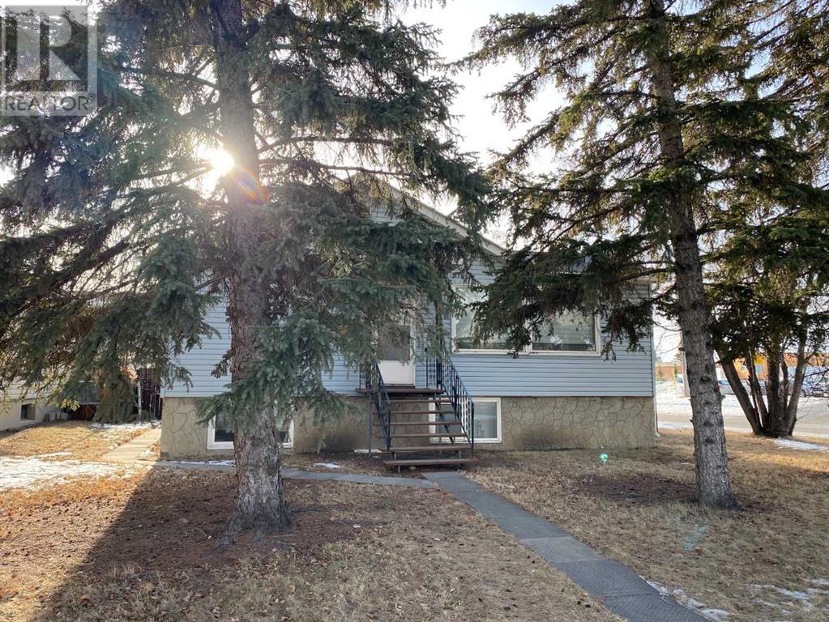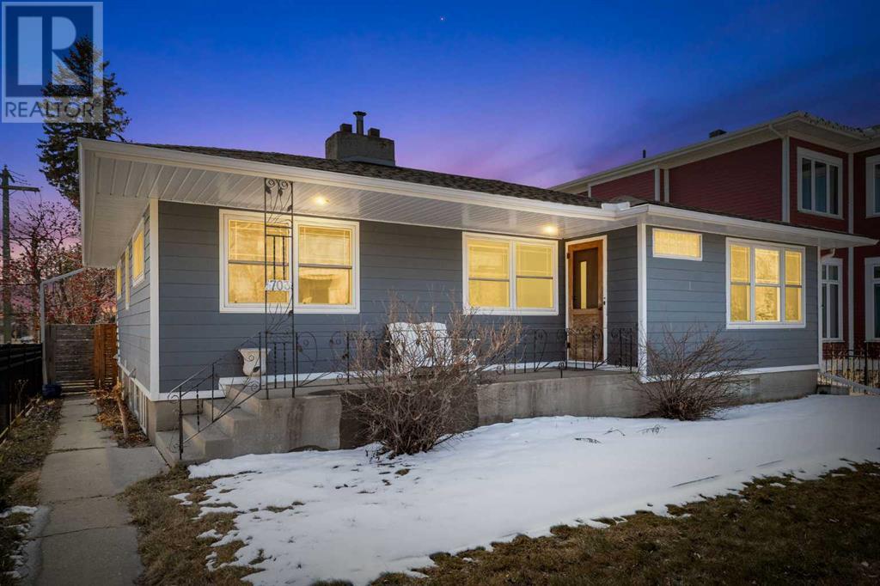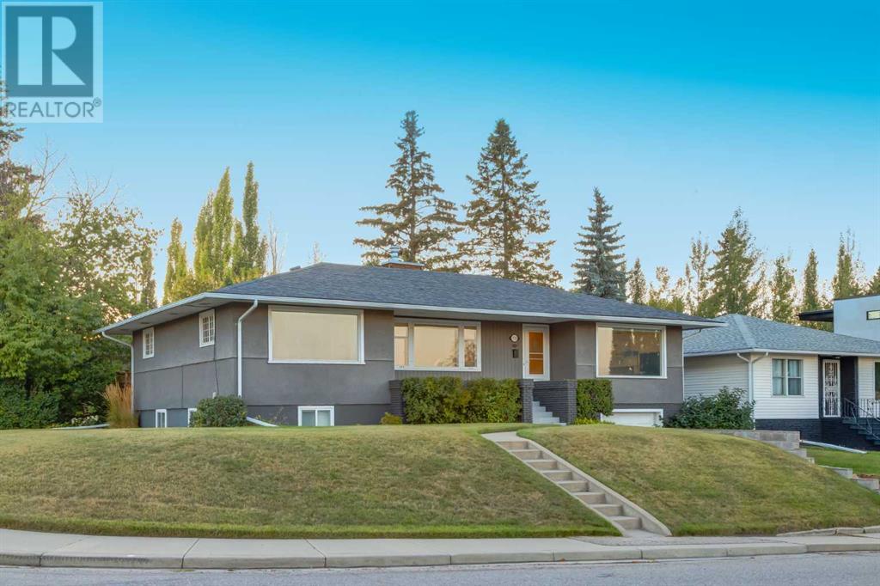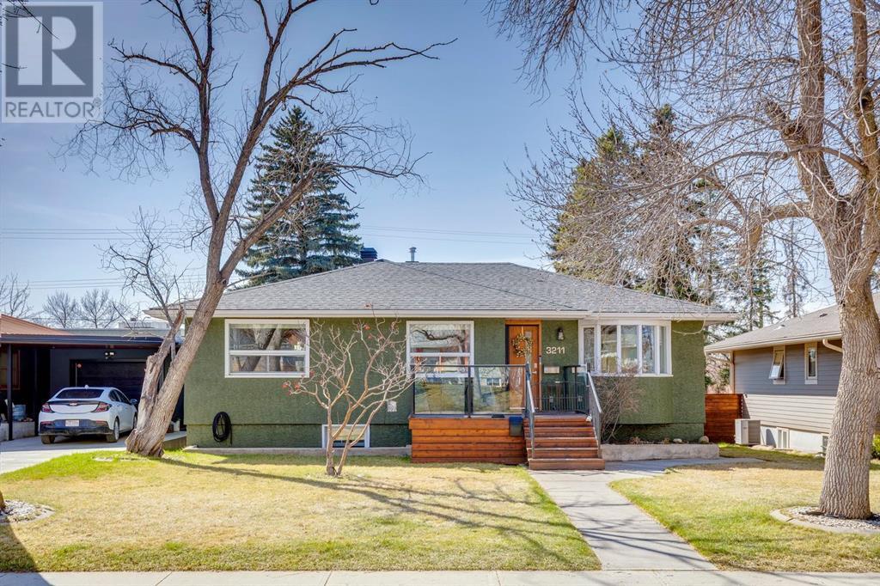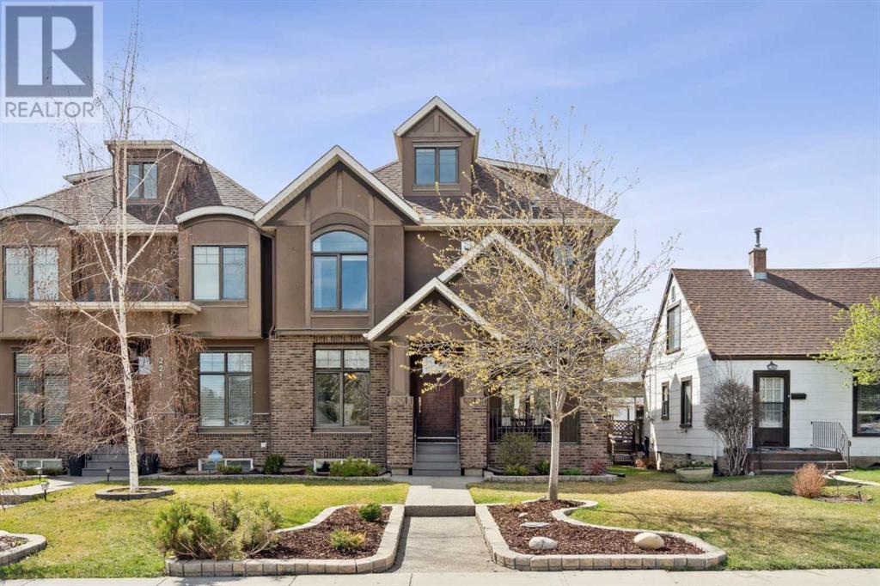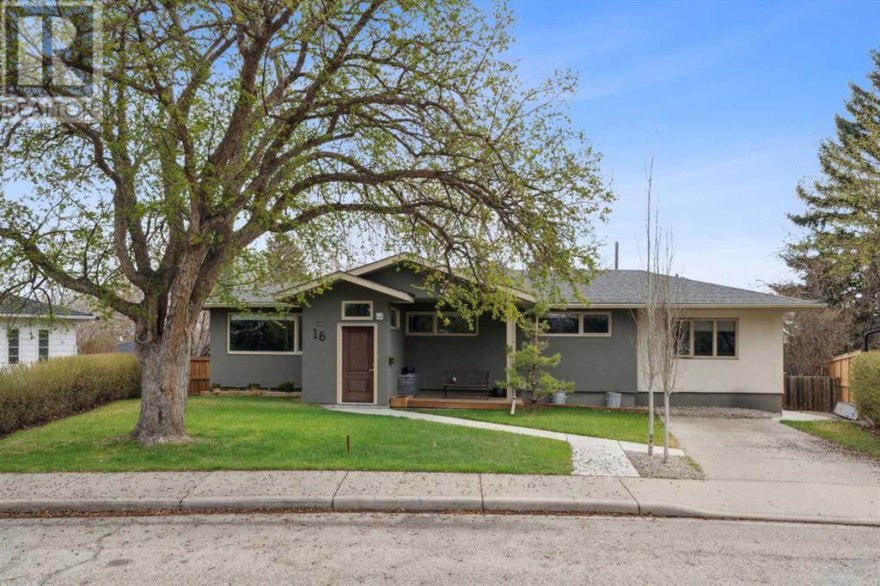Free account required
Unlock the full potential of your property search with a free account! Here's what you'll gain immediate access to:
- Exclusive Access to Every Listing
- Personalized Search Experience
- Favorite Properties at Your Fingertips
- Stay Ahead with Email Alerts
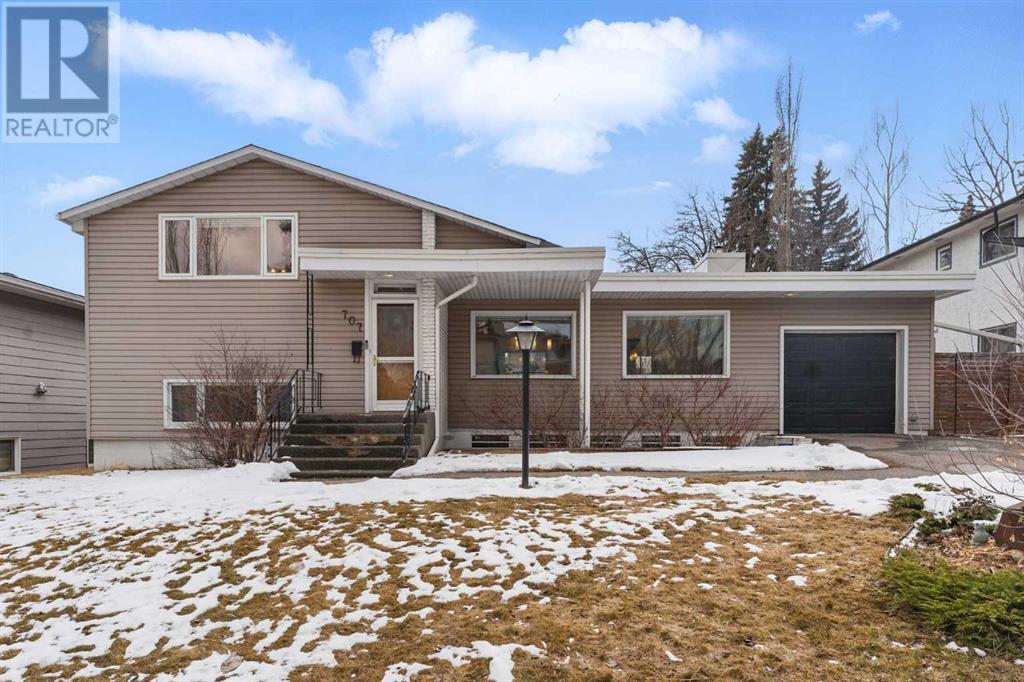
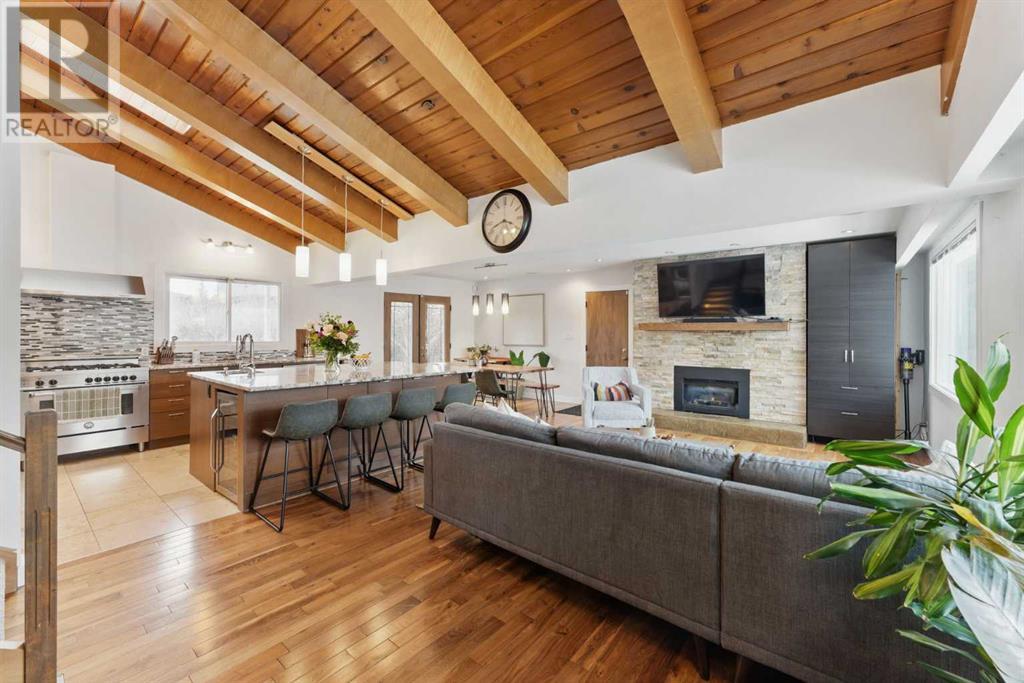
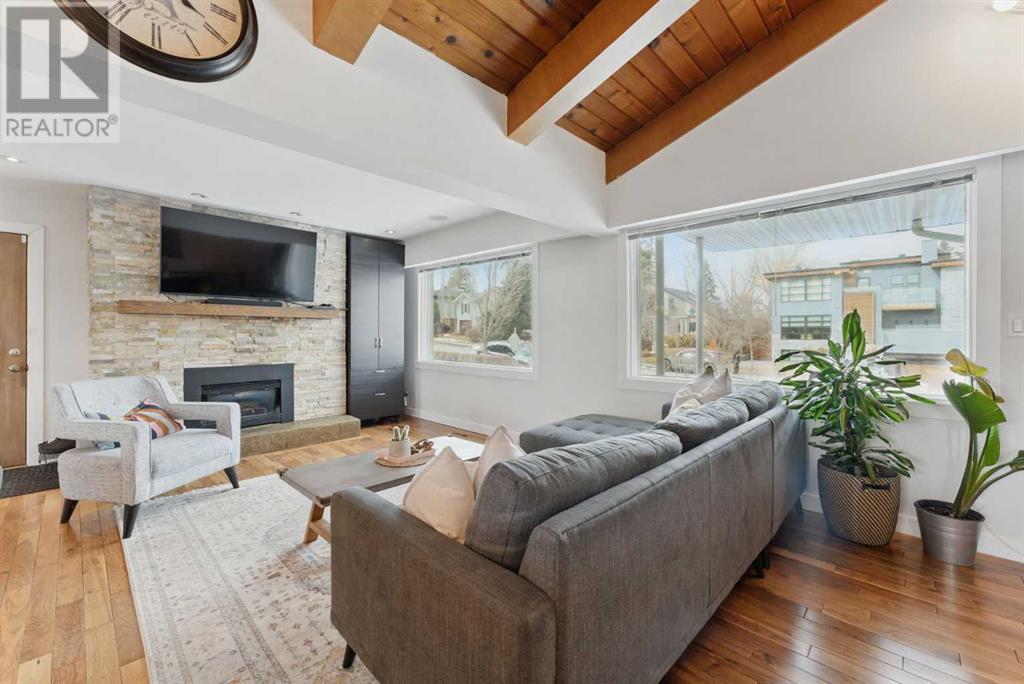

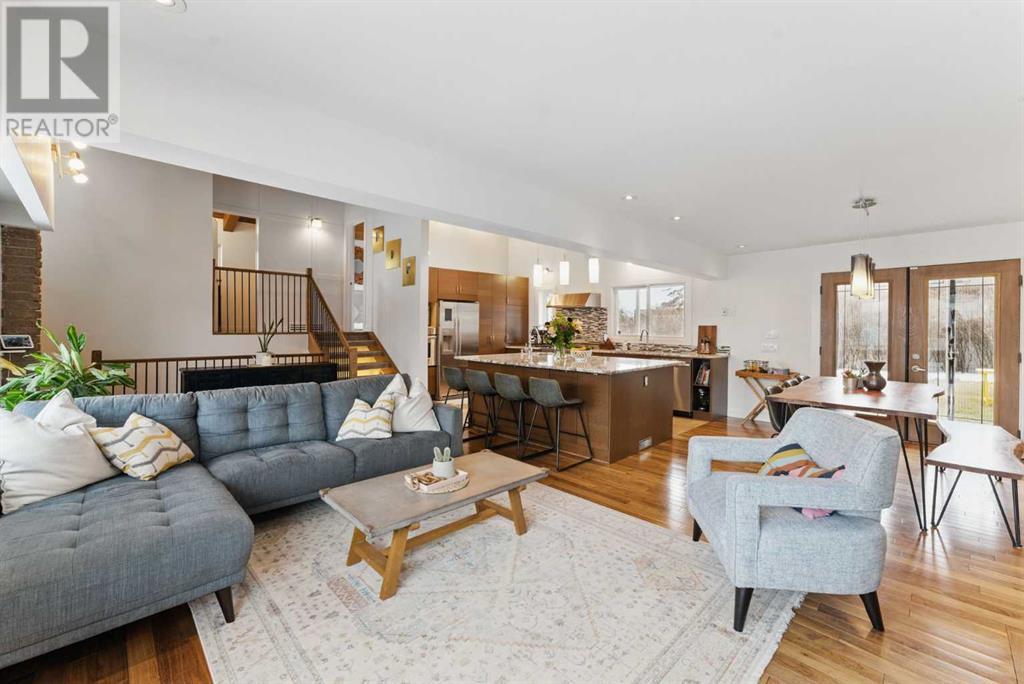
$1,299,999
707 Madison Avenue SW
Calgary, Alberta, Alberta, T2S1K2
MLS® Number: A2208020
Property description
Beautifully renovated 4-level split home with massive south-facing backyard! This 2,300+ living space has an open concept main floor with wood-beamed ceilings, in-floor kitchen heating, 5-burner gas range and second built-in oven. Ascend the open riser staircase to the upper level where those gorgeous wood-beam vaulted ceilings continue. Both bedrooms on this level are spacious and bright, one even has a charming wood-burning fireplace paying homage to the original character of the home! A stylish 5-piece bathroom with dual sinks completes this level.The lower level is home to 2 additional bedrooms and another chic bathroom for ultimate privacy and separation. Gather in the rec room in the finished basement and enjoy movies and games nights. The oversized 70’ x 130’ lot allows for a massive backyard retreat, surrounded by lilac bushes, and two apple trees. Being within walking distance to wonderful schools, beautiful green spaces, diverse amenities, the stunning Stanley Park with its picturesque Elbow river views and access to the pathway system makes it a rare gem that you won't want to miss. The proximity to this fabulous Britannia community makes for a breeze commute and endless options to suit your family's active lifestyle.Don't miss this incredible opportunity to own a piece of paradise.
Building information
Type
*****
Appliances
*****
Architectural Style
*****
Basement Development
*****
Basement Type
*****
Constructed Date
*****
Construction Material
*****
Construction Style Attachment
*****
Cooling Type
*****
Exterior Finish
*****
Fireplace Present
*****
FireplaceTotal
*****
Flooring Type
*****
Foundation Type
*****
Half Bath Total
*****
Heating Fuel
*****
Heating Type
*****
Size Interior
*****
Total Finished Area
*****
Land information
Amenities
*****
Fence Type
*****
Landscape Features
*****
Size Depth
*****
Size Frontage
*****
Size Irregular
*****
Size Total
*****
Rooms
Upper Level
5pc Bathroom
*****
Bedroom
*****
Primary Bedroom
*****
Main level
Kitchen
*****
Dining room
*****
Living room
*****
Lower level
3pc Bathroom
*****
Bedroom
*****
Bedroom
*****
Basement
Furnace
*****
Storage
*****
Exercise room
*****
Laundry room
*****
Recreational, Games room
*****
Courtesy of Century 21 Bamber Realty LTD.
Book a Showing for this property
Please note that filling out this form you'll be registered and your phone number without the +1 part will be used as a password.
