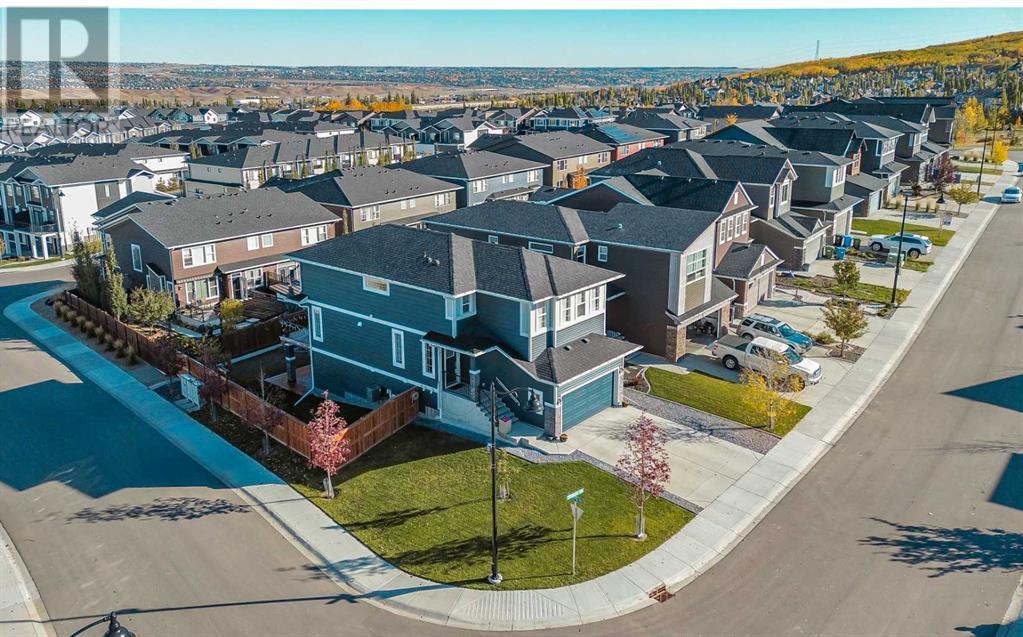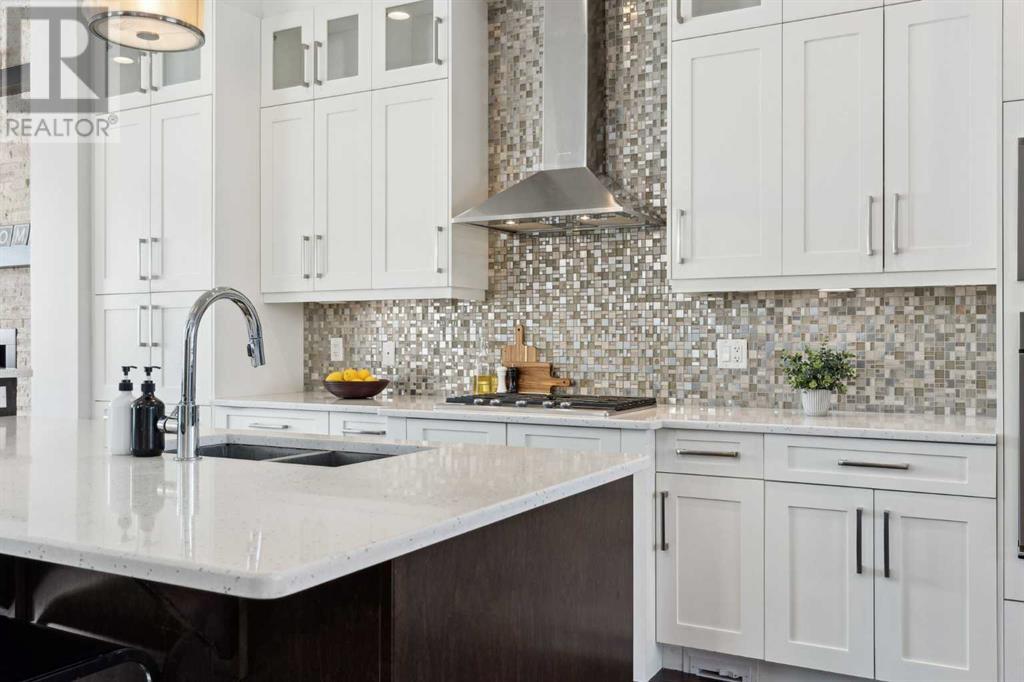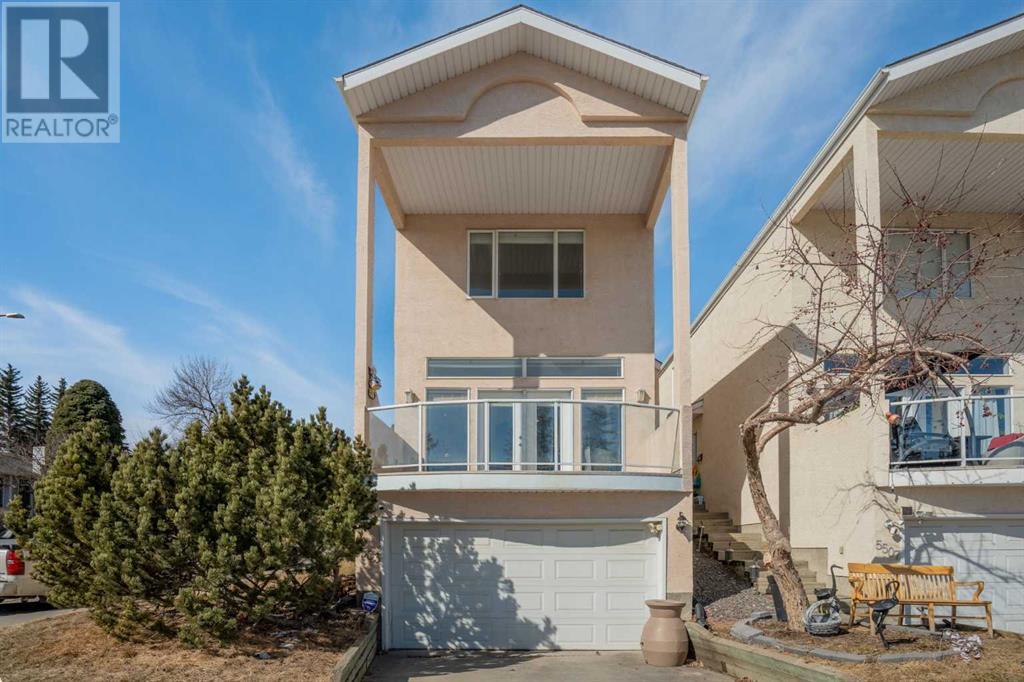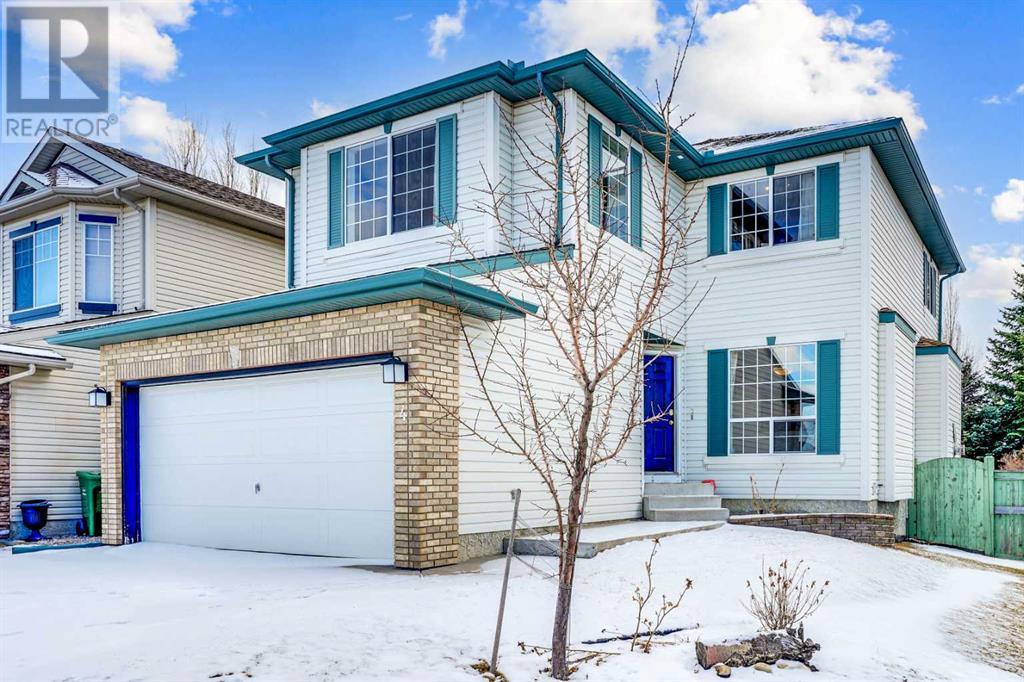Free account required
Unlock the full potential of your property search with a free account! Here's what you'll gain immediate access to:
- Exclusive Access to Every Listing
- Personalized Search Experience
- Favorite Properties at Your Fingertips
- Stay Ahead with Email Alerts
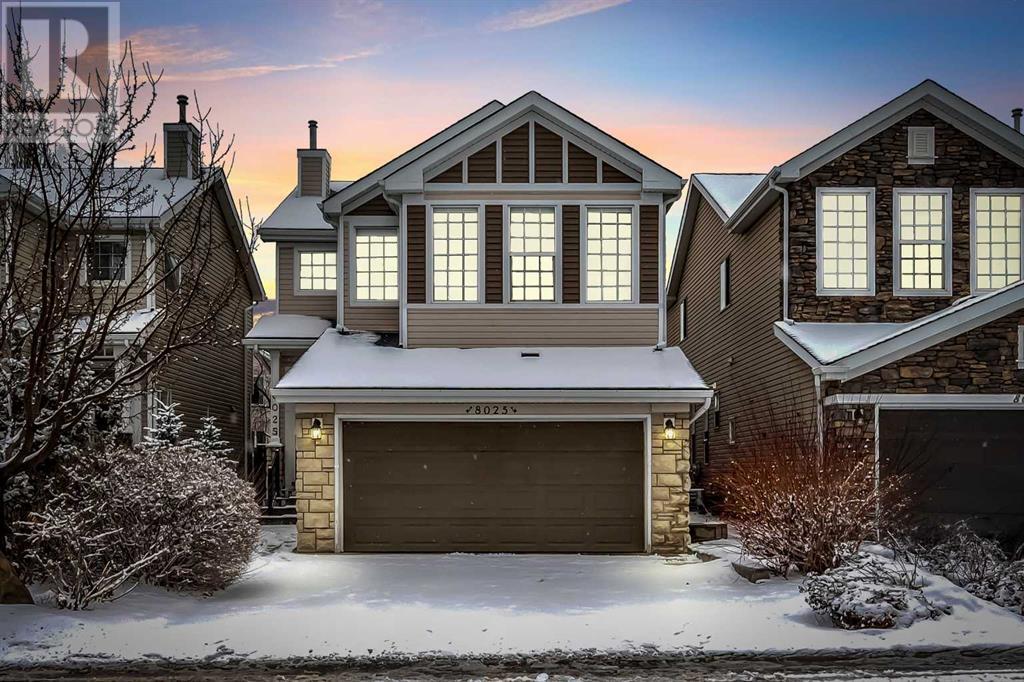
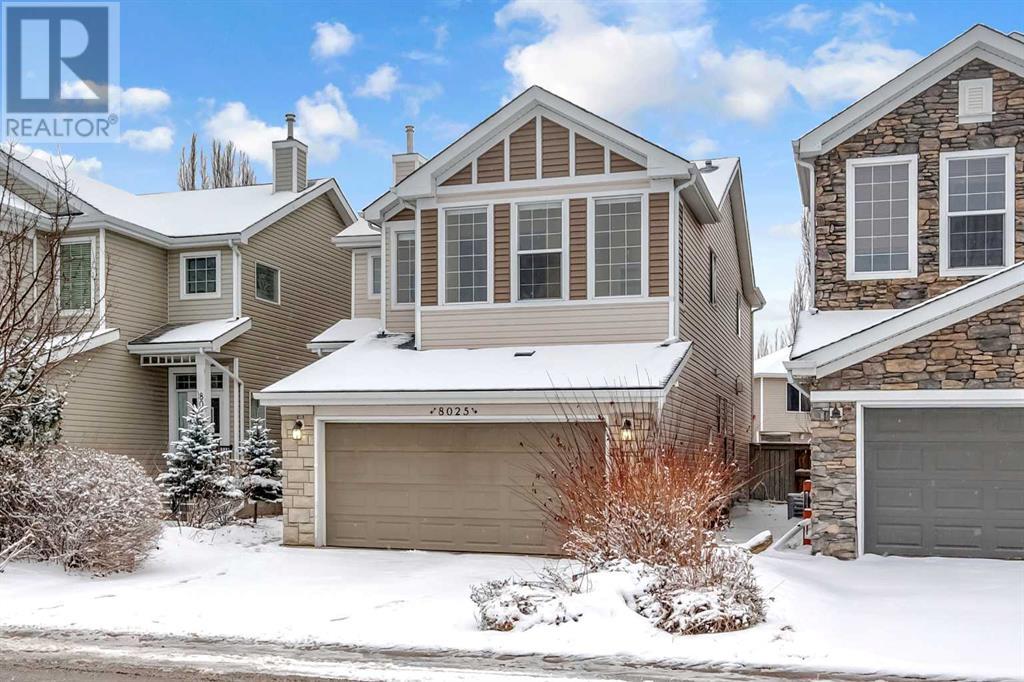

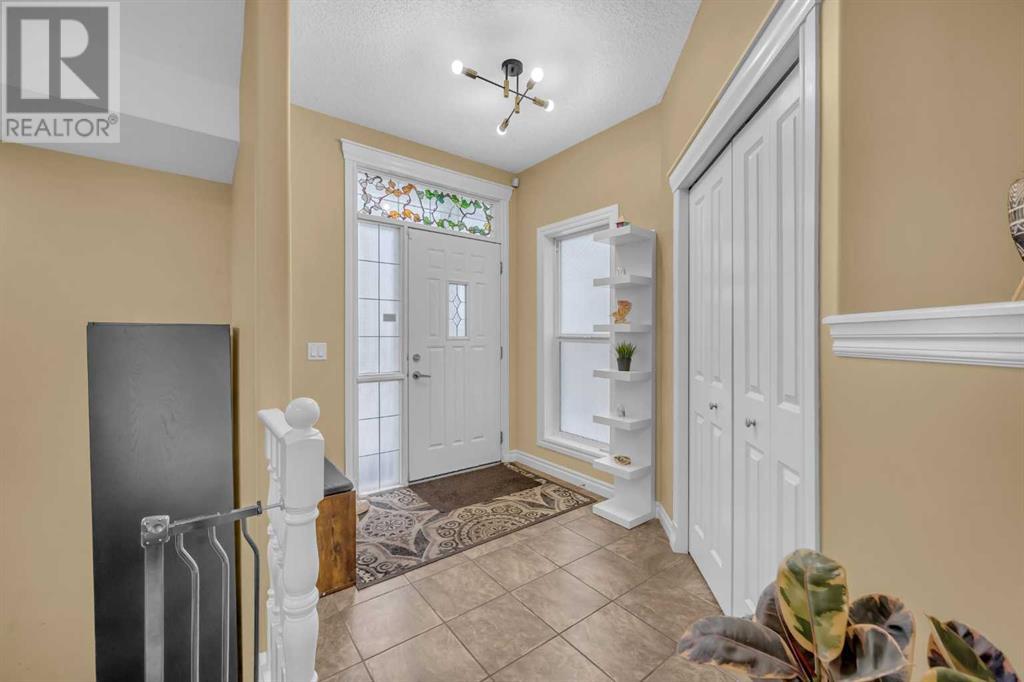

$930,000
8025 Cougar Ridge Avenue SW
Calgary, Alberta, Alberta, T3H5S1
MLS® Number: A2208164
Property description
Stunning 2-Storey Home in Cougar Ridge – Over 2,700 Sq. Ft. of Living Space!Welcome to this beautifully maintained 2-storey home in Cougar Ridge, offering over 2,700 sq. ft. of thoughtfully designed living space and a double attached garage.The main floor features an inviting living area, a well-appointed kitchen, a convenient 2-piece bath, laundry room, and additional functional spaces.Upstairs, you’ll find a spacious loft, a 4-piece bath, and three bedrooms, including the primary suite with a walk-in closet and a luxurious 5-piece ensuite.The fully finished basement expands the living space with a large rec room, an additional bedroom, and a 3-piece bath—perfect for guests or extra family space.Upgrades include: New Samsung microwave/hood fan, Bosch dishwasher, Craftsman woodwork, granite throughout the house, and a bike and tire stand installed in the garage.Features: Front and backyard irrigation system, low-maintenance landscaping with lush plants, bushes, and trees, and new LED lighting on every floor.Don’t miss this incredible opportunity to own a stunning home in a sought-after community! Book your showing today!
Building information
Type
*****
Appliances
*****
Basement Development
*****
Basement Type
*****
Constructed Date
*****
Construction Material
*****
Construction Style Attachment
*****
Cooling Type
*****
Exterior Finish
*****
Flooring Type
*****
Foundation Type
*****
Half Bath Total
*****
Heating Fuel
*****
Heating Type
*****
Size Interior
*****
Stories Total
*****
Total Finished Area
*****
Land information
Amenities
*****
Fence Type
*****
Landscape Features
*****
Size Depth
*****
Size Frontage
*****
Size Irregular
*****
Size Total
*****
Rooms
Upper Level
Other
*****
Primary Bedroom
*****
Family room
*****
Bedroom
*****
Bedroom
*****
5pc Bathroom
*****
4pc Bathroom
*****
Main level
Living room
*****
Kitchen
*****
Dining room
*****
2pc Bathroom
*****
Basement
Furnace
*****
Storage
*****
Recreational, Games room
*****
Office
*****
Bedroom
*****
3pc Bathroom
*****
Upper Level
Other
*****
Primary Bedroom
*****
Family room
*****
Bedroom
*****
Bedroom
*****
5pc Bathroom
*****
4pc Bathroom
*****
Main level
Living room
*****
Kitchen
*****
Dining room
*****
2pc Bathroom
*****
Basement
Furnace
*****
Storage
*****
Recreational, Games room
*****
Office
*****
Bedroom
*****
3pc Bathroom
*****
Courtesy of eXp Realty
Book a Showing for this property
Please note that filling out this form you'll be registered and your phone number without the +1 part will be used as a password.


