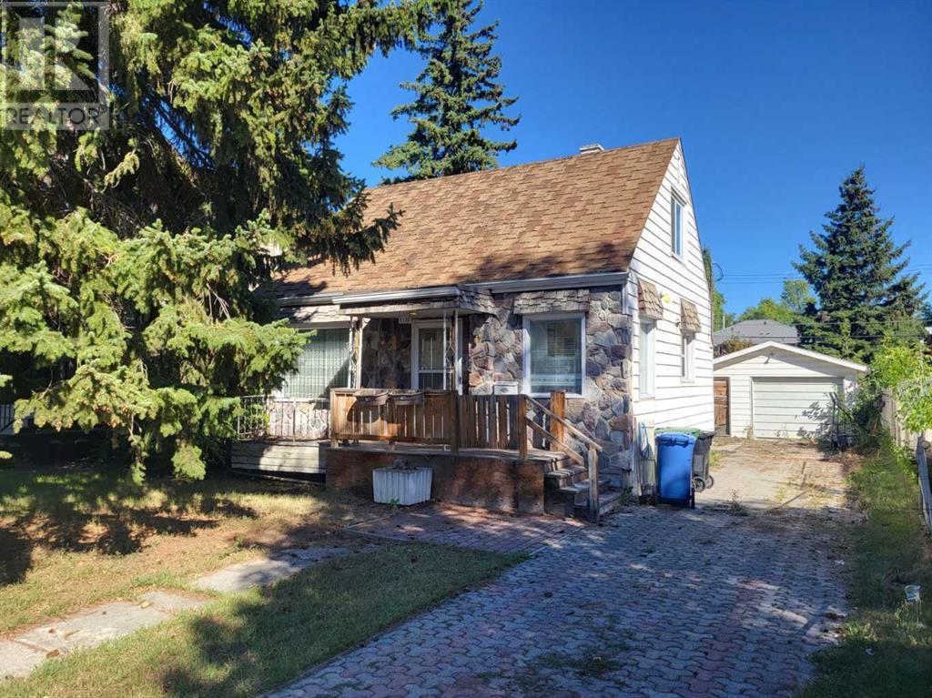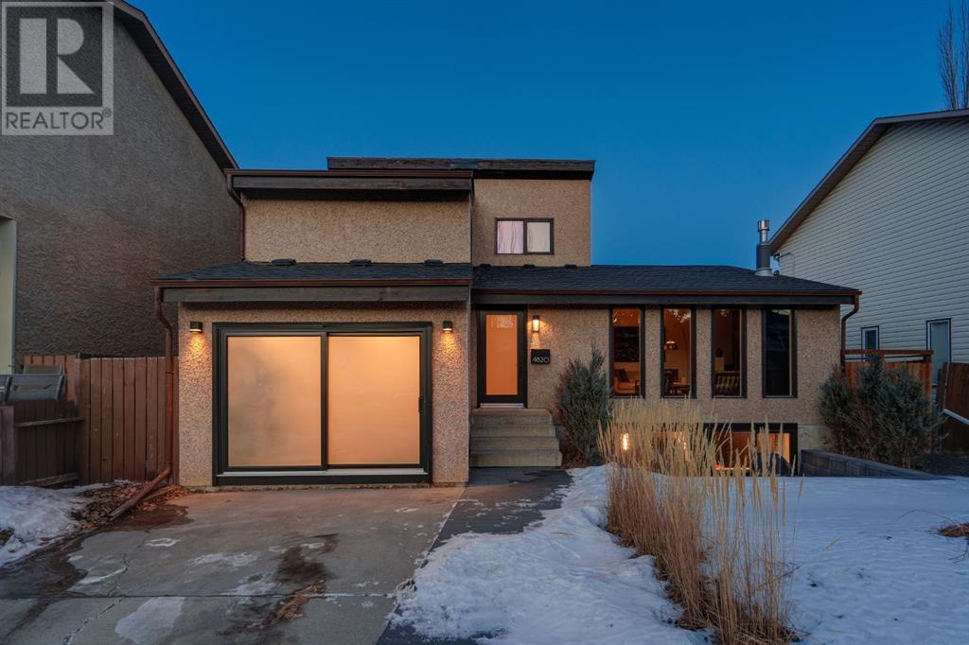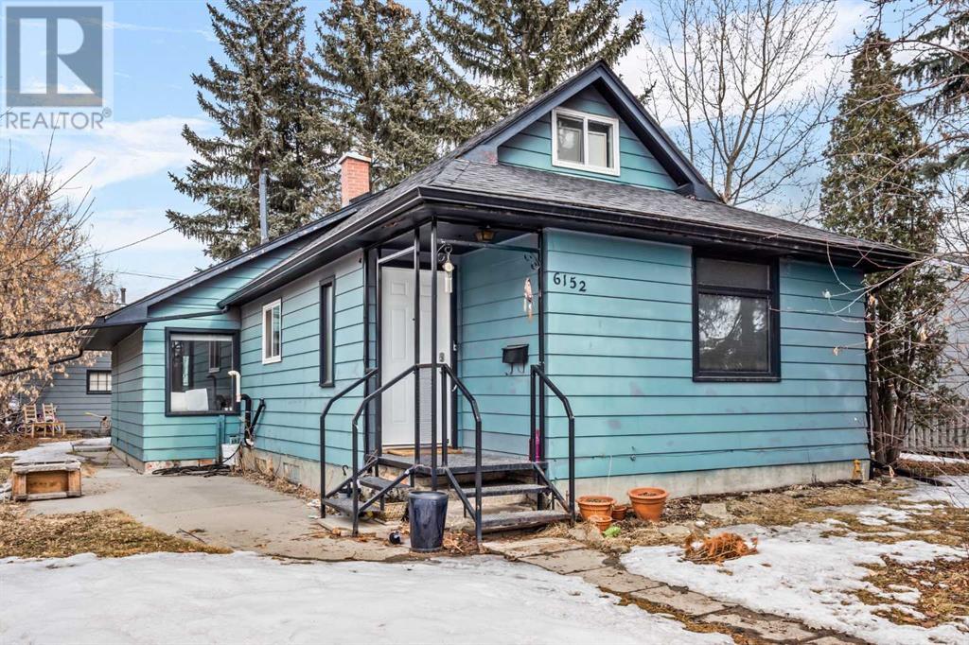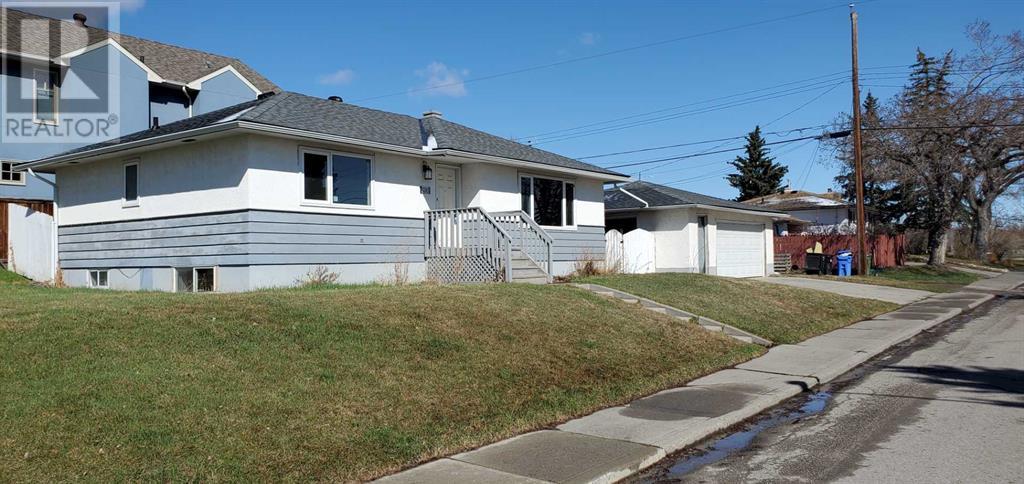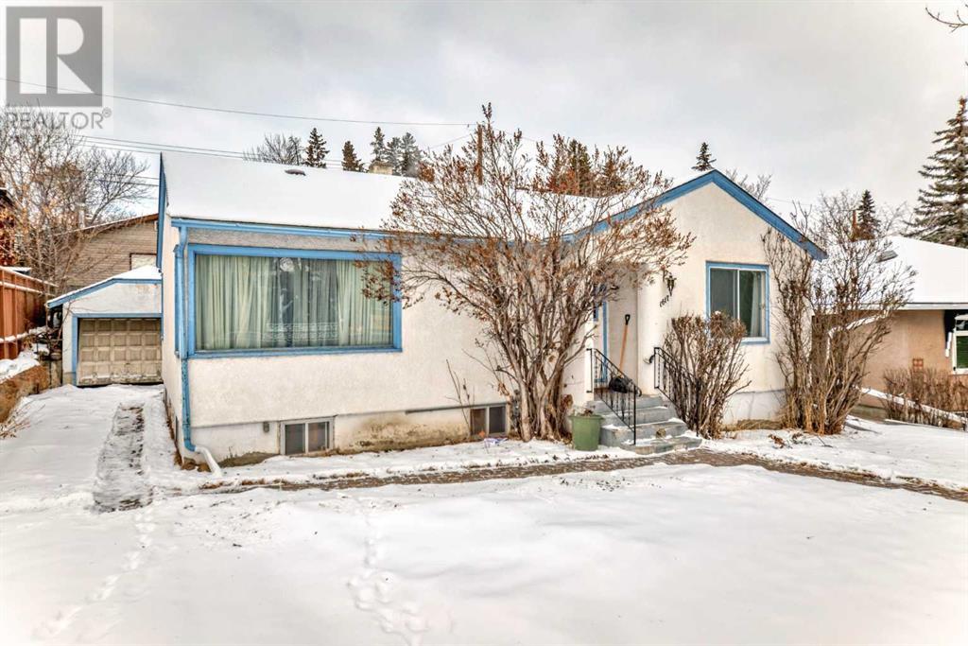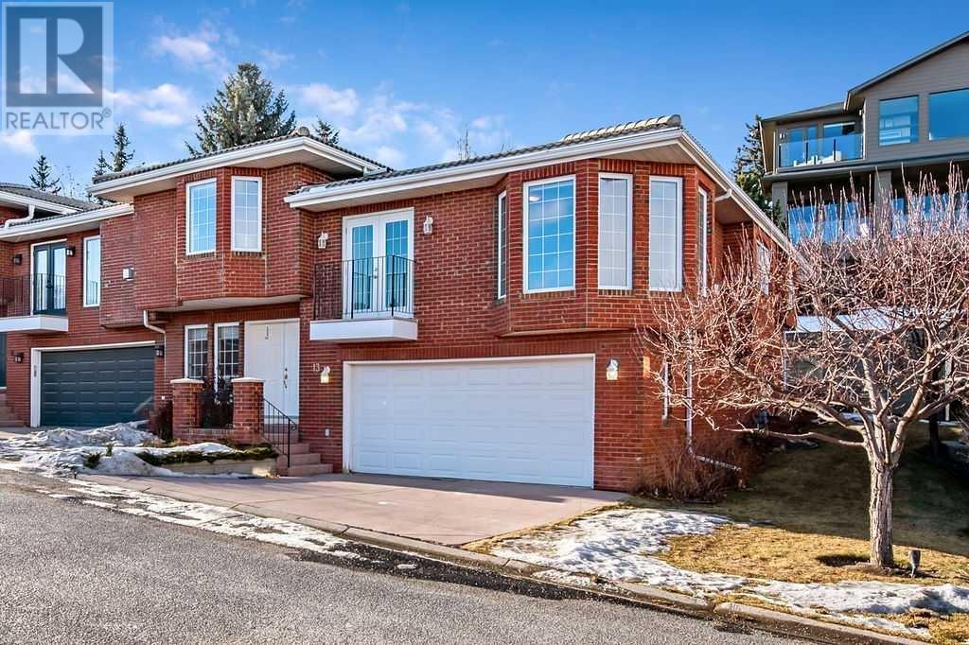Free account required
Unlock the full potential of your property search with a free account! Here's what you'll gain immediate access to:
- Exclusive Access to Every Listing
- Personalized Search Experience
- Favorite Properties at Your Fingertips
- Stay Ahead with Email Alerts
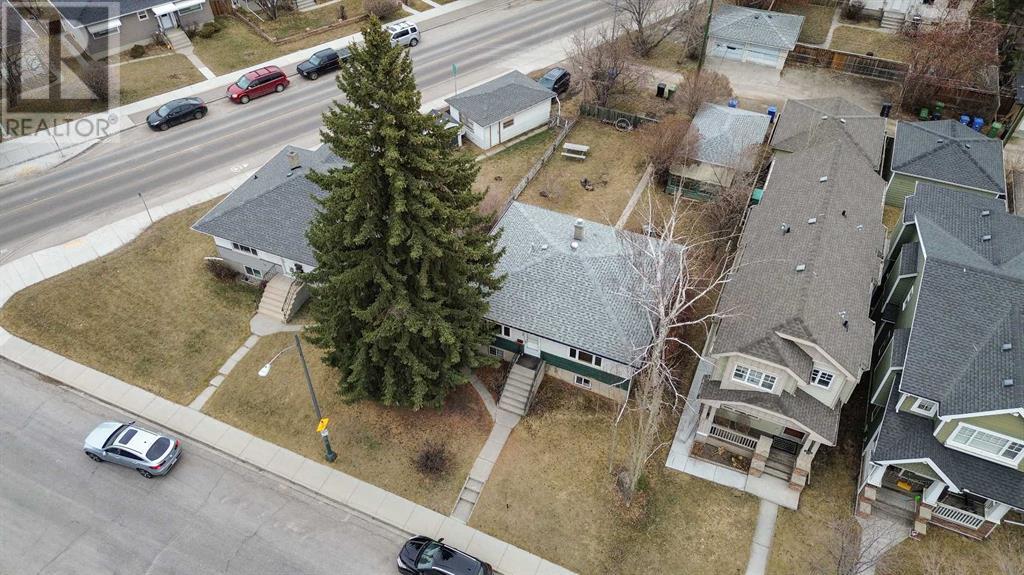

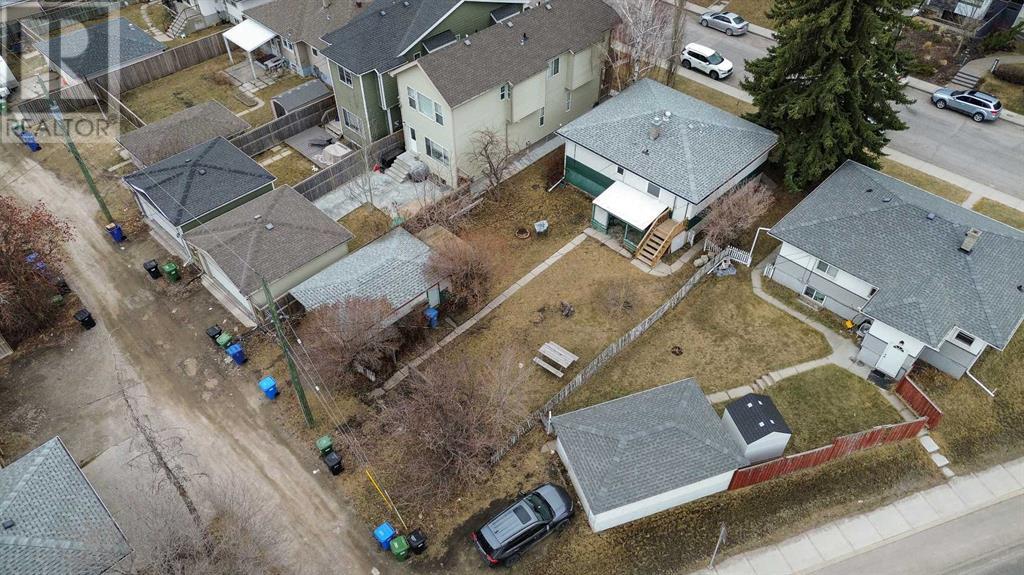
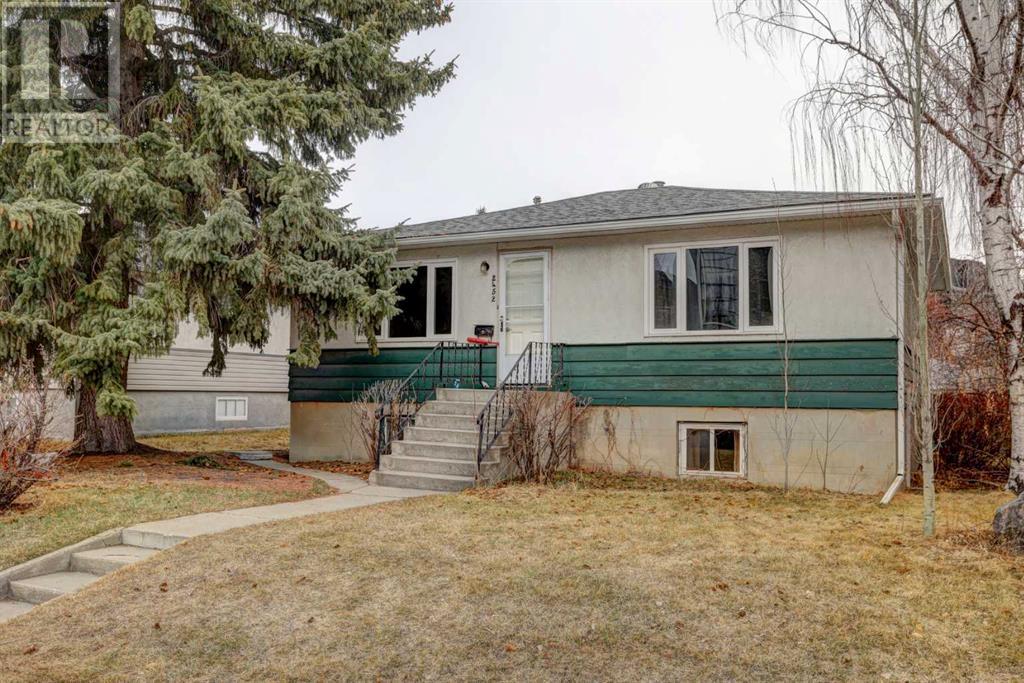
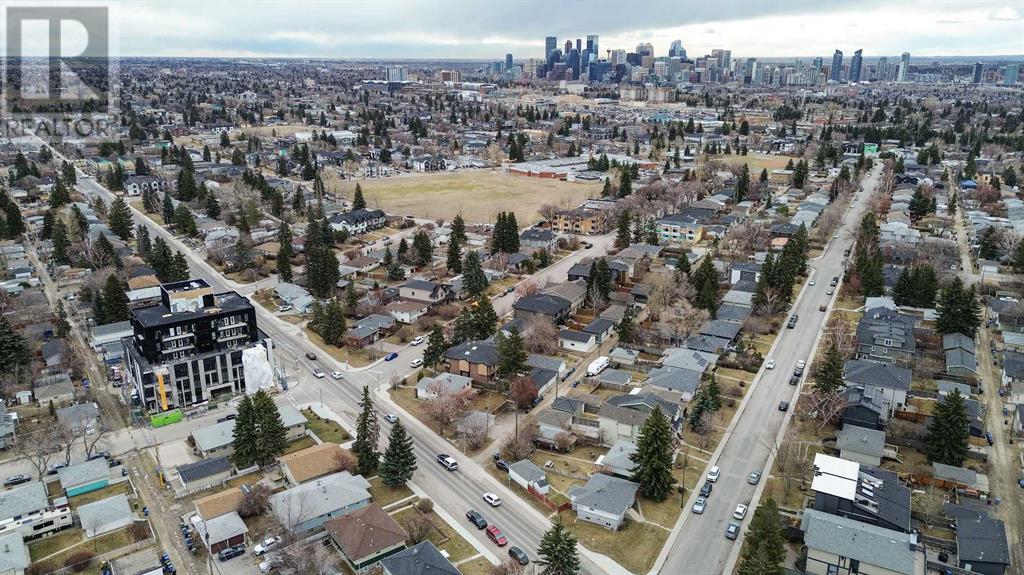
$749,988
2452 22A Street NW
Calgary, Alberta, Alberta, T2M3X7
MLS® Number: A2208565
Property description
*** Location, Location, Location *** Discover the potential of 2452 22A Street NW, ideally situated in the sought-after Banff Trail community, just a 5-minute walk from the University of Calgary, Banff Trail C-Train station, and McMahon Stadium. This charming home, located on a 50' x 120' lot and zoned R-CG, presents an excellent investment opportunity with redevelopment potential. The main floor boasts original hardwood flooring, a spacious living room, two good-sized bedrooms, an eat-in kitchen, and an updated 4-piece bathroom. The lower level, with a separate entrance, includes an illegal suite featuring a large kitchen, living area, primary bedroom, and 3-piece bathroom. The expansive backyard offers a single detached garage and additional parking space. With updated windows throughout, the home is filled with natural light, and the location provides easy access to Crowchild Trail and a wealth of nearby amenities, including shopping, dining, and entertainment. Whether you’re looking for a cozy home, an investment opportunity, or a redevelopment project, this property has it all. Book your showing today and make this fantastic property yours!
Building information
Type
*****
Appliances
*****
Architectural Style
*****
Basement Development
*****
Basement Features
*****
Basement Type
*****
Constructed Date
*****
Construction Material
*****
Construction Style Attachment
*****
Cooling Type
*****
Exterior Finish
*****
Flooring Type
*****
Foundation Type
*****
Half Bath Total
*****
Heating Type
*****
Size Interior
*****
Stories Total
*****
Total Finished Area
*****
Land information
Amenities
*****
Fence Type
*****
Size Depth
*****
Size Frontage
*****
Size Irregular
*****
Size Total
*****
Rooms
Main level
4pc Bathroom
*****
Other
*****
Living room
*****
Bedroom
*****
Primary Bedroom
*****
Basement
3pc Bathroom
*****
Laundry room
*****
Other
*****
Family room
*****
Bedroom
*****
Main level
4pc Bathroom
*****
Other
*****
Living room
*****
Bedroom
*****
Primary Bedroom
*****
Basement
3pc Bathroom
*****
Laundry room
*****
Other
*****
Family room
*****
Bedroom
*****
Main level
4pc Bathroom
*****
Other
*****
Living room
*****
Bedroom
*****
Primary Bedroom
*****
Basement
3pc Bathroom
*****
Laundry room
*****
Other
*****
Family room
*****
Bedroom
*****
Courtesy of RE/MAX Realty Professionals
Book a Showing for this property
Please note that filling out this form you'll be registered and your phone number without the +1 part will be used as a password.
