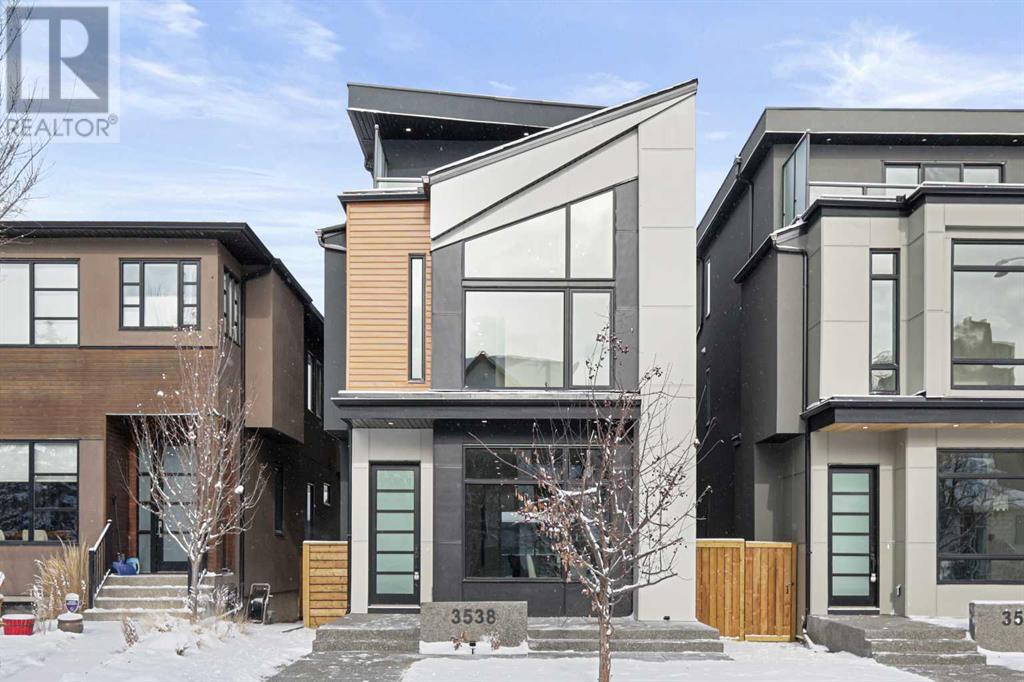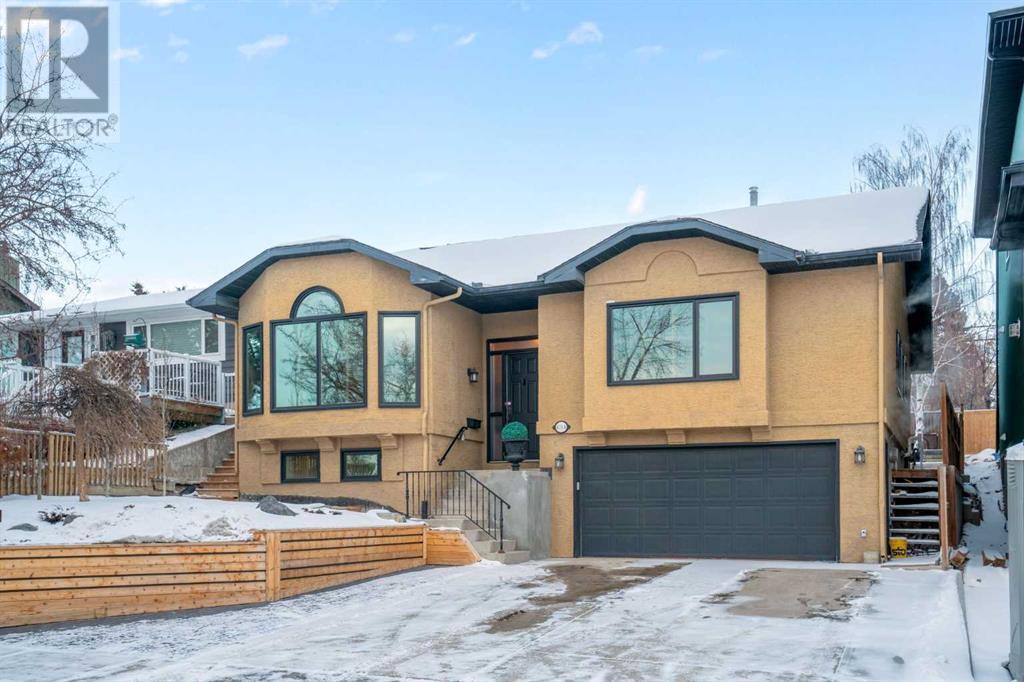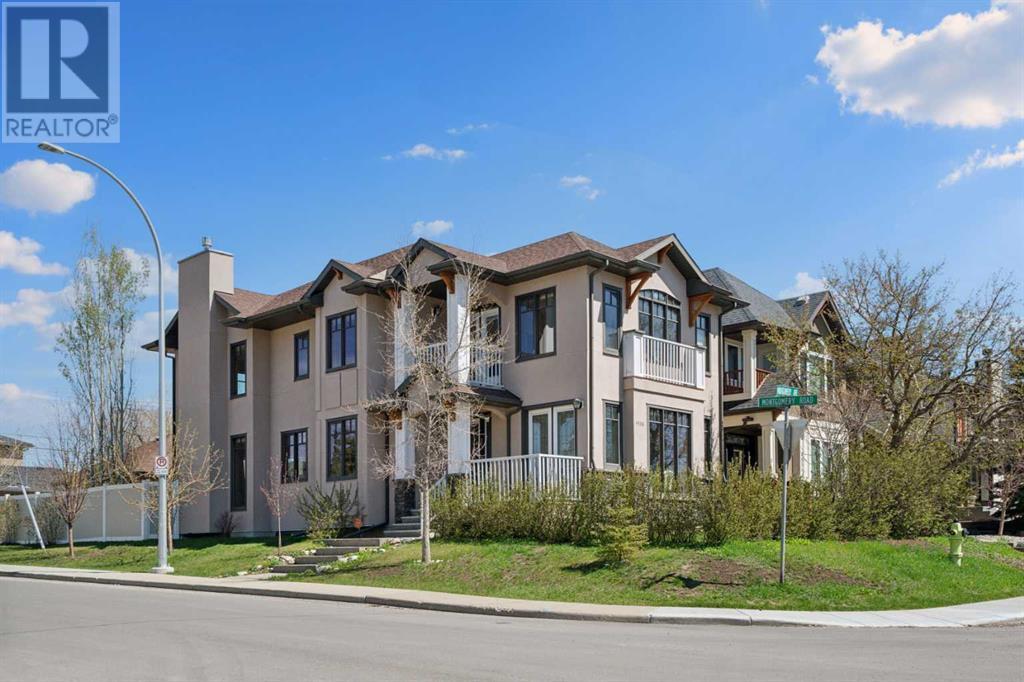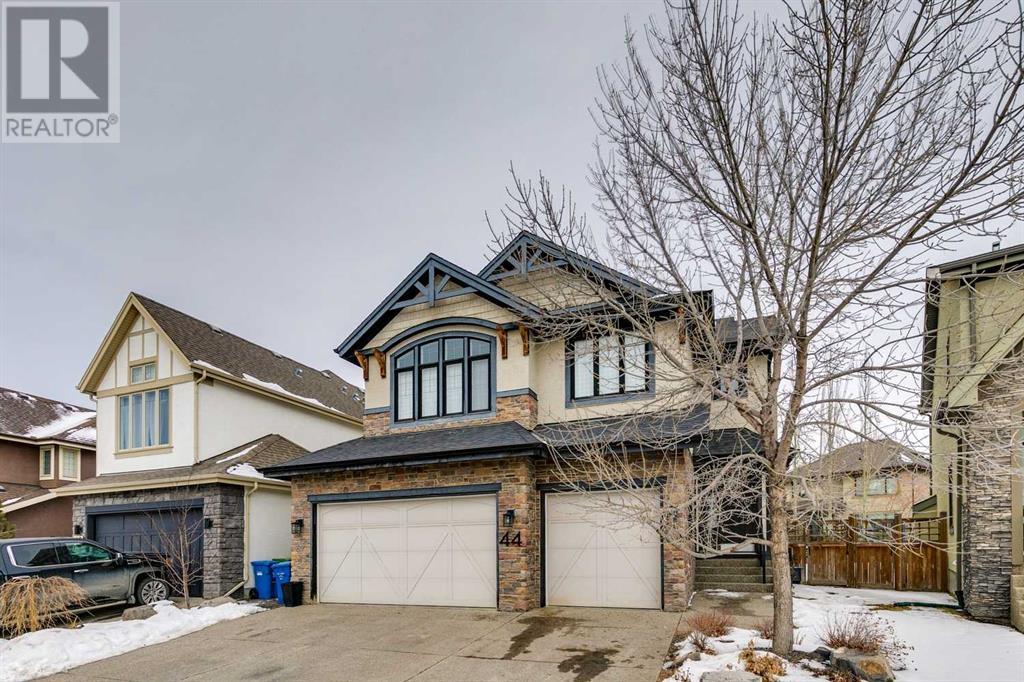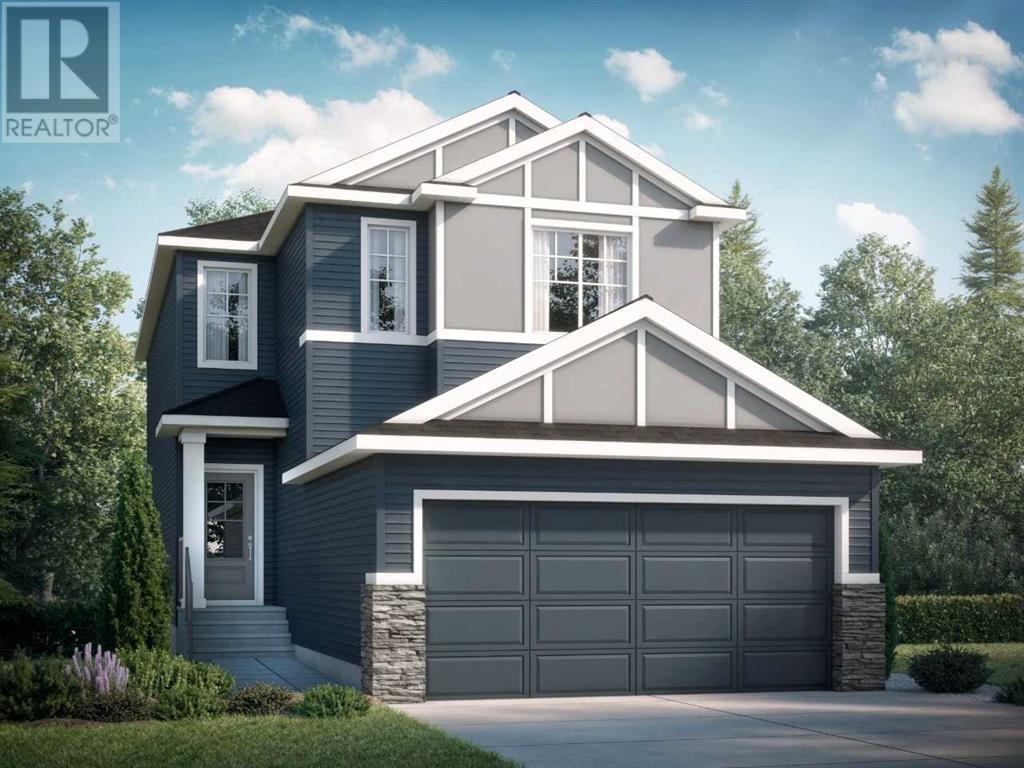Free account required
Unlock the full potential of your property search with a free account! Here's what you'll gain immediate access to:
- Exclusive Access to Every Listing
- Personalized Search Experience
- Favorite Properties at Your Fingertips
- Stay Ahead with Email Alerts
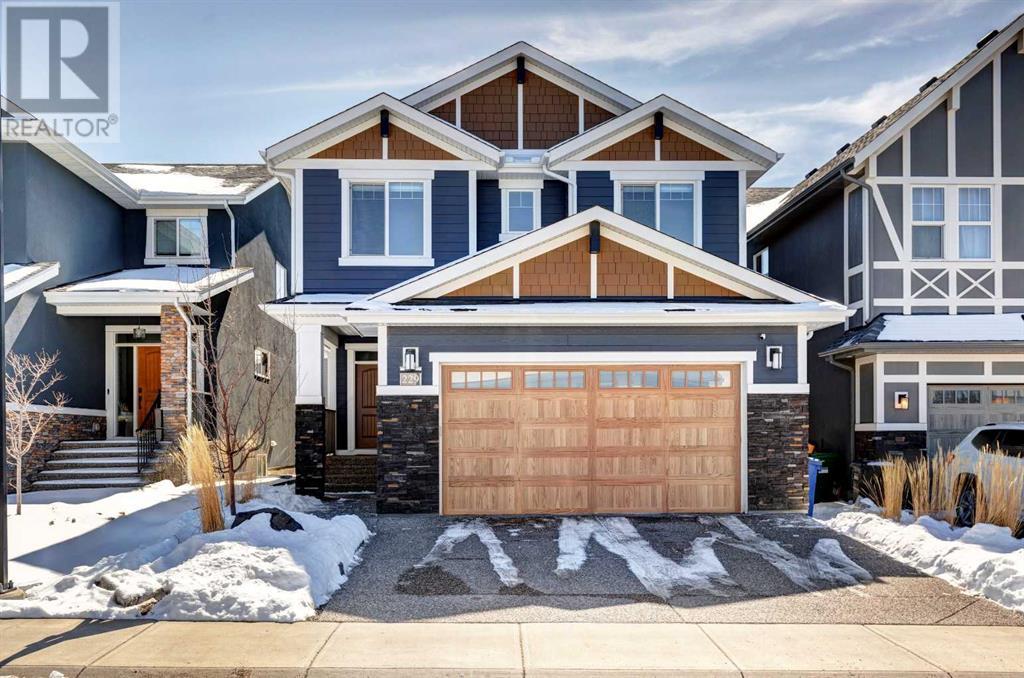

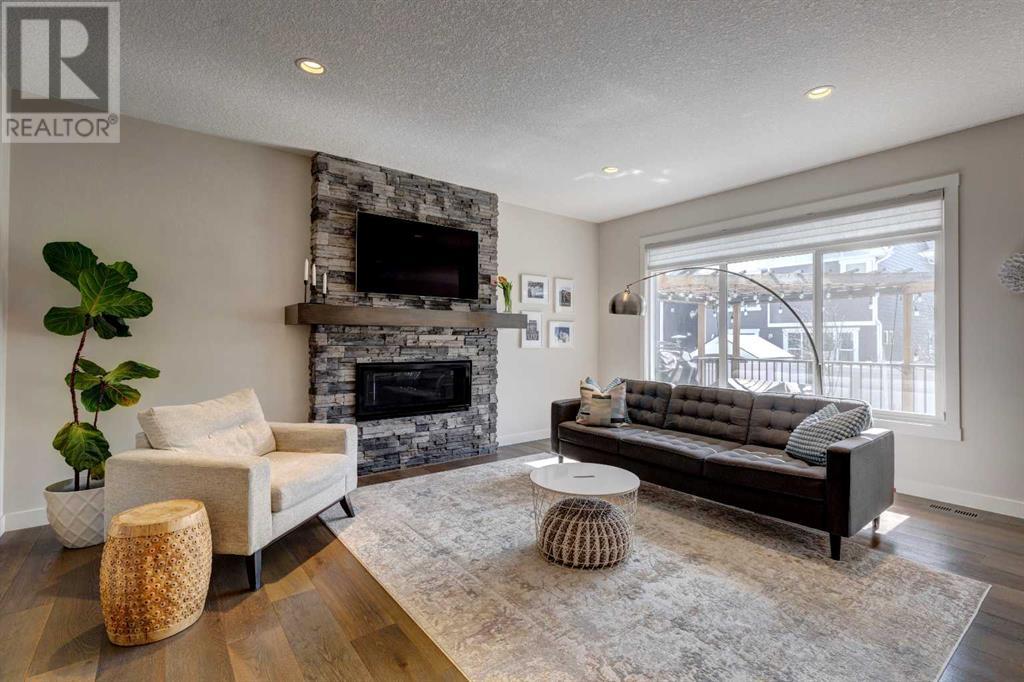


$1,325,000
229 West Grove Way SW
Calgary, Alberta, Alberta, T3H1Z4
MLS® Number: A2208675
Property description
Welcome to your dream home in the prestigious West Springs community, nestled within The Rise! This highly upgraded, nearly 2,500-square-foot masterpiece offers luxury and functionality above grade, complemented by a fully developed basement perfect for growing families or entertaining. Step inside to an open-concept main level bathed in natural light from south-facing windows, showcasing hardwood floors throughout and a seamless flow between the spacious living room, dining area, and gourmet kitchen. The living room features a cozy gas fireplace, while the kitchen is a chef’s delight with quartz countertops, an oversized island perfect for gatherings, and high-end stainless steel appliances—including a gas range, built-in wall oven, and microwave—plus ample cabinetry. Just beyond, the zero-scape backyard beckons with a good sized deck, pergola, turf, maturing privacy trees, and irrigation in both the front and back yards, creating a low-maintenance oasis. Upstairs, you’ll find three generously sized bedrooms, including a breathtaking primary suite that redefines luxury. The primary boasts a massive walk-in closet and a glorious six-piece ensuite with a freestanding tub, separate double shower, dual vanities, and heated floors for ultimate comfort. Two additional well-appointed bedrooms, a four-piece bathroom, and a spacious laundry room complete the upper level, offering practicality and style. The fully developed basement is an entertainer’s dream, featuring a huge recreation room, gym area, fourth bedroom, four-piece bathroom, and large window wells that flood the space with light. This home is equipped with modern conveniences throughout, including central air conditioning, a central vacuum system with attachments, a water softener, a Nest thermostat, and a heated double attached garage. Located on a quiet street just steps from a playground, this property offers the perfect blend of tranquility and family-friendly living in one of West Springs’ most desirable e nclaves. Don’t miss your chance to own this exceptional residence—where every detail has been thoughtfully designed for comfort, elegance, and lasting value.
Building information
Type
*****
Appliances
*****
Basement Development
*****
Basement Type
*****
Constructed Date
*****
Construction Material
*****
Construction Style Attachment
*****
Cooling Type
*****
Exterior Finish
*****
Fireplace Present
*****
FireplaceTotal
*****
Flooring Type
*****
Foundation Type
*****
Half Bath Total
*****
Heating Type
*****
Size Interior
*****
Stories Total
*****
Total Finished Area
*****
Land information
Amenities
*****
Fence Type
*****
Landscape Features
*****
Size Depth
*****
Size Frontage
*****
Size Irregular
*****
Size Total
*****
Rooms
Upper Level
Other
*****
Primary Bedroom
*****
Laundry room
*****
Bonus Room
*****
Bedroom
*****
Bedroom
*****
5pc Bathroom
*****
5pc Bathroom
*****
Main level
Office
*****
Other
*****
Living room
*****
Kitchen
*****
Foyer
*****
Dining room
*****
2pc Bathroom
*****
Basement
Other
*****
Recreational, Games room
*****
Exercise room
*****
Bedroom
*****
4pc Bathroom
*****
Upper Level
Other
*****
Primary Bedroom
*****
Laundry room
*****
Bonus Room
*****
Bedroom
*****
Bedroom
*****
5pc Bathroom
*****
5pc Bathroom
*****
Main level
Office
*****
Other
*****
Living room
*****
Kitchen
*****
Foyer
*****
Dining room
*****
2pc Bathroom
*****
Basement
Other
*****
Recreational, Games room
*****
Exercise room
*****
Bedroom
*****
4pc Bathroom
*****
Upper Level
Other
*****
Primary Bedroom
*****
Laundry room
*****
Bonus Room
*****
Bedroom
*****
Bedroom
*****
5pc Bathroom
*****
5pc Bathroom
*****
Main level
Office
*****
Other
*****
Courtesy of Real Estate Professionals Inc.
Book a Showing for this property
Please note that filling out this form you'll be registered and your phone number without the +1 part will be used as a password.



