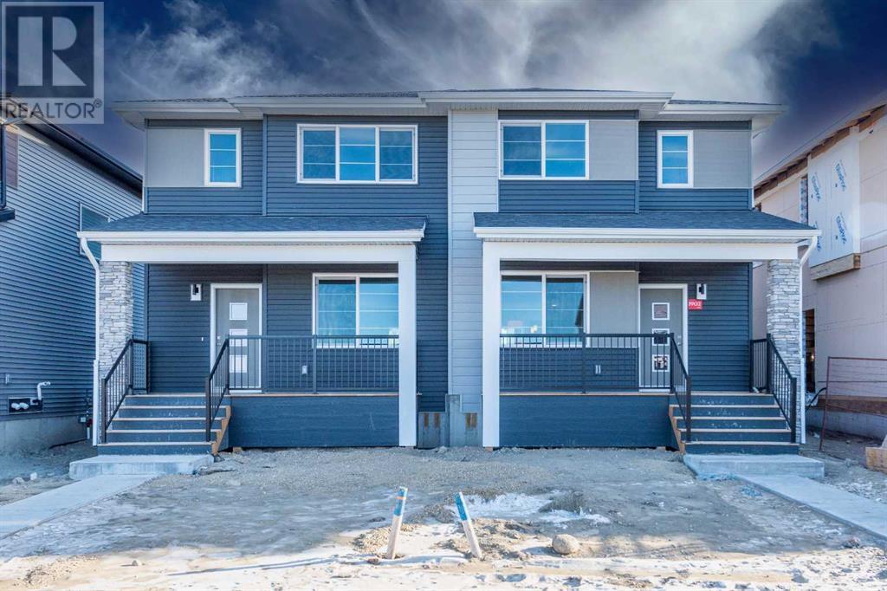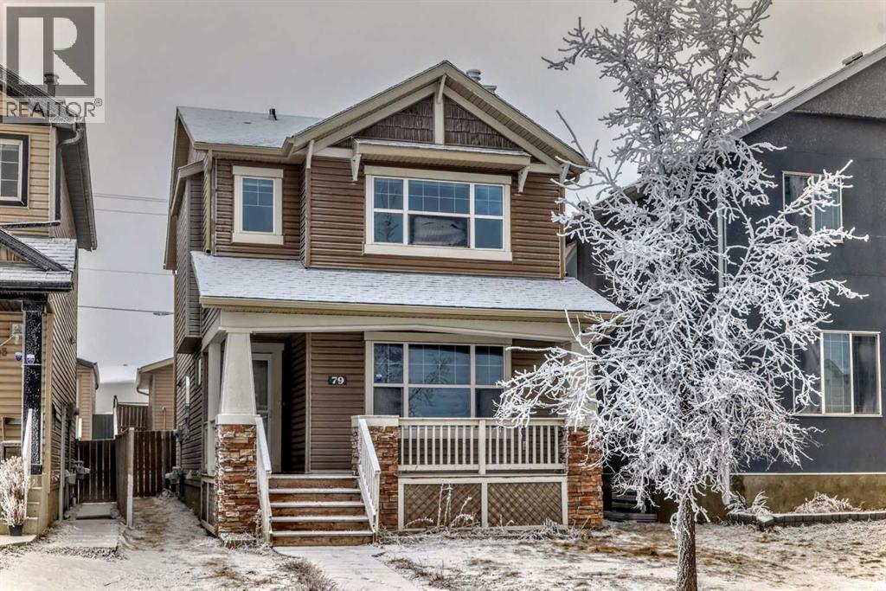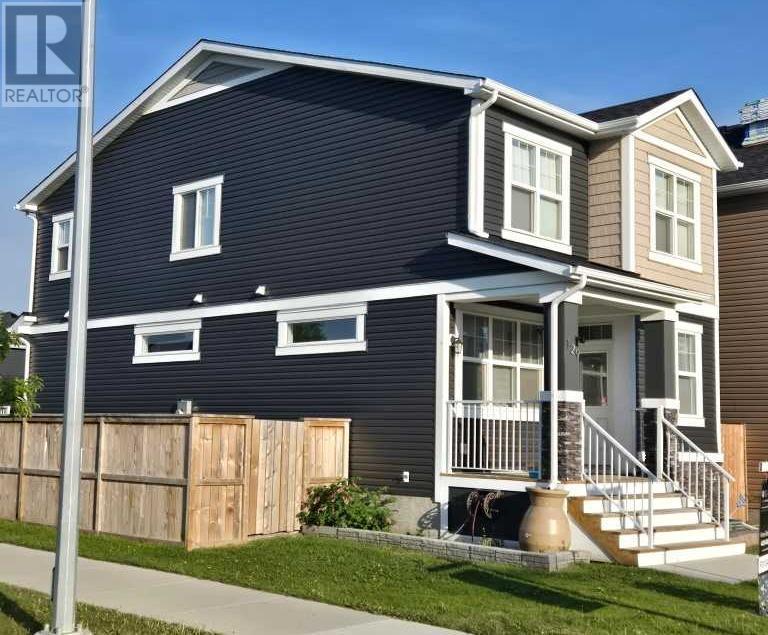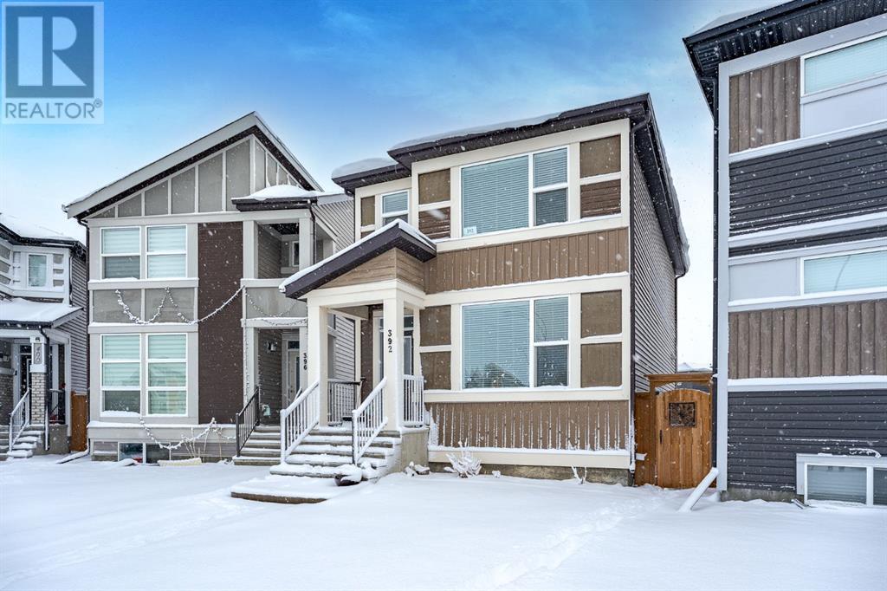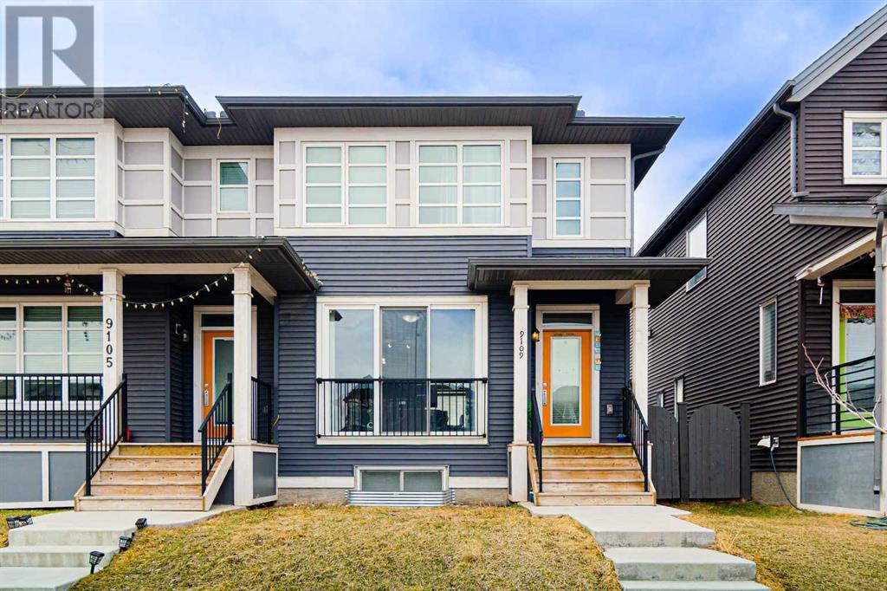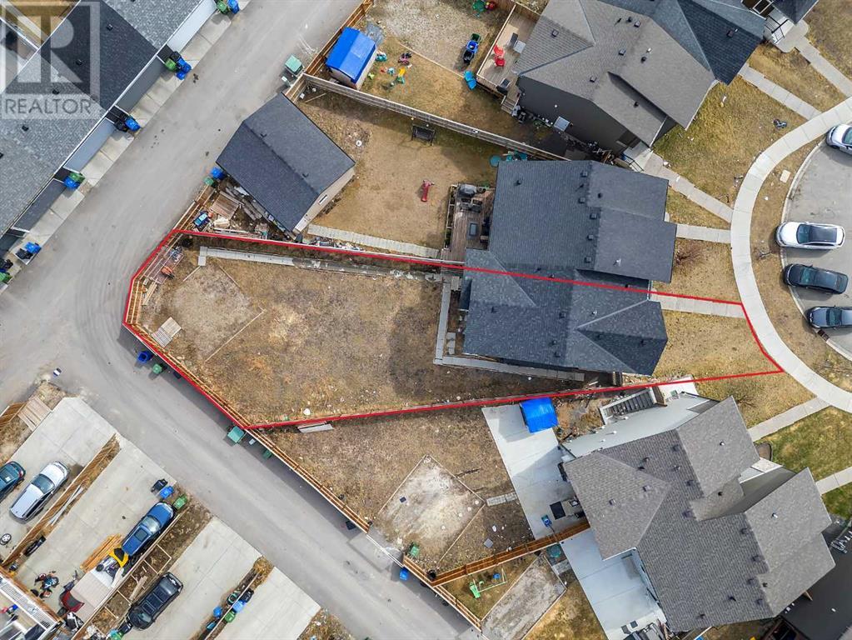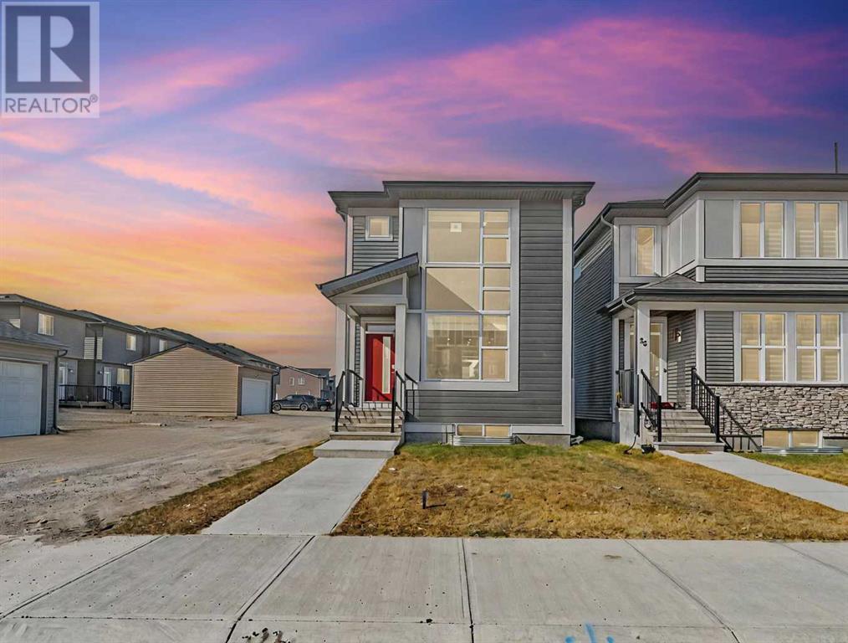Free account required
Unlock the full potential of your property search with a free account! Here's what you'll gain immediate access to:
- Exclusive Access to Every Listing
- Personalized Search Experience
- Favorite Properties at Your Fingertips
- Stay Ahead with Email Alerts
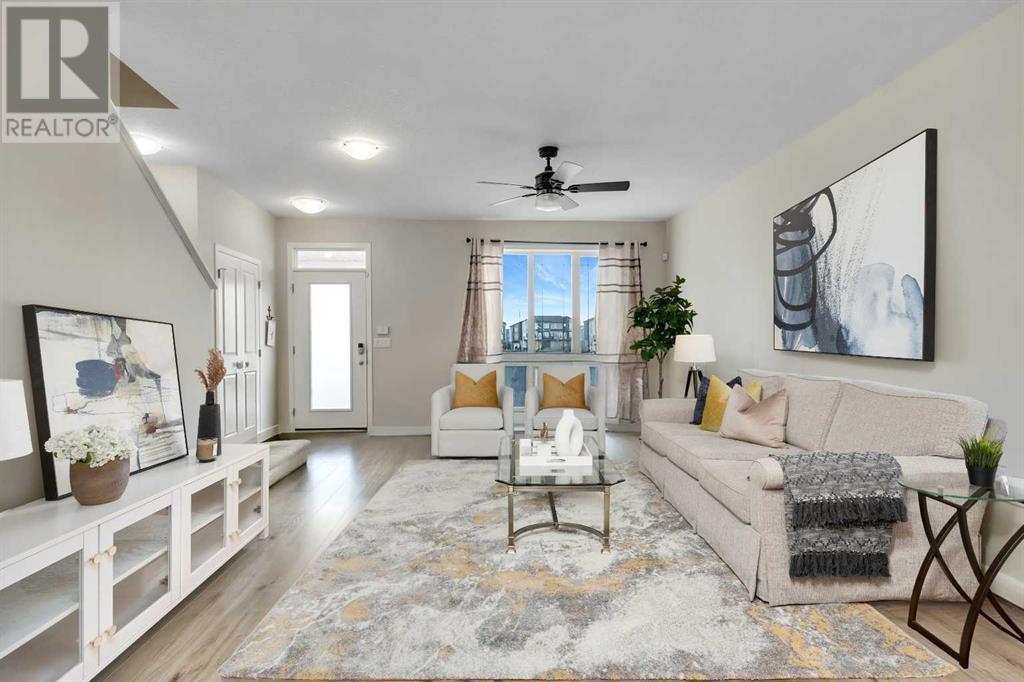
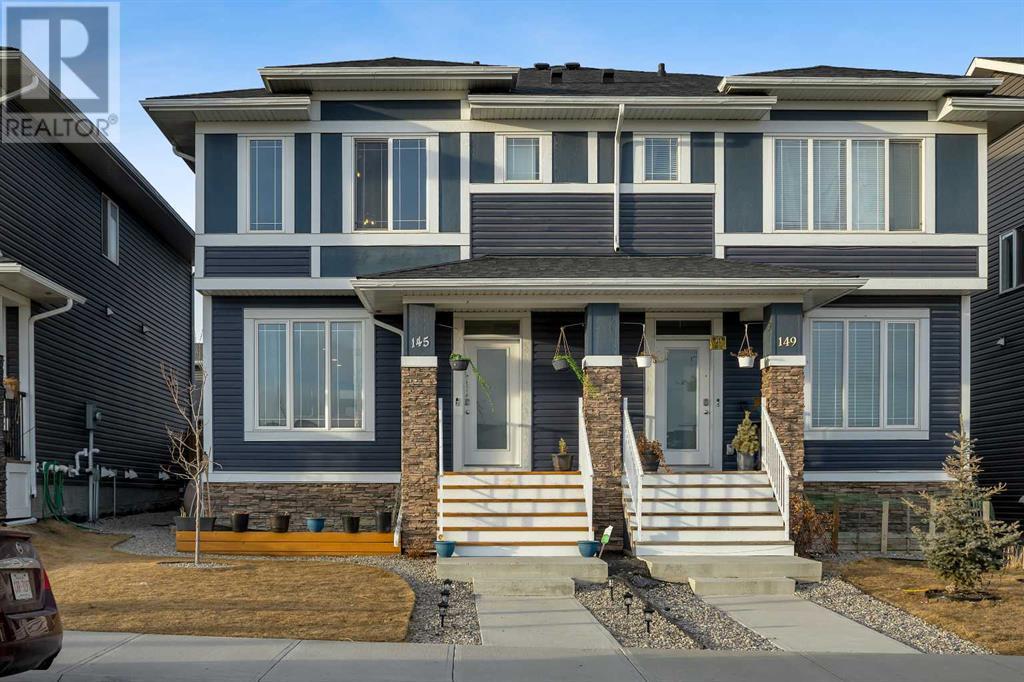
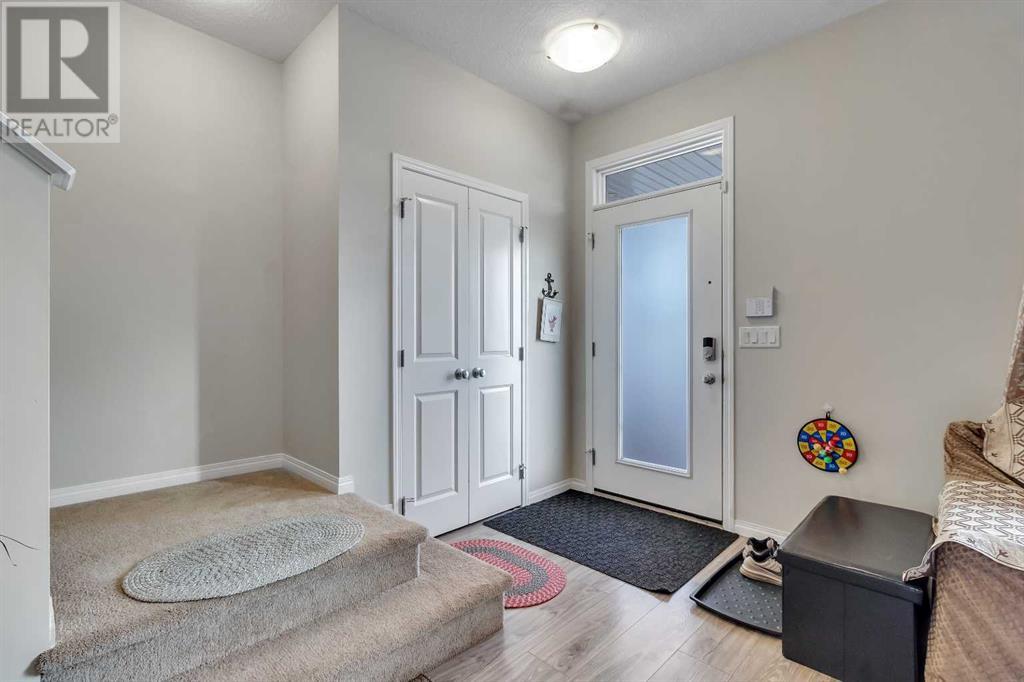
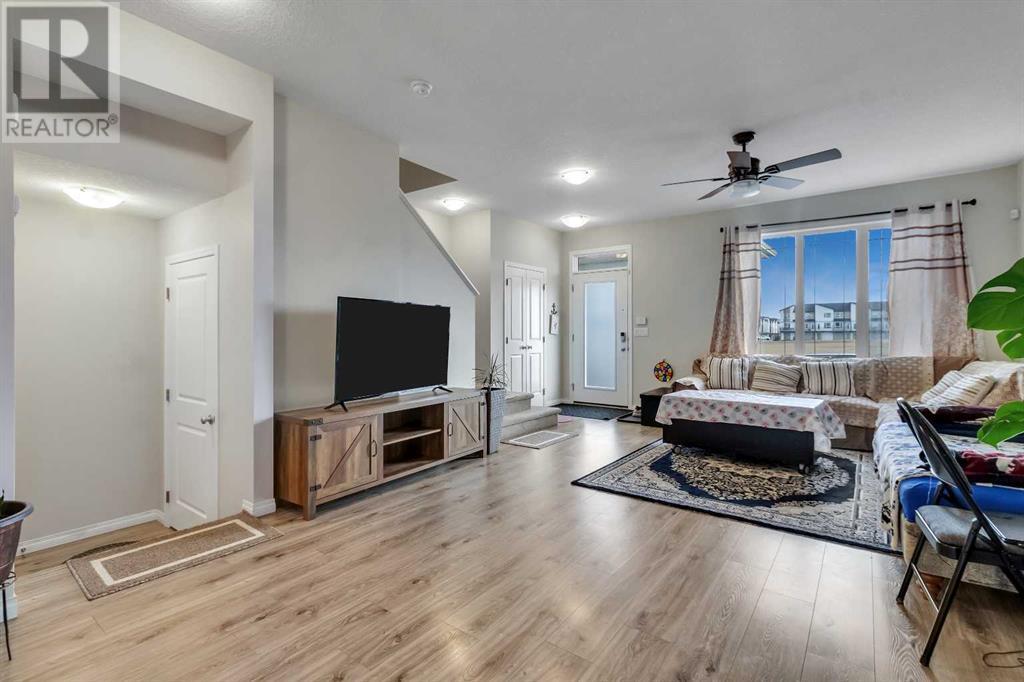
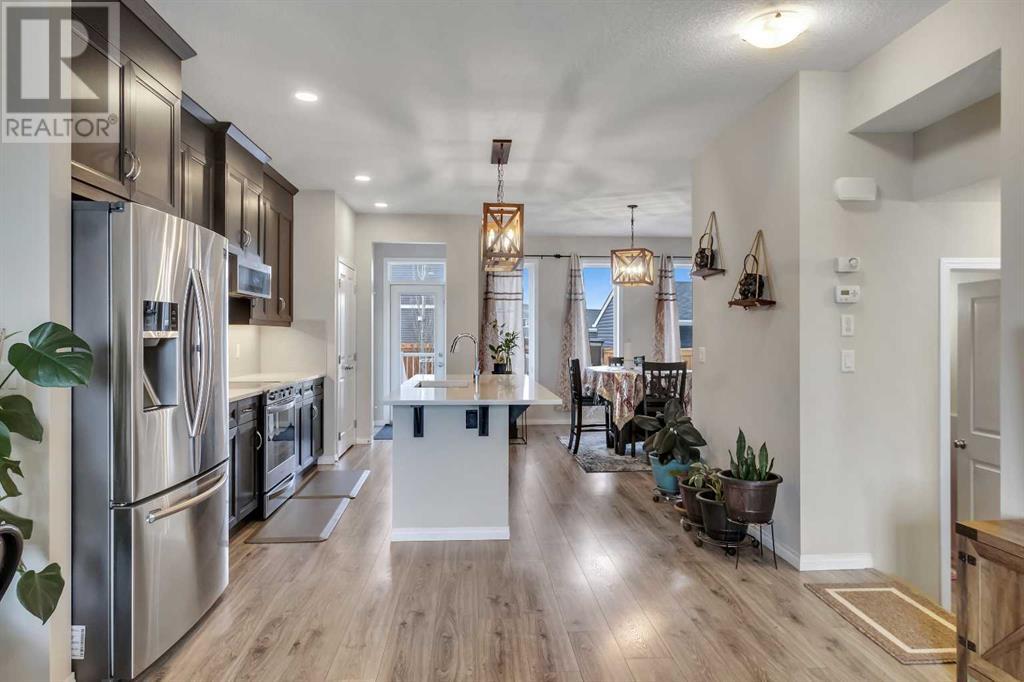
$597,999
145 Red Sky Way NE
Calgary, Alberta, Alberta, T3N0X7
MLS® Number: A2208923
Property description
Welcome to your dream home in the vibrant community of Redstone! This stunning 4-bedroom, 3.5-bathroom residence offers close to 1600 sq.ft. of above-grade living space, beautifully designed to face serene greenspace. Step inside to find vinyl plank flooring that seamlessly spans the main floor, leading you to a gourmet kitchen complete with a pantry, a spacious island topped with elegant quartz counters, and ceiling-height cabinets paired with upgraded appliances. Adjacent to the kitchen, the dining room comfortably accommodates six, while the expansive living room provides a bright and welcoming area for relaxation. Ascend the extra-wide staircase to discover a versatile bonus room, a luxurious primary suite with a walk-in closet and ensuite bathroom, and two additional bedrooms alongside a convenient laundry room. The fully finished basement extends the living space with a large bedroom, rec room, and extra storage. This home is equipped with central air conditioning and a cutting-edge germicidal UV light air filtration system for optimal comfort and health. Outside, enjoy a spacious deck perfect for BBQs, and a fenced, landscaped backyard ideal for enjoying the northern lights in complete privacy. Don’t miss the opportunity to make this remarkable Redstone home yours!
Building information
Type
*****
Amenities
*****
Appliances
*****
Basement Development
*****
Basement Type
*****
Constructed Date
*****
Construction Material
*****
Construction Style Attachment
*****
Cooling Type
*****
Exterior Finish
*****
Flooring Type
*****
Foundation Type
*****
Half Bath Total
*****
Heating Type
*****
Size Interior
*****
Stories Total
*****
Total Finished Area
*****
Land information
Amenities
*****
Fence Type
*****
Landscape Features
*****
Size Frontage
*****
Size Irregular
*****
Size Total
*****
Rooms
Upper Level
Primary Bedroom
*****
Bedroom
*****
5pc Bathroom
*****
Family room
*****
Bedroom
*****
4pc Bathroom
*****
Main level
Living room
*****
Dining room
*****
Kitchen
*****
2pc Bathroom
*****
Basement
Storage
*****
Bedroom
*****
Recreational, Games room
*****
4pc Bathroom
*****
Upper Level
Primary Bedroom
*****
Bedroom
*****
5pc Bathroom
*****
Family room
*****
Bedroom
*****
4pc Bathroom
*****
Main level
Living room
*****
Dining room
*****
Kitchen
*****
2pc Bathroom
*****
Basement
Storage
*****
Bedroom
*****
Recreational, Games room
*****
4pc Bathroom
*****
Courtesy of Real Broker
Book a Showing for this property
Please note that filling out this form you'll be registered and your phone number without the +1 part will be used as a password.
